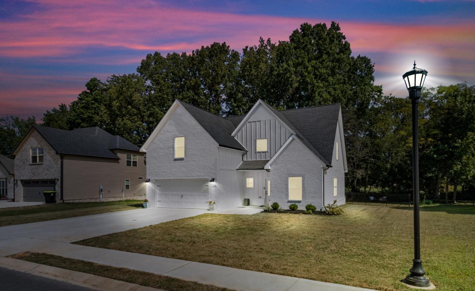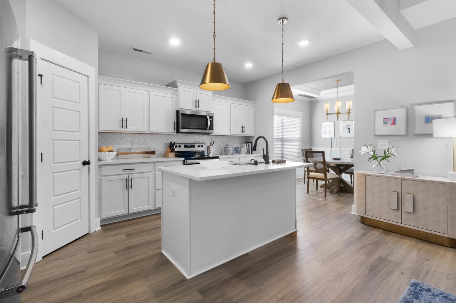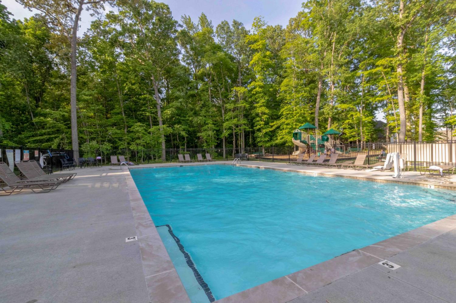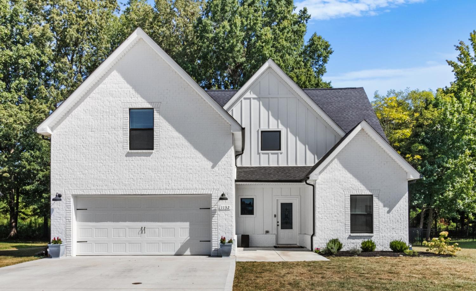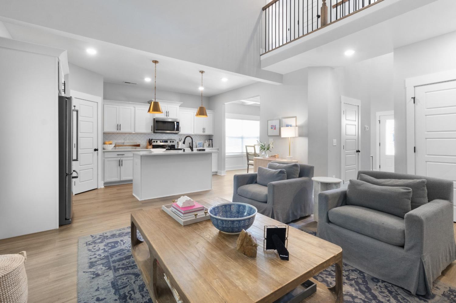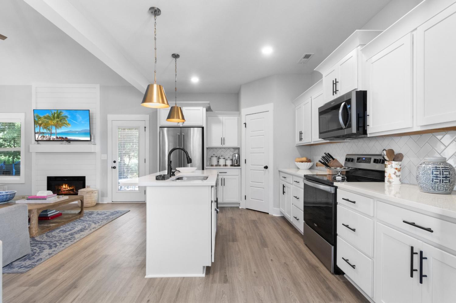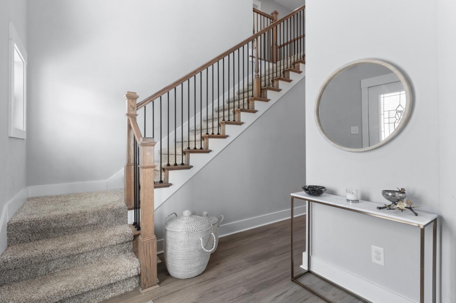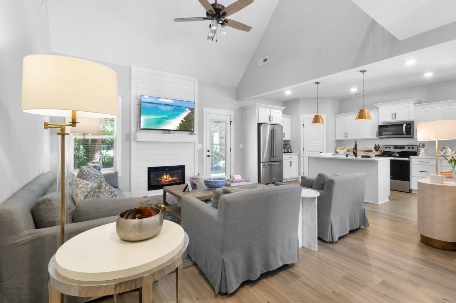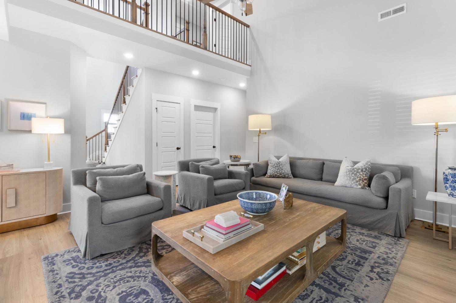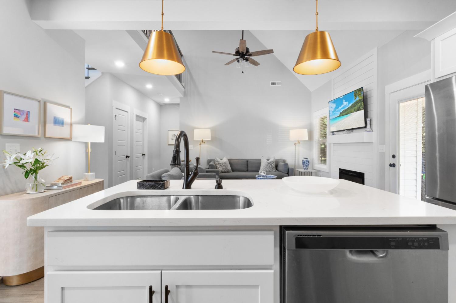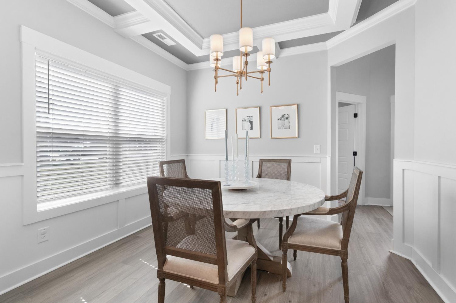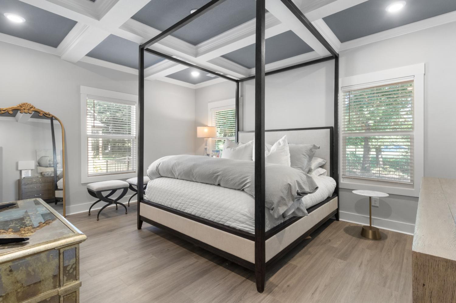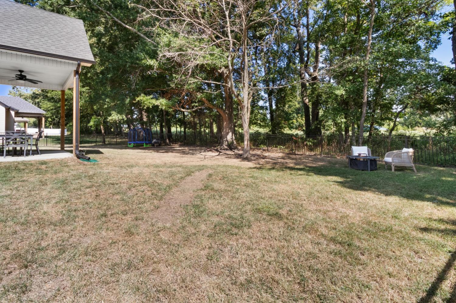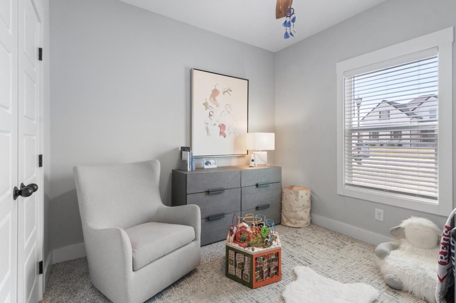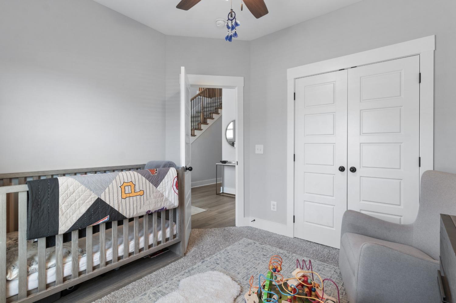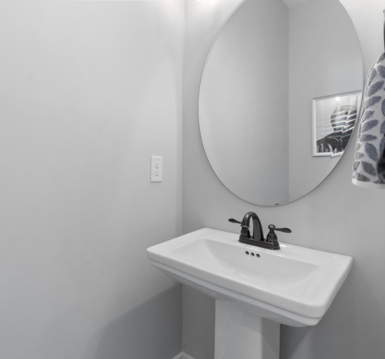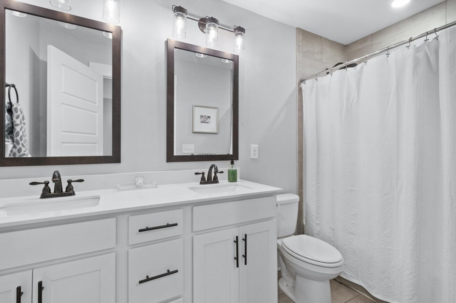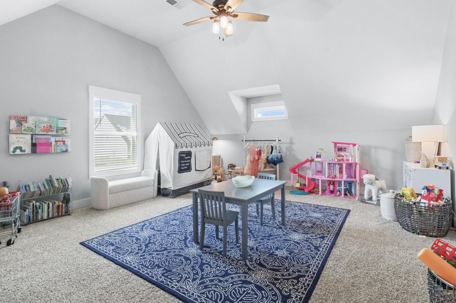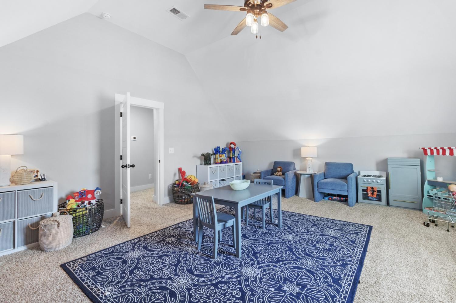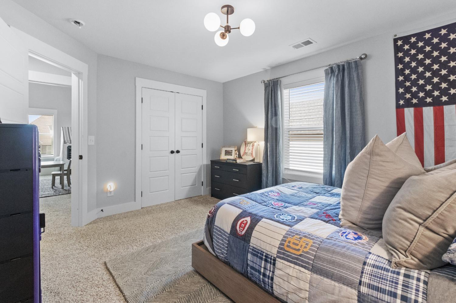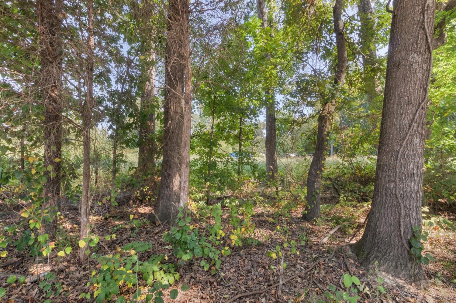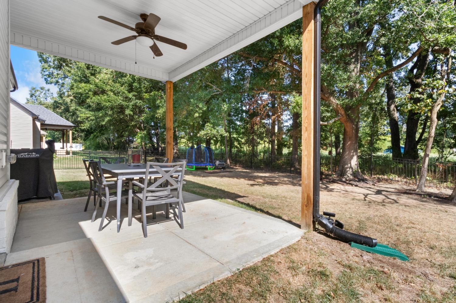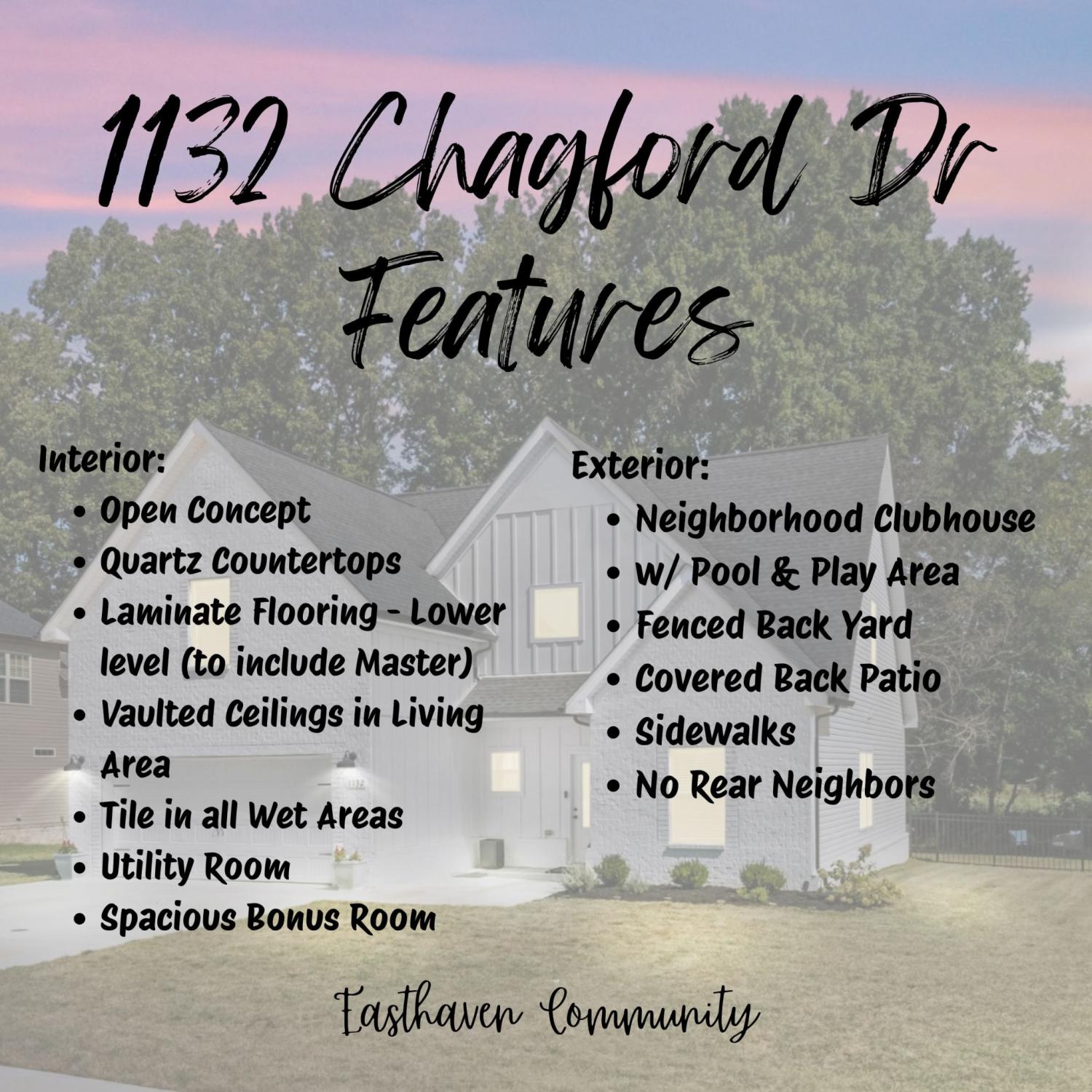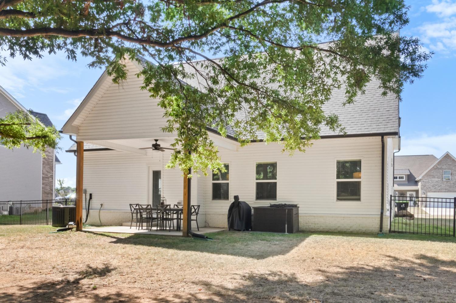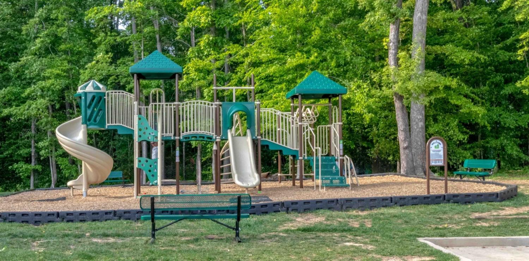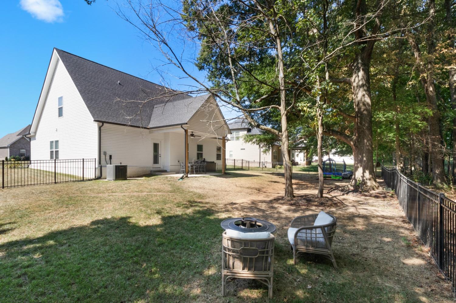 MIDDLE TENNESSEE REAL ESTATE
MIDDLE TENNESSEE REAL ESTATE
1132 Chagford Dr, Clarksville, TN 37043 For Sale
Single Family Residence
- Single Family Residence
- Beds: 4
- Baths: 3
- 2,300 sq ft
Description
You may find a similar floor plan, BUT this Backyard Oasis is unparalleled. Mature tree-line & backs up to land! Easthaven offers a resort-style pool, nice playground for the kids to meet new friends, a clubhouse, and sidewalks throughout the community. Style, location, and upgrades — this home is a standout. Wide-plank laminate floors throughout the main level, including the primary suite. Vaulted ceilings, quartz countertops, walk-in pantry, designer lighting, and an oversized bonus room bring style and flexibility. The main level primary suite features a coffered ceiling + a spa-like shower with dual rain shower heads, and walk-in closet. Open Floor Plan with kitchen and family room combined, plus formal dining and main level office/nursery. Large guest bedrooms with big closets. There is Organization & Storage in every nook. Beat the heat of summer with mature shade trees in this fenced yard. All of this located in the quiet, back section of the neighborhood. Don’t miss it! #Thirstygoat is just a block away for morning coffee or evening pizza and outdoor meet up with friends. Conveniently located near I-24 at exit 19 makes Nashville commute simple.
Property Details
Status : Active
Source : RealTracs, Inc.
Address : 1132 Chagford Dr Clarksville TN 37043
County : Montgomery County, TN
Property Type : Residential
Area : 2,300 sq. ft.
Yard : Back Yard
Year Built : 2022
Exterior Construction : Brick,Vinyl Siding
Floors : Carpet,Laminate,Tile
Heat : Central
HOA / Subdivision : Easthaven
Listing Provided by : Keller Williams Realty dba Debra Butts & Associate
MLS Status : Active
Listing # : RTC2824148
Schools near 1132 Chagford Dr, Clarksville, TN 37043 :
Sango Elementary, Rossview Middle, Rossview High
Additional details
Association Fee : $70.00
Association Fee Frequency : Monthly
Heating : Yes
Parking Features : Garage Door Opener,Attached,Concrete,Driveway
Lot Size Area : 0.24 Sq. Ft.
Building Area Total : 2300 Sq. Ft.
Lot Size Acres : 0.24 Acres
Living Area : 2300 Sq. Ft.
Lot Features : Level
Office Phone : 9312469332
Number of Bedrooms : 4
Number of Bathrooms : 3
Full Bathrooms : 2
Half Bathrooms : 1
Possession : Close Of Escrow
Cooling : 1
Garage Spaces : 2
Architectural Style : Contemporary
Patio and Porch Features : Patio,Covered,Porch
Levels : Two
Basement : Slab
Stories : 2
Utilities : Water Available
Parking Space : 4
Sewer : Public Sewer
Location 1132 Chagford Dr, TN 37043
Directions to 1132 Chagford Dr, TN 37043
I-24 at Exit 19, Turn right on Highway 41A. Turn Right on Bagwell Rd near the Thirsty Goat. Left onto Bostick Dr., Right onto Chagford Dr, and House is on the Right. Home is Move-in Ready, Tucked Away in the back of the Neighborhood!!
Ready to Start the Conversation?
We're ready when you are.
 © 2025 Listings courtesy of RealTracs, Inc. as distributed by MLS GRID. IDX information is provided exclusively for consumers' personal non-commercial use and may not be used for any purpose other than to identify prospective properties consumers may be interested in purchasing. The IDX data is deemed reliable but is not guaranteed by MLS GRID and may be subject to an end user license agreement prescribed by the Member Participant's applicable MLS. Based on information submitted to the MLS GRID as of June 6, 2025 10:00 AM CST. All data is obtained from various sources and may not have been verified by broker or MLS GRID. Supplied Open House Information is subject to change without notice. All information should be independently reviewed and verified for accuracy. Properties may or may not be listed by the office/agent presenting the information. Some IDX listings have been excluded from this website.
© 2025 Listings courtesy of RealTracs, Inc. as distributed by MLS GRID. IDX information is provided exclusively for consumers' personal non-commercial use and may not be used for any purpose other than to identify prospective properties consumers may be interested in purchasing. The IDX data is deemed reliable but is not guaranteed by MLS GRID and may be subject to an end user license agreement prescribed by the Member Participant's applicable MLS. Based on information submitted to the MLS GRID as of June 6, 2025 10:00 AM CST. All data is obtained from various sources and may not have been verified by broker or MLS GRID. Supplied Open House Information is subject to change without notice. All information should be independently reviewed and verified for accuracy. Properties may or may not be listed by the office/agent presenting the information. Some IDX listings have been excluded from this website.
