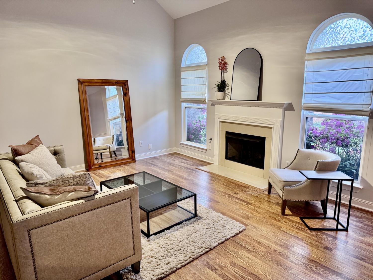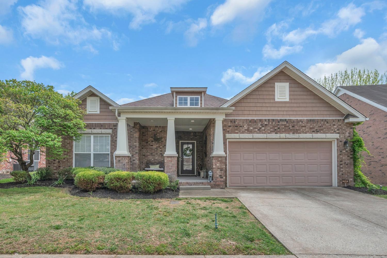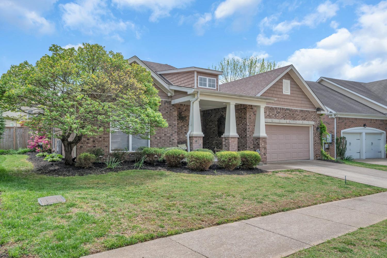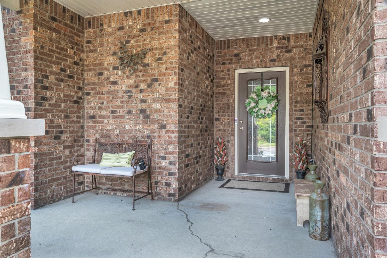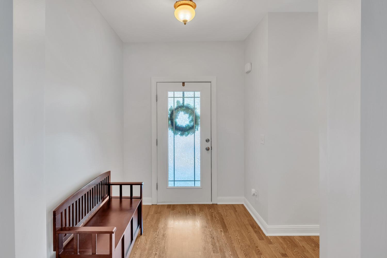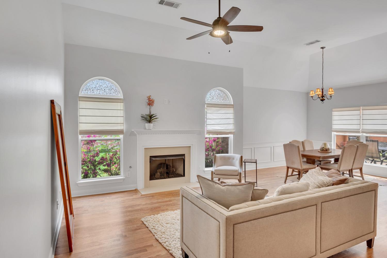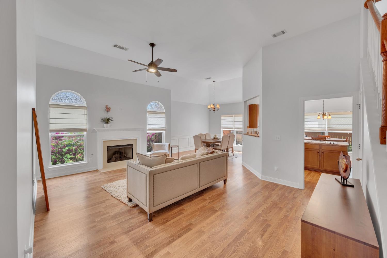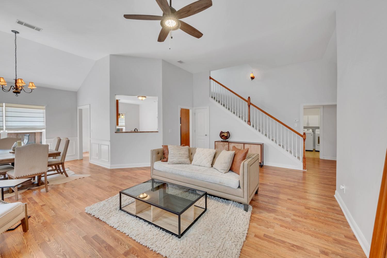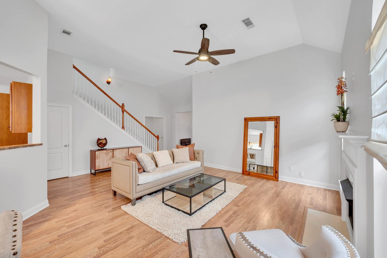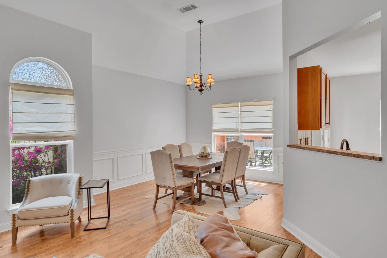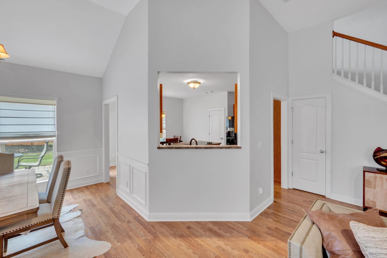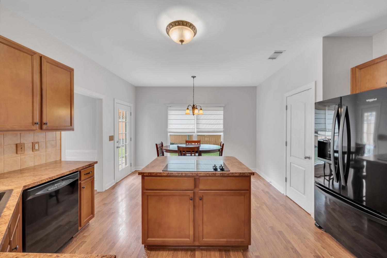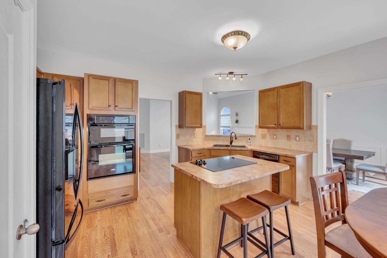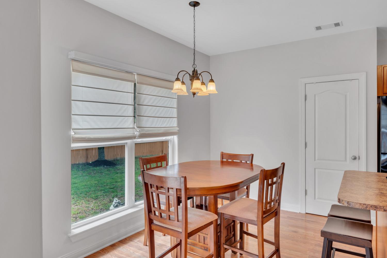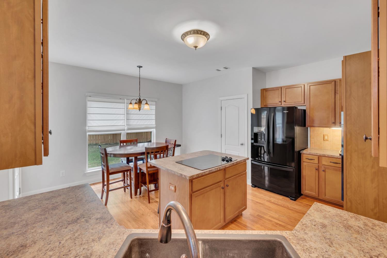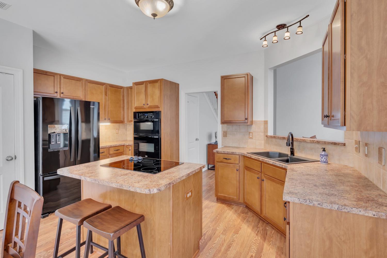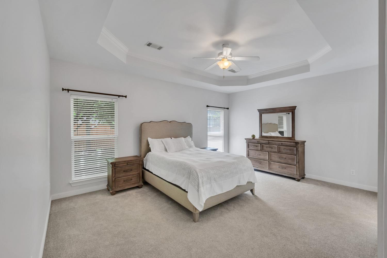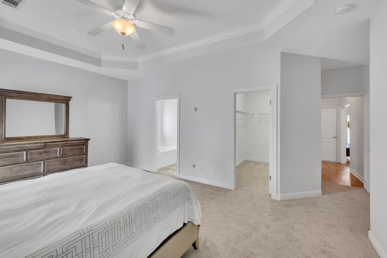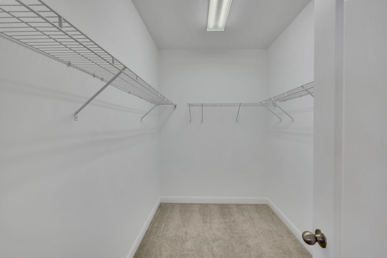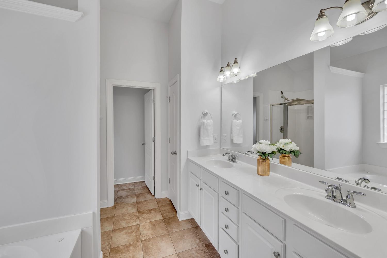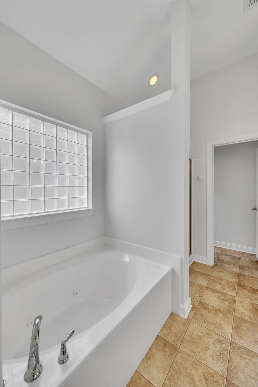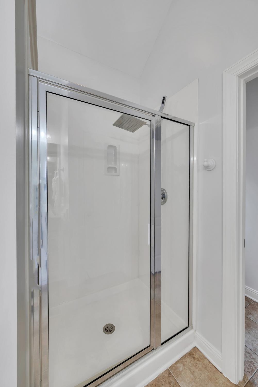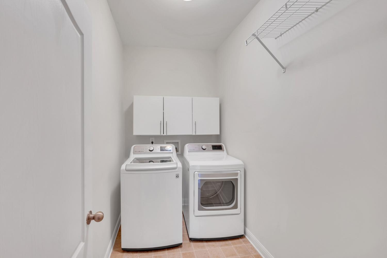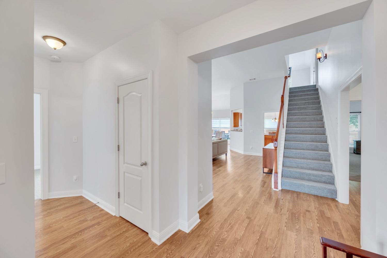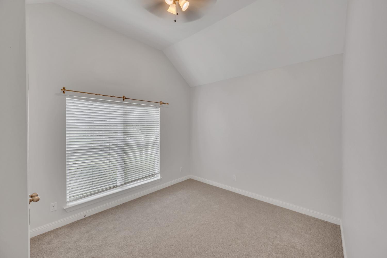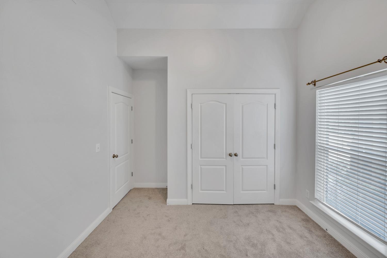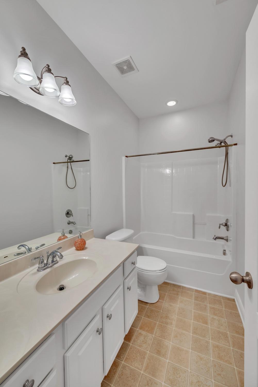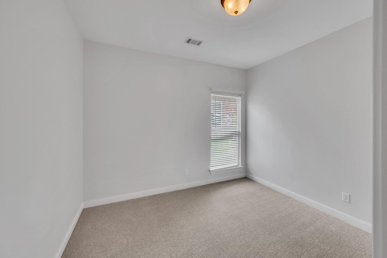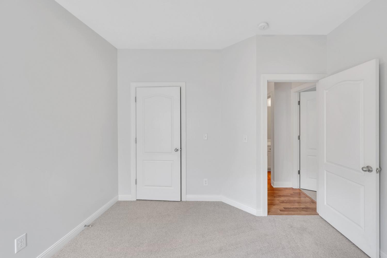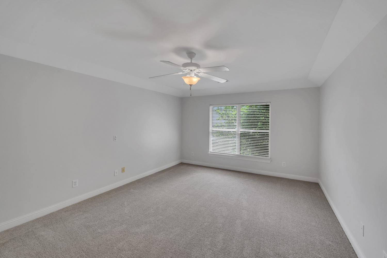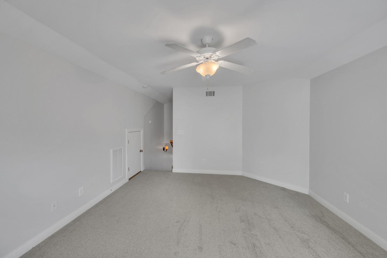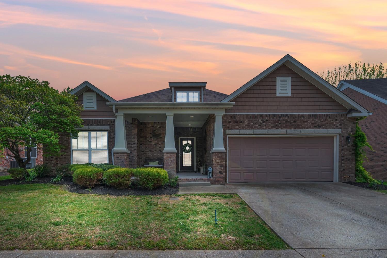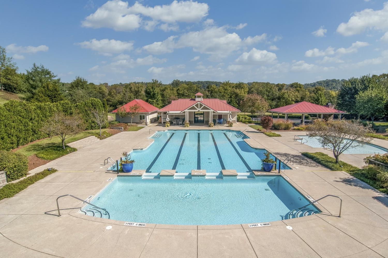 MIDDLE TENNESSEE REAL ESTATE
MIDDLE TENNESSEE REAL ESTATE
7204 Riverfront Dr, Nashville, TN 37221 For Sale
Single Family Residence
- Single Family Residence
- Beds: 3
- Baths: 2
- 2,131 sq ft
Description
* One level with bonus room only upstairs * Welcome to Riverwalk – A Park-Like Retreat in Bellevue! Reside just steps from the scenic Harpeth River (but outside of the flood zone) in this beautiful home nestled within the sought-after Riverwalk neighborhood. Enjoy serene living with direct access to a paved walking trail and an array of neighborhood amenities. This move-in ready home features fresh paint throughout, brand-new carpeting in all bedrooms, the staircase, and the spacious upstairs bonus room. The open living areas are finished with low-maintenance, wood-look laminate flooring, while mature landscaping adds charm to the exterior. The living room centers around a cozy gas log fireplace, and the layout includes both a separate dining room and a sunny eat-in kitchen—perfect for entertaining. Step outside to a fully fenced backyard and a charming patio with a pergola for shaded relaxation. All three bedrooms are conveniently located on the main level, including a generously sized primary suite featuring a large walk-in closet and a private ensuite bath with double vanities, a soaking tub, a separate shower, and a water closet. Upstairs, a large bonus room offers flexible space—ideal for a home office, gym, or media room. The attached two-car garage makes rainy day arrivals a breeze, and the full-size washer, dryer, and refrigerator are all included for your convenience. Neighborhood perks include: * Three swimming pools * Scenic walking trails * A playground * Sidewalks & streetlights * Underground utilities * Professionally landscaped common areas With easy access to I-40 and a wide array of shops and services just 10 minutes away, Riverwalk offers the perfect blend of nature, comfort, and convenience.
Property Details
Status : Active
Source : RealTracs, Inc.
County : Davidson County, TN
Property Type : Residential
Area : 2,131 sq. ft.
Year Built : 2008
Exterior Construction : Brick,Vinyl Siding
Floors : Carpet,Laminate,Vinyl
Heat : Central
HOA / Subdivision : Riverwalk
Listing Provided by : Onward Real Estate
MLS Status : Active
Listing # : RTC2824192
Schools near 7204 Riverfront Dr, Nashville, TN 37221 :
Gower Elementary, H. G. Hill Middle, James Lawson High School
Additional details
Association Fee : $225.00
Association Fee Frequency : Quarterly
Heating : Yes
Parking Features : Garage Door Opener,Garage Faces Front
Lot Size Area : 0.17 Sq. Ft.
Building Area Total : 2131 Sq. Ft.
Lot Size Acres : 0.17 Acres
Lot Size Dimensions : 62 X 108
Living Area : 2131 Sq. Ft.
Office Phone : 6156568599
Number of Bedrooms : 3
Number of Bathrooms : 2
Full Bathrooms : 2
Possession : Close Of Escrow
Cooling : 1
Garage Spaces : 2
Patio and Porch Features : Porch,Covered,Patio
Levels : Two
Basement : Slab
Stories : 2
Utilities : Water Available
Parking Space : 2
Sewer : Public Sewer
Location 7204 Riverfront Dr, TN 37221
Directions to 7204 Riverfront Dr, TN 37221
I-40 W to McCrory Ln, exit to the right. Turn right at the light, Newsom Station, & continue to the Riverwalk neighborhood. Left there on Rivervalley Dr. Rivervalley dead ends into Riverfront Dr - turn left there. House ahead on the left.
Ready to Start the Conversation?
We're ready when you are.
 © 2025 Listings courtesy of RealTracs, Inc. as distributed by MLS GRID. IDX information is provided exclusively for consumers' personal non-commercial use and may not be used for any purpose other than to identify prospective properties consumers may be interested in purchasing. The IDX data is deemed reliable but is not guaranteed by MLS GRID and may be subject to an end user license agreement prescribed by the Member Participant's applicable MLS. Based on information submitted to the MLS GRID as of June 8, 2025 10:00 AM CST. All data is obtained from various sources and may not have been verified by broker or MLS GRID. Supplied Open House Information is subject to change without notice. All information should be independently reviewed and verified for accuracy. Properties may or may not be listed by the office/agent presenting the information. Some IDX listings have been excluded from this website.
© 2025 Listings courtesy of RealTracs, Inc. as distributed by MLS GRID. IDX information is provided exclusively for consumers' personal non-commercial use and may not be used for any purpose other than to identify prospective properties consumers may be interested in purchasing. The IDX data is deemed reliable but is not guaranteed by MLS GRID and may be subject to an end user license agreement prescribed by the Member Participant's applicable MLS. Based on information submitted to the MLS GRID as of June 8, 2025 10:00 AM CST. All data is obtained from various sources and may not have been verified by broker or MLS GRID. Supplied Open House Information is subject to change without notice. All information should be independently reviewed and verified for accuracy. Properties may or may not be listed by the office/agent presenting the information. Some IDX listings have been excluded from this website.
