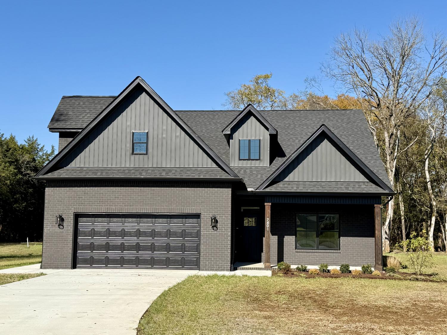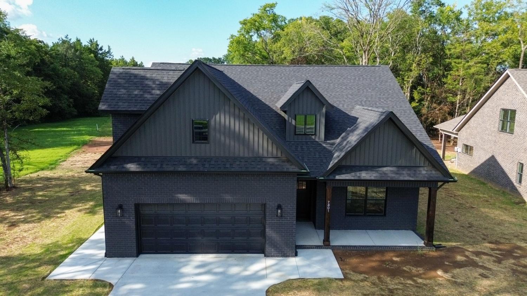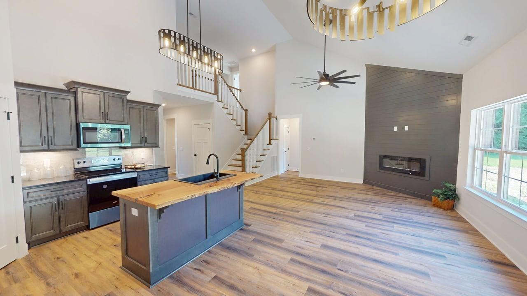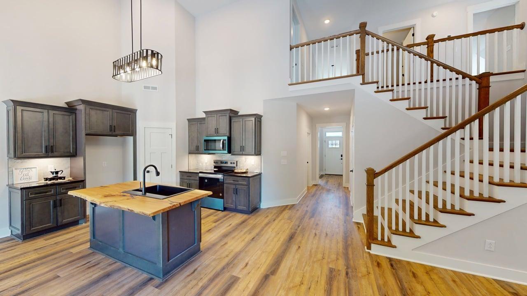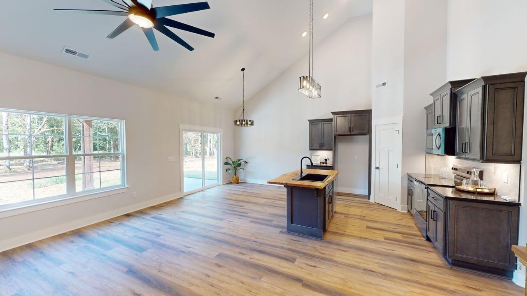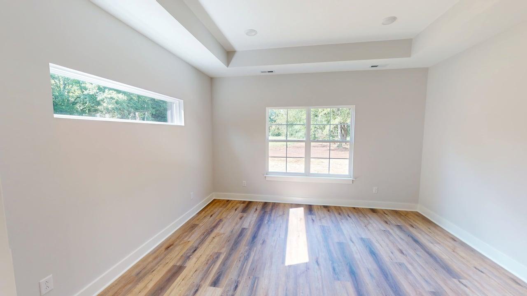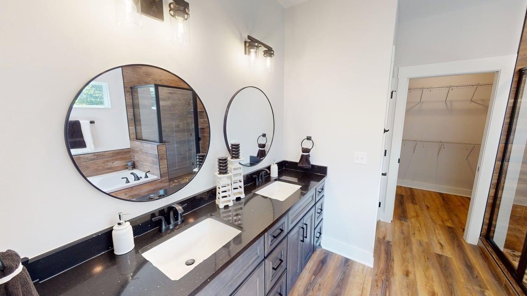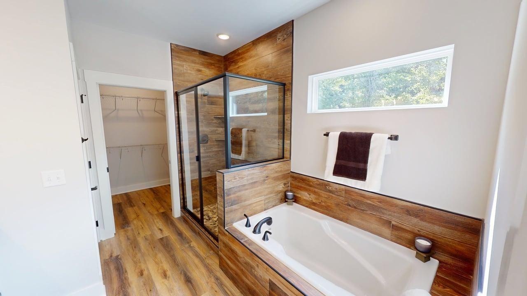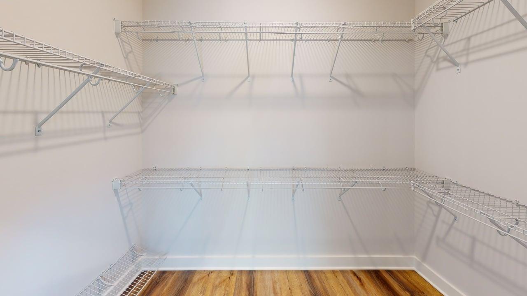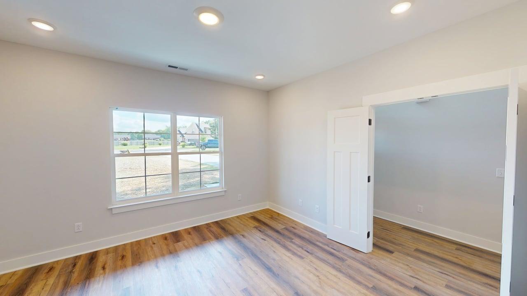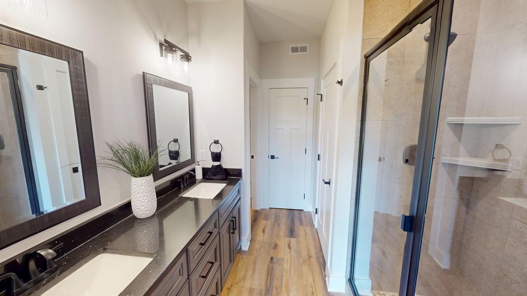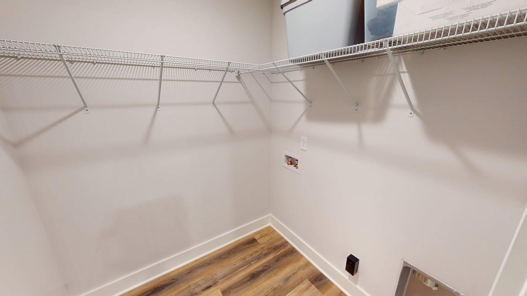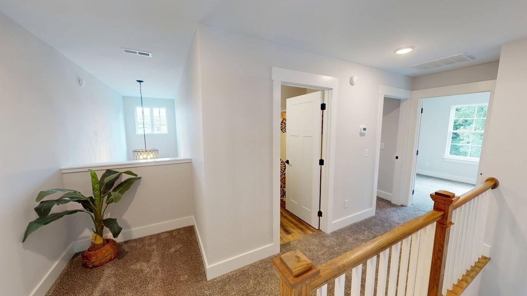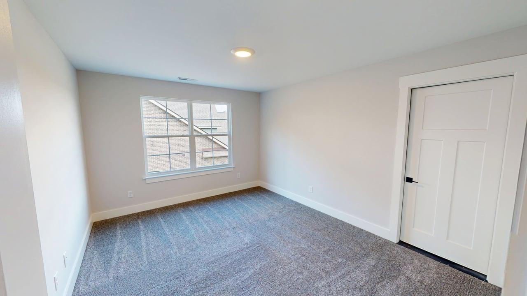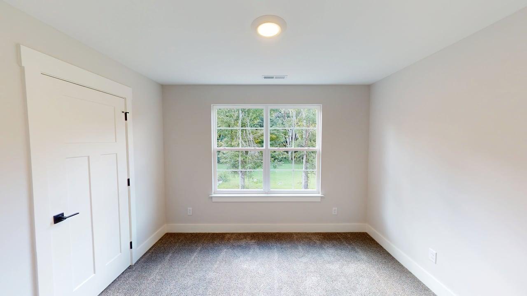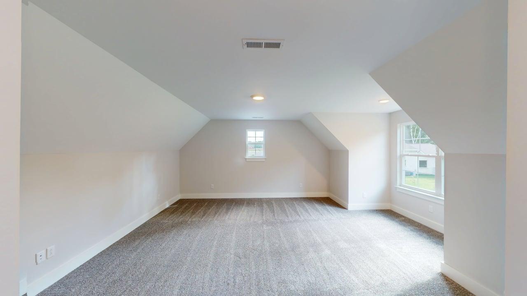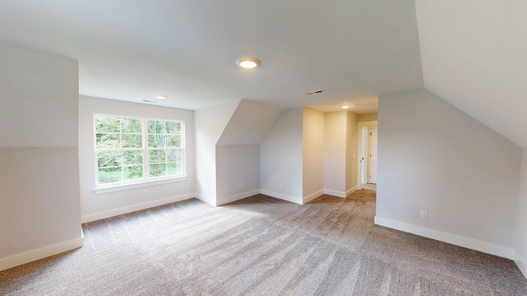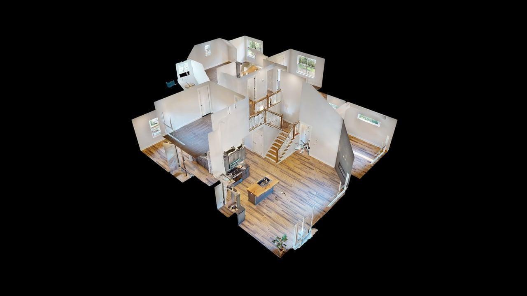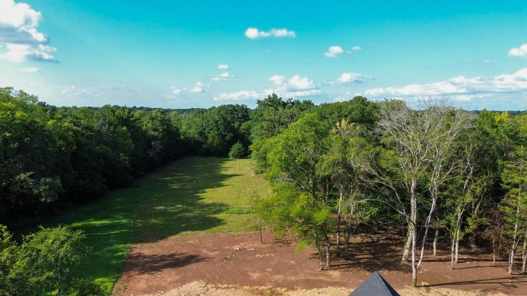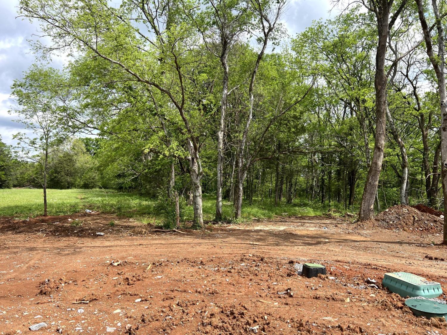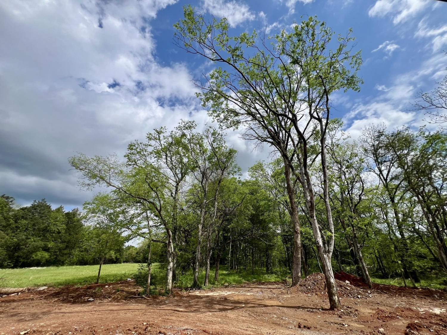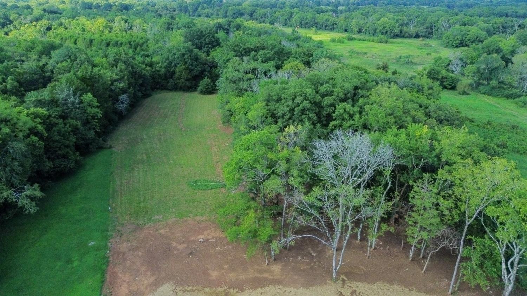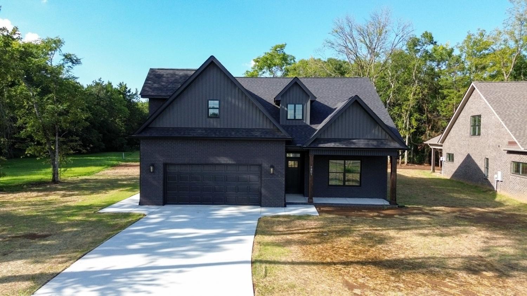 MIDDLE TENNESSEE REAL ESTATE
MIDDLE TENNESSEE REAL ESTATE
7401 Don Bruce Ct, Christiana, TN 37037 For Sale
Single Family Residence
- Single Family Residence
- Beds: 3
- Baths: 4
- 2,589 sq ft
Description
Experience luxury living with two expansive primary suites on the main level, each offering a beautifully tiled walk-in shower for a spa-like retreat. This thoughtfully designed home features an open-concept layout enhanced by a cozy fireplace flanked by custom built-in cabinets, creating a warm and functional focal point. Premium LVP flooring flows seamlessly throughout the main level—no carpet—offering both elegance and low-maintenance living. The heart of the home is the designer kitchen, where a natural wood, live-edge island serves as a stunning centerpiece. It offers ample prep space and invites gatherings, whether entertaining guests or enjoying everyday meals. The kitchen is perfectly positioned for connectivity to the living and dining areas, making it ideal for modern living. Step outside to a covered patio and dedicated grilling area that extends your living space into nature. Surrounded by a peaceful, wooded backdrop, the outdoor setting offers unmatched tranquility and privacy—perfect for relaxing or hosting. Upstairs, you’ll find a third bedroom, full bath, a dedicated home office, and a generous bonus room. This flexible space is ideal for a media lounge, fitness studio, playroom, or guest suite—tailor it to your needs. Situated on a pristine 1.4-acre wooded lot, there’s ample room to add a custom detached garage, workshop, or resort-style pool. With its luxurious layout, premium finishes, and peaceful surroundings, this home offers the perfect blend of style, comfort, and function.
Property Details
Status : Active
Address : 7401 Don Bruce Ct Christiana TN 37037
County : Rutherford County, TN
Property Type : Residential
Area : 2,589 sq. ft.
Year Built : 2025
Exterior Construction : Brick
Floors : Carpet,Vinyl
Heat : Central,Electric
HOA / Subdivision : Bruce Heights
Listing Provided by : Exit Realty Bob Lamb & Associates
MLS Status : Active
Listing # : RTC2824373
Schools near 7401 Don Bruce Ct, Christiana, TN 37037 :
Plainview Elementary School, Christiana Middle School, Riverdale High School
Additional details
Virtual Tour URL : Click here for Virtual Tour
Association Fee : $100.00
Association Fee Frequency : Annually
Assocation Fee 2 : $250.00
Association Fee 2 Frequency : One Time
Heating : Yes
Parking Features : Garage Door Opener,Garage Faces Front,Driveway
Lot Size Area : 1.04 Sq. Ft.
Building Area Total : 2589 Sq. Ft.
Lot Size Acres : 1.04 Acres
Lot Size Dimensions : 1.04 acres
Living Area : 2589 Sq. Ft.
Lot Features : Cul-De-Sac,Level,Wooded
Office Phone : 6158965656
Number of Bedrooms : 3
Number of Bathrooms : 4
Full Bathrooms : 3
Half Bathrooms : 1
Possession : Close Of Escrow
Cooling : 1
Garage Spaces : 2
New Construction : 1
Patio and Porch Features : Porch,Covered,Patio
Levels : Two
Basement : None
Stories : 2
Utilities : Electricity Available,Water Available
Parking Space : 6
Sewer : Septic Tank
Location 7401 Don Bruce Ct, TN 37037
Directions to 7401 Don Bruce Ct, TN 37037
I-24 Exit 89 Right Epps Mill Rd, Right Wayside Rd, Right South Rucker, Left Rucker Rd, Subdivision on Right. Home is at the end of street.
Ready to Start the Conversation?
We're ready when you are.
 © 2025 Listings courtesy of RealTracs, Inc. as distributed by MLS GRID. IDX information is provided exclusively for consumers' personal non-commercial use and may not be used for any purpose other than to identify prospective properties consumers may be interested in purchasing. The IDX data is deemed reliable but is not guaranteed by MLS GRID and may be subject to an end user license agreement prescribed by the Member Participant's applicable MLS. Based on information submitted to the MLS GRID as of December 4, 2025 10:00 AM CST. All data is obtained from various sources and may not have been verified by broker or MLS GRID. Supplied Open House Information is subject to change without notice. All information should be independently reviewed and verified for accuracy. Properties may or may not be listed by the office/agent presenting the information. Some IDX listings have been excluded from this website.
© 2025 Listings courtesy of RealTracs, Inc. as distributed by MLS GRID. IDX information is provided exclusively for consumers' personal non-commercial use and may not be used for any purpose other than to identify prospective properties consumers may be interested in purchasing. The IDX data is deemed reliable but is not guaranteed by MLS GRID and may be subject to an end user license agreement prescribed by the Member Participant's applicable MLS. Based on information submitted to the MLS GRID as of December 4, 2025 10:00 AM CST. All data is obtained from various sources and may not have been verified by broker or MLS GRID. Supplied Open House Information is subject to change without notice. All information should be independently reviewed and verified for accuracy. Properties may or may not be listed by the office/agent presenting the information. Some IDX listings have been excluded from this website.
