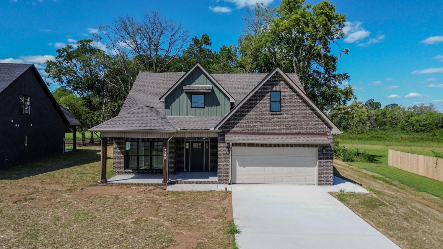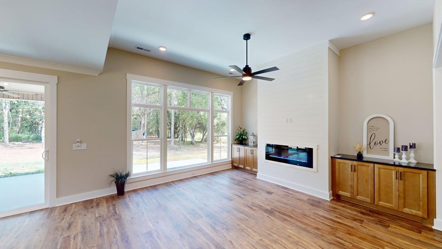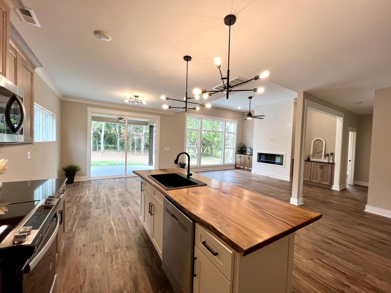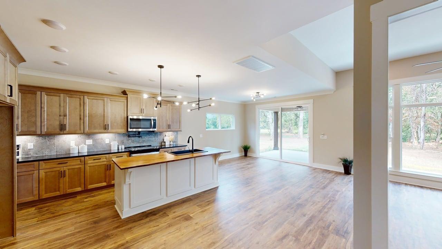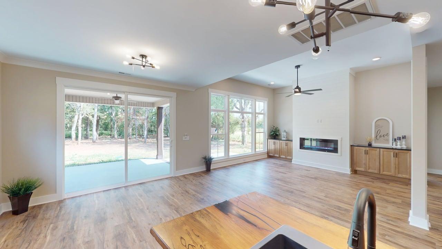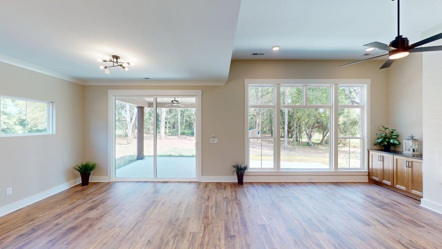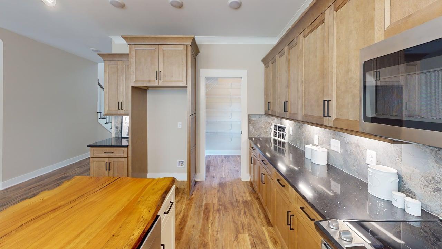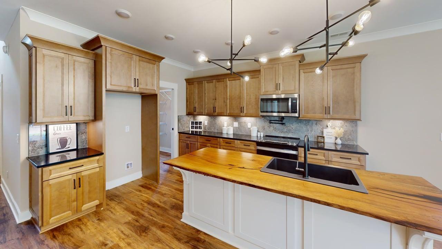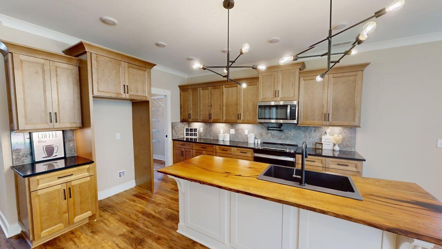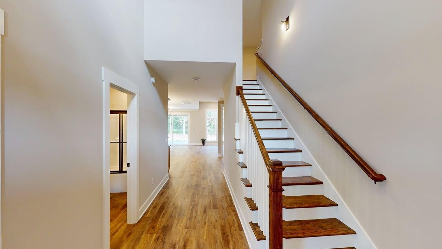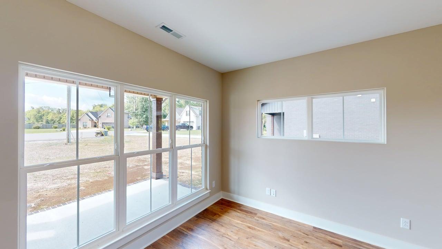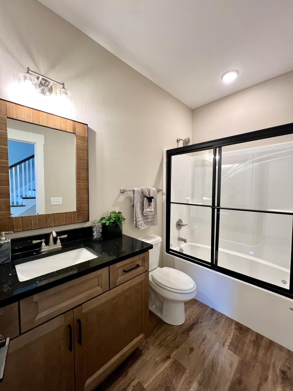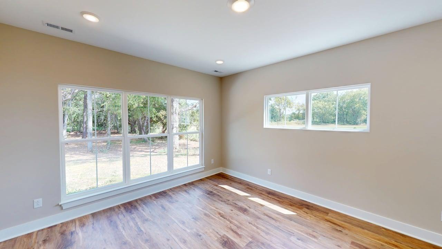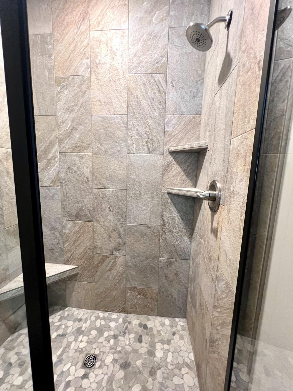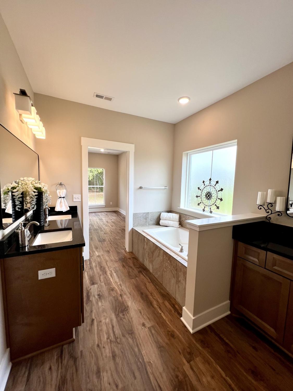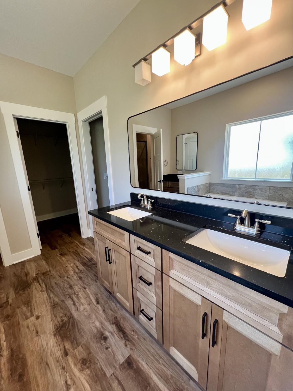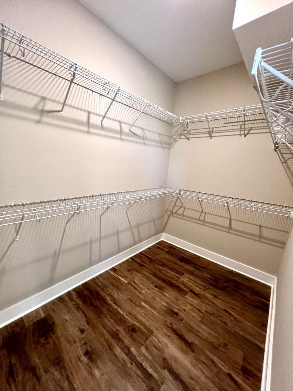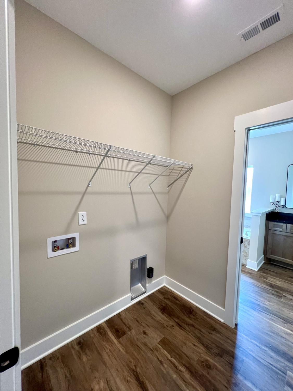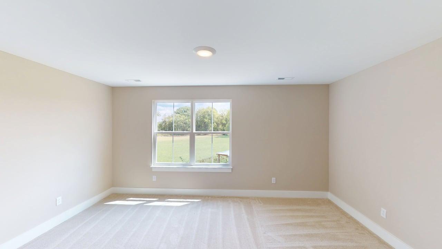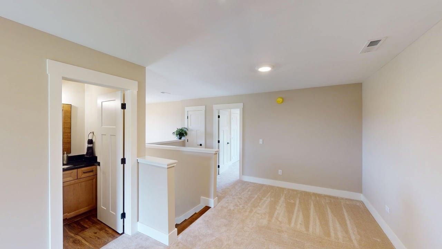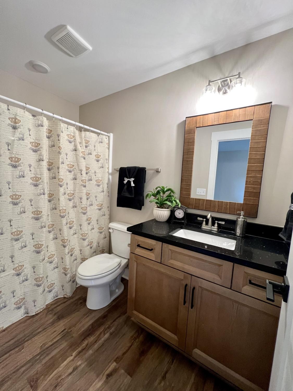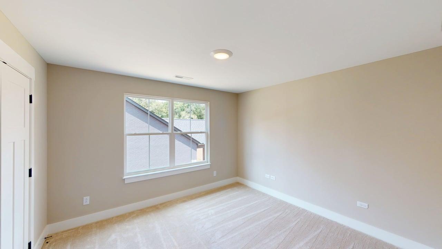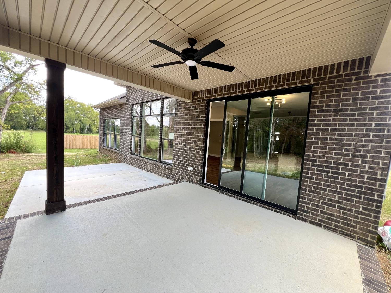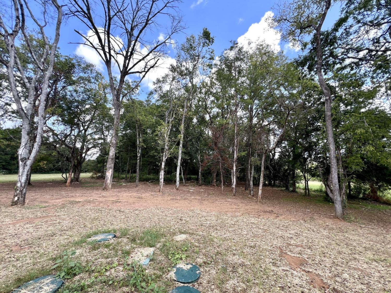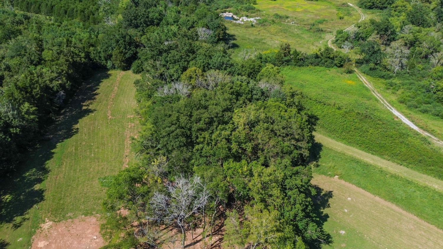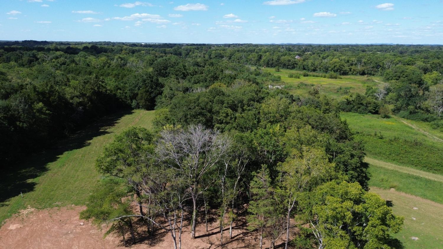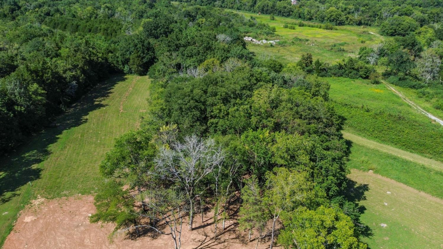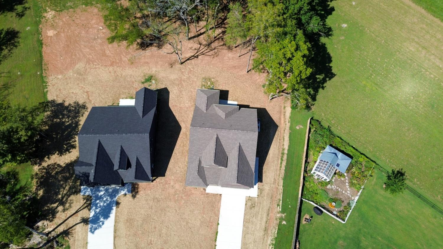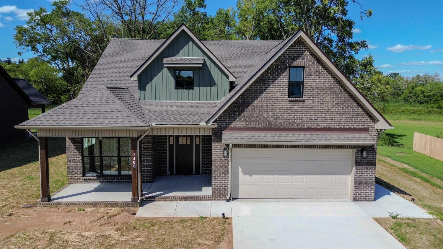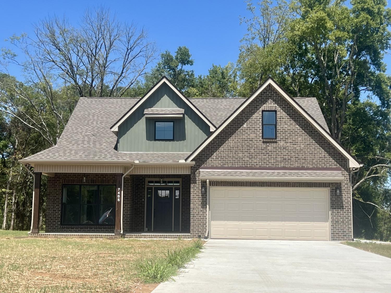 MIDDLE TENNESSEE REAL ESTATE
MIDDLE TENNESSEE REAL ESTATE
7405 Don Bruce Ct, Christiana, TN 37037 For Sale
Single Family Residence
- Single Family Residence
- Beds: 3
- Baths: 3
- 2,439 sq ft
Description
Discover refined comfort and timeless design in this beautifully appointed home nestled on a private 2.38-acre wooded lot. The main level features a luxurious primary suite complete with a spa-inspired bathroom offering a tiled walk-in shower, separate soaking tub, and dual vanities. A second bedroom on the main floor includes its own full bath, ideal for guests or multigenerational living. The open-concept living space is filled with natural light and centered around a cozy fireplace flanked by custom built-in cabinets—both functional and elegant. Premium LVP flooring flows throughout the main level with no carpet, adding style and durability. The chef’s kitchen stands out with a natural wood, live-edge island, ample cabinetry, and quality finishes, perfect for entertaining or daily living. Step outside to a covered patio and a separate grilling area, all overlooking peaceful woods for ultimate privacy and outdoor enjoyment. Upstairs you’ll find a spacious third bedroom, full bath, dedicated home office, and a versatile bonus room that can serve as a media room, fitness space, or play area. With 2.38 acres, there's plenty of room to build a custom detached garage, workshop, or even a pool area. This home blends luxurious features, thoughtful layout, and serene surroundings—offering a private retreat that’s still conveniently located.
Property Details
Status : Active
Address : 7405 Don Bruce Ct Christiana TN 37037
County : Rutherford County, TN
Property Type : Residential
Area : 2,439 sq. ft.
Year Built : 2025
Exterior Construction : Brick
Floors : Vinyl
Heat : Central,Electric
HOA / Subdivision : Bruce Heights
Listing Provided by : Exit Realty Bob Lamb & Associates
MLS Status : Active
Listing # : RTC2824385
Schools near 7405 Don Bruce Ct, Christiana, TN 37037 :
Plainview Elementary School, Christiana Middle School, Riverdale High School
Additional details
Virtual Tour URL : Click here for Virtual Tour
Association Fee : $100.00
Association Fee Frequency : Annually
Assocation Fee 2 : $250.00
Association Fee 2 Frequency : One Time
Heating : Yes
Parking Features : Garage Door Opener,Garage Faces Front,Driveway
Lot Size Area : 2.38 Sq. Ft.
Building Area Total : 2439 Sq. Ft.
Lot Size Acres : 2.38 Acres
Lot Size Dimensions : 2.38
Living Area : 2439 Sq. Ft.
Lot Features : Cul-De-Sac,Level,Wooded
Office Phone : 6158965656
Number of Bedrooms : 3
Number of Bathrooms : 3
Full Bathrooms : 3
Possession : Close Of Escrow
Cooling : 1
Garage Spaces : 2
New Construction : 1
Patio and Porch Features : Porch,Covered,Patio
Levels : Two
Basement : None
Stories : 2
Utilities : Electricity Available,Water Available
Parking Space : 6
Sewer : Septic Tank
Location 7405 Don Bruce Ct, TN 37037
Directions to 7405 Don Bruce Ct, TN 37037
I-24 Exit 89 Right Epps Mill Rd, Right Wayside Rd, Right South Rucker, Left Rucker Rd, Subdivision on Right. Home is at the end of street.
Ready to Start the Conversation?
We're ready when you are.
 © 2025 Listings courtesy of RealTracs, Inc. as distributed by MLS GRID. IDX information is provided exclusively for consumers' personal non-commercial use and may not be used for any purpose other than to identify prospective properties consumers may be interested in purchasing. The IDX data is deemed reliable but is not guaranteed by MLS GRID and may be subject to an end user license agreement prescribed by the Member Participant's applicable MLS. Based on information submitted to the MLS GRID as of October 19, 2025 10:00 AM CST. All data is obtained from various sources and may not have been verified by broker or MLS GRID. Supplied Open House Information is subject to change without notice. All information should be independently reviewed and verified for accuracy. Properties may or may not be listed by the office/agent presenting the information. Some IDX listings have been excluded from this website.
© 2025 Listings courtesy of RealTracs, Inc. as distributed by MLS GRID. IDX information is provided exclusively for consumers' personal non-commercial use and may not be used for any purpose other than to identify prospective properties consumers may be interested in purchasing. The IDX data is deemed reliable but is not guaranteed by MLS GRID and may be subject to an end user license agreement prescribed by the Member Participant's applicable MLS. Based on information submitted to the MLS GRID as of October 19, 2025 10:00 AM CST. All data is obtained from various sources and may not have been verified by broker or MLS GRID. Supplied Open House Information is subject to change without notice. All information should be independently reviewed and verified for accuracy. Properties may or may not be listed by the office/agent presenting the information. Some IDX listings have been excluded from this website.
