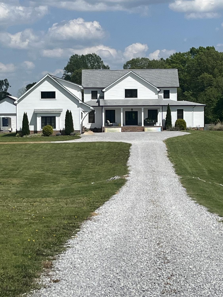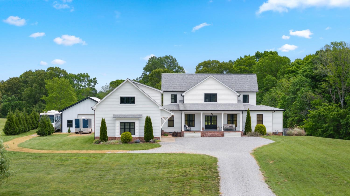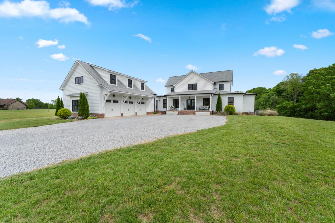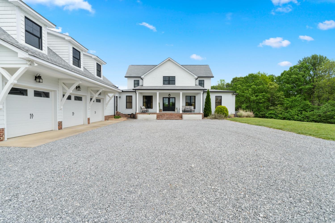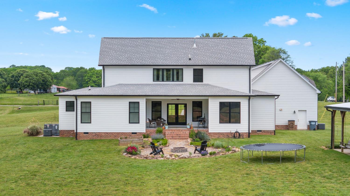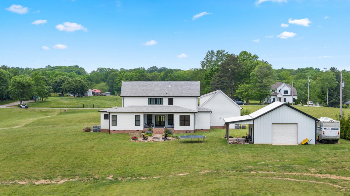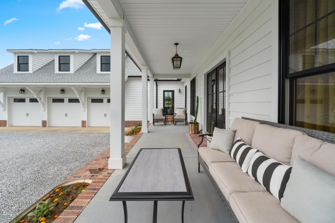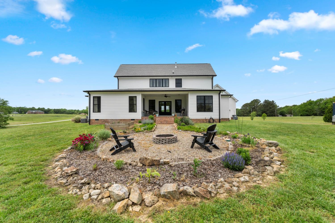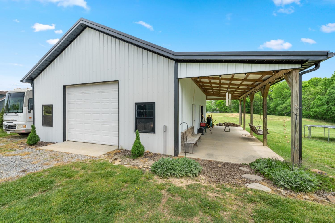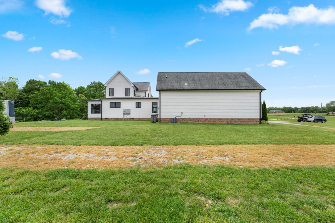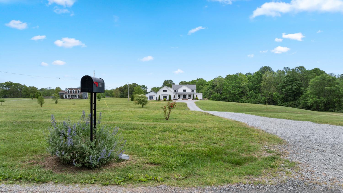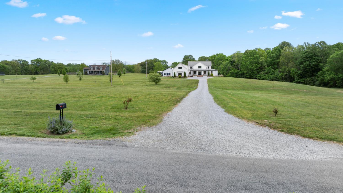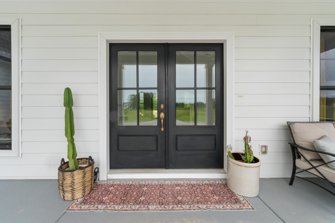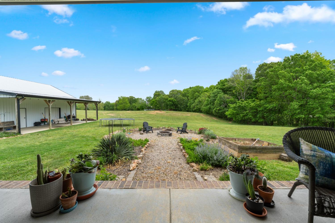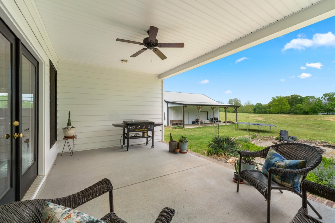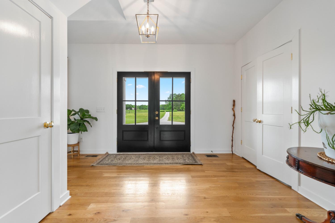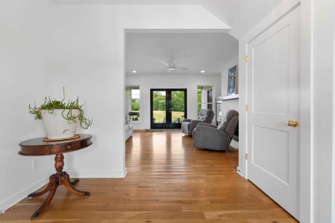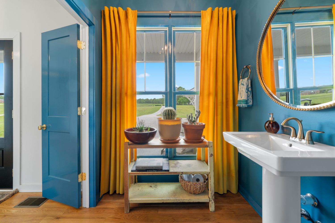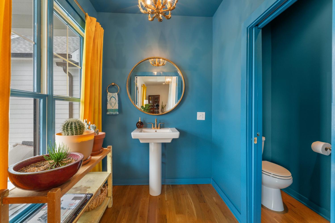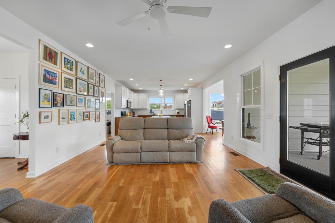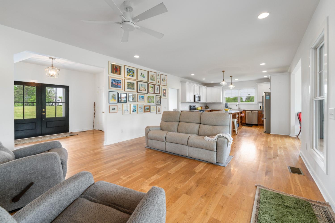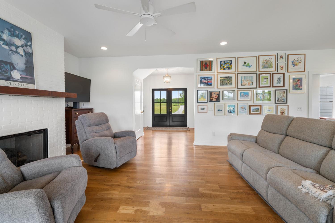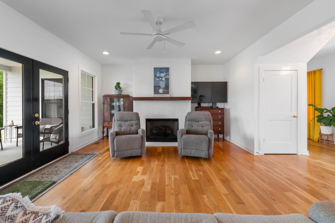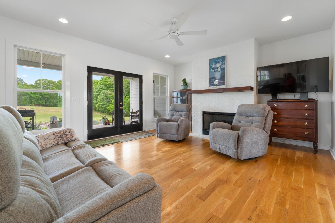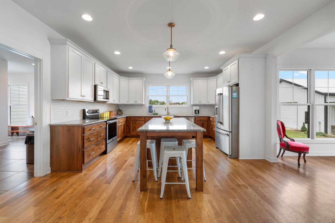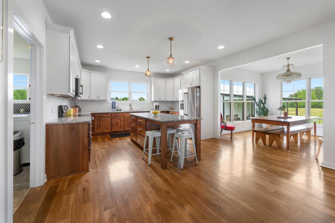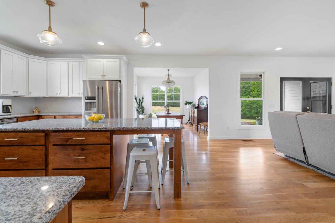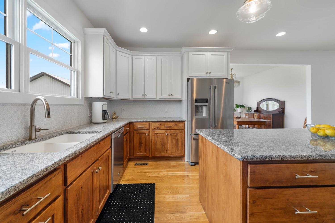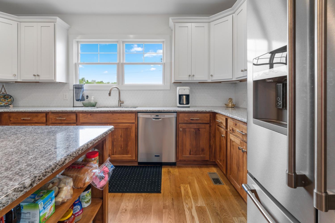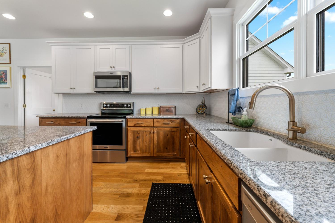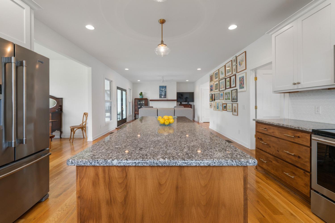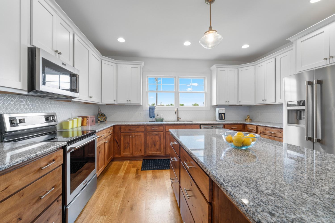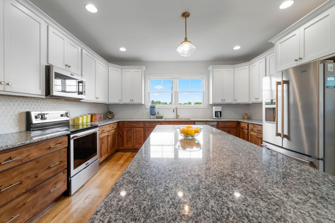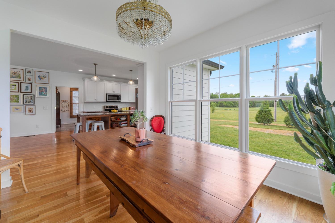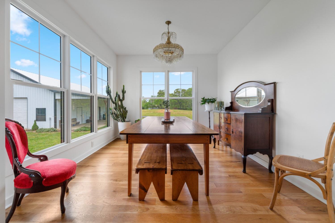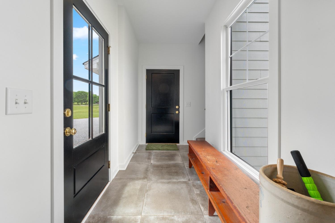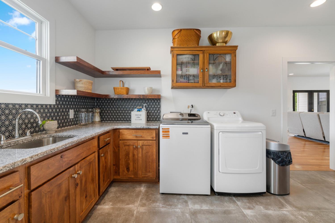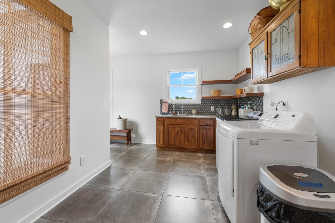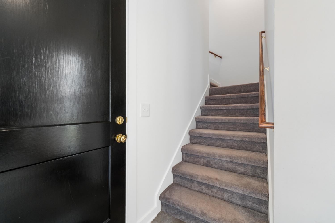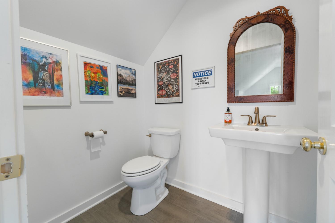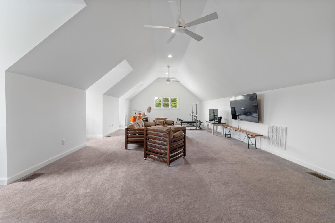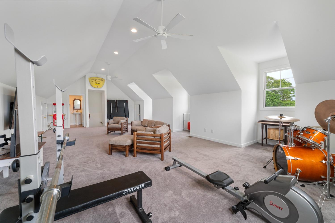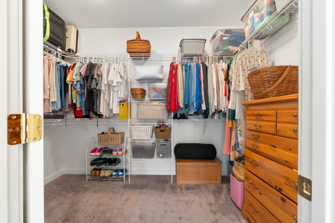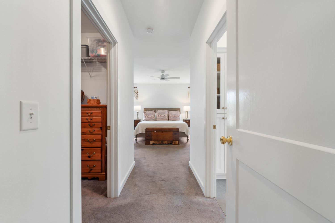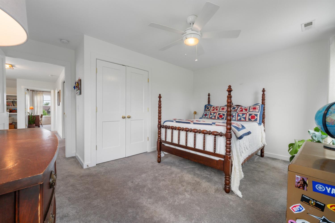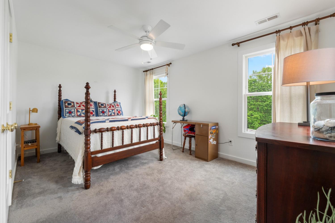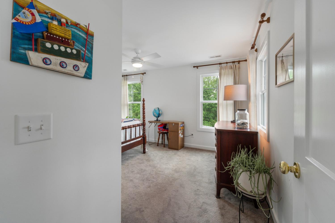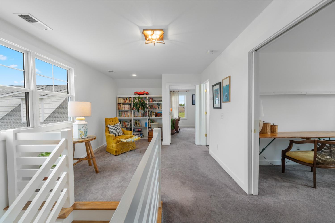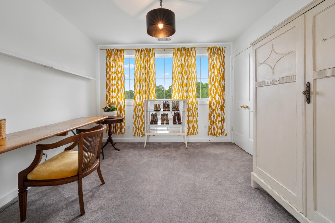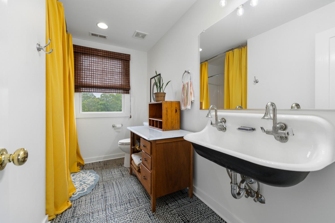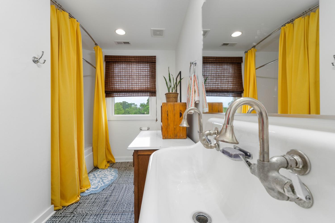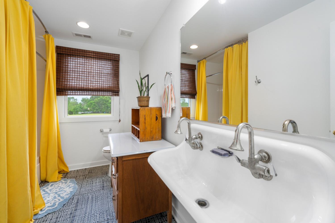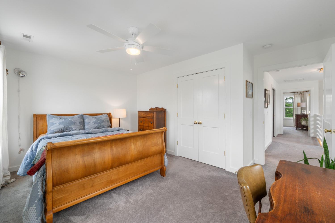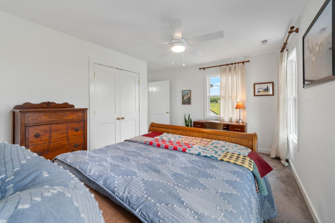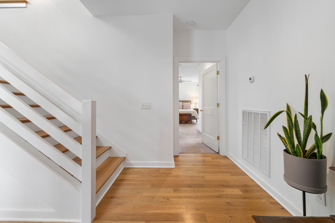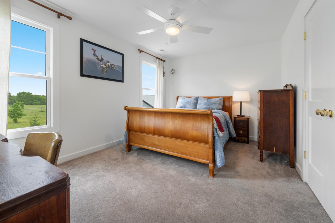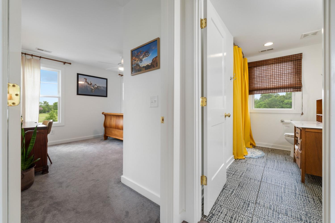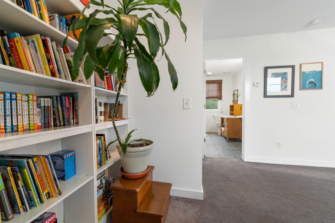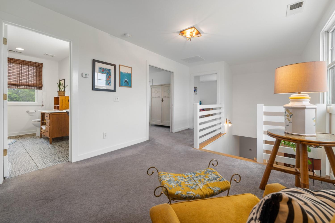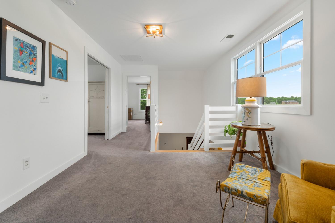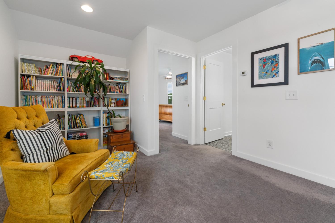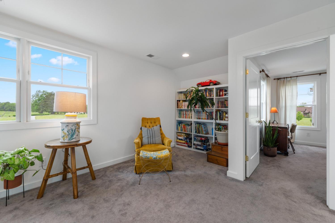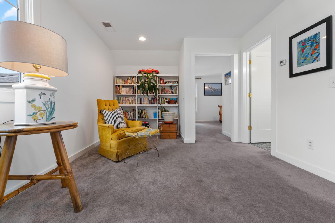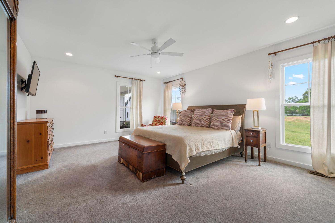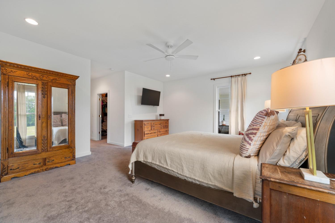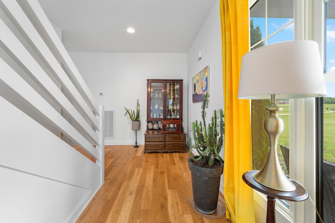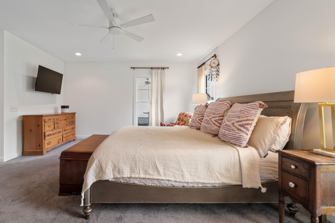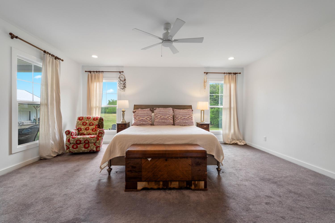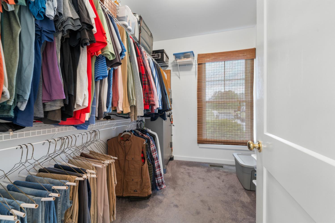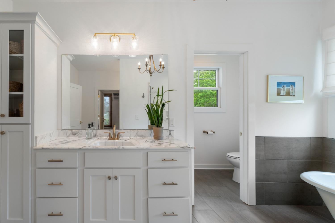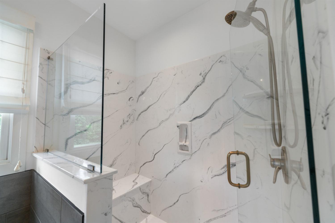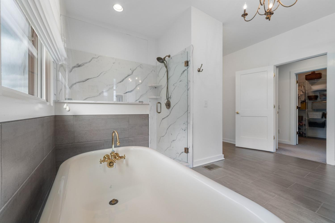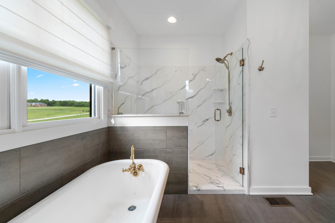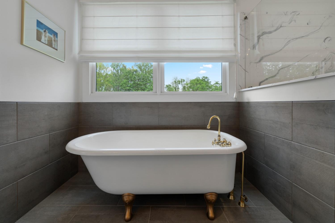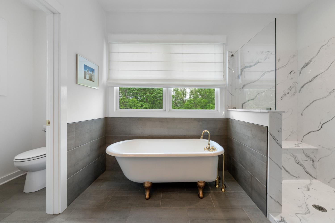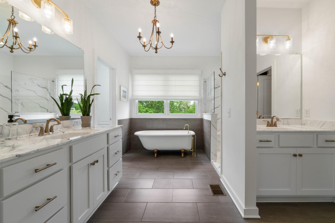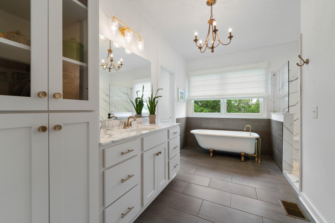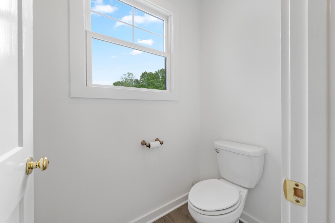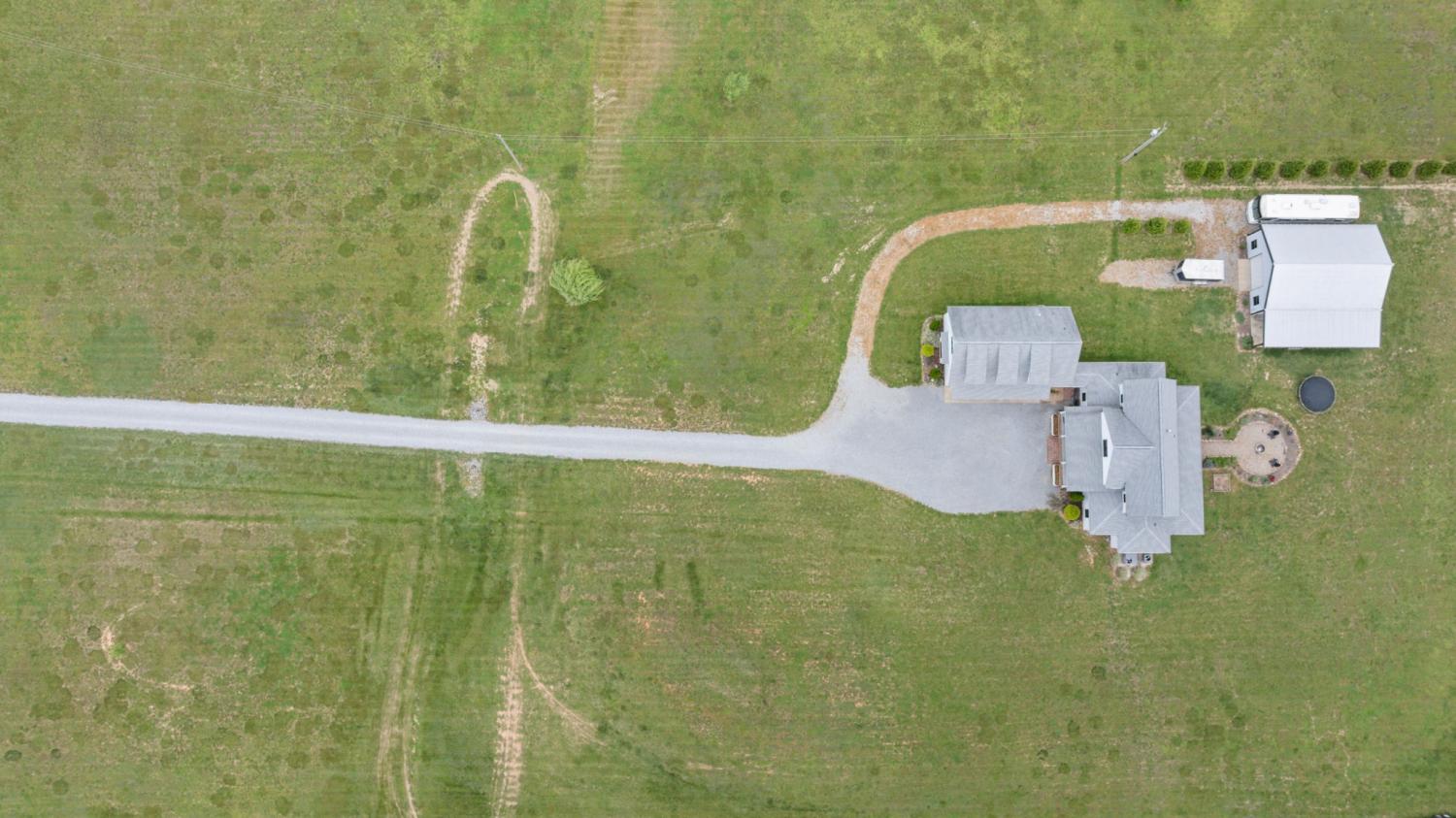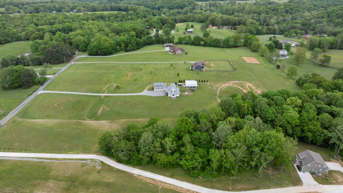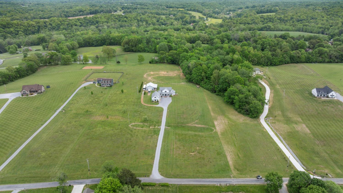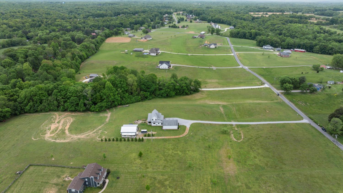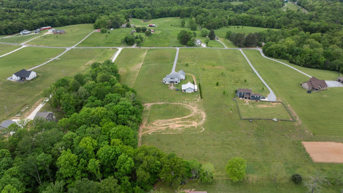 MIDDLE TENNESSEE REAL ESTATE
MIDDLE TENNESSEE REAL ESTATE
2555 Frank Abernathy Rd, Greenbrier, TN 37073 For Sale
Single Family Residence
- Single Family Residence
- Beds: 4
- Baths: 4
- 3,722 sq ft
Description
**Never Before on the Market** Welcome to your dream home on five peaceful acres with sunset views! This custom built modern farmhouse is nestled in the countryside, with over 3700 sq ft of thoughtfully designed living space, including 4 spacious bedrooms and 4 beautiful bathrooms. The home is filled with an abundance of natural light, while the sand and finish hardwood floors bring a warm, earthy feel. The heart of the home is the gourmet kitchen, featuring granite countertops, abundant cabinetry, and a large island perfect for both everyday meals and entertaining guests. The spacious primary suite boasts a sitting area, his and her closets, while the primary bath offers a large walk in shower, reclaimed clawfoot tub, and double vanities. The primary suite is located on the opposite side of the home from the bonus room. The open concept of the home, large bonus room with half bath, and exterior porches offer endless possibilities for relaxation and entertainment. The 30x40 shop boasts oversized garage doors with pull through design. 50 AMP RV hookup. Don’t miss the chance to make this one of kind property your own! This is a rare opportunity to enjoy country life with modern comforts and a short commute to Nashville!
Property Details
Status : Active
Source : RealTracs, Inc.
Address : 2555 Frank Abernathy Rd Greenbrier TN 37073
County : Robertson County, TN
Property Type : Residential
Area : 3,722 sq. ft.
Year Built : 2018
Exterior Construction : Masonite,Brick
Floors : Carpet,Wood,Tile
HOA / Subdivision : N/A
Listing Provided by : APEX REALTY & AUCTION, LLC
MLS Status : Active
Listing # : RTC2824474
Schools near 2555 Frank Abernathy Rd, Greenbrier, TN 37073 :
Greenbrier Elementary, Greenbrier Middle School, Greenbrier High School
Additional details
Heating : Yes
Parking Features : Garage Door Opener,Garage Faces Side,Driveway,Gravel
Lot Size Area : 5.01 Sq. Ft.
Building Area Total : 3722 Sq. Ft.
Lot Size Acres : 5.01 Acres
Living Area : 3722 Sq. Ft.
Office Phone : 6152478191
Number of Bedrooms : 4
Number of Bathrooms : 4
Full Bathrooms : 2
Half Bathrooms : 2
Possession : Close Of Escrow
Cooling : 1
Garage Spaces : 3
Levels : One
Basement : Slab
Stories : 2
Utilities : Natural Gas Available,Water Available,Cable Connected
Parking Space : 3
Sewer : Septic Tank
Location 2555 Frank Abernathy Rd, TN 37073
Directions to 2555 Frank Abernathy Rd, TN 37073
From 165 North, Get off at exit 98 toward Springfield then take a left onto US-31W/Blue Star, Merge onto US-41N then Turn left onto Greer road. Turn right onto Betts road. Turn right onto Lights Chapel Road. Turn left onto Frank Abernathy Road.
Ready to Start the Conversation?
We're ready when you are.
 © 2025 Listings courtesy of RealTracs, Inc. as distributed by MLS GRID. IDX information is provided exclusively for consumers' personal non-commercial use and may not be used for any purpose other than to identify prospective properties consumers may be interested in purchasing. The IDX data is deemed reliable but is not guaranteed by MLS GRID and may be subject to an end user license agreement prescribed by the Member Participant's applicable MLS. Based on information submitted to the MLS GRID as of June 7, 2025 10:00 AM CST. All data is obtained from various sources and may not have been verified by broker or MLS GRID. Supplied Open House Information is subject to change without notice. All information should be independently reviewed and verified for accuracy. Properties may or may not be listed by the office/agent presenting the information. Some IDX listings have been excluded from this website.
© 2025 Listings courtesy of RealTracs, Inc. as distributed by MLS GRID. IDX information is provided exclusively for consumers' personal non-commercial use and may not be used for any purpose other than to identify prospective properties consumers may be interested in purchasing. The IDX data is deemed reliable but is not guaranteed by MLS GRID and may be subject to an end user license agreement prescribed by the Member Participant's applicable MLS. Based on information submitted to the MLS GRID as of June 7, 2025 10:00 AM CST. All data is obtained from various sources and may not have been verified by broker or MLS GRID. Supplied Open House Information is subject to change without notice. All information should be independently reviewed and verified for accuracy. Properties may or may not be listed by the office/agent presenting the information. Some IDX listings have been excluded from this website.
