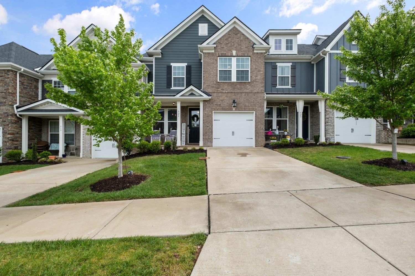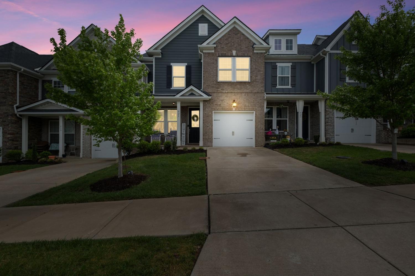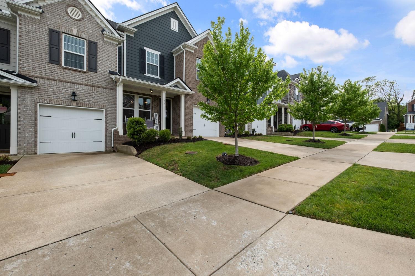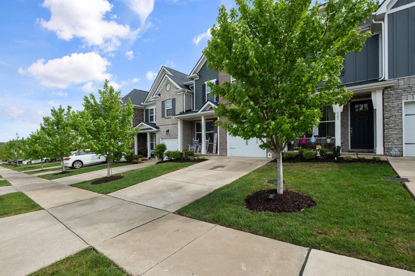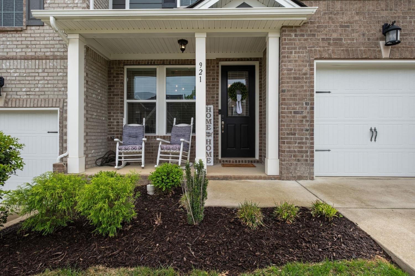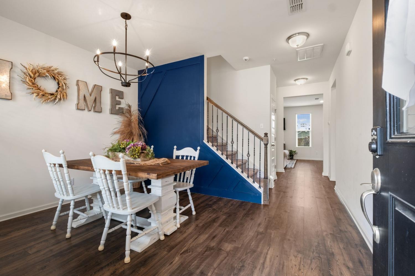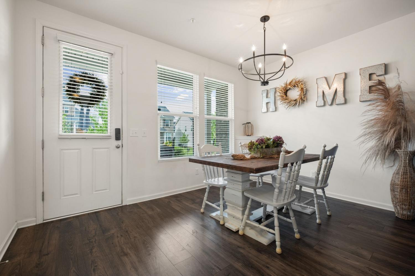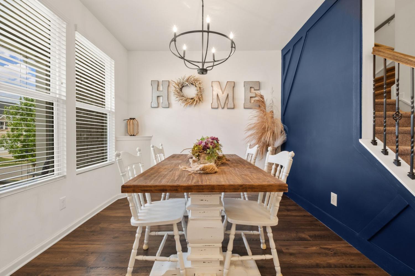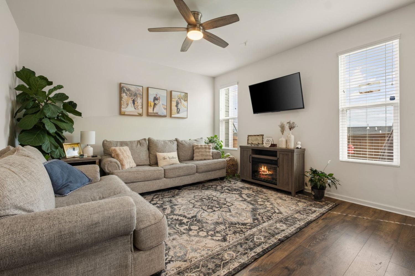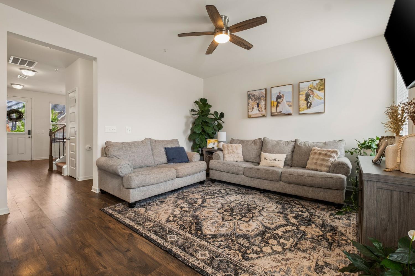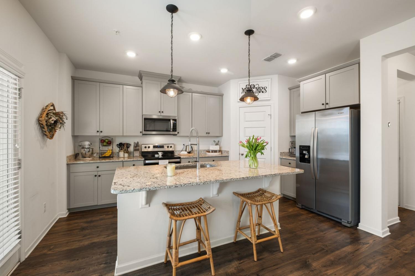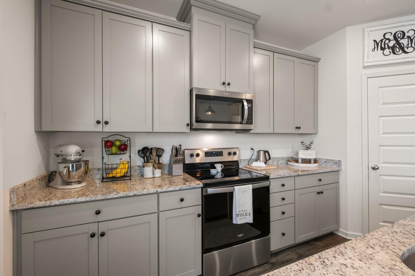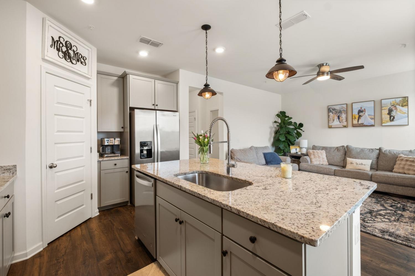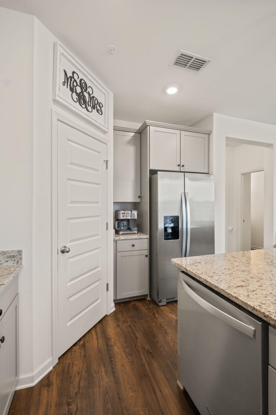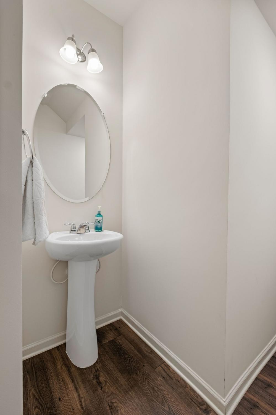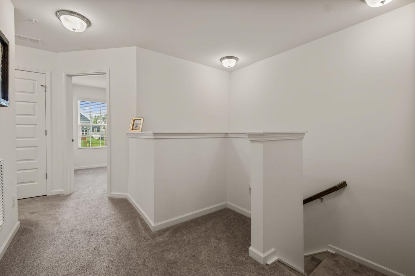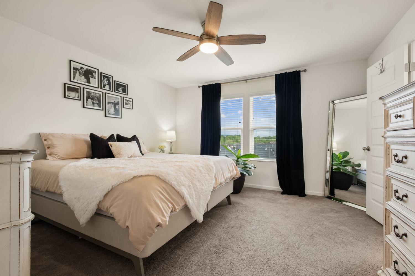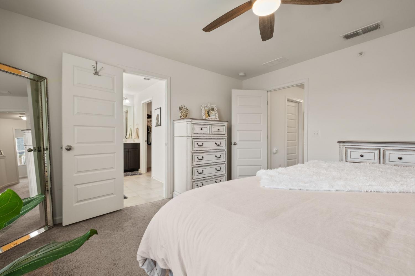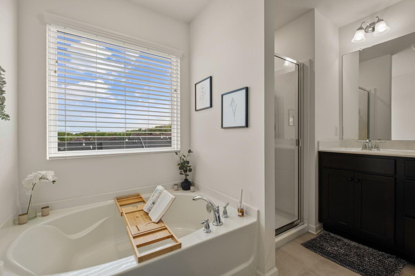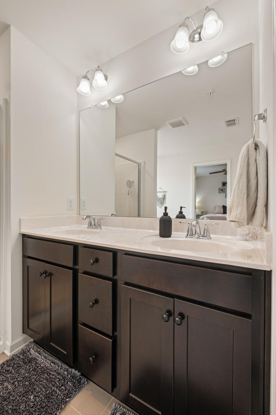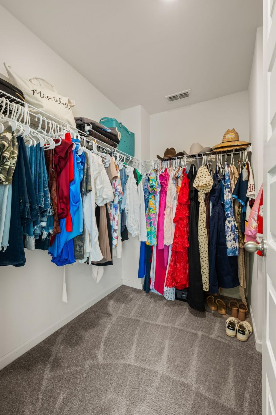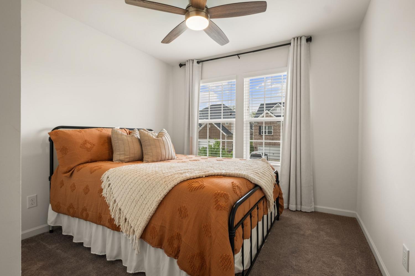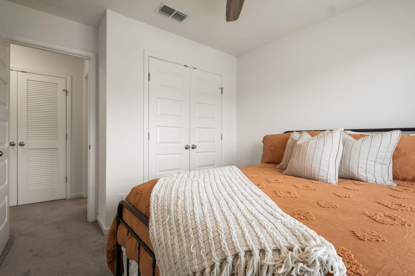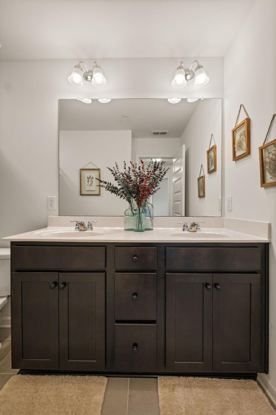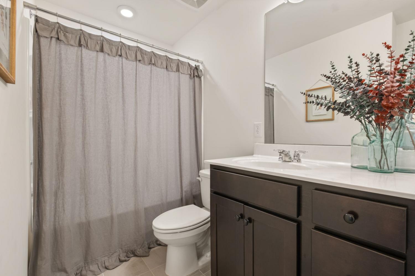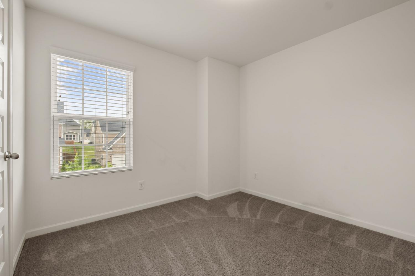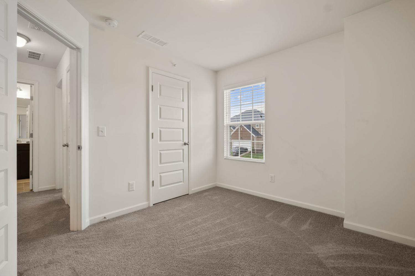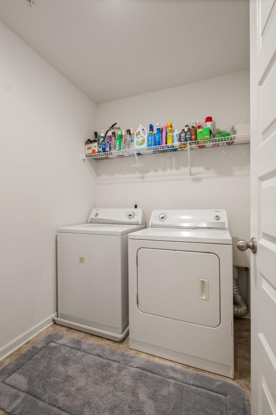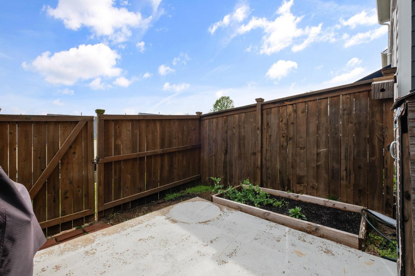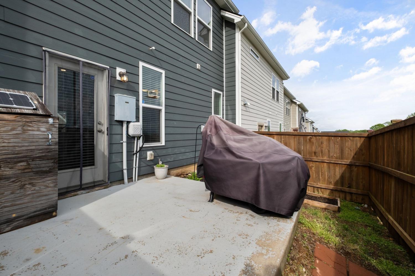 MIDDLE TENNESSEE REAL ESTATE
MIDDLE TENNESSEE REAL ESTATE
921 Cavan Ln, Mount Juliet, TN 37122 For Sale
Townhouse
- Townhouse
- Beds: 3
- Baths: 3
- 1,679 sq ft
Description
Charming 3-Bed, 2.5-Bath Townhome in the Heart of Mt. Juliet! Welcome to this well maintained 3-bedroom, 2.5-bath townhome located in one of Mt. Juliet’s most desirable communities. Just minutes from Providence Marketplace, top-rated schools, and I-40, this home offers the perfect mix of convenience and comfort. Step inside to an inviting floor plan offering hardwood-style flooring with the kitchen, dining room and living room on the main level! The kitchen features stainless steel appliances, granite countertops, and a large pantry—ideal for cooking and entertaining. Upstairs, you’ll find a spacious primary suite with a walk-in closet, separate shower/tub with a double vanity, along with two additional bedrooms and a full guest bath. A convenient half-bath is located on the main level for guests. Enjoy your morning coffee or evening sunsets on the fenced-in back patio—perfect for relaxing or grilling. This townhome also includes a one-car garage, upstairs laundry, and access to community amenities like walking trails, swimming pool and clubhouse! Whether you’re a first-time buyer, downsizing, or looking for low-maintenance living, this property checks all the boxes. Don’t miss this opportunity to own a beautiful townhome in the heart of Mt. Juliet!
Property Details
Status : Active
Address : 921 Cavan Ln Mount Juliet TN 37122
County : Wilson County, TN
Property Type : Residential
Area : 1,679 sq. ft.
Yard : Back Yard
Year Built : 2019
Exterior Construction : Fiber Cement,Brick
Floors : Carpet,Laminate,Tile
Heat : Central
HOA / Subdivision : Nichols Vale Ph5a
Listing Provided by : Benchmark Realty, LLC
MLS Status : Active
Listing # : RTC2824532
Schools near 921 Cavan Ln, Mount Juliet, TN 37122 :
Elzie D Patton Elementary School, Mt. Juliet Middle School, Green Hill High School
Additional details
Virtual Tour URL : Click here for Virtual Tour
Association Fee : $187.00
Association Fee Frequency : Monthly
Assocation Fee 2 : $450.00
Association Fee 2 Frequency : One Time
Heating : Yes
Parking Features : Garage Door Opener,Garage Faces Front,Concrete,Driveway
Lot Size Area : 0.07 Sq. Ft.
Building Area Total : 1679 Sq. Ft.
Lot Size Acres : 0.07 Acres
Lot Size Dimensions : 25 X 120
Living Area : 1679 Sq. Ft.
Lot Features : Level,Zero Lot Line
Common Interest : Condominium
Property Attached : Yes
Office Phone : 6152888292
Number of Bedrooms : 3
Number of Bathrooms : 3
Full Bathrooms : 2
Half Bathrooms : 1
Possession : Close Of Escrow
Cooling : 1
Garage Spaces : 1
Patio and Porch Features : Porch,Covered,Patio
Levels : Two
Basement : Slab
Stories : 2
Utilities : Water Available
Parking Space : 1
Sewer : Public Sewer
Location 921 Cavan Ln, TN 37122
Directions to 921 Cavan Ln, TN 37122
I40 E to exit 226B - North Mt Juliet Rd. Left on Lebanon Pike. Left onto Nichols Vale. Left on Montrose. Right on Cavan Lane.
Ready to Start the Conversation?
We're ready when you are.
 © 2025 Listings courtesy of RealTracs, Inc. as distributed by MLS GRID. IDX information is provided exclusively for consumers' personal non-commercial use and may not be used for any purpose other than to identify prospective properties consumers may be interested in purchasing. The IDX data is deemed reliable but is not guaranteed by MLS GRID and may be subject to an end user license agreement prescribed by the Member Participant's applicable MLS. Based on information submitted to the MLS GRID as of September 8, 2025 10:00 PM CST. All data is obtained from various sources and may not have been verified by broker or MLS GRID. Supplied Open House Information is subject to change without notice. All information should be independently reviewed and verified for accuracy. Properties may or may not be listed by the office/agent presenting the information. Some IDX listings have been excluded from this website.
© 2025 Listings courtesy of RealTracs, Inc. as distributed by MLS GRID. IDX information is provided exclusively for consumers' personal non-commercial use and may not be used for any purpose other than to identify prospective properties consumers may be interested in purchasing. The IDX data is deemed reliable but is not guaranteed by MLS GRID and may be subject to an end user license agreement prescribed by the Member Participant's applicable MLS. Based on information submitted to the MLS GRID as of September 8, 2025 10:00 PM CST. All data is obtained from various sources and may not have been verified by broker or MLS GRID. Supplied Open House Information is subject to change without notice. All information should be independently reviewed and verified for accuracy. Properties may or may not be listed by the office/agent presenting the information. Some IDX listings have been excluded from this website.
