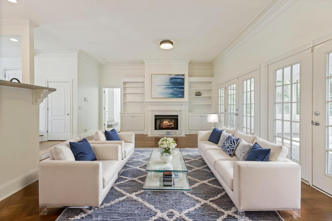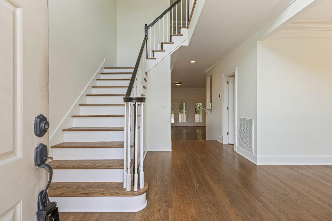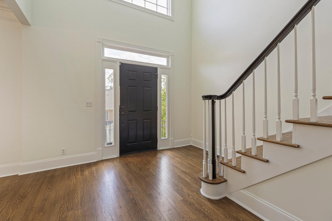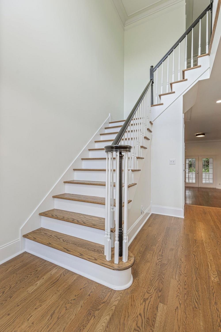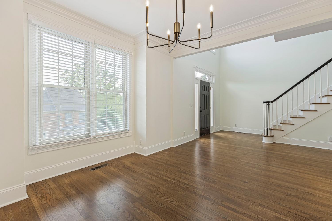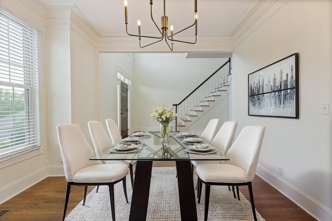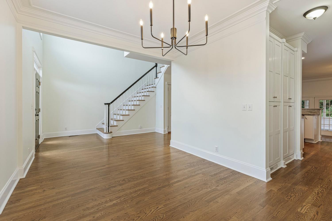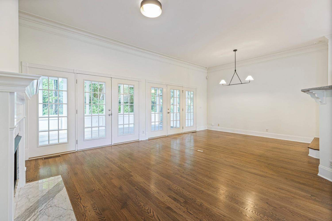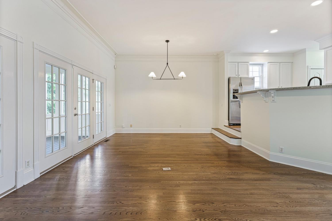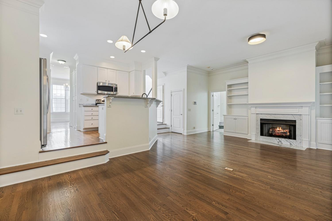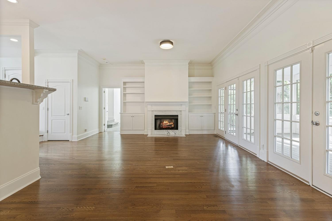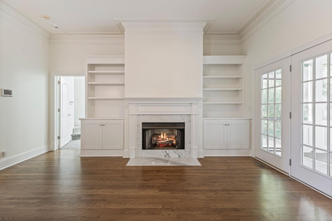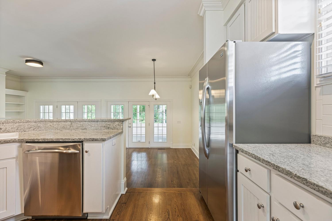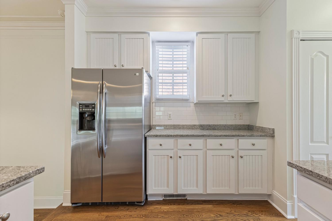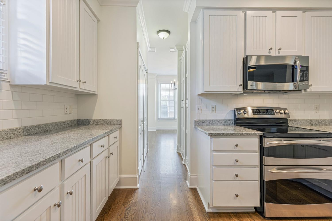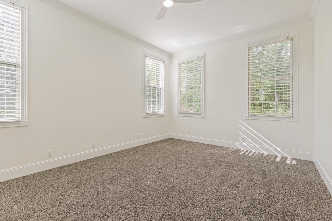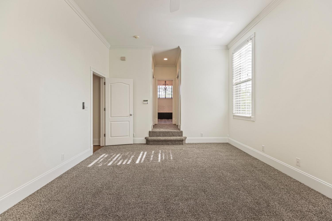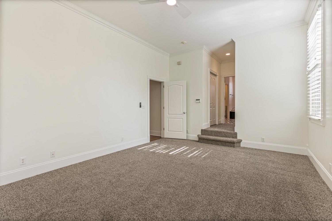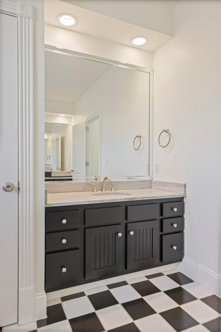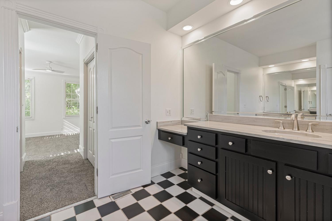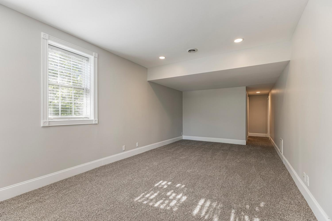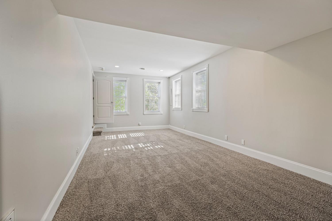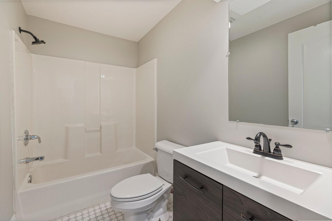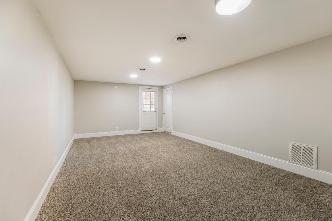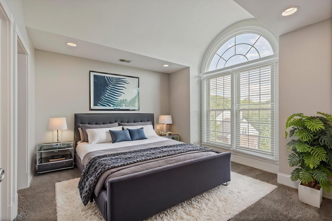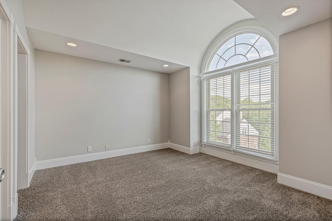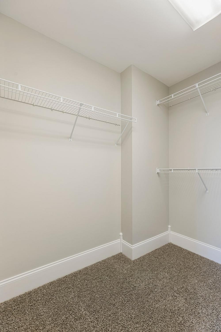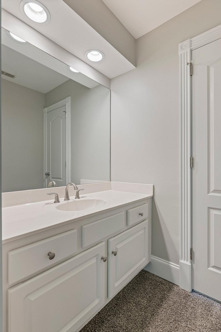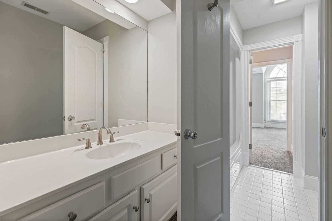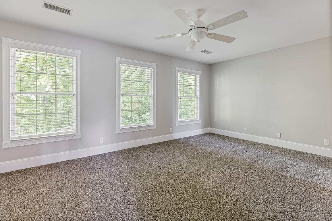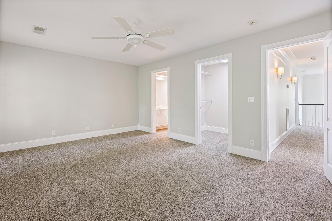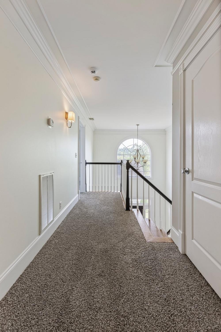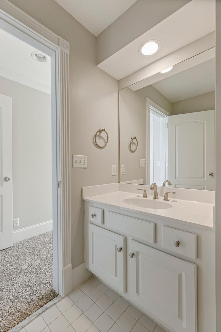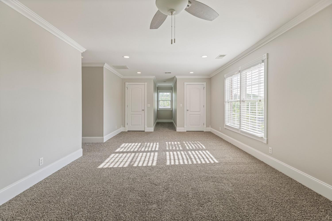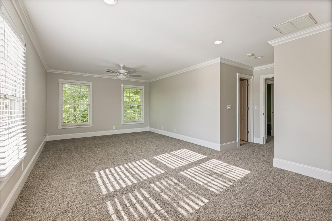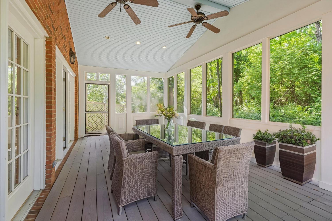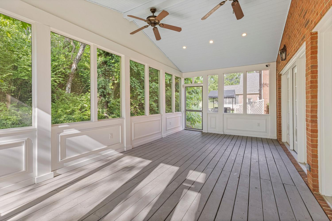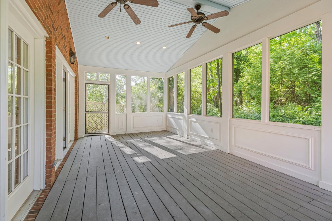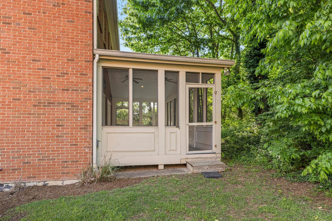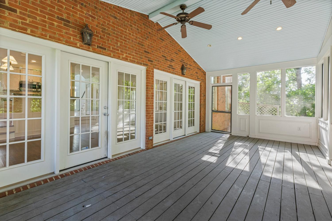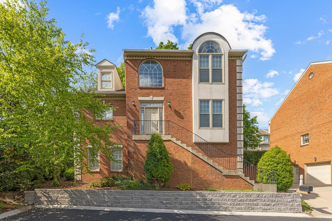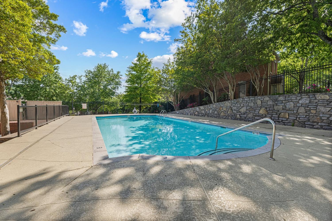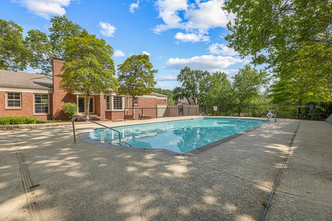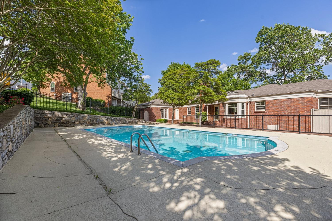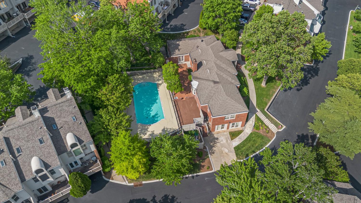 MIDDLE TENNESSEE REAL ESTATE
MIDDLE TENNESSEE REAL ESTATE
604 Clayborne Ct, Nashville, TN 37215 For Rent
Single Family Residence
- Single Family Residence
- Beds: 5
- Baths: 5
- 4,170 sq ft
Description
Executive Rental Home in Green Hills – Available Now | Community Pool Open for Summer Enjoy summer in this beautifully updated executive home in Green Hills—just steps from the community pool, now open for the season. Available for immediate move-in, the home has been meticulously maintained and features fresh paint, new carpet, updated light fixtures, and a brand-new water heater. The main-level primary suite includes dual closets and vanities for added comfort and convenience. An open-concept kitchen and living area with a cozy fireplace leads to a screened-in porch surrounded by a private tree canopy—ideal for relaxing or entertaining. Upstairs offers a second spacious primary suite and generous living space. The lower-level guest suite, with its own entrance, is perfect for an in-law or nanny suite. Located in the heart of Green Hills, this home is just steps from local favorites like The Bluebird Cafe, The Hill Center, Trader Joe’s, and Green Hills Mall. Enjoy easy access to Nashville’s major employers, top healthcare systems, universities, and premier shopping, dining, and entertainment. Features Include: Two primary suites (main and second level) Lower-level guest suite with private entrance Screened-in porch Two-car garage Community pool now open Yard maintenance included Zoned for Julia Green Elementary Terms: Minimum 12-month lease Tenant responsible for electric, gas, water, internet, and cable No smoking on the property Small pets permitted on a case-by-case basis with an additional fee
Property Details
Status : Active
Source : RealTracs, Inc.
County : Davidson County, TN
Property Type : Residential Lease
Area : 4,170 sq. ft.
Year Built : 1998
Exterior Construction : Brick
Floors : Carpet,Wood,Tile
Heat : Central
HOA / Subdivision : The Hillsborough
Listing Provided by : Nashville Area Homes
MLS Status : Active
Listing # : RTC2824568
Schools near 604 Clayborne Ct, Nashville, TN 37215 :
Julia Green Elementary, John Trotwood Moore Middle, Hillsboro Comp High School
Additional details
Heating : Yes
Parking Features : Garage Faces Side
Pool Features : In Ground
Building Area Total : 4170 Sq. Ft.
Living Area : 4170 Sq. Ft.
Office Phone : 6152083313
Number of Bedrooms : 5
Number of Bathrooms : 5
Full Bathrooms : 4
Half Bathrooms : 1
Cooling : 1
Garage Spaces : 2
Private Pool : 1
Patio and Porch Features : Deck,Screened
Levels : Three Or More
Basement : Finished
Stories : 3
Utilities : Water Available
Parking Space : 2
Sewer : Public Sewer
Location 604 Clayborne Ct, TN 37215
Directions to 604 Clayborne Ct, TN 37215
S on Hillsboro. R on Harding Pl. R onto Clayborne Ct. Property on the Left.
Ready to Start the Conversation?
We're ready when you are.
 © 2025 Listings courtesy of RealTracs, Inc. as distributed by MLS GRID. IDX information is provided exclusively for consumers' personal non-commercial use and may not be used for any purpose other than to identify prospective properties consumers may be interested in purchasing. The IDX data is deemed reliable but is not guaranteed by MLS GRID and may be subject to an end user license agreement prescribed by the Member Participant's applicable MLS. Based on information submitted to the MLS GRID as of June 27, 2025 10:00 AM CST. All data is obtained from various sources and may not have been verified by broker or MLS GRID. Supplied Open House Information is subject to change without notice. All information should be independently reviewed and verified for accuracy. Properties may or may not be listed by the office/agent presenting the information. Some IDX listings have been excluded from this website.
© 2025 Listings courtesy of RealTracs, Inc. as distributed by MLS GRID. IDX information is provided exclusively for consumers' personal non-commercial use and may not be used for any purpose other than to identify prospective properties consumers may be interested in purchasing. The IDX data is deemed reliable but is not guaranteed by MLS GRID and may be subject to an end user license agreement prescribed by the Member Participant's applicable MLS. Based on information submitted to the MLS GRID as of June 27, 2025 10:00 AM CST. All data is obtained from various sources and may not have been verified by broker or MLS GRID. Supplied Open House Information is subject to change without notice. All information should be independently reviewed and verified for accuracy. Properties may or may not be listed by the office/agent presenting the information. Some IDX listings have been excluded from this website.
