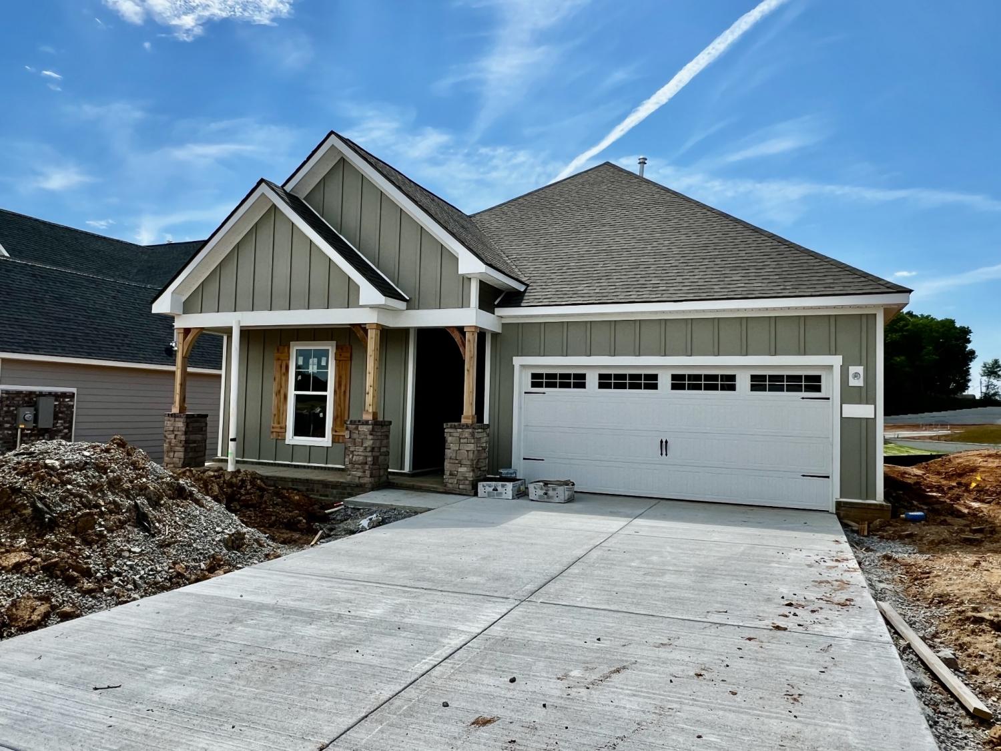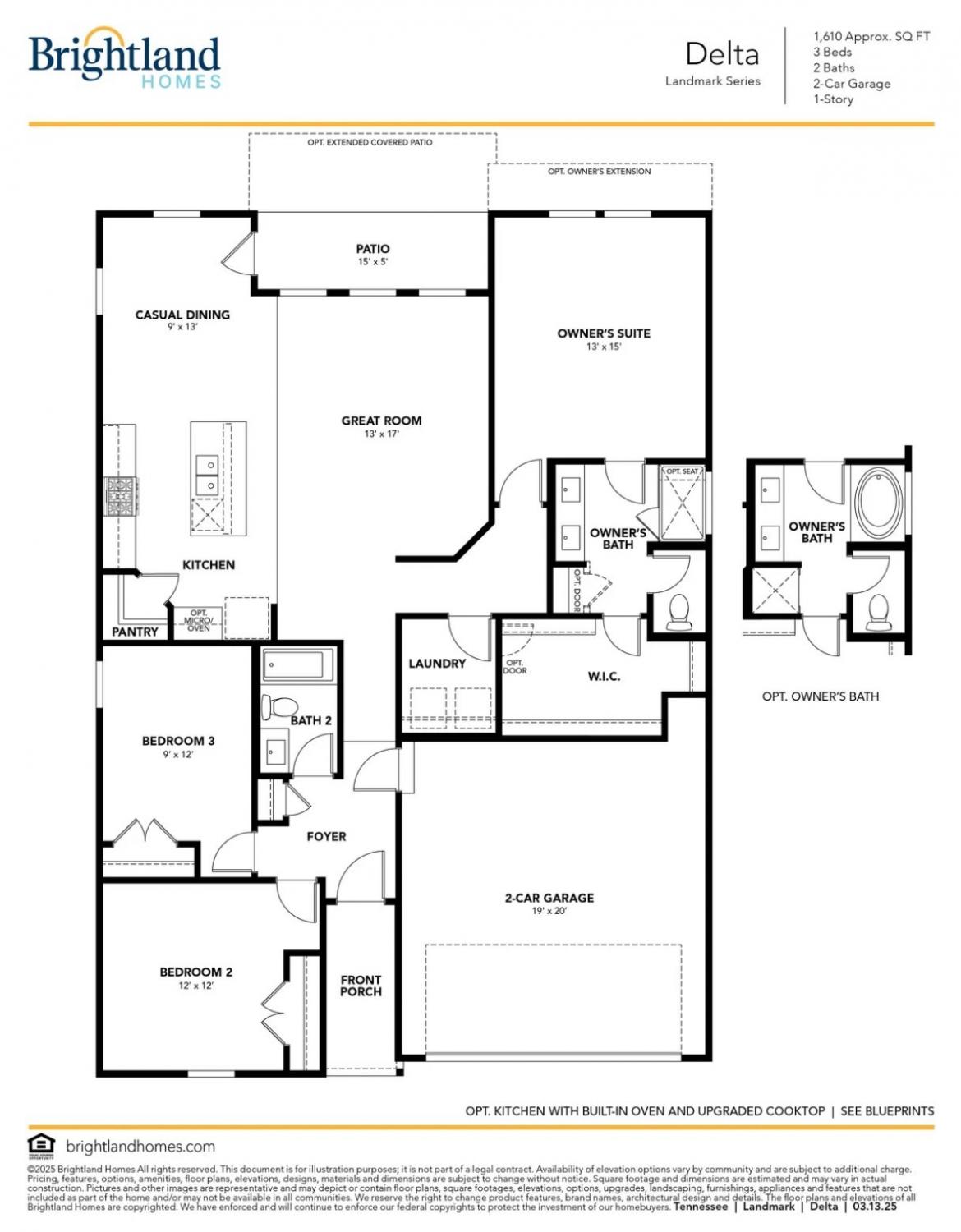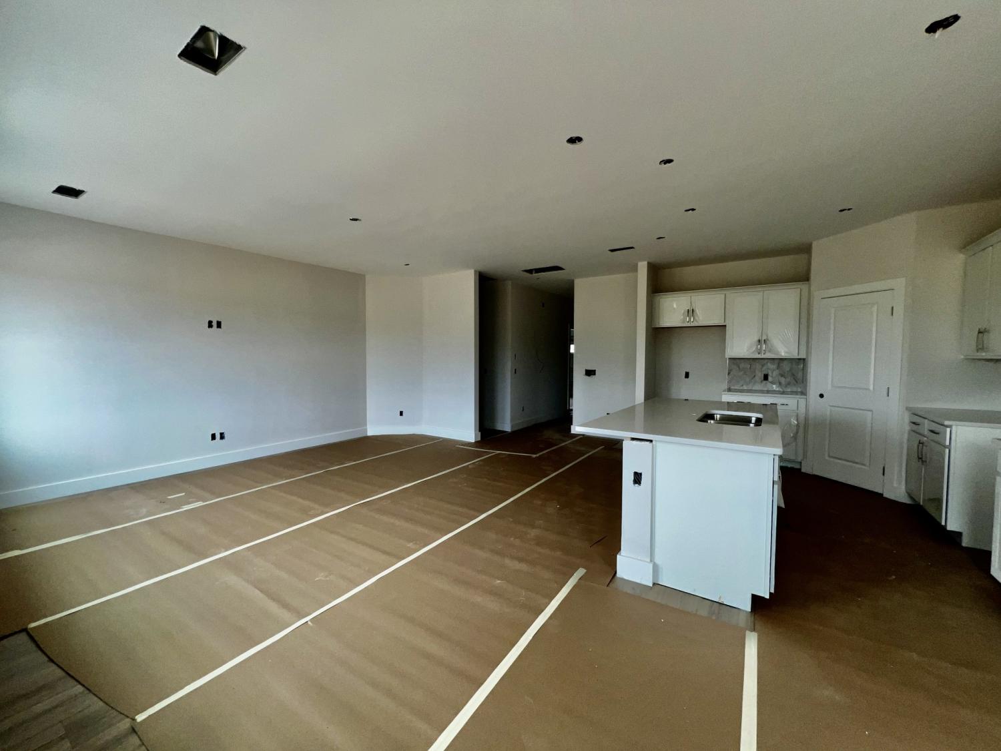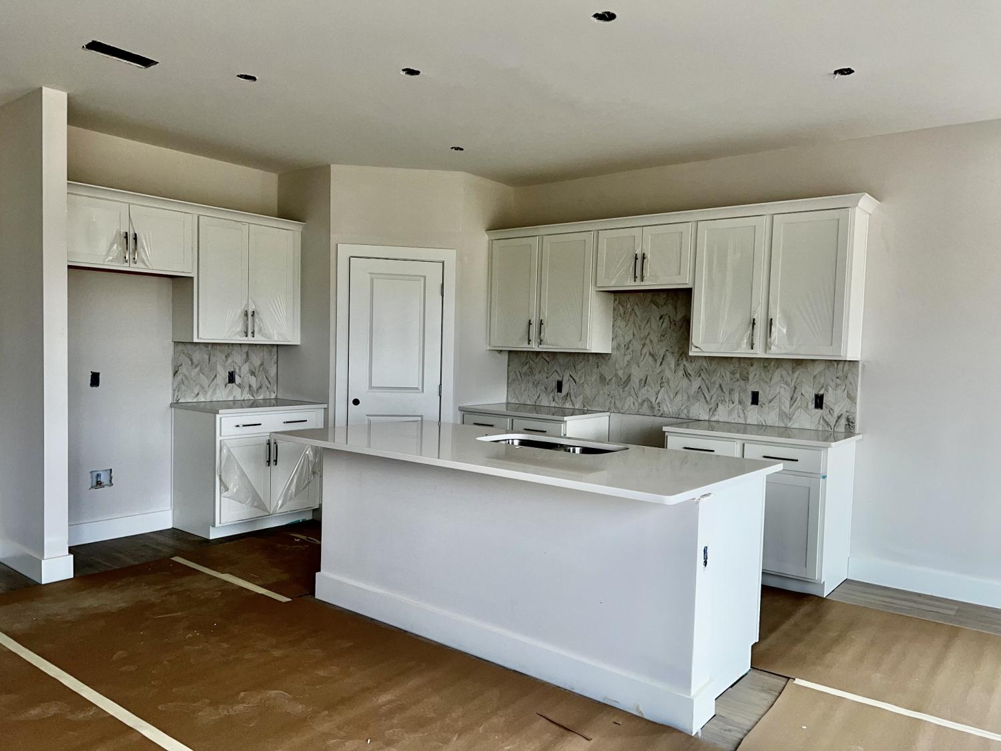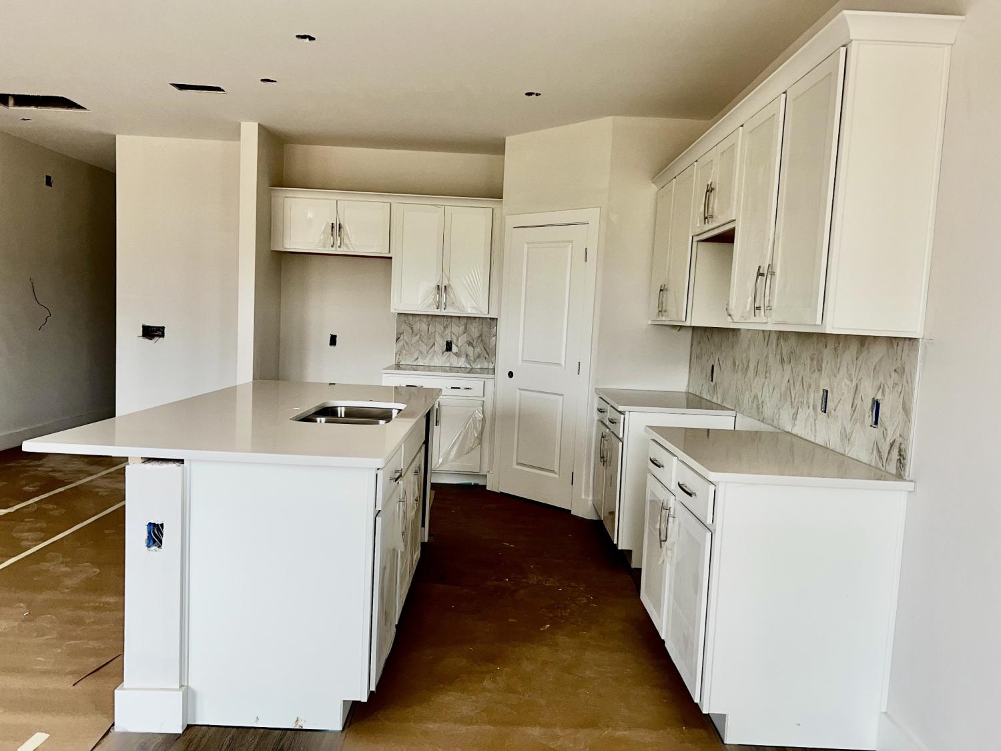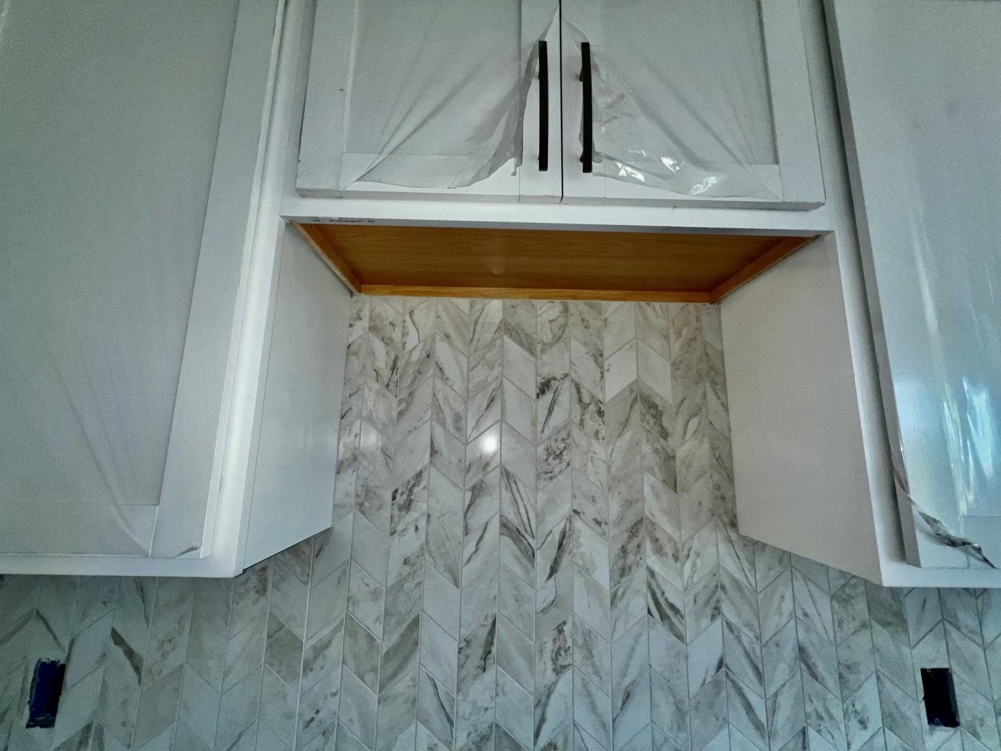 MIDDLE TENNESSEE REAL ESTATE
MIDDLE TENNESSEE REAL ESTATE
3915 Trinity Woods Rd, Columbia, TN 38401 For Sale
Single Family Residence
- Single Family Residence
- Beds: 3
- Baths: 2
- 1,588 sq ft
Description
The Delta Plan By Brightland Homes is a charming one level home featuring 3 bedrooms and 2 full bathrooms, perfectly suited for comfortable everyday living, Its open concept layout creates a seamless flow between the kitchen, dining, and living areas ideal for both relaxing and entertaining. With thoughful design and fuctional space, The Delta Plan offers simplicity of single level living without compromising style or comfort. June Estimated Completion.
Property Details
Status : Active
Source : RealTracs, Inc.
County : Maury County, TN
Property Type : Residential
Area : 1,588 sq. ft.
Year Built : 2025
Exterior Construction : Fiber Cement
Floors : Carpet,Laminate,Tile
Heat : Central
HOA / Subdivision : McClure Farms
Listing Provided by : Brightland Homes of Tennessee
MLS Status : Active
Listing # : RTC2824850
Schools near 3915 Trinity Woods Rd, Columbia, TN 38401 :
Battle Creek Elementary School, Battle Creek Middle School, Spring Hill High School
Additional details
Association Fee : $50.00
Association Fee Frequency : Monthly
Heating : Yes
Parking Features : Garage Faces Front
Building Area Total : 1588 Sq. Ft.
Living Area : 1588 Sq. Ft.
Office Phone : 6159330403
Number of Bedrooms : 3
Number of Bathrooms : 2
Full Bathrooms : 2
Possession : Close Of Escrow
Cooling : 1
Garage Spaces : 2
Architectural Style : Ranch
New Construction : 1
Patio and Porch Features : Patio
Levels : One
Basement : Slab
Stories : 2
Utilities : Water Available,Cable Connected
Parking Space : 2
Sewer : Public Sewer
Location 3915 Trinity Woods Rd, TN 38401
Directions to 3915 Trinity Woods Rd, TN 38401
From I-65 Take exit 53 for TN-396/Saturn Pkwy toward Columbia/ Spring Hill, Take the US-31 s exit toward Columbia, Use any lane to take the US-31 S ramp to Columbia, Make a Left at Grove Park Way , left to Persimmon St, and left to Trinity Woods RD.
Ready to Start the Conversation?
We're ready when you are.
 © 2026 Listings courtesy of RealTracs, Inc. as distributed by MLS GRID. IDX information is provided exclusively for consumers' personal non-commercial use and may not be used for any purpose other than to identify prospective properties consumers may be interested in purchasing. The IDX data is deemed reliable but is not guaranteed by MLS GRID and may be subject to an end user license agreement prescribed by the Member Participant's applicable MLS. Based on information submitted to the MLS GRID as of January 22, 2026 10:00 PM CST. All data is obtained from various sources and may not have been verified by broker or MLS GRID. Supplied Open House Information is subject to change without notice. All information should be independently reviewed and verified for accuracy. Properties may or may not be listed by the office/agent presenting the information. Some IDX listings have been excluded from this website.
© 2026 Listings courtesy of RealTracs, Inc. as distributed by MLS GRID. IDX information is provided exclusively for consumers' personal non-commercial use and may not be used for any purpose other than to identify prospective properties consumers may be interested in purchasing. The IDX data is deemed reliable but is not guaranteed by MLS GRID and may be subject to an end user license agreement prescribed by the Member Participant's applicable MLS. Based on information submitted to the MLS GRID as of January 22, 2026 10:00 PM CST. All data is obtained from various sources and may not have been verified by broker or MLS GRID. Supplied Open House Information is subject to change without notice. All information should be independently reviewed and verified for accuracy. Properties may or may not be listed by the office/agent presenting the information. Some IDX listings have been excluded from this website.
