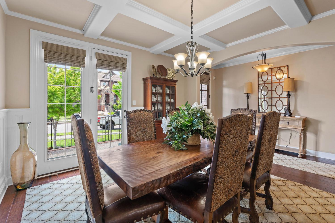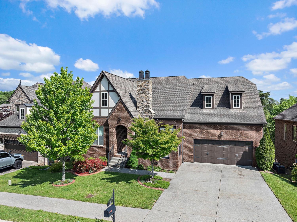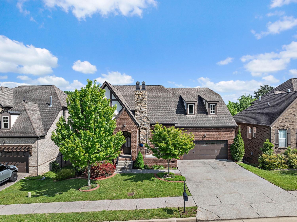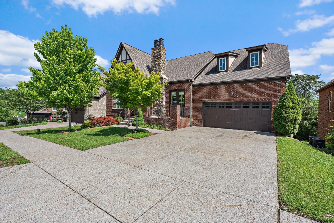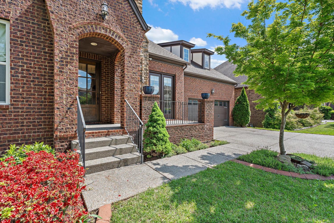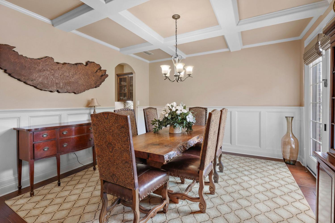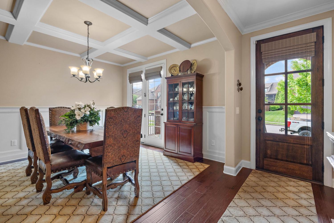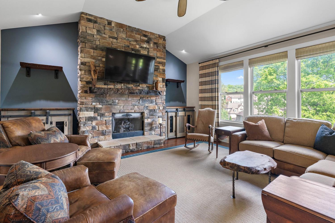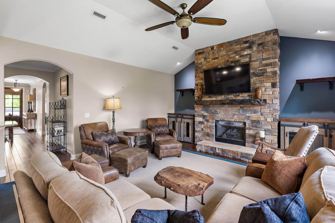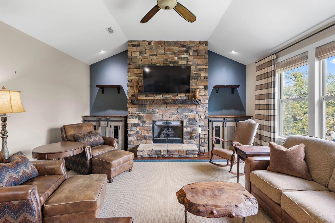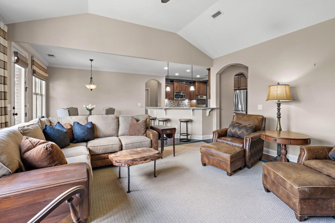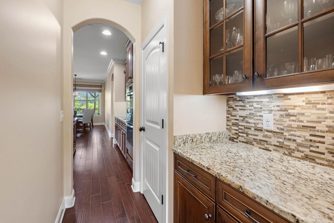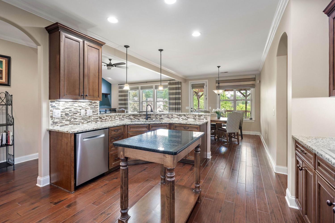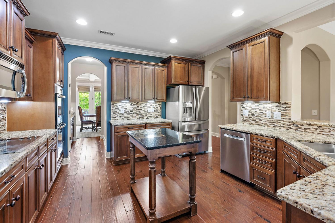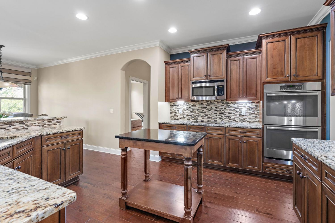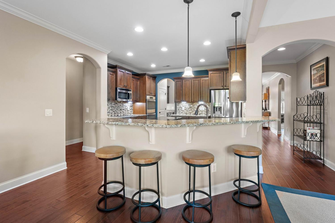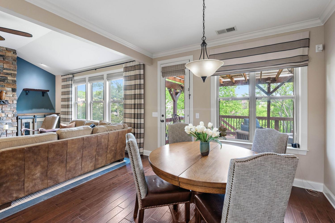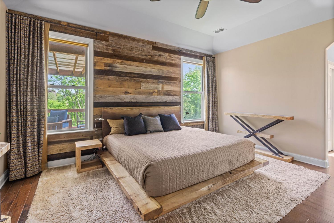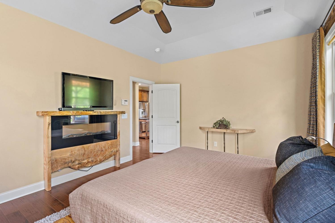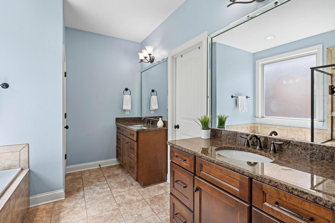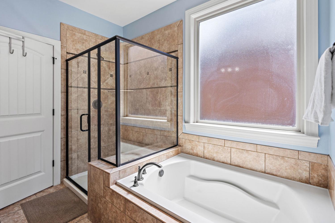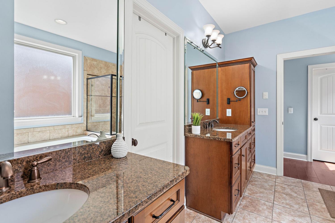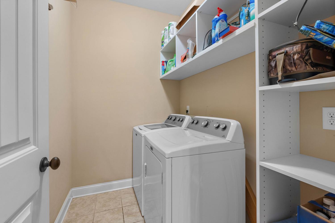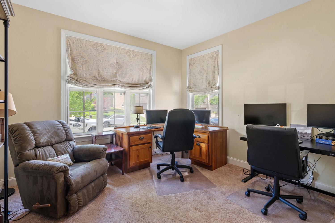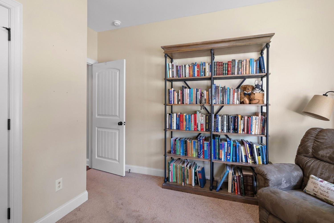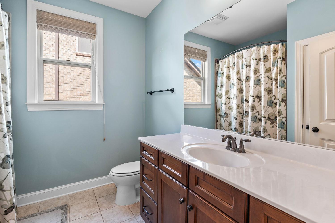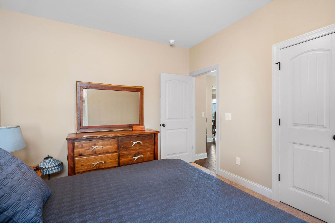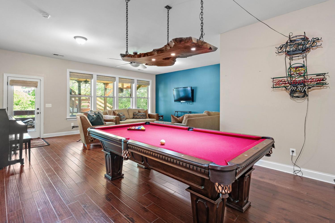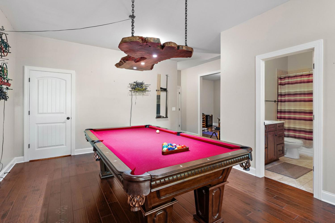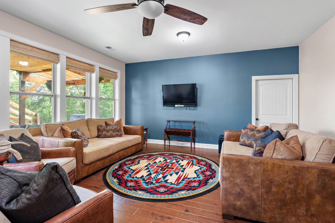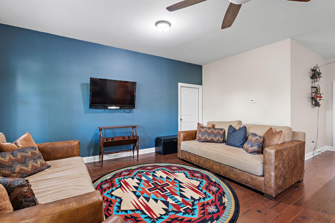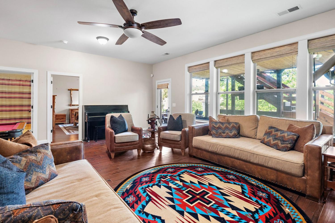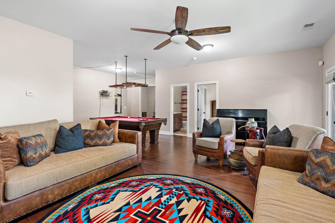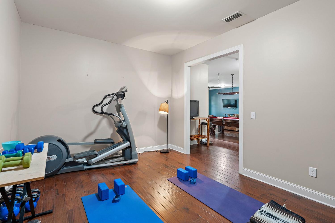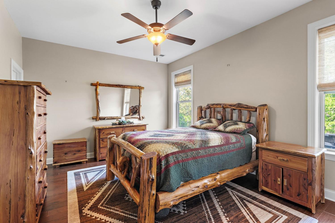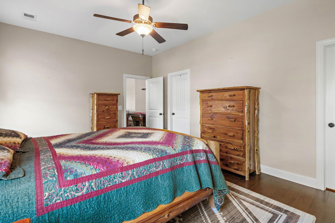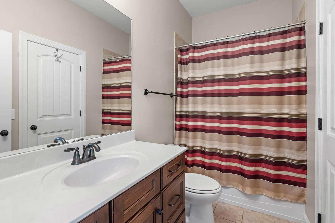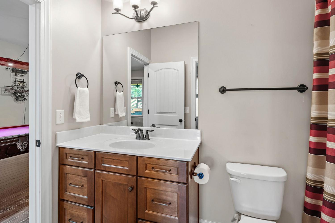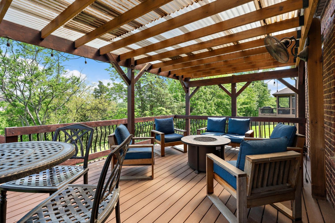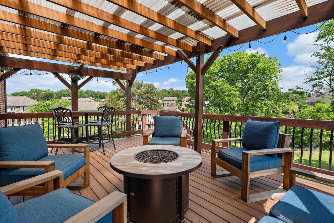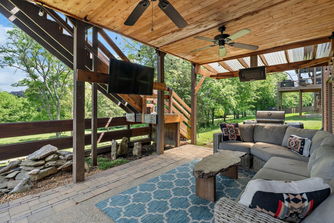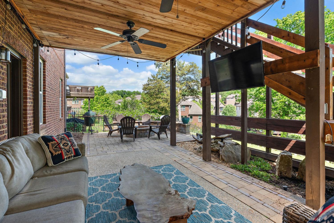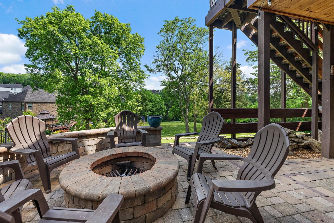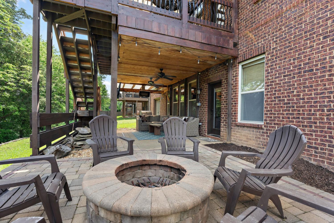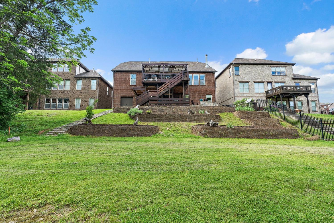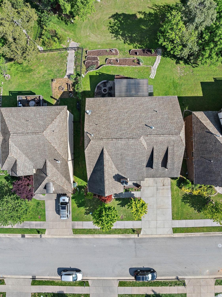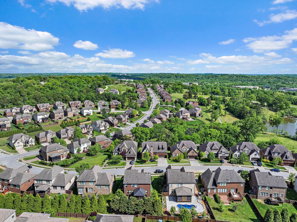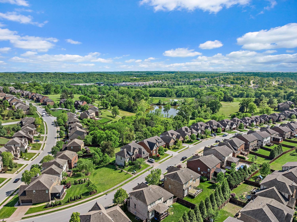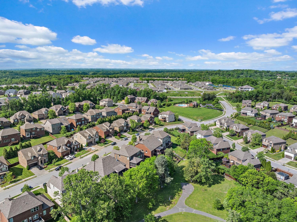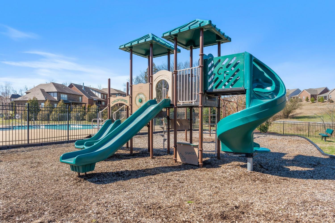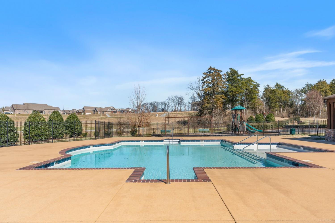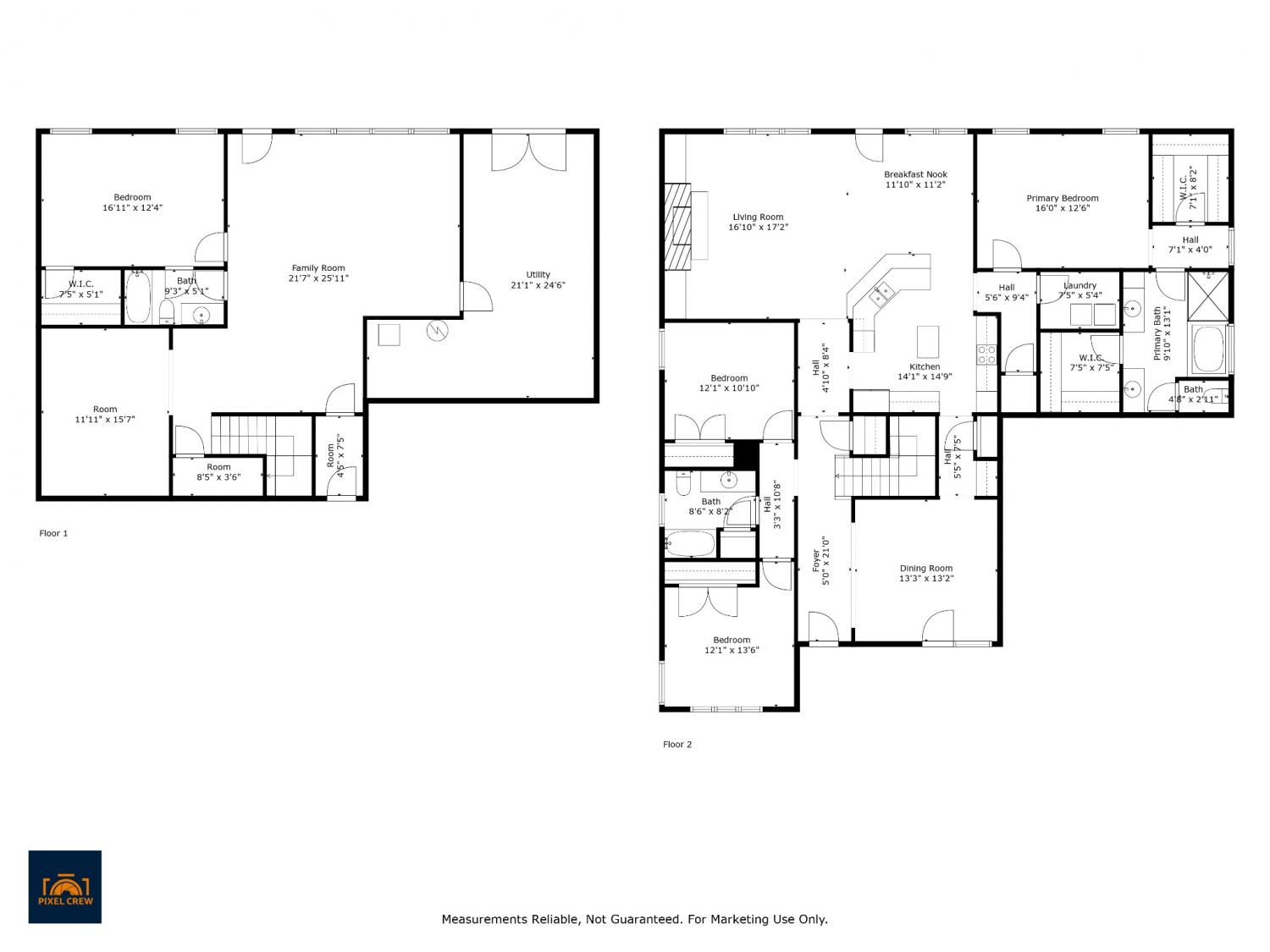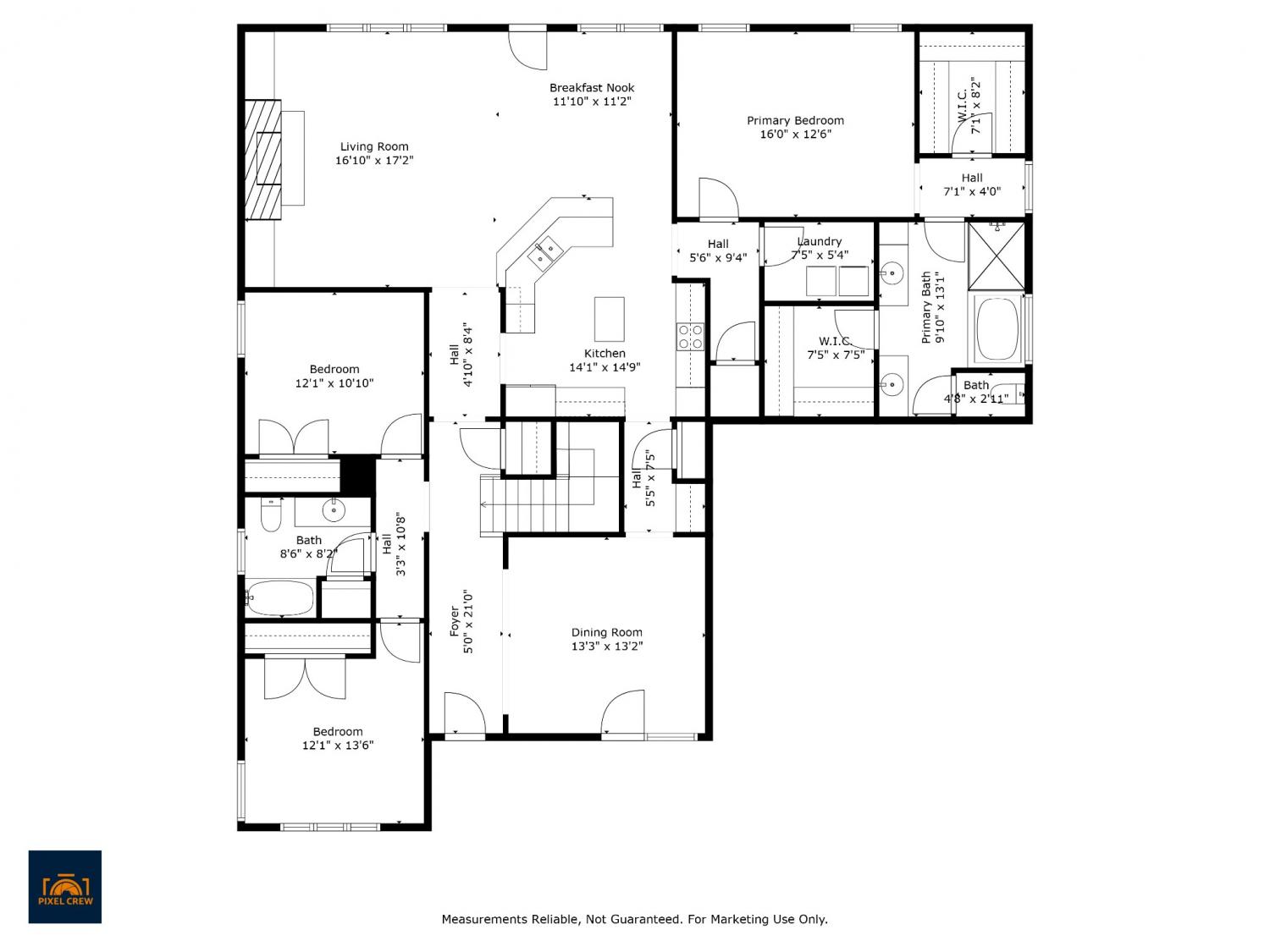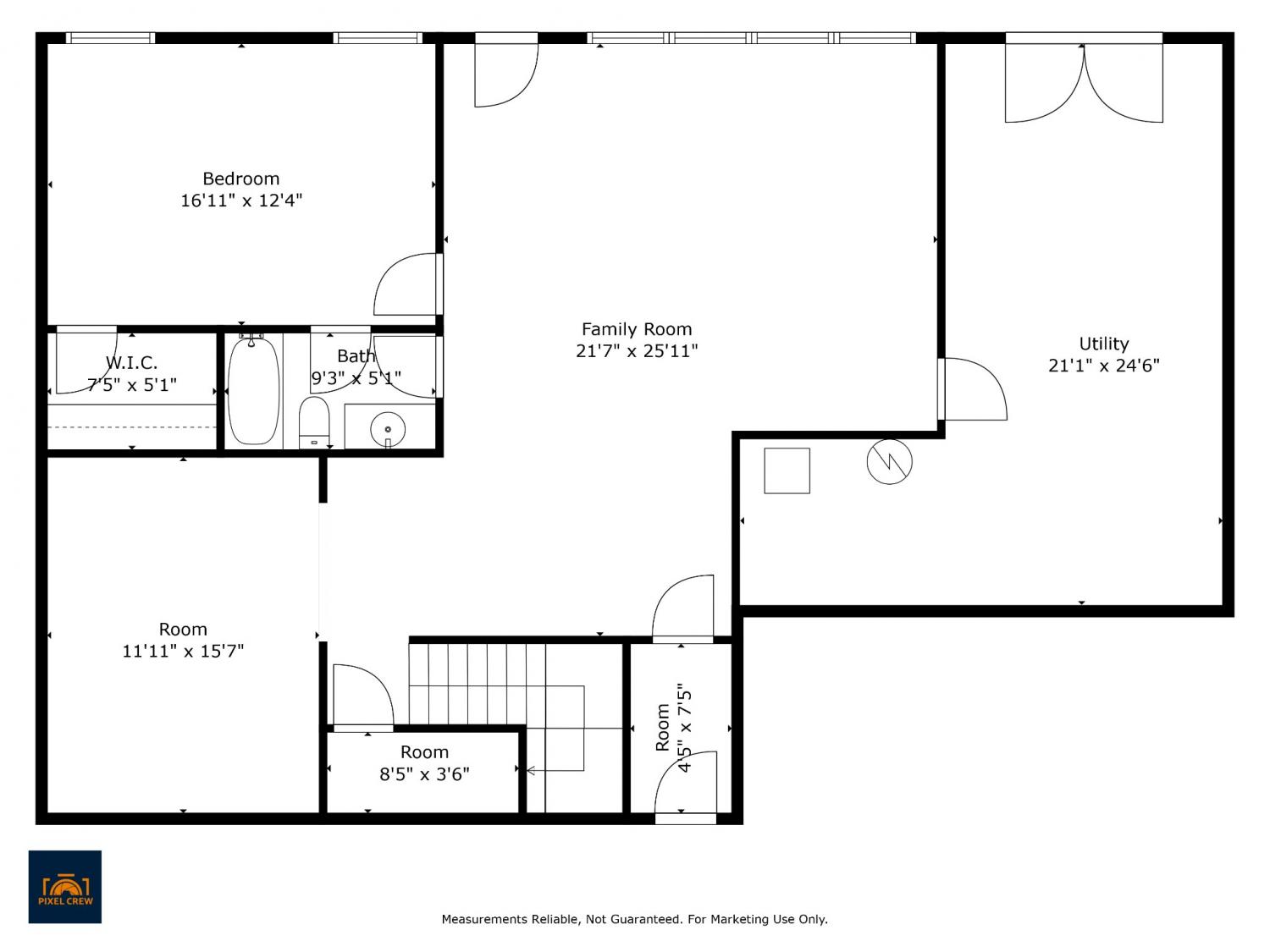 MIDDLE TENNESSEE REAL ESTATE
MIDDLE TENNESSEE REAL ESTATE
5113 Mountainbrook Cir, Hermitage, TN 37076 For Sale
Single Family Residence
- Single Family Residence
- Beds: 4
- Baths: 3
- 3,507 sq ft
Description
Open House Sat 6/7/25 10AM- 12PM. This spacious 4-bedroom, 3-bath home offers a smart, flexible layout just 20 minutes from Downtown Nashville, with easy access to I-40, the Stones River Greenway, and the new Ravenwood Park. The sun-filled main level features open-concept living and dining areas, a gourmet kitchen with double ovens, and a generous primary suite complete with dual California Closets and a spa-inspired bath. Two additional bedrooms and a full bath on the main floor provide comfort and privacy for family or guests. The finished basement offers a large second living area, a private guest suite, and a bonus room—perfect for a home office, gym, or playroom. There’s also generous unfinished space for storage or future expansion. Outside, enjoy two outdoor living areas: a pergola-covered deck and a lower patio with a built-in firepit—perfect for relaxing or entertaining. A whole-home generator provides year-round peace of mind. Built by Phillips Builders and tucked into a quiet, established neighborhood surrounded by green space and walking trails, this home blends space, comfort, and long-term value. Don’t miss your chance—schedule your private showing today! $10,000 seller credit toward buyer’s closing costs! Use it to buy down your rate, cover moving expenses, or boost your buying power—this is a rare opportunity to capture serious value in today’s market.
Property Details
Status : Active
Source : RealTracs, Inc.
County : Davidson County, TN
Property Type : Residential
Area : 3,507 sq. ft.
Year Built : 2014
Exterior Construction : Brick
Floors : Carpet,Wood,Tile
Heat : Central
HOA / Subdivision : The Reserve At Stone Hall
Listing Provided by : Bradford Real Estate
MLS Status : Active
Listing # : RTC2824937
Schools near 5113 Mountainbrook Cir, Hermitage, TN 37076 :
Hermitage Elementary, Donelson Middle, McGavock Comp High School
Additional details
Association Fee : $66.00
Association Fee Frequency : Monthly
Assocation Fee 2 : $450.00
Association Fee 2 Frequency : One Time
Heating : Yes
Parking Features : Garage Faces Front,Aggregate
Lot Size Area : 0.19 Sq. Ft.
Building Area Total : 3507 Sq. Ft.
Lot Size Acres : 0.19 Acres
Lot Size Dimensions : 65 X 125
Living Area : 3507 Sq. Ft.
Lot Features : Sloped
Office Phone : 6152795310
Number of Bedrooms : 4
Number of Bathrooms : 3
Full Bathrooms : 3
Possession : Immediate
Cooling : 1
Garage Spaces : 2
Architectural Style : Tudor
Patio and Porch Features : Deck,Covered,Patio
Levels : Two
Basement : Finished
Stories : 1
Utilities : Water Available,Cable Connected
Parking Space : 4
Sewer : Public Sewer
Location 5113 Mountainbrook Cir, TN 37076
Directions to 5113 Mountainbrook Cir, TN 37076
From Downtown: I-40 E to Steward Ferry Exit, L Steward Ferry. R Lebanon Rd, L Central Pike into Stone Hall Park, R Stone Hall Blvd, L Mountainbrook Circle. The house is on the left.
Ready to Start the Conversation?
We're ready when you are.
 © 2025 Listings courtesy of RealTracs, Inc. as distributed by MLS GRID. IDX information is provided exclusively for consumers' personal non-commercial use and may not be used for any purpose other than to identify prospective properties consumers may be interested in purchasing. The IDX data is deemed reliable but is not guaranteed by MLS GRID and may be subject to an end user license agreement prescribed by the Member Participant's applicable MLS. Based on information submitted to the MLS GRID as of July 6, 2025 10:00 AM CST. All data is obtained from various sources and may not have been verified by broker or MLS GRID. Supplied Open House Information is subject to change without notice. All information should be independently reviewed and verified for accuracy. Properties may or may not be listed by the office/agent presenting the information. Some IDX listings have been excluded from this website.
© 2025 Listings courtesy of RealTracs, Inc. as distributed by MLS GRID. IDX information is provided exclusively for consumers' personal non-commercial use and may not be used for any purpose other than to identify prospective properties consumers may be interested in purchasing. The IDX data is deemed reliable but is not guaranteed by MLS GRID and may be subject to an end user license agreement prescribed by the Member Participant's applicable MLS. Based on information submitted to the MLS GRID as of July 6, 2025 10:00 AM CST. All data is obtained from various sources and may not have been verified by broker or MLS GRID. Supplied Open House Information is subject to change without notice. All information should be independently reviewed and verified for accuracy. Properties may or may not be listed by the office/agent presenting the information. Some IDX listings have been excluded from this website.
