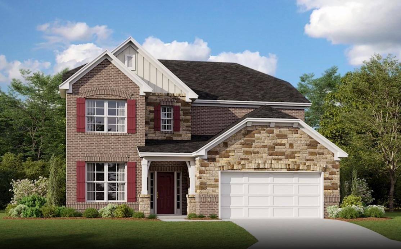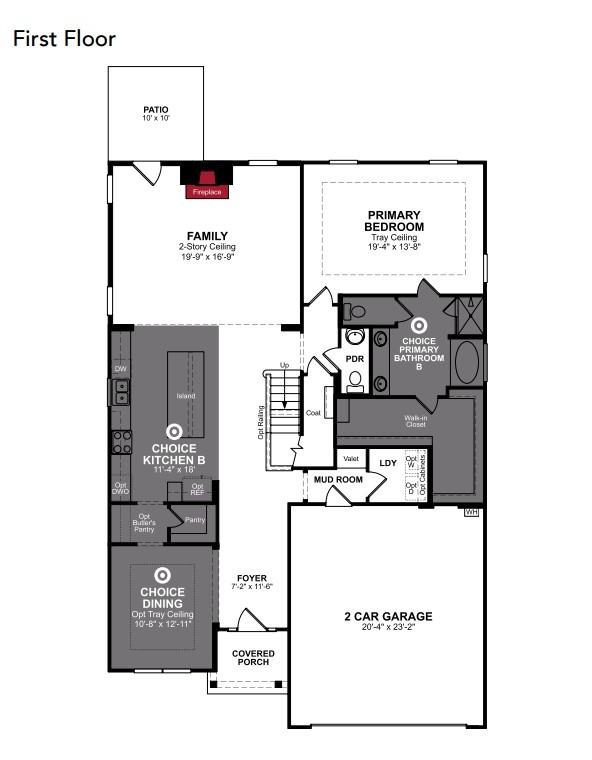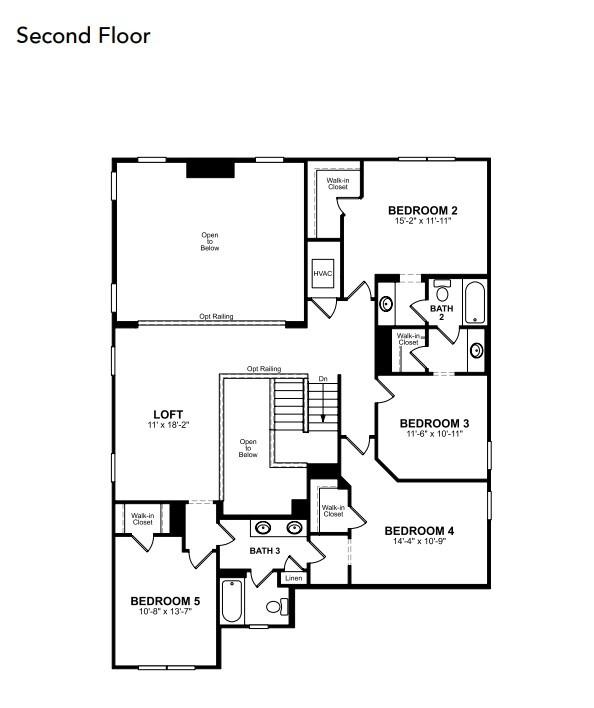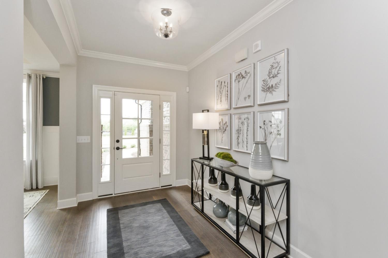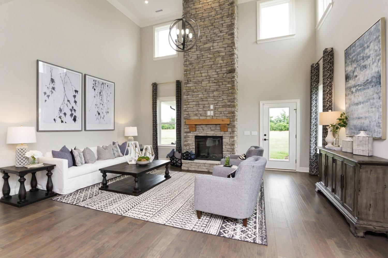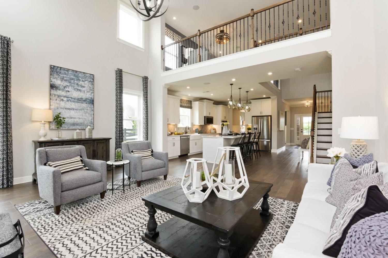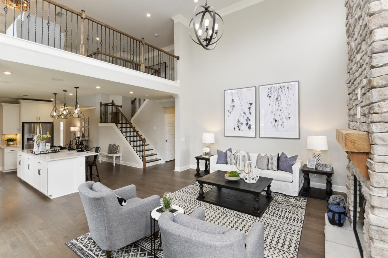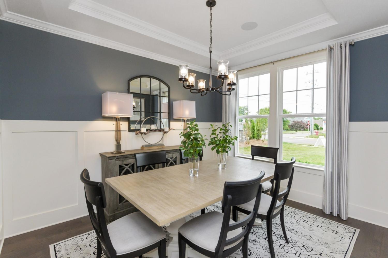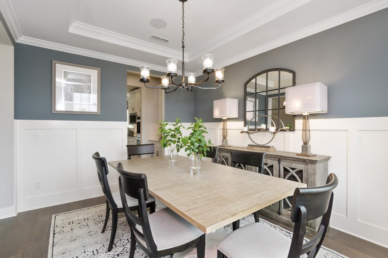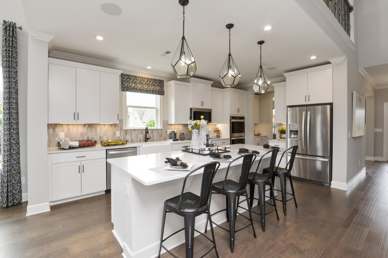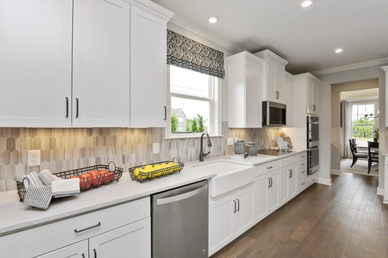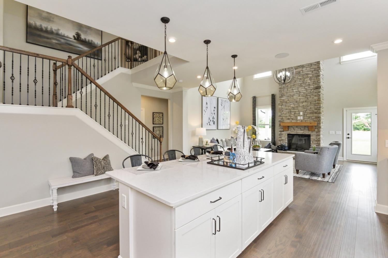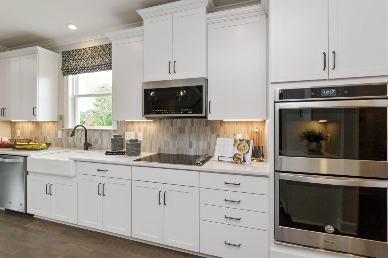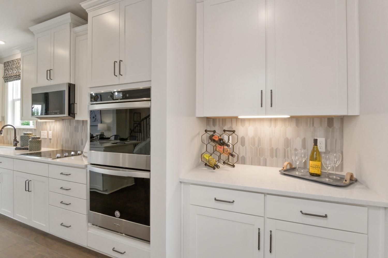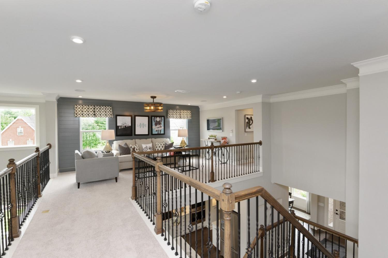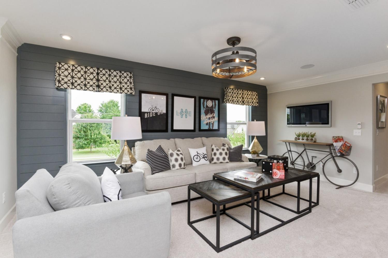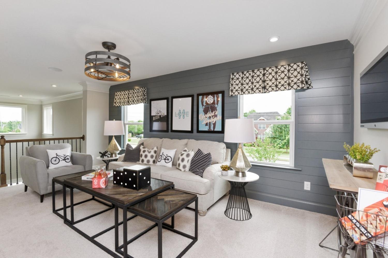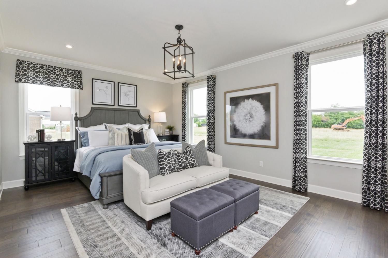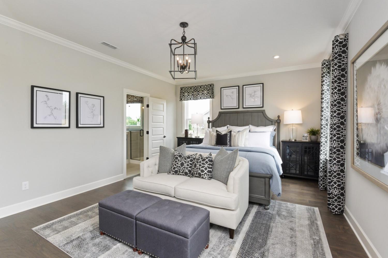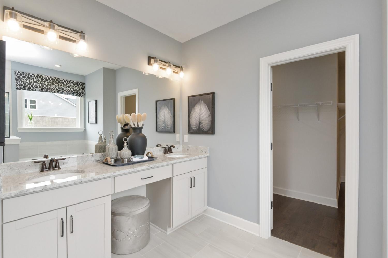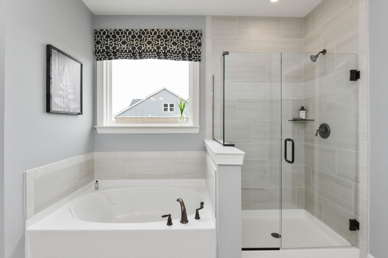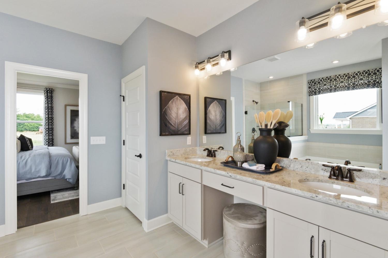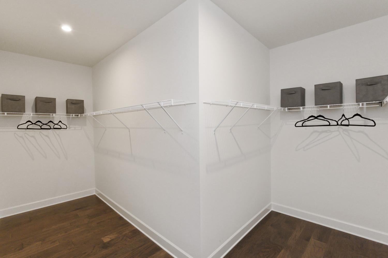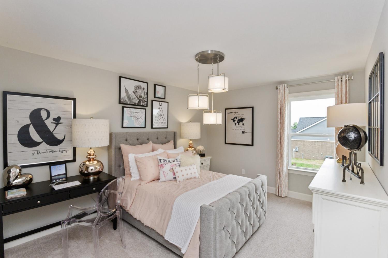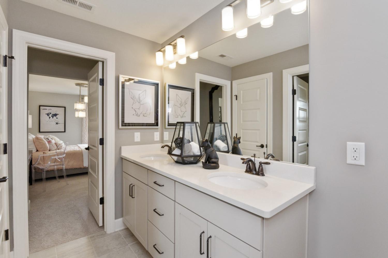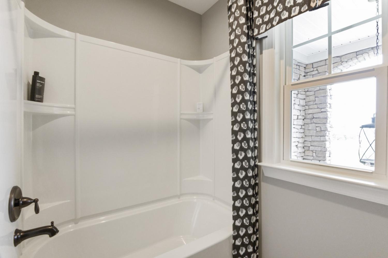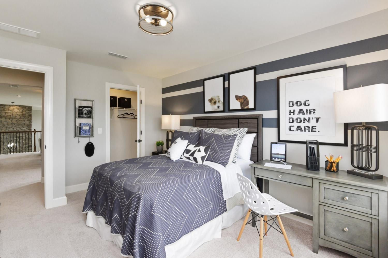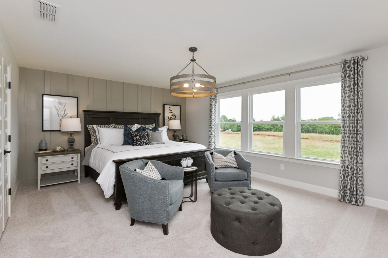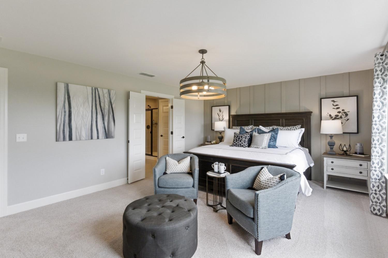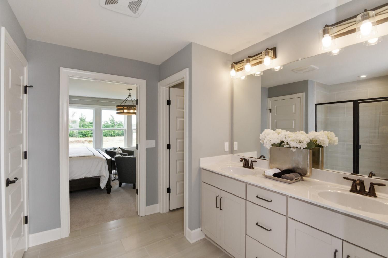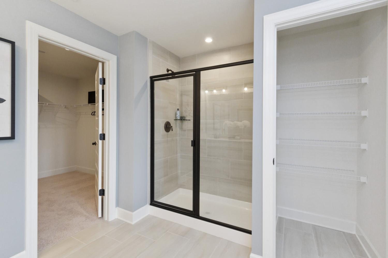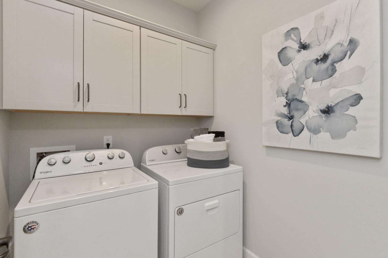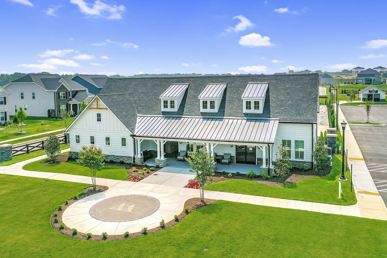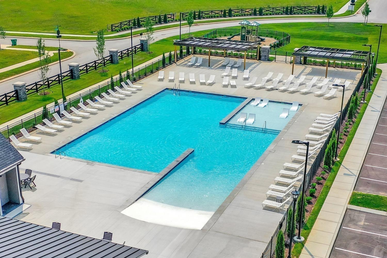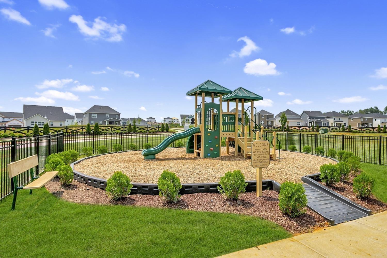 MIDDLE TENNESSEE REAL ESTATE
MIDDLE TENNESSEE REAL ESTATE
1129 Aster Place, Mount Juliet, TN 37122 For Sale
Single Family Residence
- Single Family Residence
- Beds: 5
- Baths: 4
- 3,307 sq ft
Description
A Waverly Favorite – The Dogwood! This gorgeous home features a primary suite and full bathroom with walk in shower and garden tub, double sinks, and large walk-in closet on the main level. In addition to the primary, the main floor features a dining room and a kitchen with gas cooktop, micro-oven, upgraded design features and elevated with a wooden range hood! On the main level you will also find a large living space with a SHOW-STOPPING floor to ceiling stone fireplace! Upstairs you will find a spacious loft area, 2 bathrooms, and 4 bedrooms – each with their own walk-in closet. Waverly features an amenity center with state-of-the-art fitness center, pool, outdoor showers, farmers pavilion, and playground - OPEN NOW!! *Renderings are for concept only - interior pics of model home for reference only – please see agent for more details!
Property Details
Status : Active
Source : RealTracs, Inc.
Address : 1129 Aster Place Mount Juliet TN 37122
County : Wilson County, TN
Property Type : Residential
Area : 3,307 sq. ft.
Year Built : 2025
Exterior Construction : Brick,Stone
Floors : Carpet,Wood,Laminate,Tile
Heat : Central
HOA / Subdivision : Waverly
Listing Provided by : Beazer Homes
MLS Status : Active
Listing # : RTC2824940
Schools near 1129 Aster Place, Mount Juliet, TN 37122 :
Stoner Creek Elementary, West Wilson Middle School, Mt. Juliet High School
Additional details
Association Fee : $65.00
Association Fee Frequency : Monthly
Heating : Yes
Parking Features : Garage Faces Front
Building Area Total : 3307 Sq. Ft.
Living Area : 3307 Sq. Ft.
Office Phone : 6152445900
Number of Bedrooms : 5
Number of Bathrooms : 4
Full Bathrooms : 3
Half Bathrooms : 1
Possession : Close Of Escrow
Cooling : 1
Garage Spaces : 2
New Construction : 1
Patio and Porch Features : Patio
Levels : Two
Basement : Slab
Stories : 2
Utilities : Water Available
Parking Space : 2
Sewer : Public Sewer
Location 1129 Aster Place, TN 37122
Directions to 1129 Aster Place, TN 37122
From Nashville: Take I-40E to Exit 232- 2.1mi Travel north on TN-109 and turn left on Hickory Ridge Road, turn right onto Martha Leeville Pike, Waverly will be on the left.
Ready to Start the Conversation?
We're ready when you are.
 © 2025 Listings courtesy of RealTracs, Inc. as distributed by MLS GRID. IDX information is provided exclusively for consumers' personal non-commercial use and may not be used for any purpose other than to identify prospective properties consumers may be interested in purchasing. The IDX data is deemed reliable but is not guaranteed by MLS GRID and may be subject to an end user license agreement prescribed by the Member Participant's applicable MLS. Based on information submitted to the MLS GRID as of June 4, 2025 10:00 AM CST. All data is obtained from various sources and may not have been verified by broker or MLS GRID. Supplied Open House Information is subject to change without notice. All information should be independently reviewed and verified for accuracy. Properties may or may not be listed by the office/agent presenting the information. Some IDX listings have been excluded from this website.
© 2025 Listings courtesy of RealTracs, Inc. as distributed by MLS GRID. IDX information is provided exclusively for consumers' personal non-commercial use and may not be used for any purpose other than to identify prospective properties consumers may be interested in purchasing. The IDX data is deemed reliable but is not guaranteed by MLS GRID and may be subject to an end user license agreement prescribed by the Member Participant's applicable MLS. Based on information submitted to the MLS GRID as of June 4, 2025 10:00 AM CST. All data is obtained from various sources and may not have been verified by broker or MLS GRID. Supplied Open House Information is subject to change without notice. All information should be independently reviewed and verified for accuracy. Properties may or may not be listed by the office/agent presenting the information. Some IDX listings have been excluded from this website.
