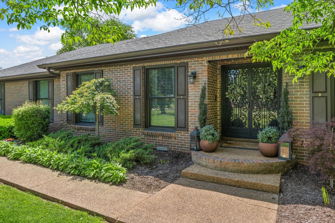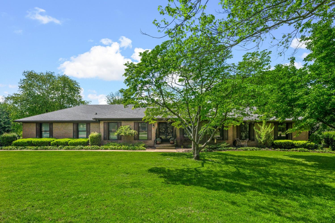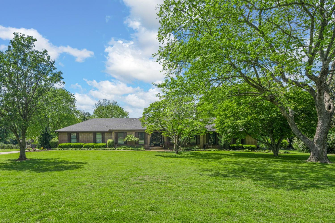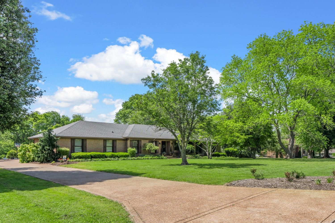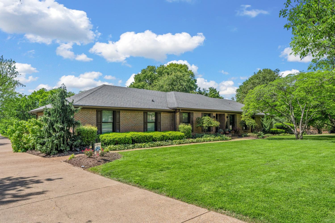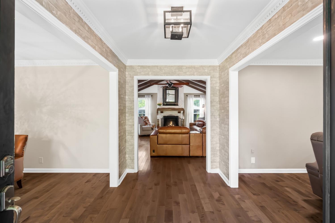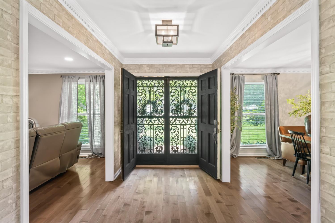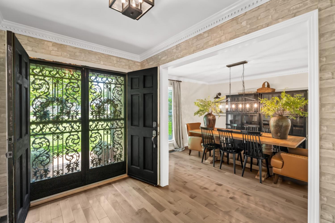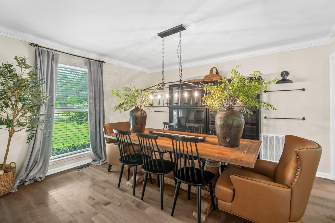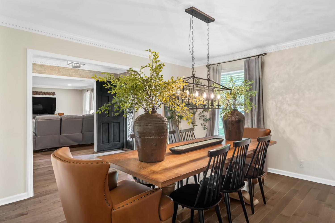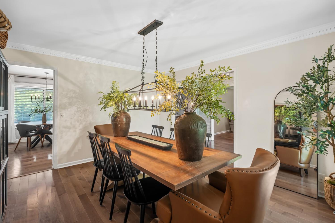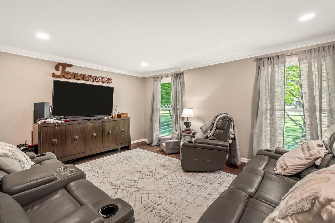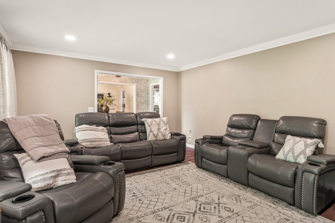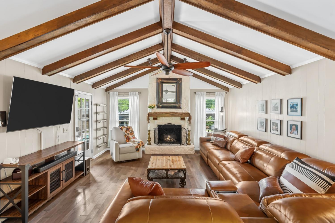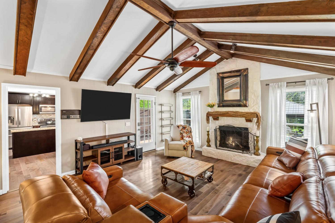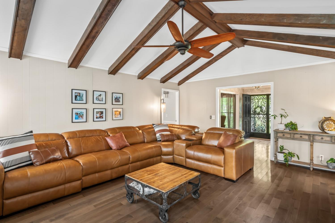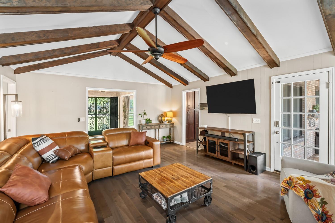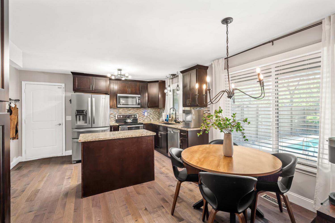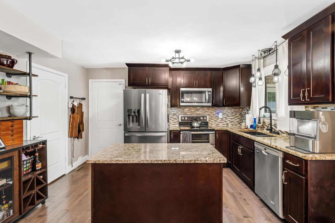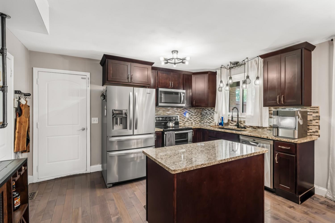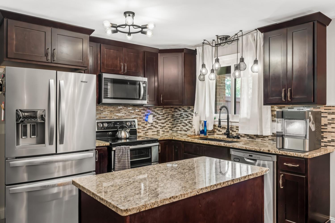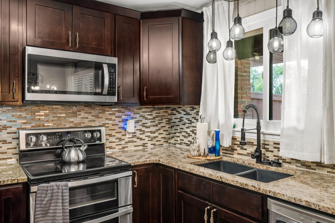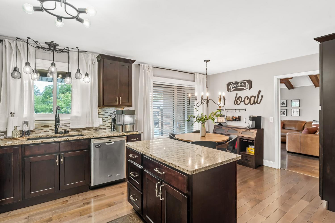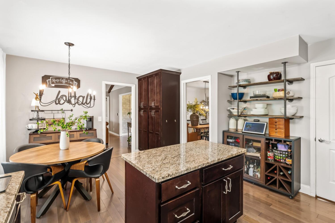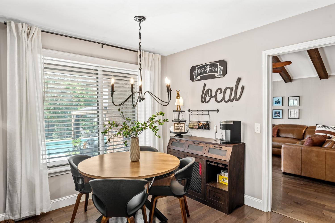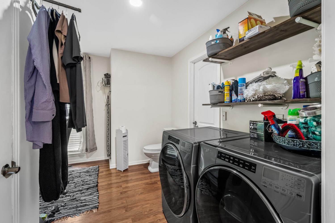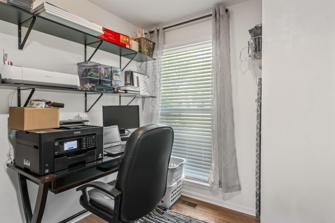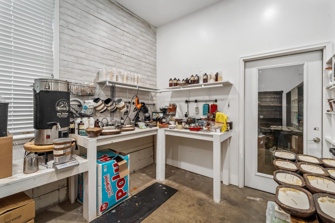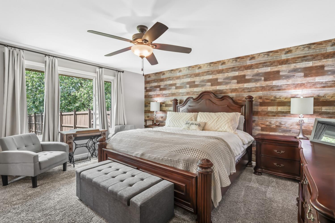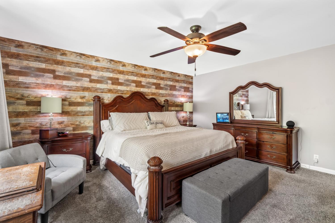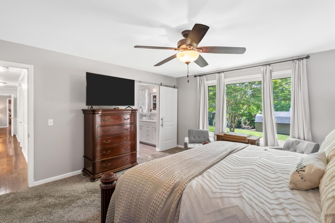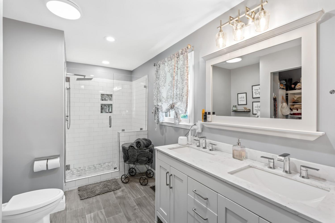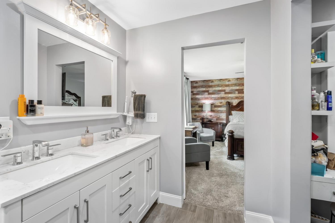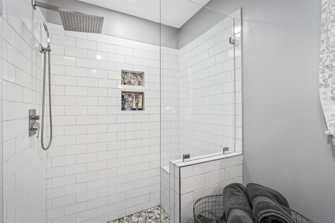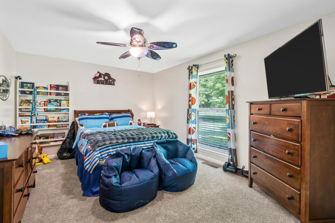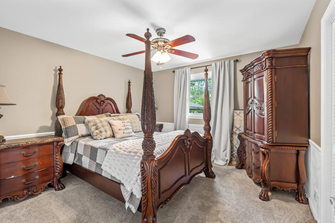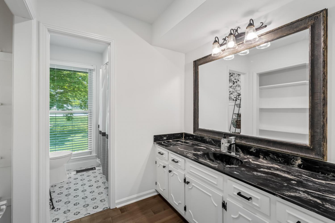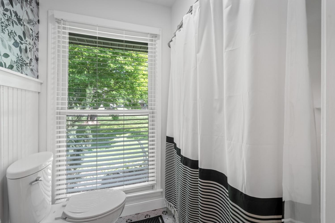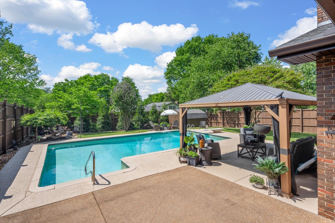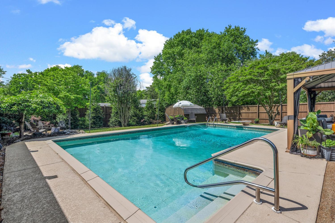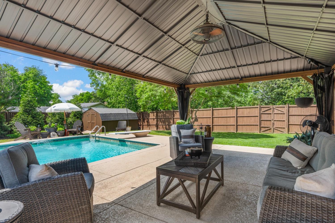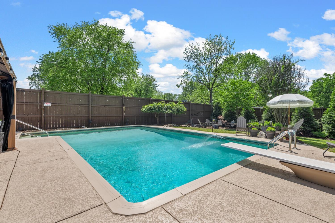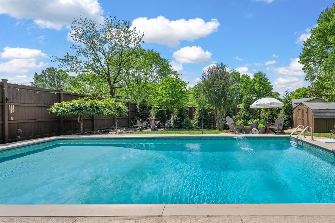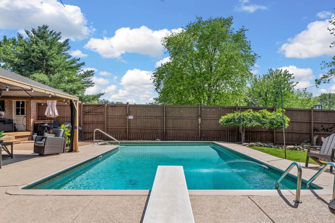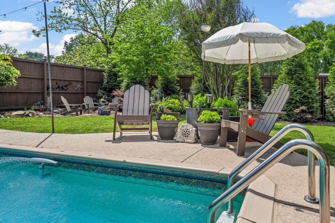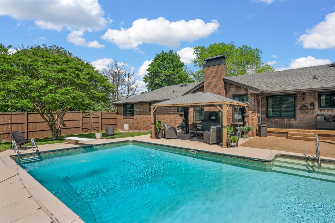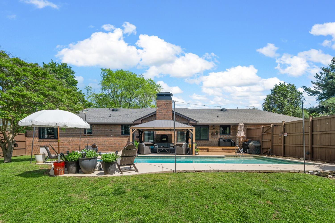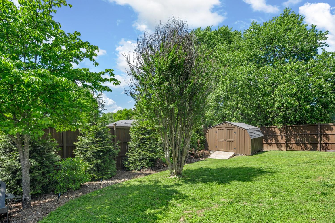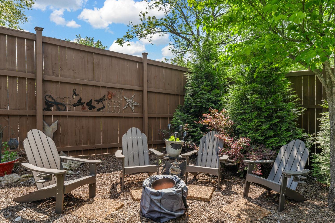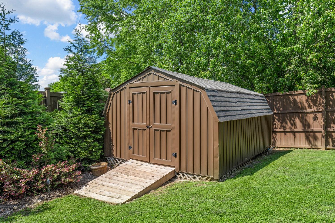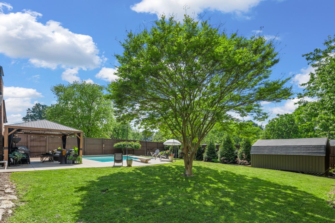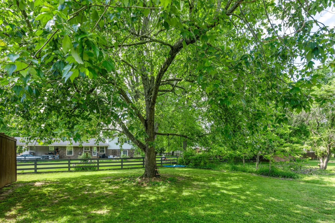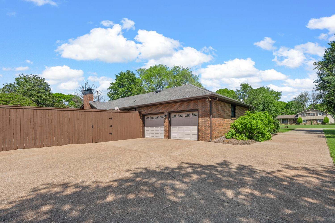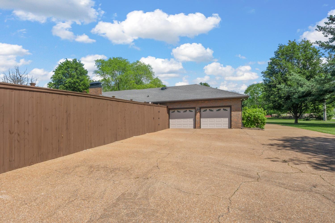 MIDDLE TENNESSEE REAL ESTATE
MIDDLE TENNESSEE REAL ESTATE
5015 Lakeridge Dr, Old Hickory, TN 37138 For Sale
Single Family Residence
- Single Family Residence
- Beds: 3
- Baths: 3
- 2,230 sq ft
Description
Welcome to this meticulously maintained brick ranch-style home in the Twin Lakes Cove neighborhood. Nestled on a picturesque and spacious 0.91-acre lot just a short walk from the lake, this 3-bedroom, 2-bath home offers the perfect blend of timeless charm, modern updates, and serene outdoor living. With 2,230 square feet of living space, this home features a thoughtful layout that balances formal spaces with warm, inviting areas for relaxation and entertaining. Step into the spacious den where vaulted ceilings with open beams and a cozy fireplace create a space full of character and comfort. The formal dining room offers an elegant spot for dinner parties or family meals. The beautifully updated kitchen is both functional and stylish, boasting an abundance of cabinetry reaching nearly to the ceiling, open shelving, an island for extra prep space, and plenty of natural light. Every room in the home has been refreshed, creating a bright and airy atmosphere throughout. The primary suite is generously sized, offering a walk-in closet and a beautifully remodeled en-suite bathroom. Thoughtful interior touches—including detailed dental crown molding, faux brick accents, and curated feature walls—add to the home’s warmth and appeal. Beyond the interiors, the outdoor space is a true highlight. Step into your own private backyard retreat, complete with a sparkling in-ground pool, covered and open patios, and well-established landscaping surrounded by a tall privacy fence. An oversized aggregate driveway and a rear-facing 2-car garage provide ample parking while maintaining a clean and classic front elevation. A large detached storage building offers even more room for hobbies, tools, or equipment. Located in one of Old Hickory’s most sought-after communities, this home offers comfort, style, and room to breathe—all just minutes from the lake and everyday conveniences. Don’t miss this rare opportunity to own a truly special home.
Property Details
Status : Active
Source : RealTracs, Inc.
Address : 5015 Lakeridge Dr Old Hickory TN 37138
County : Wilson County, TN
Property Type : Residential
Area : 2,230 sq. ft.
Yard : Privacy
Year Built : 1974
Exterior Construction : Brick
Floors : Carpet,Wood,Tile
Heat : Heat Pump
HOA / Subdivision : Twin Lakes Cove 2 Rev
Listing Provided by : Dwell Real Estate Company
MLS Status : Active
Listing # : RTC2824989
Schools near 5015 Lakeridge Dr, Old Hickory, TN 37138 :
Lakeview Elementary School, Mt. Juliet Middle School, Green Hill High School
Additional details
Heating : Yes
Parking Features : Garage Faces Rear
Pool Features : In Ground
Lot Size Area : 0.91 Sq. Ft.
Building Area Total : 2230 Sq. Ft.
Lot Size Acres : 0.91 Acres
Lot Size Dimensions : 200.00 X 200.00
Living Area : 2230 Sq. Ft.
Lot Features : Level
Office Phone : 6154170332
Number of Bedrooms : 3
Number of Bathrooms : 3
Full Bathrooms : 2
Half Bathrooms : 1
Possession : Close Of Escrow
Cooling : 1
Garage Spaces : 2
Architectural Style : Ranch
Private Pool : 1
Patio and Porch Features : Porch,Covered,Patio
Levels : One
Basement : Crawl Space
Stories : 1
Utilities : Water Available
Parking Space : 2
Sewer : Septic Tank
Location 5015 Lakeridge Dr, TN 37138
Directions to 5015 Lakeridge Dr, TN 37138
I-40 Exit 221, head north on Old Hickory Blvd. Turn right on Andrew Jackson Pkwy. Continue straight onto Saundersville Rd. Left on Lakeridge.
Ready to Start the Conversation?
We're ready when you are.
 © 2025 Listings courtesy of RealTracs, Inc. as distributed by MLS GRID. IDX information is provided exclusively for consumers' personal non-commercial use and may not be used for any purpose other than to identify prospective properties consumers may be interested in purchasing. The IDX data is deemed reliable but is not guaranteed by MLS GRID and may be subject to an end user license agreement prescribed by the Member Participant's applicable MLS. Based on information submitted to the MLS GRID as of June 7, 2025 10:00 PM CST. All data is obtained from various sources and may not have been verified by broker or MLS GRID. Supplied Open House Information is subject to change without notice. All information should be independently reviewed and verified for accuracy. Properties may or may not be listed by the office/agent presenting the information. Some IDX listings have been excluded from this website.
© 2025 Listings courtesy of RealTracs, Inc. as distributed by MLS GRID. IDX information is provided exclusively for consumers' personal non-commercial use and may not be used for any purpose other than to identify prospective properties consumers may be interested in purchasing. The IDX data is deemed reliable but is not guaranteed by MLS GRID and may be subject to an end user license agreement prescribed by the Member Participant's applicable MLS. Based on information submitted to the MLS GRID as of June 7, 2025 10:00 PM CST. All data is obtained from various sources and may not have been verified by broker or MLS GRID. Supplied Open House Information is subject to change without notice. All information should be independently reviewed and verified for accuracy. Properties may or may not be listed by the office/agent presenting the information. Some IDX listings have been excluded from this website.
