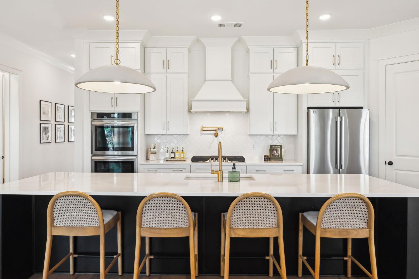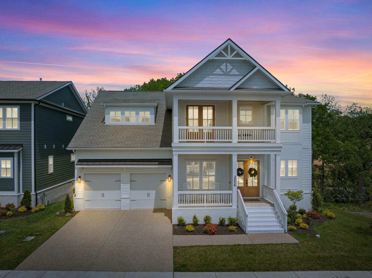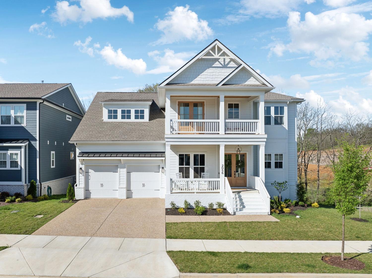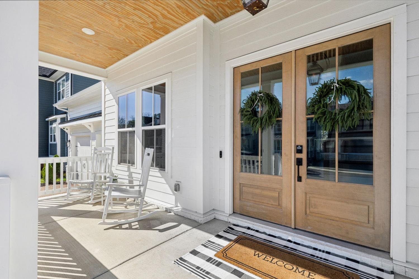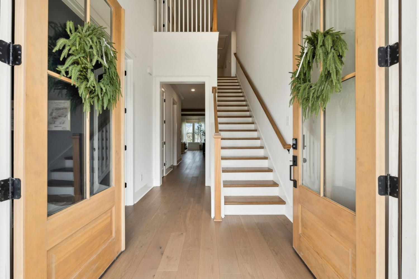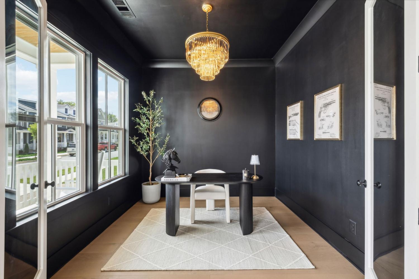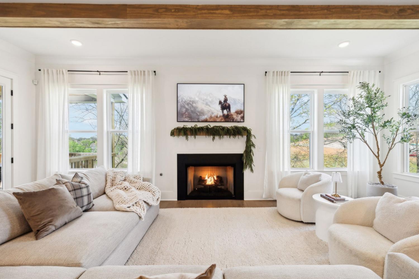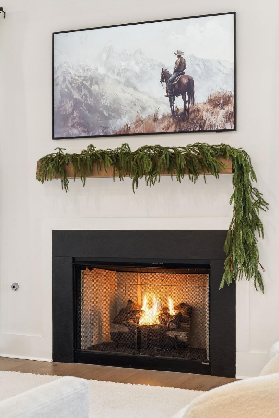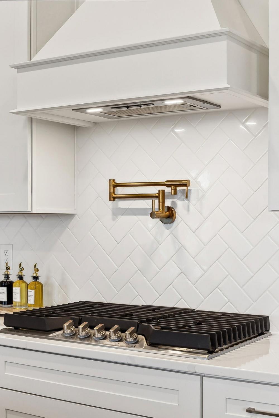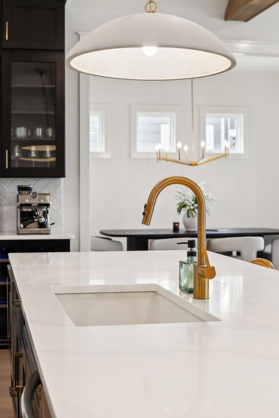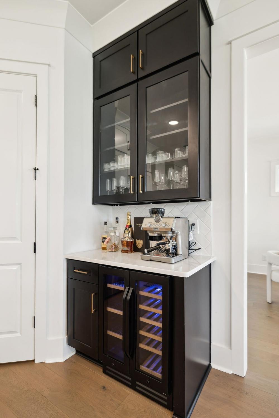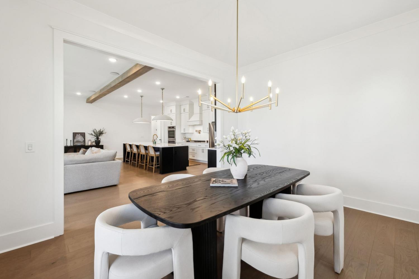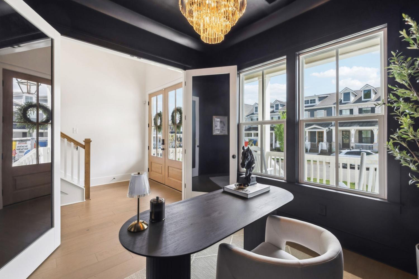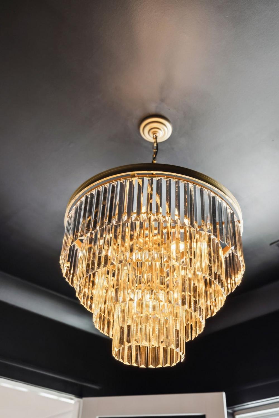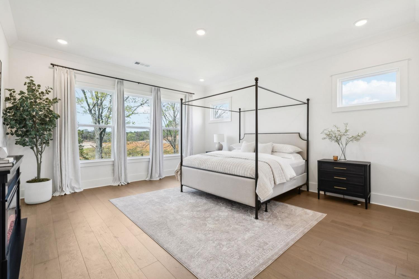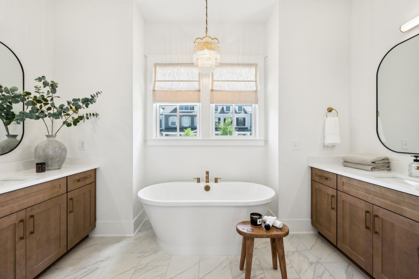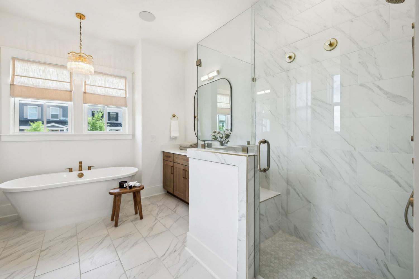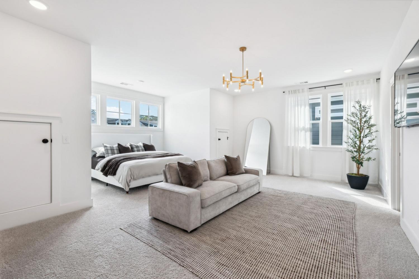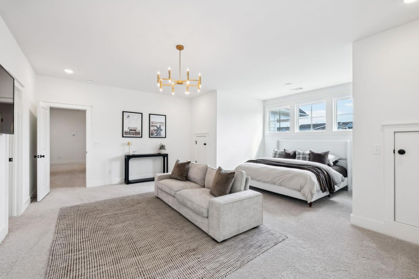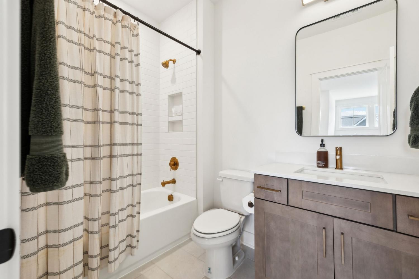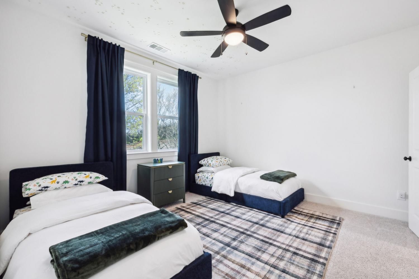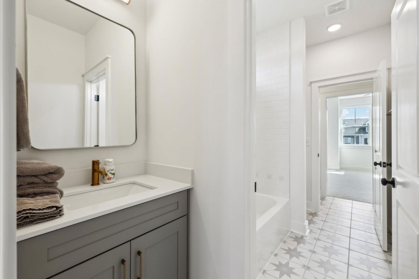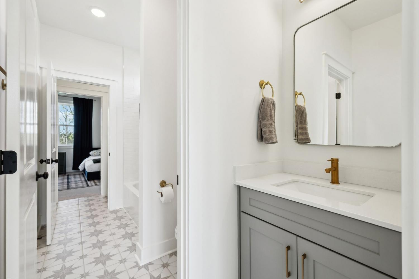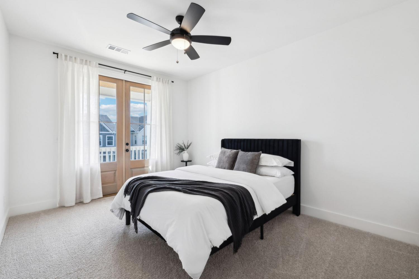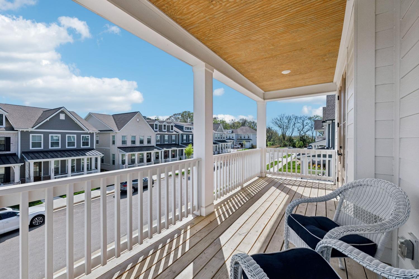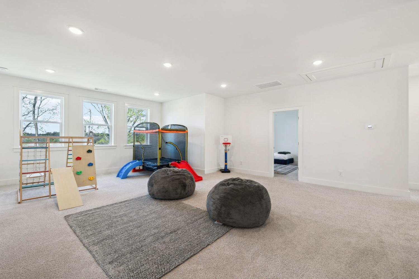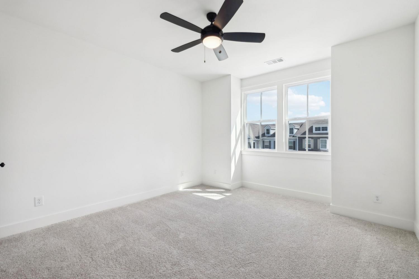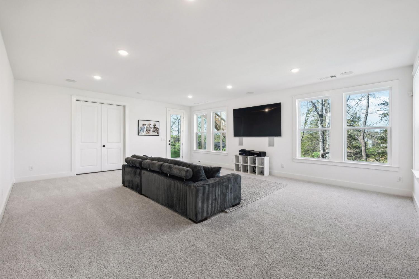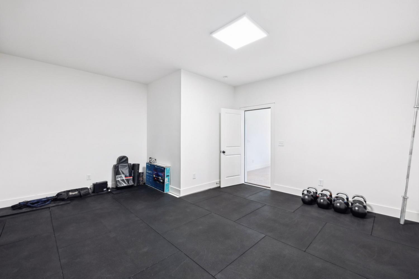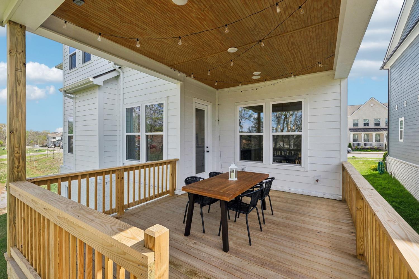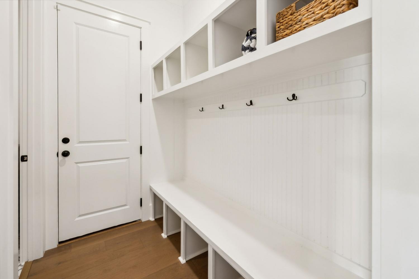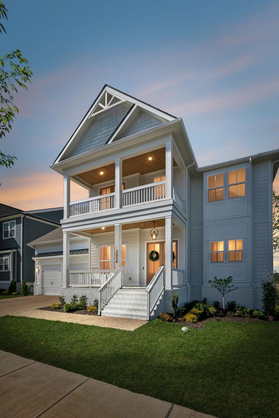 MIDDLE TENNESSEE REAL ESTATE
MIDDLE TENNESSEE REAL ESTATE
2056 Braidwood Ln, Franklin, TN 37064 For Sale
Single Family Residence
- Single Family Residence
- Beds: 5
- Baths: 7
- 4,778 sq ft
Description
Better than NEW, Back to School Beauty and MOVE IN READY! Built for the way you live—welcome to 2056 Braidwood Ln in Lockwood Glen. Premium LOCATION, designer STYLE, LUXURY finishes, SPACIOUS home and Williamson County Schools in one of Franklin’s most desirable communities. Open-concept main level, hardwood floors, custom millwork, and wood beam ceilings add warmth and character. Dreamy GOURMET KITCHEN - a true showpiece—complete with quartz countertops, ceiling-height cabinetry, stainless steel appliances, pot-filler and dedicated beverage center. Say hello to effortless entertaining. MAIN-FLOOR PRIMARY suite includes two spacious WALK-IN closets, SPA BATH soaking tub, dual vanities and a floor-to-ceiling tile shower . You’ll also find a DEDICATED OFFICE with double glass doors, a moody powder room, and a practical drop zone and large laundry room near the 2-car garage entry. Upstairs offers four generous bedrooms—two with private en-suite baths, one with balcony access, and two connected by a Jack-and-Jill. The bonus room offers flexibility for a playroom, media space, game room or additional home office. The FINISHED BASEMENT includes a second walk-out rec room, half bath, gym/flex room, and three large unfinished spaces ready for storage or future expansion. Extras: $10,000 built-in whole-home sound system (including the deck), smart storage solutions, and designer lighting. Lockwood Glen amenities offer community pool, clubhouse, playgrounds, basketball court and green space. Steps away “The Pearl” groundbreaking 233-acre park: lacrosse, football fields, 3 acre inclusive playground, riverwalk and nature walk surrounding Robinson Lake all in Phase 1. Minutes to I-65 historic downtown Franklin, top-rated hospital, medical, shopping, dining, entertainment & more. This home combines convenience, quality, and comfort in one incredible package. Open House Sunday, July 27, Aug 10 & Aug 17, 2-4 PM
Property Details
Status : Active
County : Williamson County, TN
Property Type : Residential
Area : 4,778 sq. ft.
Year Built : 2024
Exterior Construction : Fiber Cement,Brick
Floors : Carpet,Wood,Tile
Heat : Electric,Natural Gas
HOA / Subdivision : Lockwood Glen Sec16
Listing Provided by : eXp Realty
MLS Status : Active
Listing # : RTC2825013
Schools near 2056 Braidwood Ln, Franklin, TN 37064 :
Trinity Elementary, Fred J Page Middle School, Fred J Page High School
Additional details
Association Fee : $459.00
Association Fee Frequency : Quarterly
Heating : Yes
Parking Features : Garage Door Opener,Garage Faces Front
Lot Size Area : 0.208 Sq. Ft.
Building Area Total : 4778 Sq. Ft.
Lot Size Acres : 0.208 Acres
Lot Size Dimensions : 65 X 140
Living Area : 4778 Sq. Ft.
Office Phone : 8885195113
Number of Bedrooms : 5
Number of Bathrooms : 7
Full Bathrooms : 5
Half Bathrooms : 2
Possession : Close Of Escrow
Cooling : 1
Garage Spaces : 2
Architectural Style : Traditional
Patio and Porch Features : Deck,Covered,Patio,Porch
Levels : Three Or More
Basement : Full,Finished
Stories : 3
Utilities : Electricity Available,Natural Gas Available,Water Available
Parking Space : 2
Sewer : Public Sewer
Location 2056 Braidwood Ln, TN 37064
Directions to 2056 Braidwood Ln, TN 37064
I65 exit East at exit 65 Franklin/Murfreesboro Rd. East onto Murfreesboro Rd. Right at Carothers Pkwy. L onto S Carothers Rd. L on Leibler Ln (Lockwood Glen neighborhood entrance). R on McAvoy Dr, L on Halswelle Dr, R onto Braidwood Ln. Home is on left.
Ready to Start the Conversation?
We're ready when you are.
 © 2025 Listings courtesy of RealTracs, Inc. as distributed by MLS GRID. IDX information is provided exclusively for consumers' personal non-commercial use and may not be used for any purpose other than to identify prospective properties consumers may be interested in purchasing. The IDX data is deemed reliable but is not guaranteed by MLS GRID and may be subject to an end user license agreement prescribed by the Member Participant's applicable MLS. Based on information submitted to the MLS GRID as of August 31, 2025 10:00 AM CST. All data is obtained from various sources and may not have been verified by broker or MLS GRID. Supplied Open House Information is subject to change without notice. All information should be independently reviewed and verified for accuracy. Properties may or may not be listed by the office/agent presenting the information. Some IDX listings have been excluded from this website.
© 2025 Listings courtesy of RealTracs, Inc. as distributed by MLS GRID. IDX information is provided exclusively for consumers' personal non-commercial use and may not be used for any purpose other than to identify prospective properties consumers may be interested in purchasing. The IDX data is deemed reliable but is not guaranteed by MLS GRID and may be subject to an end user license agreement prescribed by the Member Participant's applicable MLS. Based on information submitted to the MLS GRID as of August 31, 2025 10:00 AM CST. All data is obtained from various sources and may not have been verified by broker or MLS GRID. Supplied Open House Information is subject to change without notice. All information should be independently reviewed and verified for accuracy. Properties may or may not be listed by the office/agent presenting the information. Some IDX listings have been excluded from this website.
