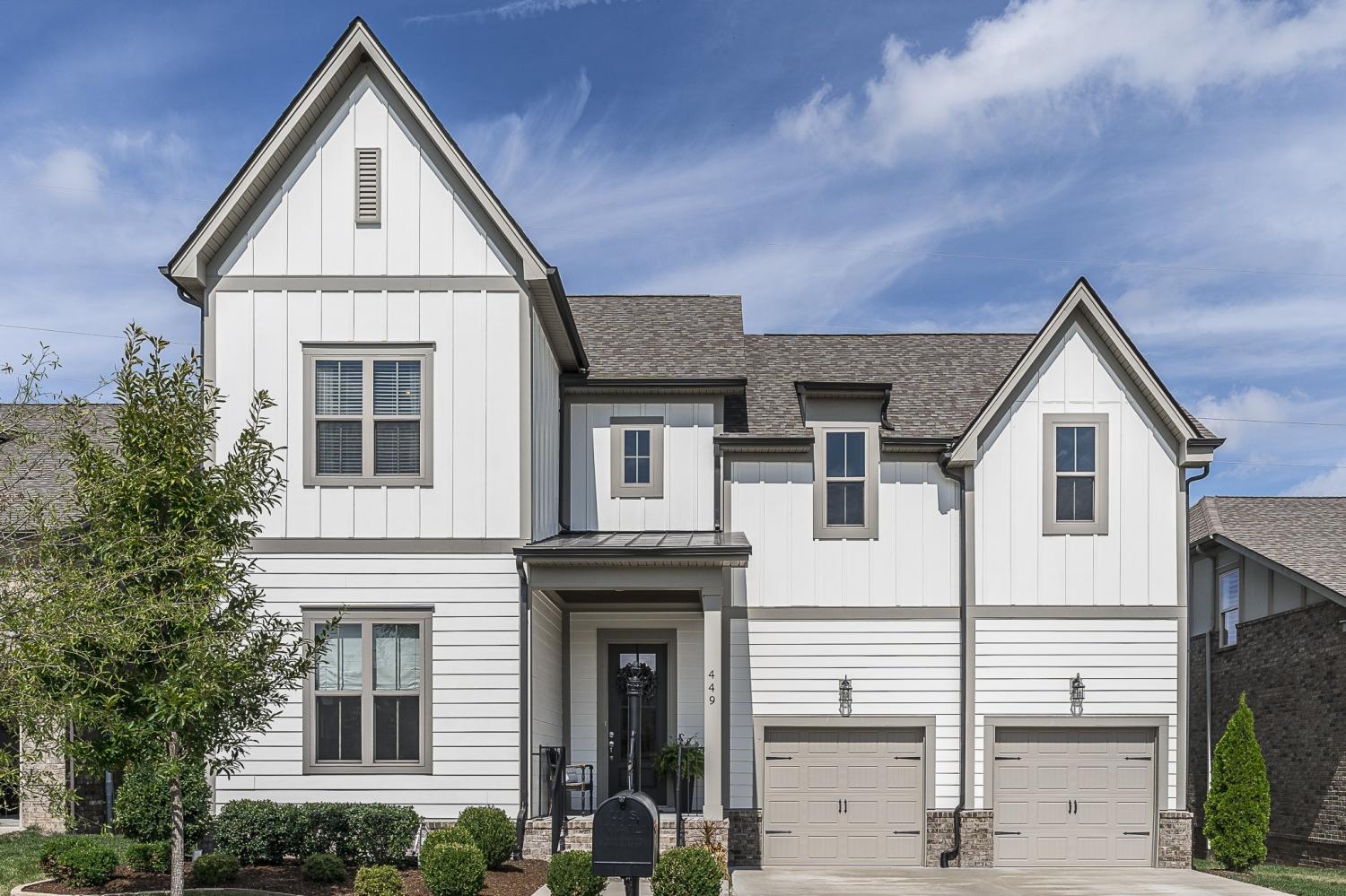 MIDDLE TENNESSEE REAL ESTATE
MIDDLE TENNESSEE REAL ESTATE

449 River Bluff Dr, Franklin, TN 37064 For Sale
Single Family Residence
- Single Family Residence
- Beds: 4
- Baths: 4
- 3,203 sq ft
Description
Modern Comfort Meets Classic Franklin Charm. Located in the peaceful River Bluff community—just minutes from the heart of historic downtown Franklin—this beautifully updated 4-bedroom, 4-bath home blends timeless style with thoughtful, modern upgrades. Set on a premium lot with acres of green space both in front and behind, this property offers a rare sense of privacy and room to breathe—all while being part of one of Franklin’s most desirable neighborhoods. Inside, you'll find brand new designer lighting throughout, adding warmth and sophistication to every room. Rich hardwood floors, custom board-and-batten detailing, calming natural tones, and fresh kitchen hardware elevate the home's style. The spacious main level features a serene primary suite with a spa-inspired bath, including an oversized tile shower and a separate soaking tub. The open-concept kitchen is both stylish and functional, with a generous island, quartz countertops, a butler’s pantry, a large walk-in pantry, and a brand new dishwasher—perfect for everyday life and entertaining. The living area, anchored by a stunning floor-to-ceiling brick fireplace, flows seamlessly to the newly extended covered patio and fenced backyard, designed for outdoor living at its best. Upstairs, two additional bedrooms each have their own full bath, along with a dedicated office, custom shiplap landing, and a spacious bonus room with extra storage. With mature landscaping, a two-car garage, and curated finishes throughout, this move-in ready home is a perfect blend of style, space, and setting—an exceptional opportunity in Franklin.
Property Details
Status : Active
Source : RealTracs, Inc.
County : Williamson County, TN
Property Type : Residential
Area : 3,203 sq. ft.
Yard : Back Yard
Year Built : 2018
Exterior Construction : Masonite
Floors : Carpet,Wood,Tile
Heat : Central
HOA / Subdivision : Riverbluff Sec2
Listing Provided by : Compass RE
MLS Status : Active
Listing # : RTC2825047
Schools near 449 River Bluff Dr, Franklin, TN 37064 :
Winstead Elementary School, Legacy Middle School, Centennial High School
Additional details
Association Fee : $75.00
Association Fee Frequency : Monthly
Heating : Yes
Parking Features : Garage Faces Front,On Street
Lot Size Area : 0.15 Sq. Ft.
Building Area Total : 3203 Sq. Ft.
Lot Size Acres : 0.15 Acres
Lot Size Dimensions : 55 X 120
Living Area : 3203 Sq. Ft.
Lot Features : Level,Private
Office Phone : 6154755616
Number of Bedrooms : 4
Number of Bathrooms : 4
Full Bathrooms : 4
Possession : Close Of Escrow
Cooling : 1
Garage Spaces : 2
Patio and Porch Features : Porch,Covered,Patio
Levels : Two
Basement : Crawl Space
Stories : 2
Utilities : Water Available
Parking Space : 2
Sewer : Public Sewer
Location 449 River Bluff Dr, TN 37064
Directions to 449 River Bluff Dr, TN 37064
From I-65 take exit 65 Franklin/Murfreesboro, turn L on S Royal Oaks Blvd, turn L on Mack Hatcher, turn L on Lewisburg Pike, turn L into River Bluff Dr Community, follow River Bluff Drive around the circle and green space and home is on the right.
Ready to Start the Conversation?
We're ready when you are.
 © 2025 Listings courtesy of RealTracs, Inc. as distributed by MLS GRID. IDX information is provided exclusively for consumers' personal non-commercial use and may not be used for any purpose other than to identify prospective properties consumers may be interested in purchasing. The IDX data is deemed reliable but is not guaranteed by MLS GRID and may be subject to an end user license agreement prescribed by the Member Participant's applicable MLS. Based on information submitted to the MLS GRID as of June 7, 2025 10:00 AM CST. All data is obtained from various sources and may not have been verified by broker or MLS GRID. Supplied Open House Information is subject to change without notice. All information should be independently reviewed and verified for accuracy. Properties may or may not be listed by the office/agent presenting the information. Some IDX listings have been excluded from this website.
© 2025 Listings courtesy of RealTracs, Inc. as distributed by MLS GRID. IDX information is provided exclusively for consumers' personal non-commercial use and may not be used for any purpose other than to identify prospective properties consumers may be interested in purchasing. The IDX data is deemed reliable but is not guaranteed by MLS GRID and may be subject to an end user license agreement prescribed by the Member Participant's applicable MLS. Based on information submitted to the MLS GRID as of June 7, 2025 10:00 AM CST. All data is obtained from various sources and may not have been verified by broker or MLS GRID. Supplied Open House Information is subject to change without notice. All information should be independently reviewed and verified for accuracy. Properties may or may not be listed by the office/agent presenting the information. Some IDX listings have been excluded from this website.














