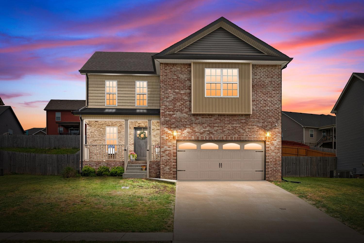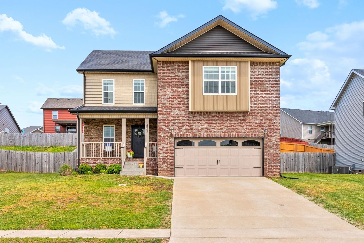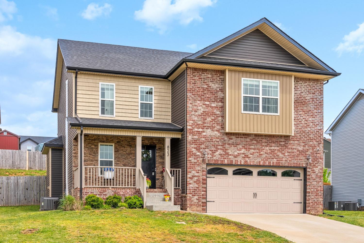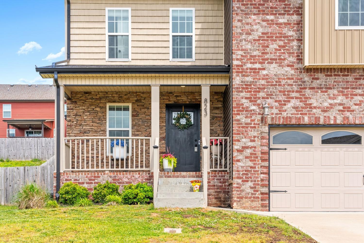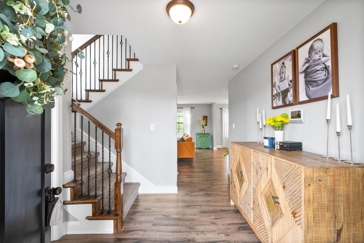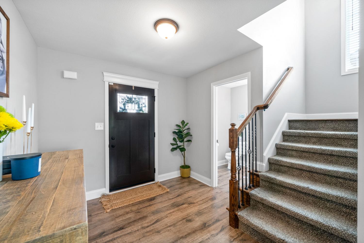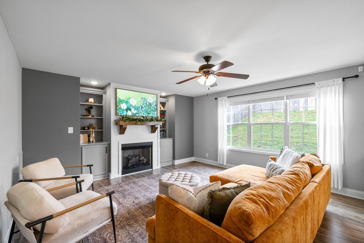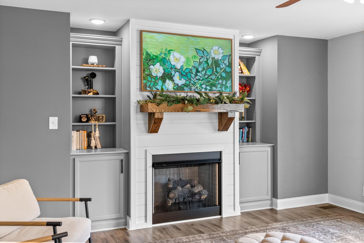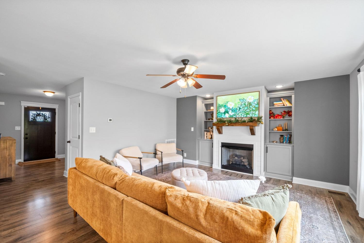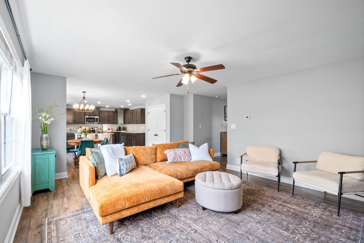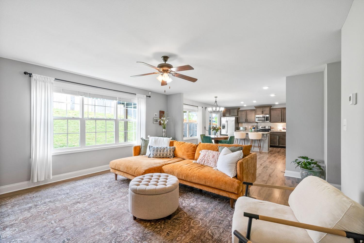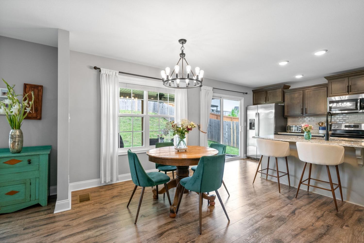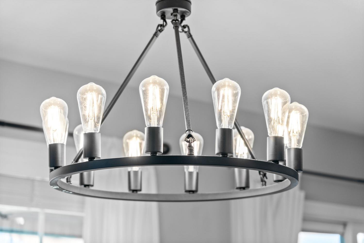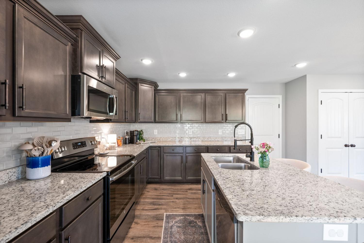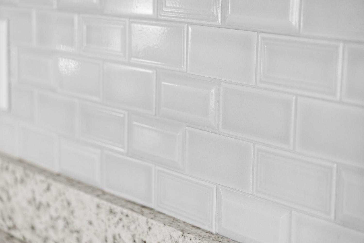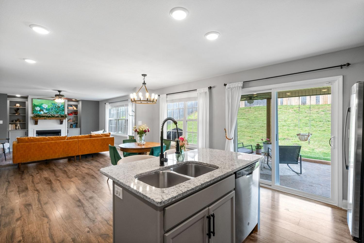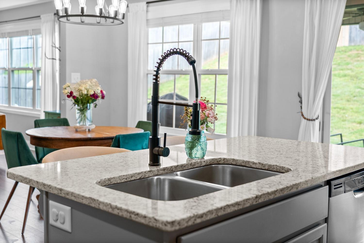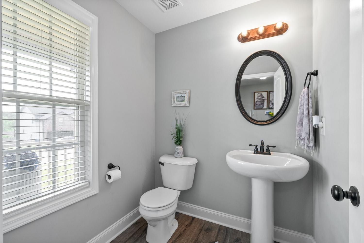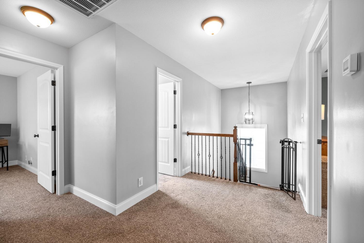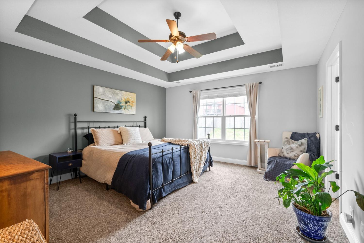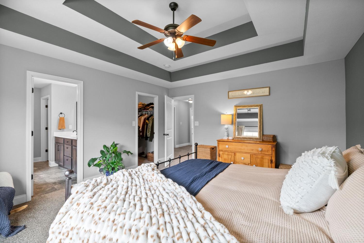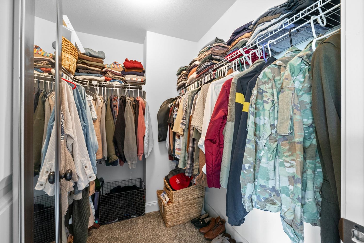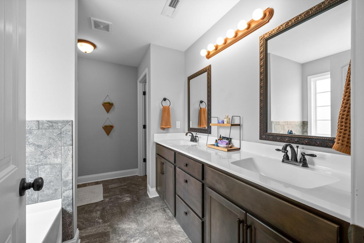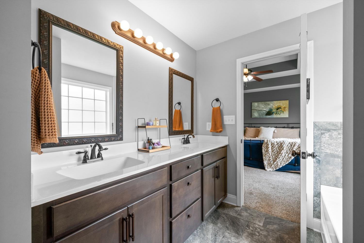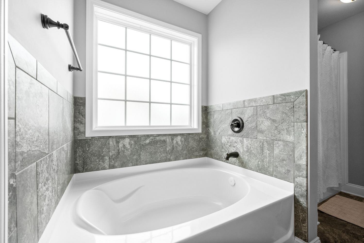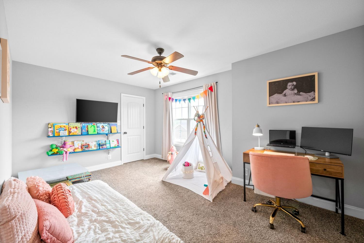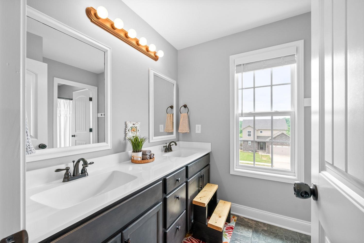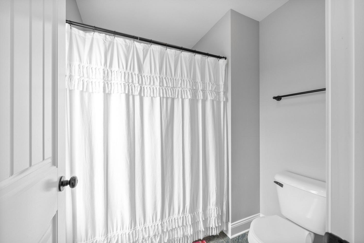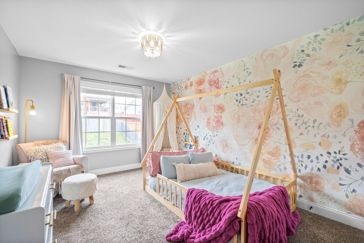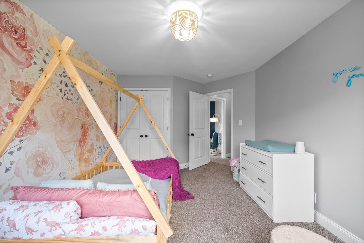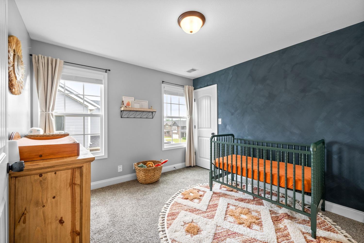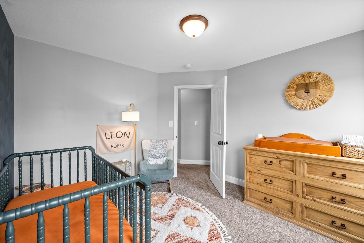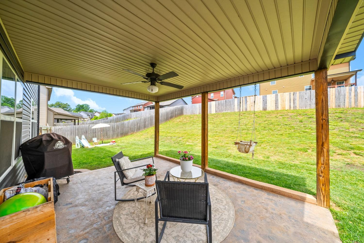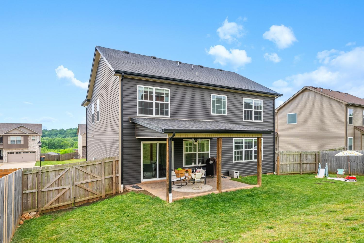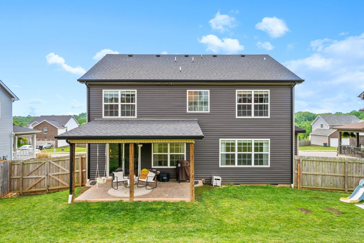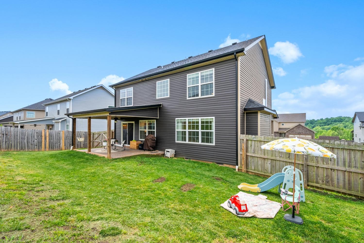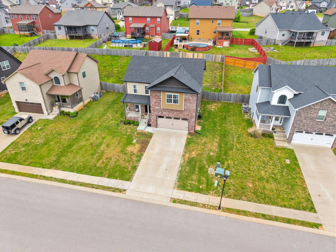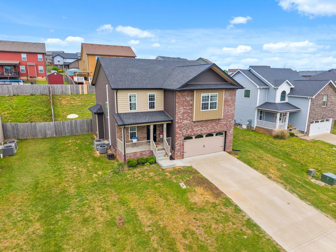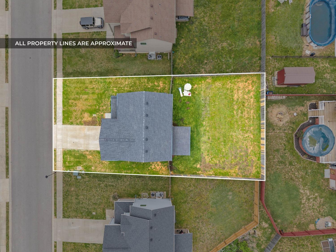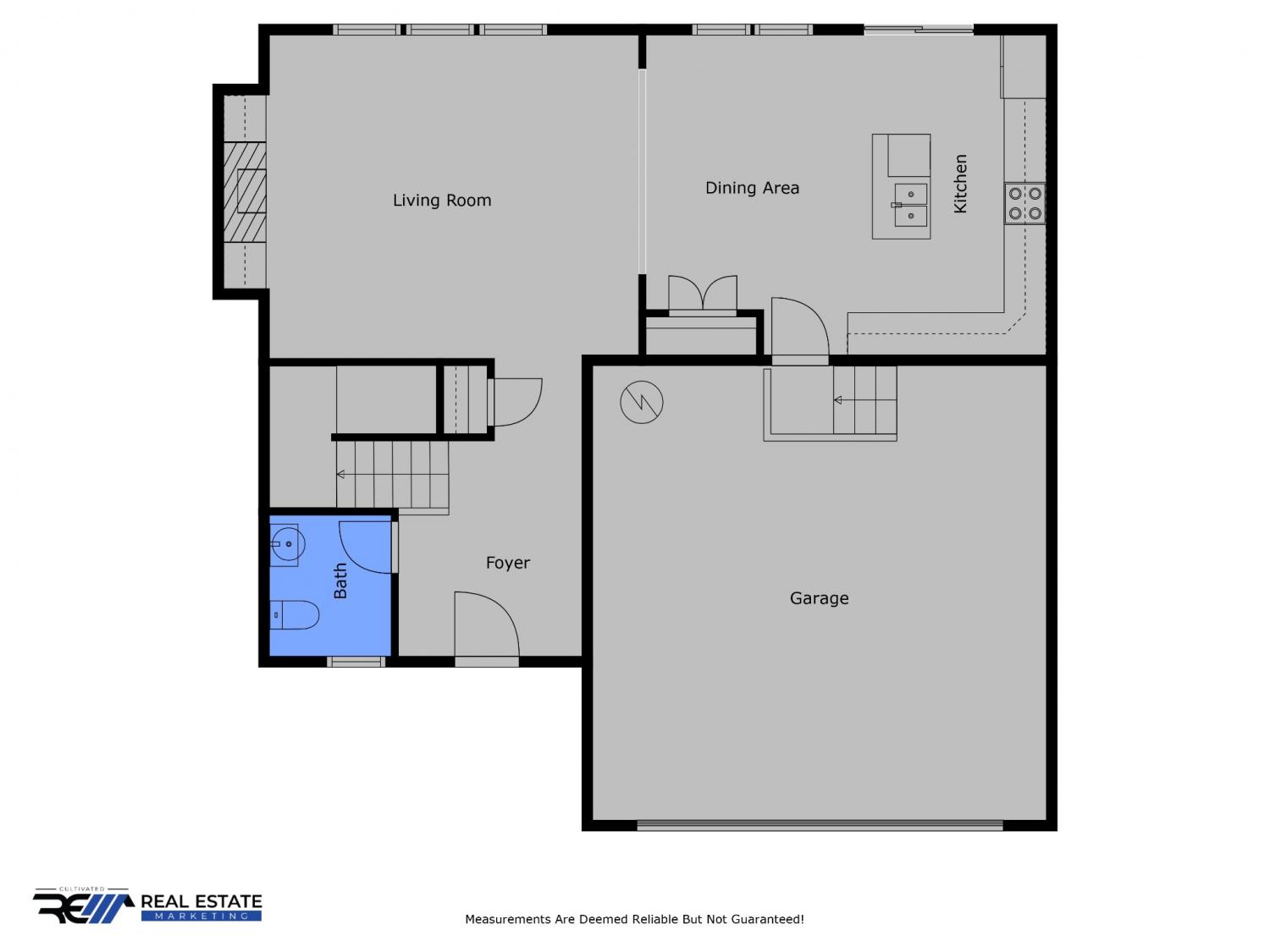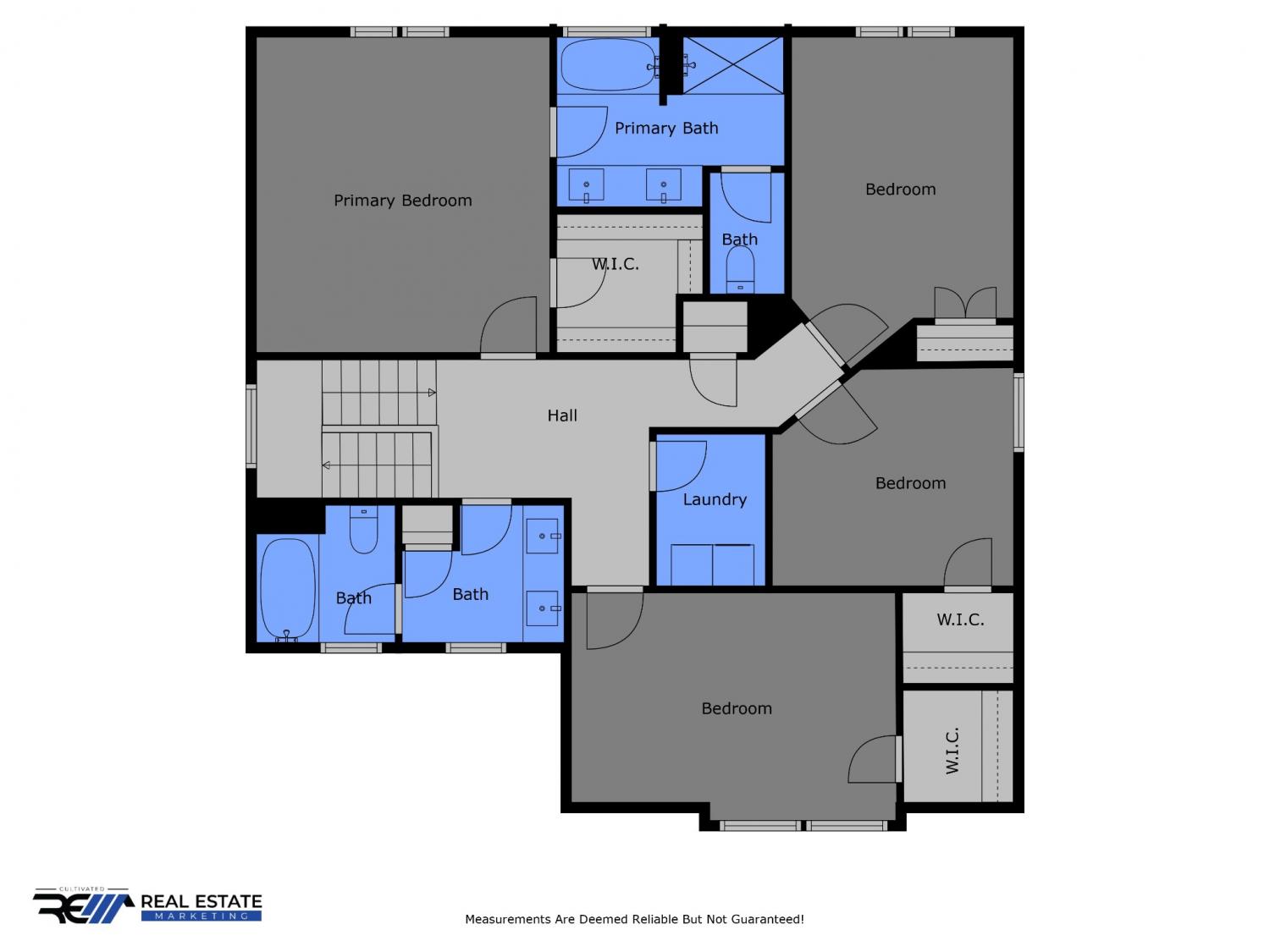 MIDDLE TENNESSEE REAL ESTATE
MIDDLE TENNESSEE REAL ESTATE
823 Crestone Ln, Clarksville, TN 37042 For Sale
Single Family Residence
- Single Family Residence
- Beds: 4
- Baths: 3
- 2,134 sq ft
Description
Welcome to this beautifully maintained 4-bedroom, 2.5-bath home in the desirable Ringgold Estates community - where comfort meets convenience, and best of all, no HOA! Step into an open floor plan featuring a bright and airy main level that seamlessly connects living, dining, and kitchen spaces. Gorgeous island kitchen that checks every box! Granite countertops, tiled backsplash, stainless steel appliances, an oversized pantry, and beautiful upgraded faucet. The dining area is enhanced by a new light fixture, adding a contemporary touch. Upstairs, you'll find four generously sized bedrooms. The primary suite features a tray ceiling, walk-in closet, double vanities, a soaking tub, and separate shower. Fresh paint in the stairwell, hallway, and guest bedrooms gives the home a clean, updated feel. Outside, enjoy the comfort and privacy of a covered porch, a covered patio, and a fully fenced backyard! Additional features include a 2-car garage, and a prime location just minutes from post and shopping, making daily life easy and efficient. Don’t miss your chance to own this home, schedule your showing today!
Property Details
Status : Active
Source : RealTracs, Inc.
Address : 823 Crestone Ln Clarksville TN 37042
County : Montgomery County, TN
Property Type : Residential
Area : 2,134 sq. ft.
Yard : Privacy
Year Built : 2020
Exterior Construction : Brick,Stone,Vinyl Siding
Floors : Carpet,Laminate,Tile
Heat : Central
HOA / Subdivision : Ringgold Estates
Listing Provided by : Benchmark Realty, LLC
MLS Status : Active
Listing # : RTC2825049
Schools near 823 Crestone Ln, Clarksville, TN 37042 :
Ringgold Elementary, Kenwood Middle School, Kenwood High School
Additional details
Heating : Yes
Parking Features : Garage Door Opener,Garage Faces Front,Driveway
Lot Size Area : 0.18 Sq. Ft.
Building Area Total : 2134 Sq. Ft.
Lot Size Acres : 0.18 Acres
Living Area : 2134 Sq. Ft.
Office Phone : 6155103006
Number of Bedrooms : 4
Number of Bathrooms : 3
Full Bathrooms : 2
Half Bathrooms : 1
Possession : Close Of Escrow
Cooling : 1
Garage Spaces : 2
Architectural Style : Contemporary
Patio and Porch Features : Patio,Covered,Porch
Levels : Two
Basement : Crawl Space
Stories : 2
Utilities : Water Available,Cable Connected
Parking Space : 4
Sewer : Public Sewer
Virtual Tour
Location 823 Crestone Ln, TN 37042
Directions to 823 Crestone Ln, TN 37042
From 101st turn onto Ringgold Rd., make a Right onto Ishee Dr. into Ringgold Estates. Left on Hitcher Dr., Right onto Crestone Ln. Home will be on the Left
Ready to Start the Conversation?
We're ready when you are.
 © 2025 Listings courtesy of RealTracs, Inc. as distributed by MLS GRID. IDX information is provided exclusively for consumers' personal non-commercial use and may not be used for any purpose other than to identify prospective properties consumers may be interested in purchasing. The IDX data is deemed reliable but is not guaranteed by MLS GRID and may be subject to an end user license agreement prescribed by the Member Participant's applicable MLS. Based on information submitted to the MLS GRID as of June 6, 2025 10:00 AM CST. All data is obtained from various sources and may not have been verified by broker or MLS GRID. Supplied Open House Information is subject to change without notice. All information should be independently reviewed and verified for accuracy. Properties may or may not be listed by the office/agent presenting the information. Some IDX listings have been excluded from this website.
© 2025 Listings courtesy of RealTracs, Inc. as distributed by MLS GRID. IDX information is provided exclusively for consumers' personal non-commercial use and may not be used for any purpose other than to identify prospective properties consumers may be interested in purchasing. The IDX data is deemed reliable but is not guaranteed by MLS GRID and may be subject to an end user license agreement prescribed by the Member Participant's applicable MLS. Based on information submitted to the MLS GRID as of June 6, 2025 10:00 AM CST. All data is obtained from various sources and may not have been verified by broker or MLS GRID. Supplied Open House Information is subject to change without notice. All information should be independently reviewed and verified for accuracy. Properties may or may not be listed by the office/agent presenting the information. Some IDX listings have been excluded from this website.
