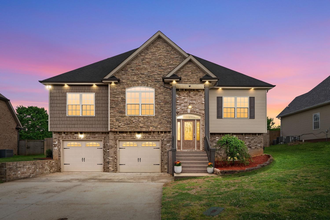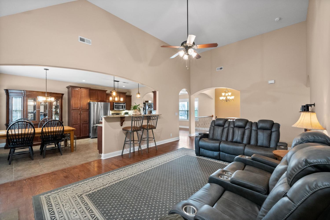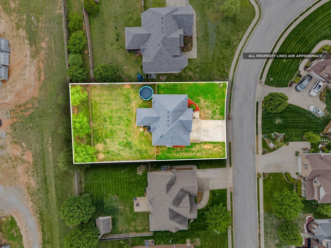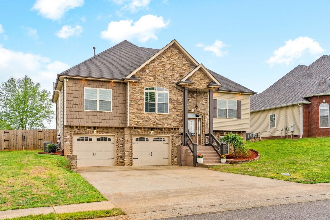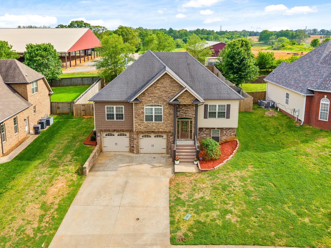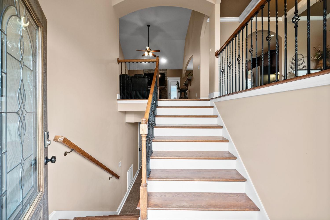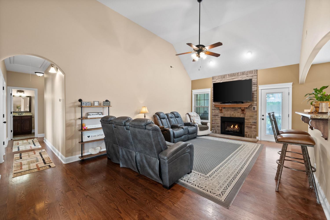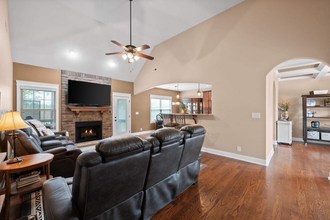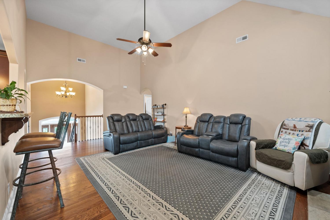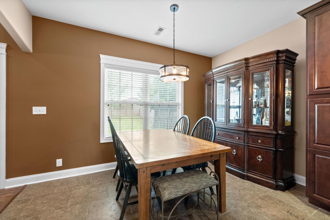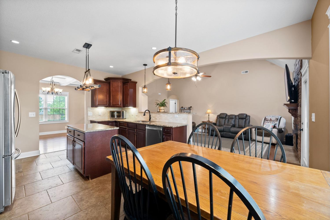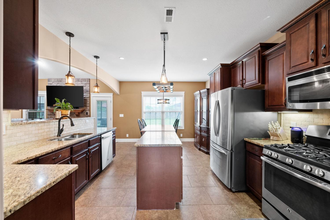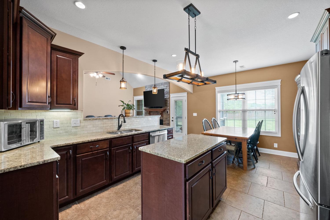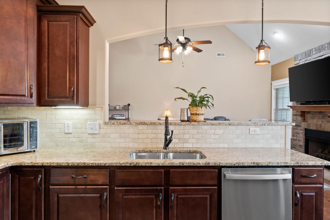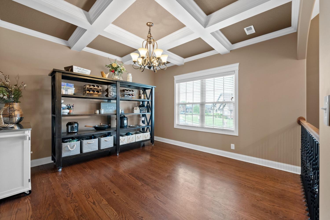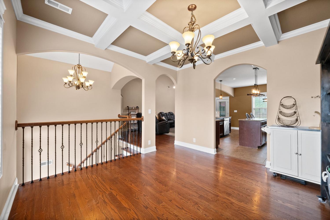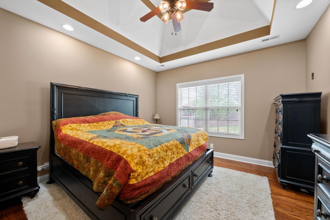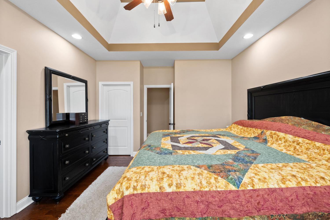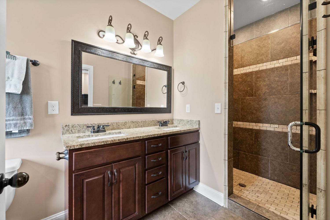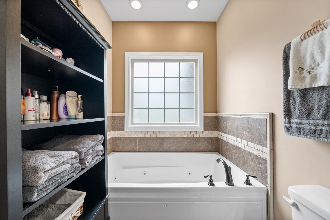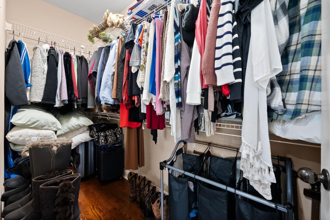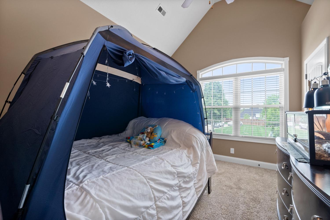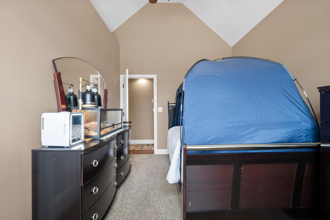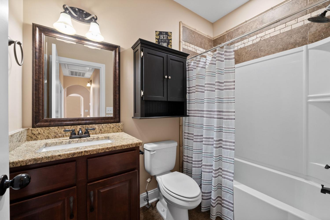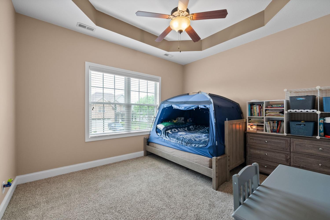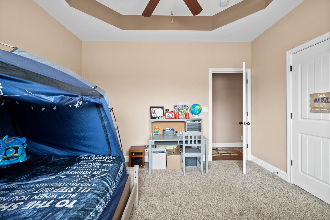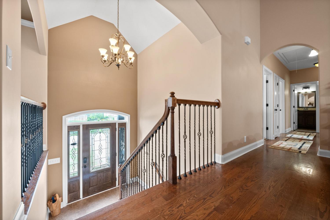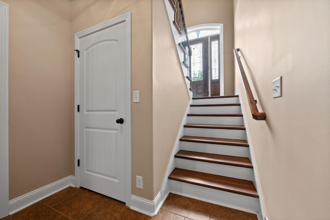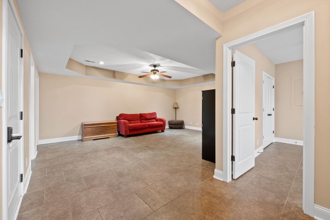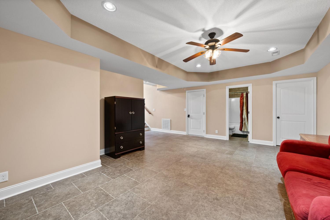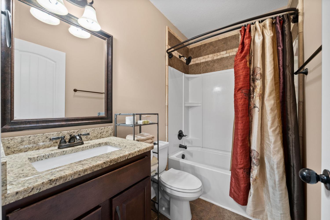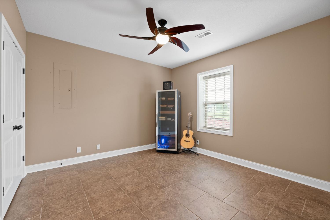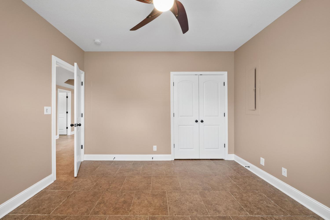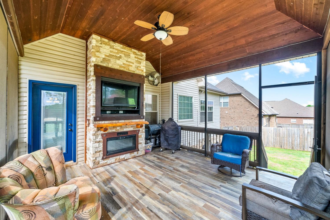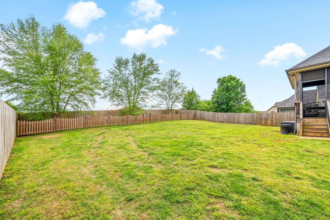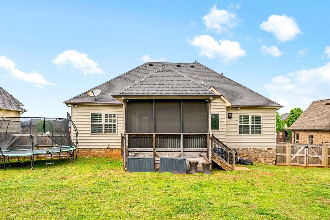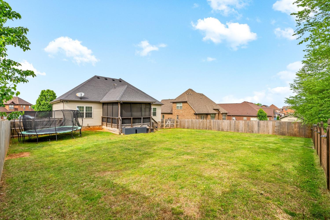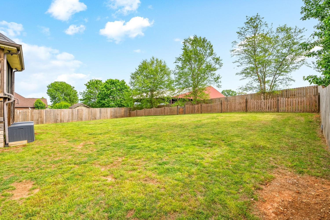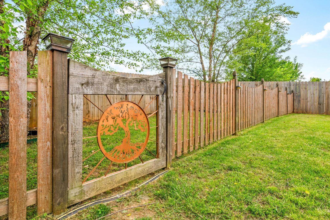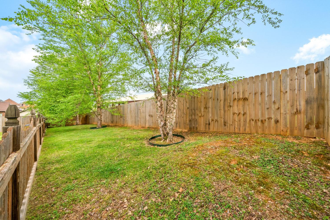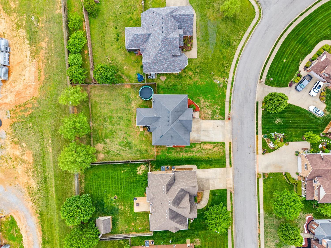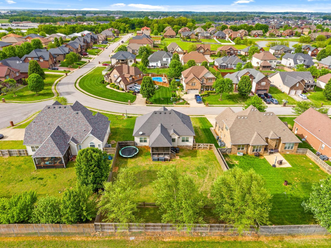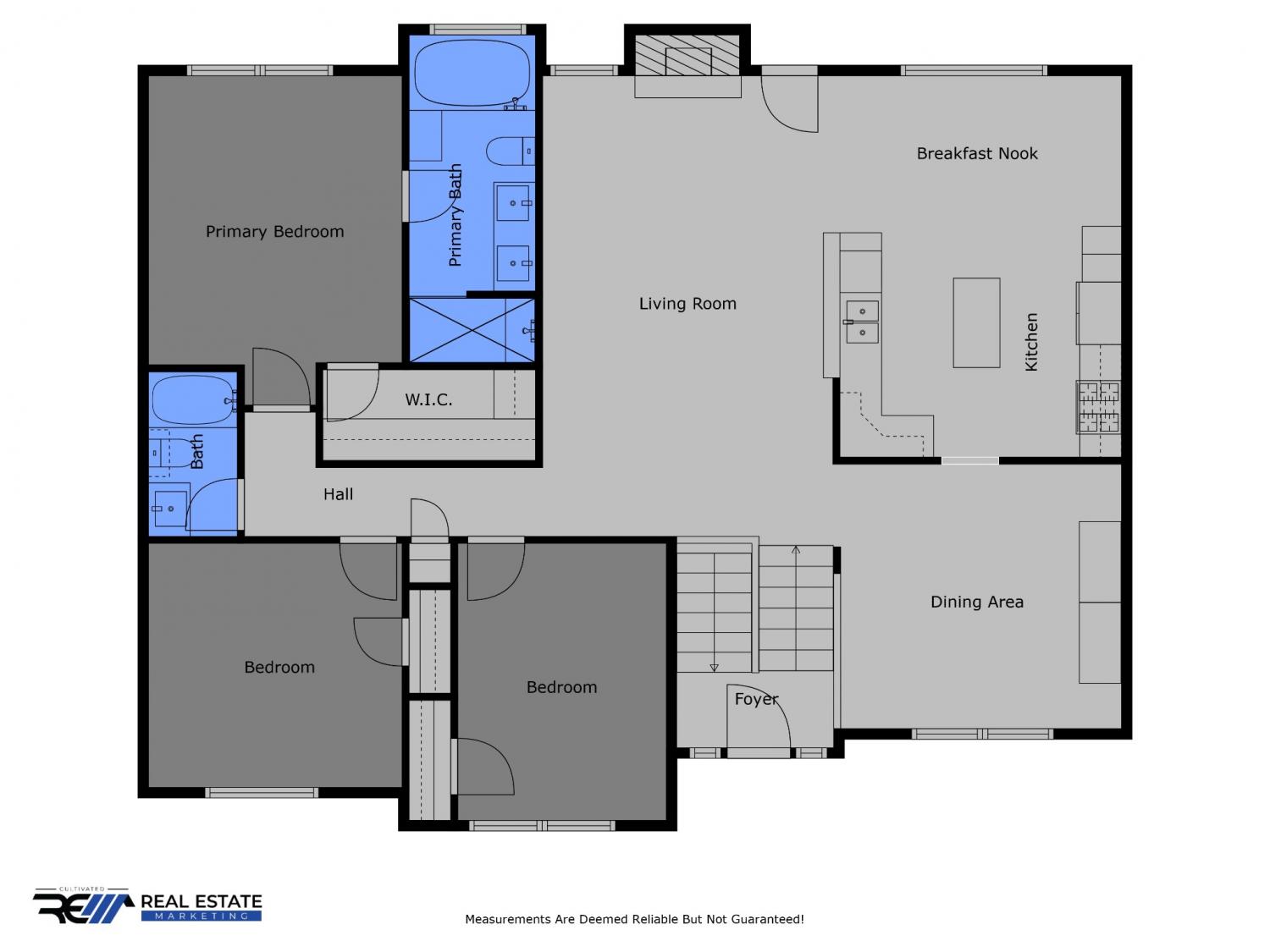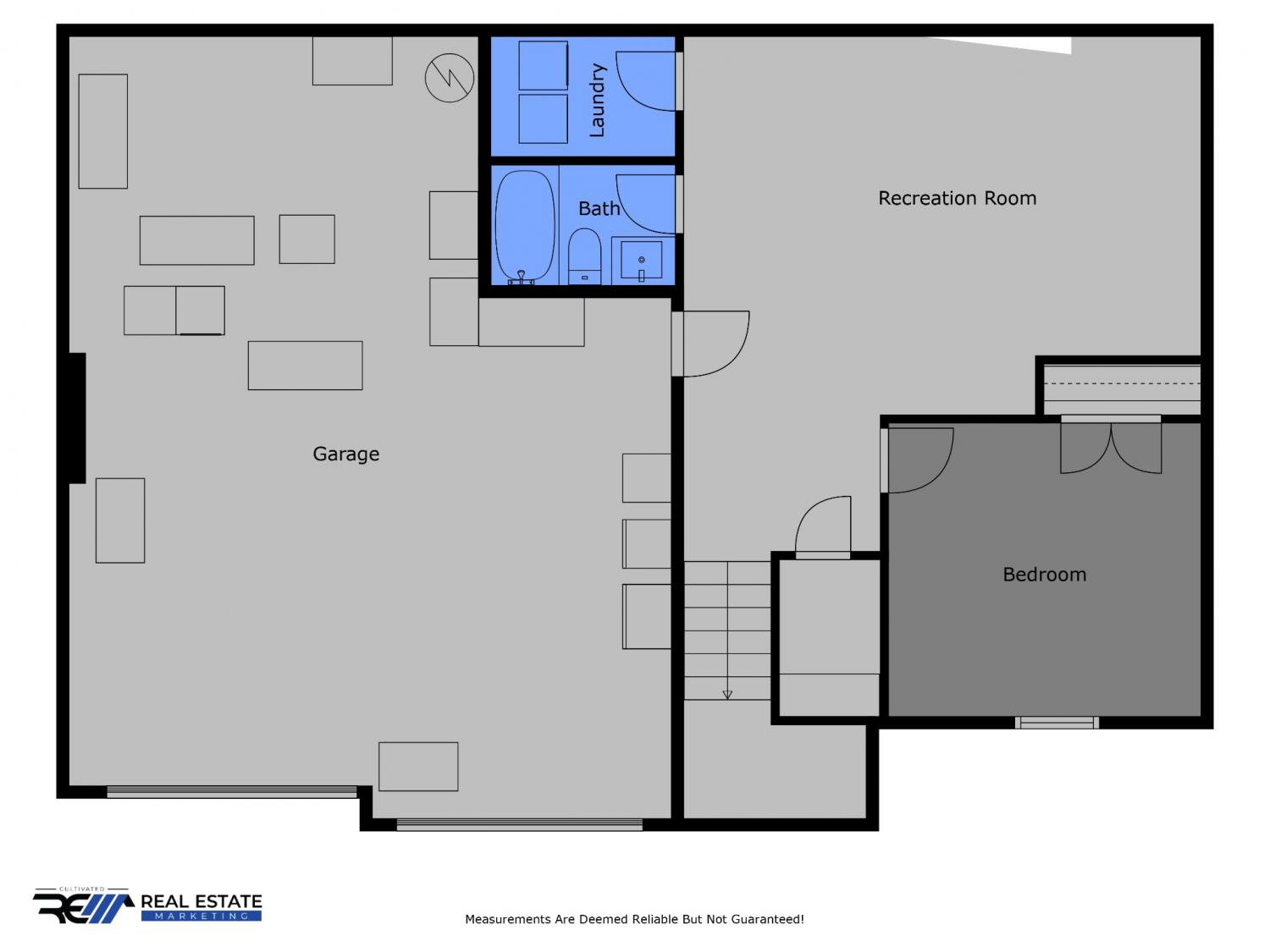 MIDDLE TENNESSEE REAL ESTATE
MIDDLE TENNESSEE REAL ESTATE
140 Covey Rise Cir, Clarksville, TN 37043 For Sale
Single Family Residence
- Single Family Residence
- Beds: 4
- Baths: 3
- 2,680 sq ft
Description
Welcome home, where comfort meets style in this beautiful residence nestled in a tranquil neighborhood. This stunning home boasts 4 spacious bedrooms and 3 full bathrooms, providing ample space for both relaxation and entertainment. As you enter, you're greeted by an inviting foyer that leads to a bright, open-concept living area. The contemporary kitchen features stainless steel appliances, granite countertops, and plenty of cabinet space, making it a chef’s dream. The adjacent dining area is perfect for hosting family dinners or casual get-togethers. The screened in patio is ideal for outdoor dining, enjoying your favorite tv shows, gardening, or simply enjoying the serene surroundings. The luxurious master suite is a private oasis, featuring a spacious walk-in closet and an en-suite bathroom with dual sinks, a soaking tub, and a tiled separate shower. The additional bedrooms are generously sized, perfect for family, guests, or a home office. This home features 2 separate family rooms. The downstairs makes a perfect playroom or a mother-in-law suite. Located just minutes from the local hospital, parks, schools, and shopping, you'll enjoy both convenience and a sense of community.
Property Details
Status : Active
Source : RealTracs, Inc.
Address : 140 Covey Rise Cir Clarksville TN 37043
County : Montgomery County, TN
Property Type : Residential
Area : 2,680 sq. ft.
Yard : Other
Year Built : 2014
Exterior Construction : Brick,Vinyl Siding
Floors : Carpet,Wood,Tile
Heat : Central,Natural Gas
HOA / Subdivision : Farmington
Listing Provided by : Benchmark Realty
MLS Status : Active
Listing # : RTC2825061
Schools near 140 Covey Rise Cir, Clarksville, TN 37043 :
Kirkwood Elementary, Kirkwood Middle, Kirkwood High
Additional details
Association Fee : $38.00
Association Fee Frequency : Monthly
Assocation Fee 2 : $250.00
Association Fee 2 Frequency : One Time
Heating : Yes
Parking Features : Garage Door Opener,Garage Faces Front
Lot Size Area : 0.28 Sq. Ft.
Building Area Total : 2680 Sq. Ft.
Lot Size Acres : 0.28 Acres
Lot Size Dimensions : 80
Living Area : 2680 Sq. Ft.
Office Phone : 9312816160
Number of Bedrooms : 4
Number of Bathrooms : 3
Full Bathrooms : 3
Possession : Close Of Escrow
Cooling : 1
Garage Spaces : 2
Architectural Style : Split Level
Patio and Porch Features : Deck,Covered
Levels : Multi/Split
Basement : Crawl Space
Stories : 2
Utilities : Electricity Available,Water Available,Cable Connected
Parking Space : 2
Sewer : Public Sewer
Virtual Tour
Location 140 Covey Rise Cir, TN 37043
Directions to 140 Covey Rise Cir, TN 37043
Exit 8 toward Rossview Road/Hankook Rd, Turn left onto Rollow Ln, Turn right onto Bainbridge Dr, Turn Right onto Covey Rise Circle. Home will be on the right.
Ready to Start the Conversation?
We're ready when you are.
 © 2025 Listings courtesy of RealTracs, Inc. as distributed by MLS GRID. IDX information is provided exclusively for consumers' personal non-commercial use and may not be used for any purpose other than to identify prospective properties consumers may be interested in purchasing. The IDX data is deemed reliable but is not guaranteed by MLS GRID and may be subject to an end user license agreement prescribed by the Member Participant's applicable MLS. Based on information submitted to the MLS GRID as of July 26, 2025 10:00 PM CST. All data is obtained from various sources and may not have been verified by broker or MLS GRID. Supplied Open House Information is subject to change without notice. All information should be independently reviewed and verified for accuracy. Properties may or may not be listed by the office/agent presenting the information. Some IDX listings have been excluded from this website.
© 2025 Listings courtesy of RealTracs, Inc. as distributed by MLS GRID. IDX information is provided exclusively for consumers' personal non-commercial use and may not be used for any purpose other than to identify prospective properties consumers may be interested in purchasing. The IDX data is deemed reliable but is not guaranteed by MLS GRID and may be subject to an end user license agreement prescribed by the Member Participant's applicable MLS. Based on information submitted to the MLS GRID as of July 26, 2025 10:00 PM CST. All data is obtained from various sources and may not have been verified by broker or MLS GRID. Supplied Open House Information is subject to change without notice. All information should be independently reviewed and verified for accuracy. Properties may or may not be listed by the office/agent presenting the information. Some IDX listings have been excluded from this website.
