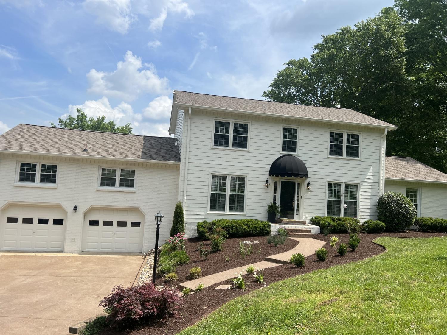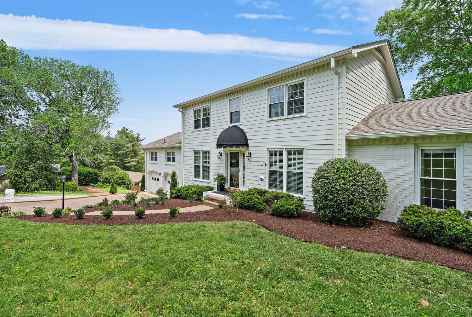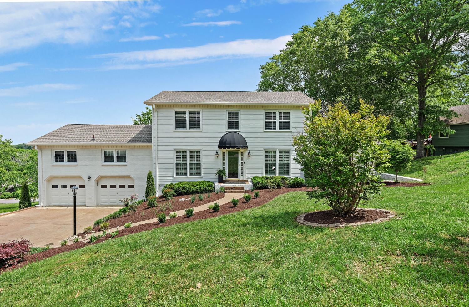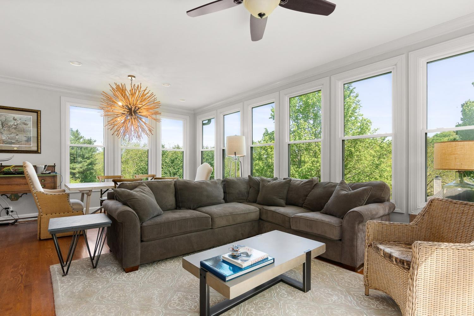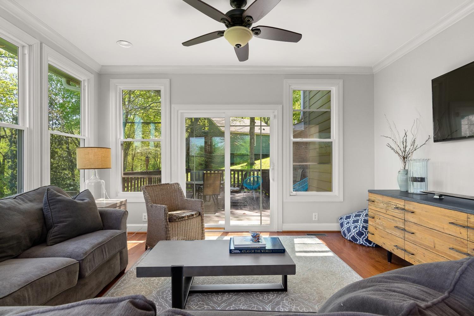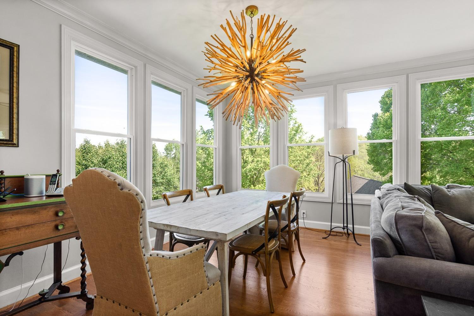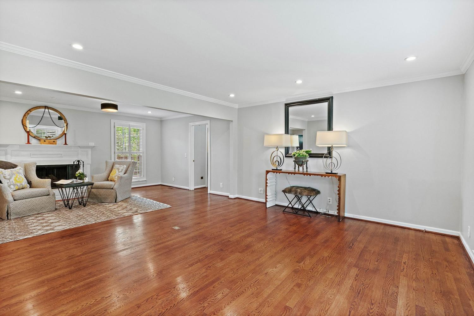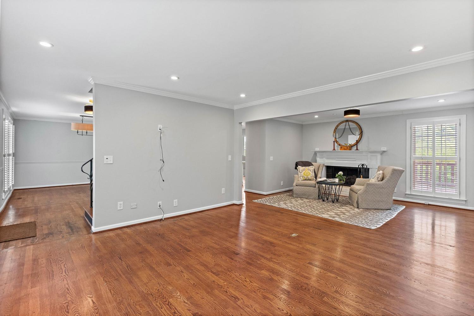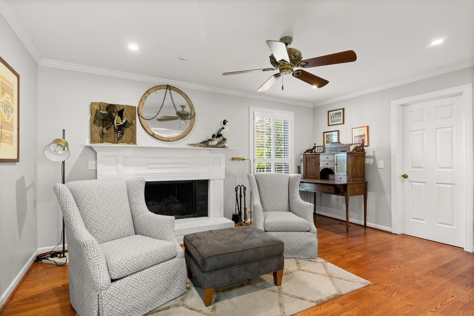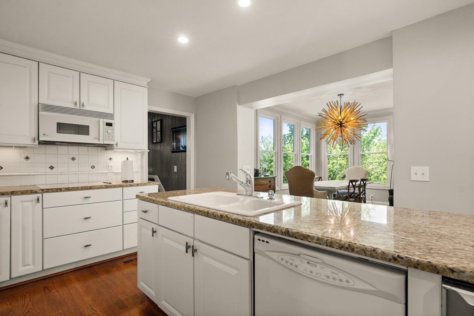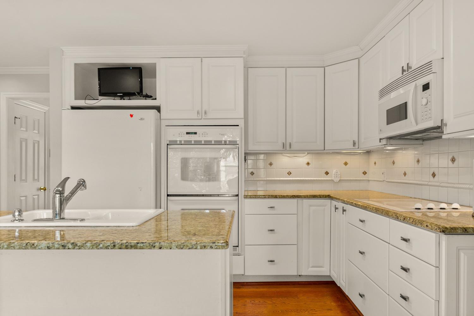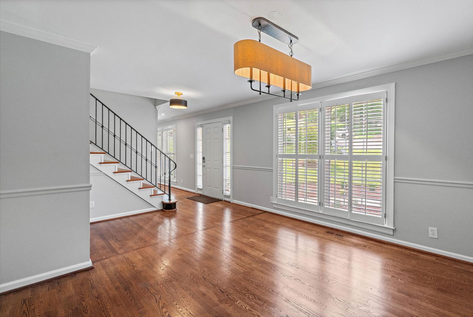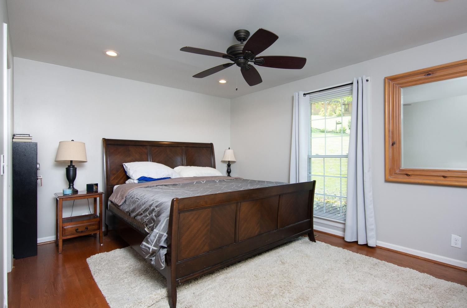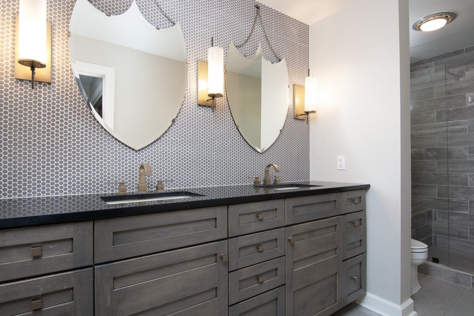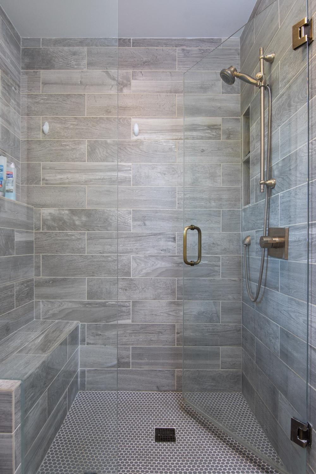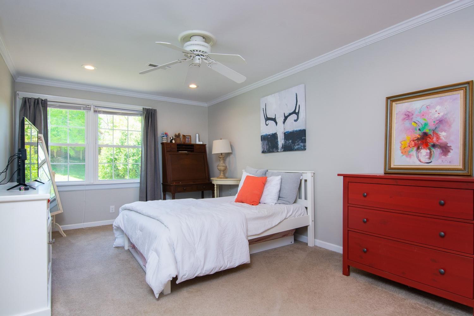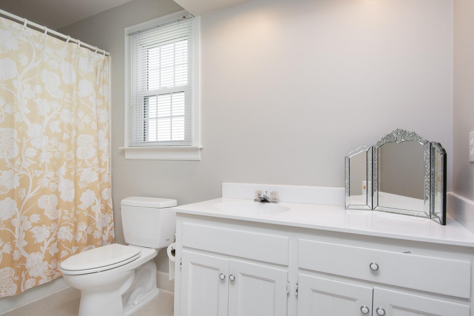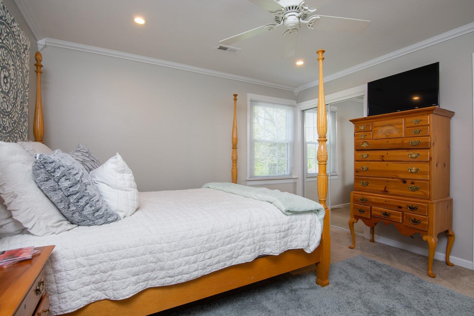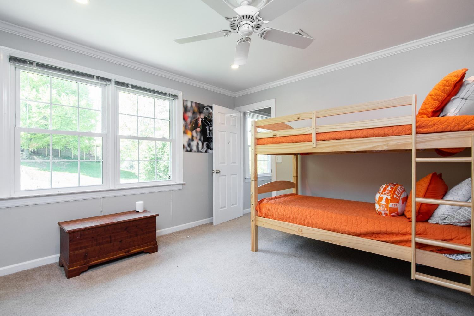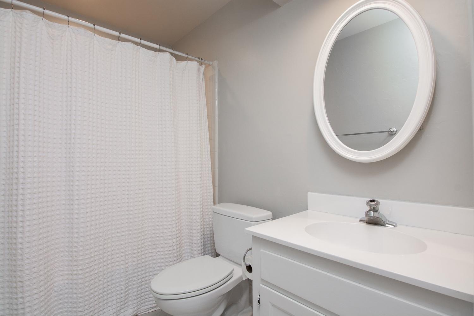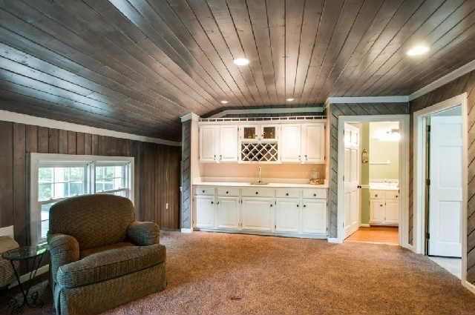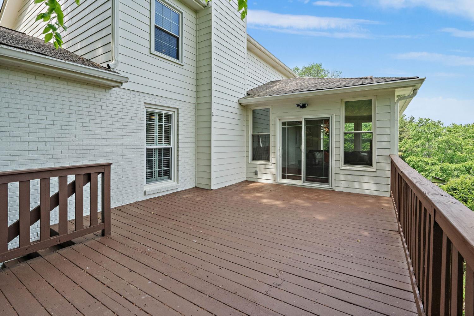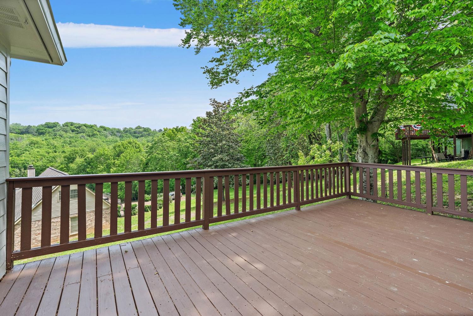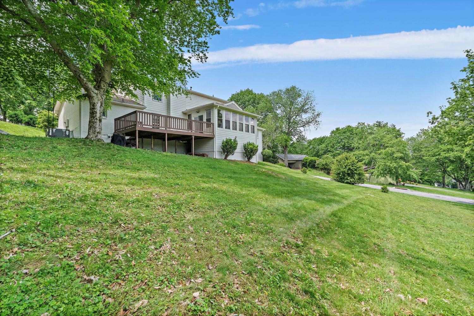 MIDDLE TENNESSEE REAL ESTATE
MIDDLE TENNESSEE REAL ESTATE
101 Oakmont Dr, Franklin, TN 37069 For Sale
Single Family Residence
- Single Family Residence
- Beds: 4
- Baths: 4
- 3,440 sq ft
Description
Located in desirable Temple Hills neighborhood and situated on a nice quiet cul-de-sac, this home is perfect for those seeking something special in that oh-so-perfect north-west pocket of Franklin! As you step inside, you'll be greeted by hardwoods that flow throughout the main floor, leading you through a functional layout that's ideal for both everyday living and entertaining. The kitchen opens to a breakfast nook surrounded by windows and a den/sunroom which is a lovely space for all your friends and family to gather. Designer lighting throughout the main level. Large refinished deck is the perfect spot to enjoy the back yard. The main level primary has a recently updated en-suite bath. Upstairs offers 3 spacious secondary bedrooms with one having an en suite bath. With a bonus room above the garage, this home has it all! Temple Hills County Club is just a short stroll down the street and offers 27 holes of golf, swim, tennis and members club. You'll love this location - zoned for highly desirable Williamson county schools while still offering easy access to Nashville and just a 5 minute drive to the Bellevue Y, Publix, Kroger and dining options. Lastly, don't miss the additional storage area attached to the rear of the home. Crawl space was encapsulated in 2024, Two of the HVAC units are newer and under warranty, Roof and gutters were installed Dec 2020.
Property Details
Status : Active
Source : RealTracs, Inc.
County : Williamson County, TN
Property Type : Residential
Area : 3,440 sq. ft.
Year Built : 1978
Exterior Construction : Masonite,Brick
Floors : Carpet,Wood,Tile
Heat : Central
HOA / Subdivision : Temple Hills Sec 1
Listing Provided by : Parks Compass
MLS Status : Active
Listing # : RTC2825075
Schools near 101 Oakmont Dr, Franklin, TN 37069 :
Grassland Elementary, Grassland Middle School, Franklin High School
Additional details
Association Fee : $37.00
Association Fee Frequency : Monthly
Heating : Yes
Parking Features : Attached
Lot Size Area : 0.34 Sq. Ft.
Building Area Total : 3440 Sq. Ft.
Lot Size Acres : 0.34 Acres
Lot Size Dimensions : 149 X 115
Living Area : 3440 Sq. Ft.
Office Phone : 6153836600
Number of Bedrooms : 4
Number of Bathrooms : 4
Full Bathrooms : 3
Half Bathrooms : 1
Possession : Negotiable
Cooling : 1
Garage Spaces : 2
Architectural Style : Traditional
Patio and Porch Features : Deck
Levels : Two
Basement : Crawl Space
Stories : 2
Utilities : Water Available
Parking Space : 2
Sewer : Public Sewer
Location 101 Oakmont Dr, TN 37069
Directions to 101 Oakmont Dr, TN 37069
South on Hillsboro Rd- Rt on Sneed-Left into Temple Hills-Left of St. Andrews- left on Oakmont and home is on the left.
Ready to Start the Conversation?
We're ready when you are.
 © 2025 Listings courtesy of RealTracs, Inc. as distributed by MLS GRID. IDX information is provided exclusively for consumers' personal non-commercial use and may not be used for any purpose other than to identify prospective properties consumers may be interested in purchasing. The IDX data is deemed reliable but is not guaranteed by MLS GRID and may be subject to an end user license agreement prescribed by the Member Participant's applicable MLS. Based on information submitted to the MLS GRID as of July 18, 2025 10:00 PM CST. All data is obtained from various sources and may not have been verified by broker or MLS GRID. Supplied Open House Information is subject to change without notice. All information should be independently reviewed and verified for accuracy. Properties may or may not be listed by the office/agent presenting the information. Some IDX listings have been excluded from this website.
© 2025 Listings courtesy of RealTracs, Inc. as distributed by MLS GRID. IDX information is provided exclusively for consumers' personal non-commercial use and may not be used for any purpose other than to identify prospective properties consumers may be interested in purchasing. The IDX data is deemed reliable but is not guaranteed by MLS GRID and may be subject to an end user license agreement prescribed by the Member Participant's applicable MLS. Based on information submitted to the MLS GRID as of July 18, 2025 10:00 PM CST. All data is obtained from various sources and may not have been verified by broker or MLS GRID. Supplied Open House Information is subject to change without notice. All information should be independently reviewed and verified for accuracy. Properties may or may not be listed by the office/agent presenting the information. Some IDX listings have been excluded from this website.
