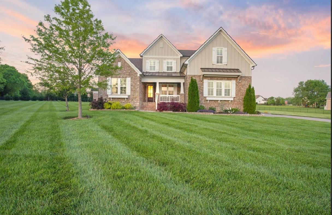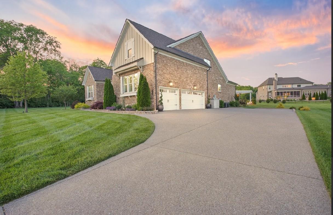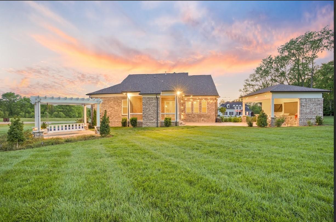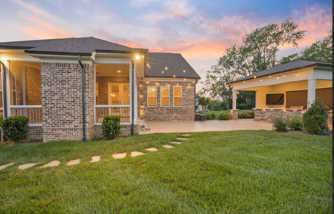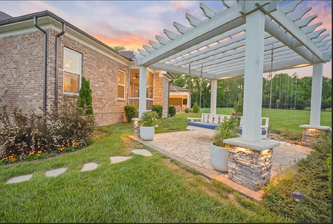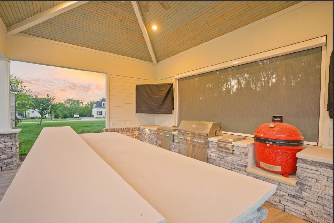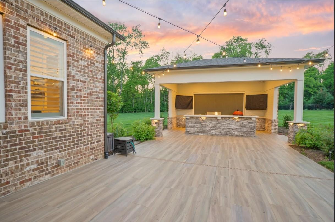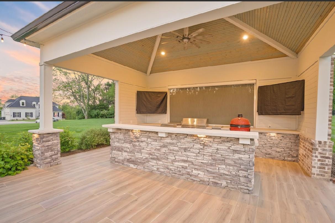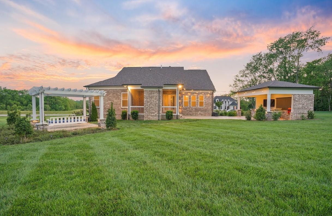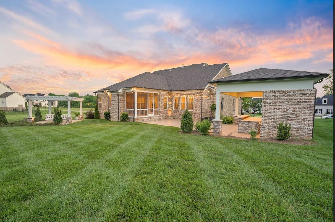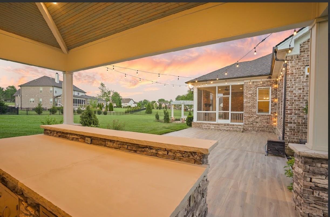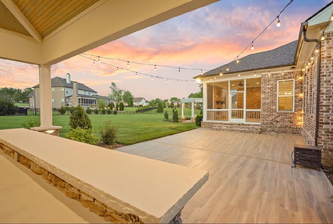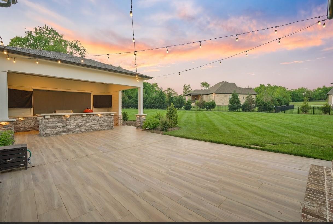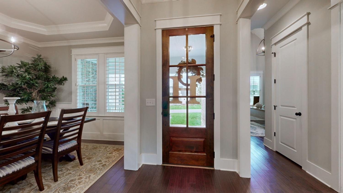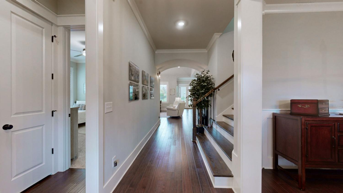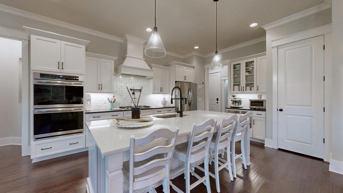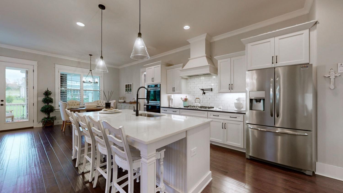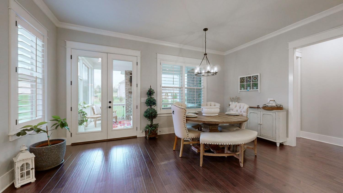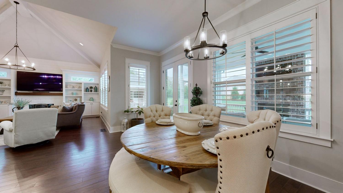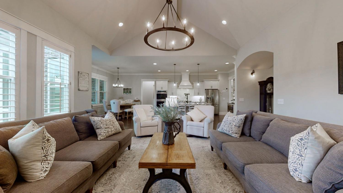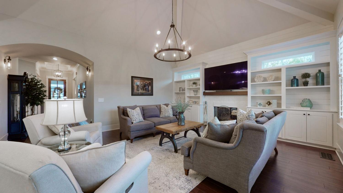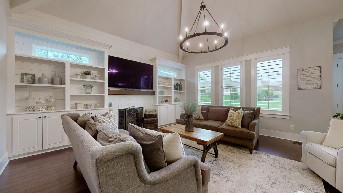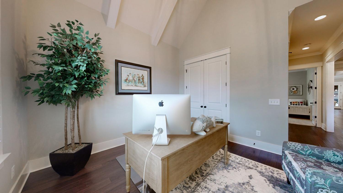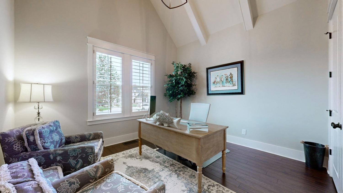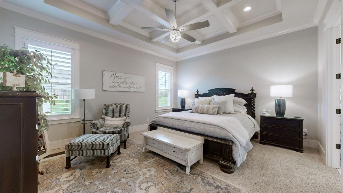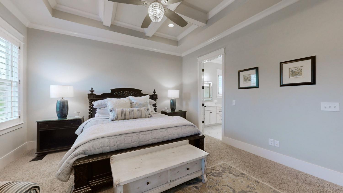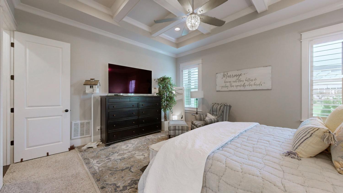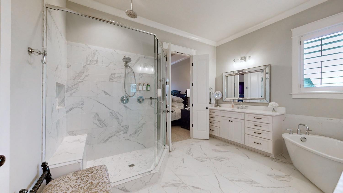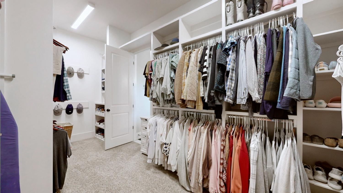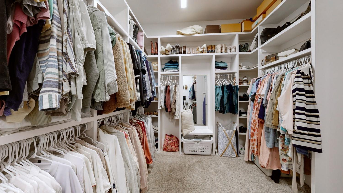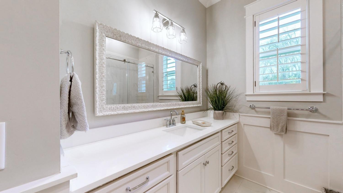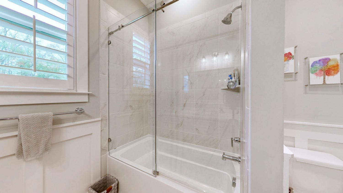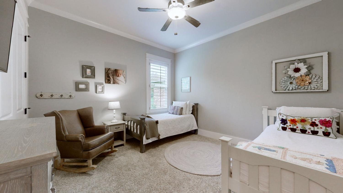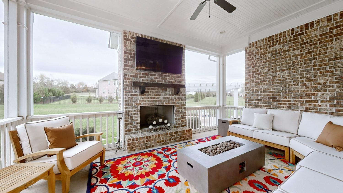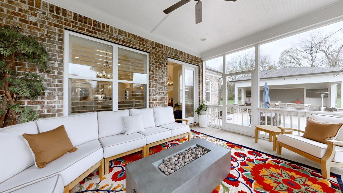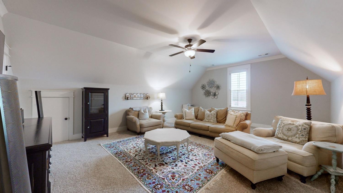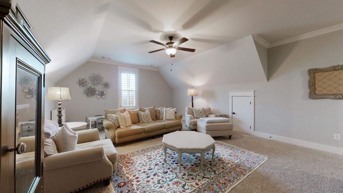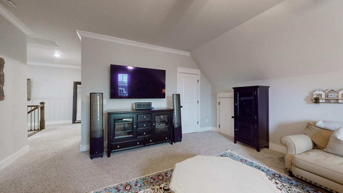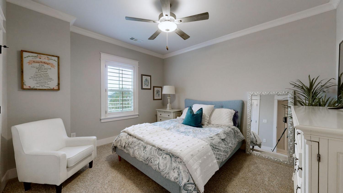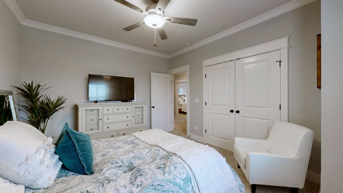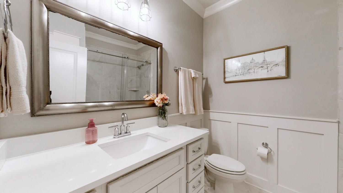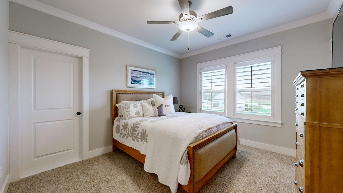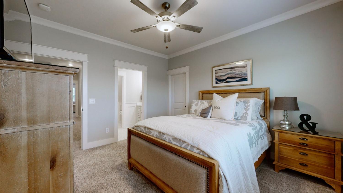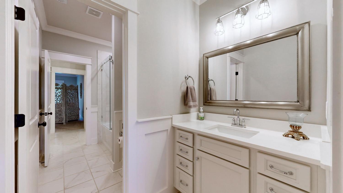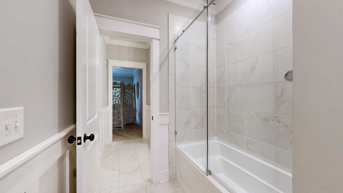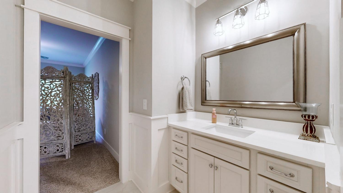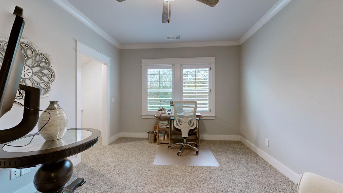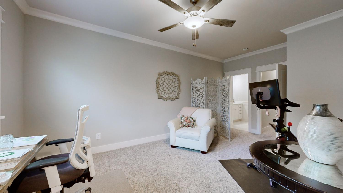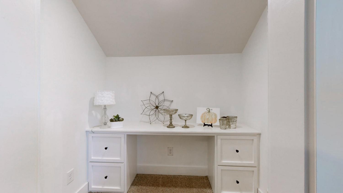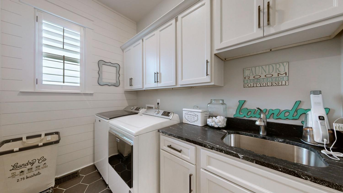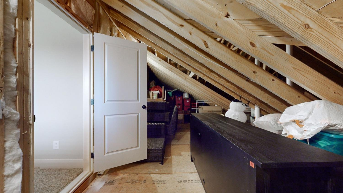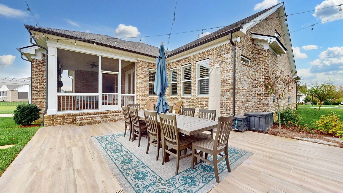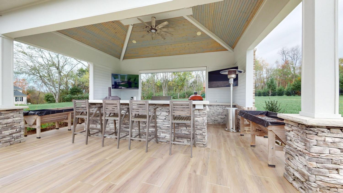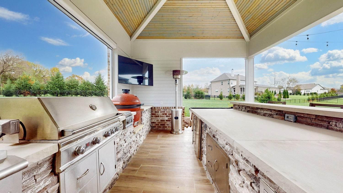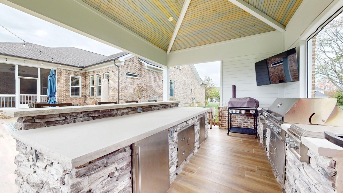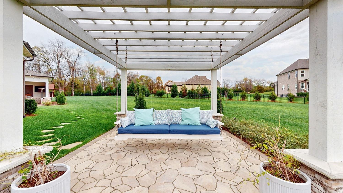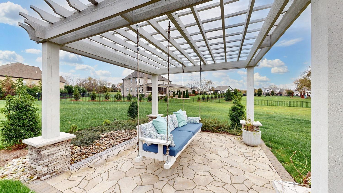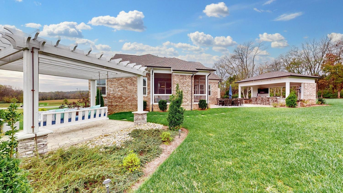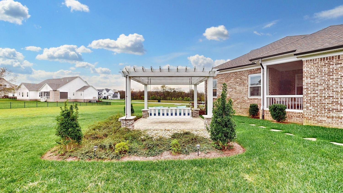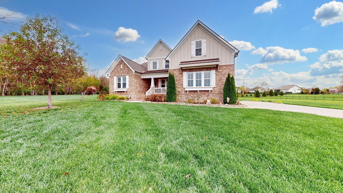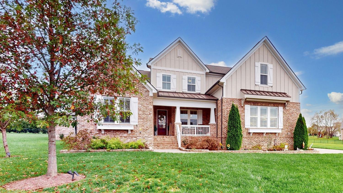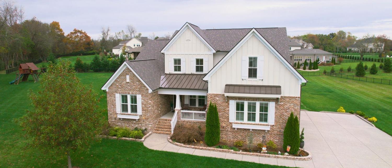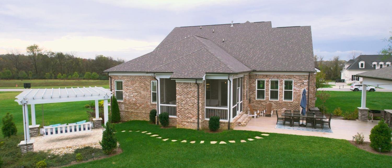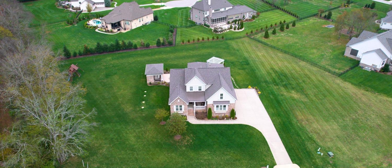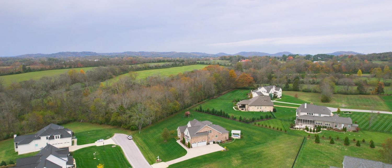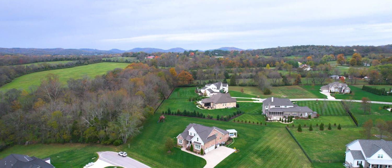 MIDDLE TENNESSEE REAL ESTATE
MIDDLE TENNESSEE REAL ESTATE
8119 Schweitzer Pl, Arrington, TN 37014 For Sale
Single Family Residence
- Single Family Residence
- Beds: 5
- Baths: 5
- 4,011 sq ft
Description
Luxury, privacy, & upgrades galore on a 1+ acre level lot in one of Arrington’s most sought-after neighborhoods.Now priced to move—bring your strongest offer! This opportunity won’t last. Set on a 1+ acre level lot at the end of a quiet cul-de-sac, this 4,011 sq ft home offers the privacy you crave w/ the neighborhood setting you love. Every inch of this home has been thoughtfully upgraded w/ top-tier finishes—including rich hardwood floors, quartz countertops throughout, plantation shutters, designer lighting, intricate wainscoting, & stunning coffered ceilings. The main level features 2 bedrooms, including a serene master suite w/a spa-inspired bath & walk-in closet, plus a private office & an entertainer’s dream kitchen w/custom cabinetry, premium appliances, & an oversized island. Upstairs, enjoy 3 spacious bedrooms, a large bonus room, & a walk-in attic for tons of storage.Step outside & be wowed by the resort-style backyard—a screened-in porch w/ a brick fireplace leads to a fully loaded outdoor kitchen pavilion complete w/grill, refrigerator, side burners, griddle, & a brand-new Kamado Joe smoker. Across the lush, irrigated lawn, a pergola swing rests beside a tranquil waterfall—offering the ultimate outdoor escape. Unmatched upgrades, unbeatable privacy, & now an unbeatable price. This is the one you’ve been waiting for—schedule your private showing today!
Property Details
Status : Active
Source : RealTracs, Inc.
County : Williamson County, TN
Property Type : Residential
Area : 4,011 sq. ft.
Year Built : 2020
Exterior Construction : Masonite,Brick
Floors : Carpet,Wood,Tile
Heat : Central,Electric,Propane
HOA / Subdivision : Burning Tree Farms Sec2
Listing Provided by : Benchmark Realty, LLC
MLS Status : Active
Listing # : RTC2825137
Schools near 8119 Schweitzer Pl, Arrington, TN 37014 :
College Grove Elementary, Fred J Page Middle School, Fred J Page High School
Additional details
Association Fee : $110.00
Association Fee Frequency : Monthly
Assocation Fee 2 : $360.00
Association Fee 2 Frequency : One Time
Heating : Yes
Parking Features : Garage Door Opener,Garage Faces Side
Lot Size Area : 1.01 Sq. Ft.
Building Area Total : 4011 Sq. Ft.
Lot Size Acres : 1.01 Acres
Lot Size Dimensions : 206.6 X 240.4
Living Area : 4011 Sq. Ft.
Office Phone : 6152888292
Number of Bedrooms : 5
Number of Bathrooms : 5
Full Bathrooms : 4
Half Bathrooms : 1
Possession : Negotiable
Cooling : 1
Garage Spaces : 3
Patio and Porch Features : Deck,Screened
Levels : Two
Basement : Crawl Space
Stories : 2
Utilities : Water Available
Parking Space : 3
Sewer : Septic Tank
Location 8119 Schweitzer Pl, TN 37014
Directions to 8119 Schweitzer Pl, TN 37014
Located just south of Nolensville. From Nashville: take I65 south to 840 east to Hwy 31/41 Nolensville Road. Turn Left. Through 4 way stop at Hwy 96, or from Franklin: Hwy 96 to Triune, Left on Nolensville Rd, about 1/8 of a mile, community on the Left.
Ready to Start the Conversation?
We're ready when you are.
 © 2025 Listings courtesy of RealTracs, Inc. as distributed by MLS GRID. IDX information is provided exclusively for consumers' personal non-commercial use and may not be used for any purpose other than to identify prospective properties consumers may be interested in purchasing. The IDX data is deemed reliable but is not guaranteed by MLS GRID and may be subject to an end user license agreement prescribed by the Member Participant's applicable MLS. Based on information submitted to the MLS GRID as of June 27, 2025 10:00 AM CST. All data is obtained from various sources and may not have been verified by broker or MLS GRID. Supplied Open House Information is subject to change without notice. All information should be independently reviewed and verified for accuracy. Properties may or may not be listed by the office/agent presenting the information. Some IDX listings have been excluded from this website.
© 2025 Listings courtesy of RealTracs, Inc. as distributed by MLS GRID. IDX information is provided exclusively for consumers' personal non-commercial use and may not be used for any purpose other than to identify prospective properties consumers may be interested in purchasing. The IDX data is deemed reliable but is not guaranteed by MLS GRID and may be subject to an end user license agreement prescribed by the Member Participant's applicable MLS. Based on information submitted to the MLS GRID as of June 27, 2025 10:00 AM CST. All data is obtained from various sources and may not have been verified by broker or MLS GRID. Supplied Open House Information is subject to change without notice. All information should be independently reviewed and verified for accuracy. Properties may or may not be listed by the office/agent presenting the information. Some IDX listings have been excluded from this website.
