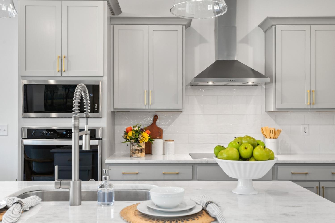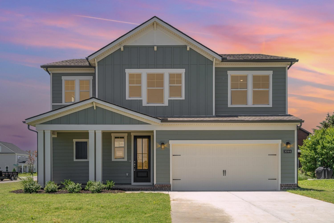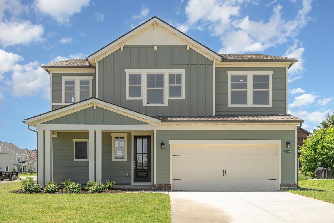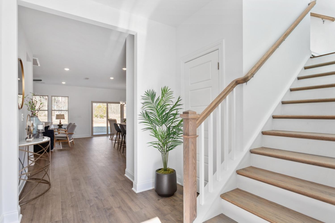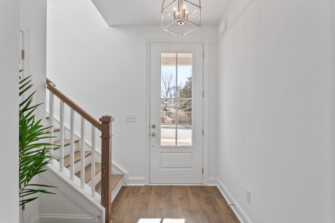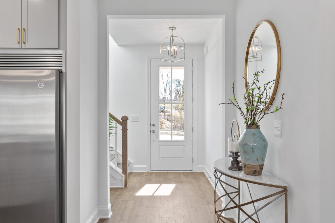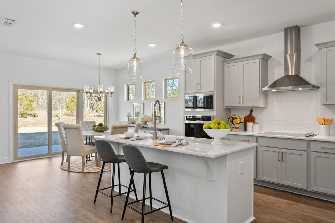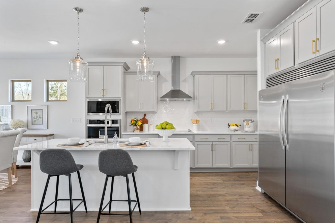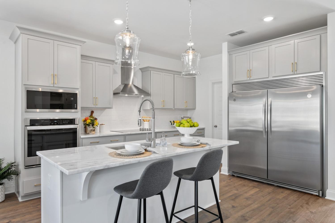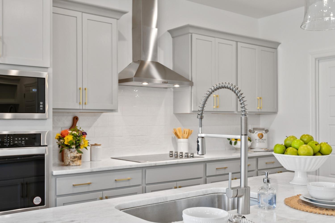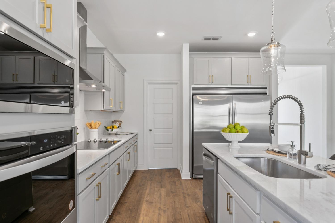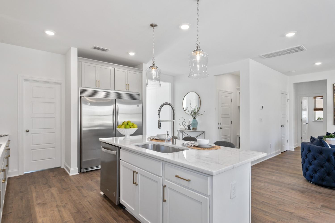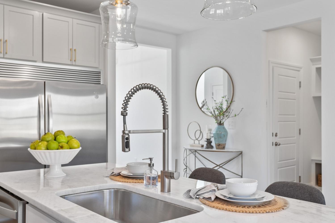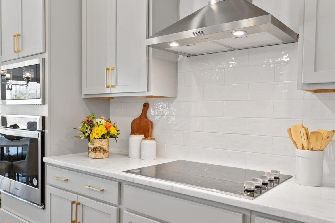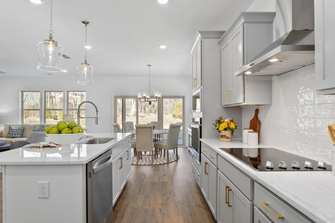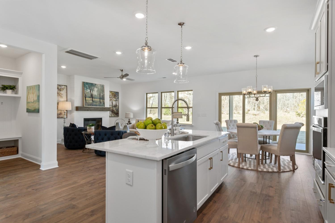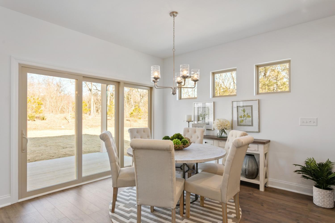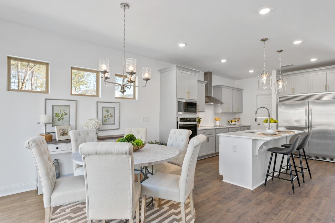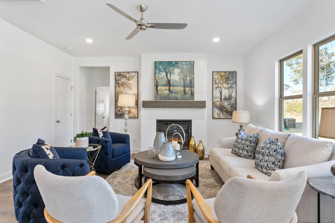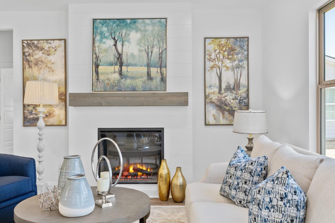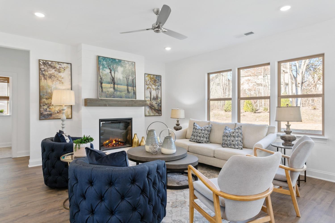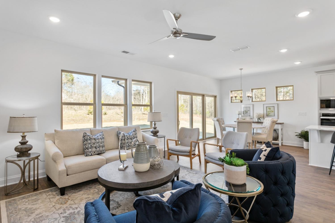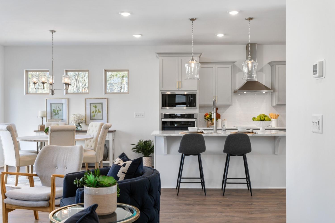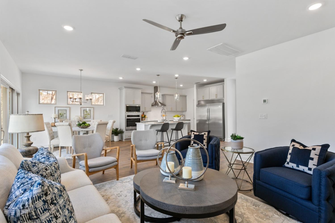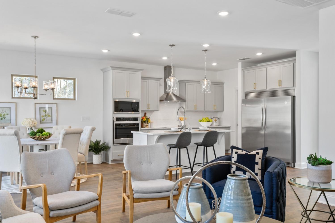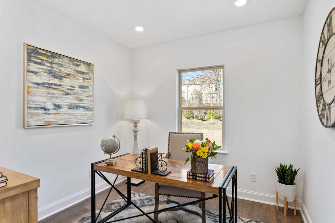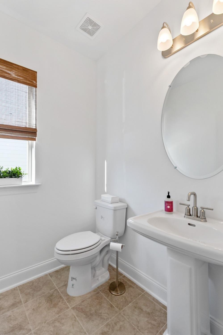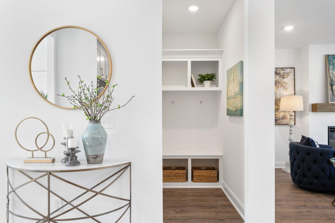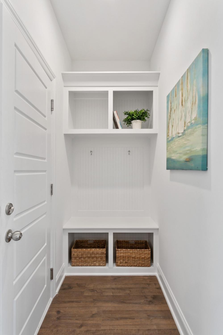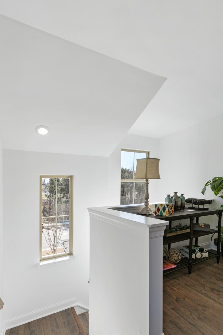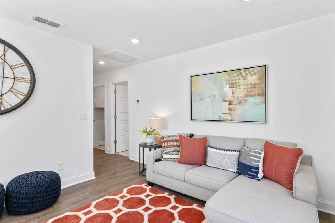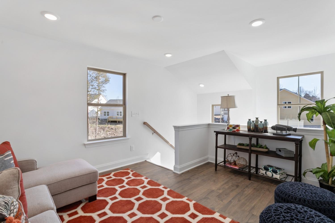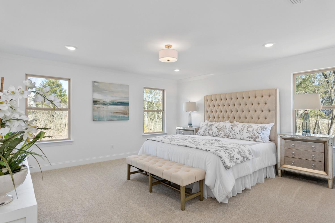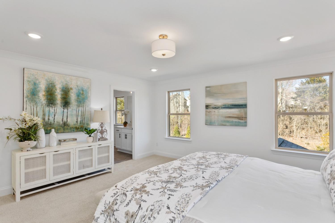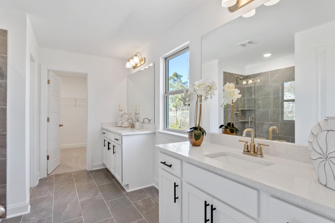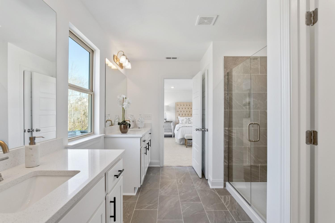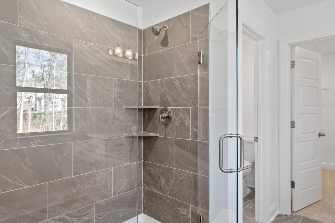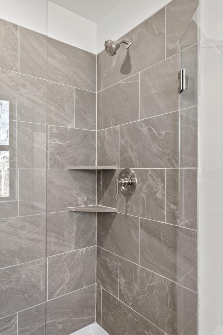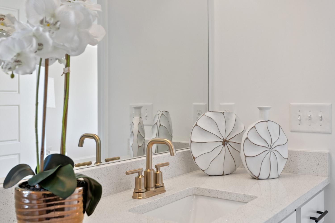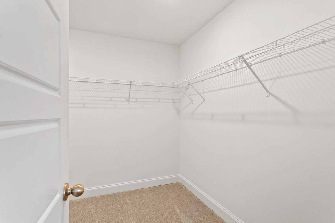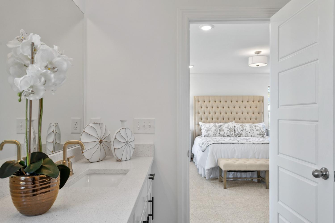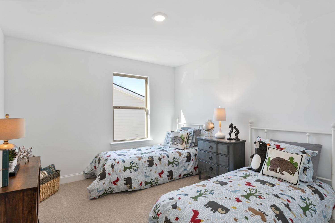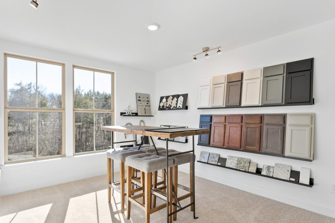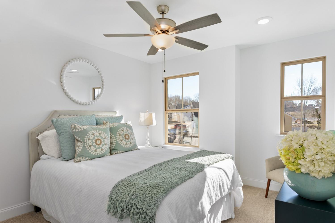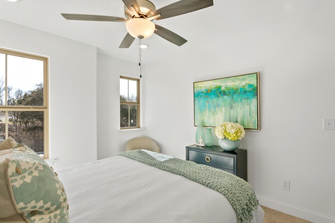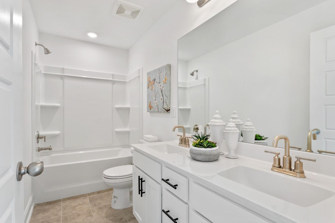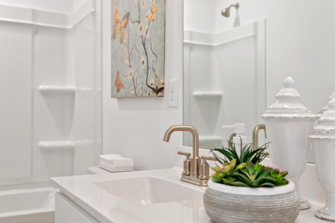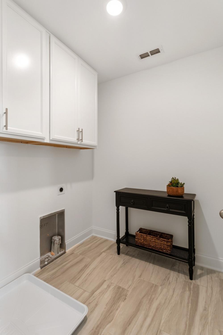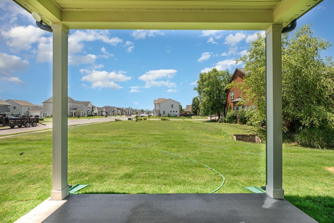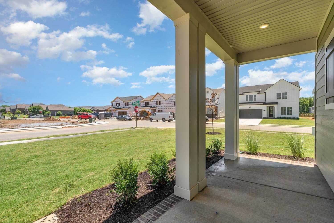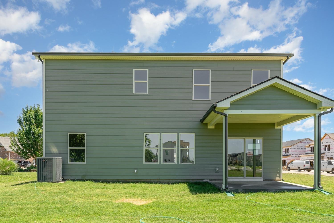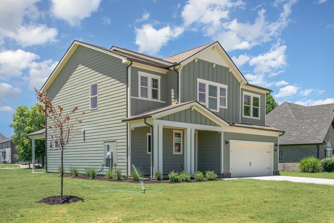 MIDDLE TENNESSEE REAL ESTATE
MIDDLE TENNESSEE REAL ESTATE
1013 Riverview Run, Madison, TN 37115 For Sale
Single Family Residence
- Single Family Residence
- Beds: 4
- Baths: 3
- 2,309 sq ft
Description
Welcome to Riverview by Patterson Company, Madison’s premier new community where thoughtful design, spacious homesites, and exceptional value come together. With construction already underway and strong early interest, now is the ideal time to tour and reserve your new home—before prices increase after our Model Grand Opening on June 7th. This listing showcases the Powell floorplan—a beautifully designed two-story home offering 4 bedrooms, 2.5 bathrooms, and 2,309 square feet of open and functional living space. From its spacious kitchen and large gathering areas to Patterson Company’s signature craftsmanship and stylish finishes, the Powell offers everything today’s buyers are looking for in a modern home. Multiple floorplans are available, each built with the same attention to detail and quality you expect from Patterson Company. Located just minutes from restaurants, shopping, parks, and major medical centers, Riverview delivers space, style, and convenience all in one perfect package. Sneak peek tours and early purchase opportunities are happening now—don’t miss your chance to take advantage of Pre-Grand Opening pricing and up to $12,500 in Flex Cash before June 7th!
Property Details
Status : Active
Source : RealTracs, Inc.
County : Davidson County, TN
Property Type : Residential
Area : 2,309 sq. ft.
Year Built : 2025
Exterior Construction : Masonite,Brick
Floors : Carpet,Laminate,Tile
Heat : Central
HOA / Subdivision : Riverview
Listing Provided by : Parks Compass
MLS Status : Active
Listing # : RTC2825302
Schools near 1013 Riverview Run, Madison, TN 37115 :
Gateway Elementary, Goodlettsville Middle, Hunters Lane Comp High School
Additional details
Association Fee : $70.00
Association Fee Frequency : Monthly
Assocation Fee 2 : $400.00
Association Fee 2 Frequency : One Time
Heating : Yes
Parking Features : Garage Door Opener,Garage Faces Front,Driveway
Building Area Total : 2309 Sq. Ft.
Living Area : 2309 Sq. Ft.
Office Phone : 6153708669
Number of Bedrooms : 4
Number of Bathrooms : 3
Full Bathrooms : 2
Half Bathrooms : 1
Possession : Close Of Escrow
Cooling : 1
Garage Spaces : 2
New Construction : 1
Levels : Two
Basement : Slab
Stories : 2
Utilities : Water Available
Parking Space : 2
Sewer : Public Sewer
Location 1013 Riverview Run, TN 37115
Directions to 1013 Riverview Run, TN 37115
I-65 to Vietnam Veterans Pkwy. Take Conference Drive Exit. Left on Gallatin Pike. Right on Northside Drive. Right on Cumberland Hills.
Ready to Start the Conversation?
We're ready when you are.
 © 2026 Listings courtesy of RealTracs, Inc. as distributed by MLS GRID. IDX information is provided exclusively for consumers' personal non-commercial use and may not be used for any purpose other than to identify prospective properties consumers may be interested in purchasing. The IDX data is deemed reliable but is not guaranteed by MLS GRID and may be subject to an end user license agreement prescribed by the Member Participant's applicable MLS. Based on information submitted to the MLS GRID as of January 23, 2026 10:00 AM CST. All data is obtained from various sources and may not have been verified by broker or MLS GRID. Supplied Open House Information is subject to change without notice. All information should be independently reviewed and verified for accuracy. Properties may or may not be listed by the office/agent presenting the information. Some IDX listings have been excluded from this website.
© 2026 Listings courtesy of RealTracs, Inc. as distributed by MLS GRID. IDX information is provided exclusively for consumers' personal non-commercial use and may not be used for any purpose other than to identify prospective properties consumers may be interested in purchasing. The IDX data is deemed reliable but is not guaranteed by MLS GRID and may be subject to an end user license agreement prescribed by the Member Participant's applicable MLS. Based on information submitted to the MLS GRID as of January 23, 2026 10:00 AM CST. All data is obtained from various sources and may not have been verified by broker or MLS GRID. Supplied Open House Information is subject to change without notice. All information should be independently reviewed and verified for accuracy. Properties may or may not be listed by the office/agent presenting the information. Some IDX listings have been excluded from this website.
