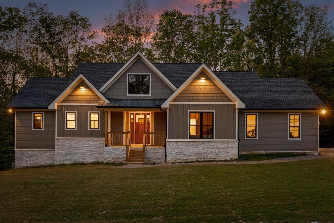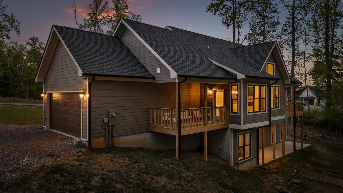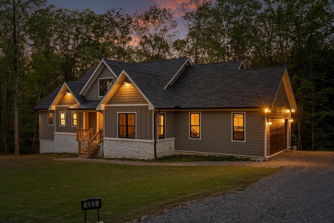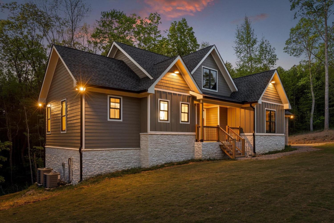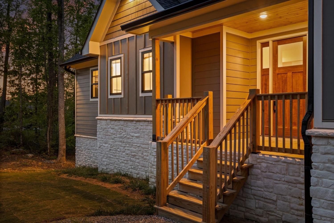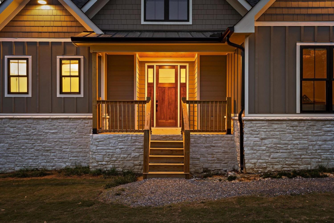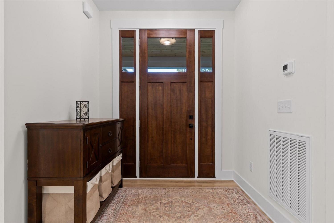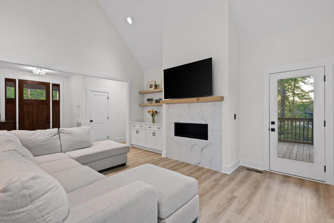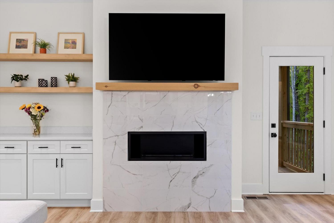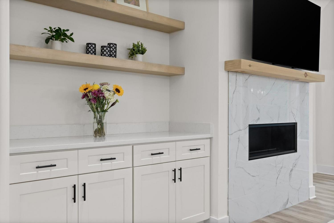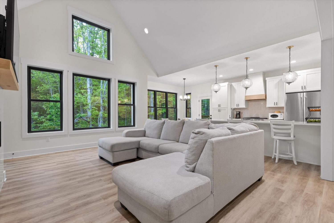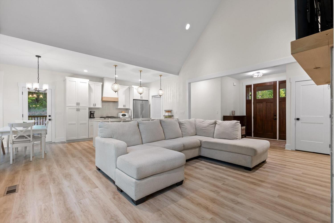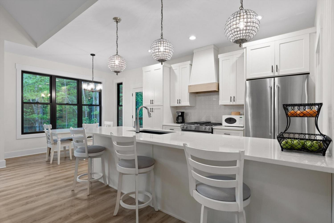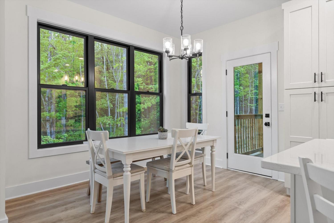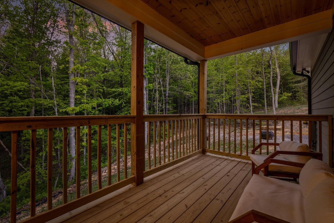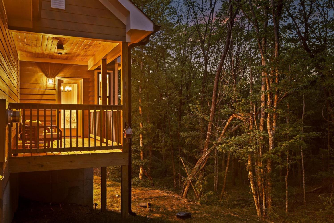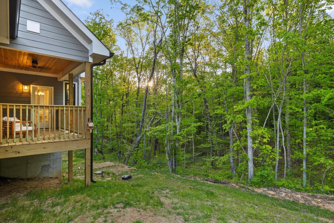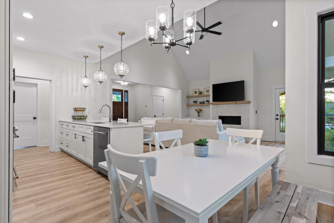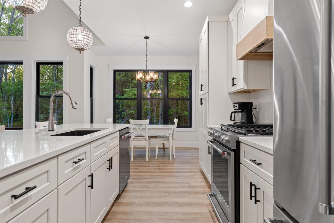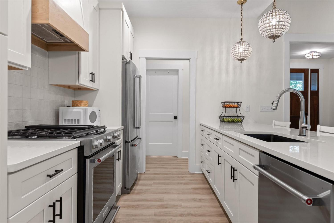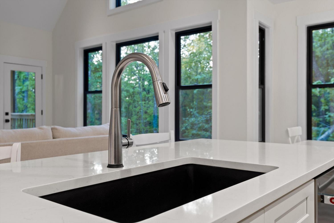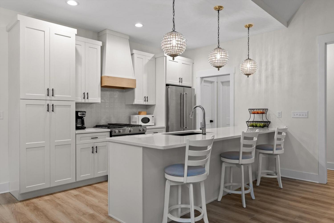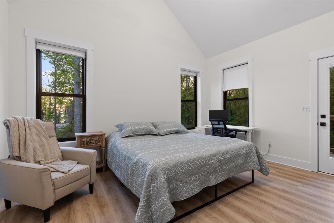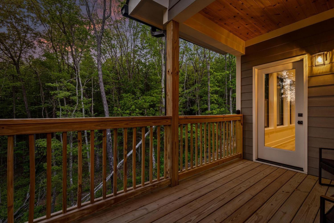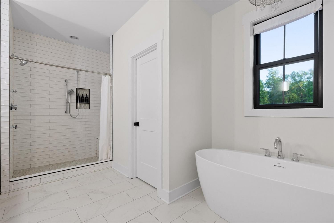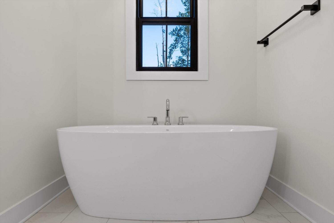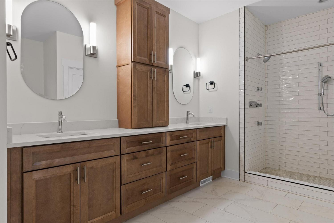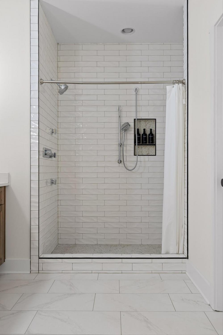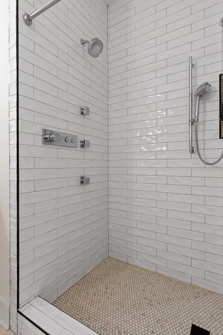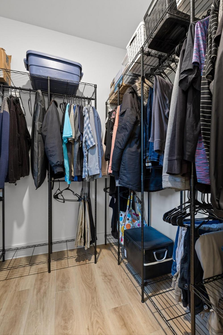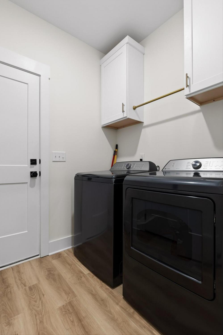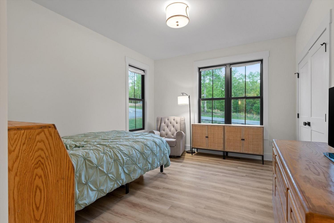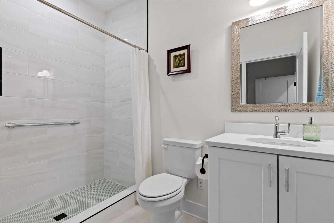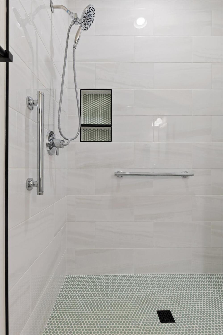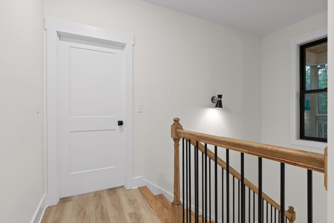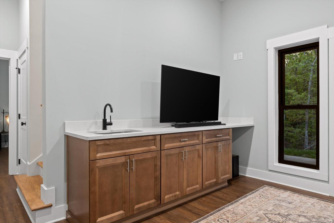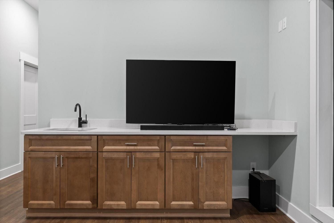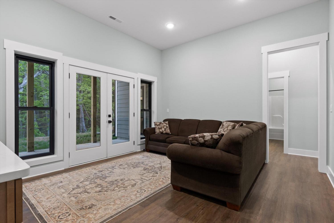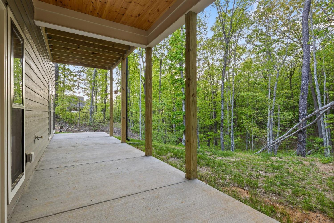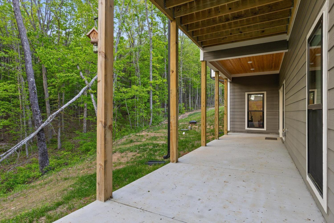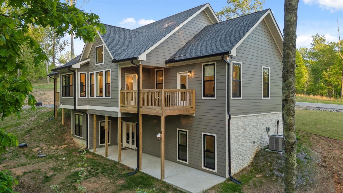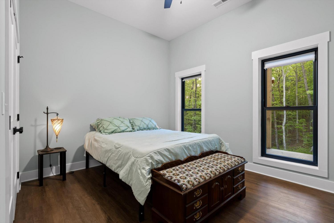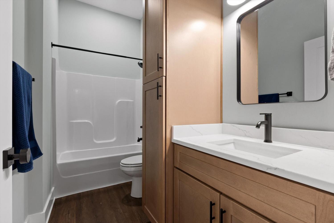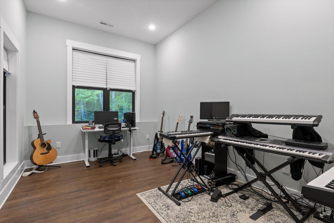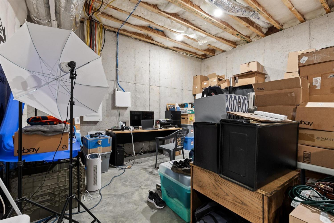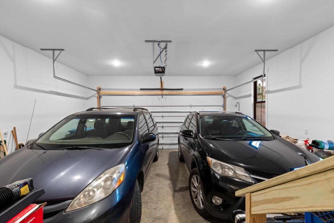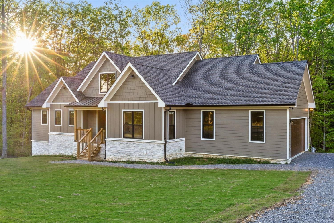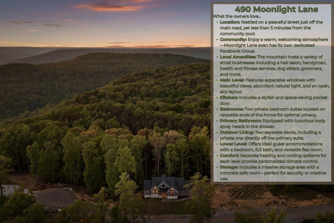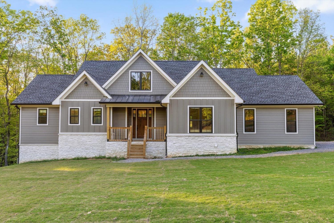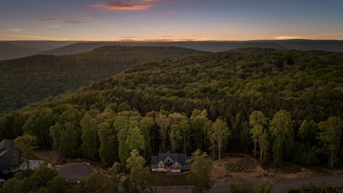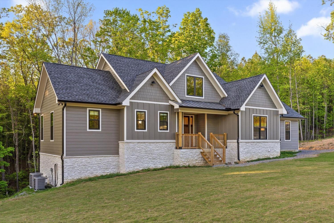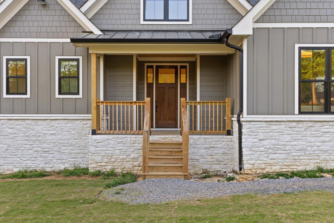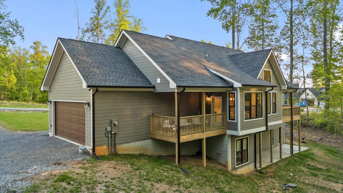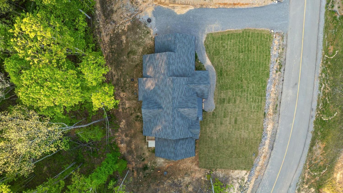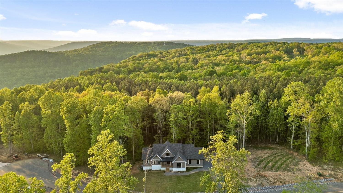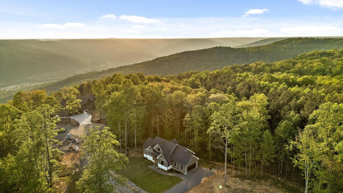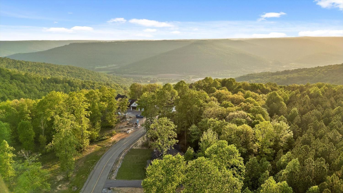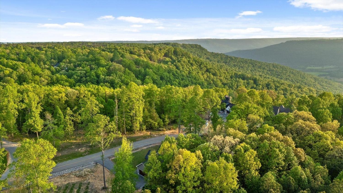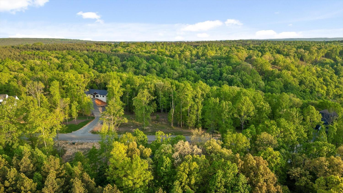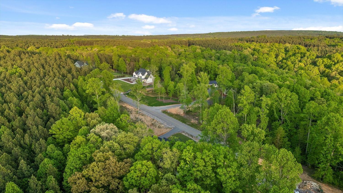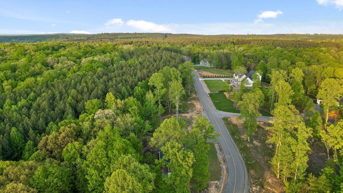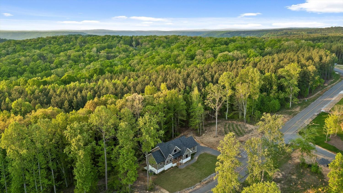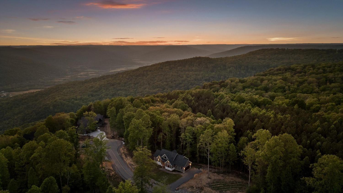 MIDDLE TENNESSEE REAL ESTATE
MIDDLE TENNESSEE REAL ESTATE
490 Moonlight Lane, Jasper, TN 37347 For Sale
Single Family Residence
- Single Family Residence
- Beds: 3
- Baths: 3
- 2,268 sq ft
Description
Welcome to 490 Moonlight Lane, a breathtaking 2024-built home located in the prestigious Jasper Highlands community. Perfectly positioned on a private wooded lot, this three-bedroom plus office, three-bathroom retreat offers the rare combination of modern mountain living and peaceful seclusion. The home backs up to a quiet, forested area, immersing you in nature with panoramic views and serenity all around. Inside, an open-concept layout welcomes you with soaring ceilings and expansive windows that frame the lush woodland backdrop. A marble gas fireplace anchors the living area, blending elegance and warmth, while the chef's kitchen features a gas stove, bar seating, and a dedicated dining area ideal for entertaining. The primary suite boasts vaulted ceilings, a private walkout to the back deck, and a spa-inspired bathroom with an oversized walk-in shower, dual vanities, and a soaking tub. A 1,390 sq ft basement provides a second living space or media room with its own private entrance to the lower patio. The total living space is an impressive 2,277 sq ft, plus a 608 sq foot unfinished storage room in the basement. The home also features a thoughtfully designed laundry room with built-in cabinetry, along with a spacious two-car garage. Outdoors, you'll find two private decks, including one that is covered and exceptionally private—perfect for relaxing and enjoying the quiet sounds of nature and sweeping mountain scenery. Residents of Jasper Highlands enjoy exclusive access to a wealth of amenities, including a fitness center, tennis and pickleball courts, a community pool, scenic hiking trails with waterfalls, pavilions, fire pits, and a restaurant and brewery. With gated security and an unmatched sense of community, this home offers the best of mountain living in one of Tennessee's most desirable locations.
Property Details
Status : Active
Source : RealTracs, Inc.
County : Marion County, TN
Property Type : Residential
Area : 2,268 sq. ft.
Year Built : 2024
Exterior Construction : Fiber Cement,Stone
Floors : Other
Heat : Other
HOA / Subdivision : Jasper Highlands
Listing Provided by : Greater Downtown Realty dba Keller Williams Realty
MLS Status : Active
Listing # : RTC2825339
Schools near 490 Moonlight Lane, Jasper, TN 37347 :
Jasper Elementary School, Jasper Middle School, Marion Co High School
Additional details
Association Fee : $1,308.00
Association Fee Frequency : Annually
Heating : Yes
Parking Features : Garage Door Opener,Garage Faces Side,Driveway
Lot Size Area : 0.82 Sq. Ft.
Building Area Total : 2268 Sq. Ft.
Lot Size Acres : 0.82 Acres
Lot Size Dimensions : 110x277x215x209
Living Area : 2268 Sq. Ft.
Lot Features : Other
Office Phone : 4236641900
Number of Bedrooms : 3
Number of Bathrooms : 3
Full Bathrooms : 3
Possession : Close Of Escrow
Cooling : 1
Garage Spaces : 2
Patio and Porch Features : Deck,Covered,Patio,Porch
Levels : Three Or More
Stories : 1
Utilities : Water Available
Parking Space : 2
Sewer : Public Sewer
Location 490 Moonlight Lane, TN 37347
Directions to 490 Moonlight Lane, TN 37347
Start in Jasper, TN Head south on Betsy Pack Drive toward Main Street - about 82 feet Turn right at the first cross street onto Main Street (US-41) - go 3.8 miles Turn right onto Timber Ridge Drive - go 0.2 miles Continue straight onto Jasper Highlands Blvd - for 2.5 miles At the traffic circle, take the 3rd exit onto Raulston Falls Road - 4.7 miles Turn right onto Crockett Pointe - 0.6 miles Turn left onto Moonlight Lane - 0.4 miles 490 Moonlight Lane is on your right.
Ready to Start the Conversation?
We're ready when you are.
 © 2025 Listings courtesy of RealTracs, Inc. as distributed by MLS GRID. IDX information is provided exclusively for consumers' personal non-commercial use and may not be used for any purpose other than to identify prospective properties consumers may be interested in purchasing. The IDX data is deemed reliable but is not guaranteed by MLS GRID and may be subject to an end user license agreement prescribed by the Member Participant's applicable MLS. Based on information submitted to the MLS GRID as of September 6, 2025 10:00 AM CST. All data is obtained from various sources and may not have been verified by broker or MLS GRID. Supplied Open House Information is subject to change without notice. All information should be independently reviewed and verified for accuracy. Properties may or may not be listed by the office/agent presenting the information. Some IDX listings have been excluded from this website.
© 2025 Listings courtesy of RealTracs, Inc. as distributed by MLS GRID. IDX information is provided exclusively for consumers' personal non-commercial use and may not be used for any purpose other than to identify prospective properties consumers may be interested in purchasing. The IDX data is deemed reliable but is not guaranteed by MLS GRID and may be subject to an end user license agreement prescribed by the Member Participant's applicable MLS. Based on information submitted to the MLS GRID as of September 6, 2025 10:00 AM CST. All data is obtained from various sources and may not have been verified by broker or MLS GRID. Supplied Open House Information is subject to change without notice. All information should be independently reviewed and verified for accuracy. Properties may or may not be listed by the office/agent presenting the information. Some IDX listings have been excluded from this website.
