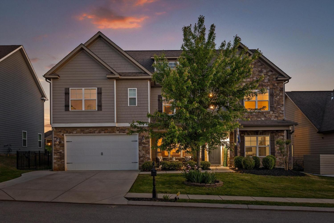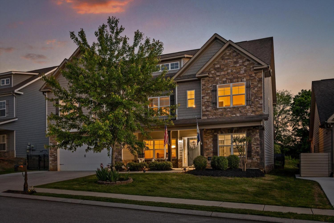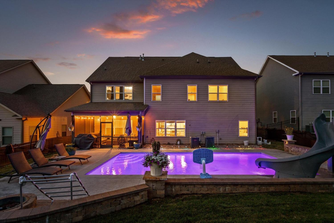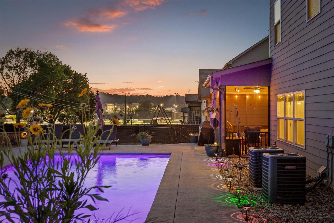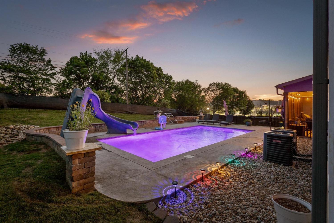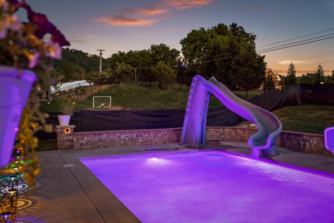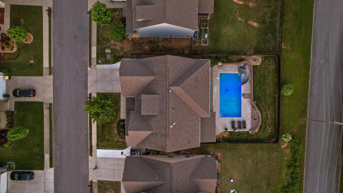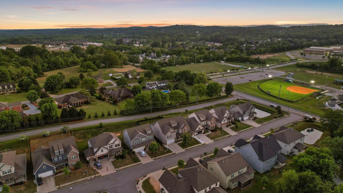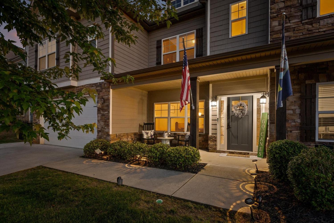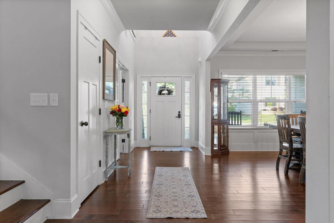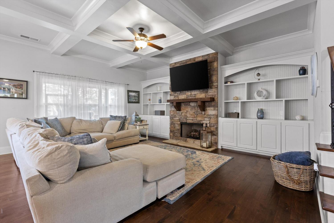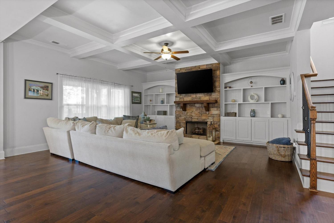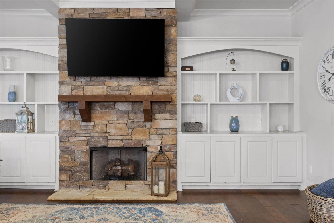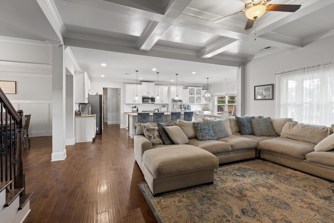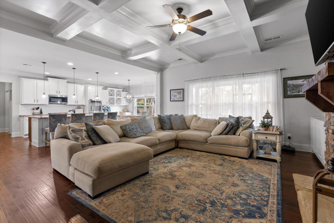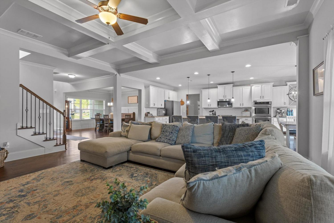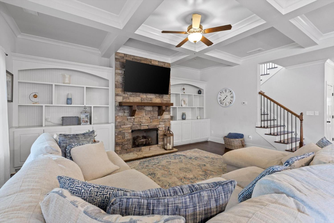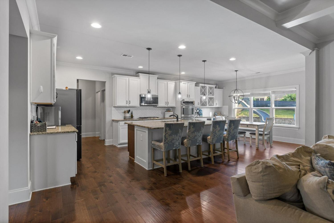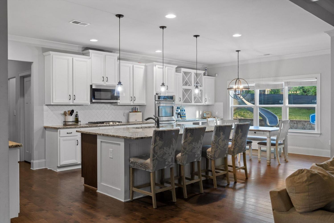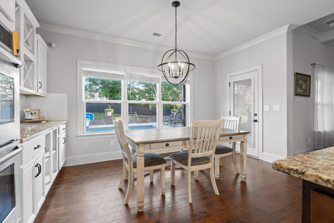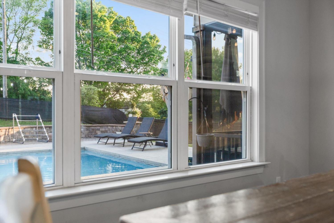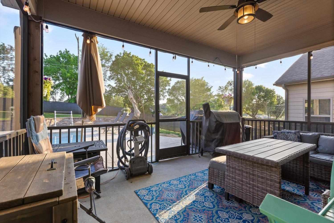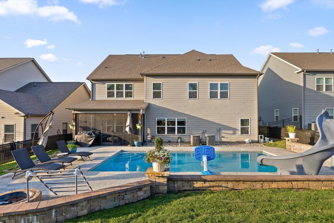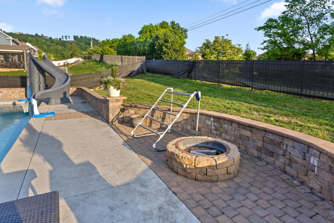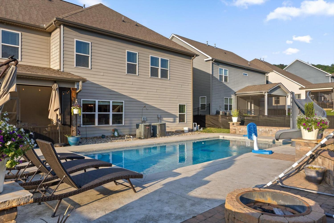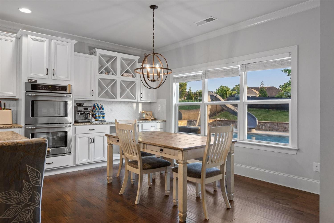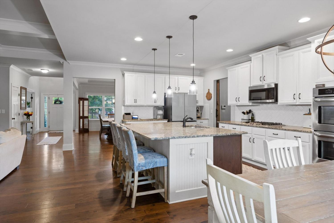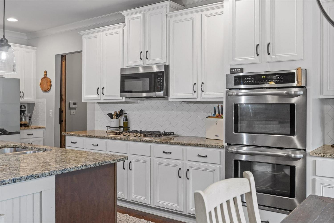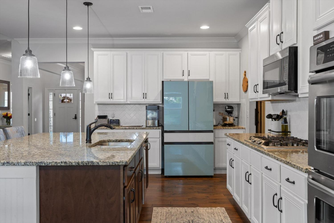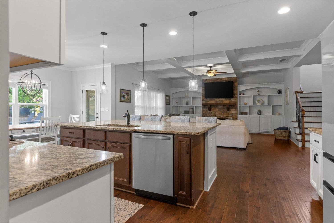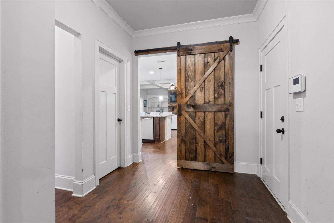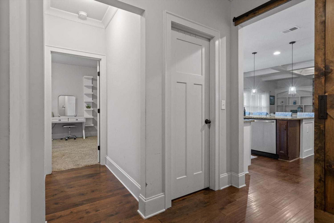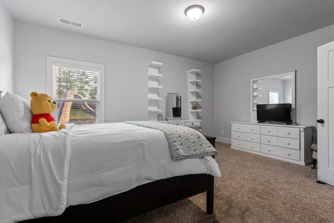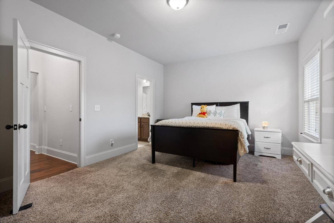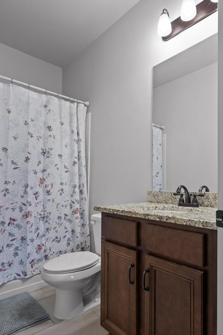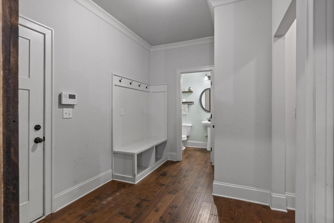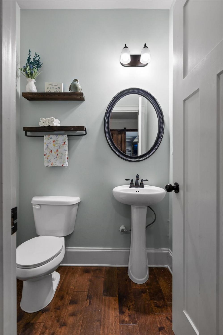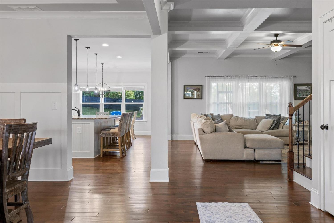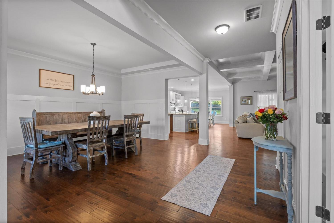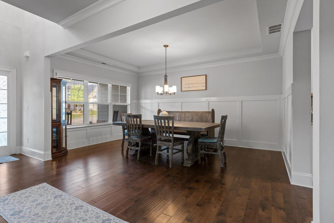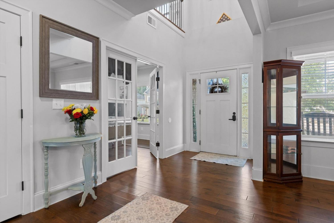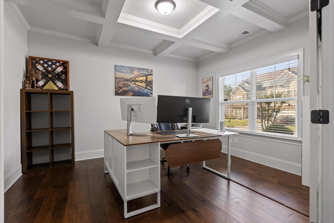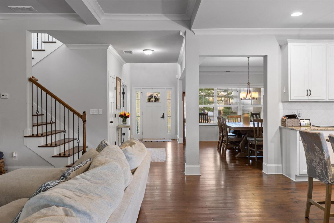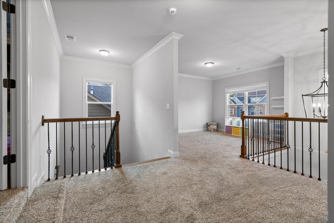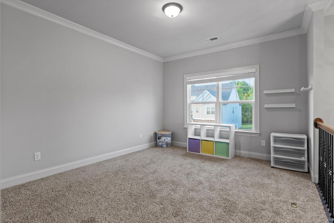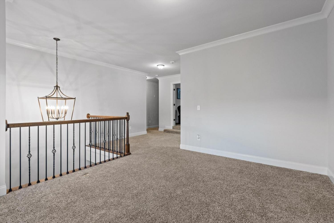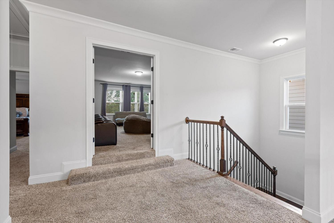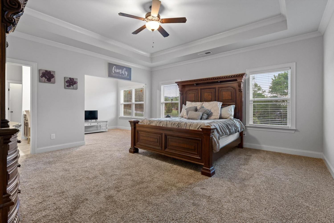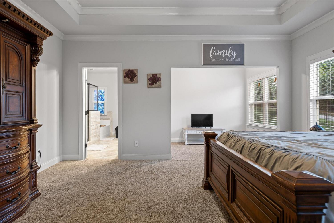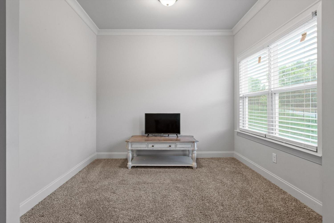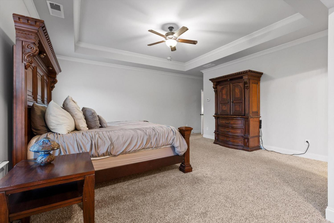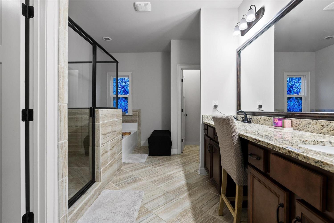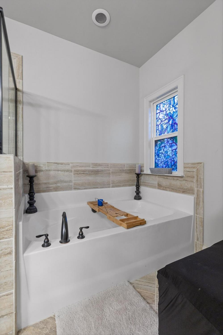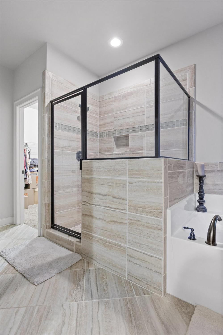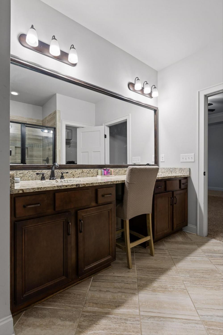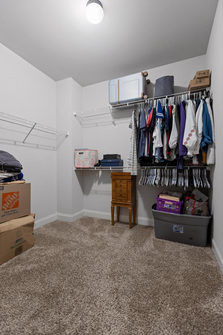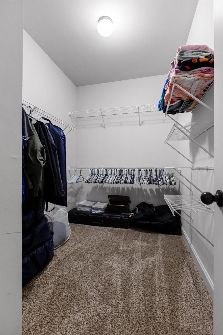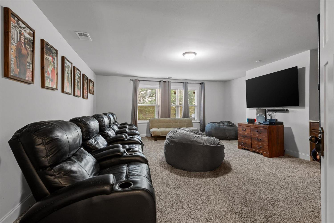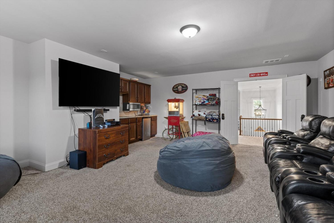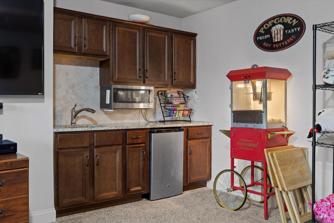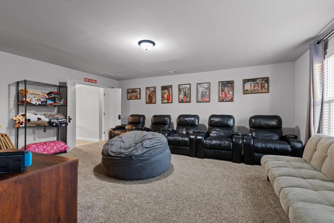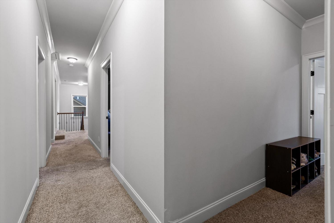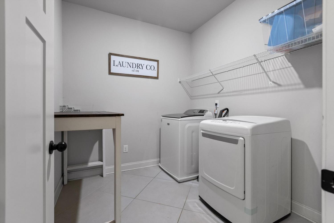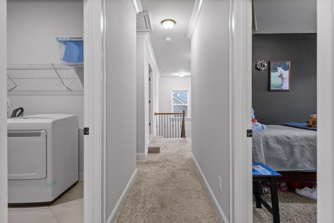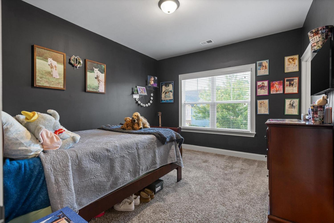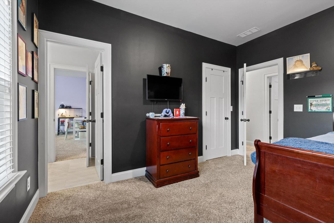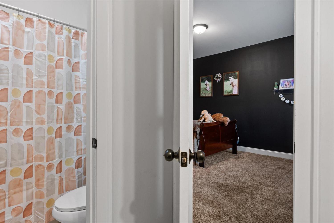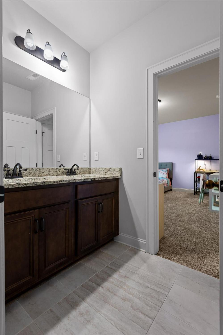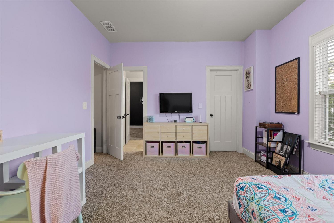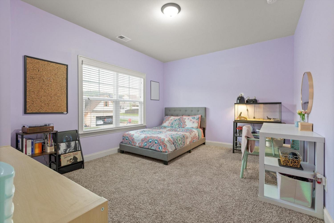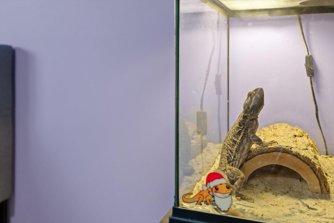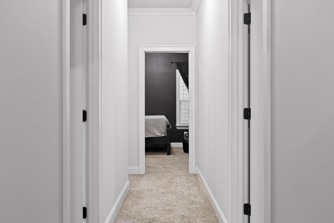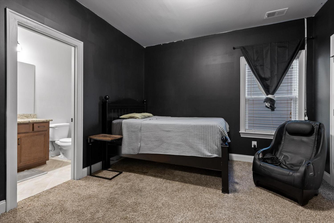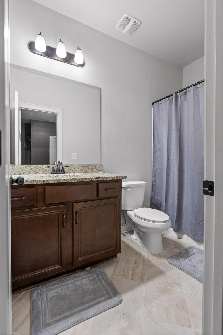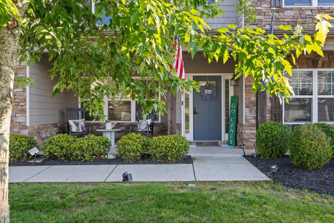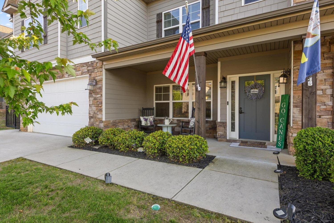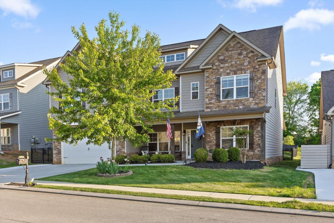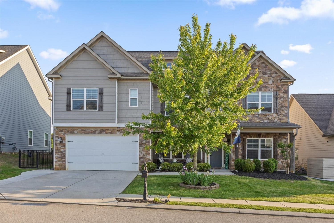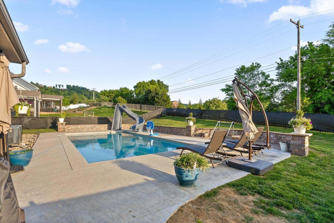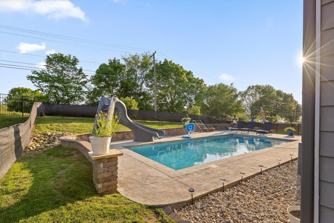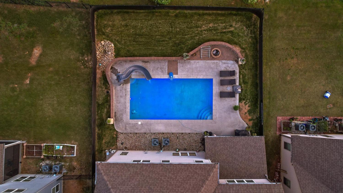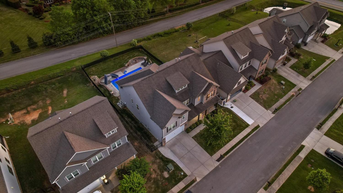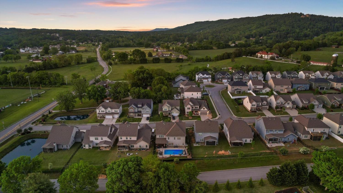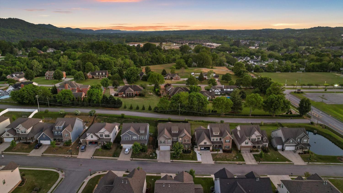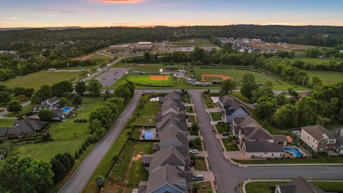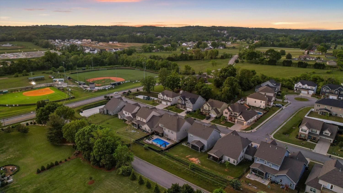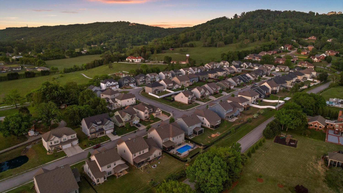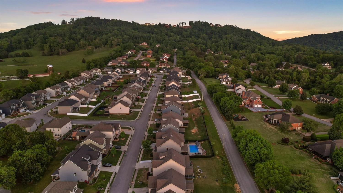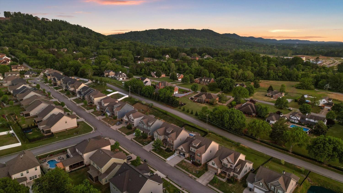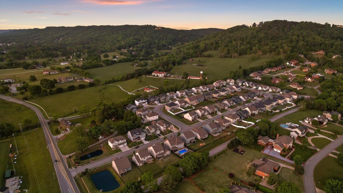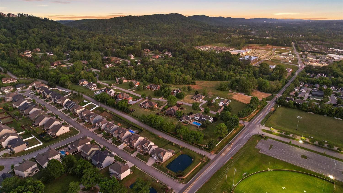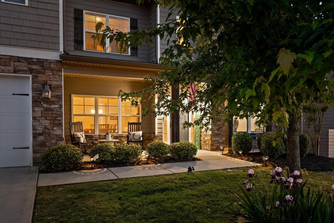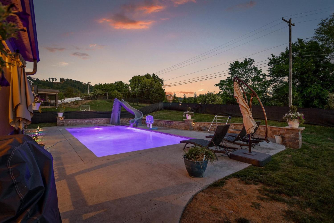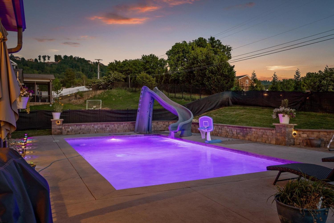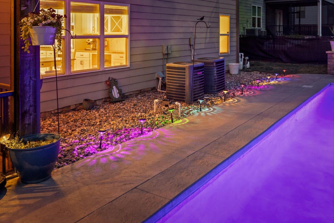 MIDDLE TENNESSEE REAL ESTATE
MIDDLE TENNESSEE REAL ESTATE
9726 Haven Port Lane, Ooltewah, TN 37363 For Sale
Single Family Residence
- Single Family Residence
- Beds: 5
- Baths: 5
- 4,238 sq ft
Description
Welcome to 9726 Haven Port Lane, a beautifully appointed 5-bedroom, 4.5-bath home offering over 4,200 square feet of thoughtfully designed living space just minutes from downtown Chattanooga. With its inviting curb appeal, landscaped fenced backyard, and screened-in patio overlooking a stunning inground salt-water pool with lighting and a firepit, this home is built for both comfort and entertaining. Inside, you'll find an ideal floor plan with a downstairs bedroom suite just off the mudroom and garage—perfect for a mother-in-law or private guest setup. The separate dining room features elegant coffered ceilings, while a dedicated office provides a quiet space to work from home. The heart of the home is the open kitchen, where an oversized island anchors the space, complemented by a built-in gas cooktop, dual wall ovens, double refrigerator, built-in dishwasher, and breakfast area that looks out over the backyard retreat. Upstairs, a large loft leads to a fully equipped media room complete with a mini fridge, microwave, sink, and custom cabinetry—perfect for movie nights or game days. The primary suite is a true escape, featuring vaulted ceilings, a cozy sitting area, and his-and-hers walk-in closets. The primary bath offers double sinks with a seated vanity, an oversized soaking tub, and a spacious double walk-in shower. Three additional bedrooms upstairs include one with a private en-suite bath and two that share a Jack-and-Jill setup with double vanities and a separate bath area. The upstairs laundry room adds everyday convenience. Located just across from East Hamilton High, kids can enjoy summer games on nearby fields. The walkable neighborhood features sidewalks, streetlights, and twin ponds at the entrance. With downtown Chattanooga and Cambridge Square just minutes away, this home offers peaceful living with easy access to everything.
Property Details
Status : Active
Source : RealTracs, Inc.
County : Hamilton County, TN
Property Type : Residential
Area : 4,238 sq. ft.
Yard : Back Yard
Year Built : 2017
Exterior Construction : Fiber Cement,Stone,Brick,Other
Floors : Carpet,Wood,Tile
Heat : Central,Electric
HOA / Subdivision : Easthaven
Listing Provided by : Greater Downtown Realty dba Keller Williams Realty
MLS Status : Active
Listing # : RTC2825364
Schools near 9726 Haven Port Lane, Ooltewah, TN 37363 :
Westview Elementary School, East Hamilton Middle School, East Hamilton High School
Additional details
Association Fee : $500.00
Association Fee Frequency : Annually
Heating : Yes
Parking Features : Garage Door Opener,Attached
Pool Features : In Ground
Lot Size Area : 0.25 Sq. Ft.
Building Area Total : 4238 Sq. Ft.
Lot Size Acres : 0.25 Acres
Lot Size Dimensions : 65X140
Living Area : 4238 Sq. Ft.
Lot Features : Level,Wooded
Office Phone : 4236641900
Number of Bedrooms : 5
Number of Bathrooms : 5
Full Bathrooms : 4
Half Bathrooms : 1
Possession : Close Of Escrow
Cooling : 1
Garage Spaces : 2
Private Pool : 1
Patio and Porch Features : Deck,Covered,Patio,Porch
Levels : Three Or More
Stories : 2
Utilities : Water Available
Parking Space : 2
Sewer : Public Sewer
Location 9726 Haven Port Lane, TN 37363
Directions to 9726 Haven Port Lane, TN 37363
From E Brainerd Rd, make Left on Ooltewah-Ringgold Rd, Easthaven Community will be on the Right, across from East Hamilton High School.
Ready to Start the Conversation?
We're ready when you are.
 © 2026 Listings courtesy of RealTracs, Inc. as distributed by MLS GRID. IDX information is provided exclusively for consumers' personal non-commercial use and may not be used for any purpose other than to identify prospective properties consumers may be interested in purchasing. The IDX data is deemed reliable but is not guaranteed by MLS GRID and may be subject to an end user license agreement prescribed by the Member Participant's applicable MLS. Based on information submitted to the MLS GRID as of January 16, 2026 10:00 AM CST. All data is obtained from various sources and may not have been verified by broker or MLS GRID. Supplied Open House Information is subject to change without notice. All information should be independently reviewed and verified for accuracy. Properties may or may not be listed by the office/agent presenting the information. Some IDX listings have been excluded from this website.
© 2026 Listings courtesy of RealTracs, Inc. as distributed by MLS GRID. IDX information is provided exclusively for consumers' personal non-commercial use and may not be used for any purpose other than to identify prospective properties consumers may be interested in purchasing. The IDX data is deemed reliable but is not guaranteed by MLS GRID and may be subject to an end user license agreement prescribed by the Member Participant's applicable MLS. Based on information submitted to the MLS GRID as of January 16, 2026 10:00 AM CST. All data is obtained from various sources and may not have been verified by broker or MLS GRID. Supplied Open House Information is subject to change without notice. All information should be independently reviewed and verified for accuracy. Properties may or may not be listed by the office/agent presenting the information. Some IDX listings have been excluded from this website.
