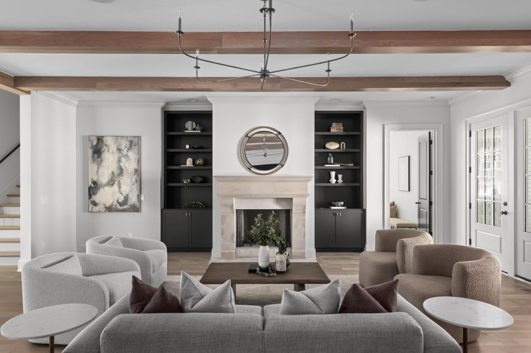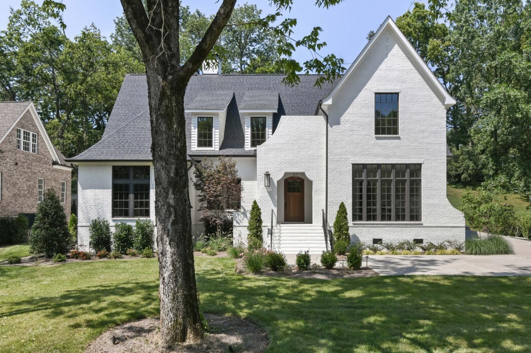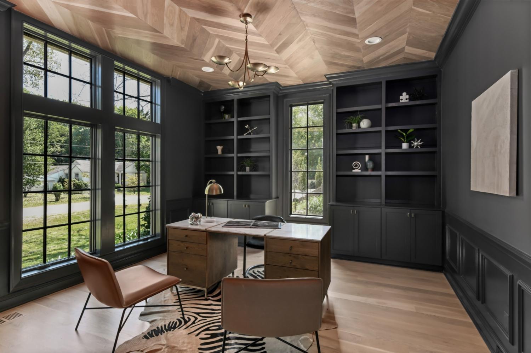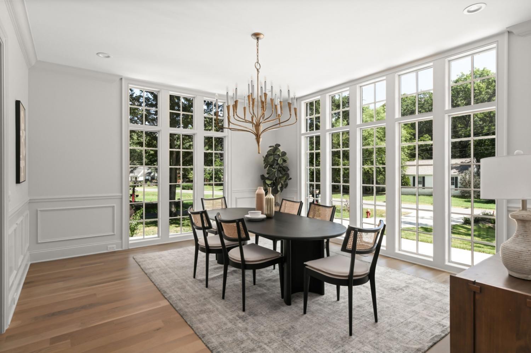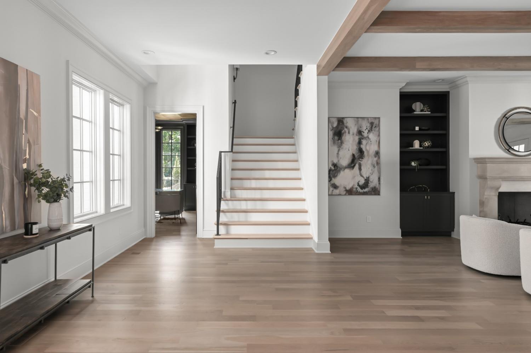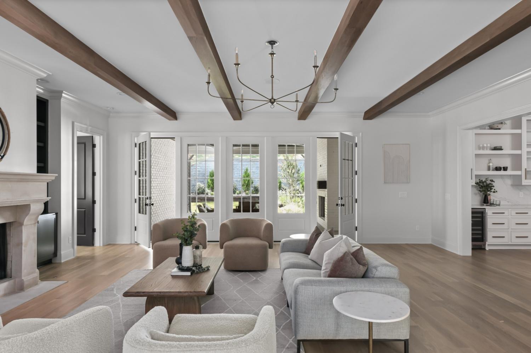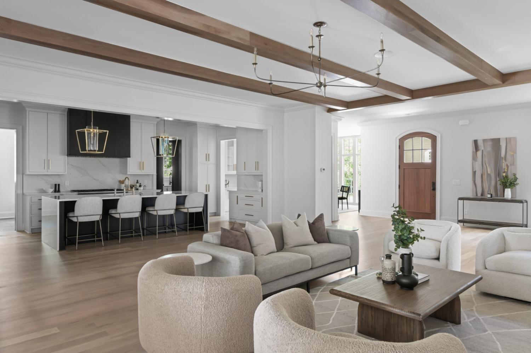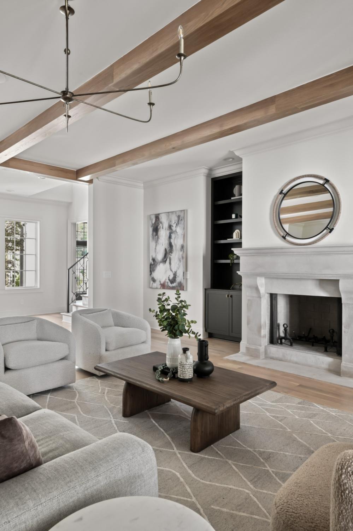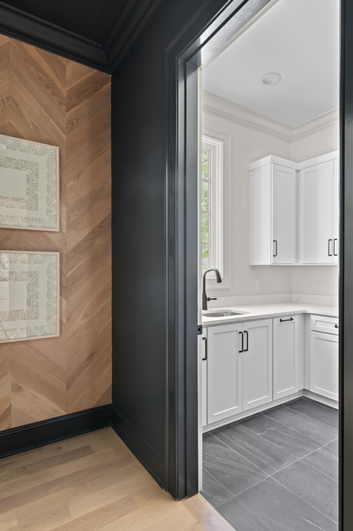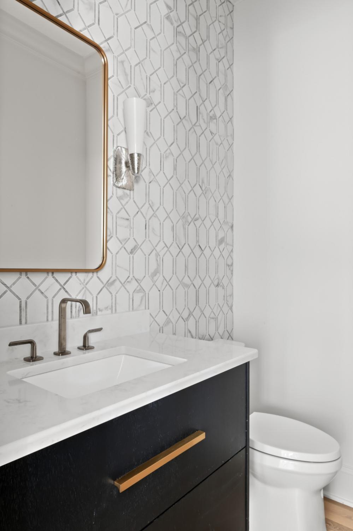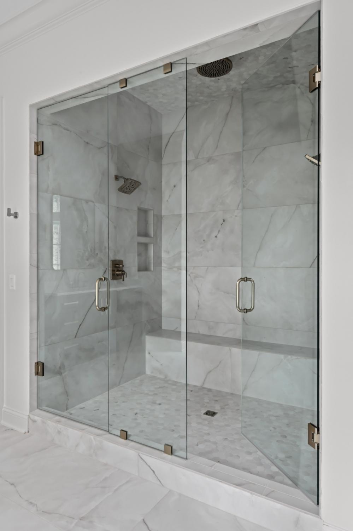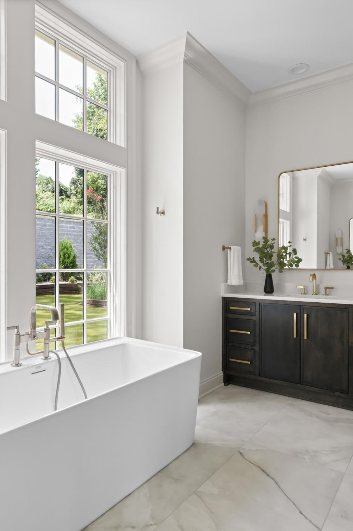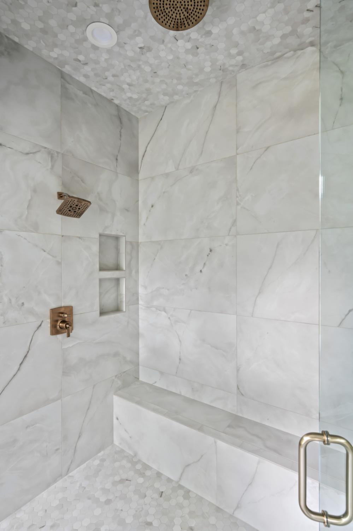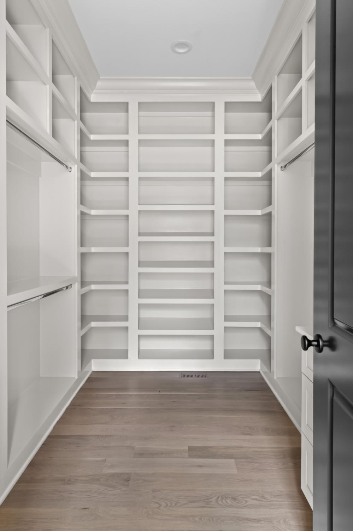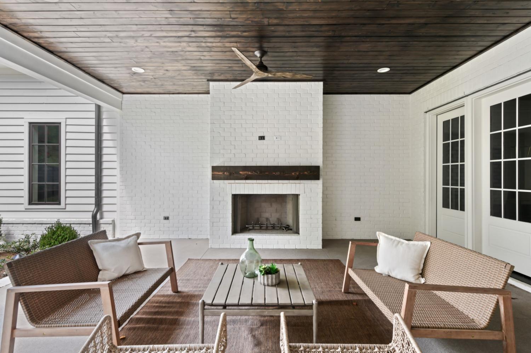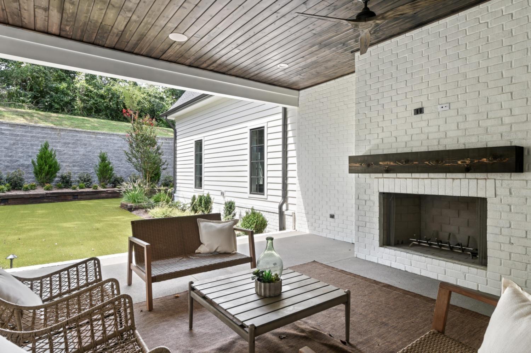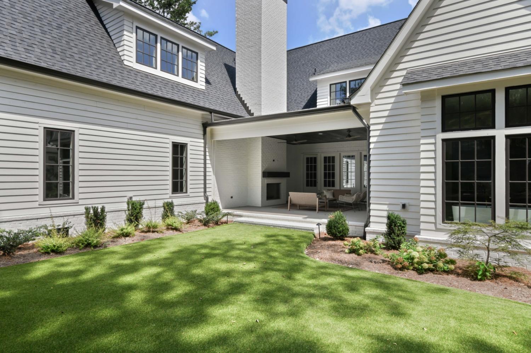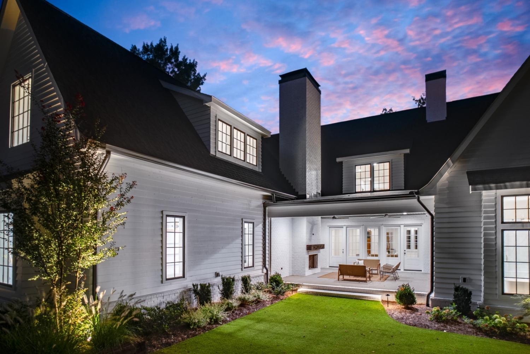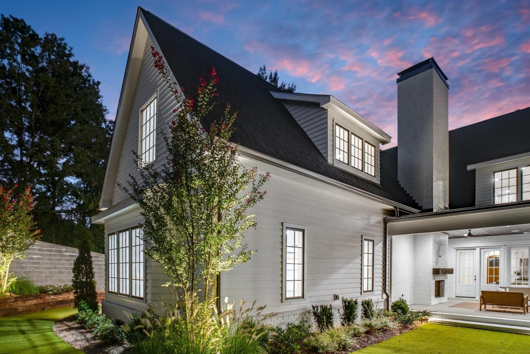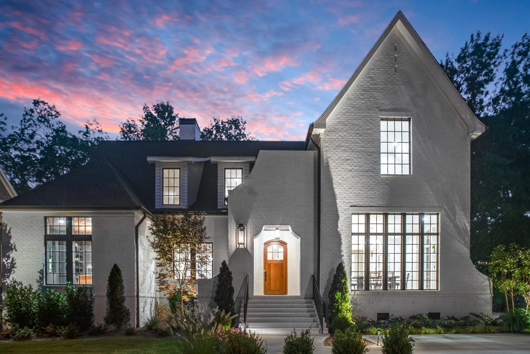 MIDDLE TENNESSEE REAL ESTATE
MIDDLE TENNESSEE REAL ESTATE
1105 Brookmeade Dr, Nashville, TN 37204 For Sale
Single Family Residence
- Single Family Residence
- Beds: 5
- Baths: 6
- 5,949 sq ft
Description
This contemporary English-inspired home is Green Hills perfection designed by renowned local architects and built with custom-level details by Tudor Building Group, perfectly positioned at the end of a peaceful cul-de-sac, yet mere minutes from the best shops and restaurants of Nashville. Crisp, modern interiors provide a sophisticated backdrop to daily living and entertaining, with open living and kitchen areas, an elegant dining room, and main floor office and primary bed suite. A 3-car garage offers ample storage. The backyard is detailed with extensive landscaping details, offering total privacy from the adjacent streets. This hidden gem of Green Hills offers architectural pedigree & elevated design in a quiet, walkable neighborhood with easy access to the best of Nashville!
Property Details
Status : Active
Source : RealTracs, Inc.
County : Davidson County, TN
Property Type : Residential
Area : 5,949 sq. ft.
Year Built : 2023
Exterior Construction : Masonite,Brick
Floors : Wood,Tile
Heat : Central
HOA / Subdivision : Duncanwood
Listing Provided by : Compass RE
MLS Status : Active
Listing # : RTC2825378
Schools near 1105 Brookmeade Dr, Nashville, TN 37204 :
Percy Priest Elementary, John Trotwood Moore Middle, Hillsboro Comp High School
Additional details
Heating : Yes
Parking Features : Garage Faces Side
Lot Size Area : 0.5 Sq. Ft.
Building Area Total : 5949 Sq. Ft.
Lot Size Acres : 0.5 Acres
Lot Size Dimensions : 135 X 200
Living Area : 5949 Sq. Ft.
Office Phone : 6154755616
Number of Bedrooms : 5
Number of Bathrooms : 6
Full Bathrooms : 5
Half Bathrooms : 1
Possession : Close Of Escrow
Cooling : 1
Garage Spaces : 3
Architectural Style : Tudor
New Construction : 1
Levels : Two
Basement : Crawl Space
Stories : 2
Utilities : Water Available
Parking Space : 3
Sewer : Public Sewer
Location 1105 Brookmeade Dr, TN 37204
Directions to 1105 Brookmeade Dr, TN 37204
From Granny White Pike, turn left onto Duncanwood Dr. Follow Duncanwood around until you reach a stop sign, then turn right onto Brookmeade Dr. The homes are at the end of the street on the right
Ready to Start the Conversation?
We're ready when you are.
 © 2025 Listings courtesy of RealTracs, Inc. as distributed by MLS GRID. IDX information is provided exclusively for consumers' personal non-commercial use and may not be used for any purpose other than to identify prospective properties consumers may be interested in purchasing. The IDX data is deemed reliable but is not guaranteed by MLS GRID and may be subject to an end user license agreement prescribed by the Member Participant's applicable MLS. Based on information submitted to the MLS GRID as of June 6, 2025 10:00 PM CST. All data is obtained from various sources and may not have been verified by broker or MLS GRID. Supplied Open House Information is subject to change without notice. All information should be independently reviewed and verified for accuracy. Properties may or may not be listed by the office/agent presenting the information. Some IDX listings have been excluded from this website.
© 2025 Listings courtesy of RealTracs, Inc. as distributed by MLS GRID. IDX information is provided exclusively for consumers' personal non-commercial use and may not be used for any purpose other than to identify prospective properties consumers may be interested in purchasing. The IDX data is deemed reliable but is not guaranteed by MLS GRID and may be subject to an end user license agreement prescribed by the Member Participant's applicable MLS. Based on information submitted to the MLS GRID as of June 6, 2025 10:00 PM CST. All data is obtained from various sources and may not have been verified by broker or MLS GRID. Supplied Open House Information is subject to change without notice. All information should be independently reviewed and verified for accuracy. Properties may or may not be listed by the office/agent presenting the information. Some IDX listings have been excluded from this website.
