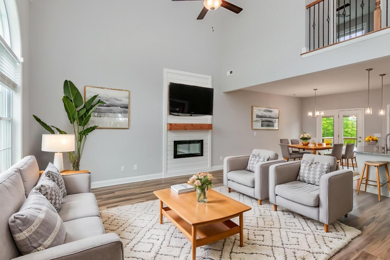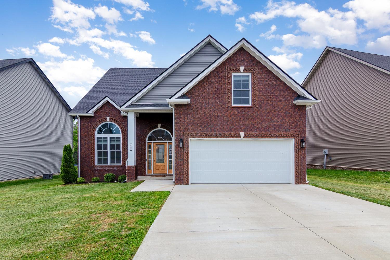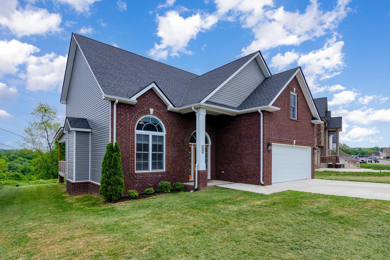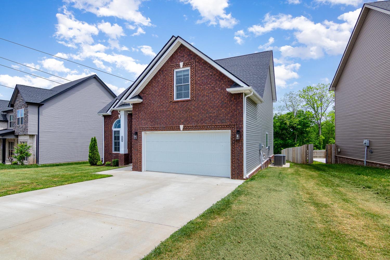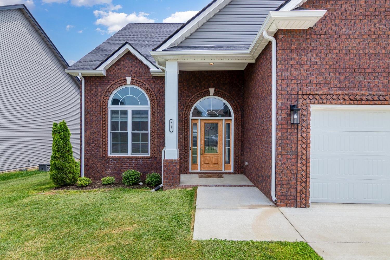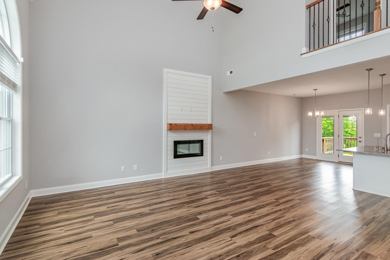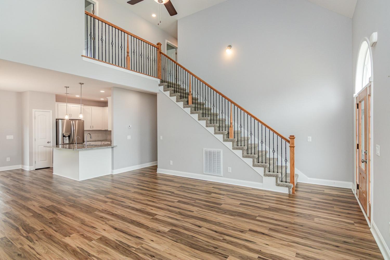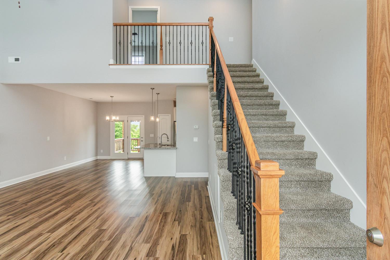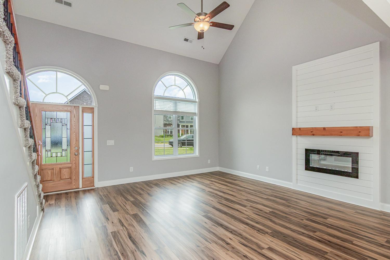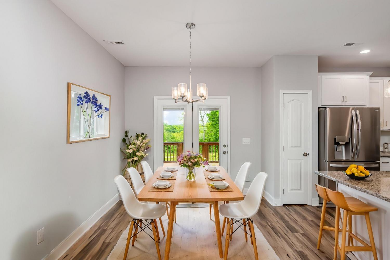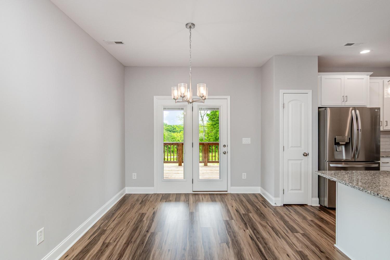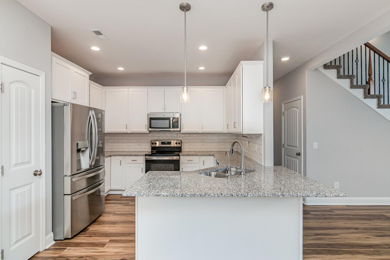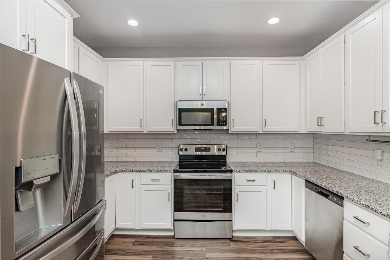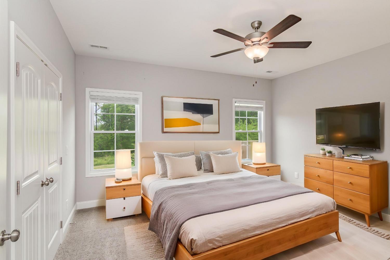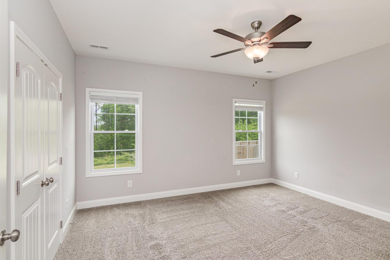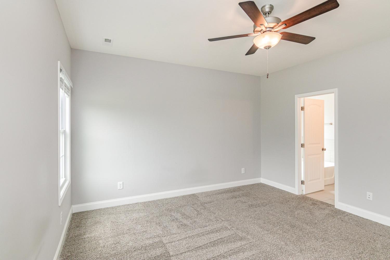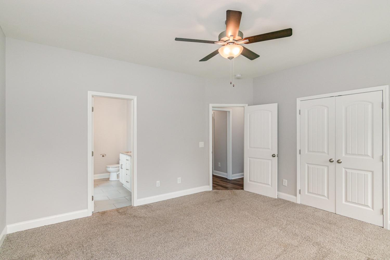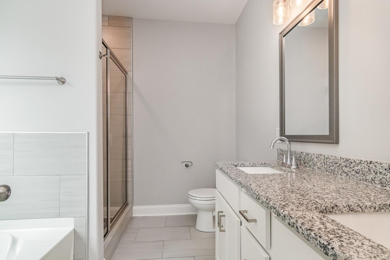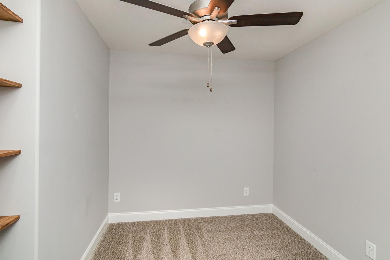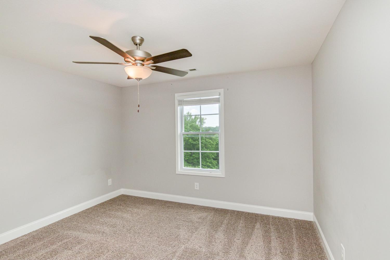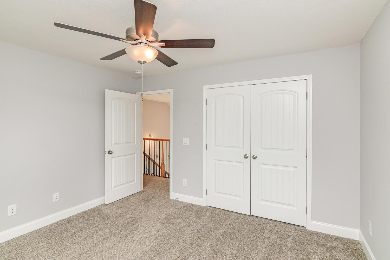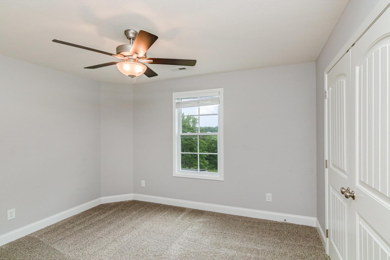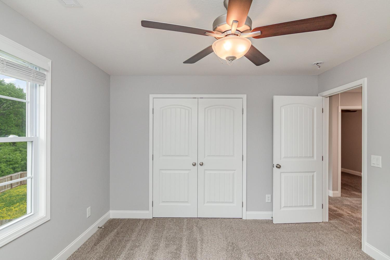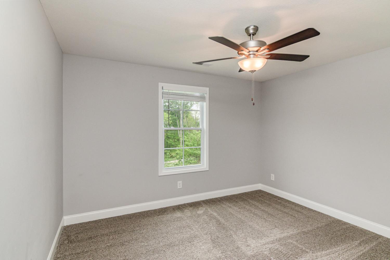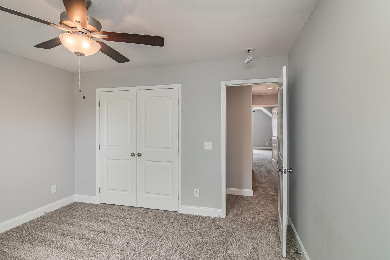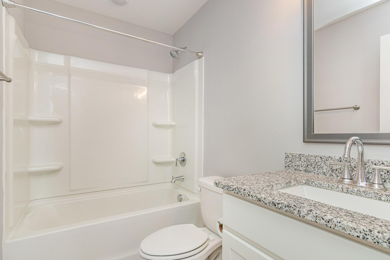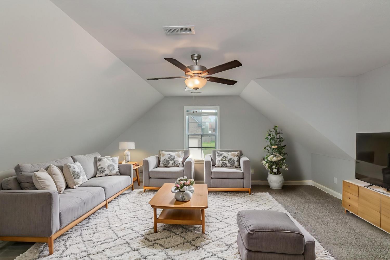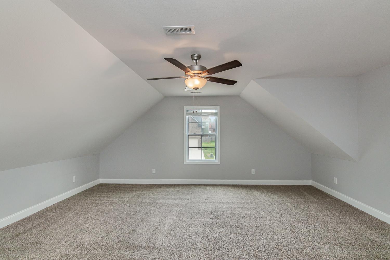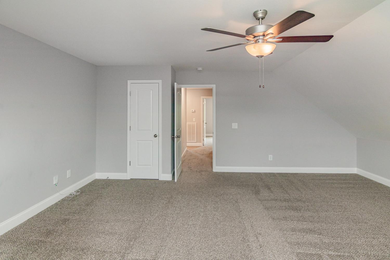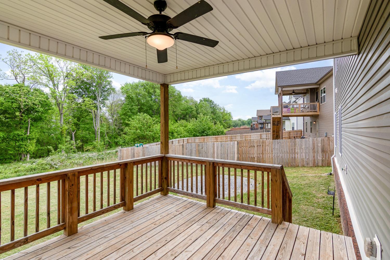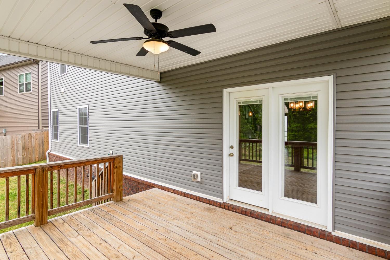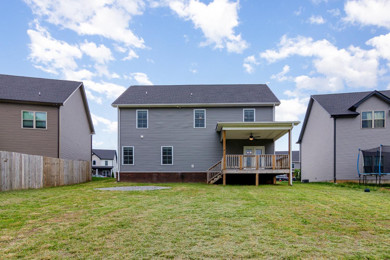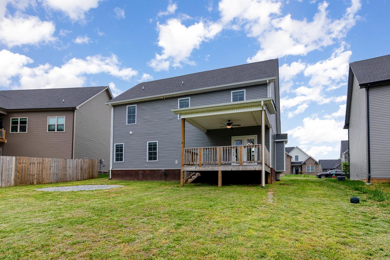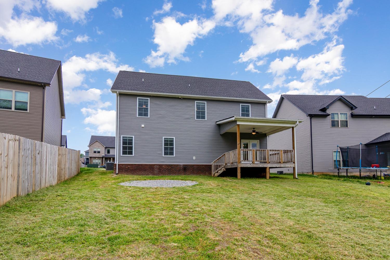 MIDDLE TENNESSEE REAL ESTATE
MIDDLE TENNESSEE REAL ESTATE
765 Buffalo Ford Dr, Clarksville, TN 37042 For Sale
Single Family Residence
- Single Family Residence
- Beds: 4
- Baths: 3
- 2,304 sq ft
Description
-- Price Improvement Priced to Move NOW !!! --Welcome to this beautifully maintained family home, ideally situated just minutes from Fort Campbell—perfect for military relocations and growing families. This spacious 4-bedroom, 2.5-bath residence features a bonus room, a dedicated office space, and a primary suite conveniently located on the main floor. Designed with comfort and functionality in mind, the open-concept floor plan boasts vaulted ceilings and is filled with natural light. The modern kitchen is a chef’s dream, complete with granite countertops, stainless steel appliances, soft-close cabinets, and a full-home water filtration system. Generously sized bedrooms and ample storage throughout provide plenty of space for your family’s needs. Whether you're entertaining guests or unwinding after a long day, the covered backyard patio—with peaceful wooded views—offers the perfect retreat. Located in a quiet, family-friendly neighborhood close to schools, parks, shopping, and dining, this home combines everyday convenience with serene living.
Property Details
Status : Active
Source : RealTracs, Inc.
Address : 765 Buffalo Ford Dr Clarksville TN 37042
County : Montgomery County, TN
Property Type : Residential
Area : 2,304 sq. ft.
Year Built : 2022
Exterior Construction : Brick,Vinyl Siding
Floors : Carpet,Tile,Vinyl
Heat : Central
HOA / Subdivision : Griffey Estates
Listing Provided by : Mark Spain Real Estate
MLS Status : Active
Listing # : RTC2831466
Schools near 765 Buffalo Ford Dr, Clarksville, TN 37042 :
West Creek Elementary School, West Creek Middle, West Creek High
Additional details
Association Fee : $30.00
Association Fee Frequency : Monthly
Heating : Yes
Parking Features : Garage Door Opener,Garage Faces Front,Concrete,Driveway
Lot Size Area : 0.24 Sq. Ft.
Building Area Total : 2304 Sq. Ft.
Lot Size Acres : 0.24 Acres
Living Area : 2304 Sq. Ft.
Office Phone : 8552997653
Number of Bedrooms : 4
Number of Bathrooms : 3
Full Bathrooms : 2
Half Bathrooms : 1
Possession : Close Of Escrow
Cooling : 1
Garage Spaces : 2
Architectural Style : A-Frame
Patio and Porch Features : Patio,Covered
Levels : One
Basement : Crawl Space
Stories : 2
Utilities : Water Available
Parking Space : 4
Sewer : Public Sewer
Location 765 Buffalo Ford Dr, TN 37042
Directions to 765 Buffalo Ford Dr, TN 37042
101st towards Ft. Campbell. Right on Peachers Miss Rd. Right on Allen Griffey Rd, Right on Gamers Hill Dr. Right on Shirley Dr. Left on Harrison Wy. Left on David Keith Ln. Left on Buffalo Ford. Home will be on your right.
Ready to Start the Conversation?
We're ready when you are.
 © 2025 Listings courtesy of RealTracs, Inc. as distributed by MLS GRID. IDX information is provided exclusively for consumers' personal non-commercial use and may not be used for any purpose other than to identify prospective properties consumers may be interested in purchasing. The IDX data is deemed reliable but is not guaranteed by MLS GRID and may be subject to an end user license agreement prescribed by the Member Participant's applicable MLS. Based on information submitted to the MLS GRID as of December 7, 2025 10:00 PM CST. All data is obtained from various sources and may not have been verified by broker or MLS GRID. Supplied Open House Information is subject to change without notice. All information should be independently reviewed and verified for accuracy. Properties may or may not be listed by the office/agent presenting the information. Some IDX listings have been excluded from this website.
© 2025 Listings courtesy of RealTracs, Inc. as distributed by MLS GRID. IDX information is provided exclusively for consumers' personal non-commercial use and may not be used for any purpose other than to identify prospective properties consumers may be interested in purchasing. The IDX data is deemed reliable but is not guaranteed by MLS GRID and may be subject to an end user license agreement prescribed by the Member Participant's applicable MLS. Based on information submitted to the MLS GRID as of December 7, 2025 10:00 PM CST. All data is obtained from various sources and may not have been verified by broker or MLS GRID. Supplied Open House Information is subject to change without notice. All information should be independently reviewed and verified for accuracy. Properties may or may not be listed by the office/agent presenting the information. Some IDX listings have been excluded from this website.
