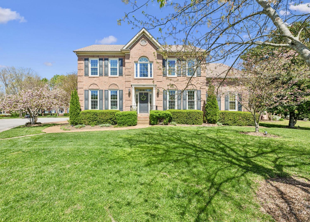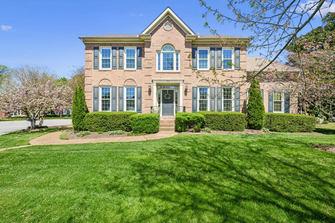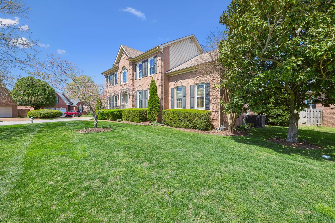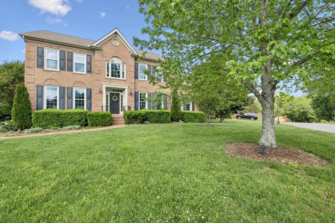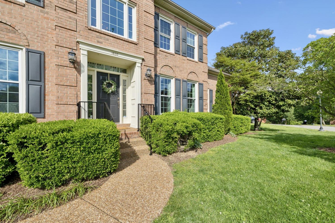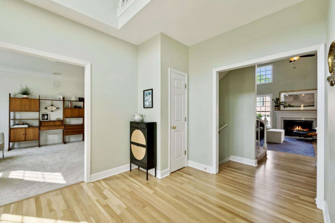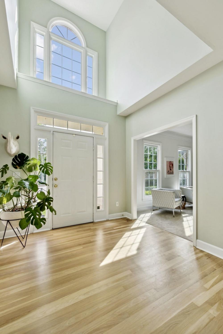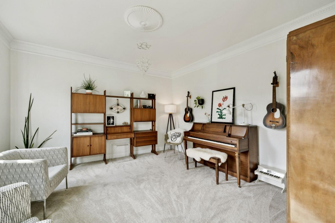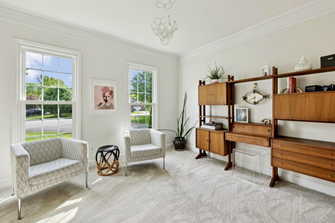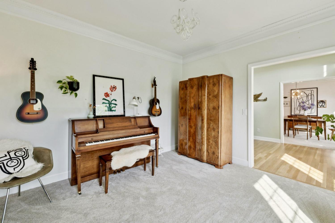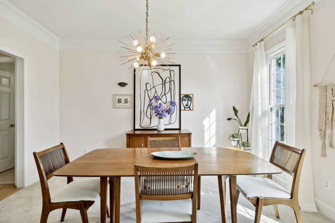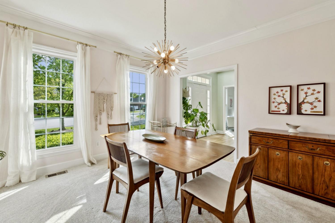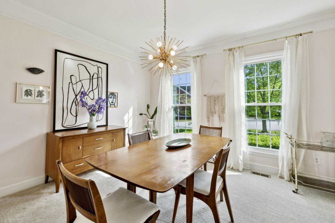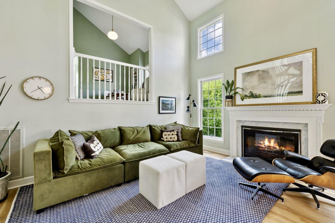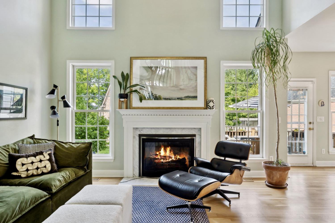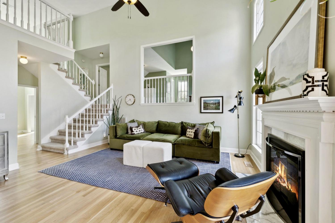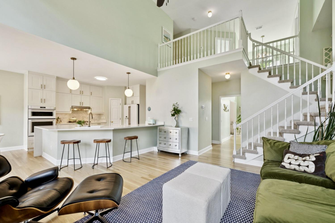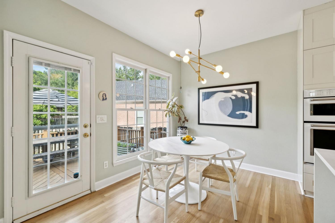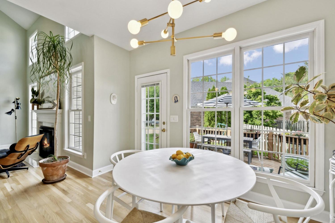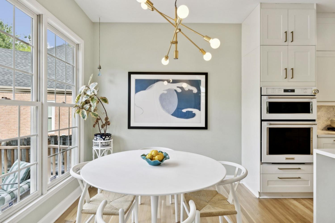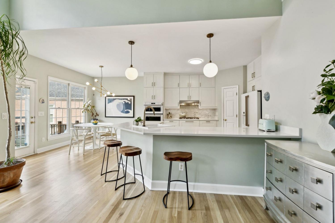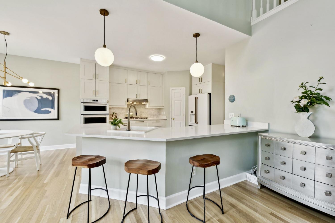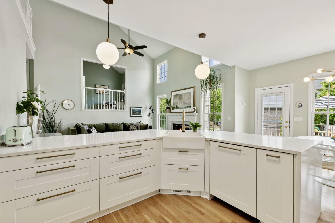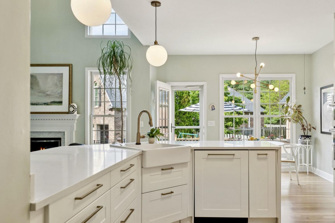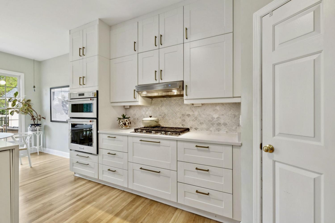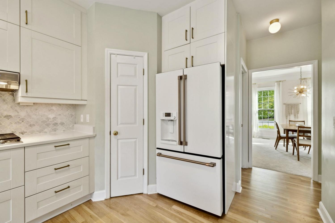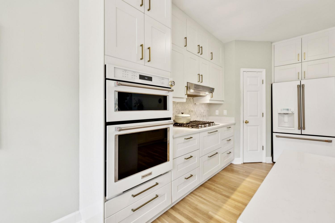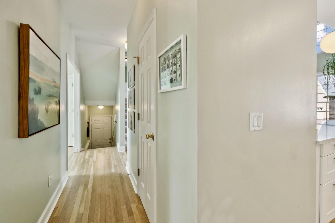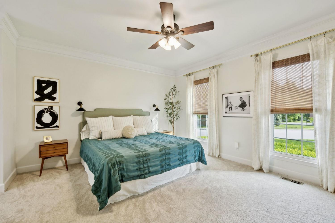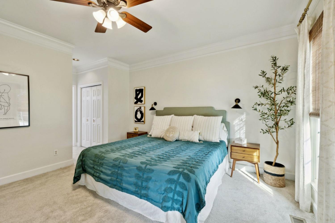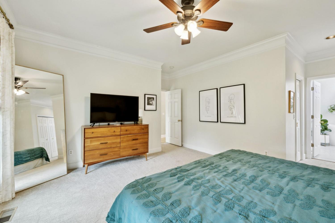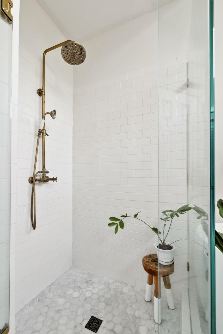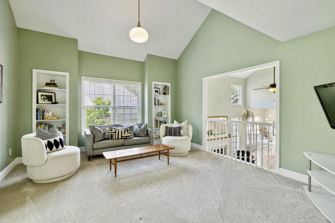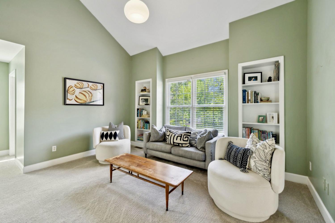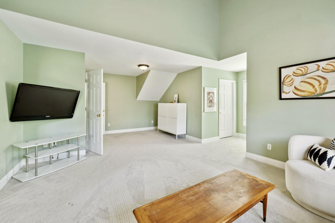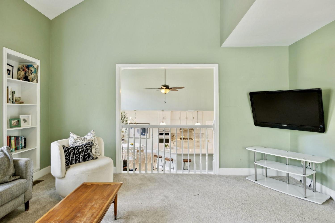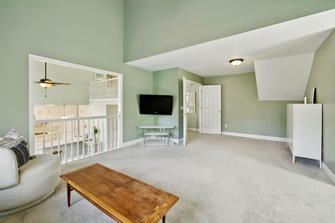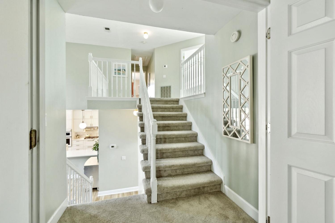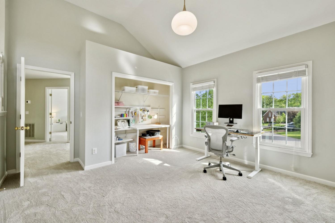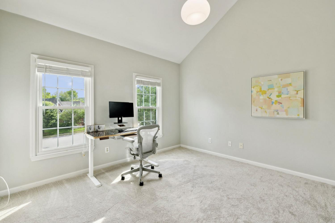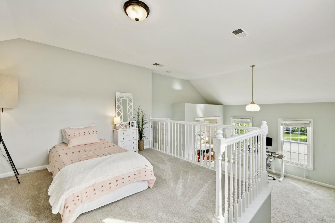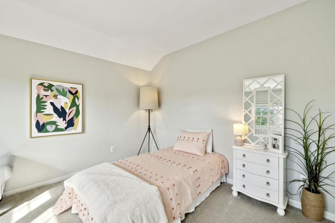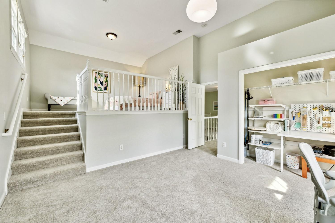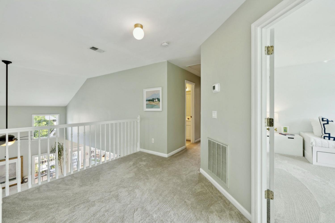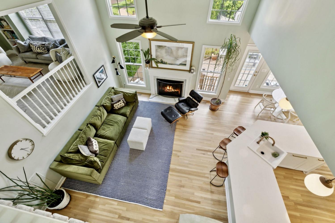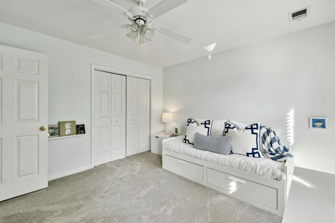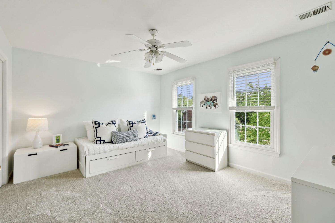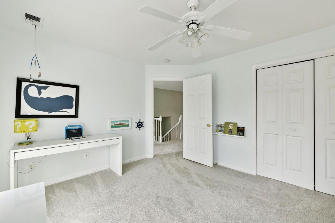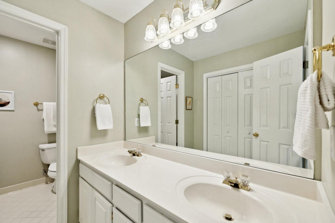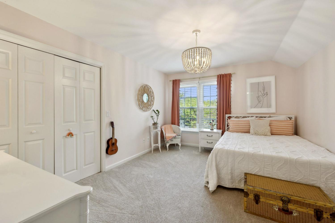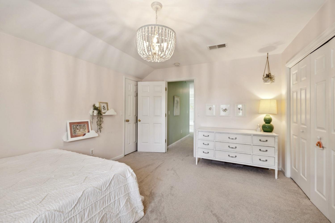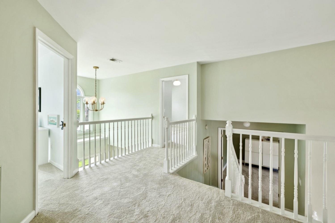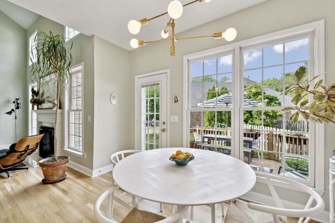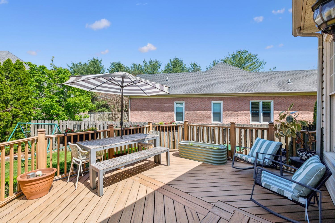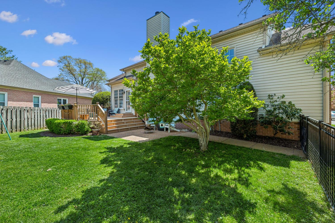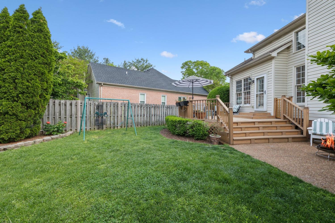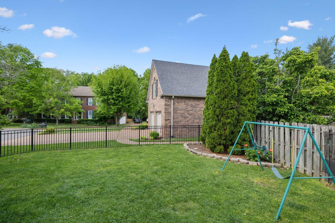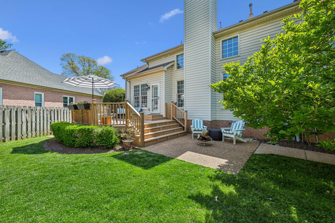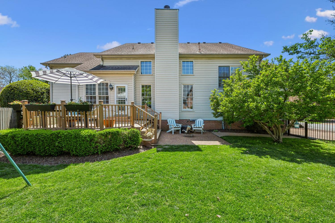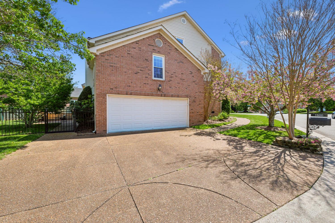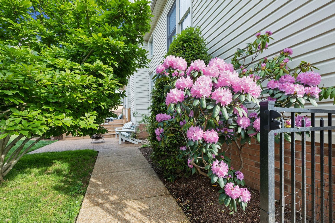 MIDDLE TENNESSEE REAL ESTATE
MIDDLE TENNESSEE REAL ESTATE
1600 Daphne Ct, Brentwood, TN 37027 For Sale
Single Family Residence
- Single Family Residence
- Beds: 4
- Baths: 3
- 3,225 sq ft
Description
Absolutely beautiful home nestled on a mature corner lot in Fredericksburg! Located on a quiet cul-de-sac in a highly sought-after neighborhood, this home offers an unbeatable location just minutes from shopping, restaurants, and the interstate. Step inside to a bright, sun-soaked two-story foyer opens into multiple flexible and inviting living spaces. Newly refinished white oak floors, oversized windows, and vaulted ceilings fill the home with natural light. The two-story living room with a gas fireplace flows seamlessly into the remodeled chef’s kitchen, featuring quartz countertops, a large peninsula, ample shaker cabinetry with lighted soft-close drawers, gold accents, a deep apron sink, 5-burner gas stove, modern appliances, and a stunning Carrara marble backsplash. The spacious primary suite boasts double closets and a luxurious spa-like bath with a freestanding tub, full glass-enclosed Carrara marble shower and flooring, double quartz vanity with drawers, and striking East-facing windows above. Upstairs, you’ll find a large bonus room with built-in bookcases, a generous laundry room, brand new carpet throughout, an additional finished closet, and an open view to the main living area. Continue up to discover a massive bedroom with a teen study loft—ideal for a hobby space or home gym—plus two additional generously sized bedrooms. The flexible layout provides room for a home office, gym, hobby area, formal living and dining, play space, and more. Step outside to a low-maintenance composite deck overlooking the fully fenced backyard. Mature trees and ornamental flowers create a serene, fairytale-like setting. With multiple storage areas, a two-car side-entry garage, and access to community amenities—including a pool, playground and tennis/pickleball courts. With its versatile floorplan, designer upgrades and unbeatable location, this home offers the perfect blend of luxury, comfort & community living! Floorplan available in Media.
Property Details
Status : Active
Source : RealTracs, Inc.
County : Davidson County, TN
Property Type : Residential
Area : 3,225 sq. ft.
Yard : Back Yard
Year Built : 1998
Exterior Construction : Brick
Floors : Carpet,Wood,Tile
Heat : Heat Pump
HOA / Subdivision : Fredericksburg
Listing Provided by : Hodges and Fooshee Realty Inc.
MLS Status : Active
Listing # : RTC2850518
Schools near 1600 Daphne Ct, Brentwood, TN 37027 :
Granbery Elementary, William Henry Oliver Middle, John Overton Comp High School
Additional details
Association Fee : $70.00
Association Fee Frequency : Monthly
Heating : Yes
Parking Features : Garage Faces Side
Lot Size Area : 0.19 Sq. Ft.
Building Area Total : 3225 Sq. Ft.
Lot Size Acres : 0.19 Acres
Lot Size Dimensions : 93 X 55
Living Area : 3225 Sq. Ft.
Lot Features : Corner Lot,Level
Office Phone : 6155381100
Number of Bedrooms : 4
Number of Bathrooms : 3
Full Bathrooms : 2
Half Bathrooms : 1
Possession : Close Of Escrow
Cooling : 1
Garage Spaces : 2
Patio and Porch Features : Deck
Levels : Two
Basement : Crawl Space
Stories : 2
Utilities : Water Available
Parking Space : 2
Sewer : Public Sewer
Location 1600 Daphne Ct, TN 37027
Directions to 1600 Daphne Ct, TN 37027
From Nashville: I-65S to Brentwood Old Hickory Blvd Exit 74A, Right on Cloverland, second entrance into Fredericksburg Way, left on Daphne Ct. Home is on the corner.
Ready to Start the Conversation?
We're ready when you are.
 © 2025 Listings courtesy of RealTracs, Inc. as distributed by MLS GRID. IDX information is provided exclusively for consumers' personal non-commercial use and may not be used for any purpose other than to identify prospective properties consumers may be interested in purchasing. The IDX data is deemed reliable but is not guaranteed by MLS GRID and may be subject to an end user license agreement prescribed by the Member Participant's applicable MLS. Based on information submitted to the MLS GRID as of June 28, 2025 10:00 AM CST. All data is obtained from various sources and may not have been verified by broker or MLS GRID. Supplied Open House Information is subject to change without notice. All information should be independently reviewed and verified for accuracy. Properties may or may not be listed by the office/agent presenting the information. Some IDX listings have been excluded from this website.
© 2025 Listings courtesy of RealTracs, Inc. as distributed by MLS GRID. IDX information is provided exclusively for consumers' personal non-commercial use and may not be used for any purpose other than to identify prospective properties consumers may be interested in purchasing. The IDX data is deemed reliable but is not guaranteed by MLS GRID and may be subject to an end user license agreement prescribed by the Member Participant's applicable MLS. Based on information submitted to the MLS GRID as of June 28, 2025 10:00 AM CST. All data is obtained from various sources and may not have been verified by broker or MLS GRID. Supplied Open House Information is subject to change without notice. All information should be independently reviewed and verified for accuracy. Properties may or may not be listed by the office/agent presenting the information. Some IDX listings have been excluded from this website.
