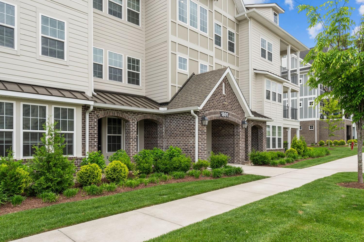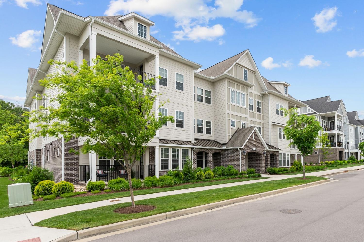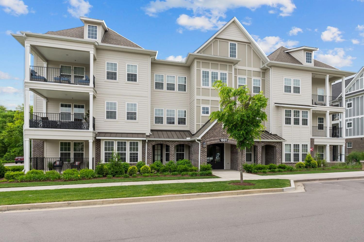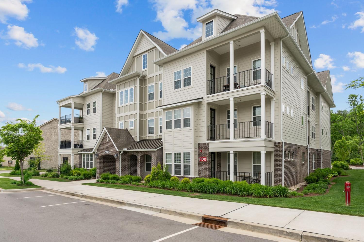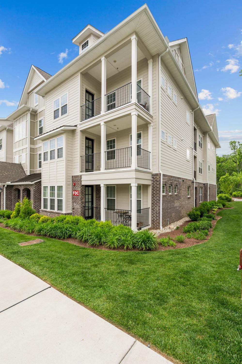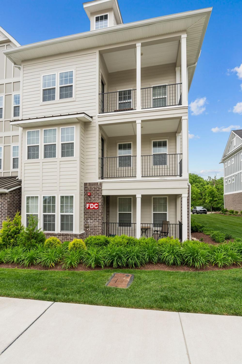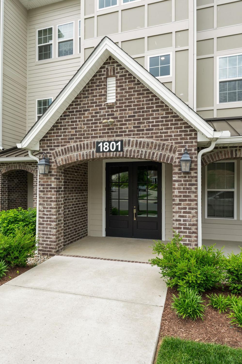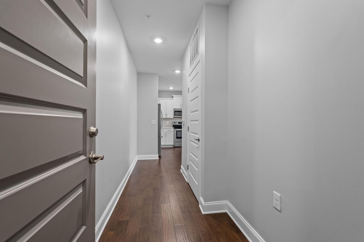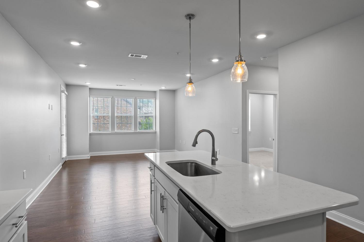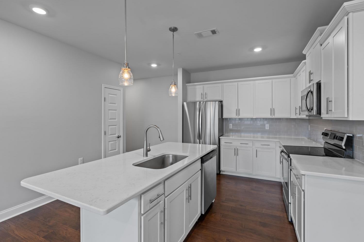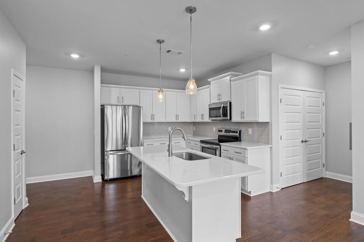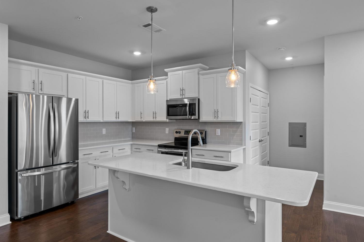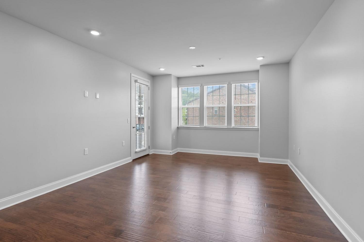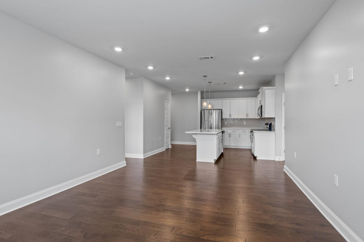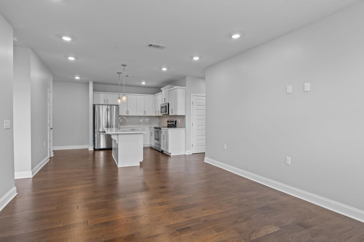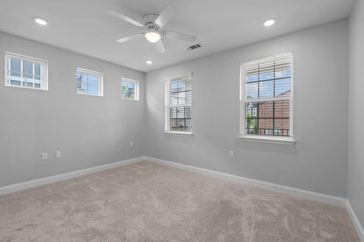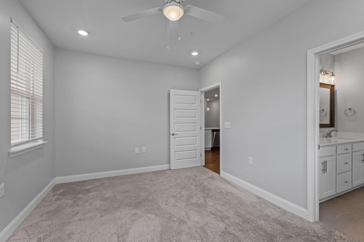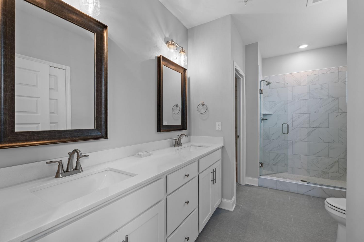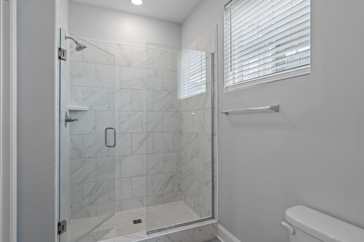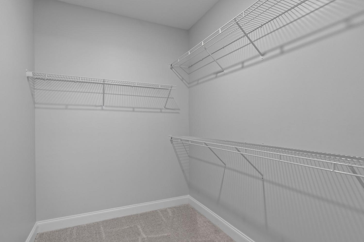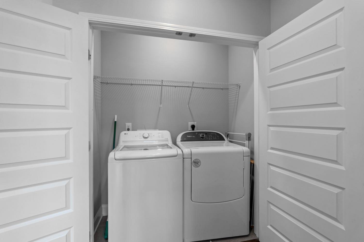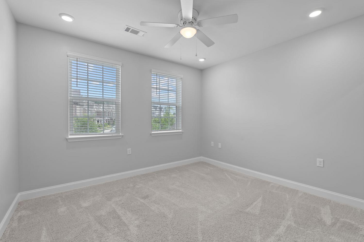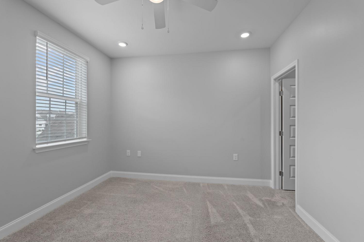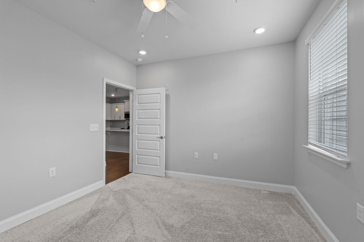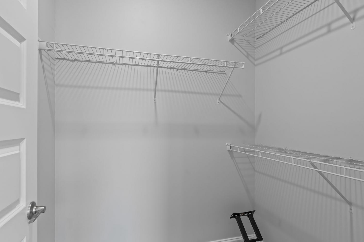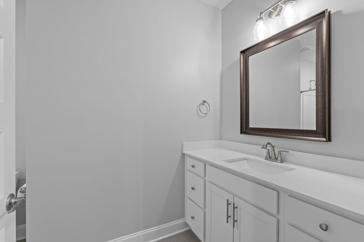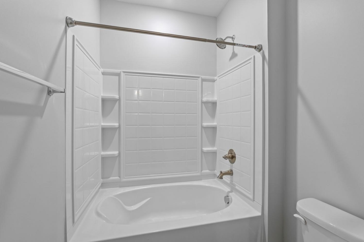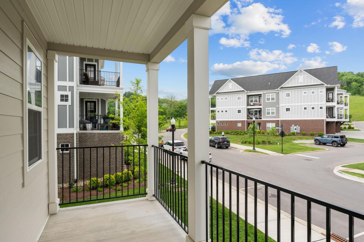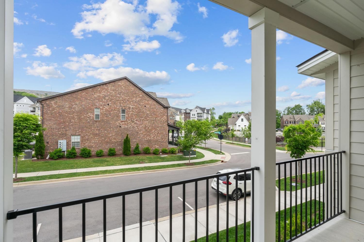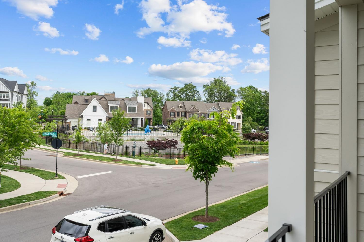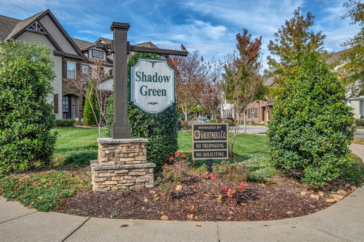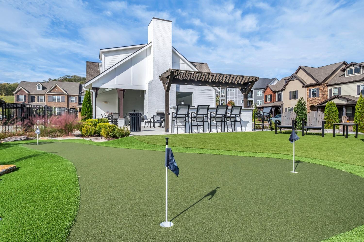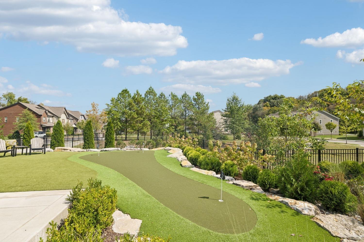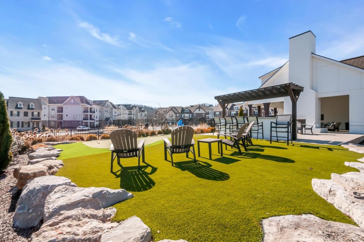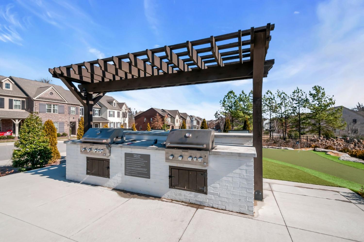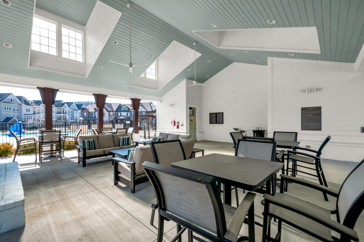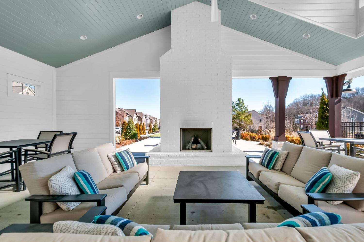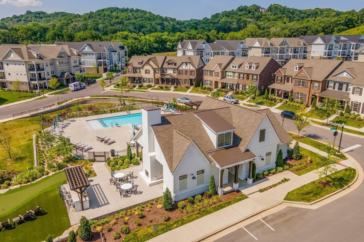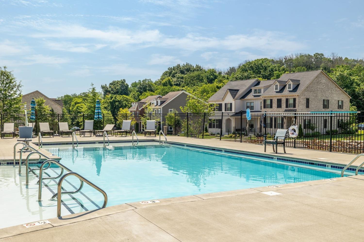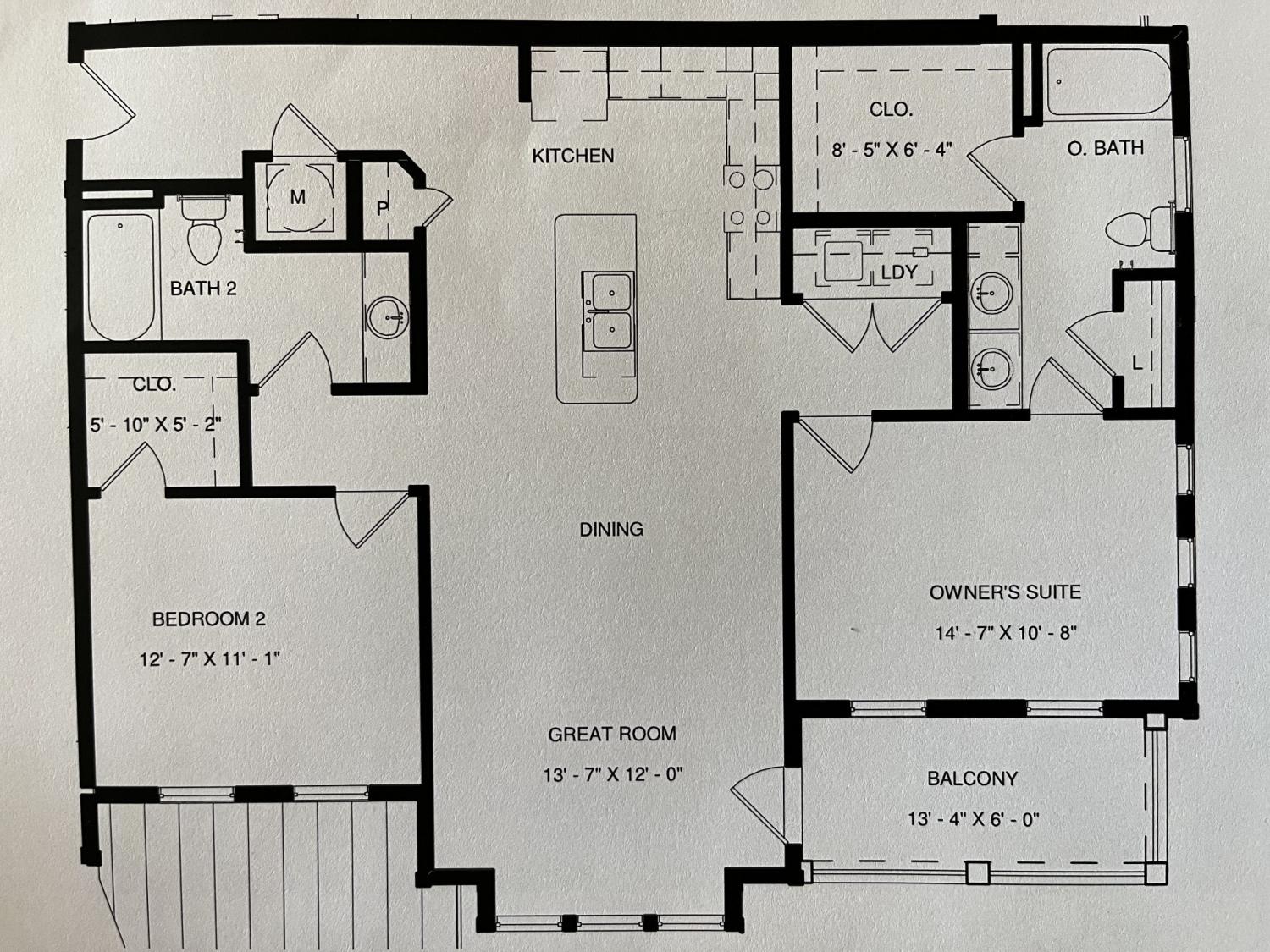 MIDDLE TENNESSEE REAL ESTATE
MIDDLE TENNESSEE REAL ESTATE
1801 Shadow Green Dr, Franklin, TN 37064 For Sale
Flat Condo
- Flat Condo
- Beds: 2
- Baths: 2
- 1,249 sq ft
Description
Welcome to this beautifully maintained single-level, 2nd-floor end unit condo, perfectly situated in a serene and private community. This spacious residence features 2 bedrooms and 2 bathrooms, including an extra-large primary bathroom for added comfort and luxury. The interior boasts hardwood floors throughout, a welcoming entryway, and an expansive layout with large walk-in closets in both bedrooms for exceptional storage. A private end-unit balcony, accessible directly from the main living area, offers a tranquil spot for morning coffee or evening relaxation. Ideally located within walking distance to popular destinations like Chick-fil-A, Target, and a variety of restaurants and shops, this condo also provides the convenience of being just a quick 6-minute drive to charming downtown Franklin. Despite its proximity to vibrant amenities, the property is tucked away in a quiet, private area, ensuring peace and tranquility. As a resident, you'll enjoy access to fantastic community amenities, including a sparkling pool, a putting green, a grilling area, and an inviting outdoor lounge. Condo also comes with a designated storage room on the first floor for all of your extra storage needs. Additionally, this condo stands out as one of the few units in the community eligible for rentals, making it a rare and excellent investment opportunity. Experience the perfect blend of comfort, convenience, and community in this exceptional home!
Property Details
Status : Active
Source : RealTracs, Inc.
County : Williamson County, TN
Property Type : Residential
Area : 1,249 sq. ft.
Year Built : 2022
Exterior Construction : Masonite,Brick
Floors : Carpet,Wood,Tile
Heat : Central,Electric
HOA / Subdivision : Shadow Green Condos Sec1
Listing Provided by : Onward Real Estate
MLS Status : Active
Listing # : RTC2864928
Schools near 1801 Shadow Green Dr, Franklin, TN 37064 :
Franklin Elementary, Freedom Middle School, Centennial High School
Additional details
Association Fee : $370.00
Association Fee Frequency : Monthly
Heating : Yes
Parking Features : Assigned
Lot Size Area : 0.22 Sq. Ft.
Building Area Total : 1249 Sq. Ft.
Lot Size Acres : 0.22 Acres
Living Area : 1249 Sq. Ft.
Lot Features : Level
Common Interest : Condominium
Property Attached : Yes
Office Phone : 6152345180
Number of Bedrooms : No
Number of Bathrooms : 2
Full Bathrooms : 2
Possession : Close Of Escrow
Cooling : 1
Architectural Style : Traditional
Patio and Porch Features : Patio,Covered
Levels : One
Basement : Slab
Stories : 1
Utilities : Electricity Available,Water Available
Parking Space : 1
Sewer : Public Sewer
Location 1801 Shadow Green Dr, TN 37064
Directions to 1801 Shadow Green Dr, TN 37064
65 South to exit 65 and turn right onto Hwy. 96. Left onto Mack Hatcher. Right onto Hwy. 31. Turn Left at the Chick fil A onto Shadow Green Drive. Travel through the townhomes and the buidling will be ahead on your left.
Ready to Start the Conversation?
We're ready when you are.
 © 2025 Listings courtesy of RealTracs, Inc. as distributed by MLS GRID. IDX information is provided exclusively for consumers' personal non-commercial use and may not be used for any purpose other than to identify prospective properties consumers may be interested in purchasing. The IDX data is deemed reliable but is not guaranteed by MLS GRID and may be subject to an end user license agreement prescribed by the Member Participant's applicable MLS. Based on information submitted to the MLS GRID as of July 21, 2025 10:00 PM CST. All data is obtained from various sources and may not have been verified by broker or MLS GRID. Supplied Open House Information is subject to change without notice. All information should be independently reviewed and verified for accuracy. Properties may or may not be listed by the office/agent presenting the information. Some IDX listings have been excluded from this website.
© 2025 Listings courtesy of RealTracs, Inc. as distributed by MLS GRID. IDX information is provided exclusively for consumers' personal non-commercial use and may not be used for any purpose other than to identify prospective properties consumers may be interested in purchasing. The IDX data is deemed reliable but is not guaranteed by MLS GRID and may be subject to an end user license agreement prescribed by the Member Participant's applicable MLS. Based on information submitted to the MLS GRID as of July 21, 2025 10:00 PM CST. All data is obtained from various sources and may not have been verified by broker or MLS GRID. Supplied Open House Information is subject to change without notice. All information should be independently reviewed and verified for accuracy. Properties may or may not be listed by the office/agent presenting the information. Some IDX listings have been excluded from this website.
