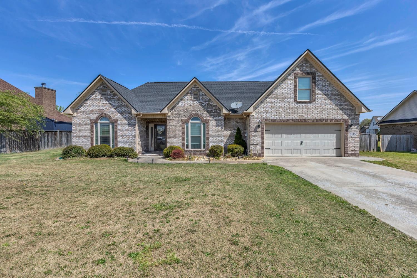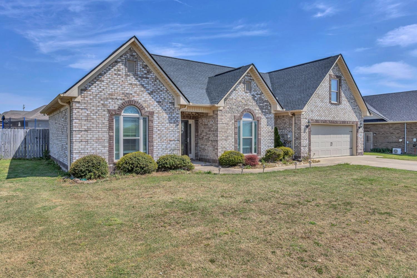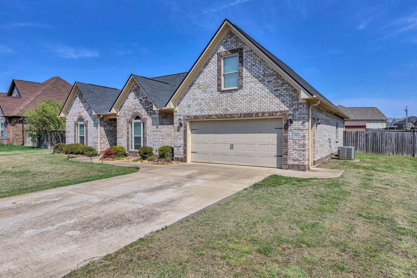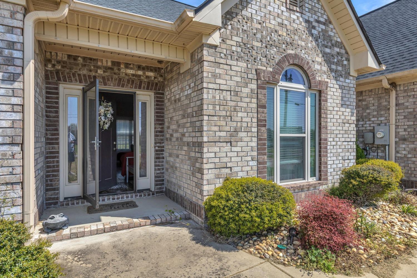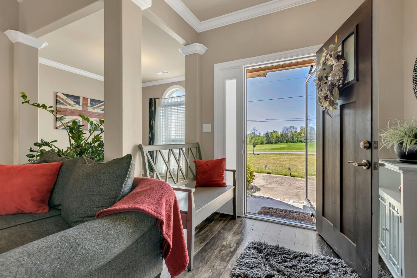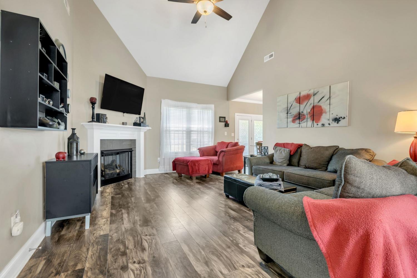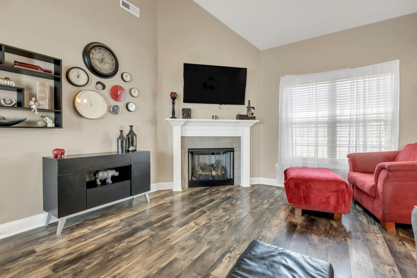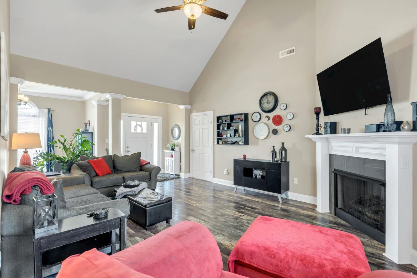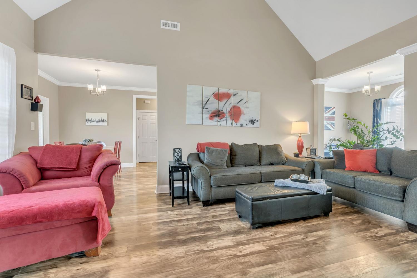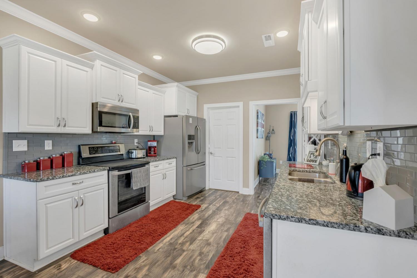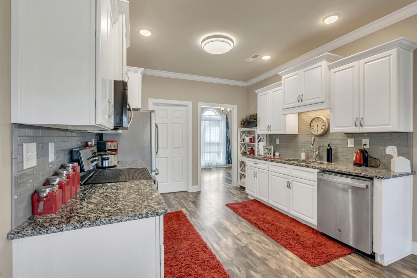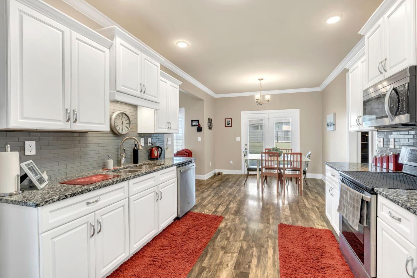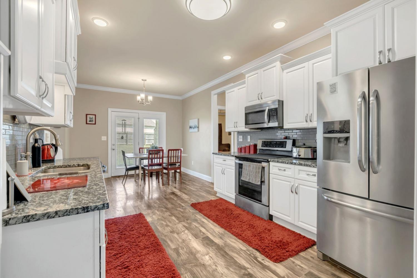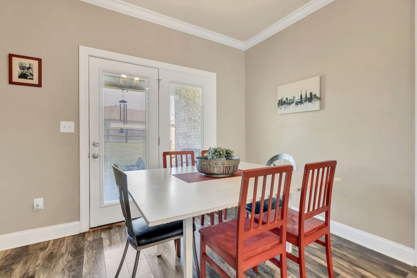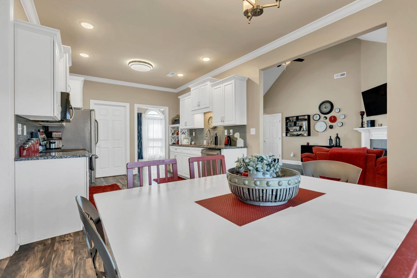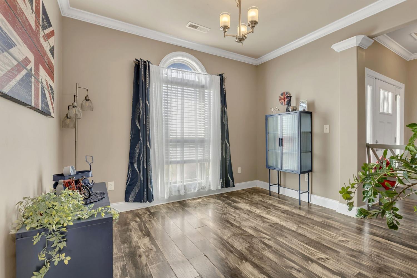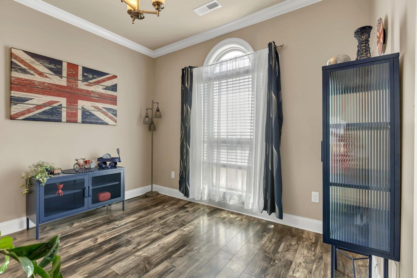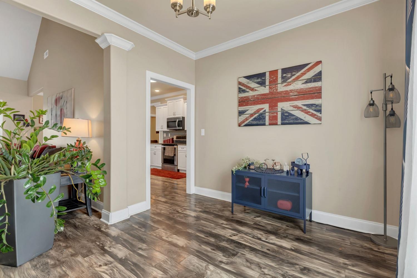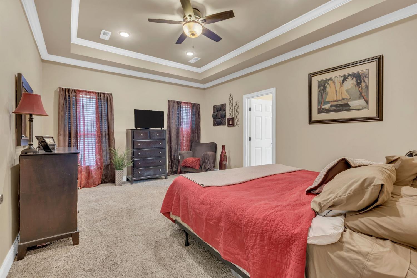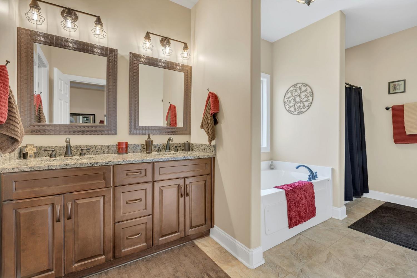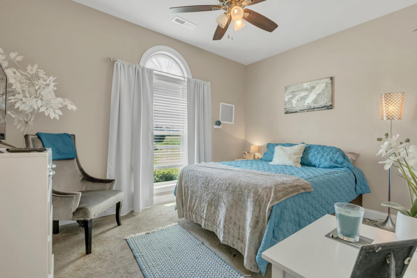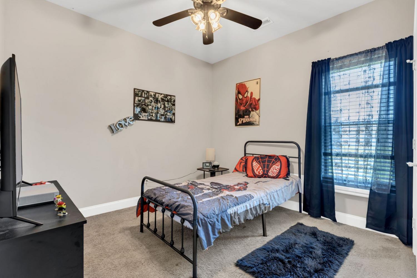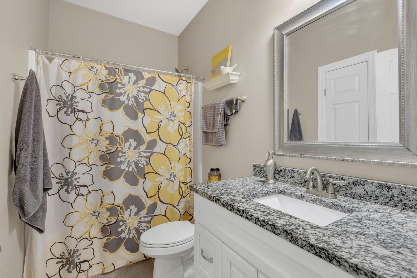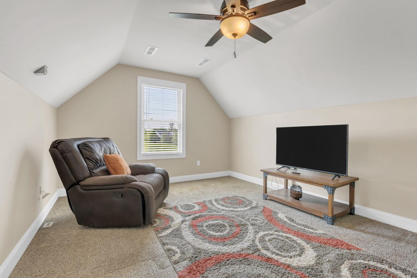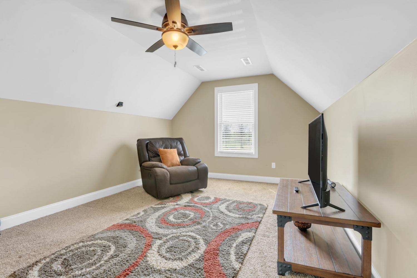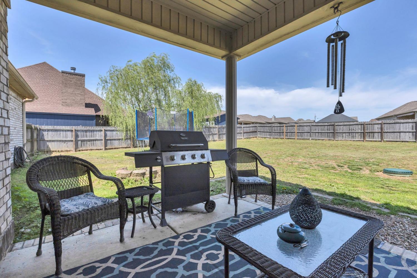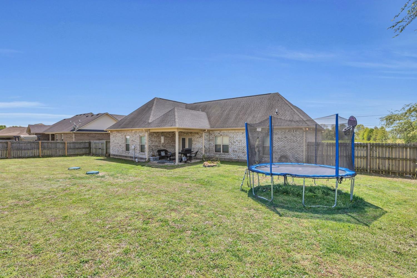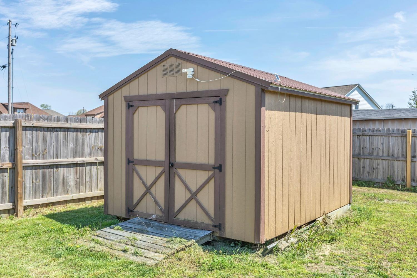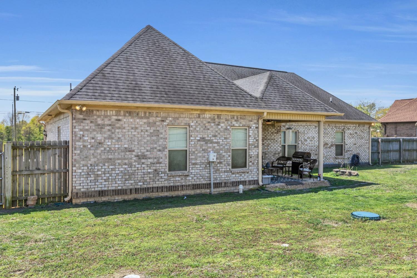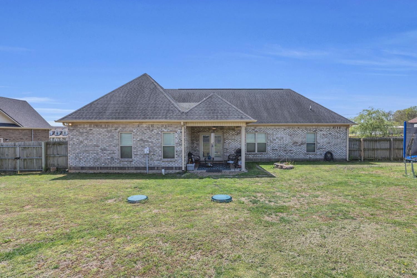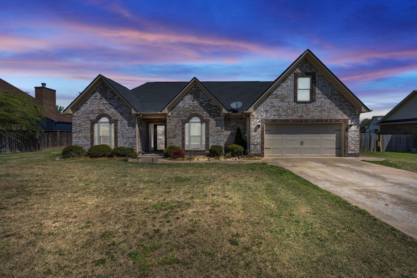 MIDDLE TENNESSEE REAL ESTATE
MIDDLE TENNESSEE REAL ESTATE
2518 Mount Vernon Rd, Chapel Hill, TN 37034 For Sale
Single Family Residence
- Single Family Residence
- Beds: 3
- Baths: 2
- 1,876 sq ft
Description
Looking for a little elbow room? Warner Ridge subdivision in Chapel Hill TN offers just that space. NO HOA in this community with all brick home construction and one level living is perfect for you! Amazing level yard with surrounding fence! Well built home with a split bedroom style design provides privacy for the owner. and all bedrooms on the main floor. The large shed in the backyard does remain. Escape to beautiful Henry Horton State Park and Golf course a short 10 min drive. **LENDER INCENTIVES: Closing cost credit and/or rate buy-down available from preferred lender. Contact listing agent for more information **
Property Details
Status : Active
Source : RealTracs, Inc.
Address : 2518 Mount Vernon Rd Chapel Hill TN 37034
County : Marshall County, TN
Property Type : Residential
Area : 1,876 sq. ft.
Yard : Back Yard
Year Built : 2017
Exterior Construction : Brick
Floors : Carpet,Laminate
Heat : Central
HOA / Subdivision : Warner S Ridge
Listing Provided by : Berkshire Hathaway HomeServices Woodmont Realty
MLS Status : Active
Listing # : RTC2864965
Schools near 2518 Mount Vernon Rd, Chapel Hill, TN 37034 :
Chapel Hill Elementary, Forrest School, Marshall Co High School
Additional details
Heating : Yes
Parking Features : Garage Faces Front
Lot Size Area : 0.38 Sq. Ft.
Building Area Total : 1876 Sq. Ft.
Lot Size Acres : 0.38 Acres
Lot Size Dimensions : 100.01X157.16
Living Area : 1876 Sq. Ft.
Lot Features : Level
Office Phone : 6152923552
Number of Bedrooms : 3
Number of Bathrooms : 2
Full Bathrooms : 2
Possession : Negotiable
Cooling : 1
Garage Spaces : 2
Architectural Style : Ranch
Patio and Porch Features : Patio,Covered
Levels : Two
Basement : Slab
Stories : 2
Utilities : Water Available
Parking Space : 2
Sewer : STEP System
Virtual Tour
Location 2518 Mount Vernon Rd, TN 37034
Directions to 2518 Mount Vernon Rd, TN 37034
I840 East, Hwy 41A/31A exit. Right on Hwy 31A. Left on Mount Vernon. House on left
Ready to Start the Conversation?
We're ready when you are.
 © 2025 Listings courtesy of RealTracs, Inc. as distributed by MLS GRID. IDX information is provided exclusively for consumers' personal non-commercial use and may not be used for any purpose other than to identify prospective properties consumers may be interested in purchasing. The IDX data is deemed reliable but is not guaranteed by MLS GRID and may be subject to an end user license agreement prescribed by the Member Participant's applicable MLS. Based on information submitted to the MLS GRID as of June 7, 2025 10:00 AM CST. All data is obtained from various sources and may not have been verified by broker or MLS GRID. Supplied Open House Information is subject to change without notice. All information should be independently reviewed and verified for accuracy. Properties may or may not be listed by the office/agent presenting the information. Some IDX listings have been excluded from this website.
© 2025 Listings courtesy of RealTracs, Inc. as distributed by MLS GRID. IDX information is provided exclusively for consumers' personal non-commercial use and may not be used for any purpose other than to identify prospective properties consumers may be interested in purchasing. The IDX data is deemed reliable but is not guaranteed by MLS GRID and may be subject to an end user license agreement prescribed by the Member Participant's applicable MLS. Based on information submitted to the MLS GRID as of June 7, 2025 10:00 AM CST. All data is obtained from various sources and may not have been verified by broker or MLS GRID. Supplied Open House Information is subject to change without notice. All information should be independently reviewed and verified for accuracy. Properties may or may not be listed by the office/agent presenting the information. Some IDX listings have been excluded from this website.
