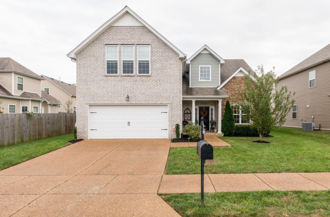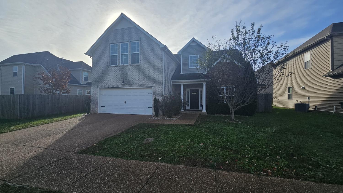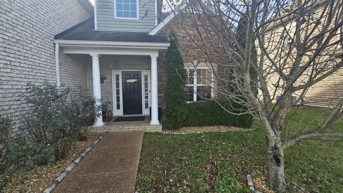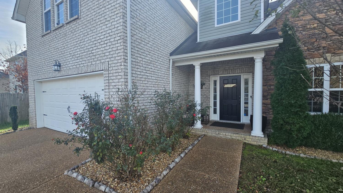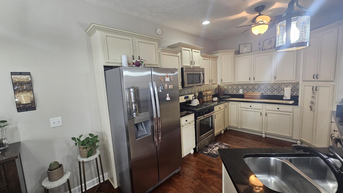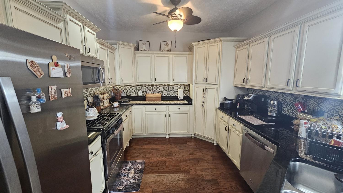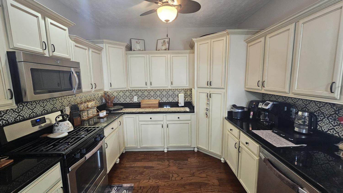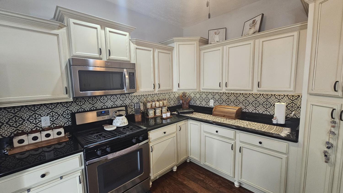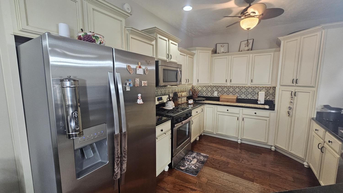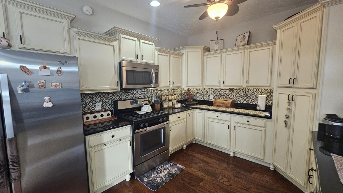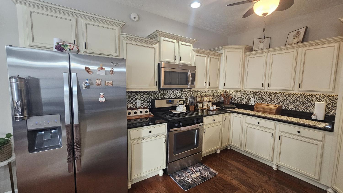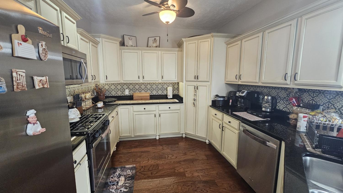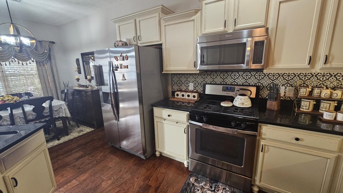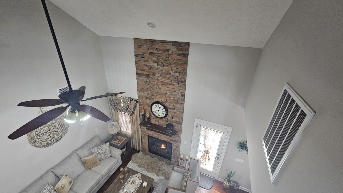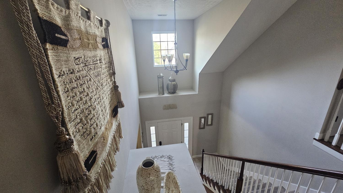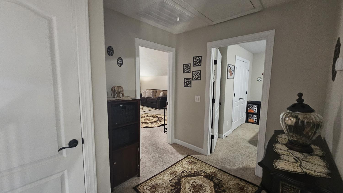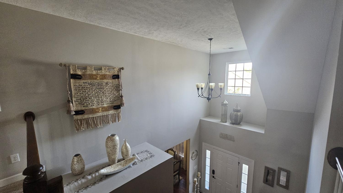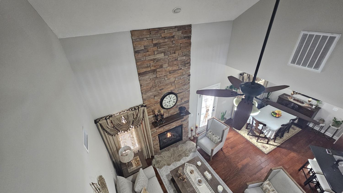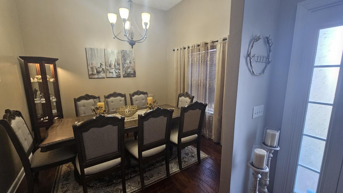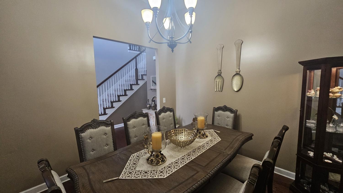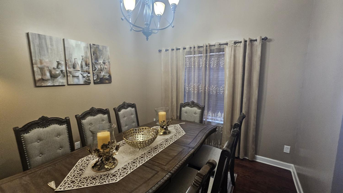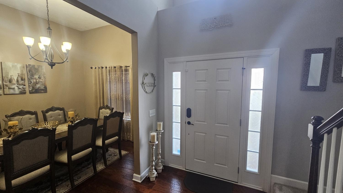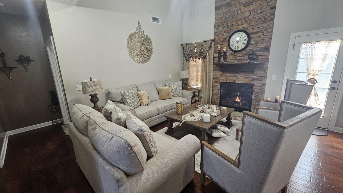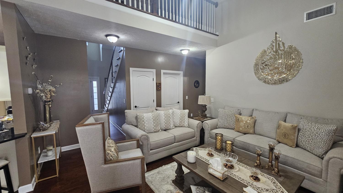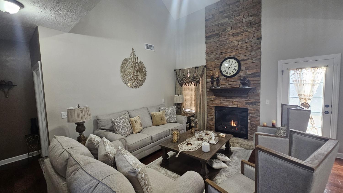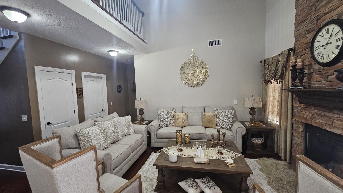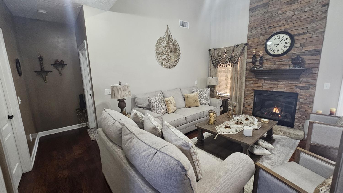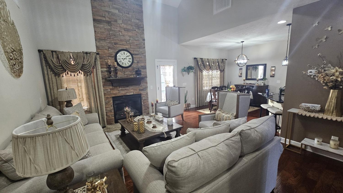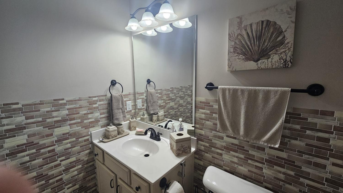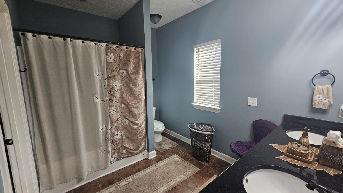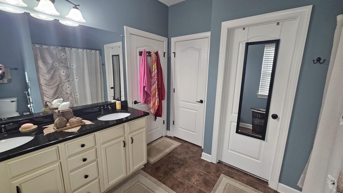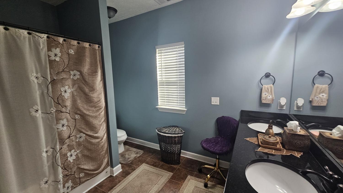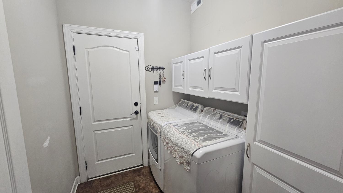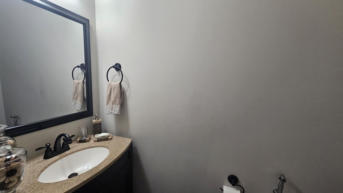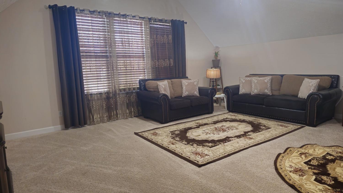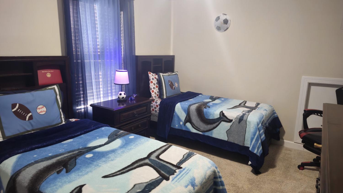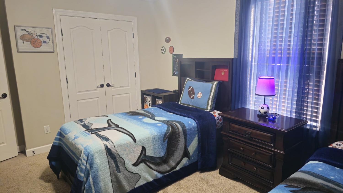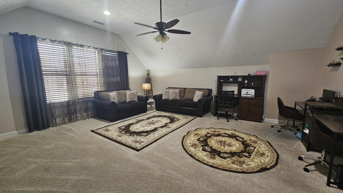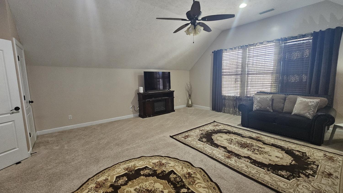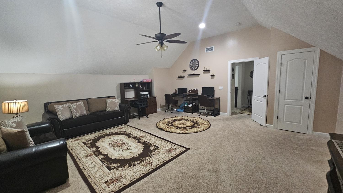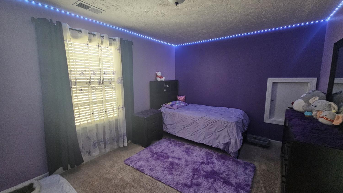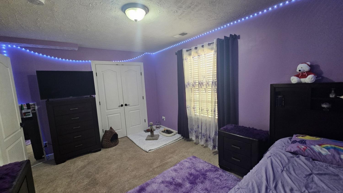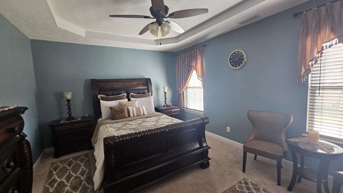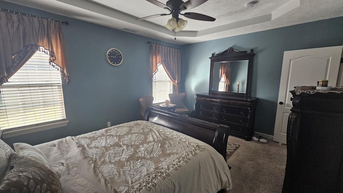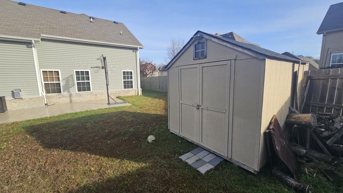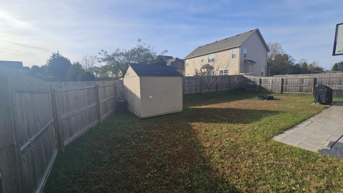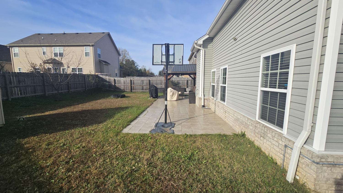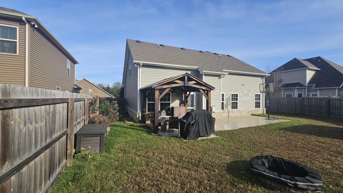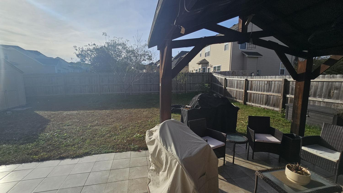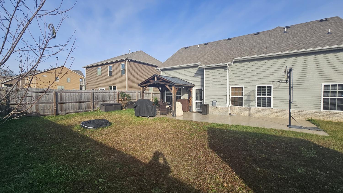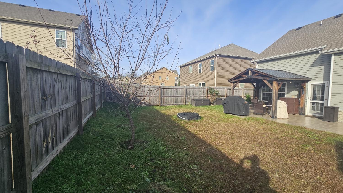 MIDDLE TENNESSEE REAL ESTATE
MIDDLE TENNESSEE REAL ESTATE
1519 Sunbeam Dr, Antioch, TN 37013 For Sale
Single Family Residence
- Single Family Residence
- Beds: 3
- Baths: 3
- 2,290 sq ft
Description
Move in Ready in a quit beautiful subdivision, Great Condition three bedrooms two and a half bath. Custom kitchen cabinets with granite and Gas Stove with backsplash.. Stainless steel appliances. .. Dining room can be used as an office with extra dining area open to the kitchen. High ceiling on first and second floor. Big bonus room 20x15 with high ceiling and closet which can be used as a forth bedroom. Gas fireplace with stone to the top of the ceiling. Master on first floor with multiple closets and walk-in closet. Fenced back yard.
Property Details
Status : Active
Source : RealTracs, Inc.
County : Davidson County, TN
Property Type : Residential
Area : 2,290 sq. ft.
Year Built : 2014
Exterior Construction : Brick,Stone,Vinyl Siding
Floors : Carpet,Wood,Laminate
Heat : Central
HOA / Subdivision : Sunset Hills
Listing Provided by : The Vision Realty Group
MLS Status : Active
Listing # : RTC2865064
Schools near 1519 Sunbeam Dr, Antioch, TN 37013 :
Henry C. Maxwell Elementary, Thurgood Marshall Middle, Cane Ridge High School
Additional details
Association Fee : $260.00
Association Fee Frequency : Annually
Heating : Yes
Parking Features : Attached
Lot Size Area : 0.15 Sq. Ft.
Building Area Total : 2290 Sq. Ft.
Lot Size Acres : 0.15 Acres
Lot Size Dimensions : 60 X 108
Living Area : 2290 Sq. Ft.
Office Phone : 6157539958
Number of Bedrooms : 3
Number of Bathrooms : 3
Full Bathrooms : 2
Half Bathrooms : 1
Possession : Close Of Escrow
Cooling : 1
Garage Spaces : 2
Levels : Two
Basement : Slab
Stories : 2
Utilities : Water Available
Parking Space : 2
Sewer : Public Sewer
Location 1519 Sunbeam Dr, TN 37013
Directions to 1519 Sunbeam Dr, TN 37013
From Nashville, Take I-65S to Exit 71 Concord Road. Left off Exit, Right onto Nolensville RD, Left onto Pettus, Left into Sunset Hills.
Ready to Start the Conversation?
We're ready when you are.
 © 2025 Listings courtesy of RealTracs, Inc. as distributed by MLS GRID. IDX information is provided exclusively for consumers' personal non-commercial use and may not be used for any purpose other than to identify prospective properties consumers may be interested in purchasing. The IDX data is deemed reliable but is not guaranteed by MLS GRID and may be subject to an end user license agreement prescribed by the Member Participant's applicable MLS. Based on information submitted to the MLS GRID as of June 6, 2025 10:00 PM CST. All data is obtained from various sources and may not have been verified by broker or MLS GRID. Supplied Open House Information is subject to change without notice. All information should be independently reviewed and verified for accuracy. Properties may or may not be listed by the office/agent presenting the information. Some IDX listings have been excluded from this website.
© 2025 Listings courtesy of RealTracs, Inc. as distributed by MLS GRID. IDX information is provided exclusively for consumers' personal non-commercial use and may not be used for any purpose other than to identify prospective properties consumers may be interested in purchasing. The IDX data is deemed reliable but is not guaranteed by MLS GRID and may be subject to an end user license agreement prescribed by the Member Participant's applicable MLS. Based on information submitted to the MLS GRID as of June 6, 2025 10:00 PM CST. All data is obtained from various sources and may not have been verified by broker or MLS GRID. Supplied Open House Information is subject to change without notice. All information should be independently reviewed and verified for accuracy. Properties may or may not be listed by the office/agent presenting the information. Some IDX listings have been excluded from this website.
