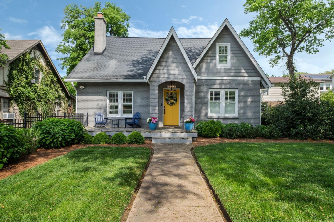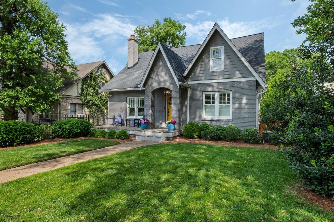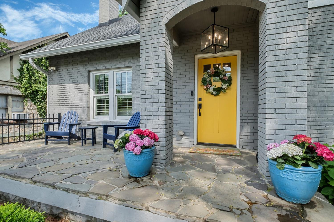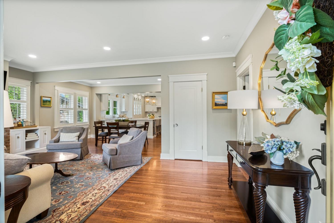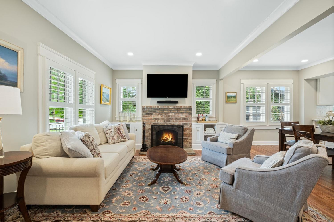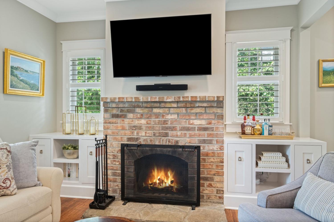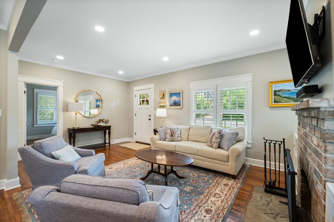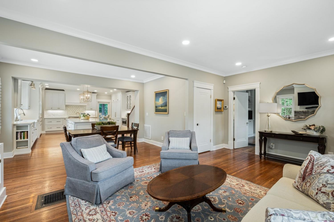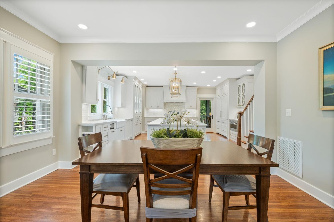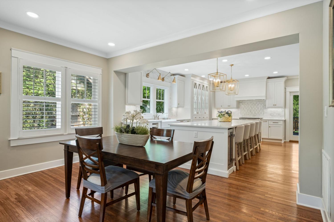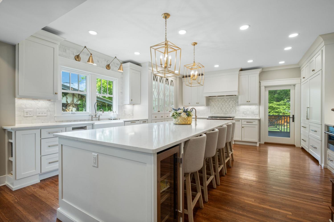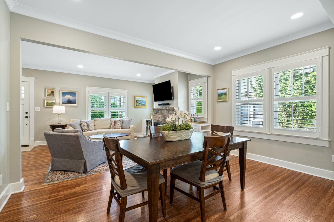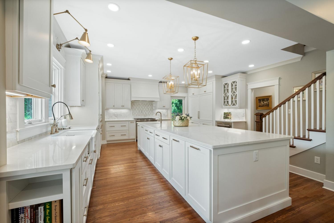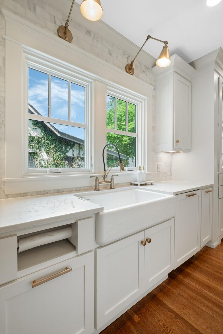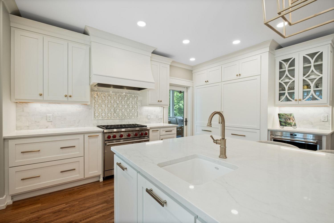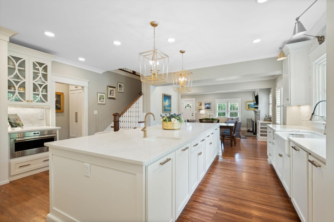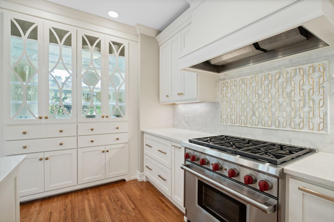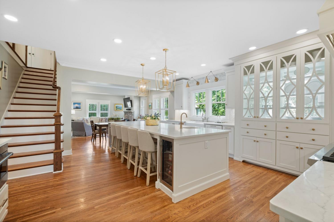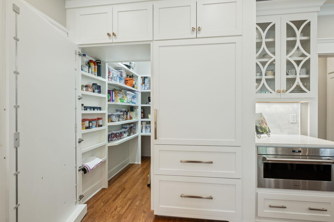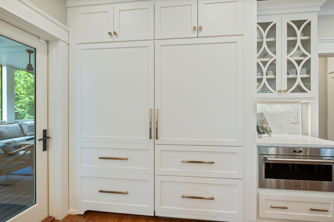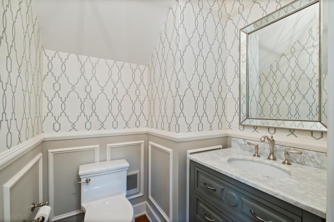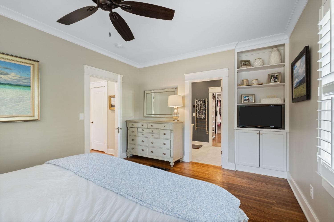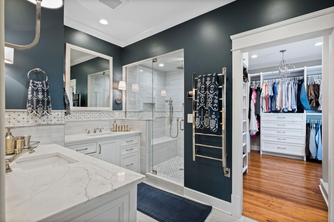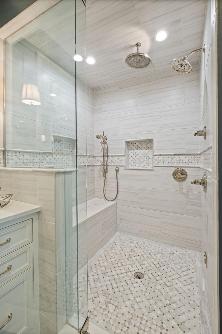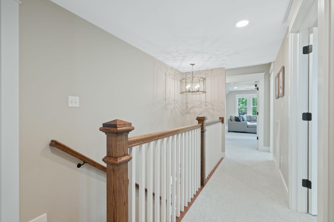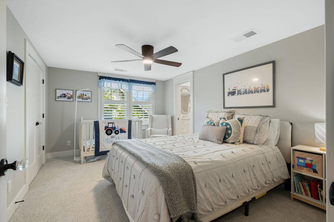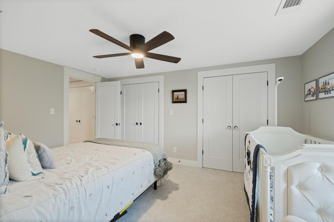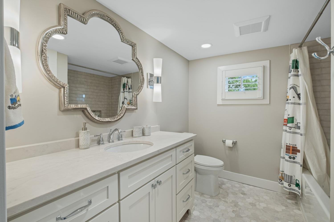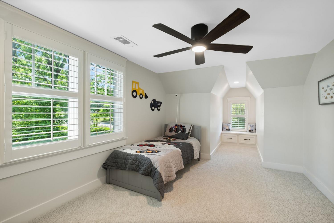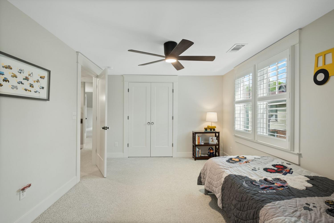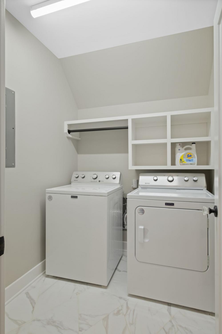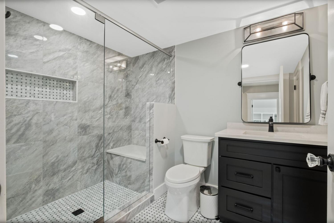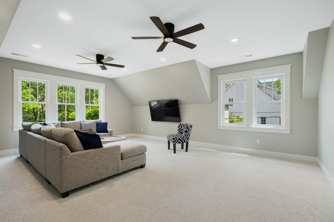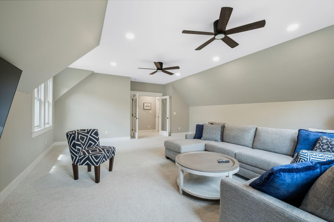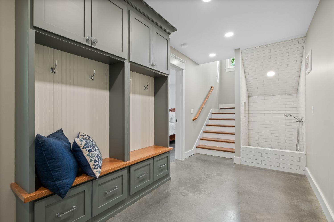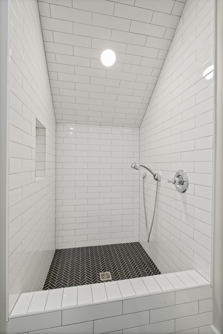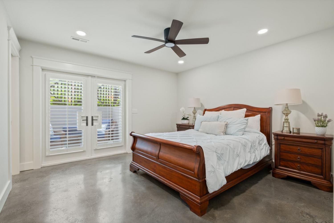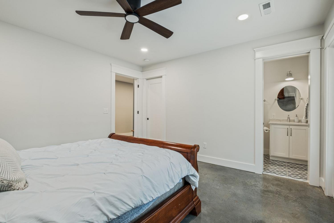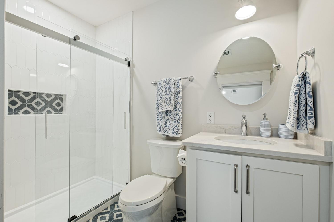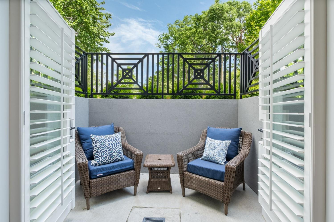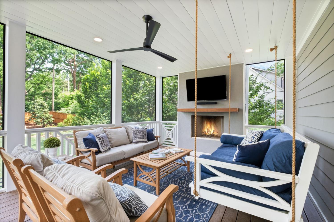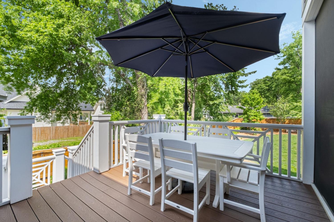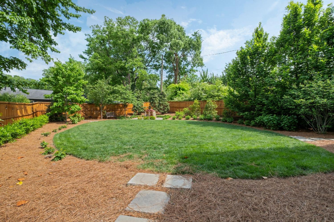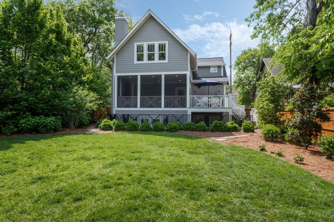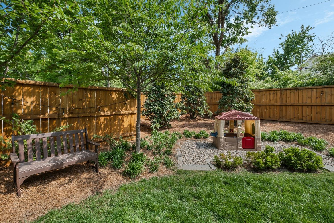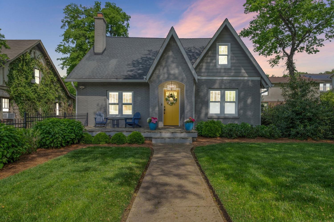 MIDDLE TENNESSEE REAL ESTATE
MIDDLE TENNESSEE REAL ESTATE
2004 Natchez Trace, Nashville, TN 37212 For Sale
Single Family Residence
- Single Family Residence
- Beds: 4
- Baths: 5
- 3,336 sq ft
Description
Stunning 4-bed/4.5-bath 1930s brick Tudor in the heart of Vandy. Thoughtfully reimagined by Allard Ward Architects, this home beautifully blends timeless character with modern sophistication. Inside, the open-concept layout is anchored by a chef-worthy kitchen featuring an oversized island with extra storage & built-in mini fridges, a farmhouse sink, decorative tile backsplash & custom decorative cabinetry with smart storage solutions for paper towels, pans & more. The main level boasts hardwood floors, living room with a wood-burning fireplace & a screened porch with its own fireplace & TV hookup—ideal for year-round entertaining. The primary suite on the main is pure luxury: a steam shower, towel warmer, washer/dryer & a walk-in custom closet outfitted with adjustable shoe racks, hidden shelving & a built-in ironing station. Upstairs, you’ll find spacious secondary bedrooms with full baths, plus a large bonus room perfect for a playroom, media space or home office. The finished basement adds even more flexibility, featuring a private guest suite & a handy basement utility shower — perfect for rinsing off muddy boots, cleaning up after yard work, or washing the dog after backyard play. Step outside to a professionally landscaped backyard oasis — a private, serene retreat where you can relax, entertain, garden or play. The backyard is equipped with a smart irrigation system, making maintenance a breeze & offers plenty of space for hosting summer barbecues, enjoying peaceful mornings with coffee, or letting kids & pets roam freely. With the screened porch overlooking the lush outdoor setting, this space truly feels like an extension of the home’s living area. Designer wallpaper, custom lighting, Energy Star windows, low-VOC paint, a tankless water heater & a critical systems generator ensure this home is as functional as it is beautiful. Located in the heart of Hillsboro Village & steps from Belmont University, Vanderbilt & the vibrant shops & eateries along 21st Ave
Property Details
Status : Active
Source : RealTracs, Inc.
County : Davidson County, TN
Property Type : Residential
Area : 3,336 sq. ft.
Yard : Back Yard
Year Built : 1930
Exterior Construction : Brick
Floors : Carpet,Concrete,Wood,Tile
Heat : Central,Electric
HOA / Subdivision : Hillsboro Village
Listing Provided by : Parks Compass
MLS Status : Active
Listing # : RTC2865255
Schools near 2004 Natchez Trace, Nashville, TN 37212 :
Eakin Elementary, West End Middle School, Hillsboro Comp High School
Additional details
Heating : Yes
Parking Features : Driveway
Lot Size Area : 0.25 Sq. Ft.
Building Area Total : 3336 Sq. Ft.
Lot Size Acres : 0.25 Acres
Lot Size Dimensions : 60 X 180
Living Area : 3336 Sq. Ft.
Lot Features : Level,Private
Office Phone : 6153836600
Number of Bedrooms : 4
Number of Bathrooms : 5
Full Bathrooms : 4
Half Bathrooms : 1
Possession : Close Of Escrow
Cooling : 1
Architectural Style : Tudor
Patio and Porch Features : Porch,Deck,Screened
Levels : Three Or More
Basement : Finished
Stories : 3
Utilities : Water Available,Cable Connected
Sewer : Public Sewer
Location 2004 Natchez Trace, TN 37212
Directions to 2004 Natchez Trace, TN 37212
West on West End Ave*Left on 28th Ave S*Right on Natchez Trace
Ready to Start the Conversation?
We're ready when you are.
 © 2025 Listings courtesy of RealTracs, Inc. as distributed by MLS GRID. IDX information is provided exclusively for consumers' personal non-commercial use and may not be used for any purpose other than to identify prospective properties consumers may be interested in purchasing. The IDX data is deemed reliable but is not guaranteed by MLS GRID and may be subject to an end user license agreement prescribed by the Member Participant's applicable MLS. Based on information submitted to the MLS GRID as of June 6, 2025 10:00 PM CST. All data is obtained from various sources and may not have been verified by broker or MLS GRID. Supplied Open House Information is subject to change without notice. All information should be independently reviewed and verified for accuracy. Properties may or may not be listed by the office/agent presenting the information. Some IDX listings have been excluded from this website.
© 2025 Listings courtesy of RealTracs, Inc. as distributed by MLS GRID. IDX information is provided exclusively for consumers' personal non-commercial use and may not be used for any purpose other than to identify prospective properties consumers may be interested in purchasing. The IDX data is deemed reliable but is not guaranteed by MLS GRID and may be subject to an end user license agreement prescribed by the Member Participant's applicable MLS. Based on information submitted to the MLS GRID as of June 6, 2025 10:00 PM CST. All data is obtained from various sources and may not have been verified by broker or MLS GRID. Supplied Open House Information is subject to change without notice. All information should be independently reviewed and verified for accuracy. Properties may or may not be listed by the office/agent presenting the information. Some IDX listings have been excluded from this website.
