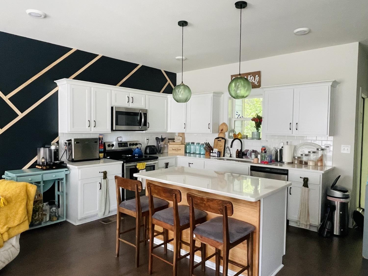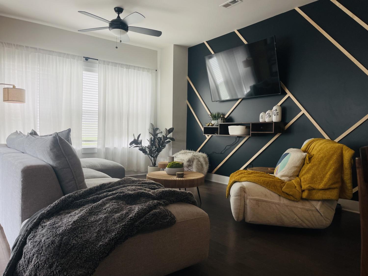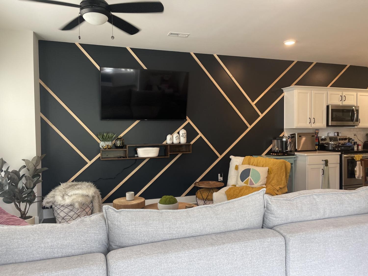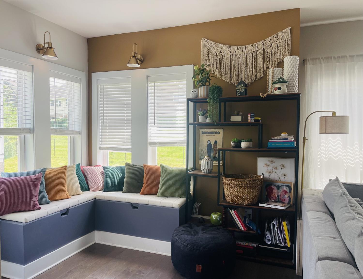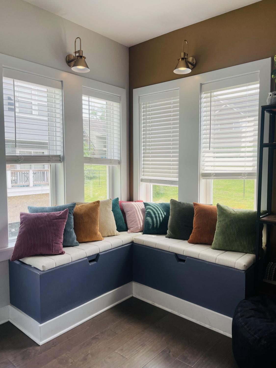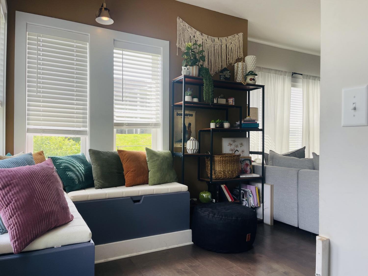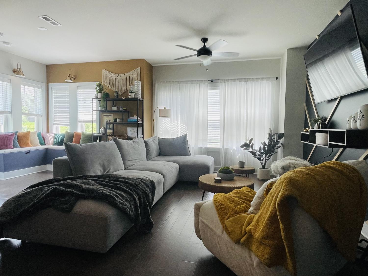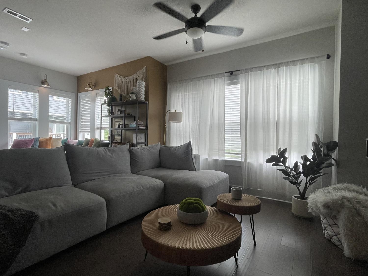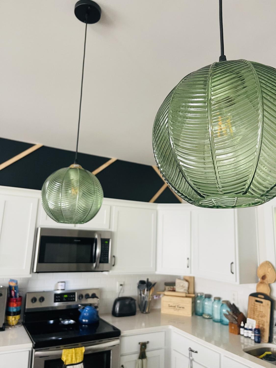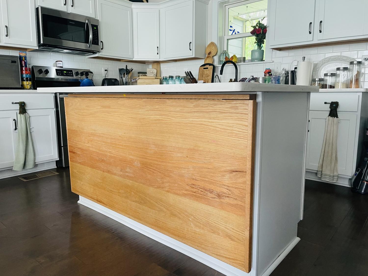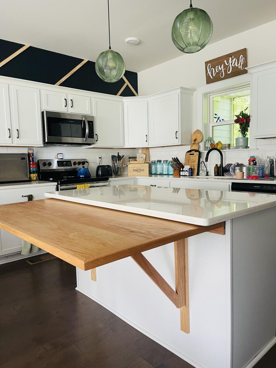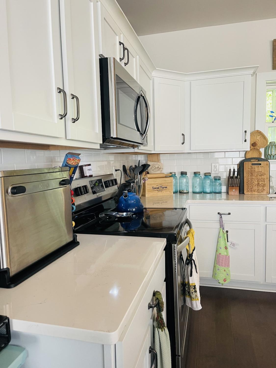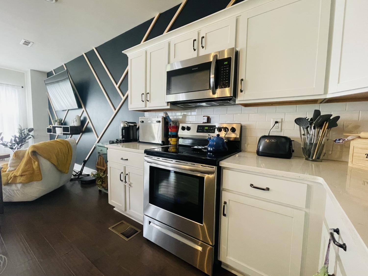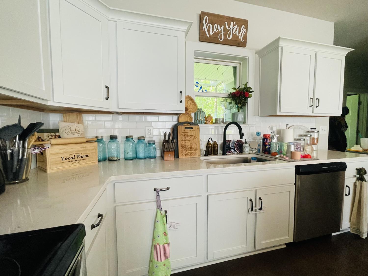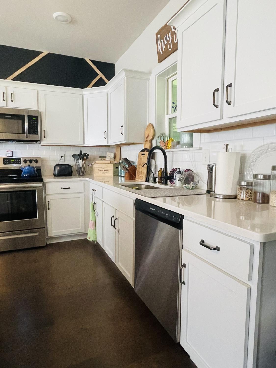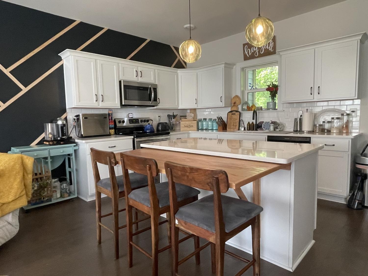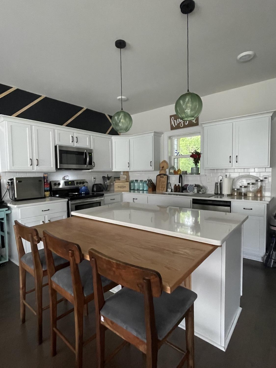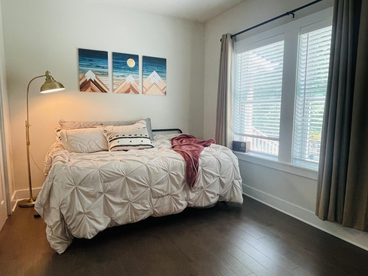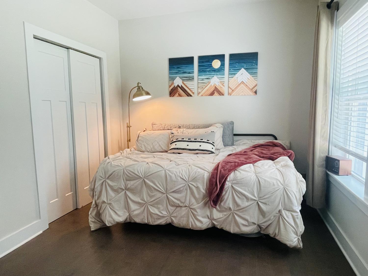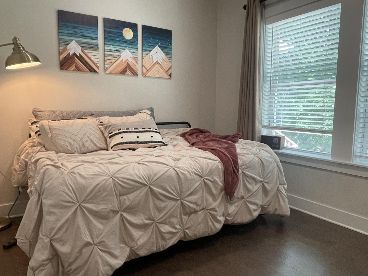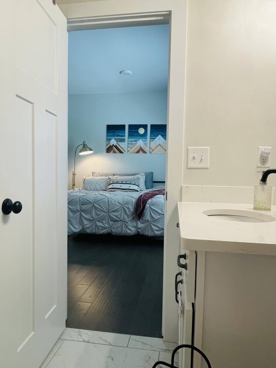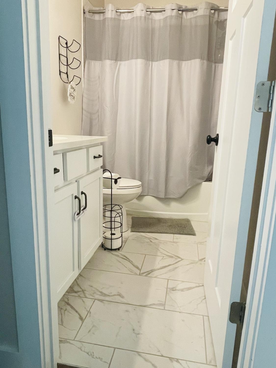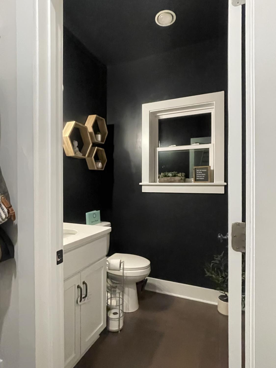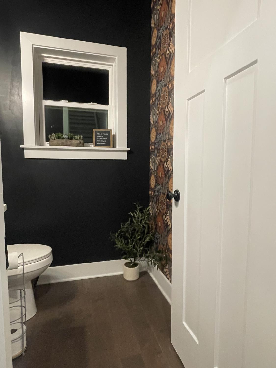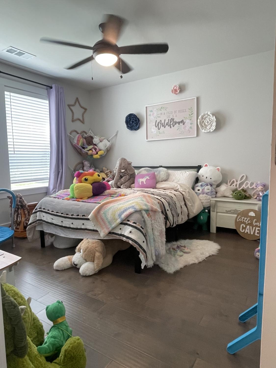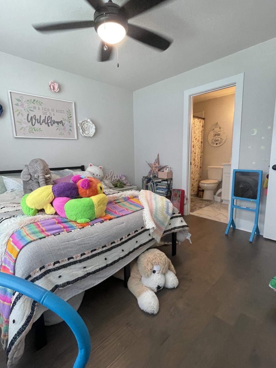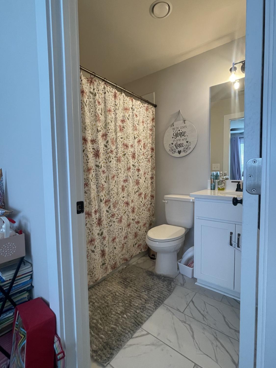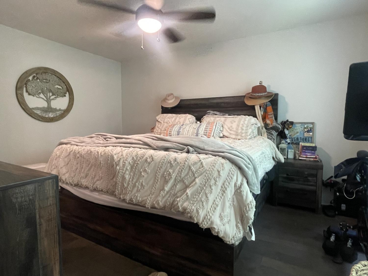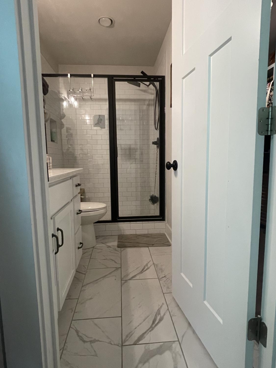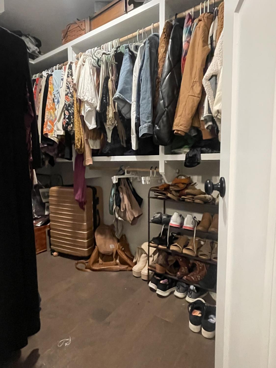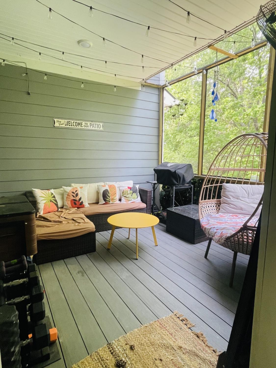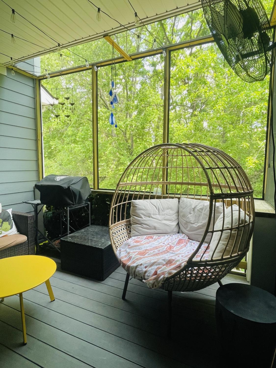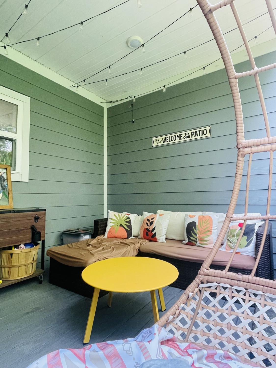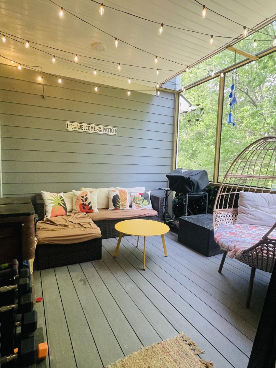 MIDDLE TENNESSEE REAL ESTATE
MIDDLE TENNESSEE REAL ESTATE
450 Glastonbury Rd, Nashville, TN 37217 For Sale
Townhouse
- Townhouse
- Beds: 3
- Baths: 4
- 1,850 sq ft
Description
Modern End-Unit Townhome in Prime Donelson Location — STR Eligible! Welcome to this thoughtfully updated 3 bed, 3.5 bath end-unit townhome in vibrant Donelson! Boasting modern finishes throughout, this home offers a spacious and functional layout perfect for entertaining or relaxing in style. Each bedroom includes its own private en suite, offering comfort and privacy for all. Enjoy the beauty and durability of engineered hardwood floors, a screened-in porch with Trex decking, and a two-car garage plus additional guest parking. Furniture is negotiable, making this a turnkey opportunity whether you’re looking for a primary residence, long-term rental (LTR), or short-term rental—NOOSTR and OOSTR eligible! Conveniently located just off Briley Parkway and only 5 minutes to BNA Airport. You’re also within 5 miles of everything “Hip Donelson” has to offer, including the area’s best dining, coffee shops, breweries, and music venues and 12 mins from Broadway! Don’t miss your chance to own this stylish and versatile townhome in one of Nashville’s most accessible and up-and-coming neighborhoods!
Property Details
Status : Active
Source : RealTracs, Inc.
County : Davidson County, TN
Property Type : Residential
Area : 1,850 sq. ft.
Year Built : 2021
Exterior Construction : Fiber Cement,Masonite
Floors : Other,Tile
Heat : Central,Electric
HOA / Subdivision : Glastonbury Townhomes
Listing Provided by : Dyad Real Estate and Property Management
MLS Status : Active
Listing # : RTC2865298
Schools near 450 Glastonbury Rd, Nashville, TN 37217 :
Glenview Elementary, Cameron College Preparatory, Glencliff High School
Additional details
Association Fee : $155.00
Association Fee Frequency : Monthly
Assocation Fee 2 : $250.00
Association Fee 2 Frequency : One Time
Heating : Yes
Parking Features : Garage Faces Front
Lot Size Area : 0.02 Sq. Ft.
Building Area Total : 1850 Sq. Ft.
Lot Size Acres : 0.02 Acres
Living Area : 1850 Sq. Ft.
Common Interest : Condominium
Property Attached : Yes
Office Phone : 9314518111
Number of Bedrooms : 3
Number of Bathrooms : 4
Full Bathrooms : 3
Half Bathrooms : 1
Possession : Close Of Escrow
Cooling : 1
Garage Spaces : 2
Patio and Porch Features : Porch,Covered
Levels : One
Basement : Crawl Space
Stories : 3
Utilities : Water Available
Parking Space : 2
Sewer : Public Sewer
Location 450 Glastonbury Rd, TN 37217
Directions to 450 Glastonbury Rd, TN 37217
GPS will take you to property. Drive to end of parking to unit 15, front door is around the corner from garage.
Ready to Start the Conversation?
We're ready when you are.
 © 2025 Listings courtesy of RealTracs, Inc. as distributed by MLS GRID. IDX information is provided exclusively for consumers' personal non-commercial use and may not be used for any purpose other than to identify prospective properties consumers may be interested in purchasing. The IDX data is deemed reliable but is not guaranteed by MLS GRID and may be subject to an end user license agreement prescribed by the Member Participant's applicable MLS. Based on information submitted to the MLS GRID as of July 26, 2025 10:00 AM CST. All data is obtained from various sources and may not have been verified by broker or MLS GRID. Supplied Open House Information is subject to change without notice. All information should be independently reviewed and verified for accuracy. Properties may or may not be listed by the office/agent presenting the information. Some IDX listings have been excluded from this website.
© 2025 Listings courtesy of RealTracs, Inc. as distributed by MLS GRID. IDX information is provided exclusively for consumers' personal non-commercial use and may not be used for any purpose other than to identify prospective properties consumers may be interested in purchasing. The IDX data is deemed reliable but is not guaranteed by MLS GRID and may be subject to an end user license agreement prescribed by the Member Participant's applicable MLS. Based on information submitted to the MLS GRID as of July 26, 2025 10:00 AM CST. All data is obtained from various sources and may not have been verified by broker or MLS GRID. Supplied Open House Information is subject to change without notice. All information should be independently reviewed and verified for accuracy. Properties may or may not be listed by the office/agent presenting the information. Some IDX listings have been excluded from this website.
