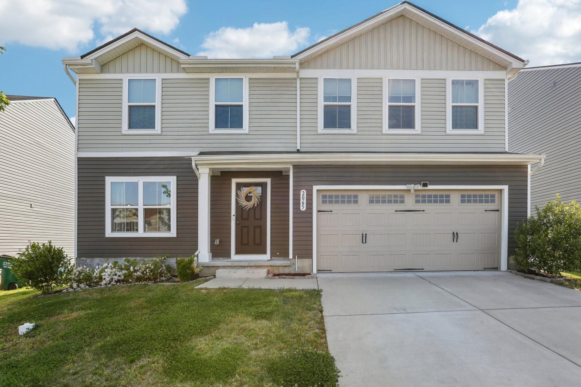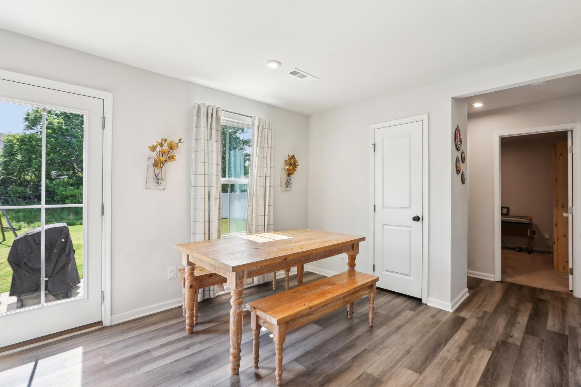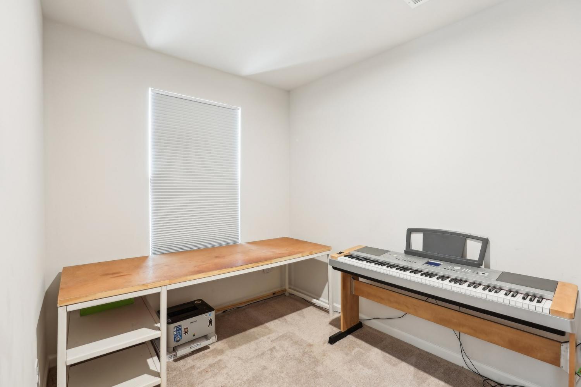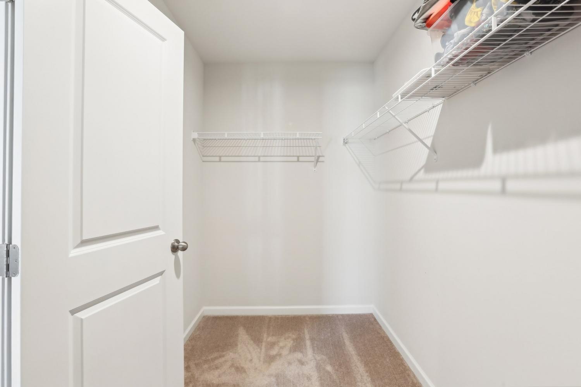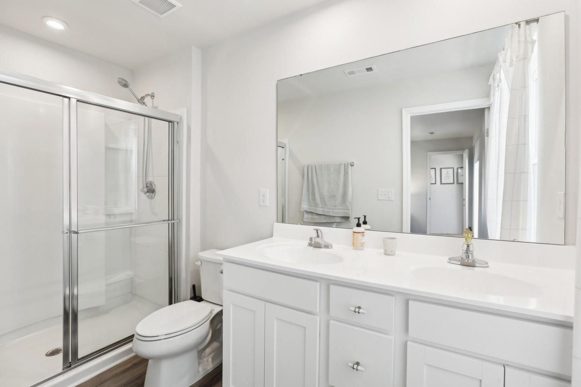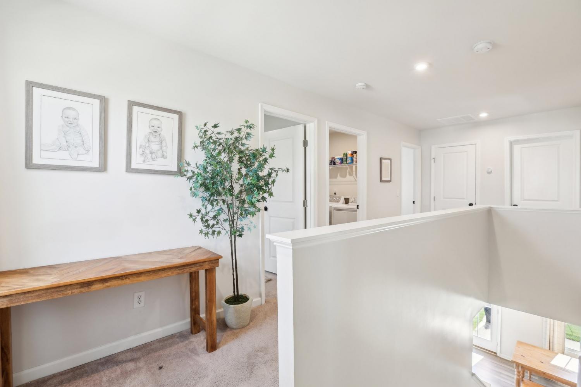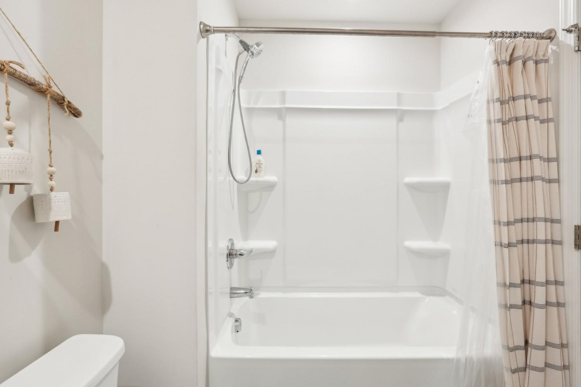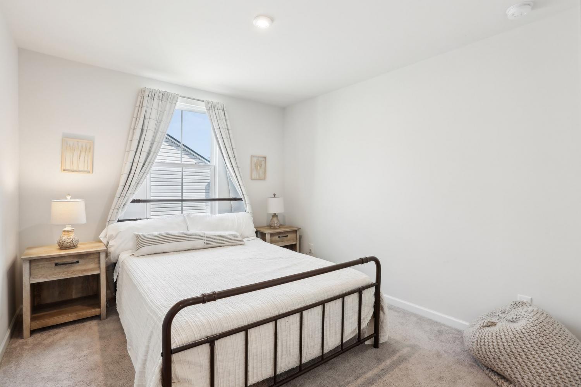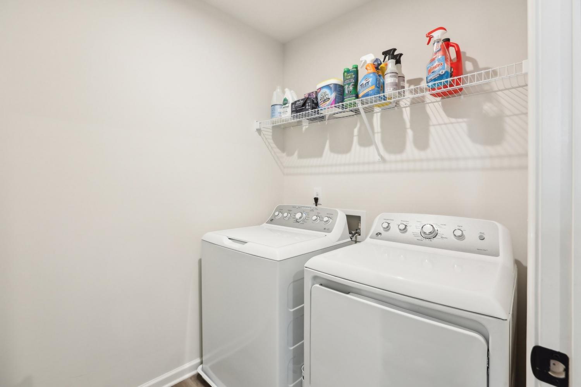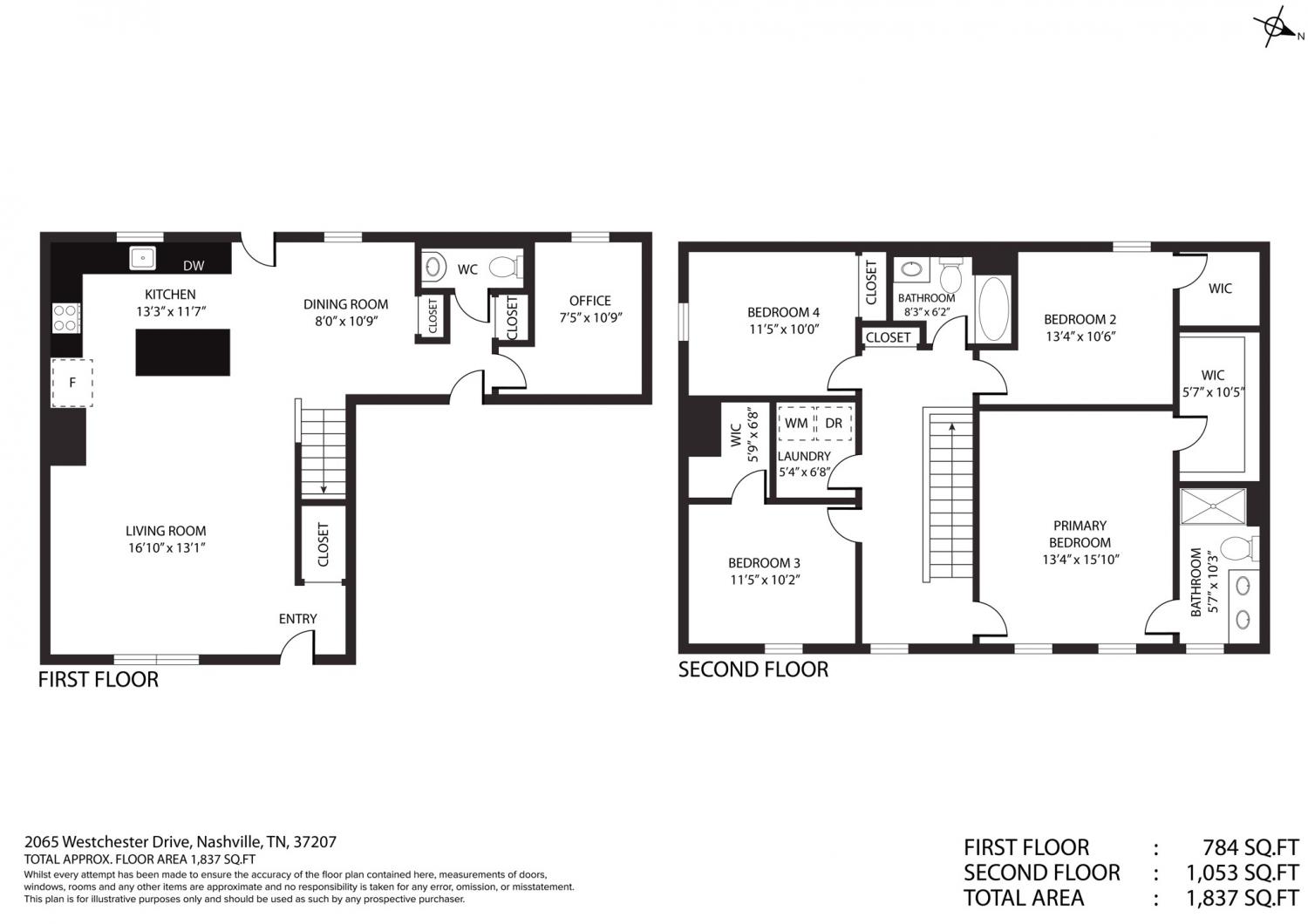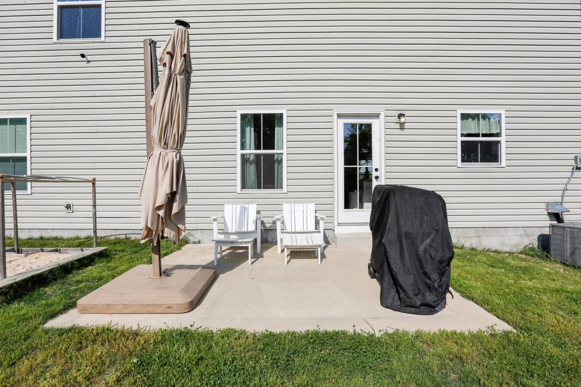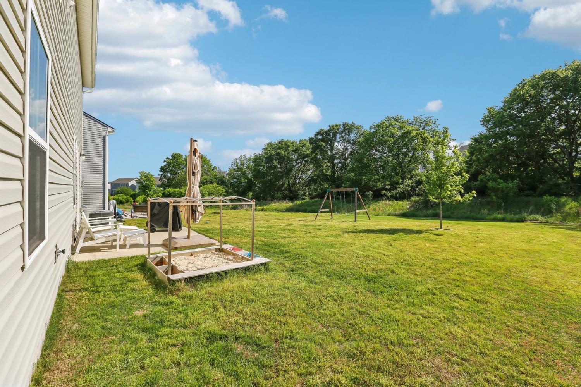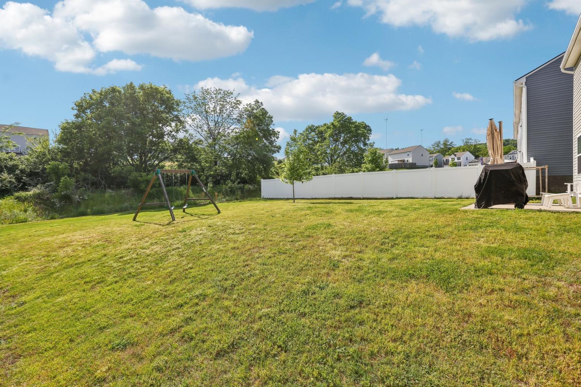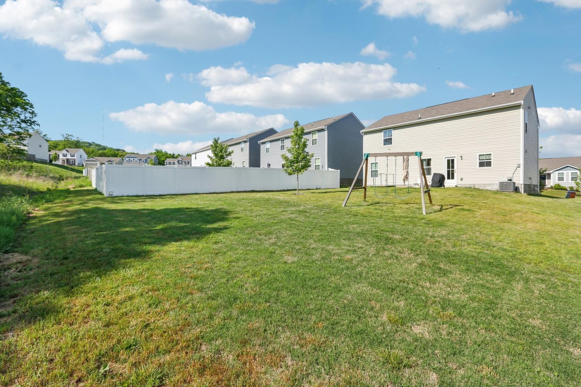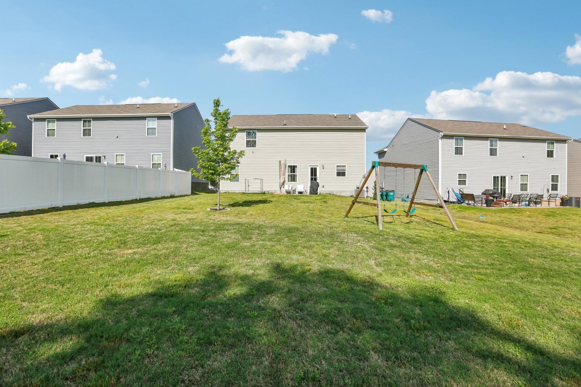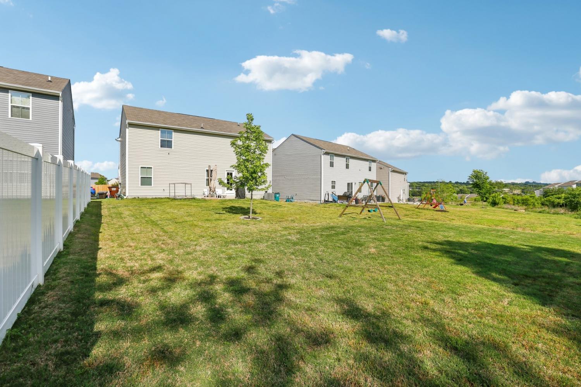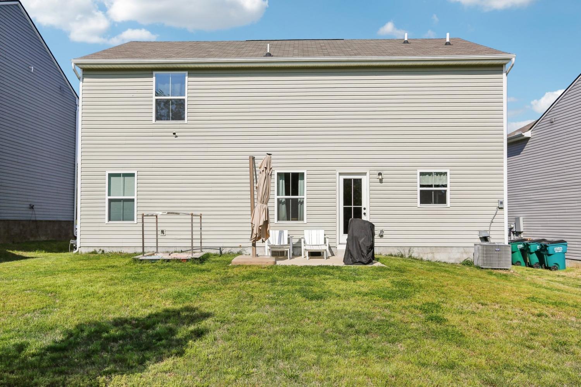 MIDDLE TENNESSEE REAL ESTATE
MIDDLE TENNESSEE REAL ESTATE
2065 Westchester Dr, Nashville, TN 37207 For Sale
Single Family Residence
- Single Family Residence
- Beds: 4
- Baths: 3
- 1,900 sq ft
Description
Step inside this well-maintained two-story home, built in 2021, and immediately appreciate the bright and open floor plan, creating an airy and connected living space. LVP flows throughout the main level connecting the great room to the kitchen featuring a substantial island ideal for gathering, complemented by stainless steel appliances and tile backsplash. The casual dining area offers sliding doors to the patio. Pantry, powder room and large storage closet on the first floor as well as a dedicated office/bonus room that offers flexibility as a 5th bedroom if needed. Upstairs, you'll find the primary suite with walk-in closet and ensuite with dual vanity and step in shower. Three more sizable bedrooms, each offering large walk-in closes share a well-appointed bathroom. Convenient second floor laundry. Outside, the property boasts a large, level backyard, providing plenty of room for activities, and a concrete patio, perfect for outdoor dining and relaxation. Whole house water filtration- ADT security system installed- Great Community with easy access to Nashville, shopping, dining, parks and schools. Check out the 3D tour online and schedule a private viewing today!
Property Details
Status : Active
Source : RealTracs, Inc.
County : Davidson County, TN
Property Type : Residential
Area : 1,900 sq. ft.
Year Built : 2021
Exterior Construction : Vinyl Siding
Floors : Carpet,Laminate,Tile
Heat : Central
HOA / Subdivision : Thornton Grove
Listing Provided by : Redfin
MLS Status : Active
Listing # : RTC2865442
Schools near 2065 Westchester Dr, Nashville, TN 37207 :
Bellshire Elementary Design Center, Madison Middle, Hunters Lane Comp High School
Additional details
Association Fee : $55.00
Association Fee Frequency : Monthly
Heating : Yes
Parking Features : Garage Door Opener,Garage Faces Front,Concrete,Driveway
Lot Size Area : 0.16 Sq. Ft.
Building Area Total : 1900 Sq. Ft.
Lot Size Acres : 0.16 Acres
Lot Size Dimensions : 51 X 123
Living Area : 1900 Sq. Ft.
Lot Features : Level
Office Phone : 6159335419
Number of Bedrooms : 4
Number of Bathrooms : 3
Full Bathrooms : 2
Half Bathrooms : 1
Possession : Negotiable
Cooling : 1
Garage Spaces : 2
Architectural Style : Traditional
Patio and Porch Features : Porch,Covered,Patio
Levels : Two
Basement : Slab
Stories : 2
Utilities : Water Available
Parking Space : 2
Sewer : Public Sewer
Location 2065 Westchester Dr, TN 37207
Directions to 2065 Westchester Dr, TN 37207
From Nashville: Continue on I-65 N to Brick Church Pike. Take exit 17 from TN-155 E/Briley Pkwy - Continue on Brick Church Pike. Drive to Westchester Dr
Ready to Start the Conversation?
We're ready when you are.
 © 2025 Listings courtesy of RealTracs, Inc. as distributed by MLS GRID. IDX information is provided exclusively for consumers' personal non-commercial use and may not be used for any purpose other than to identify prospective properties consumers may be interested in purchasing. The IDX data is deemed reliable but is not guaranteed by MLS GRID and may be subject to an end user license agreement prescribed by the Member Participant's applicable MLS. Based on information submitted to the MLS GRID as of July 25, 2025 10:00 PM CST. All data is obtained from various sources and may not have been verified by broker or MLS GRID. Supplied Open House Information is subject to change without notice. All information should be independently reviewed and verified for accuracy. Properties may or may not be listed by the office/agent presenting the information. Some IDX listings have been excluded from this website.
© 2025 Listings courtesy of RealTracs, Inc. as distributed by MLS GRID. IDX information is provided exclusively for consumers' personal non-commercial use and may not be used for any purpose other than to identify prospective properties consumers may be interested in purchasing. The IDX data is deemed reliable but is not guaranteed by MLS GRID and may be subject to an end user license agreement prescribed by the Member Participant's applicable MLS. Based on information submitted to the MLS GRID as of July 25, 2025 10:00 PM CST. All data is obtained from various sources and may not have been verified by broker or MLS GRID. Supplied Open House Information is subject to change without notice. All information should be independently reviewed and verified for accuracy. Properties may or may not be listed by the office/agent presenting the information. Some IDX listings have been excluded from this website.
