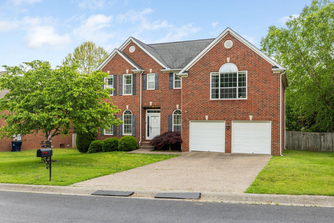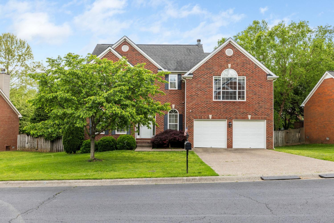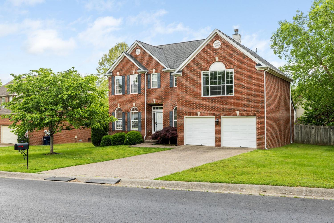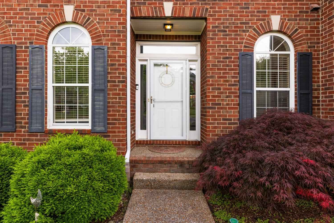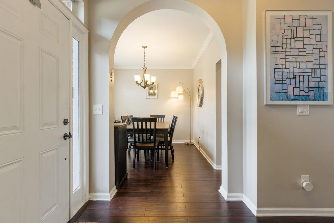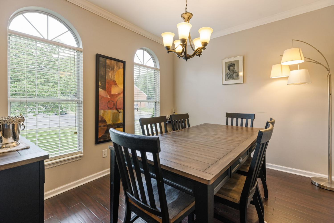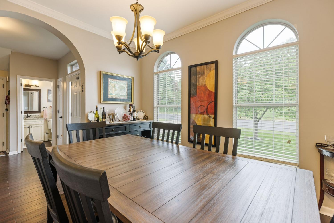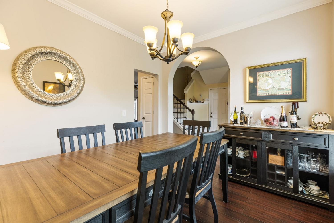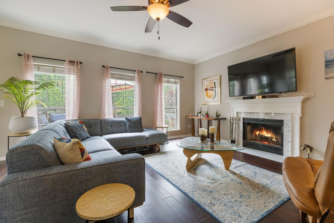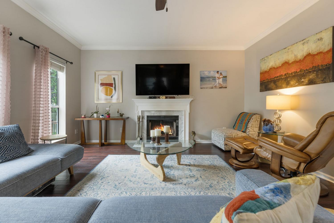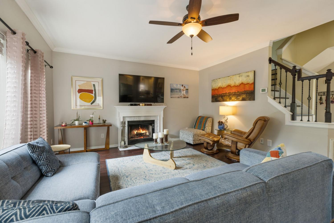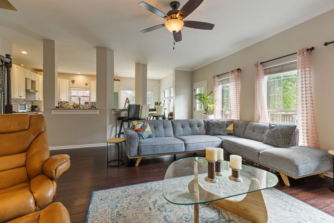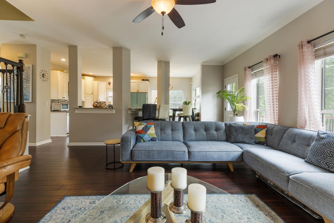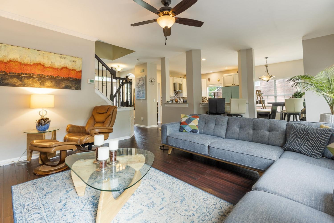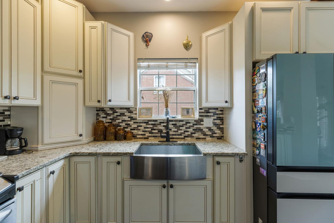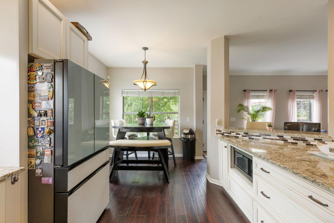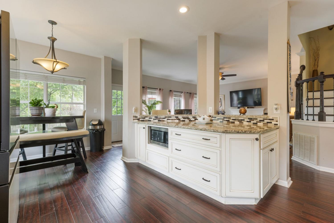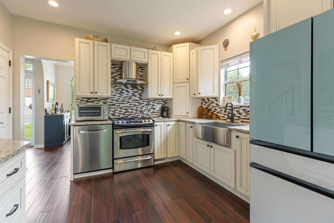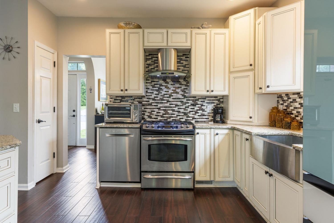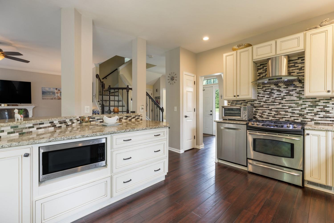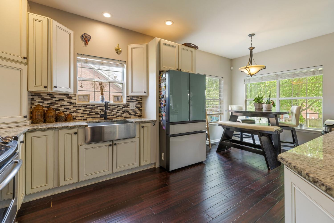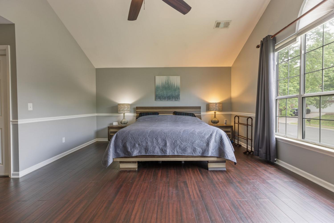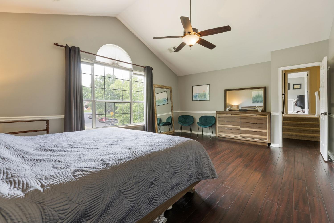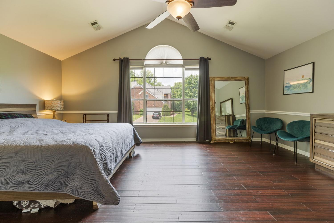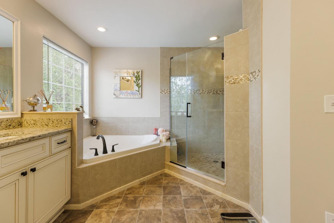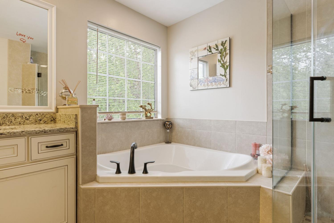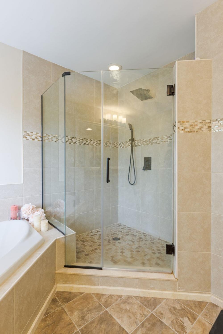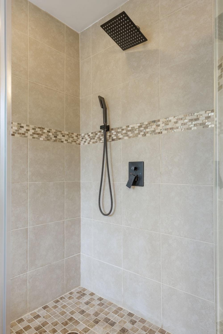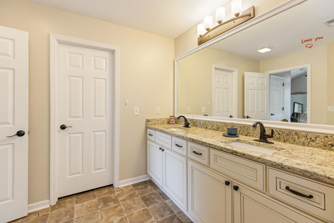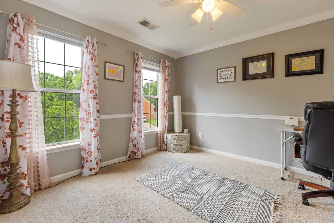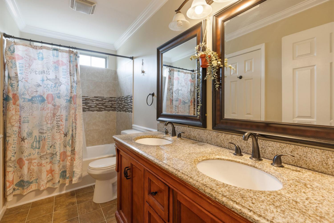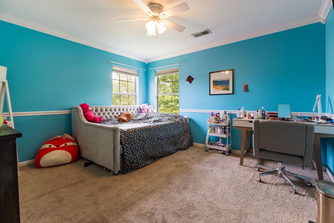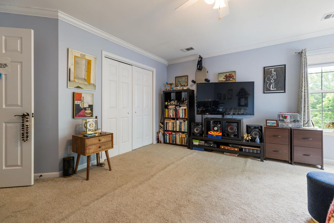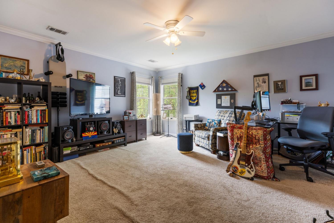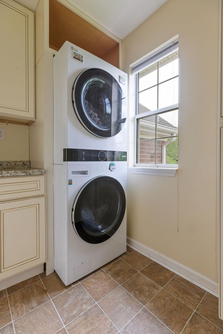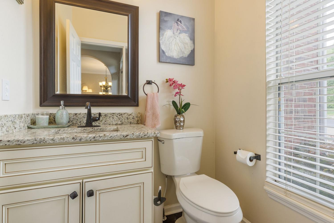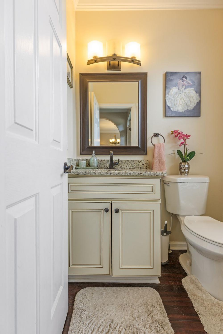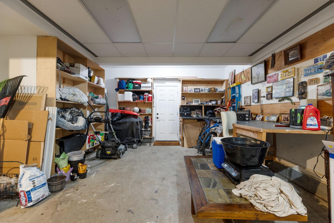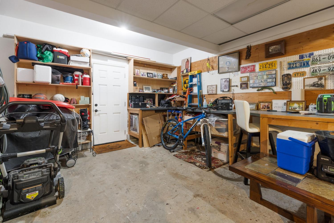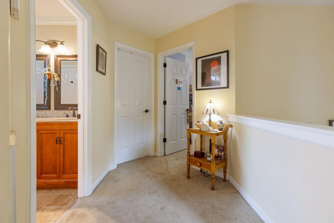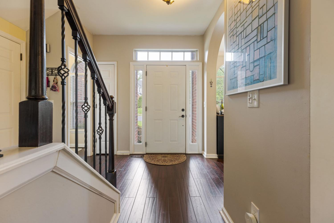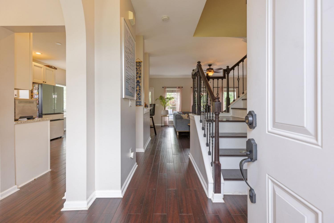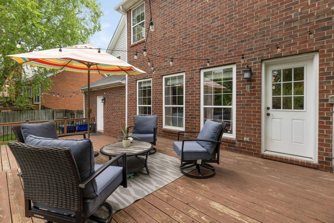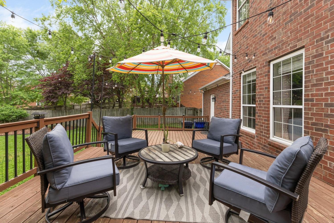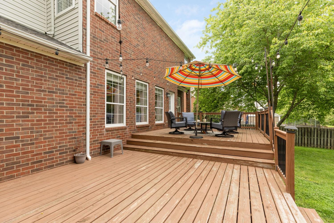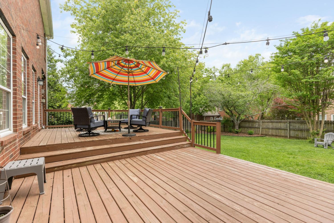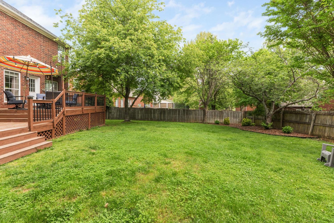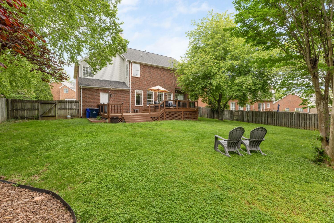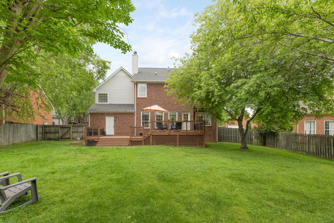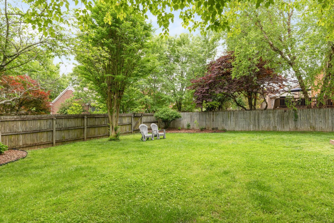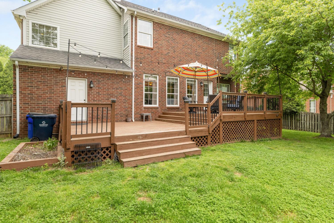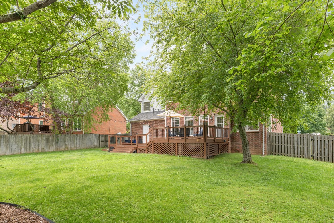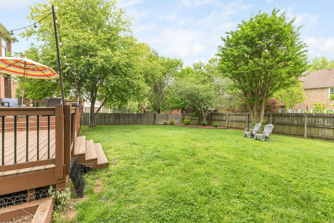 MIDDLE TENNESSEE REAL ESTATE
MIDDLE TENNESSEE REAL ESTATE
5233 Timber Gap Dr, Nashville, TN 37221 For Sale
Single Family Residence
- Single Family Residence
- Beds: 4
- Baths: 3
- 2,423 sq ft
Description
Fabulous 4 bedroom, 2.5 bath home in the desirable Traceside community! This stunning property features: SPACIOUS LAYOUT: Four large bedrooms each with large or walk-in closets. Primary has 2 separate large closets providing ample storage. MODERN AMENITIES: Enjoy hardwood floors, stainless steel appliances (with a negotiable fridge) and a brand new dishwasher. Large kitchen island with tons of cabinetry! OUTDOOR OASIS: The level, fenced-in yard is perfect for evening relaxation, complete with a generous multi-level deck for entertaining. Tons of green yard space and privacy. LUXURIOUS PRIMARY SUITE: Huge primary suite with ample room for bed and sitting areas. Primary bath boasts separate tub, large tile shower with rainhead, double vanities, and granite countertops. Primary is on a private, mid-level of the home providing a nice retreat. FUNCTIONAL SPACES: A laundry room with lots built-in cabinetry, ironing board and a super large garage area complete to hold 2 cars along with workshop bench and storage! Perfect for the craftsman or woodworking. The garage extension connects to the back yard deck allowing nice functionality for yard care. This kind of extra space in a garage can be hard to find! COMFORT FEATURES: Ceiling fans throughout and a freshly cleaned chimney for cozy evenings by the fireplace. Double vanities also in second bath area. ADDITIONAL HIGHLIGHTS: Beautiful granite and tile finishes in bath and kitchen areas plus attic space for extra storage. Stainless farmer's sink in kitchen. Formal dining could also be an office space. Half bath on main level for guests. Tons of windows flooding the space with natural light! Arched doorways and windows in front for an elegant look. Don't miss out on this opportunity to be in Traceside! A must see!
Property Details
Status : Active
Source : RealTracs, Inc.
County : Davidson County, TN
Property Type : Residential
Area : 2,423 sq. ft.
Yard : Full
Year Built : 1996
Exterior Construction : Brick,Vinyl Siding
Floors : Carpet,Wood,Tile
Heat : Central,Natural Gas
HOA / Subdivision : Traceside
Listing Provided by : Zeitlin Sotheby's International Realty
MLS Status : Active
Listing # : RTC2865486
Schools near 5233 Timber Gap Dr, Nashville, TN 37221 :
Harpeth Valley Elementary, Bellevue Middle, James Lawson High School
Additional details
Association Fee : $100.00
Association Fee Frequency : Monthly
Heating : Yes
Parking Features : Garage Faces Front
Lot Size Area : 0.25 Sq. Ft.
Building Area Total : 2423 Sq. Ft.
Lot Size Acres : 0.25 Acres
Lot Size Dimensions : 90 X 135
Living Area : 2423 Sq. Ft.
Lot Features : Level
Office Phone : 6153830183
Number of Bedrooms : 4
Number of Bathrooms : 3
Full Bathrooms : 2
Half Bathrooms : 1
Possession : Close Of Escrow
Cooling : 1
Garage Spaces : 2
Architectural Style : Traditional
Patio and Porch Features : Deck,Porch
Levels : Two
Basement : Crawl Space
Stories : 2
Utilities : Electricity Available,Water Available
Parking Space : 2
Sewer : Public Sewer
Location 5233 Timber Gap Dr, TN 37221
Directions to 5233 Timber Gap Dr, TN 37221
I-40 West. Exit 199. Left on Old Hickory Blvd. Right on Hwy. 100. Left into Traceside Subdivision on Traceside Drive. Right on Timber Gap Drive. Home is on the left.
Ready to Start the Conversation?
We're ready when you are.
 © 2025 Listings courtesy of RealTracs, Inc. as distributed by MLS GRID. IDX information is provided exclusively for consumers' personal non-commercial use and may not be used for any purpose other than to identify prospective properties consumers may be interested in purchasing. The IDX data is deemed reliable but is not guaranteed by MLS GRID and may be subject to an end user license agreement prescribed by the Member Participant's applicable MLS. Based on information submitted to the MLS GRID as of July 17, 2025 10:00 AM CST. All data is obtained from various sources and may not have been verified by broker or MLS GRID. Supplied Open House Information is subject to change without notice. All information should be independently reviewed and verified for accuracy. Properties may or may not be listed by the office/agent presenting the information. Some IDX listings have been excluded from this website.
© 2025 Listings courtesy of RealTracs, Inc. as distributed by MLS GRID. IDX information is provided exclusively for consumers' personal non-commercial use and may not be used for any purpose other than to identify prospective properties consumers may be interested in purchasing. The IDX data is deemed reliable but is not guaranteed by MLS GRID and may be subject to an end user license agreement prescribed by the Member Participant's applicable MLS. Based on information submitted to the MLS GRID as of July 17, 2025 10:00 AM CST. All data is obtained from various sources and may not have been verified by broker or MLS GRID. Supplied Open House Information is subject to change without notice. All information should be independently reviewed and verified for accuracy. Properties may or may not be listed by the office/agent presenting the information. Some IDX listings have been excluded from this website.
