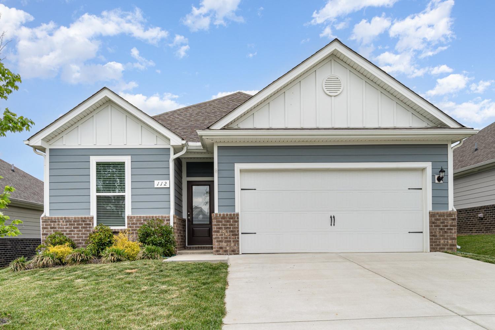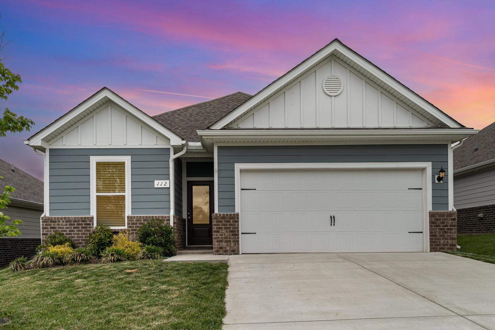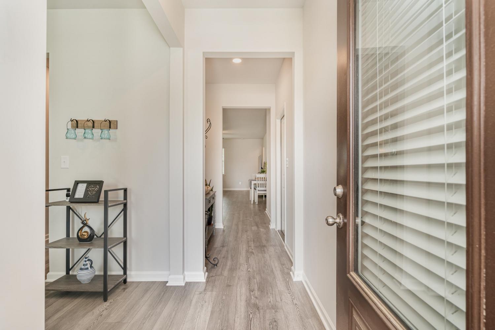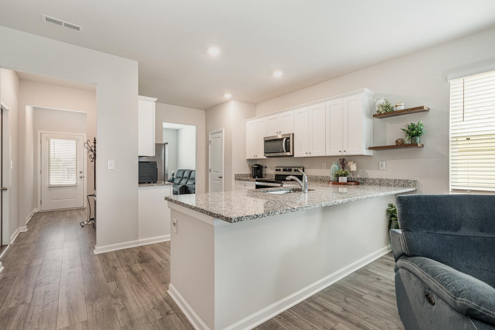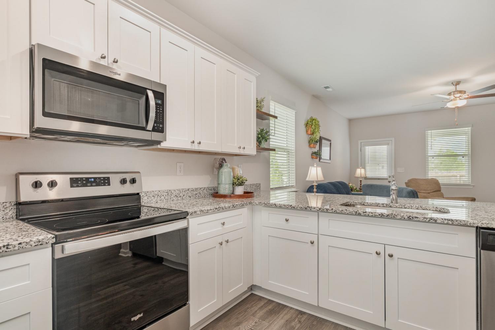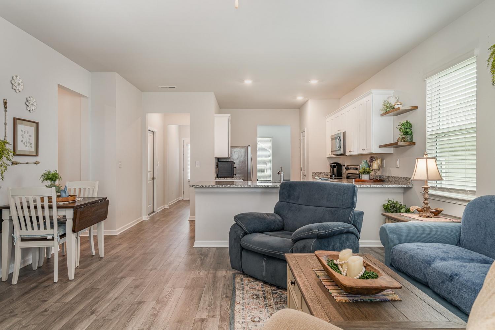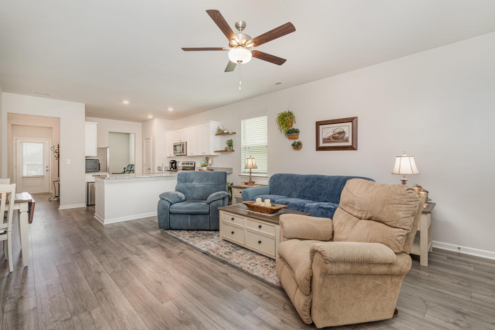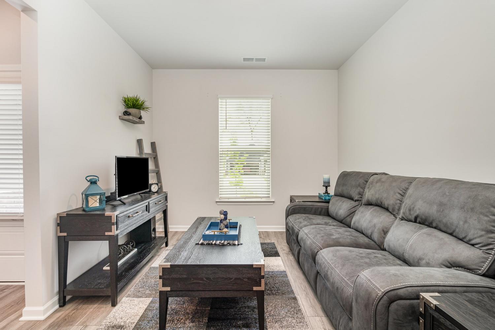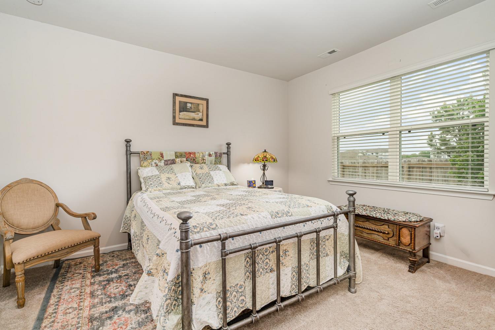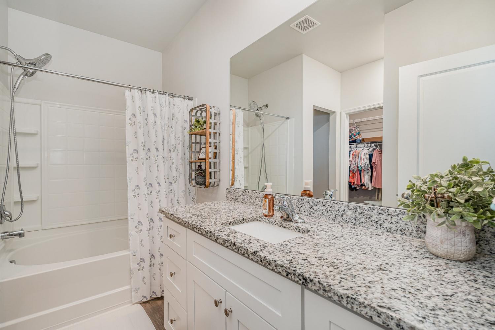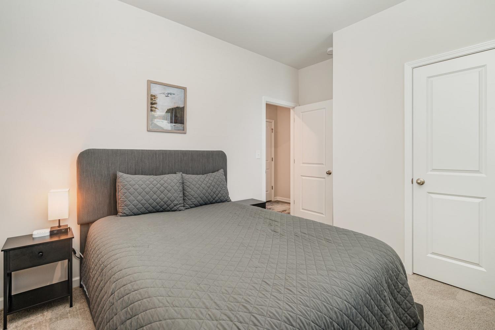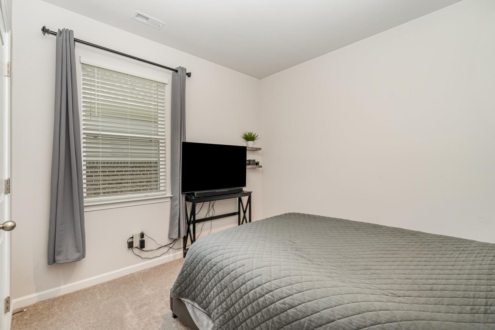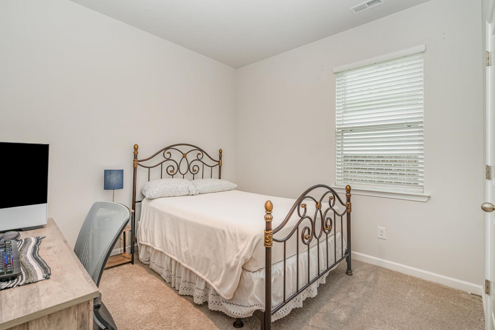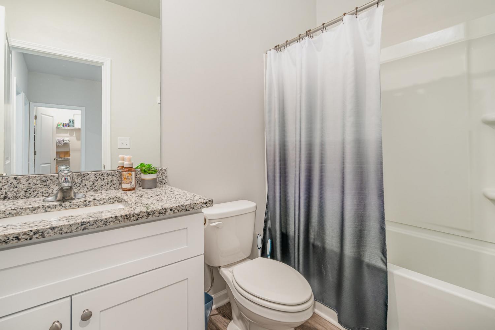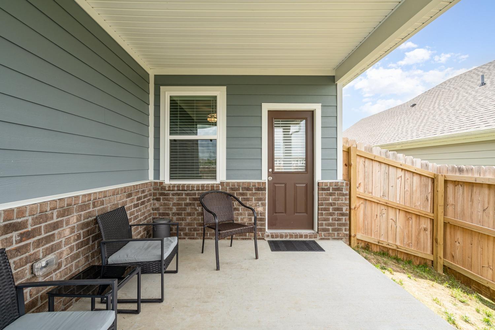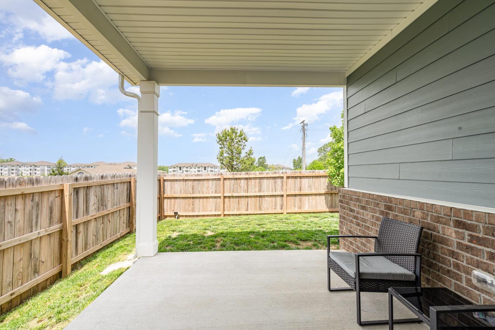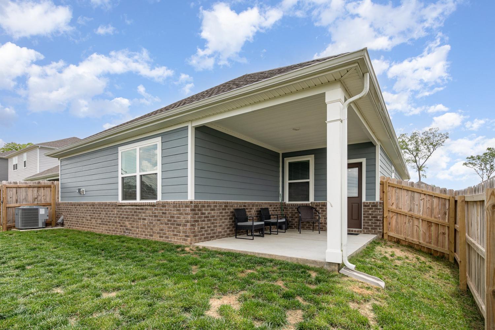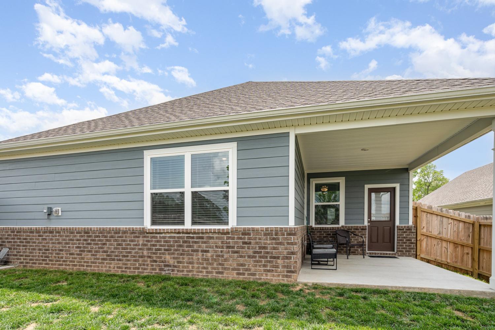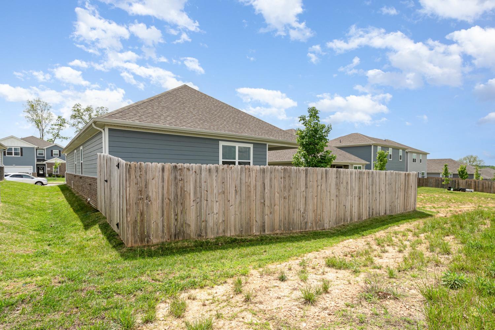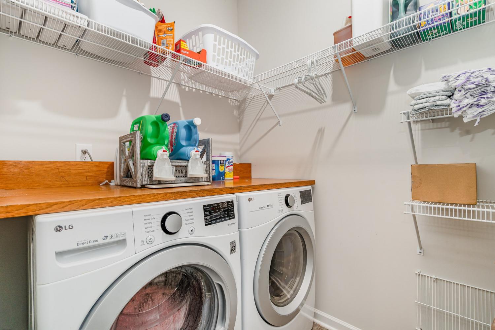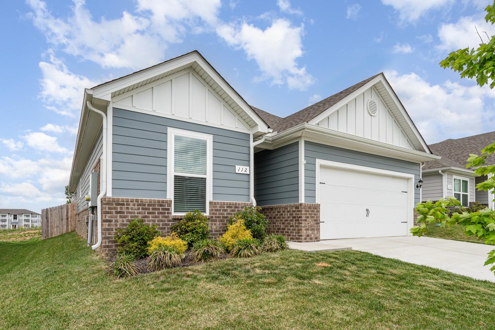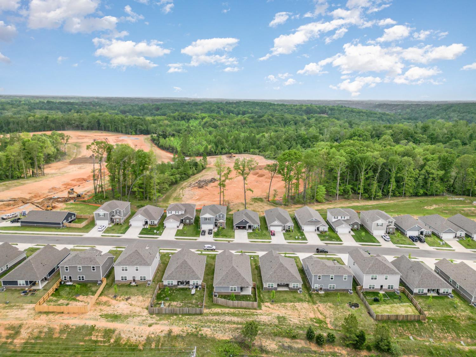 MIDDLE TENNESSEE REAL ESTATE
MIDDLE TENNESSEE REAL ESTATE
112 Harvest Cir, Dickson, TN 37055 For Sale
Single Family Residence
- Single Family Residence
- Beds: 3
- Baths: 2
- 1,576 sq ft
Description
Better Than New in Autumnwood, one of Dickson's most desirable neighborhoods, and it QUALIFIES FOR UP TO $17,500 IN DOWN PAYMENT AND CLOSING COST GRANTS!!! Welcome to 112 Harvest Circle—where comfort, style, and convenience come together in this beautifully maintained Maple plan home. This one-story, 3-bedroom, 2-bath residence offers the ease of modern living with thoughtful upgrades already in place, including an established yard, fenced backyard, and window blinds throughout—no waiting, just move right in! Step inside to discover a spacious open-concept layout featuring a large family room that flows seamlessly into a well-appointed kitchen with white soft-close cabinets, granite countertops, stainless steel appliances, and a pantry. The private primary suite offers a peaceful retreat with a generous walk-in closet and en-suite bath. A versatile front room currently serves as a cozy den but could easily be transformed into a home office or formal dining room to suit your lifestyle. A 2-car garage completes this charming and functional home. Located in the desirable Autumnwood community in Dickson, TN, you'll enjoy easy access to local parks, great schools, shopping, and dining options. Don’t miss your chance to own this better-than-new gem in a fantastic location!
Property Details
Status : Active
Source : RealTracs, Inc.
County : Dickson County, TN
Property Type : Residential
Area : 1,576 sq. ft.
Yard : Privacy
Year Built : 2022
Exterior Construction : Fiber Cement,Brick
Floors : Carpet,Laminate,Tile
Heat : Central,Electric
HOA / Subdivision : Autumnwood Phase I
Listing Provided by : Keller Williams Realty Nashville/Franklin
MLS Status : Active
Listing # : RTC2865644
Schools near 112 Harvest Cir, Dickson, TN 37055 :
Oakmont Elementary, Burns Middle School, Dickson County High School
Additional details
Association Fee : $65.00
Association Fee Frequency : Monthly
Heating : Yes
Parking Features : Garage Door Opener,Garage Faces Front,Driveway
Building Area Total : 1576 Sq. Ft.
Lot Size Dimensions : 50 X 120 IRR
Living Area : 1576 Sq. Ft.
Office Phone : 6157781818
Number of Bedrooms : 3
Number of Bathrooms : 2
Full Bathrooms : 2
Possession : Negotiable
Cooling : 1
Garage Spaces : 2
Patio and Porch Features : Patio,Covered,Porch
Levels : One
Basement : Slab
Stories : 1
Utilities : Electricity Available,Water Available
Parking Space : 2
Sewer : Public Sewer
Virtual Tour
Location 112 Harvest Cir, TN 37055
Directions to 112 Harvest Cir, TN 37055
From Nashville: I-40 West toward Memphis, exit 172 for TN-46 toward Centerville/Dickson, Right on TN-46, Left on Barbeque Rd, Sharp Right on Cowan Rd, Left on Autumn Way, Left on Autumnwood Dr, Right on Harvest Cir, House will be on the Right.
Ready to Start the Conversation?
We're ready when you are.
 © 2025 Listings courtesy of RealTracs, Inc. as distributed by MLS GRID. IDX information is provided exclusively for consumers' personal non-commercial use and may not be used for any purpose other than to identify prospective properties consumers may be interested in purchasing. The IDX data is deemed reliable but is not guaranteed by MLS GRID and may be subject to an end user license agreement prescribed by the Member Participant's applicable MLS. Based on information submitted to the MLS GRID as of July 21, 2025 10:00 PM CST. All data is obtained from various sources and may not have been verified by broker or MLS GRID. Supplied Open House Information is subject to change without notice. All information should be independently reviewed and verified for accuracy. Properties may or may not be listed by the office/agent presenting the information. Some IDX listings have been excluded from this website.
© 2025 Listings courtesy of RealTracs, Inc. as distributed by MLS GRID. IDX information is provided exclusively for consumers' personal non-commercial use and may not be used for any purpose other than to identify prospective properties consumers may be interested in purchasing. The IDX data is deemed reliable but is not guaranteed by MLS GRID and may be subject to an end user license agreement prescribed by the Member Participant's applicable MLS. Based on information submitted to the MLS GRID as of July 21, 2025 10:00 PM CST. All data is obtained from various sources and may not have been verified by broker or MLS GRID. Supplied Open House Information is subject to change without notice. All information should be independently reviewed and verified for accuracy. Properties may or may not be listed by the office/agent presenting the information. Some IDX listings have been excluded from this website.
