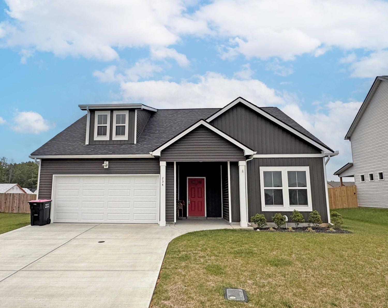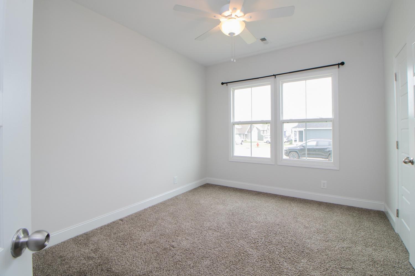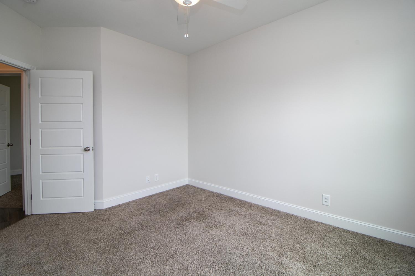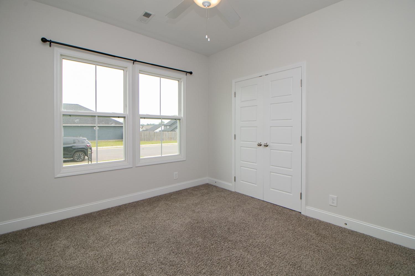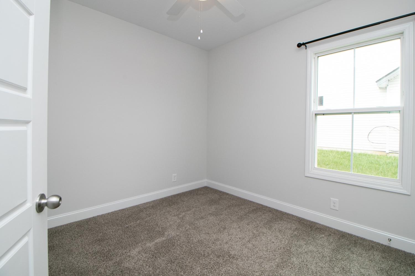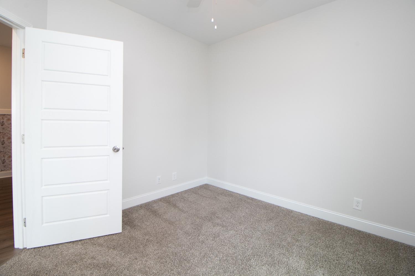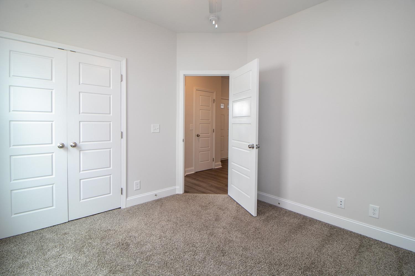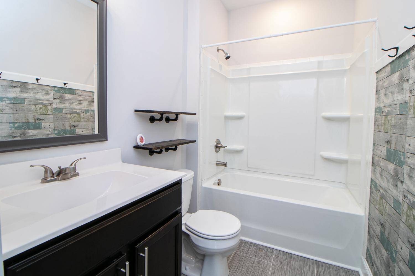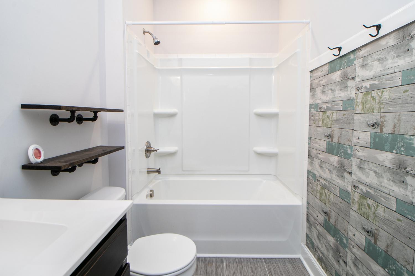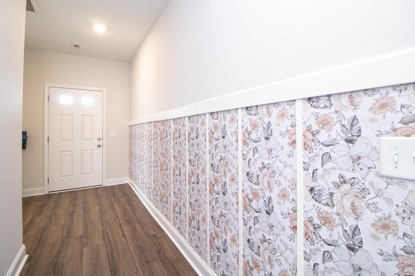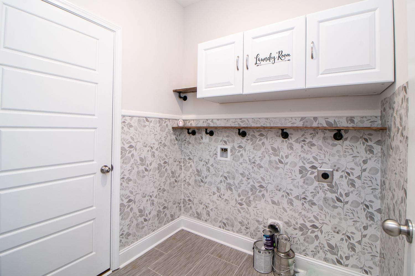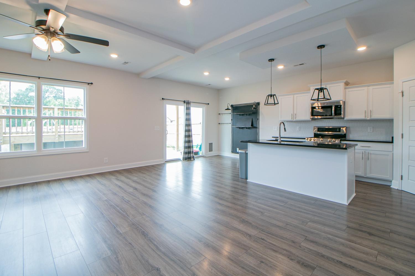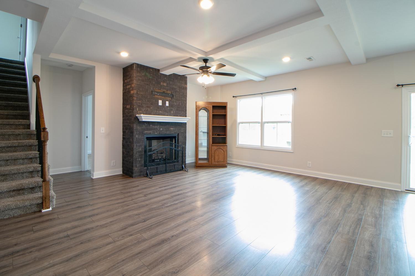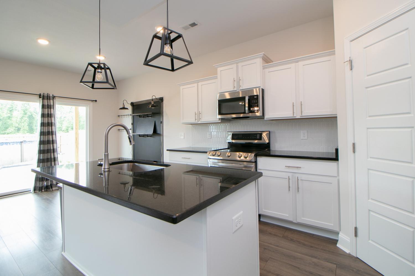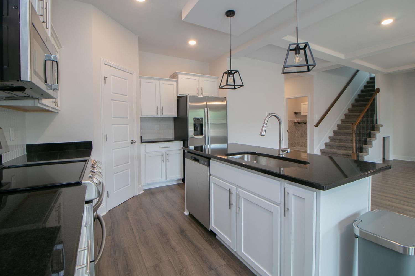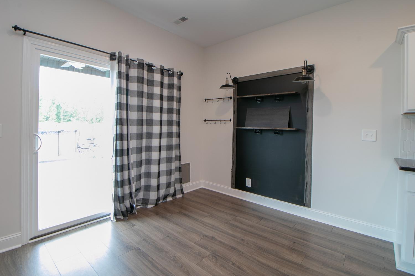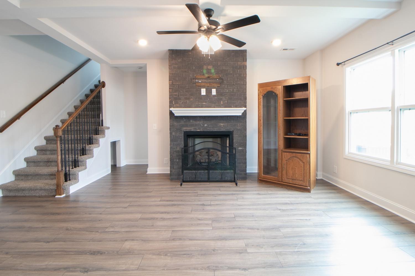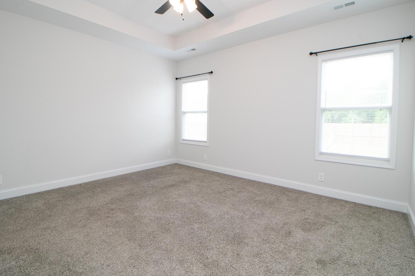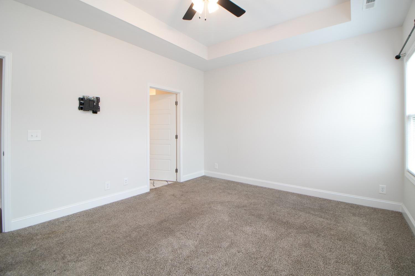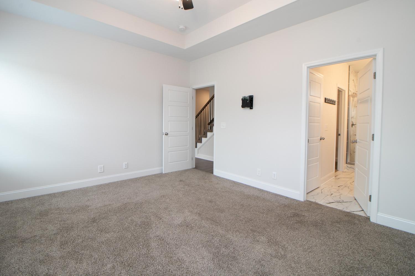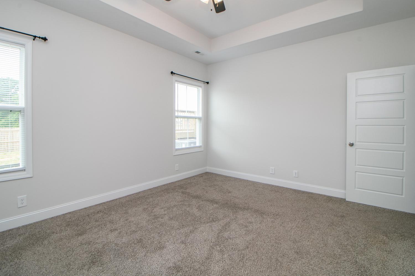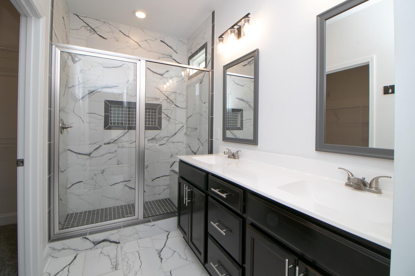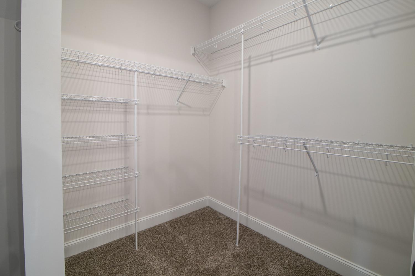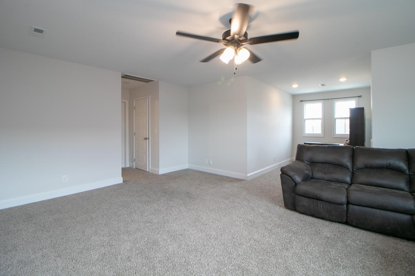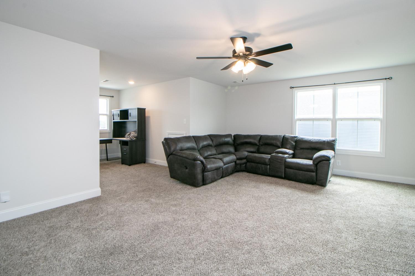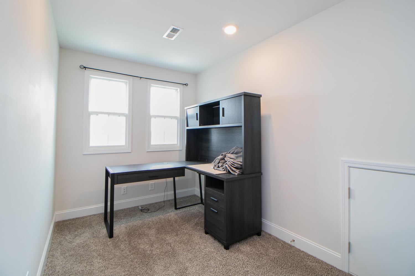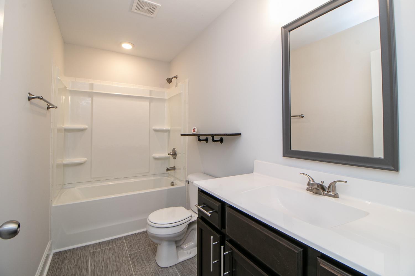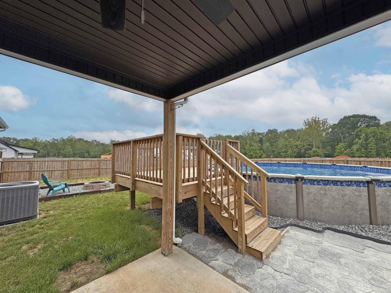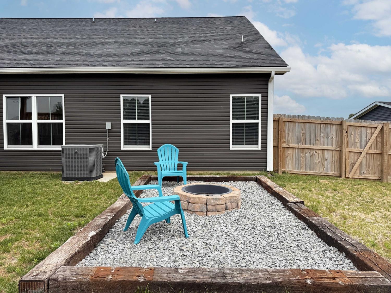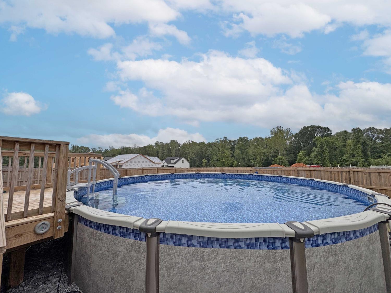 MIDDLE TENNESSEE REAL ESTATE
MIDDLE TENNESSEE REAL ESTATE
234 Wexford Way, Clarksville, TN 37042 For Rent
Single Family Residence
- Single Family Residence
- Beds: 3
- Baths: 3
- 2,100 sq ft
Description
(AVAILABLE NOW) Welcome to your dream home! This thoughtfully designed 1.5-level plan offers space, style, and versatility. The main level boasts 3 spacious bedrooms, including a luxurious primary suite with an oversized tiled shower and large walk in closet. The open-concept kitchen is a chef’s delight, featuring a large island overlooking the great room, complete with a stunning stone fireplace. Upstairs, a generously sized bonus room with its own full bath offers endless possibilities as a 4th bedroom, guest suite, or home office. The laundry room has been upgraded for added convenience, and the expanded attic provides extra storage space for all your needs. Step outside to your private oasis! A 24-foot above-ground pool with a deck is perfect for summer gatherings, while the fire pit area adds warmth to cooler evenings. The fully privacy fenced backyard offers security and space for outdoor fun. Relax on the covered deck and enjoy the serene surroundings. This home is PET FRIENDLY- Standard Breed Restrictions Apply, so bring along the furbabies as well! Resident Benefit Program Included. Apply ONLY on our site. PET FEE $500
Property Details
Status : Active
Source : RealTracs, Inc.
Address : 234 Wexford Way Clarksville TN 37042
County : Montgomery County, TN
Property Type : Residential Lease
Area : 2,100 sq. ft.
Yard : Privacy
Year Built : 2023
Exterior Construction : Frame,Vinyl Siding
Floors : Carpet,Laminate,Vinyl
Heat : Central
HOA / Subdivision : Cherry Fields
Listing Provided by : Platinum Realty & Management
MLS Status : Active
Listing # : RTC2865850
Schools near 234 Wexford Way, Clarksville, TN 37042 :
Liberty Elementary, New Providence Middle, Northwest High School
Additional details
Virtual Tour URL : Click here for Virtual Tour
Heating : Yes
Parking Features : Attached,Concrete,Driveway
Pool Features : Above Ground
Building Area Total : 2100 Sq. Ft.
Living Area : 2100 Sq. Ft.
Office Phone : 9317719071
Number of Bedrooms : 3
Number of Bathrooms : 3
Full Bathrooms : 3
Cooling : 1
Garage Spaces : 2
Private Pool : 1
Patio and Porch Features : Patio,Covered,Porch,Deck
Levels : One
Stories : 2
Utilities : Water Available
Parking Space : 4
Sewer : Public Sewer
Location 234 Wexford Way, TN 37042
Directions to 234 Wexford Way, TN 37042
Dover Rd to S. Liberty Church Rd. Right into Cherry Fields- Home on the left
Ready to Start the Conversation?
We're ready when you are.
 © 2025 Listings courtesy of RealTracs, Inc. as distributed by MLS GRID. IDX information is provided exclusively for consumers' personal non-commercial use and may not be used for any purpose other than to identify prospective properties consumers may be interested in purchasing. The IDX data is deemed reliable but is not guaranteed by MLS GRID and may be subject to an end user license agreement prescribed by the Member Participant's applicable MLS. Based on information submitted to the MLS GRID as of June 7, 2025 10:00 PM CST. All data is obtained from various sources and may not have been verified by broker or MLS GRID. Supplied Open House Information is subject to change without notice. All information should be independently reviewed and verified for accuracy. Properties may or may not be listed by the office/agent presenting the information. Some IDX listings have been excluded from this website.
© 2025 Listings courtesy of RealTracs, Inc. as distributed by MLS GRID. IDX information is provided exclusively for consumers' personal non-commercial use and may not be used for any purpose other than to identify prospective properties consumers may be interested in purchasing. The IDX data is deemed reliable but is not guaranteed by MLS GRID and may be subject to an end user license agreement prescribed by the Member Participant's applicable MLS. Based on information submitted to the MLS GRID as of June 7, 2025 10:00 PM CST. All data is obtained from various sources and may not have been verified by broker or MLS GRID. Supplied Open House Information is subject to change without notice. All information should be independently reviewed and verified for accuracy. Properties may or may not be listed by the office/agent presenting the information. Some IDX listings have been excluded from this website.
