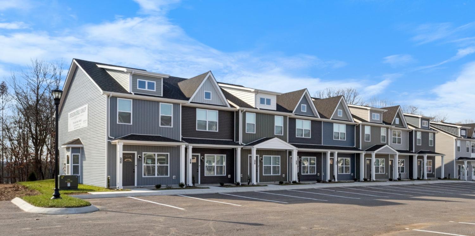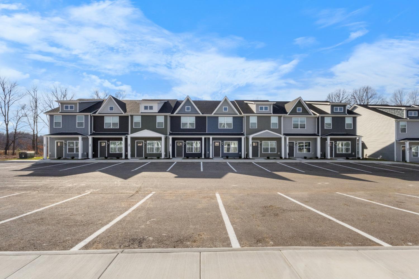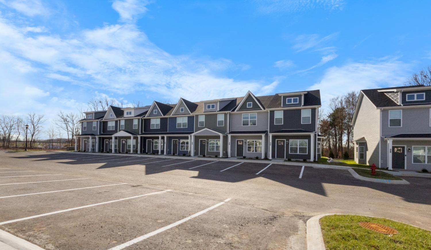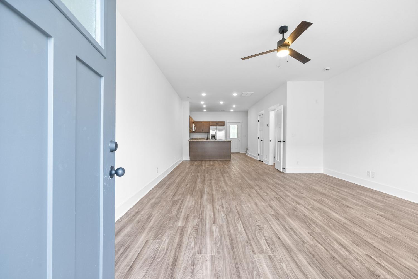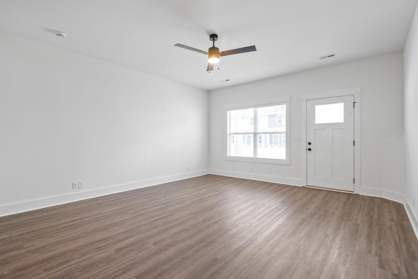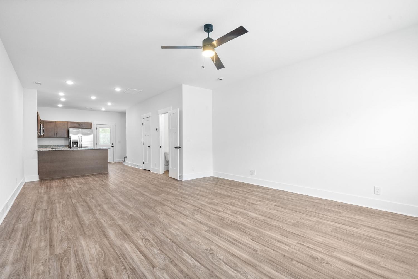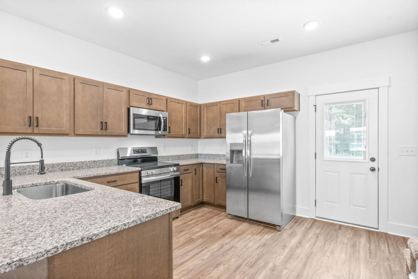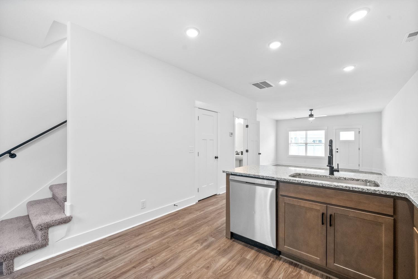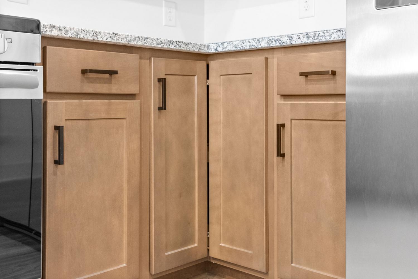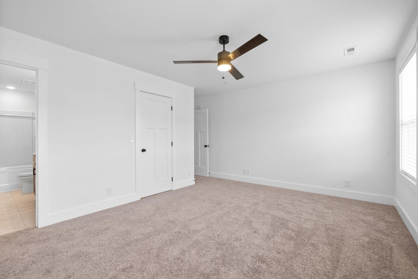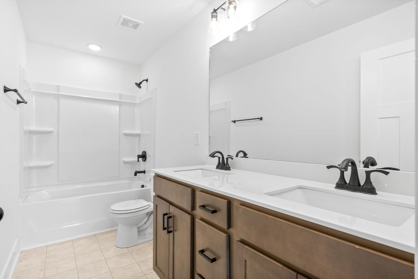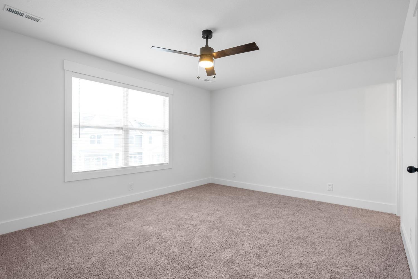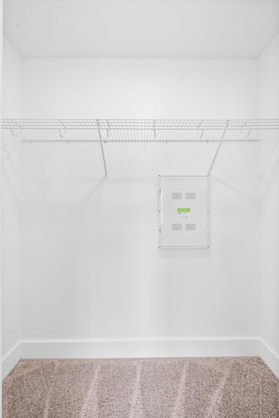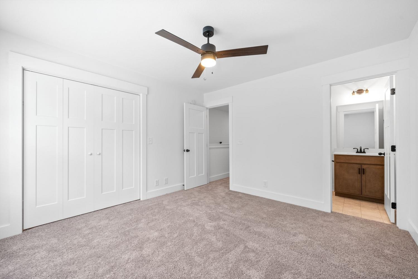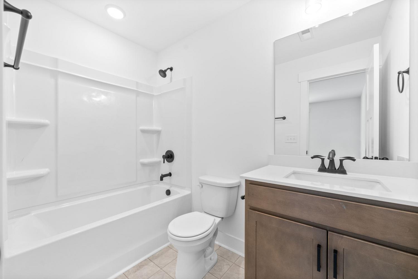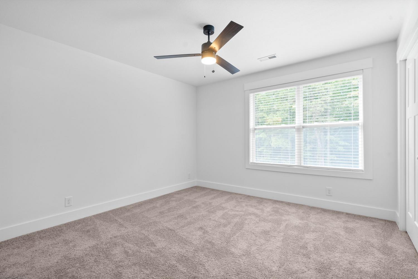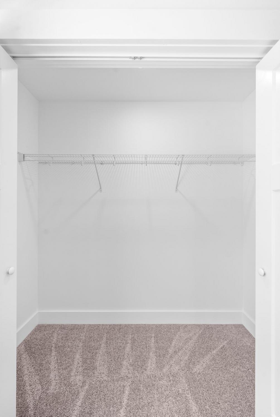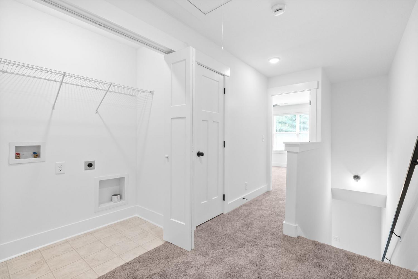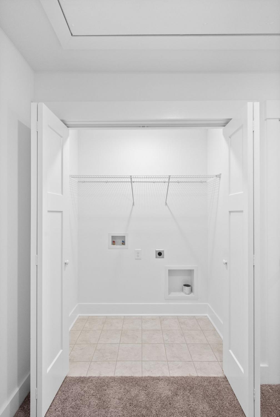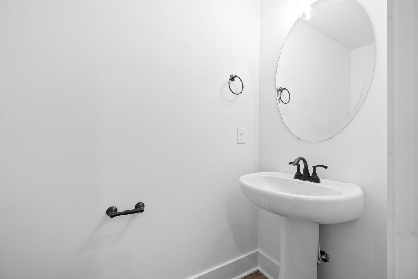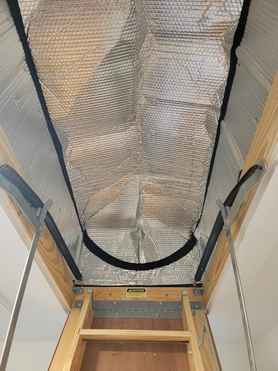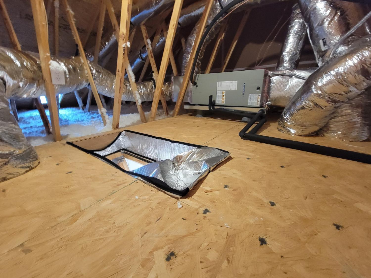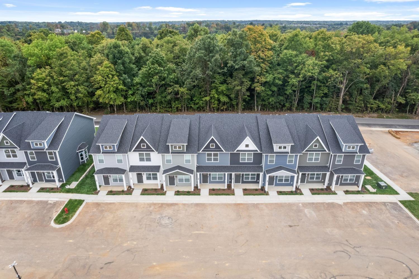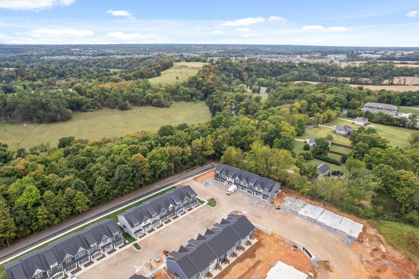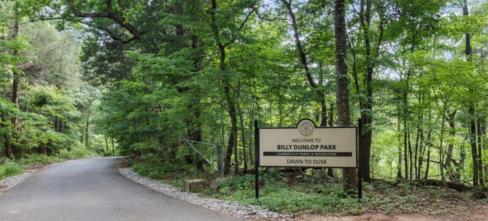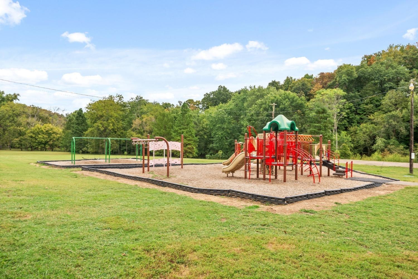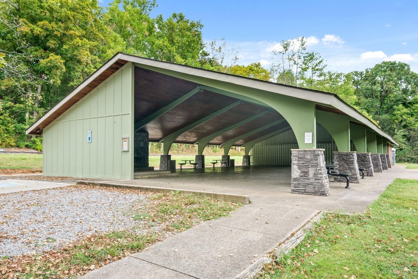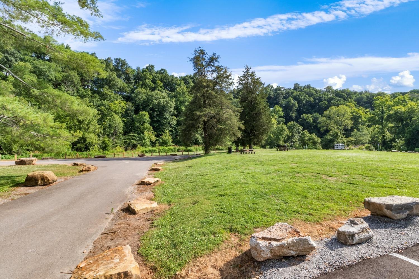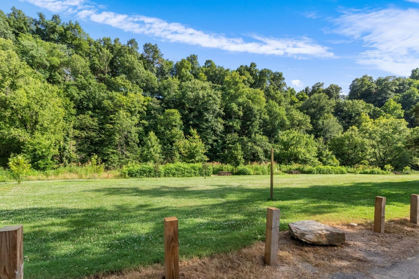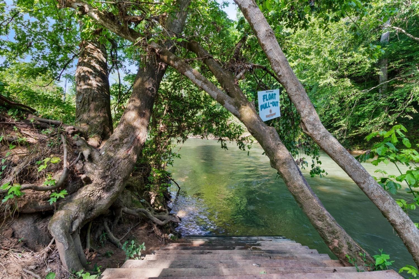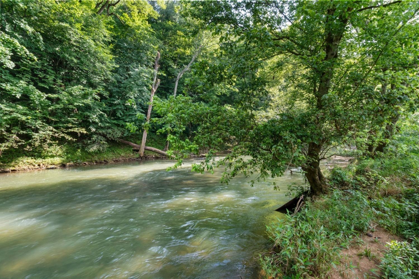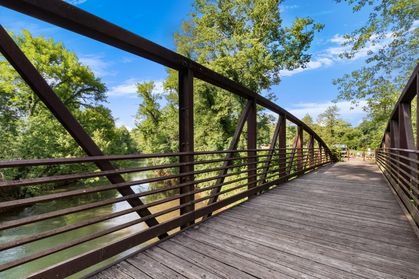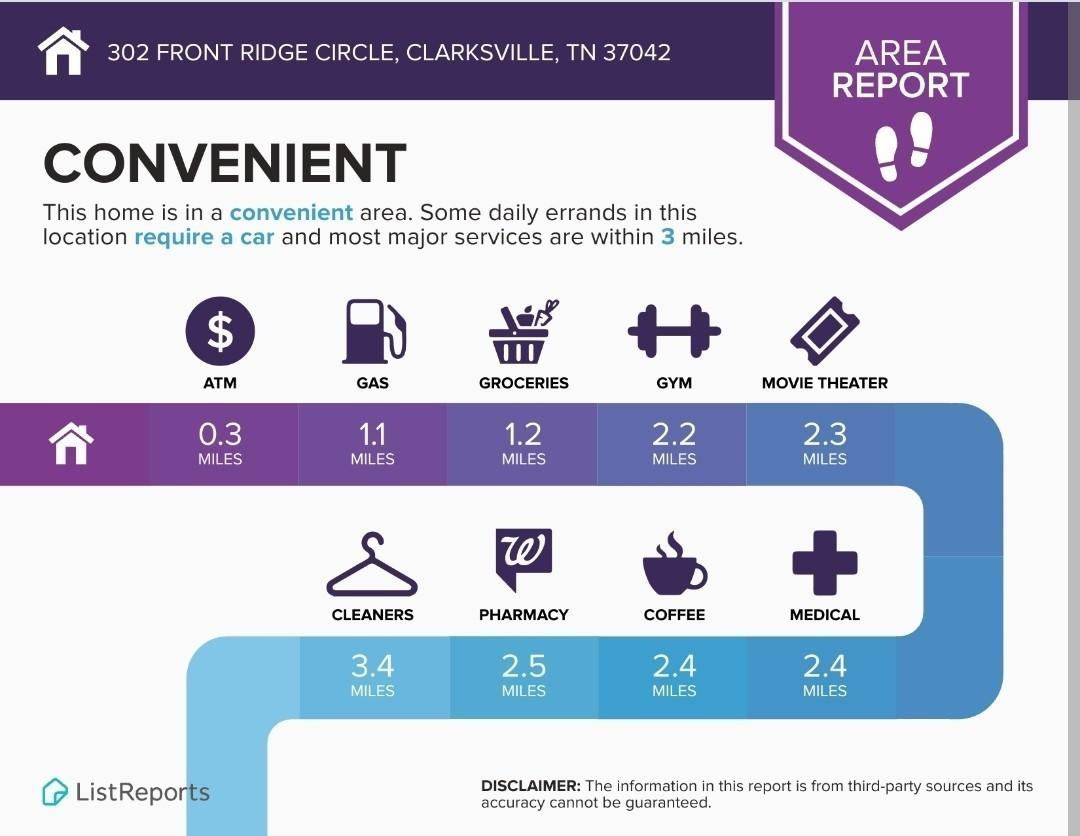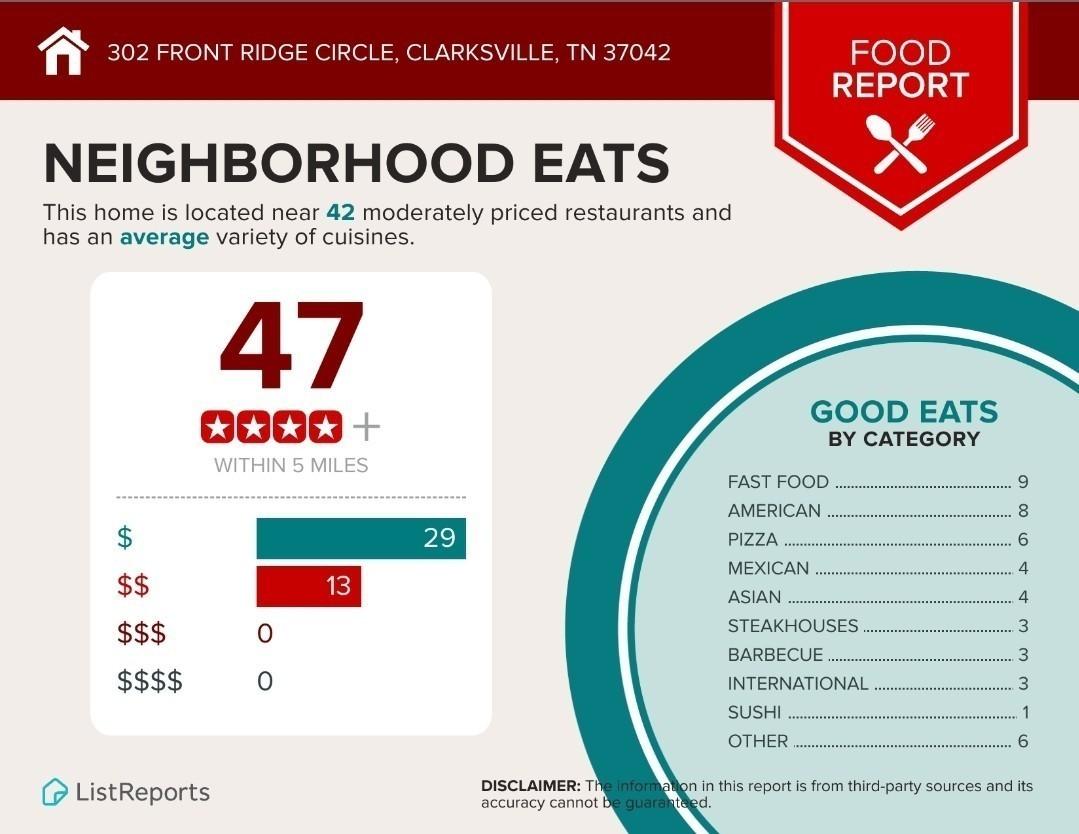 MIDDLE TENNESSEE REAL ESTATE
MIDDLE TENNESSEE REAL ESTATE
311 Front Ridge Cir, Clarksville, TN 37040 For Sale
Single Family Residence
- Single Family Residence
- Beds: 2
- Baths: 3
- 1,353 sq ft
Description
Stunning New Construction Townhomes in a Prime Location! Experience low-maintenance living with beautifully designed two-bedroom suites featuring upgraded finishes throughout. Enjoy a stylish interior with granite countertops, quartz bathroom vanities, luxury LVT flooring, decorative trim, and a stainless steel appliance package, including a side-by-side refrigerator. Relax on your covered front porch or private back patio, complete with privacy fencing. These homes come fully equipped with a Smart Home Package—including a video doorbell, programmable thermostat, smart hub, and smart plugs and bulbs for modern convenience. The HOA covers everything you need: High-speed CDE Fiber Internet, Concierge trash service, Lawn care & mulching, Exterior maintenance & insurance Just 12 minutes to Fort Campbell, 4 minutes to Pisgah Elementary, 10 minutes to West Creek Middle & High Schools, and only an hour to Nashville. Plus, you’re a short quarter-mile walk to Billy Dunlop Park—perfect for fishing, kayaking, canoeing, or enjoying the park’s amenities like a picnic pavilion, playground, restrooms, and cozy outdoor fireplace.
Property Details
Status : Active
Source : RealTracs, Inc.
Address : 311 Front Ridge Cir Clarksville TN 37040
County : Montgomery County, TN
Property Type : Residential
Area : 1,353 sq. ft.
Year Built : 2025
Exterior Construction : Vinyl Siding
Floors : Carpet,Laminate
Heat : Central,Electric
HOA / Subdivision : Overlook at Billy Dunlop
Listing Provided by : Legion Realty
MLS Status : Active
Listing # : RTC2866176
Schools near 311 Front Ridge Cir, Clarksville, TN 37040 :
Pisgah Elementary, West Creek Middle, West Creek High
Additional details
Association Fee : $135.00
Association Fee Frequency : Monthly
Assocation Fee 2 : $300.00
Association Fee 2 Frequency : One Time
Heating : Yes
Building Area Total : 1353 Sq. Ft.
Living Area : 1353 Sq. Ft.
Office Phone : 9313684001
Number of Bedrooms : No
Number of Bathrooms : 3
Full Bathrooms : 2
Half Bathrooms : 1
Possession : Negotiable
Cooling : 1
New Construction : 1
Levels : One
Basement : Slab
Stories : 2
Utilities : Water Available
Sewer : Public Sewer
Location 311 Front Ridge Cir, TN 37040
Directions to 311 Front Ridge Cir, TN 37040
Pin for driving directions: https://maps.app.goo. I-24W to Exit 1, left on Trenton Rd., right on Tinytown Rd., left on Needmore Rd., right on E Boy Scout Rd., new development on the right side. Take second entrance, home is first on the right.
Ready to Start the Conversation?
We're ready when you are.
 © 2025 Listings courtesy of RealTracs, Inc. as distributed by MLS GRID. IDX information is provided exclusively for consumers' personal non-commercial use and may not be used for any purpose other than to identify prospective properties consumers may be interested in purchasing. The IDX data is deemed reliable but is not guaranteed by MLS GRID and may be subject to an end user license agreement prescribed by the Member Participant's applicable MLS. Based on information submitted to the MLS GRID as of June 6, 2025 10:00 AM CST. All data is obtained from various sources and may not have been verified by broker or MLS GRID. Supplied Open House Information is subject to change without notice. All information should be independently reviewed and verified for accuracy. Properties may or may not be listed by the office/agent presenting the information. Some IDX listings have been excluded from this website.
© 2025 Listings courtesy of RealTracs, Inc. as distributed by MLS GRID. IDX information is provided exclusively for consumers' personal non-commercial use and may not be used for any purpose other than to identify prospective properties consumers may be interested in purchasing. The IDX data is deemed reliable but is not guaranteed by MLS GRID and may be subject to an end user license agreement prescribed by the Member Participant's applicable MLS. Based on information submitted to the MLS GRID as of June 6, 2025 10:00 AM CST. All data is obtained from various sources and may not have been verified by broker or MLS GRID. Supplied Open House Information is subject to change without notice. All information should be independently reviewed and verified for accuracy. Properties may or may not be listed by the office/agent presenting the information. Some IDX listings have been excluded from this website.
