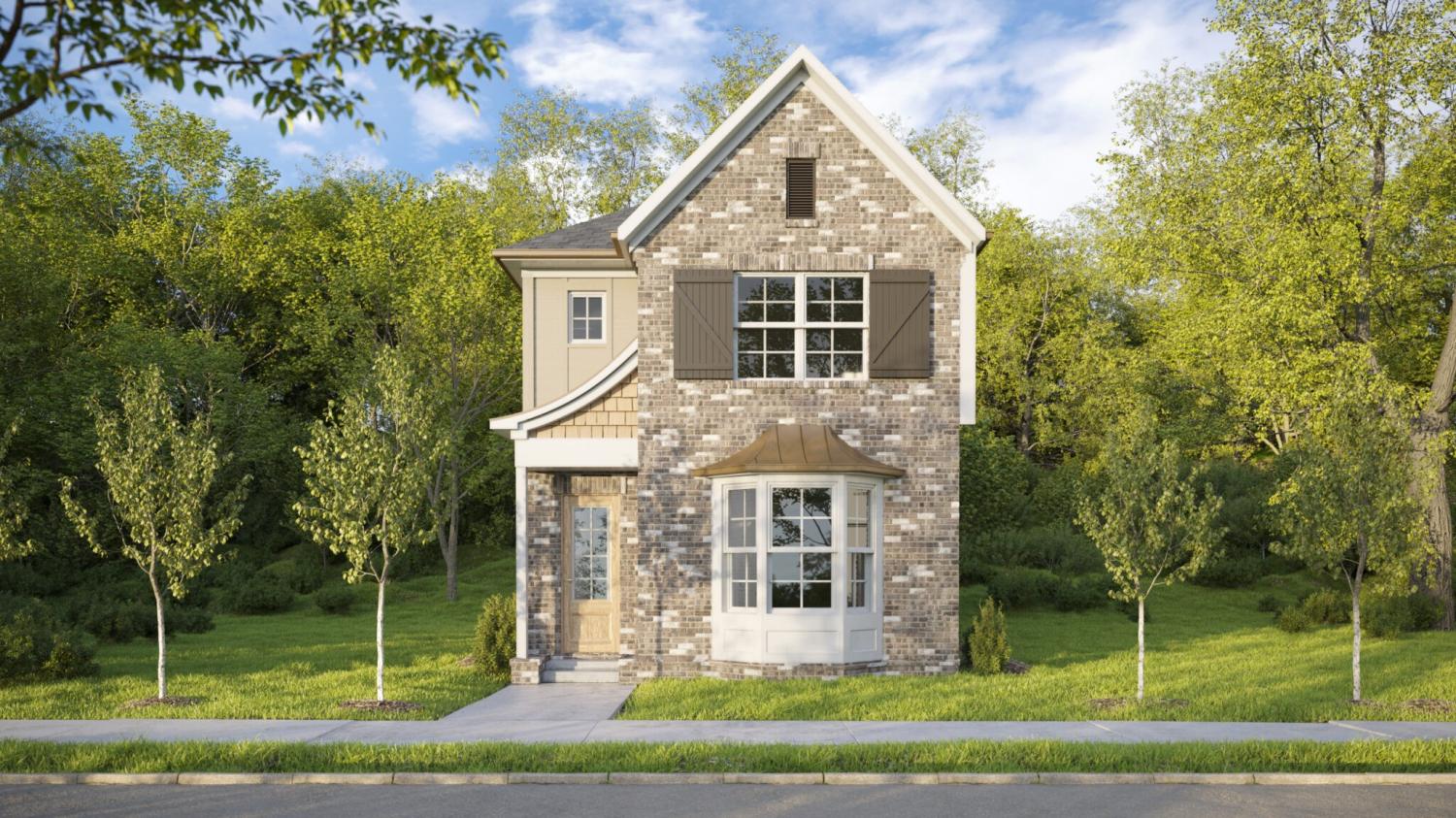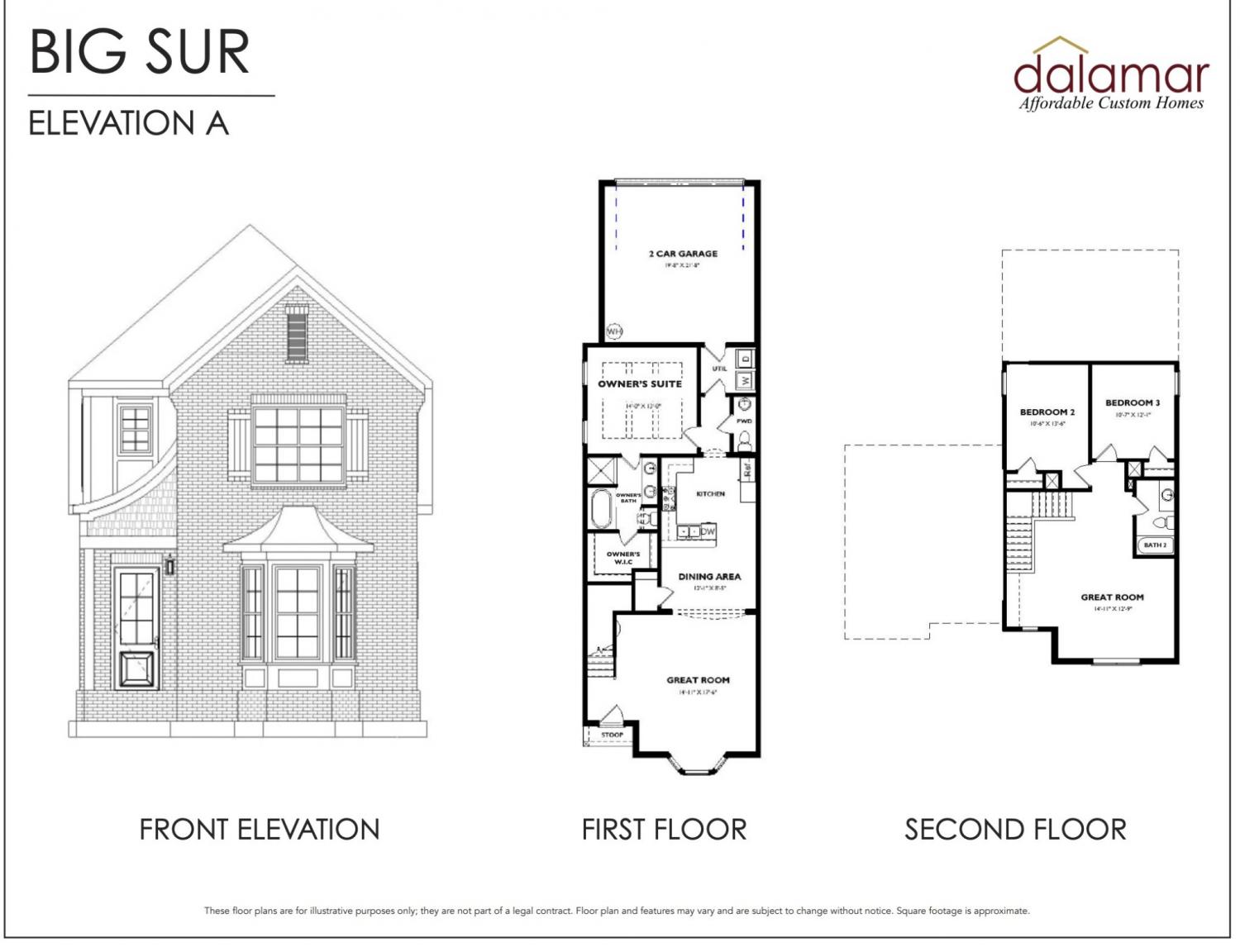 MIDDLE TENNESSEE REAL ESTATE
MIDDLE TENNESSEE REAL ESTATE
1115 Freeboard Aly, La Vergne, TN 37086 For Sale
Single Family Residence
- Single Family Residence
- Beds: 3
- Baths: 3
- 1,725 sq ft
Description
Welcome to this beautifully designed custom-built home offering exceptional craftsmanship and modern elegance throughout. Located in a prime area of La Vergne, this residence features 3 spacious bedrooms, 2.5 well-appointed bathrooms, and a 2-car garage. The main level boasts soaring 10-foot ceilings and an open-concept layout that seamlessly connects the living, dining, and kitchen areas—ideal for both everyday living and entertaining. Elegant archways add architectural character, while the master suite impresses with a tray ceiling and a private en-suite bath. Additional highlights include high-end finishes, abundant natural light, and thoughtful design details throughout. This home offers the perfect combination of comfort, style, and convenience. Schedule your private tour today and experience all this exceptional property has to offer!
Property Details
Status : Active
Source : RealTracs, Inc.
County : Rutherford County, TN
Property Type : Residential
Area : 1,725 sq. ft.
Year Built : 2025
Exterior Construction : Brick
Floors : Carpet,Wood,Tile
Heat : Central
HOA / Subdivision : Carothers Crossing Ph 2
Listing Provided by : simpliHOM
MLS Status : Active
Listing # : RTC2866345
Schools near 1115 Freeboard Aly, La Vergne, TN 37086 :
Rock Springs Elementary, Rock Springs Middle School, Stewarts Creek High School
Additional details
Association Fee : $50.00
Association Fee Frequency : Monthly
Heating : Yes
Parking Features : Garage Faces Rear
Lot Size Area : 0.09 Sq. Ft.
Building Area Total : 1725 Sq. Ft.
Lot Size Acres : 0.09 Acres
Living Area : 1725 Sq. Ft.
Office Phone : 8558569466
Number of Bedrooms : 3
Number of Bathrooms : 3
Full Bathrooms : 2
Half Bathrooms : 1
Possession : Close Of Escrow
Cooling : 1
Garage Spaces : 2
New Construction : 1
Levels : One
Stories : 2
Utilities : Water Available
Parking Space : 2
Sewer : Public Sewer
Location 1115 Freeboard Aly, TN 37086
Directions to 1115 Freeboard Aly, TN 37086
Take I 24 to Exit 62 and go south 1 mile to left on Battle Road. Turn left onto Carothers Rd. Turn right at first stop sign and go approx. 1/2 mile to community entrance on right, The Hamlet at Carothers Crossing. Meet at the model home 122 Oasis Dr.
Ready to Start the Conversation?
We're ready when you are.
 © 2025 Listings courtesy of RealTracs, Inc. as distributed by MLS GRID. IDX information is provided exclusively for consumers' personal non-commercial use and may not be used for any purpose other than to identify prospective properties consumers may be interested in purchasing. The IDX data is deemed reliable but is not guaranteed by MLS GRID and may be subject to an end user license agreement prescribed by the Member Participant's applicable MLS. Based on information submitted to the MLS GRID as of July 3, 2025 10:00 PM CST. All data is obtained from various sources and may not have been verified by broker or MLS GRID. Supplied Open House Information is subject to change without notice. All information should be independently reviewed and verified for accuracy. Properties may or may not be listed by the office/agent presenting the information. Some IDX listings have been excluded from this website.
© 2025 Listings courtesy of RealTracs, Inc. as distributed by MLS GRID. IDX information is provided exclusively for consumers' personal non-commercial use and may not be used for any purpose other than to identify prospective properties consumers may be interested in purchasing. The IDX data is deemed reliable but is not guaranteed by MLS GRID and may be subject to an end user license agreement prescribed by the Member Participant's applicable MLS. Based on information submitted to the MLS GRID as of July 3, 2025 10:00 PM CST. All data is obtained from various sources and may not have been verified by broker or MLS GRID. Supplied Open House Information is subject to change without notice. All information should be independently reviewed and verified for accuracy. Properties may or may not be listed by the office/agent presenting the information. Some IDX listings have been excluded from this website.
















