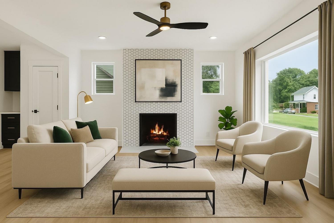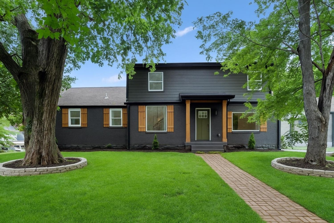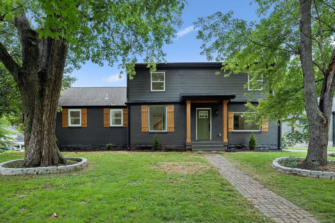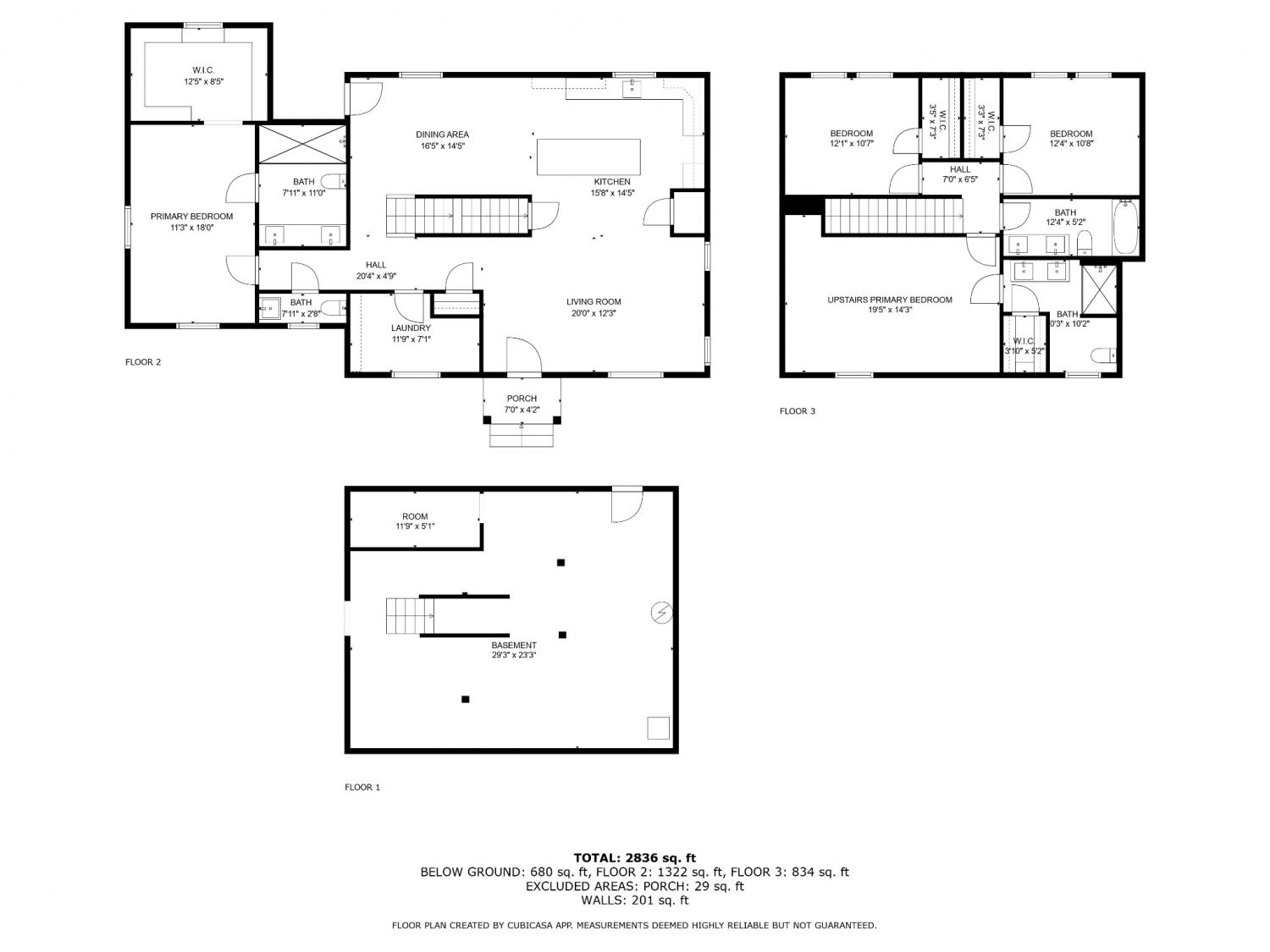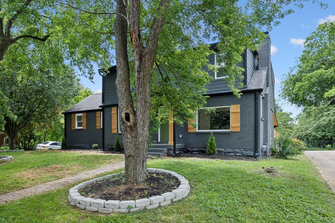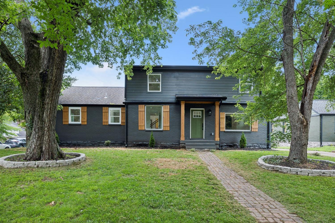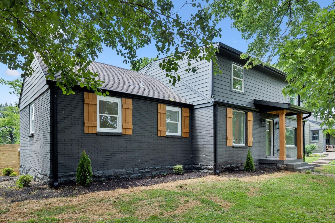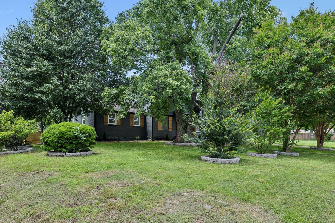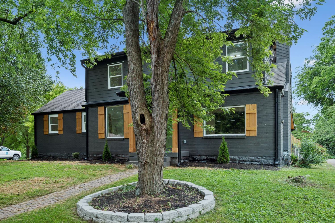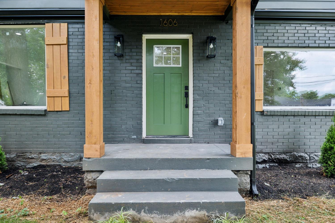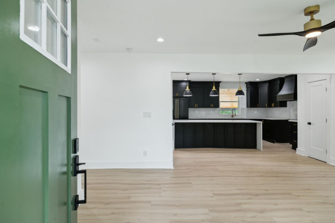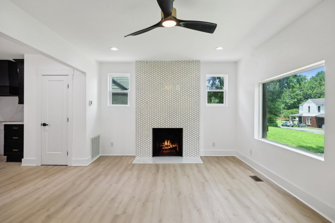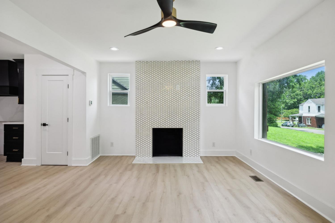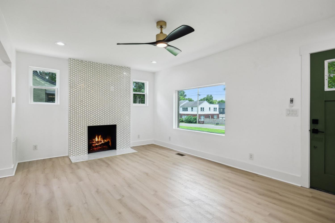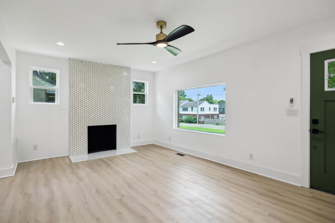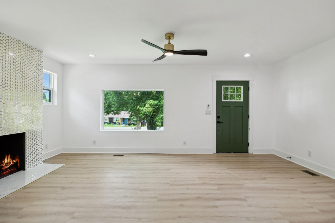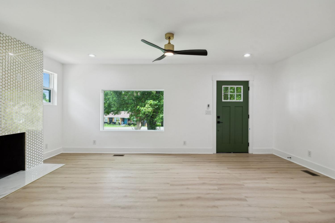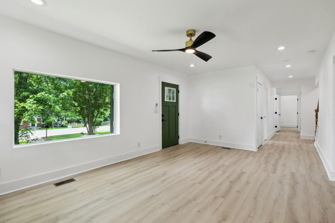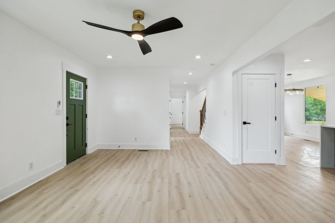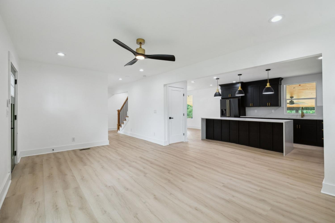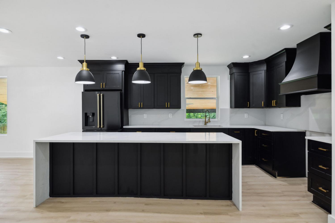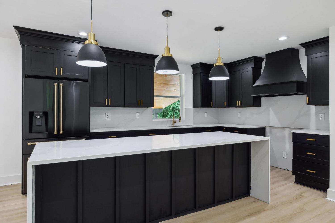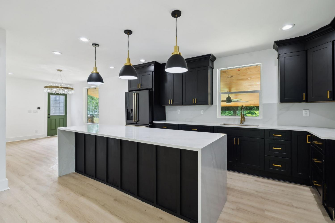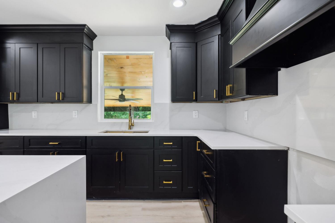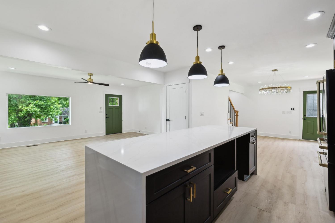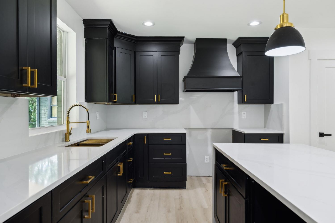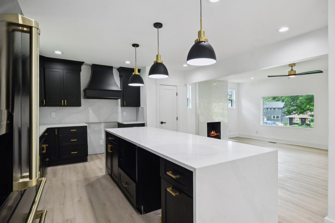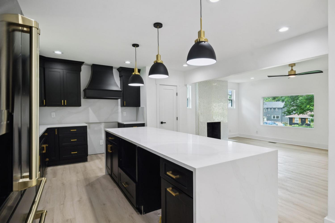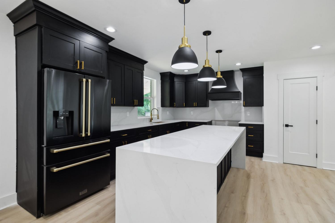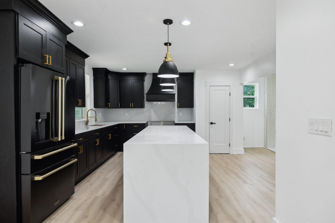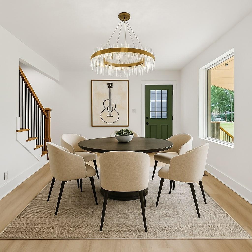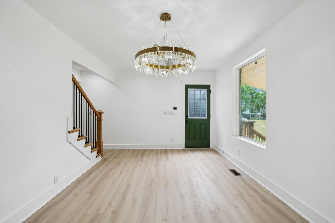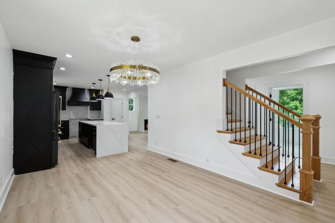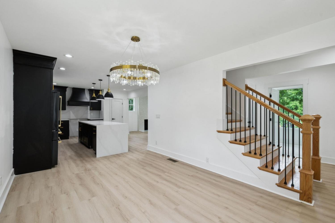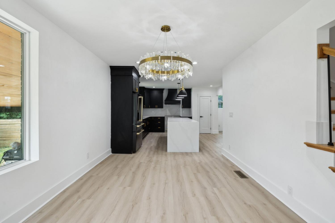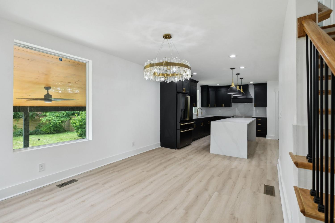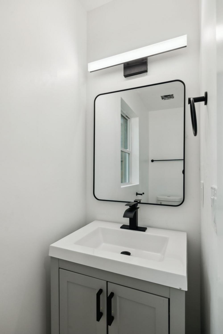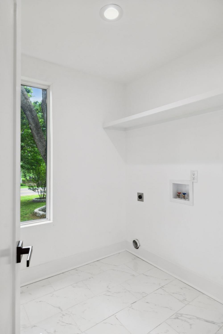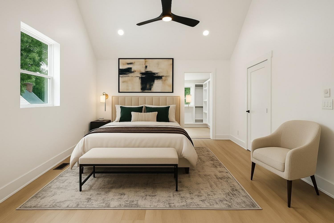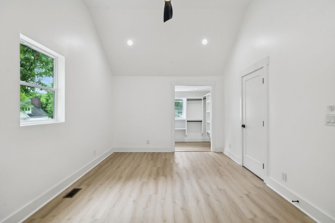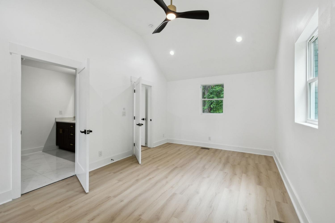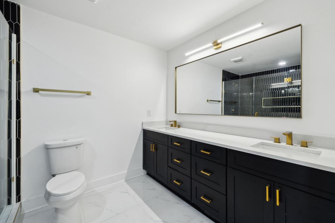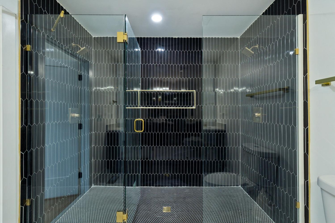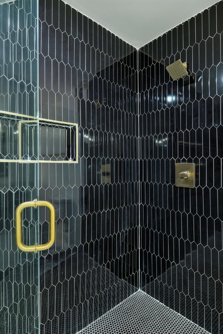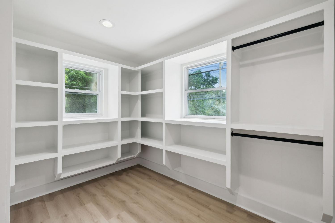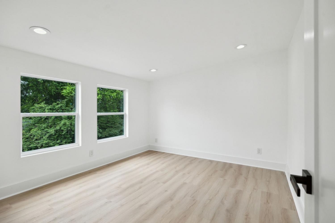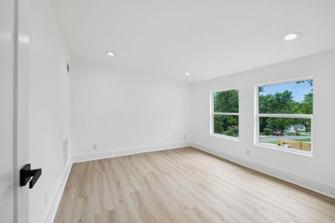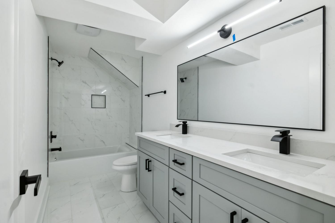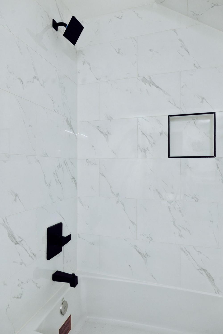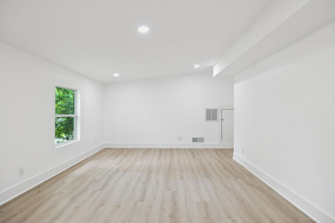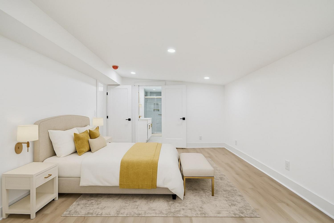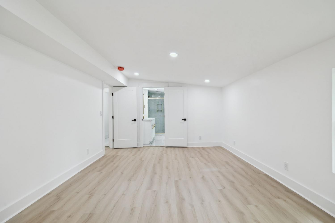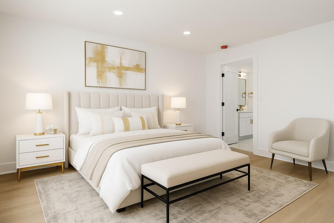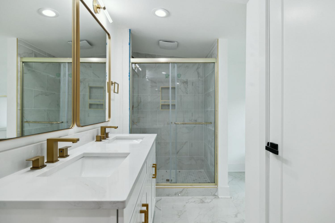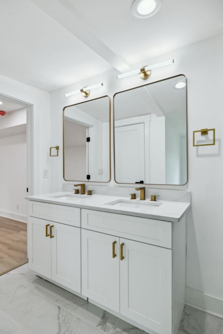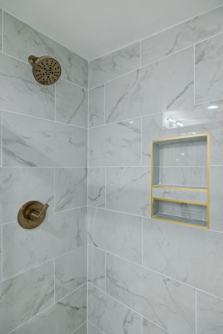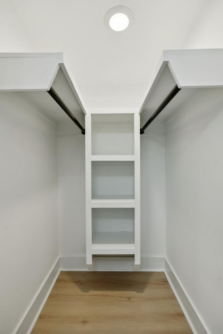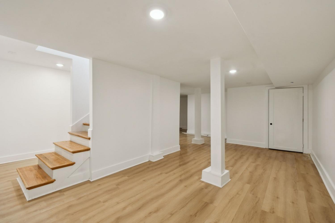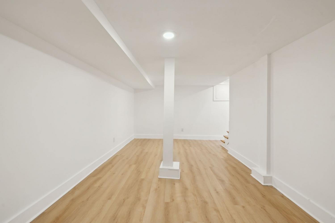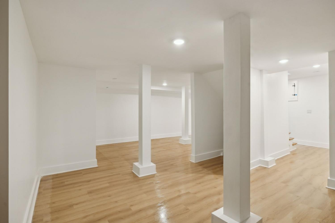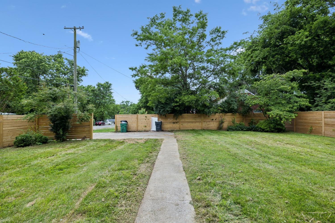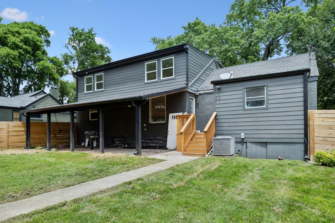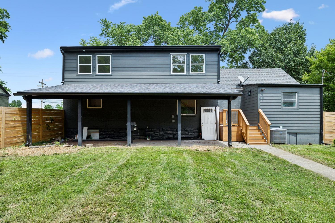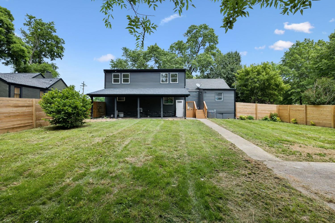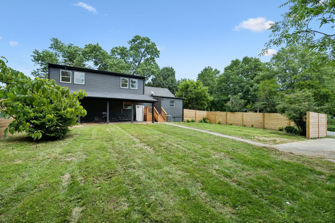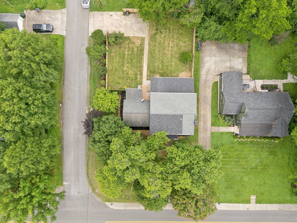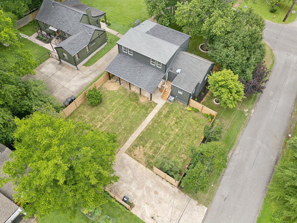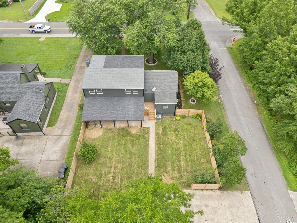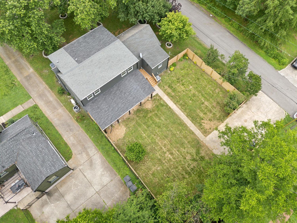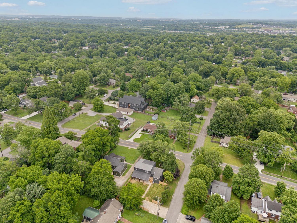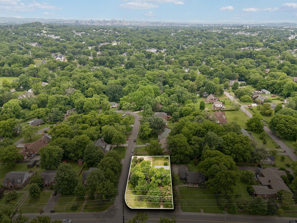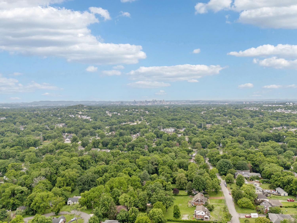 MIDDLE TENNESSEE REAL ESTATE
MIDDLE TENNESSEE REAL ESTATE
1606 Stratford Ave, Nashville, TN 37216 For Sale
Single Family Residence
- Single Family Residence
- Beds: 4
- Baths: 4
- 2,836 sq ft
Description
Modern Luxury on a Corner Lot in East Nashville | 2 Primary Suites + Finished Basement Welcome to 1606 Stratford Avenue, a beautifully renovated home located in East Nashville’s popular Inglewood neighborhood. Offering 2,839 square feet of contemporary living space, this home sits prominently on a private, fenced corner lot. Inside, you’ll find 4 spacious bedrooms, 3.5 bathrooms, and two luxurious primary suites—one on each level—ideal for flexible living. Flooded with natural light, the open-concept main level showcases a stunning custom fireplace, beautiful flooring, and a thoughtfully designed layout perfect for entertaining or relaxing. The designer kitchen is the true heart of the home, boasting modern high-end appliances, sleek cabinetry, quartz countertops, and a bold black and gold finish package that commands attention. Every corner of this home is elevated with intentional design and luxury details. The fully finished basement offers a versatile space for a media room, home gym, or guest retreat, while the covered patio out back creates a seamless indoor-outdoor living experience—perfect for enjoying the vibrant East Nashville lifestyle. Located just a short stroll or walk from East Nashville’s favorite coffee shops, restaurants, shops, park, and entertainment spots. JOnly mins away from downtown Nashville, this property offers unparalleled access to the lifestyle that makes this area one of the city’s most sought-after neighborhoods. Modern, refined, and move-in ready—1606 Stratford Avenue is where East Nashville sophistication meets everyday comfort.
Property Details
Status : Active
Source : RealTracs, Inc.
County : Davidson County, TN
Property Type : Residential
Area : 2,836 sq. ft.
Yard : Back Yard
Year Built : 1941
Exterior Construction : Brick,Vinyl Siding
Floors : Wood,Tile
Heat : Central,Electric
HOA / Subdivision : Inglewood Terrace
Listing Provided by : Compass RE
MLS Status : Active
Listing # : RTC2866549
Schools near 1606 Stratford Ave, Nashville, TN 37216 :
Dan Mills Elementary, Isaac Litton Middle, Stratford STEM Magnet School Upper Campus
Additional details
Heating : Yes
Lot Size Area : 0.25 Sq. Ft.
Building Area Total : 2836 Sq. Ft.
Lot Size Acres : 0.25 Acres
Lot Size Dimensions : 54 X 150
Living Area : 2836 Sq. Ft.
Lot Features : Corner Lot,Level
Office Phone : 6154755616
Number of Bedrooms : 4
Number of Bathrooms : 4
Full Bathrooms : 3
Half Bathrooms : 1
Possession : Negotiable
Cooling : 1
Architectural Style : Traditional
Patio and Porch Features : Patio,Covered,Porch,Deck
Levels : Three Or More
Basement : Exterior Entry
Stories : 3
Utilities : Electricity Available,Water Available
Parking Space : 4
Sewer : Public Sewer
Location 1606 Stratford Ave, TN 37216
Directions to 1606 Stratford Ave, TN 37216
Fro. Riverside Village: Head northeast on Riverside Drive toward McGavock Pike. Turn right onto McGavock Pike. Continue straight onto Stratford Avenue. Proceed approximately 0.5 miles; 1606 Stratford Avenue will be on your right.
Ready to Start the Conversation?
We're ready when you are.
 © 2025 Listings courtesy of RealTracs, Inc. as distributed by MLS GRID. IDX information is provided exclusively for consumers' personal non-commercial use and may not be used for any purpose other than to identify prospective properties consumers may be interested in purchasing. The IDX data is deemed reliable but is not guaranteed by MLS GRID and may be subject to an end user license agreement prescribed by the Member Participant's applicable MLS. Based on information submitted to the MLS GRID as of July 17, 2025 10:00 PM CST. All data is obtained from various sources and may not have been verified by broker or MLS GRID. Supplied Open House Information is subject to change without notice. All information should be independently reviewed and verified for accuracy. Properties may or may not be listed by the office/agent presenting the information. Some IDX listings have been excluded from this website.
© 2025 Listings courtesy of RealTracs, Inc. as distributed by MLS GRID. IDX information is provided exclusively for consumers' personal non-commercial use and may not be used for any purpose other than to identify prospective properties consumers may be interested in purchasing. The IDX data is deemed reliable but is not guaranteed by MLS GRID and may be subject to an end user license agreement prescribed by the Member Participant's applicable MLS. Based on information submitted to the MLS GRID as of July 17, 2025 10:00 PM CST. All data is obtained from various sources and may not have been verified by broker or MLS GRID. Supplied Open House Information is subject to change without notice. All information should be independently reviewed and verified for accuracy. Properties may or may not be listed by the office/agent presenting the information. Some IDX listings have been excluded from this website.
