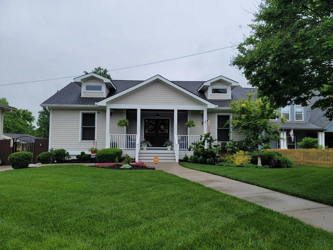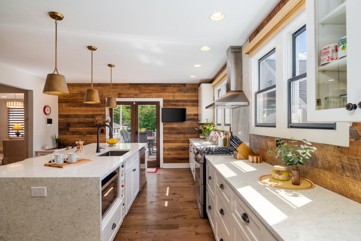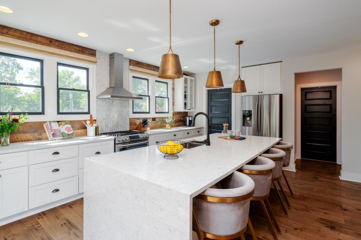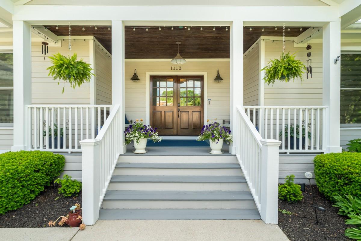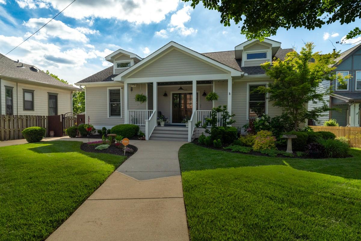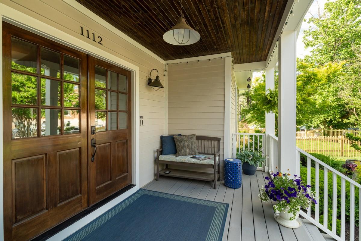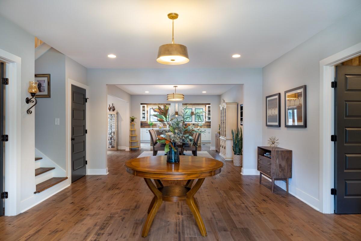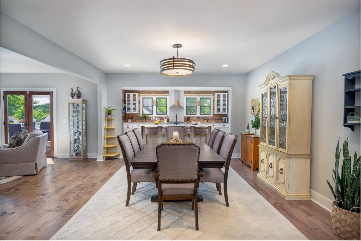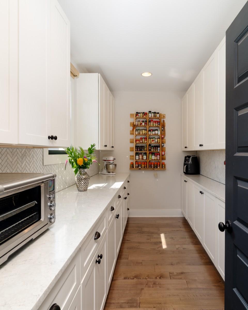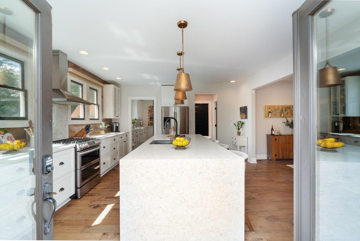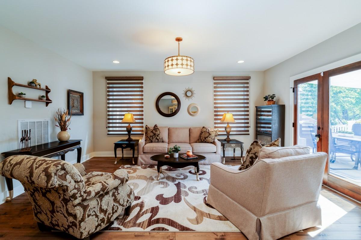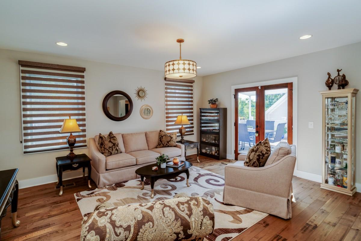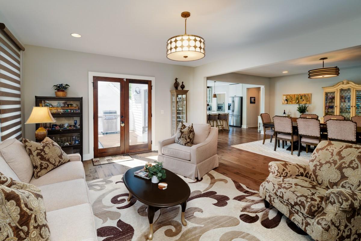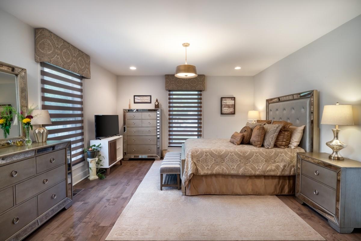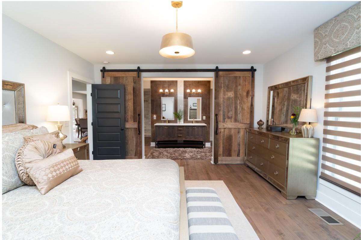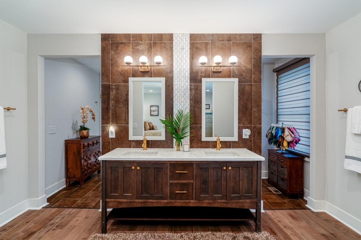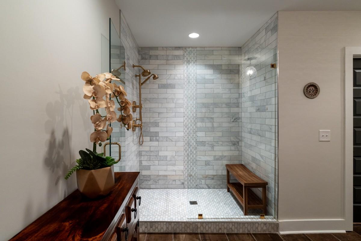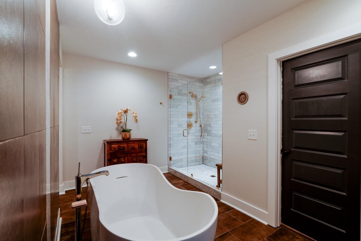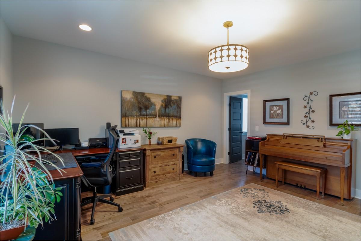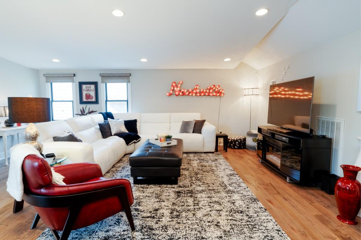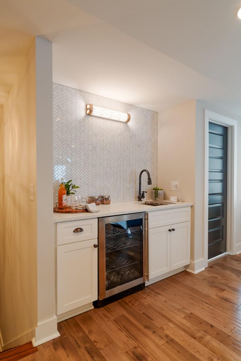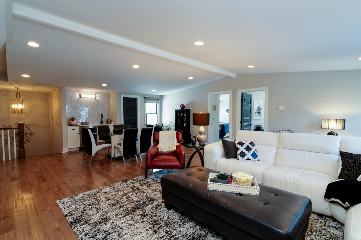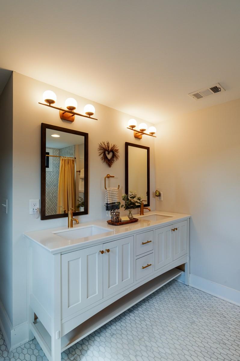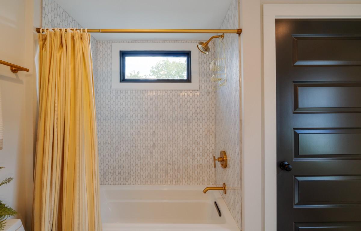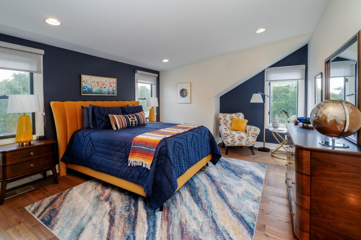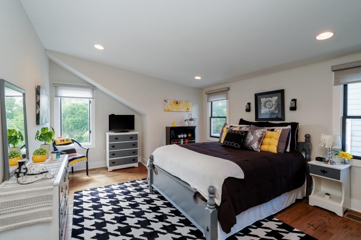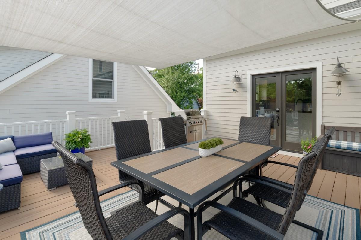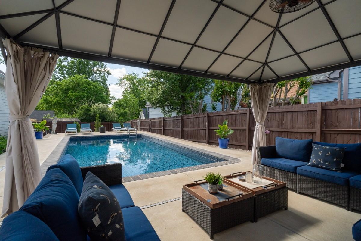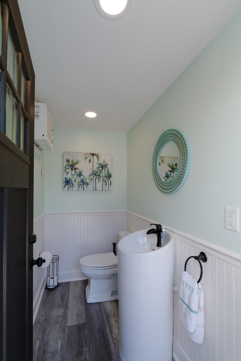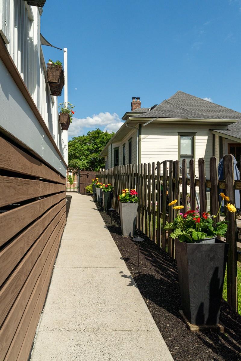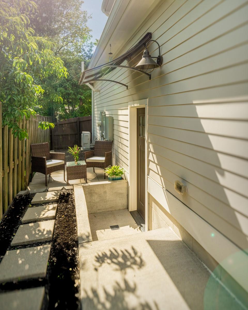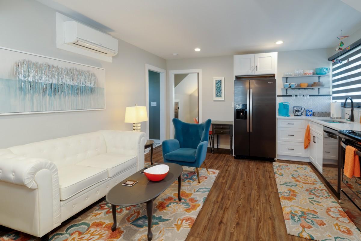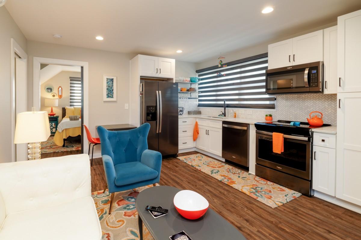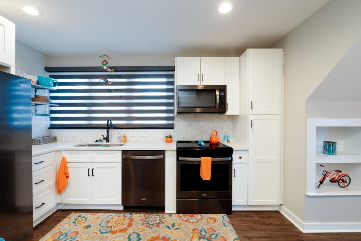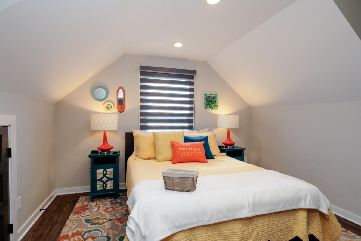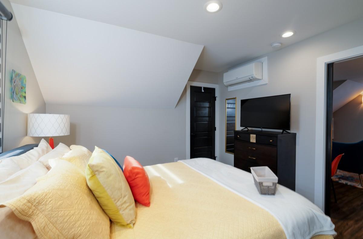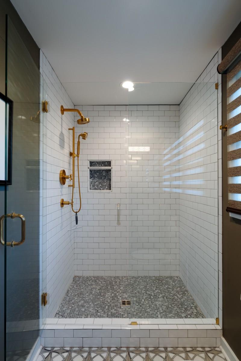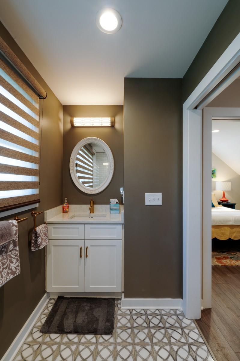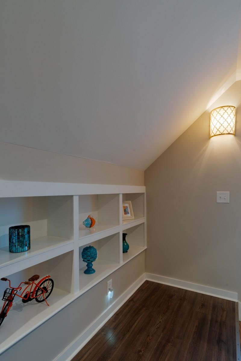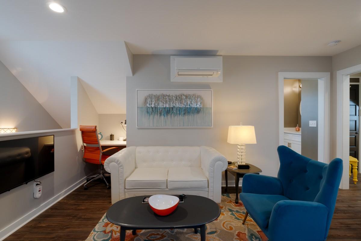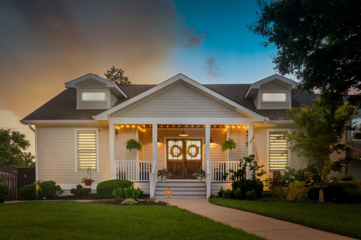 MIDDLE TENNESSEE REAL ESTATE
MIDDLE TENNESSEE REAL ESTATE
1112 Chapel Ave, Nashville, TN 37206 For Sale
Single Family Residence
- Single Family Residence
- Beds: 4
- Baths: 3
- 3,910 sq ft
Description
Prepared to be WOWED by this STUNNING and PRISTINE home located in the vibrant Eastwood neighborhood of East Nashville! The upgrades and features of this home are endless and the highlights include a large, open kitchen with a 9' wide island and 12' walk-in pantry, custom wood working by Good Wood Nashville, quartz counter tops, marble tile accents and flooring, tankless water heater, custom shades throughout the home and DADU, 20' x 18' deck with protective sail, exterior irrigation system, custom landscaping and exterior lighting, fresh water in-ground pool with pool-side 1/2 bath. The income-producing detached dwelling unit boasts the same level of high-end finishes as the main house, along with industrial strength LVP flooring, full-sized appliances and is available turnkey for guests with all furniture and appliances being negotiable. The new owner(s) of this home will also enjoy fantastic walkability to Eastland park as well as the shops and restaurants on Eastland Ave and Chapel Aves. The unique experience of this home begins with the rocking chair front porch and is followed by an open and inviting grand entrance. Every room in this home is generous in it's space and flow and the easily accessible walk-in attic has a vast amount of space for in-home storage. You will not regret the time spent touring this beautiful, one of a kind home!
Property Details
Status : Active
Source : RealTracs, Inc.
County : Davidson County, TN
Property Type : Residential
Area : 3,910 sq. ft.
Yard : Back Yard
Year Built : 1935
Exterior Construction : Fiber Cement
Floors : Wood,Marble,Tile
Heat : Central
HOA / Subdivision : Eastwood
Listing Provided by : simpliHOM
MLS Status : Active
Listing # : RTC2866620
Schools near 1112 Chapel Ave, Nashville, TN 37206 :
Rosebank Elementary, Stratford STEM Magnet School Lower Campus, Stratford STEM Magnet School Upper Campus
Additional details
Heating : Yes
Parking Features : Detached,Alley Access,Driveway,On Street
Pool Features : In Ground
Lot Size Area : 0.27 Sq. Ft.
Building Area Total : 3910 Sq. Ft.
Lot Size Acres : 0.27 Acres
Lot Size Dimensions : 75 X 175
Living Area : 3910 Sq. Ft.
Lot Features : Level
Office Phone : 8558569466
Number of Bedrooms : 4
Number of Bathrooms : 3
Full Bathrooms : 2
Half Bathrooms : 1
Possession : Close Of Escrow
Cooling : 1
Garage Spaces : 2
Architectural Style : Cape Cod
Private Pool : 1
Patio and Porch Features : Deck,Porch
Levels : One
Basement : Crawl Space
Stories : 2
Utilities : Water Available
Parking Space : 7
Sewer : Public Sewer
Location 1112 Chapel Ave, TN 37206
Directions to 1112 Chapel Ave, TN 37206
From downtown, take Gallatin Pike North, right on Eastland Ave towards Porter Rd, left on Chapel, home is on the left.
Ready to Start the Conversation?
We're ready when you are.
 © 2025 Listings courtesy of RealTracs, Inc. as distributed by MLS GRID. IDX information is provided exclusively for consumers' personal non-commercial use and may not be used for any purpose other than to identify prospective properties consumers may be interested in purchasing. The IDX data is deemed reliable but is not guaranteed by MLS GRID and may be subject to an end user license agreement prescribed by the Member Participant's applicable MLS. Based on information submitted to the MLS GRID as of June 7, 2025 10:00 AM CST. All data is obtained from various sources and may not have been verified by broker or MLS GRID. Supplied Open House Information is subject to change without notice. All information should be independently reviewed and verified for accuracy. Properties may or may not be listed by the office/agent presenting the information. Some IDX listings have been excluded from this website.
© 2025 Listings courtesy of RealTracs, Inc. as distributed by MLS GRID. IDX information is provided exclusively for consumers' personal non-commercial use and may not be used for any purpose other than to identify prospective properties consumers may be interested in purchasing. The IDX data is deemed reliable but is not guaranteed by MLS GRID and may be subject to an end user license agreement prescribed by the Member Participant's applicable MLS. Based on information submitted to the MLS GRID as of June 7, 2025 10:00 AM CST. All data is obtained from various sources and may not have been verified by broker or MLS GRID. Supplied Open House Information is subject to change without notice. All information should be independently reviewed and verified for accuracy. Properties may or may not be listed by the office/agent presenting the information. Some IDX listings have been excluded from this website.
