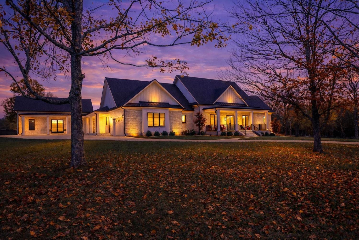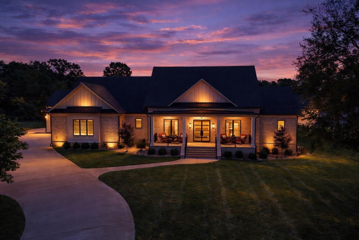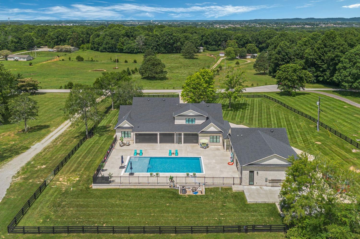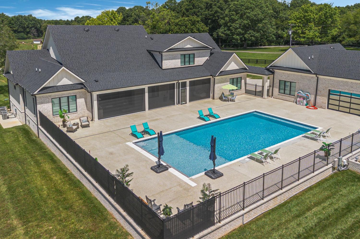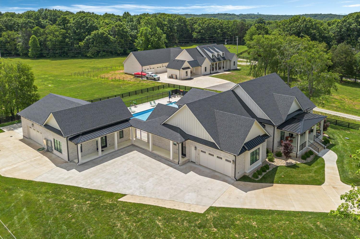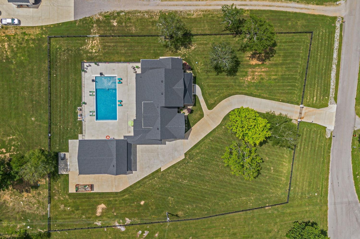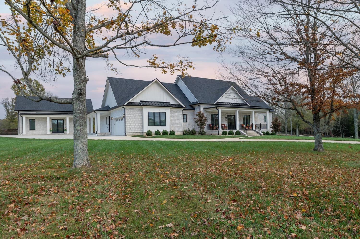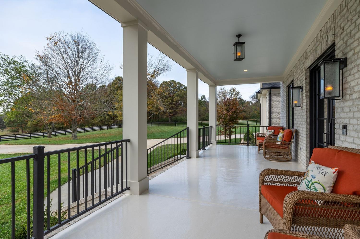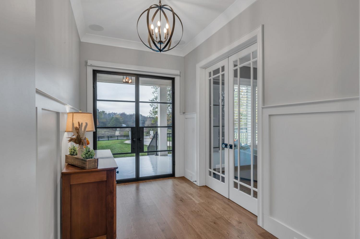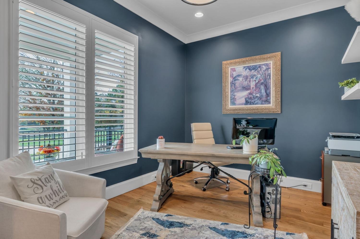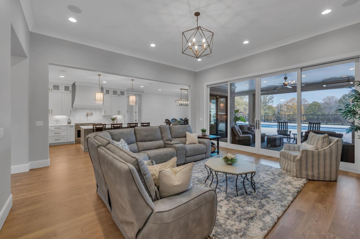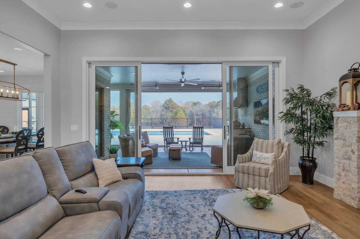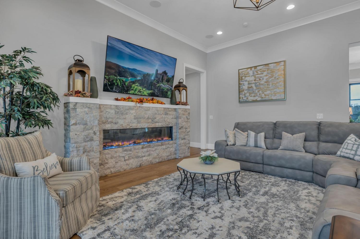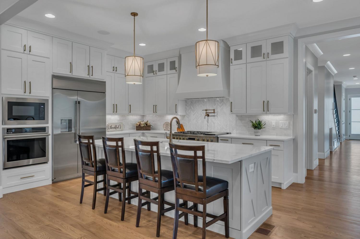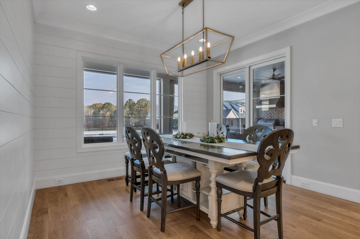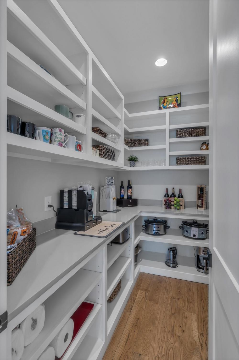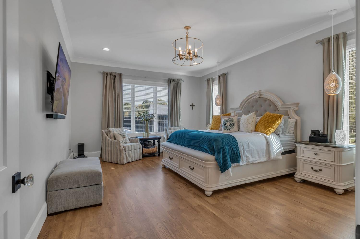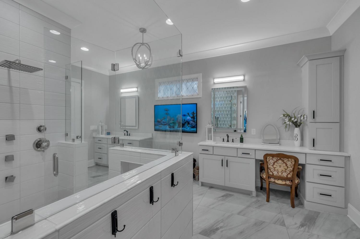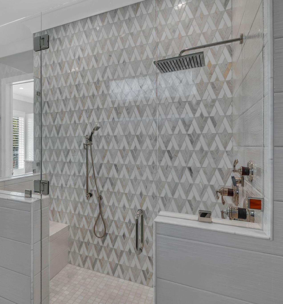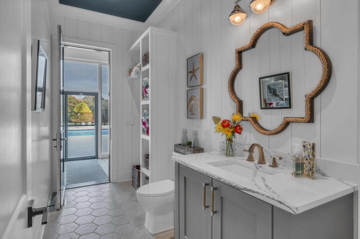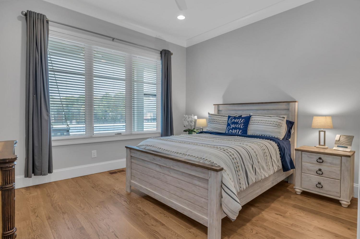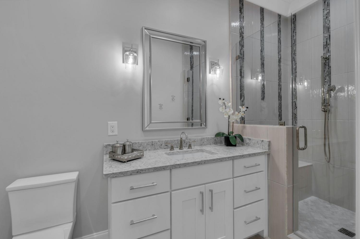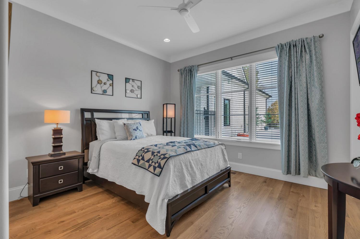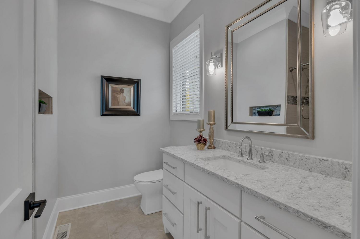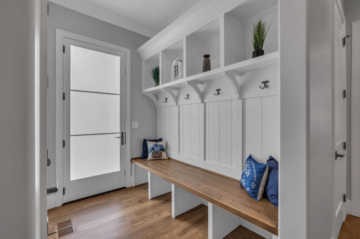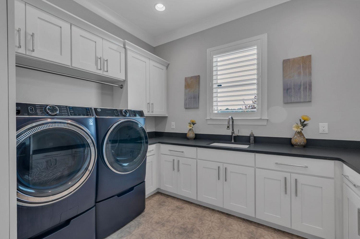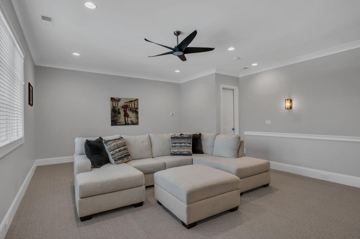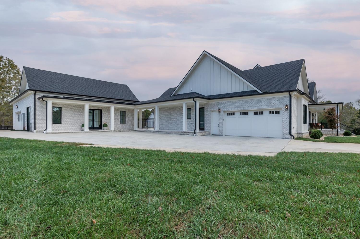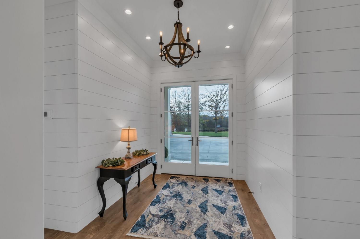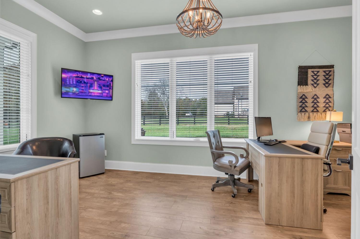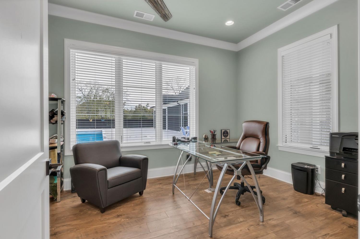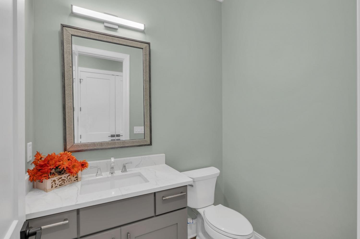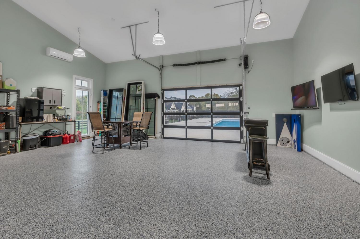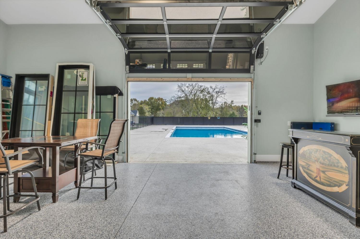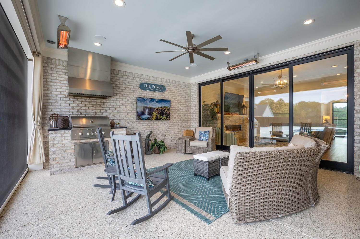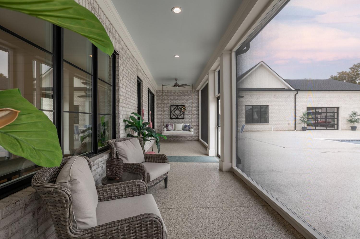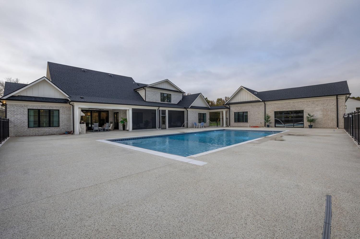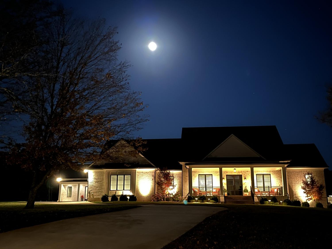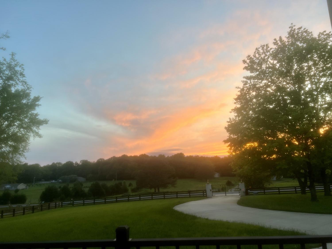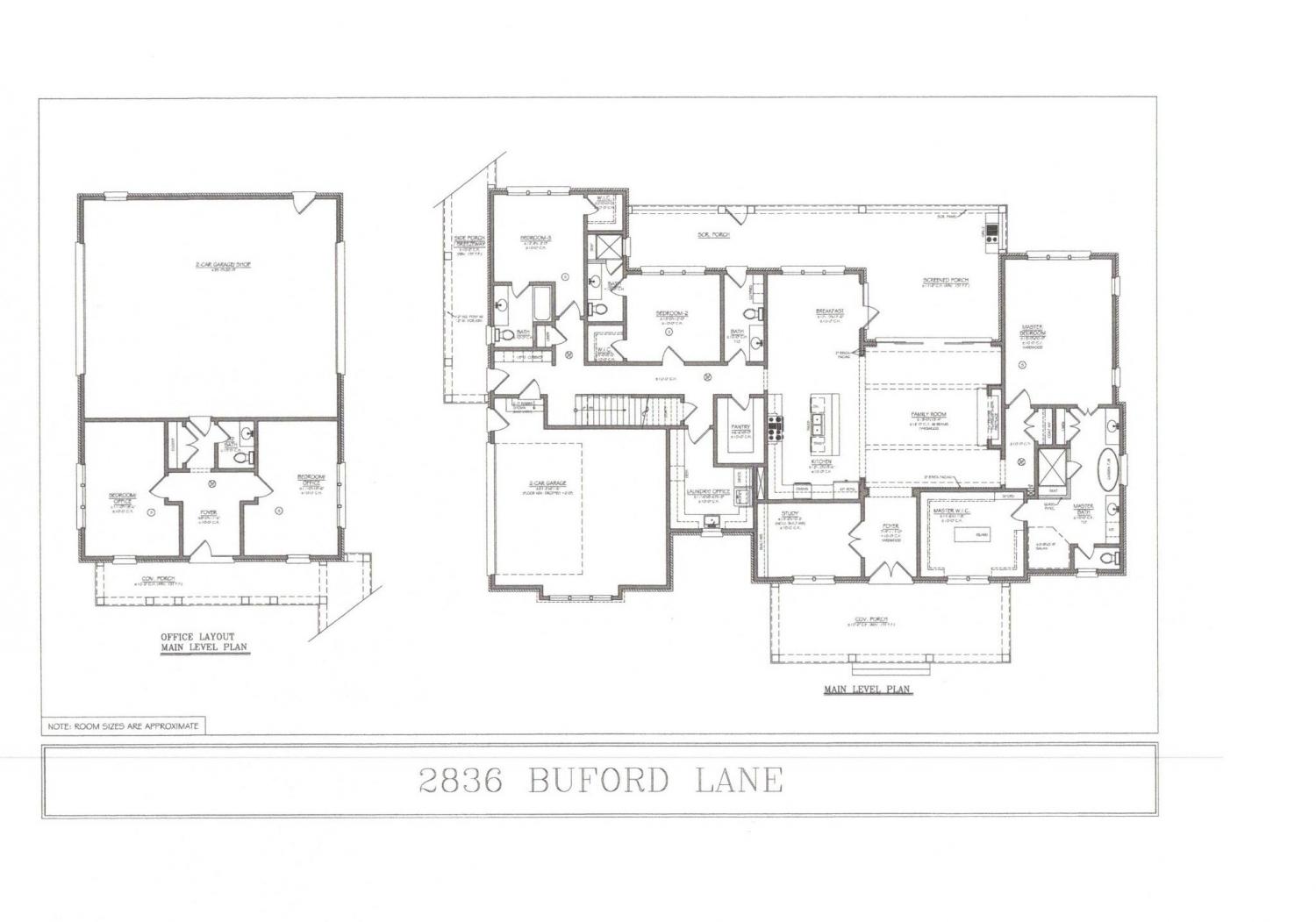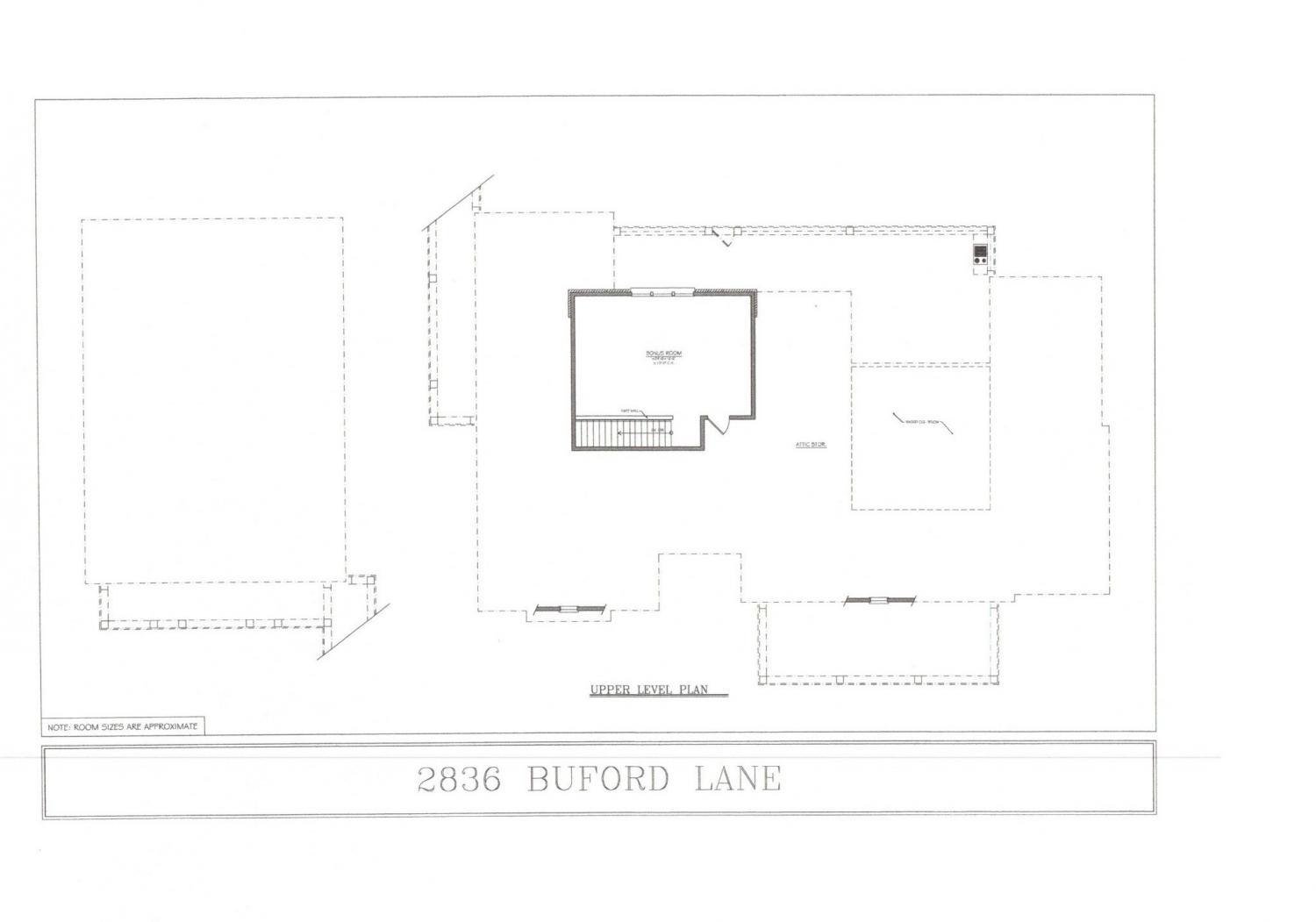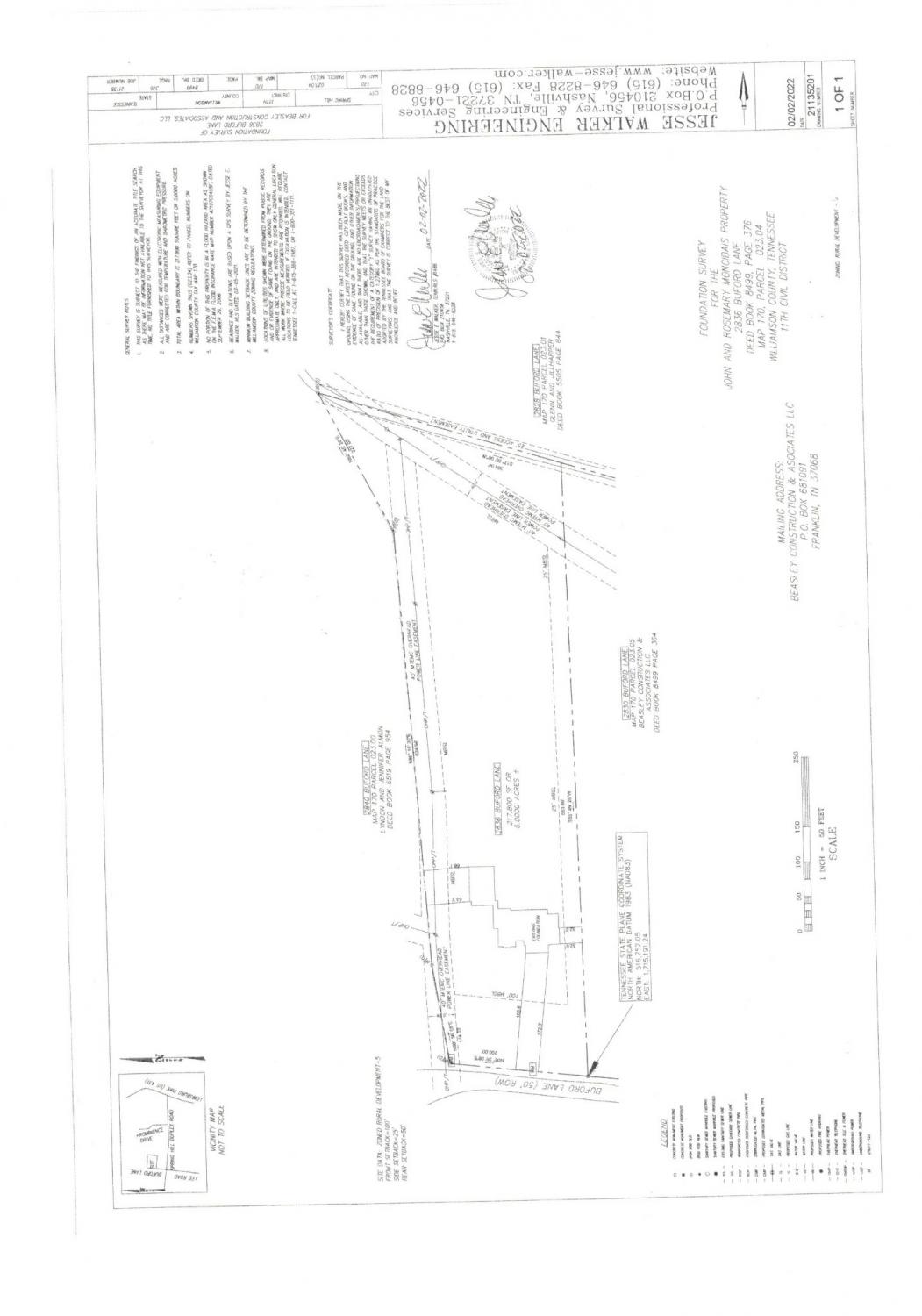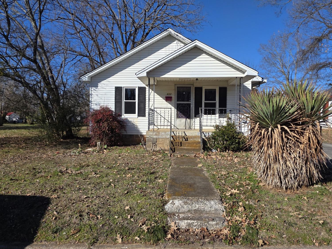 MIDDLE TENNESSEE REAL ESTATE
MIDDLE TENNESSEE REAL ESTATE
2836 Buford Ln, Spring Hill, TN 37174 For Sale
Single Family Residence
- Single Family Residence
- Beds: 5
- Baths: 5
- 4,358 sq ft
Description
Tucked away on five picturesque acres, this custom estate offers a rare blend of privacy, functionality, and resort-style outdoor living. Designed for both everyday comfort and unforgettable entertaining, the home features over 4,300 square feet of thoughtfully crafted space, including five bedrooms, expansive living areas, and versatile bonus spaces ideal for a home office, studio, or fitness retreat. Step outside to your own private oasis — a temperature-controlled saltwater pool surrounded by an oversized concrete deck, creating the ultimate setting for summer gatherings, sunset evenings, and year-round enjoyment. Inside, generous natural light, custom finishes, and spacious gathering areas provide warmth and flow throughout the home. Whether hosting on a grand scale or enjoying quiet evenings under the stars, this property delivers space, serenity, and flexibility rarely found so close to town. A unique opportunity to own acreage, privacy, and lifestyle — all within minutes of shopping, dining, and major commuter routes. Schedule your private tour today.
Property Details
Status : Active
Address : 2836 Buford Ln Spring Hill TN 37174
County : Williamson County, TN
Property Type : Residential
Area : 4,358 sq. ft.
Yard : Partial
Year Built : 2022
Exterior Construction : Brick,Hardboard Siding
Floors : Carpet,Wood,Tile
Heat : Dual,ENERGY STAR Qualified Equipment,Electric,Propane
HOA / Subdivision : None
Listing Provided by : Beasley Realty
MLS Status : Active
Listing # : RTC2866807
Schools near 2836 Buford Ln, Spring Hill, TN 37174 :
Bethesda Elementary, Thompson's Station Middle School, Summit High School
Additional details
Heating : Yes
Parking Features : Attached/Detached
Pool Features : In Ground
Lot Size Area : 5 Sq. Ft.
Building Area Total : 4358 Sq. Ft.
Lot Size Acres : 5 Acres
Living Area : 4358 Sq. Ft.
Lot Features : Cul-De-Sac,Level
Office Phone : 6153920597
Number of Bedrooms : 5
Number of Bathrooms : 5
Full Bathrooms : 3
Half Bathrooms : 2
Possession : Close Of Escrow
Cooling : 1
Garage Spaces : 2
Private Pool : 1
Patio and Porch Features : Porch,Covered,Patio,Screened
Levels : Two
Basement : None,Crawl Space
Stories : 2
Utilities : Electricity Available,Water Available,Cable Connected
Parking Space : 6
Sewer : Septic Tank
Location 2836 Buford Ln, TN 37174
Directions to 2836 Buford Ln, TN 37174
From Nashville, head south on I-65. Take the June Lake Blvd exit East. Turn Right onto Lewisburg Pike (Hwy 431), Travel approx. 1.5 miles to make a right on Duplex Rd, continue approx. 1 mile to turn right on Buford Ln, 3rd house on the right.
Ready to Start the Conversation?
We're ready when you are.
 © 2026 Listings courtesy of RealTracs, Inc. as distributed by MLS GRID. IDX information is provided exclusively for consumers' personal non-commercial use and may not be used for any purpose other than to identify prospective properties consumers may be interested in purchasing. The IDX data is deemed reliable but is not guaranteed by MLS GRID and may be subject to an end user license agreement prescribed by the Member Participant's applicable MLS. Based on information submitted to the MLS GRID as of February 27, 2026 10:00 PM CST. All data is obtained from various sources and may not have been verified by broker or MLS GRID. Supplied Open House Information is subject to change without notice. All information should be independently reviewed and verified for accuracy. Properties may or may not be listed by the office/agent presenting the information. Some IDX listings have been excluded from this website.
© 2026 Listings courtesy of RealTracs, Inc. as distributed by MLS GRID. IDX information is provided exclusively for consumers' personal non-commercial use and may not be used for any purpose other than to identify prospective properties consumers may be interested in purchasing. The IDX data is deemed reliable but is not guaranteed by MLS GRID and may be subject to an end user license agreement prescribed by the Member Participant's applicable MLS. Based on information submitted to the MLS GRID as of February 27, 2026 10:00 PM CST. All data is obtained from various sources and may not have been verified by broker or MLS GRID. Supplied Open House Information is subject to change without notice. All information should be independently reviewed and verified for accuracy. Properties may or may not be listed by the office/agent presenting the information. Some IDX listings have been excluded from this website.
