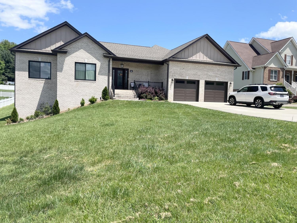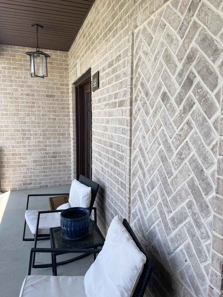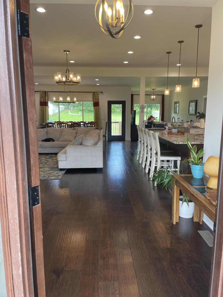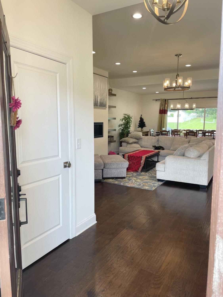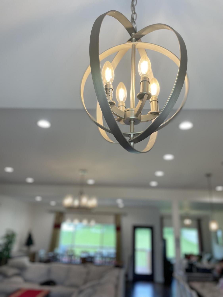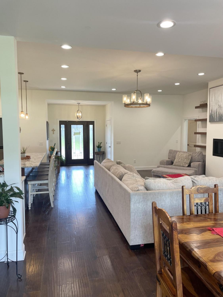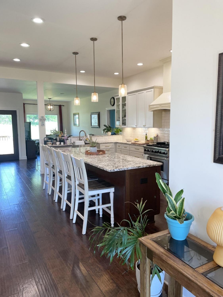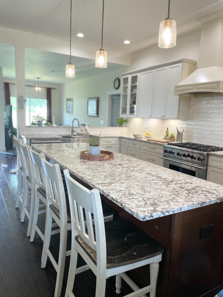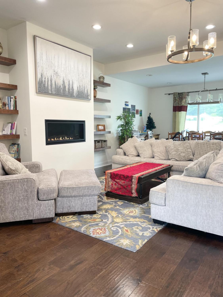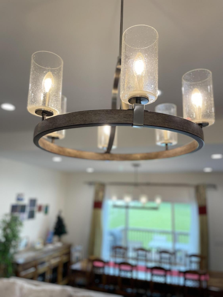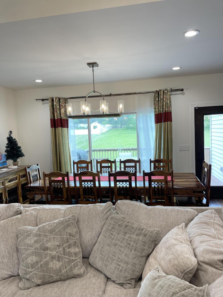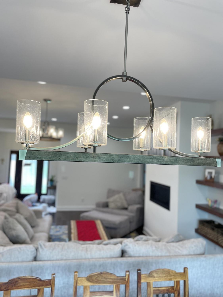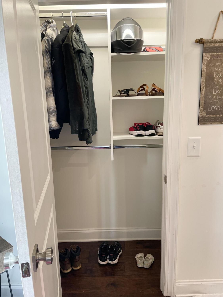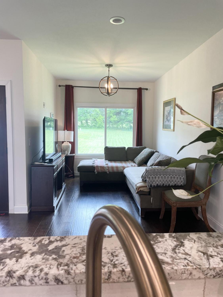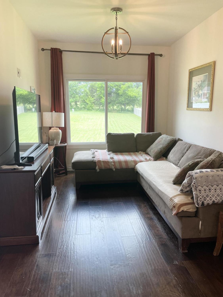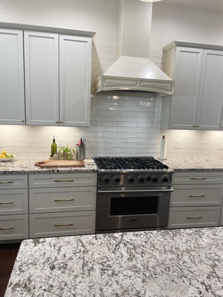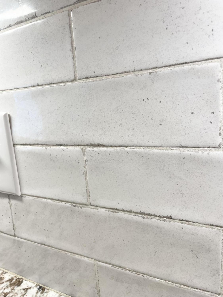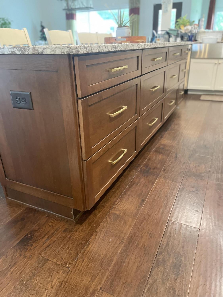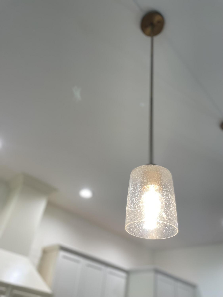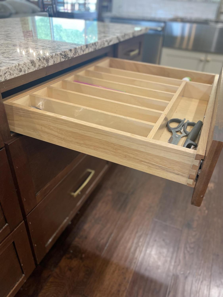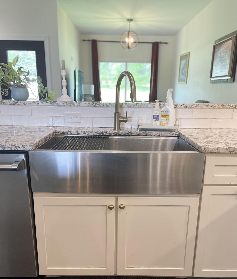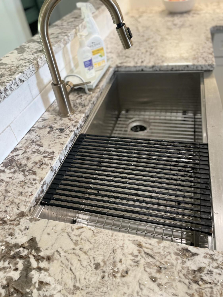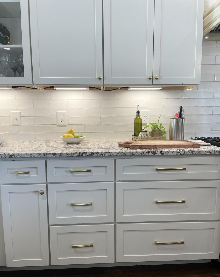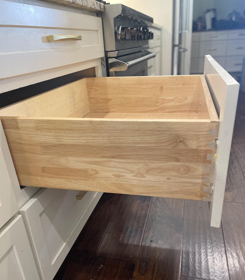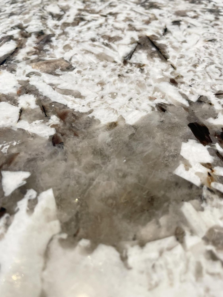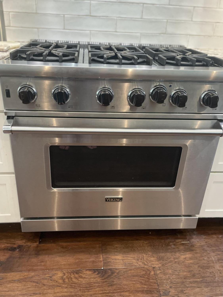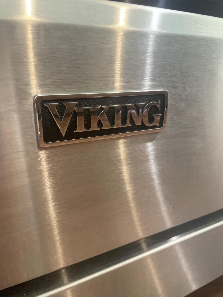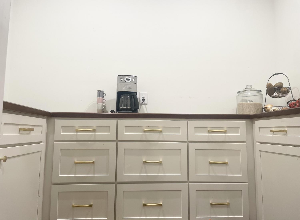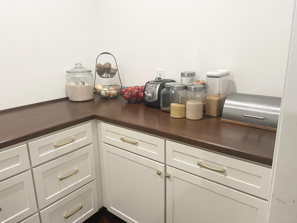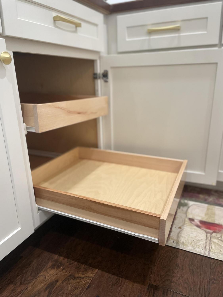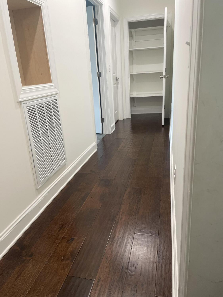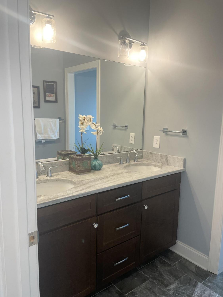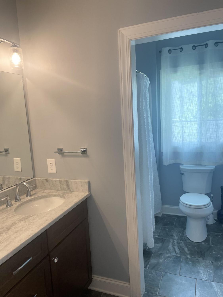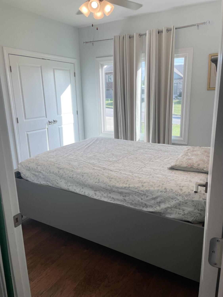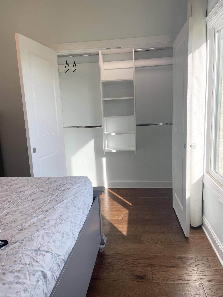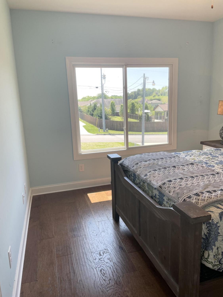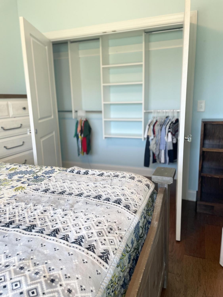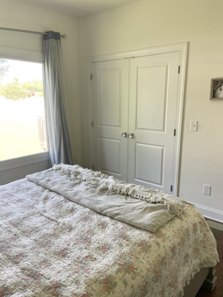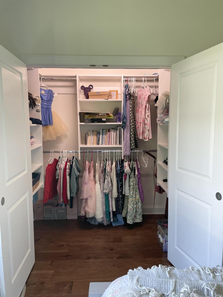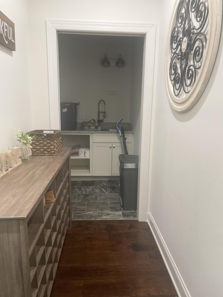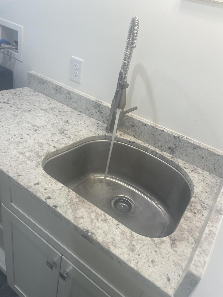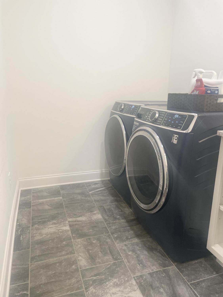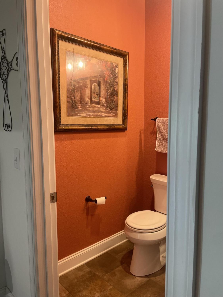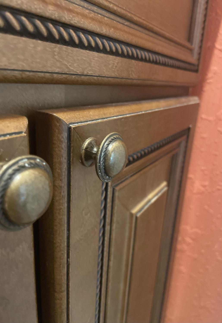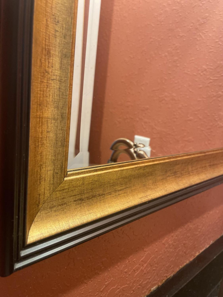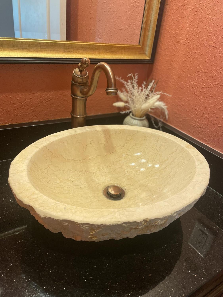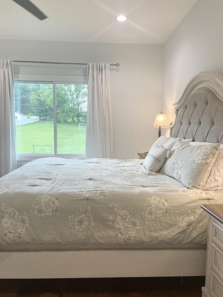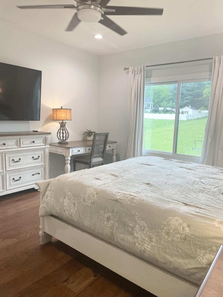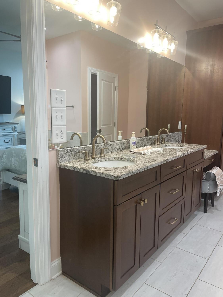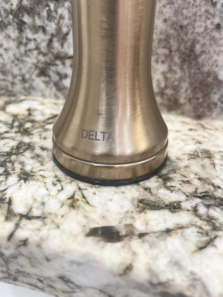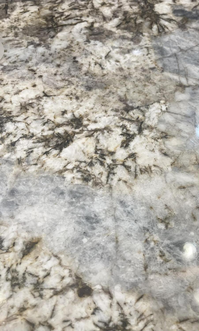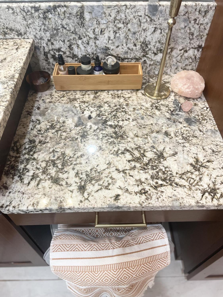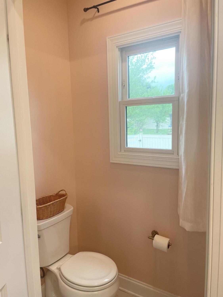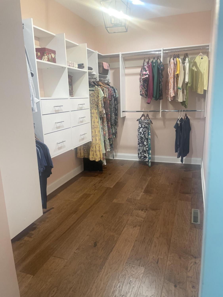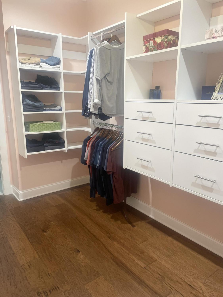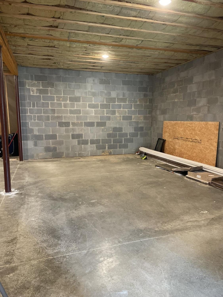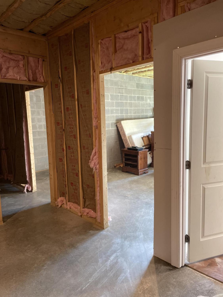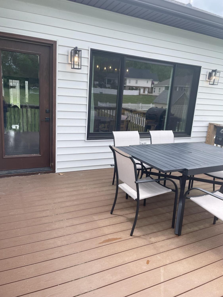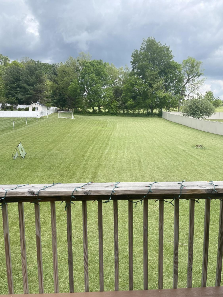 MIDDLE TENNESSEE REAL ESTATE
MIDDLE TENNESSEE REAL ESTATE
55 Farmstead LN, Jonesborough, TN 37659 For Sale
Single Family Residence
- Single Family Residence
- Beds: 5
- Baths: 3
- 2,673 sq ft
Description
First time on the market! This European-inspired custom home, built in 2021, sits on the largest lot in a peaceful neighborhood just minutes from Historic Downtown Jonesborough. With timeless design and modern convenience, this one-level 5-bedroom, 2.5-bath home offers 2,673 finished square feet and a full basement, totaling 4,517 square feet of living space. Inside, enjoy engineered hardwood and unique tile flooring, 9- and 10-foot ceilings, and huge grid-free mountain-style windows in every bedroom. Designer fixtures, hardware, and lighting pair with curated paint tones. Granite and tile finish in all wet areas. Efficient systems include electric HVAC, tankless gas water heater, extra-large propane tank, and a modern gas fireplace. The chef’s kitchen features an abundance of cream colored soft-close cabinetry with gold hardware, deep drawers, a Viking 6-burner gas range with custom hood, Viking dishwasher, KitchenAid fridge, and an oversized island seating five. The walk-in pantry offers deep cabinetry and drawers with rollout shelving and wrap-around counters. A breakfast nook or den frames the large backyard. The living room centers around a premium gas fireplace with custom built-ins. The primary suite includes a wave soaking tub, frameless shower, gold Delta fixtures, blue-toned granite, double vanity, private toilet room, and large walk-in closet. On the same side of the home, a designer half bath with a stone vessel sink, black granite counter, and terra cotta painted textured walls. The laundry room offers a deep sink and high faucet for easy utility use. Opposite side of home, a hallway leads to 3 more bedrooms, a full bath with grey-blue slate style tile. Basement includes a finished 5th bedroom, framed 6th bedroom, roughed-in bath, and open space for entertaining. Garage with exterior access. Expansive backyard and large porch with Trex deck. No HOA. At this price point, with these beautiful selections, this home won’t last. See it today!
Property Details
Status : Active
Source : RealTracs, Inc.
Address : 55 Farmstead LN Jonesborough TN 37659
County : Washington County, TN
Property Type : Residential
Area : 2,673 sq. ft.
Year Built : 2021
Exterior Construction : Brick,Vinyl Siding
Floors : Wood,Tile
Heat : Central,Electric
HOA / Subdivision : Farmstead
Listing Provided by : Beycome Brokerage Realty, LLC
MLS Status : Active
Listing # : RTC2867009
Schools near 55 Farmstead LN, Jonesborough, TN 37659 :
Sulphur Springs Elementary, Sulphur Springs Elementary, Daniel Boone High School
Additional details
Heating : Yes
Parking Features : Garage Door Opener,Garage Faces Front
Lot Size Area : 0.82 Sq. Ft.
Building Area Total : 2673 Sq. Ft.
Lot Size Acres : 0.82 Acres
Living Area : 2673 Sq. Ft.
Office Phone : 8046565007
Number of Bedrooms : 5
Number of Bathrooms : 3
Full Bathrooms : 2
Half Bathrooms : 1
Possession : Negotiable
Cooling : 1
Garage Spaces : 2
Levels : One
Basement : Exterior Entry
Stories : 2
Utilities : Water Available
Parking Space : 2
Sewer : Septic Tank
Location 55 Farmstead LN, TN 37659
Directions to 55 Farmstead LN, TN 37659
Take I-26 West to Exit 24, then go south on TN-67 towards Jonesborough, turn right into the Farmstead Subdivision.
Ready to Start the Conversation?
We're ready when you are.
 © 2026 Listings courtesy of RealTracs, Inc. as distributed by MLS GRID. IDX information is provided exclusively for consumers' personal non-commercial use and may not be used for any purpose other than to identify prospective properties consumers may be interested in purchasing. The IDX data is deemed reliable but is not guaranteed by MLS GRID and may be subject to an end user license agreement prescribed by the Member Participant's applicable MLS. Based on information submitted to the MLS GRID as of January 9, 2026 10:00 PM CST. All data is obtained from various sources and may not have been verified by broker or MLS GRID. Supplied Open House Information is subject to change without notice. All information should be independently reviewed and verified for accuracy. Properties may or may not be listed by the office/agent presenting the information. Some IDX listings have been excluded from this website.
© 2026 Listings courtesy of RealTracs, Inc. as distributed by MLS GRID. IDX information is provided exclusively for consumers' personal non-commercial use and may not be used for any purpose other than to identify prospective properties consumers may be interested in purchasing. The IDX data is deemed reliable but is not guaranteed by MLS GRID and may be subject to an end user license agreement prescribed by the Member Participant's applicable MLS. Based on information submitted to the MLS GRID as of January 9, 2026 10:00 PM CST. All data is obtained from various sources and may not have been verified by broker or MLS GRID. Supplied Open House Information is subject to change without notice. All information should be independently reviewed and verified for accuracy. Properties may or may not be listed by the office/agent presenting the information. Some IDX listings have been excluded from this website.
