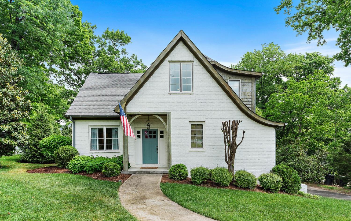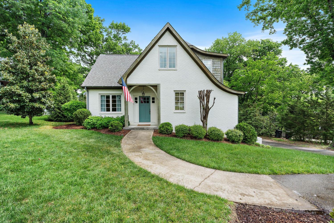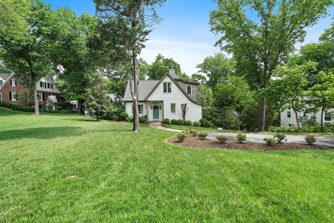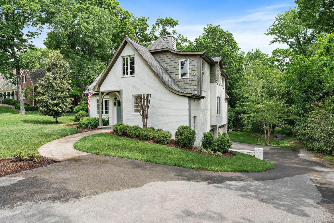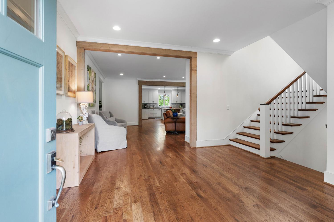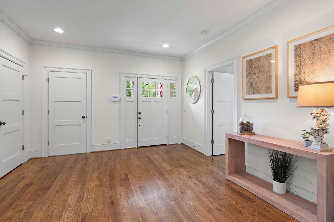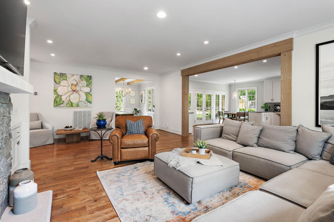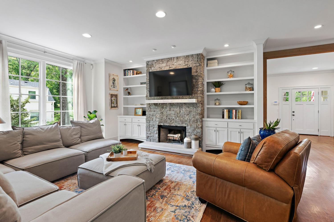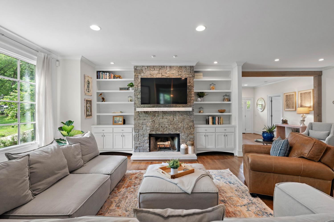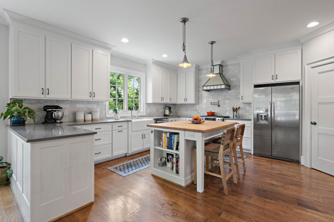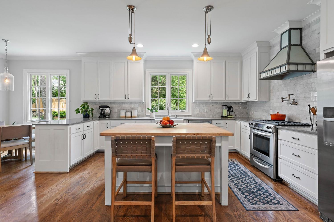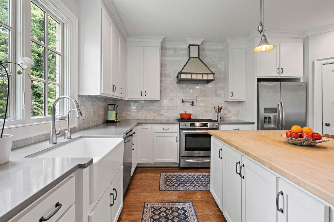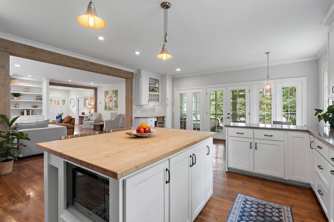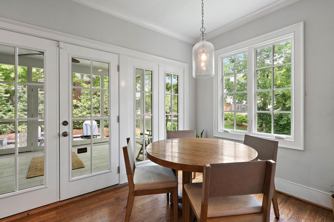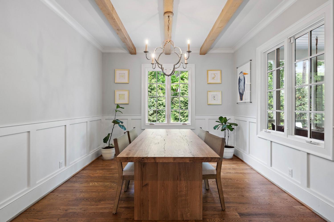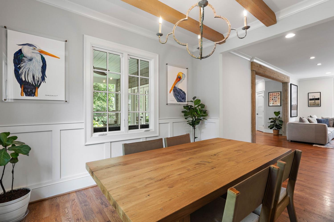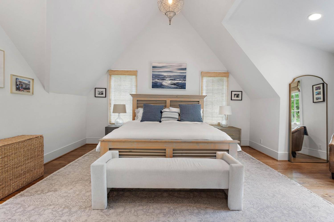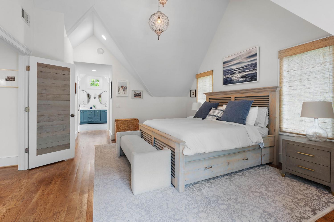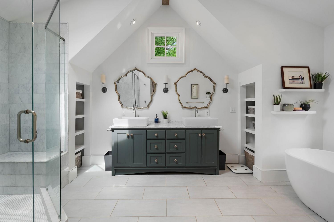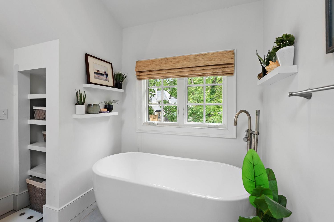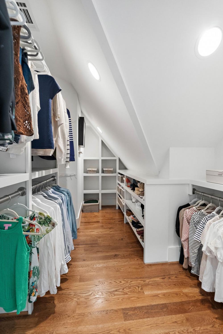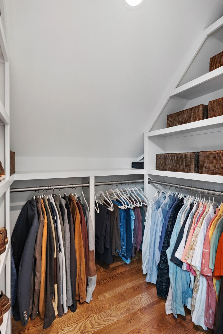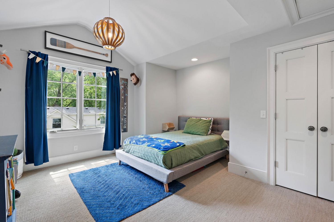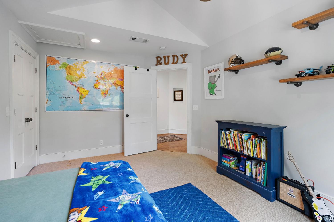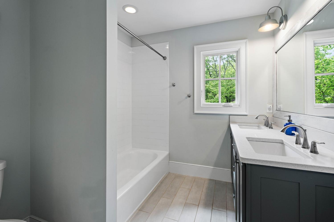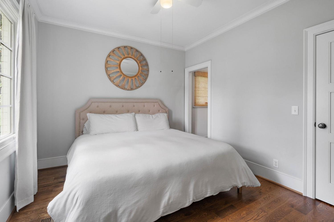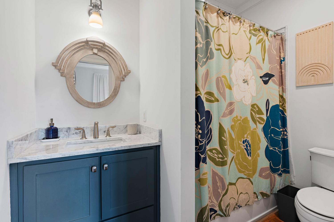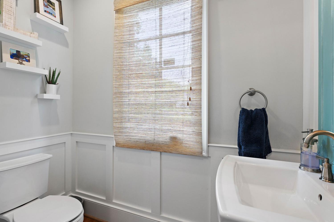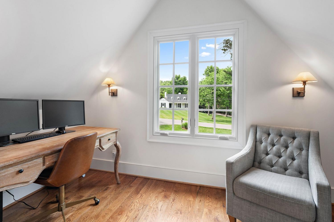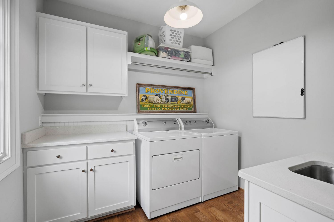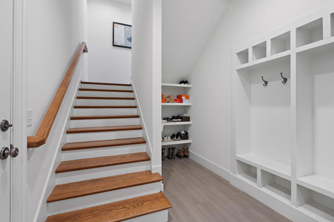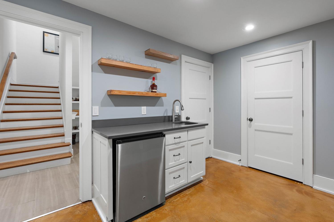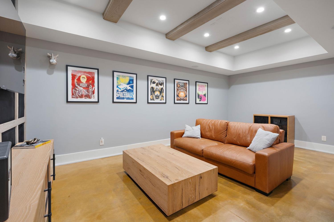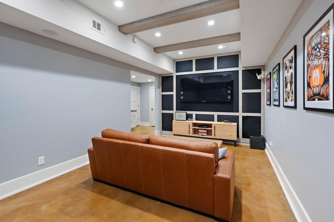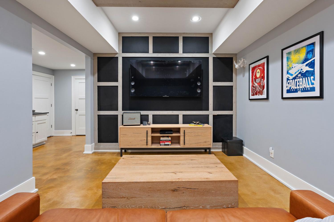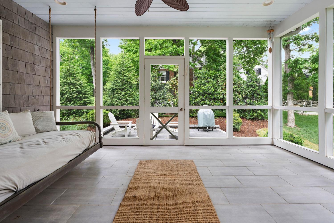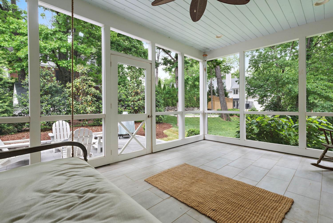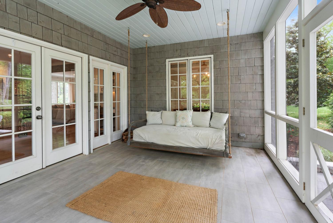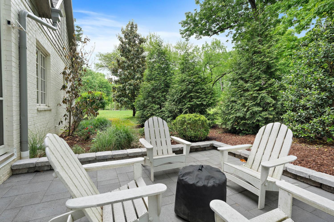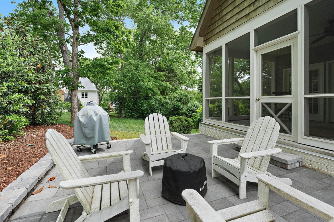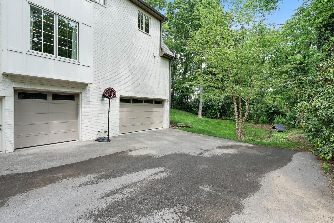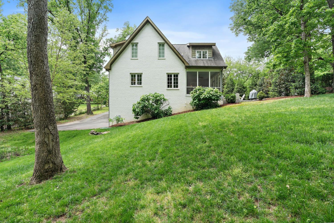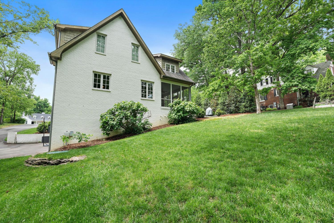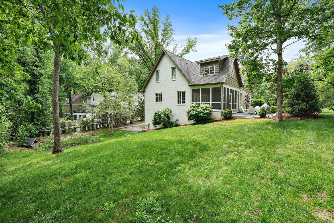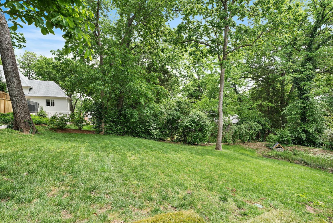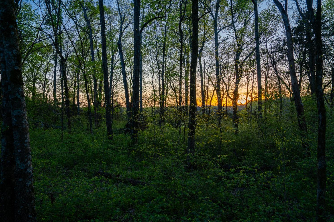 MIDDLE TENNESSEE REAL ESTATE
MIDDLE TENNESSEE REAL ESTATE
4320 Sunnybrook Dr, Nashville, TN 37205 For Sale
Single Family Residence
- Single Family Residence
- Beds: 4
- Baths: 4
- 3,888 sq ft
Description
This is the storybook cottage you have been dreaming of and the perfect place for you to call Belle Meade home! Built in 2013, this home has the look of a historic cottage but the function of a modern build. You'll love to cozy up in the family room that has a stacked stone fireplace and beautiful built-ins. The timeless kitchen opens to a lovely screened-in porch with a swinging day bed where you will enjoy spending time outdoors. The main level also features a guest suite and a formal dining room. Upstairs you'll find a comfortable primary bedroom with a large en-suite bath that has heated floors and walk-in closet. The basement level offers lots of additional hang out space - there you'll find a fantastic movie room and wet bar area. The attached 3 car garage provides ample room for parking; there's even a spacious storage area that makes for a perfect shop or hobby room. A brand new patio overlooks the beautiful 1/2 acre yard. This is such an idyllic spot - you will absolutely love walking the quiet, tree lined streets of this neighborhood! Unbeatable location just minutes to Green Hills shopping and dining, less than 1 mile to Harpeth Hall and zoned coveted Julia Green Elementary. You will not find a better value in Nashville's most desirable and prestigious neighborhood!
Property Details
Status : Active
Source : RealTracs, Inc.
County : Davidson County, TN
Property Type : Residential
Area : 3,888 sq. ft.
Year Built : 2013
Exterior Construction : Brick,Wood Siding
Floors : Wood
Heat : Central
HOA / Subdivision : Royal Oaks
Listing Provided by : Parks Compass
MLS Status : Active
Listing # : RTC2867017
Schools near 4320 Sunnybrook Dr, Nashville, TN 37205 :
Julia Green Elementary, John Trotwood Moore Middle, Hillsboro Comp High School
Additional details
Heating : Yes
Parking Features : Attached
Lot Size Area : 0.43 Sq. Ft.
Building Area Total : 3888 Sq. Ft.
Lot Size Acres : 0.43 Acres
Lot Size Dimensions : 100 X 185
Living Area : 3888 Sq. Ft.
Office Phone : 6153836600
Number of Bedrooms : 4
Number of Bathrooms : 4
Full Bathrooms : 3
Half Bathrooms : 1
Possession : Negotiable
Cooling : 1
Garage Spaces : 2
Patio and Porch Features : Patio,Screened
Levels : Three Or More
Basement : Combination
Stories : 3
Utilities : Water Available
Parking Space : 4
Sewer : Private Sewer
Location 4320 Sunnybrook Dr, TN 37205
Directions to 4320 Sunnybrook Dr, TN 37205
South on Estes. Right on Abbott Martin. Left on Lynnwood. Right on Sunnybrook Dr.
Ready to Start the Conversation?
We're ready when you are.
 © 2025 Listings courtesy of RealTracs, Inc. as distributed by MLS GRID. IDX information is provided exclusively for consumers' personal non-commercial use and may not be used for any purpose other than to identify prospective properties consumers may be interested in purchasing. The IDX data is deemed reliable but is not guaranteed by MLS GRID and may be subject to an end user license agreement prescribed by the Member Participant's applicable MLS. Based on information submitted to the MLS GRID as of May 24, 2025 10:00 AM CST. All data is obtained from various sources and may not have been verified by broker or MLS GRID. Supplied Open House Information is subject to change without notice. All information should be independently reviewed and verified for accuracy. Properties may or may not be listed by the office/agent presenting the information. Some IDX listings have been excluded from this website.
© 2025 Listings courtesy of RealTracs, Inc. as distributed by MLS GRID. IDX information is provided exclusively for consumers' personal non-commercial use and may not be used for any purpose other than to identify prospective properties consumers may be interested in purchasing. The IDX data is deemed reliable but is not guaranteed by MLS GRID and may be subject to an end user license agreement prescribed by the Member Participant's applicable MLS. Based on information submitted to the MLS GRID as of May 24, 2025 10:00 AM CST. All data is obtained from various sources and may not have been verified by broker or MLS GRID. Supplied Open House Information is subject to change without notice. All information should be independently reviewed and verified for accuracy. Properties may or may not be listed by the office/agent presenting the information. Some IDX listings have been excluded from this website.
