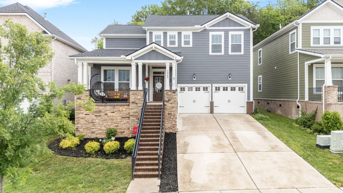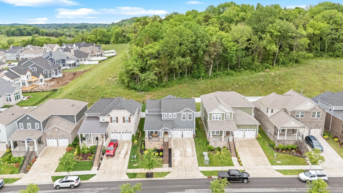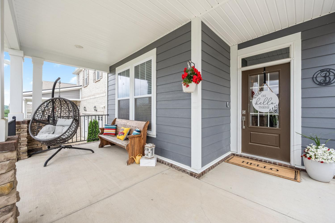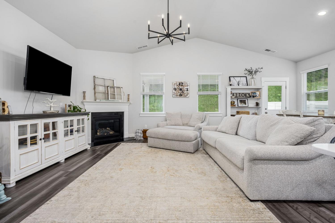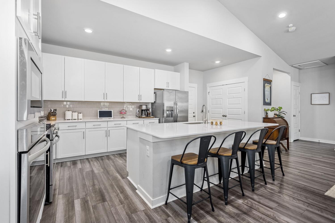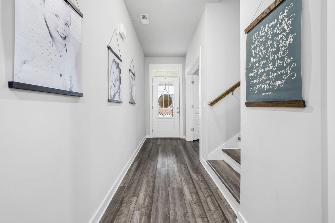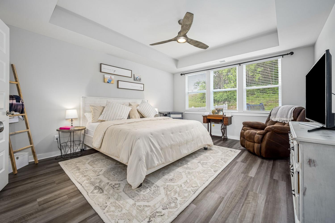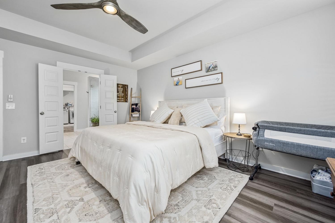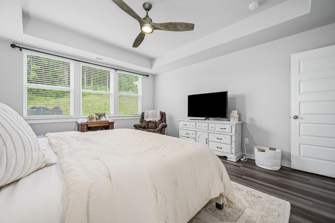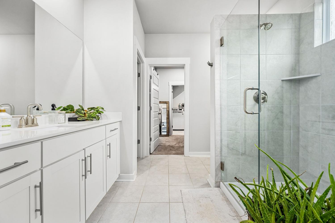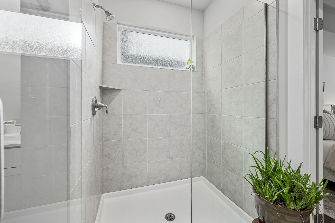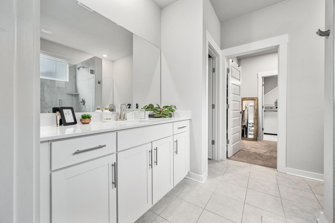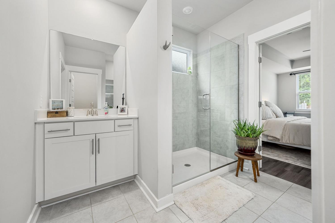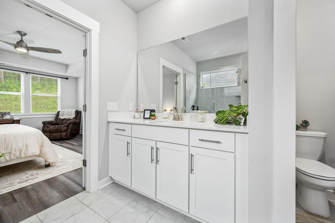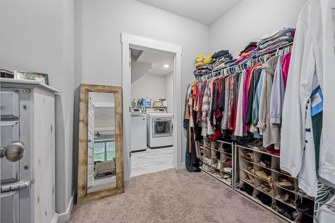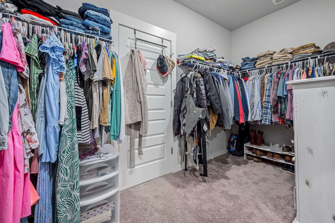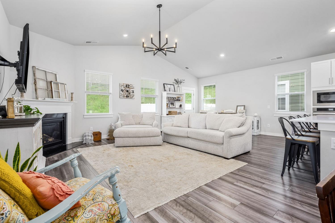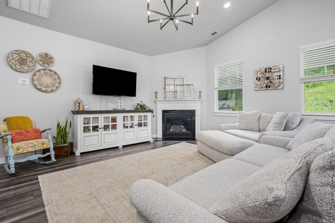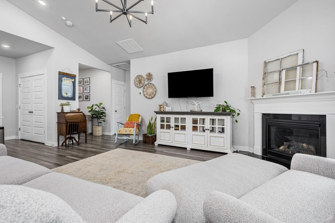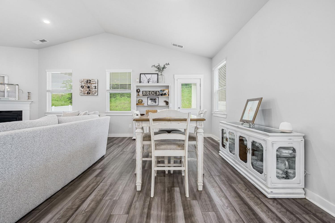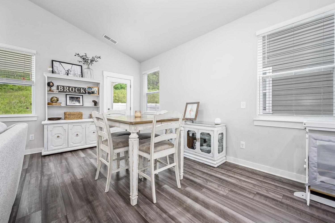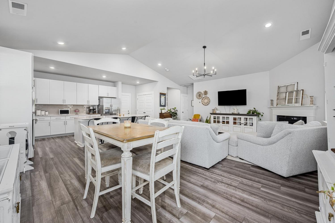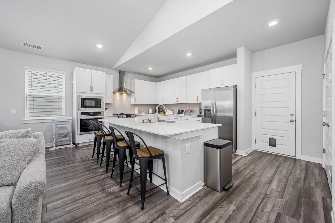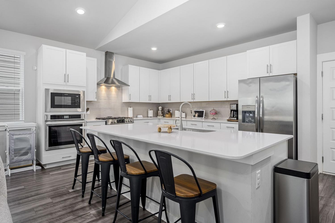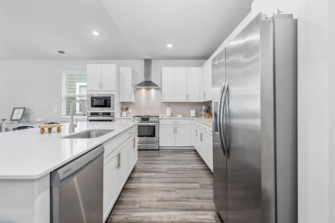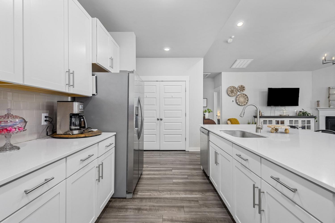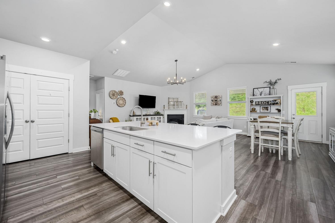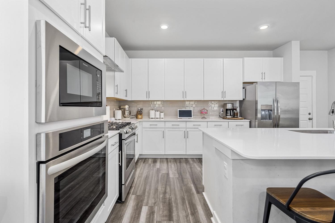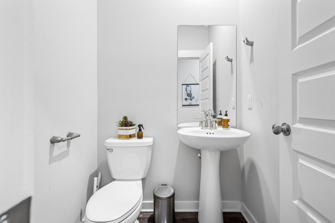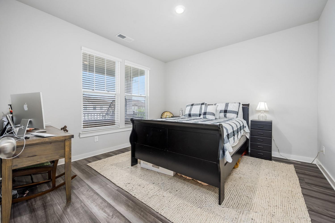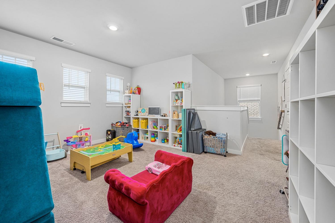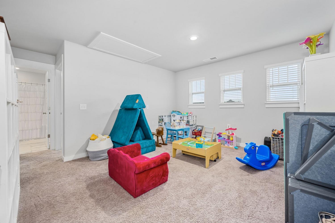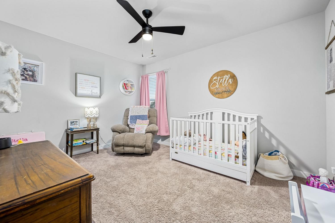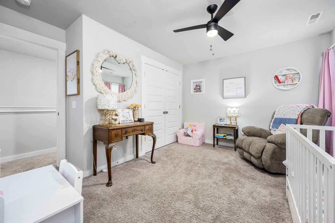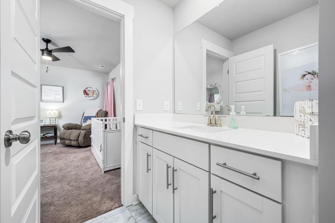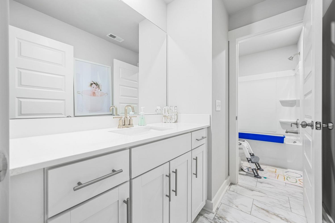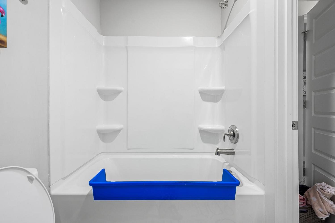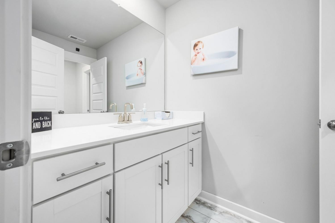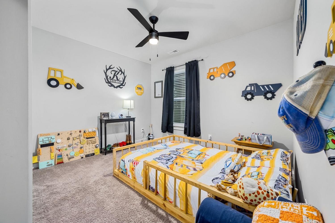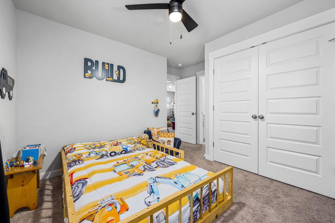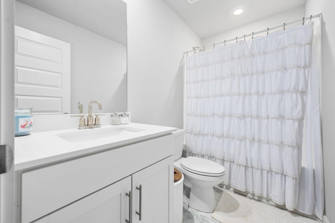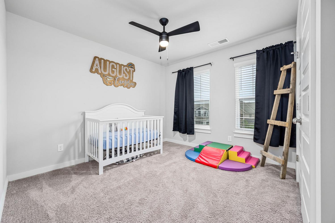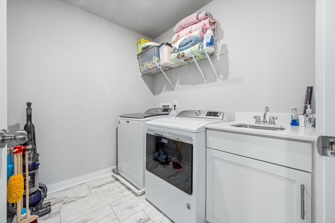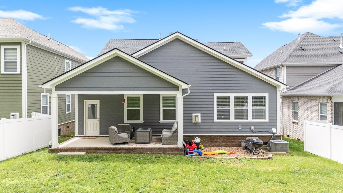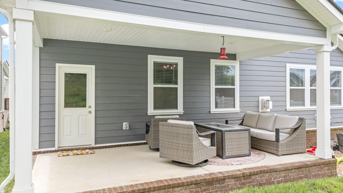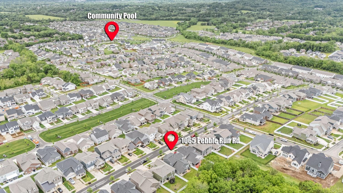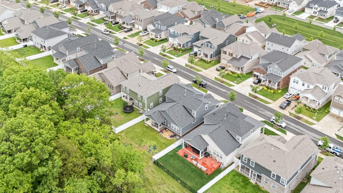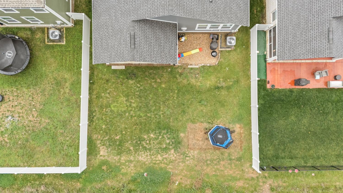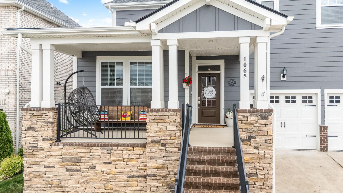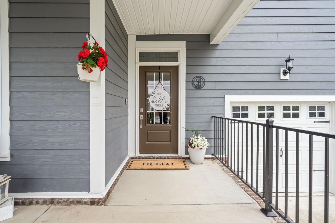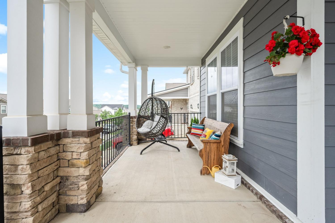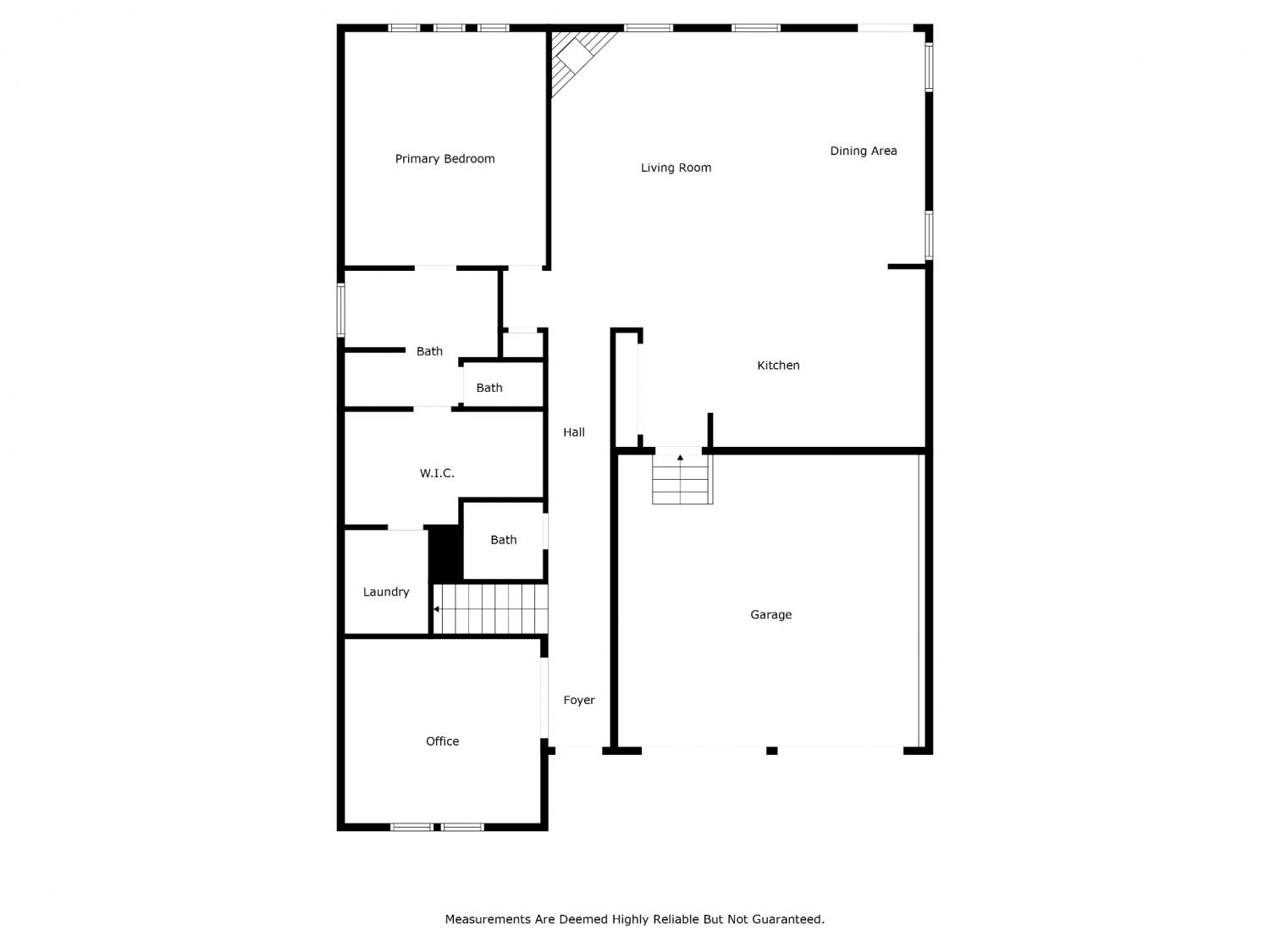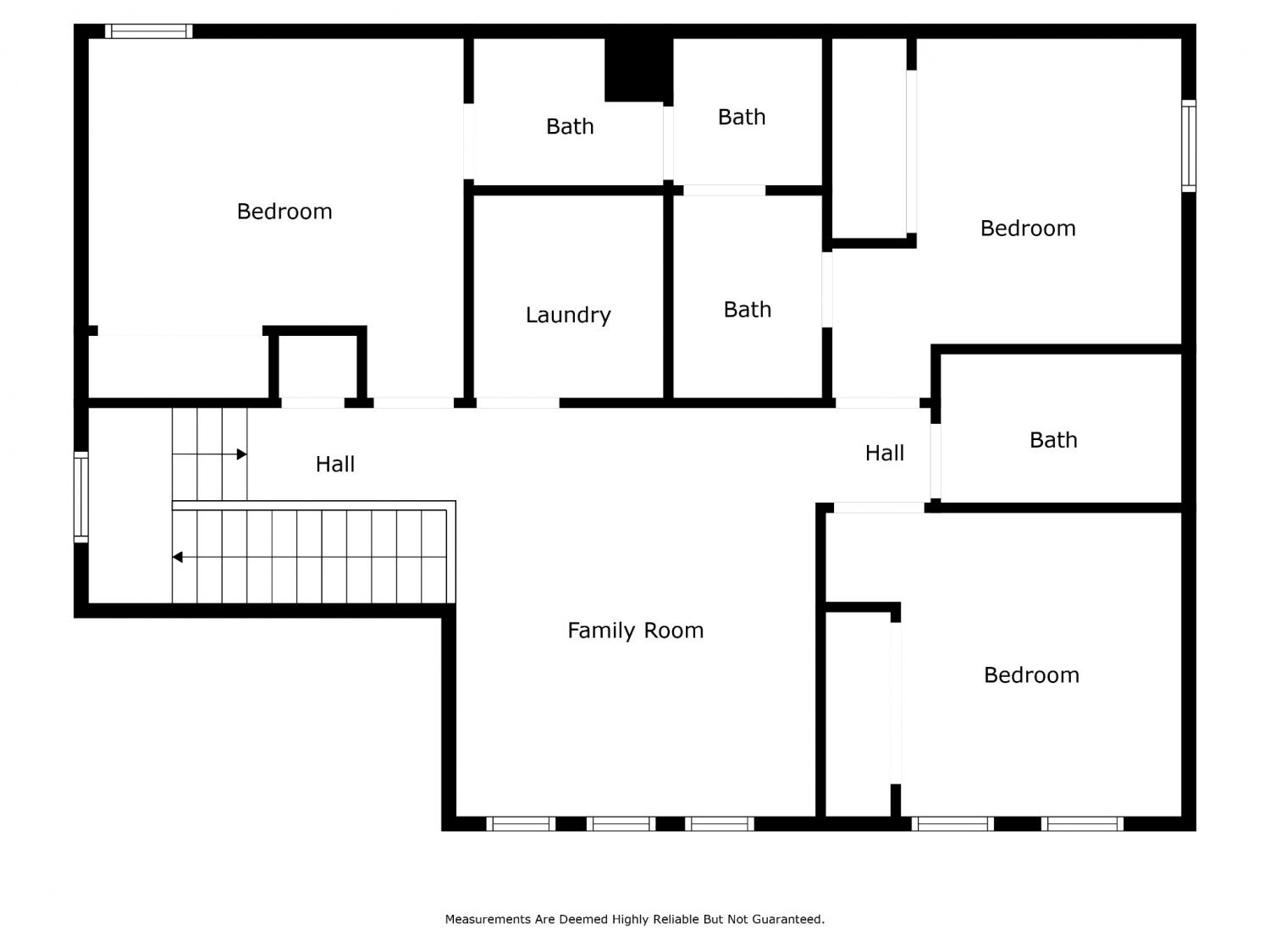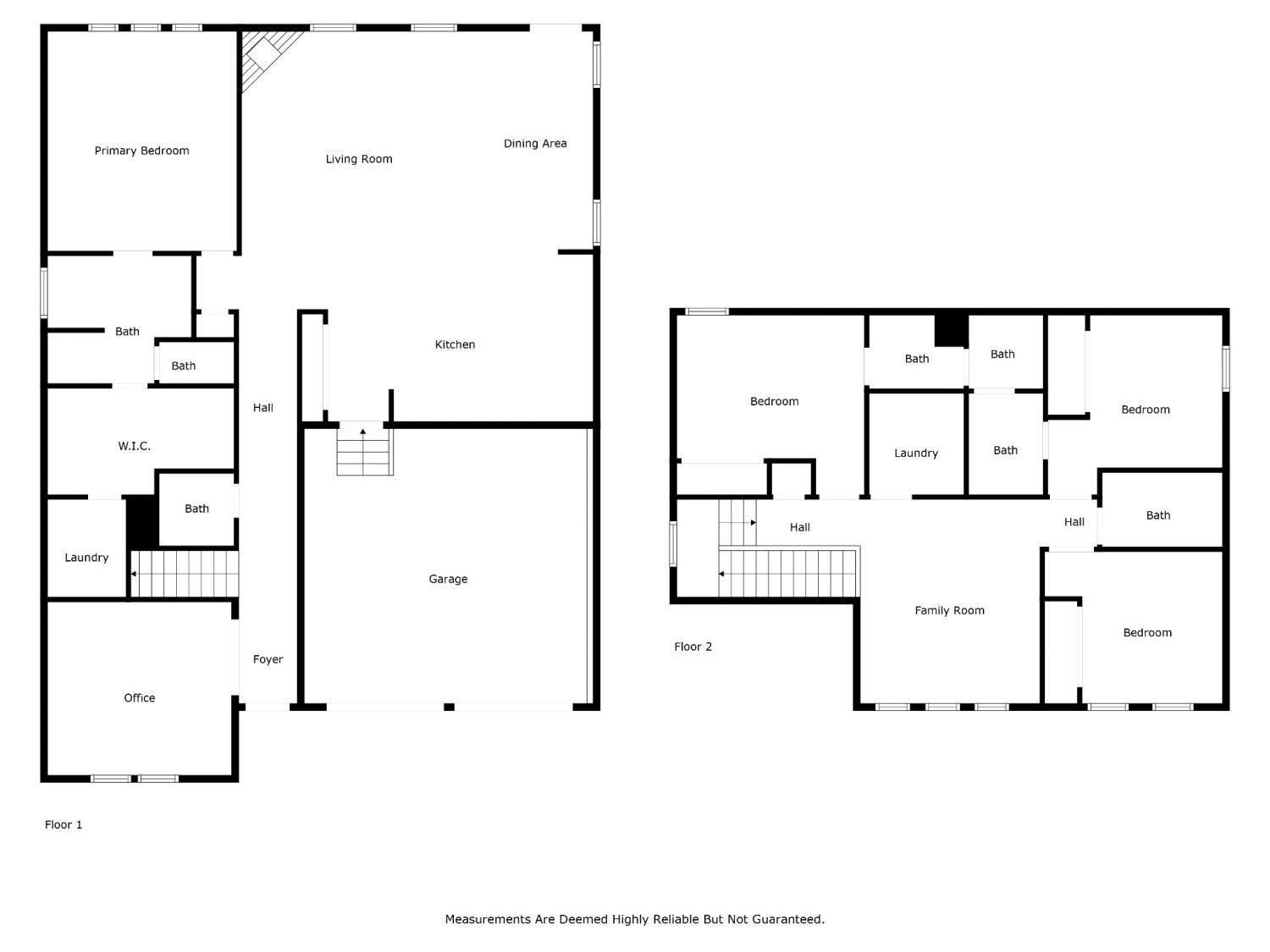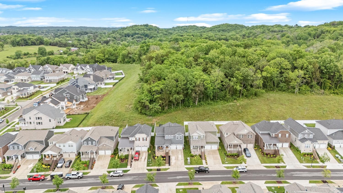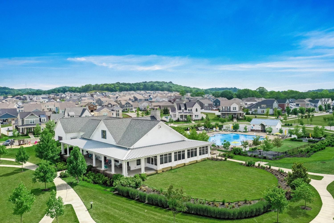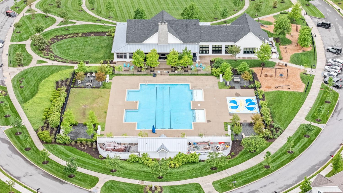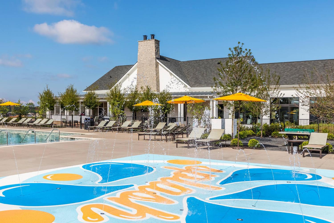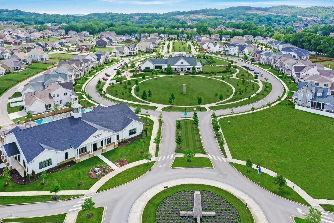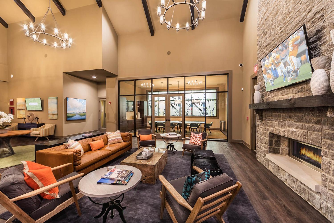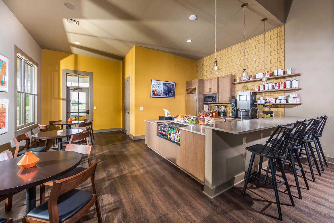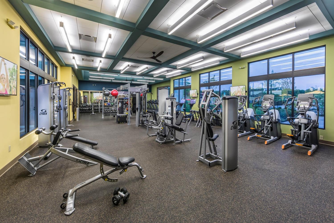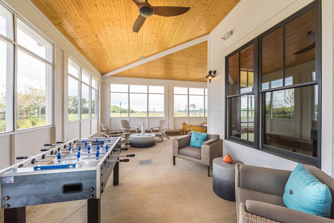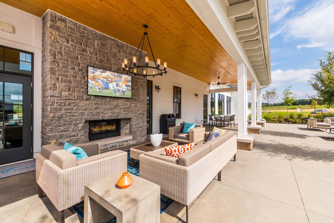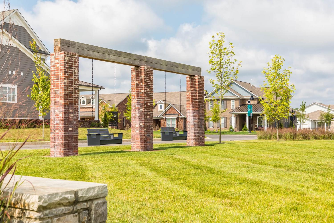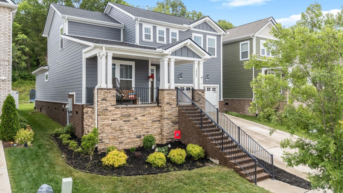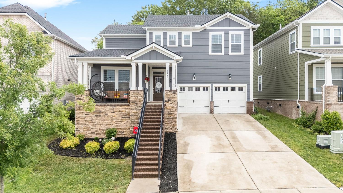 MIDDLE TENNESSEE REAL ESTATE
MIDDLE TENNESSEE REAL ESTATE
1065 Pebble Run Rd, Hendersonville, TN 37075 For Sale
Single Family Residence
- Single Family Residence
- Beds: 4
- Baths: 4
- 2,508 sq ft
Description
Backyard Envy! Enjoy ultimate privacy in the level backyard, complete with a covered patio, backing up to a tranquil tree line—no rear neighbors! This stunning 4-bedroom, 3.5-bath home is designed for both comfort and style. Soaring ceilings throughout the main living areas create an open, airy atmosphere filled with natural light. A dedicated home office provides the ideal space for remote work or study, while the spacious bedrooms offer peaceful retreats for the whole family. The elegant primary suite includes tray ceilings, a generous walk-in closet, a spacious bathroom with dual vanities, and a private owners' suite laundry room. The heart of the home is a gourmet kitchen featuring stainless steel appliances, expansive island and countertops, ample cabinets, a pantry, and gas range. The upstairs loft is accompanied by 3 bedrooms, 2 bathrooms, and a second laundry room. The covered front porch adds to the curb appeal and provides the perfect spot to sit and visit with friends. Enjoy all the resort-style amenities that Durham Farms has to offer including a gorgeous pool & splash pad, clubhouse, fitness center, cafe, dog park, organized social clubs & much more! VA Loan - check to see if it's assumable!
Property Details
Status : Active
Source : RealTracs, Inc.
Address : 1065 Pebble Run Rd Hendersonville TN 37075
County : Sumner County, TN
Property Type : Residential
Area : 2,508 sq. ft.
Year Built : 2022
Exterior Construction : Fiber Cement,Brick
Floors : Carpet,Tile,Vinyl
Heat : Central
HOA / Subdivision : Durham Farms Ph 3 Sec 32
Listing Provided by : Berkshire Hathaway HomeServices Woodmont Realty
MLS Status : Active
Listing # : RTC2867041
Schools near 1065 Pebble Run Rd, Hendersonville, TN 37075 :
Dr. William Burrus Elementary at Drakes Creek, Knox Doss Middle School at Drakes Creek, Beech Sr High School
Additional details
Association Fee : $108.00
Association Fee Frequency : Monthly
Heating : Yes
Parking Features : Garage Faces Front,Driveway
Lot Size Area : 0.14 Sq. Ft.
Building Area Total : 2508 Sq. Ft.
Lot Size Acres : 0.14 Acres
Living Area : 2508 Sq. Ft.
Office Phone : 6156617800
Number of Bedrooms : 4
Number of Bathrooms : 4
Full Bathrooms : 3
Half Bathrooms : 1
Possession : Negotiable
Cooling : 1
Garage Spaces : 2
Architectural Style : Traditional
Patio and Porch Features : Patio,Covered,Porch
Levels : Two
Basement : Crawl Space
Stories : 2
Utilities : Water Available
Parking Space : 2
Sewer : Public Sewer
Virtual Tour
Location 1065 Pebble Run Rd, TN 37075
Directions to 1065 Pebble Run Rd, TN 37075
I-65 N to TN-386 E to exit 7- Indian Lake Blvd/Drakes Creek Rd. Turn L onto Drakes Creek Rd. Continue for approx. 1mile to community entrance. Follow past round about & turn R on Snapdragon Ln. Turn L on Westchester Cir then R on Pebble Run. 1065 on L
Ready to Start the Conversation?
We're ready when you are.
 © 2026 Listings courtesy of RealTracs, Inc. as distributed by MLS GRID. IDX information is provided exclusively for consumers' personal non-commercial use and may not be used for any purpose other than to identify prospective properties consumers may be interested in purchasing. The IDX data is deemed reliable but is not guaranteed by MLS GRID and may be subject to an end user license agreement prescribed by the Member Participant's applicable MLS. Based on information submitted to the MLS GRID as of January 21, 2026 10:00 AM CST. All data is obtained from various sources and may not have been verified by broker or MLS GRID. Supplied Open House Information is subject to change without notice. All information should be independently reviewed and verified for accuracy. Properties may or may not be listed by the office/agent presenting the information. Some IDX listings have been excluded from this website.
© 2026 Listings courtesy of RealTracs, Inc. as distributed by MLS GRID. IDX information is provided exclusively for consumers' personal non-commercial use and may not be used for any purpose other than to identify prospective properties consumers may be interested in purchasing. The IDX data is deemed reliable but is not guaranteed by MLS GRID and may be subject to an end user license agreement prescribed by the Member Participant's applicable MLS. Based on information submitted to the MLS GRID as of January 21, 2026 10:00 AM CST. All data is obtained from various sources and may not have been verified by broker or MLS GRID. Supplied Open House Information is subject to change without notice. All information should be independently reviewed and verified for accuracy. Properties may or may not be listed by the office/agent presenting the information. Some IDX listings have been excluded from this website.
