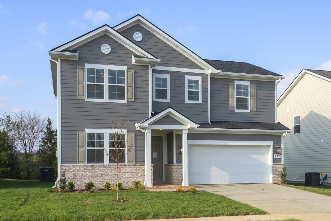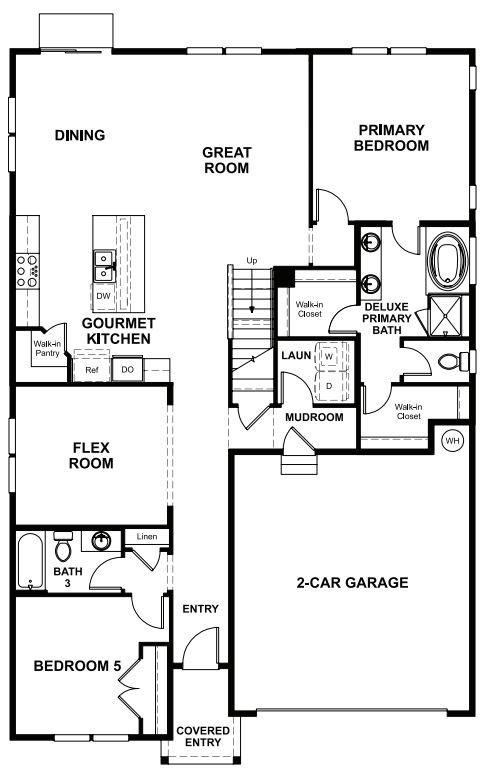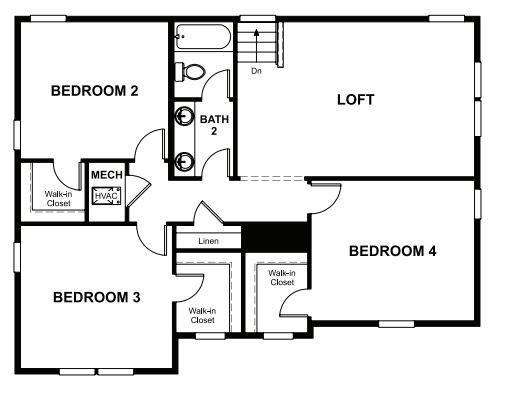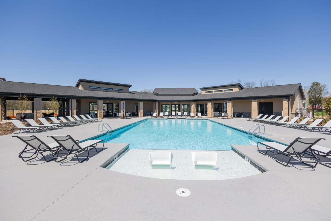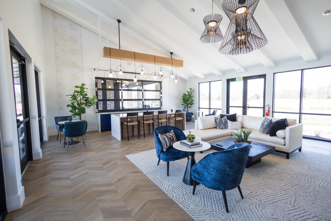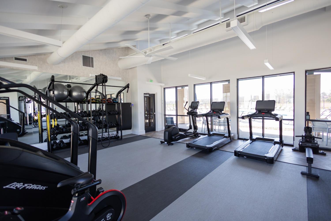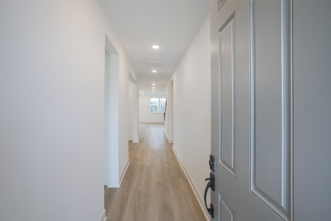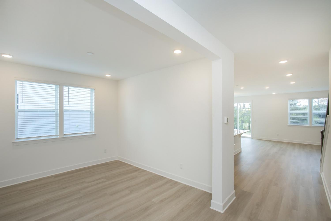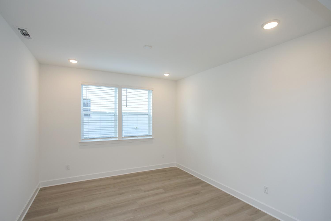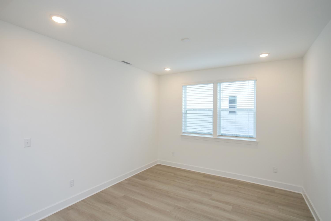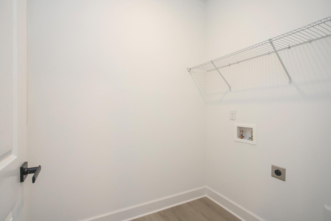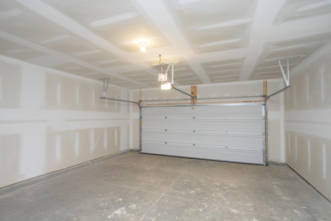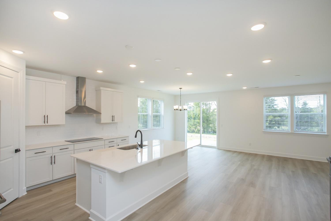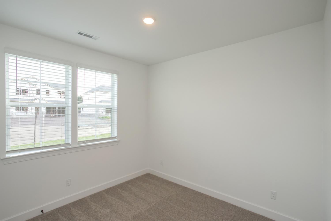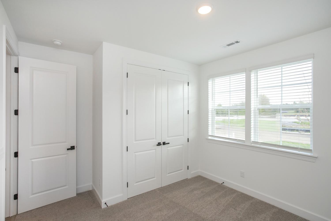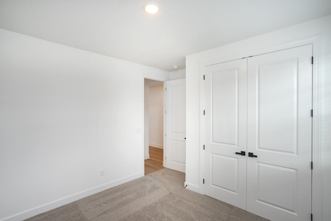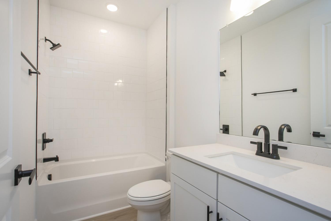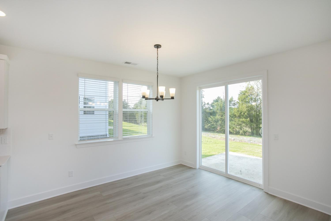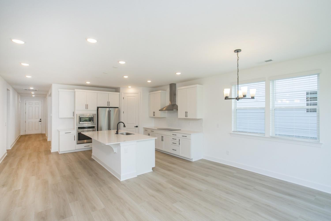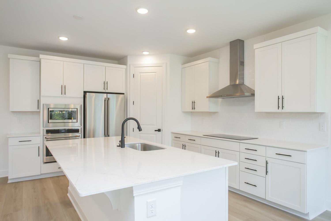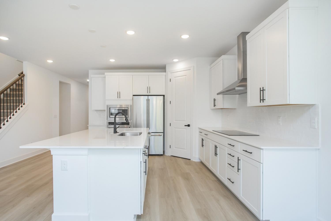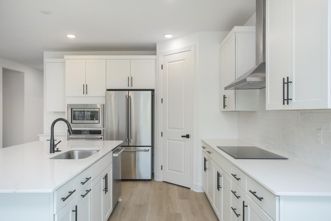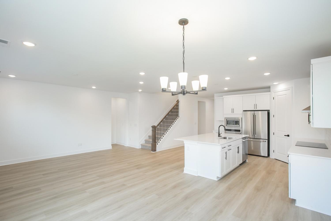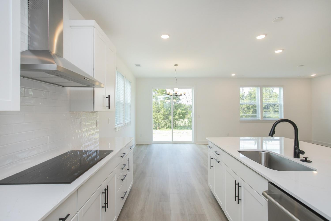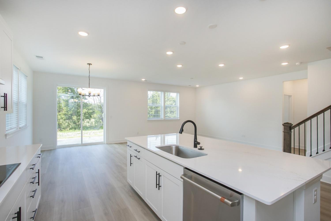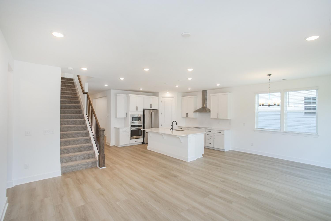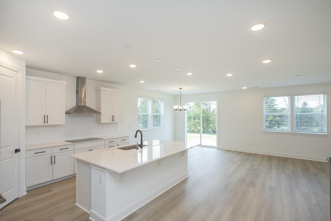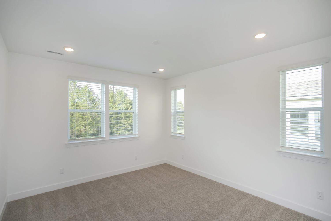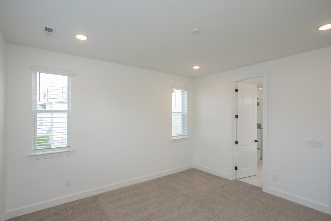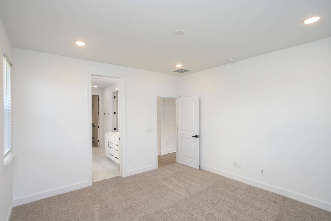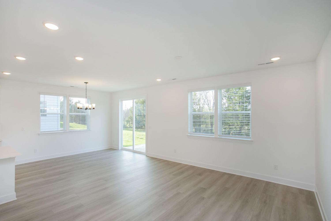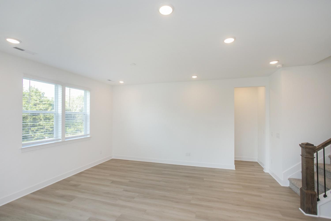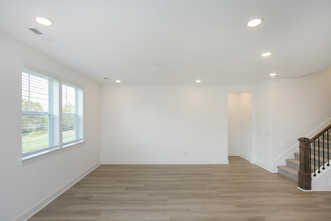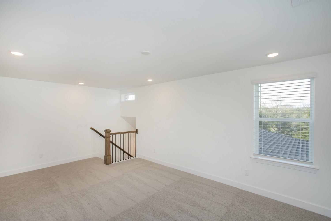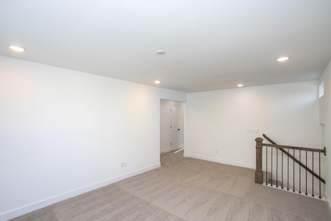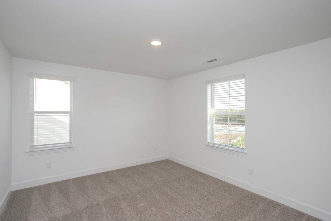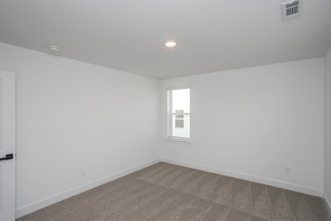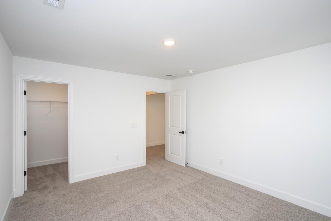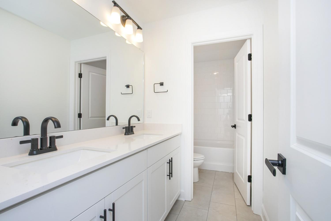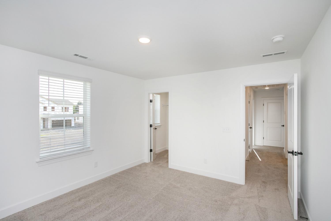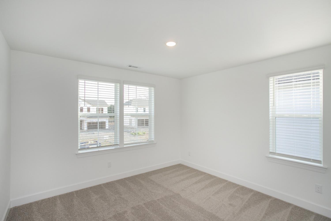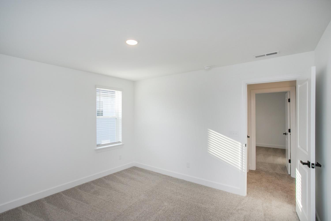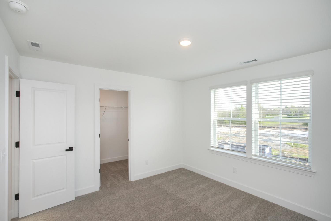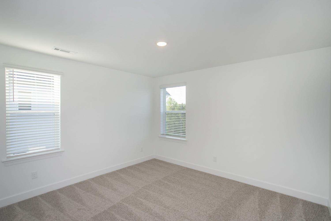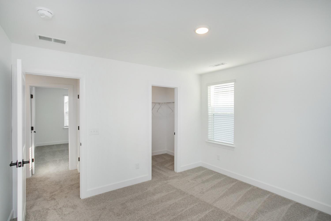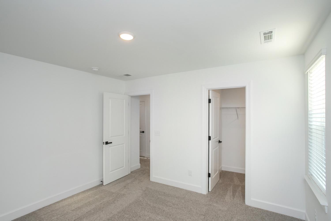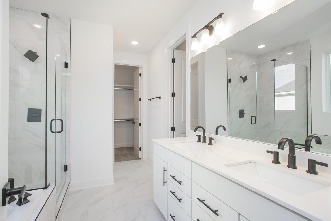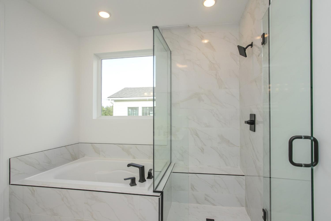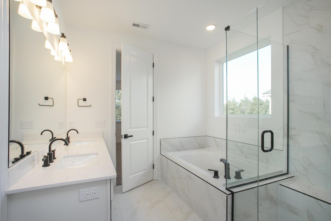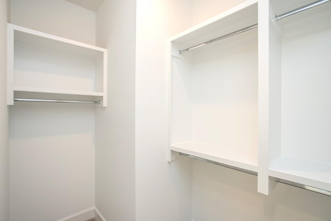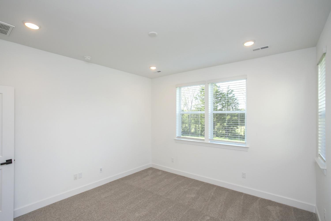 MIDDLE TENNESSEE REAL ESTATE
MIDDLE TENNESSEE REAL ESTATE
123 West Cassa Way, Mount Juliet, TN 37122 For Sale
Single Family Residence
- Single Family Residence
- Beds: 5
- Baths: 3
- 2,805 sq ft
Description
LUXURY FINISHES & UPGRADES ARE ALREADY INCLUDED IN PRICE FOR A SEAMLESS BUYING EXPERIENCE!(AMAZING BUILDER PAID 30 YEAR FIXED RATES). Denali plan is perfect for the buyer that wants a 1st floor Master Bedroom! 5 Bedroom home with upper-level bonus room plus main level private office. A covered entry welcomes guests into the must-see Denali plan! Inside, you’ll find a flex room, an elegant great room, an open dining nook and a gourmet kitchen with a center island and walk-in pantry. The main floor also features a convenient laundry, a serene primary suite boasting dual walk-in closets and a deluxe bath (features soaking tub and frameless tile shower) with double sinks, and a secondary bedroom and bathroom. Upstairs, discover a generous loft, three additional bedrooms with walk-in closets, and a shared bath. Also includes Whole House Blinds! Amazing home, schedule a private showing today! MODEL OPEN. Please stop by and visit our beautiful Sage Model and ask about Special Financing. Special Financing (www.richmondamerican.com/campaigns/2060/). *ONE YEAR FREE HOA WHICH INCLUDES INTERNET, then $247.00 a month. Pictures are examples
Property Details
Status : Active
Source : RealTracs, Inc.
Address : 123 West Cassa Way Mount Juliet TN 37122
County : Wilson County, TN
Property Type : Residential
Area : 2,805 sq. ft.
Year Built : 2025
Exterior Construction : Masonite
Floors : Carpet,Tile,Vinyl
Heat : Central,Dual,Heat Pump
HOA / Subdivision : Catelonia
Listing Provided by : Richmond American Homes of Tennessee Inc
MLS Status : Active
Listing # : RTC2867079
Schools near 123 West Cassa Way, Mount Juliet, TN 37122 :
Rutland Elementary, Gladeville Middle School, Wilson Central High School
Additional details
Association Fee Frequency : Monthly
Assocation Fee 2 : $697.00
Association Fee 2 Frequency : One Time
Heating : Yes
Parking Features : Attached
Building Area Total : 2805 Sq. Ft.
Lot Size Dimensions : 68x150
Living Area : 2805 Sq. Ft.
Lot Features : Level,Wooded
Office Phone : 6293660400
Number of Bedrooms : 5
Number of Bathrooms : 3
Full Bathrooms : 3
Possession : Negotiable
Cooling : 1
Garage Spaces : 2
Architectural Style : Colonial
New Construction : 1
Patio and Porch Features : Porch,Covered,Patio
Levels : Two
Basement : Slab
Stories : 2
Utilities : Water Available
Parking Space : 2
Sewer : Public Sewer
Location 123 West Cassa Way, TN 37122
Directions to 123 West Cassa Way, TN 37122
From I-40, go South on TN-171S/S Mt Juliet Rd past Providence marketplace, travel 2.5 miles until you arrive at Richmond America Homes on the right, turn R onto W Cassa Way, Model homes sales center will be the first home on the L.
Ready to Start the Conversation?
We're ready when you are.
 © 2025 Listings courtesy of RealTracs, Inc. as distributed by MLS GRID. IDX information is provided exclusively for consumers' personal non-commercial use and may not be used for any purpose other than to identify prospective properties consumers may be interested in purchasing. The IDX data is deemed reliable but is not guaranteed by MLS GRID and may be subject to an end user license agreement prescribed by the Member Participant's applicable MLS. Based on information submitted to the MLS GRID as of September 5, 2025 10:00 PM CST. All data is obtained from various sources and may not have been verified by broker or MLS GRID. Supplied Open House Information is subject to change without notice. All information should be independently reviewed and verified for accuracy. Properties may or may not be listed by the office/agent presenting the information. Some IDX listings have been excluded from this website.
© 2025 Listings courtesy of RealTracs, Inc. as distributed by MLS GRID. IDX information is provided exclusively for consumers' personal non-commercial use and may not be used for any purpose other than to identify prospective properties consumers may be interested in purchasing. The IDX data is deemed reliable but is not guaranteed by MLS GRID and may be subject to an end user license agreement prescribed by the Member Participant's applicable MLS. Based on information submitted to the MLS GRID as of September 5, 2025 10:00 PM CST. All data is obtained from various sources and may not have been verified by broker or MLS GRID. Supplied Open House Information is subject to change without notice. All information should be independently reviewed and verified for accuracy. Properties may or may not be listed by the office/agent presenting the information. Some IDX listings have been excluded from this website.
