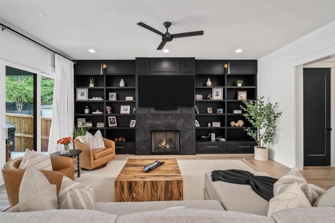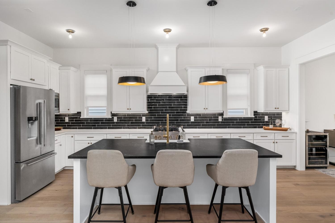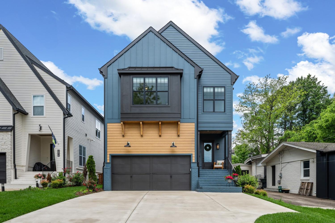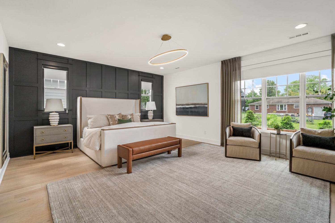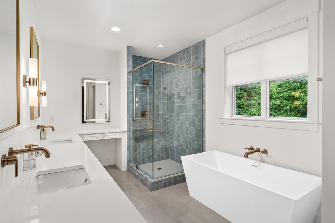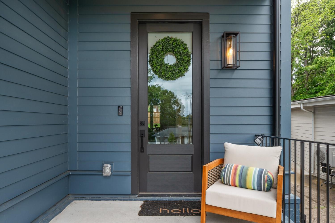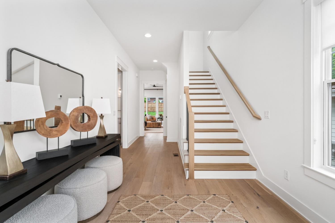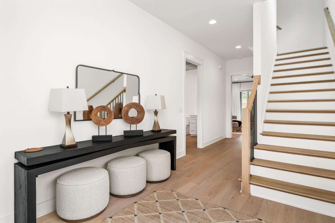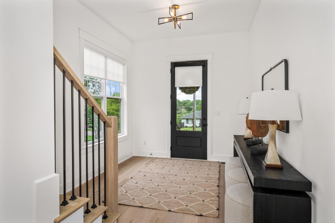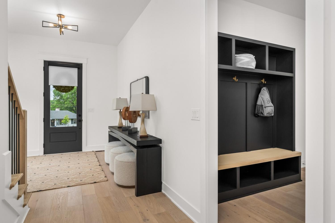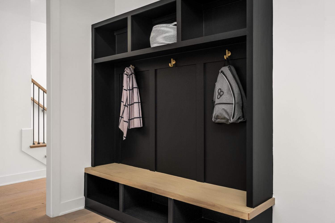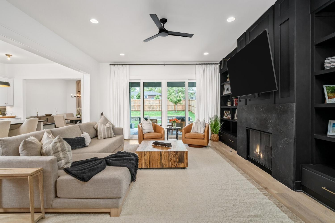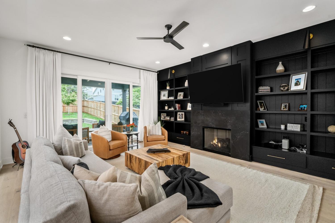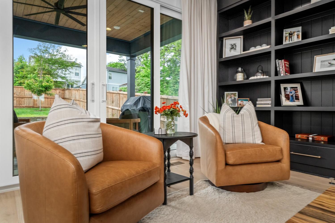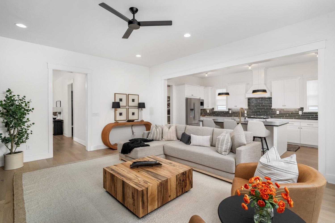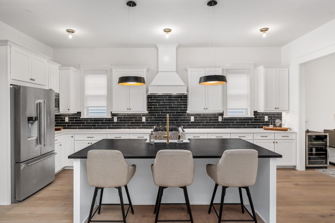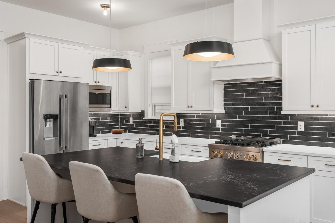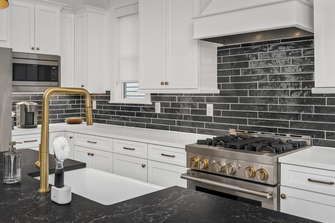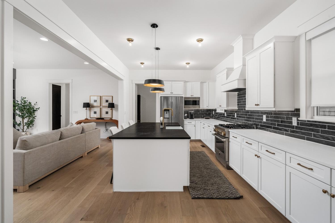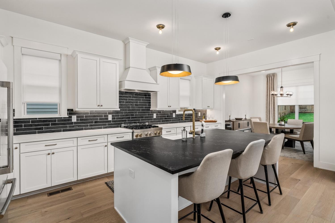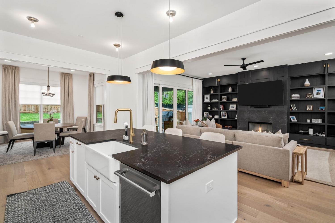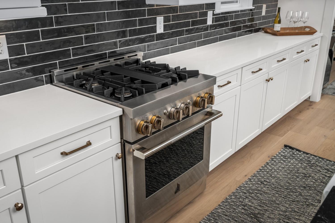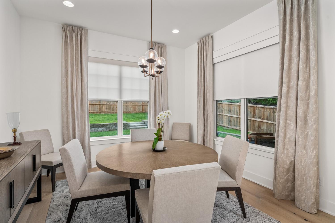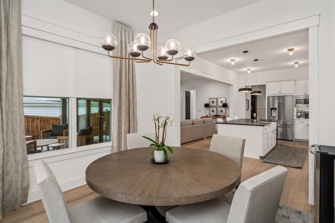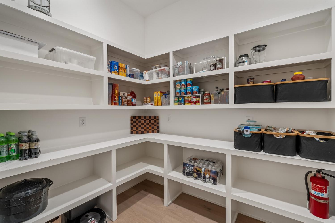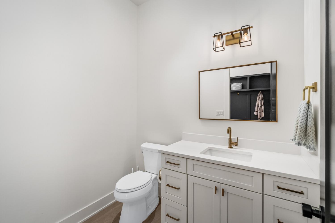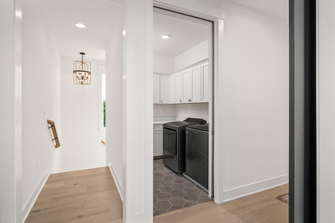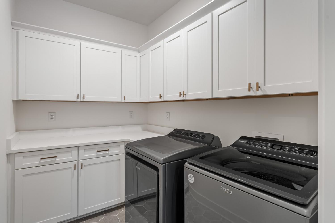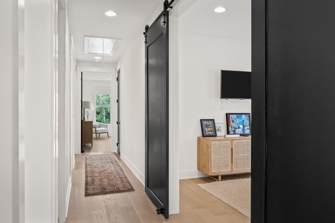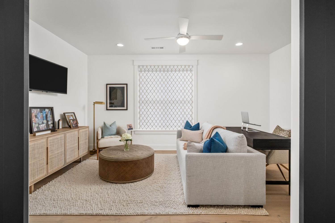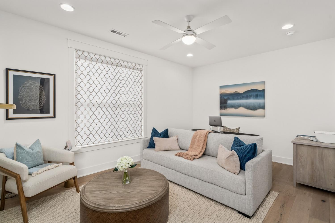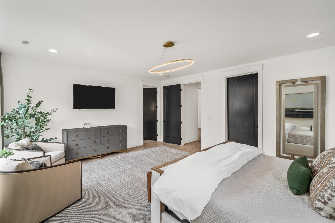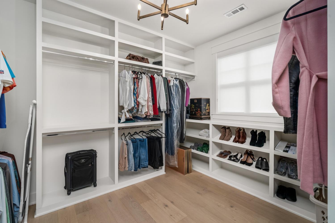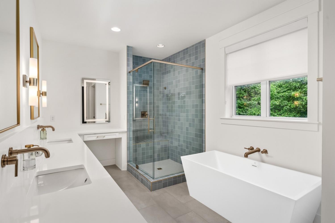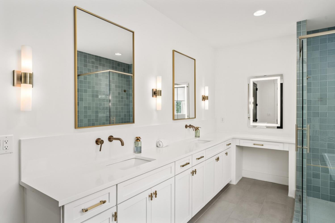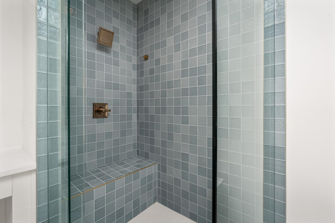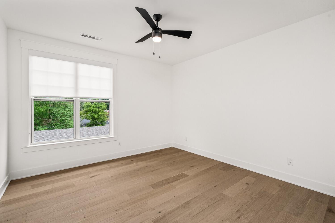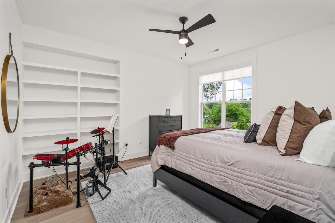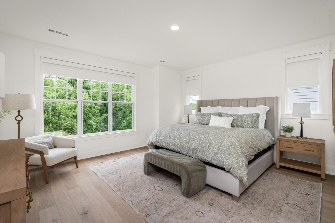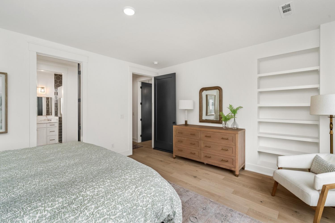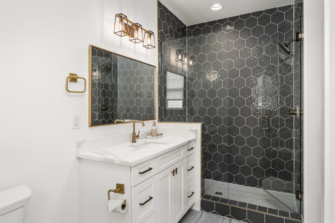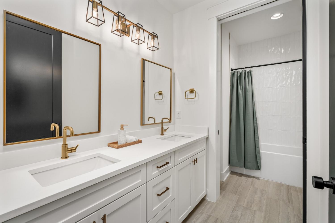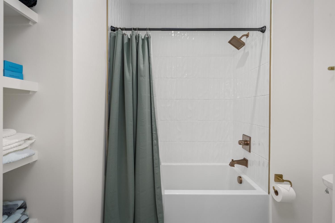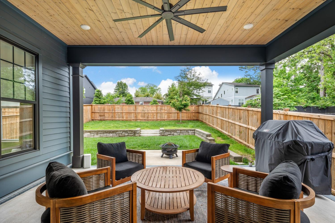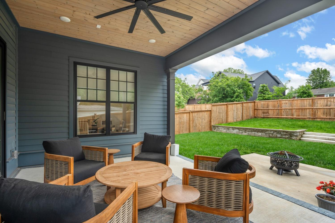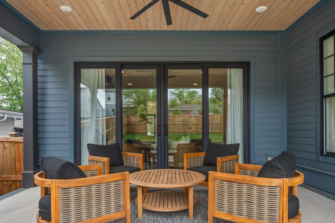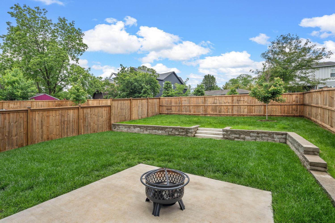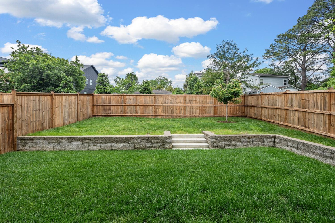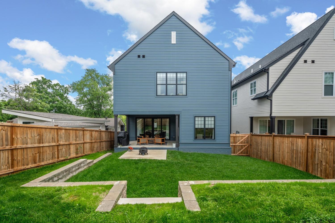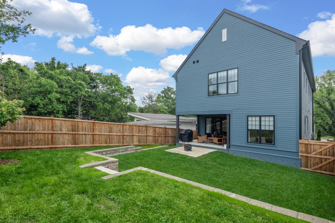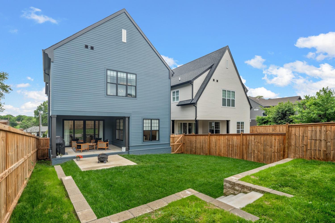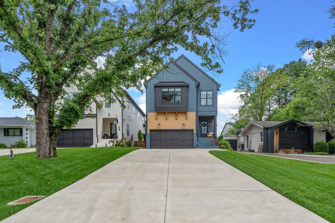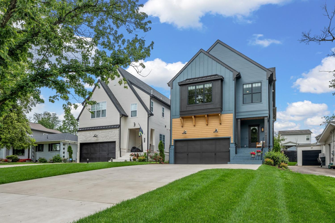 MIDDLE TENNESSEE REAL ESTATE
MIDDLE TENNESSEE REAL ESTATE
2414 Barclay Dr, Nashville, TN 37206 For Sale
Horizontal Property Regime - Detached
- Horizontal Property Regime - Detached
- Beds: 4
- Baths: 4
- 3,376 sq ft
Description
Sold completely furnished, this home offers the ultimate in move-in-ready luxury. Enjoy designer-curated décor throughout, perfectly complementing the thoughtfully crafted spaces in this better-than-new residence. Enhanced with premium JennAir appliances—including the refrigerator, stove, and dishwasher—this home combines elevated style with top-tier performance. Quality craftsmanship shines throughout, masterfully built by Blackwolf Build. With 4 bedrooms and 3.5 baths, the refined floorplan offers both functionality and elegance, accented by bespoke finishes and sophisticated design choices. The expansive main living area flows seamlessly into a chef’s kitchen built for entertaining, featuring generous counter space, a walk-in pantry, and a spacious dining room ideal for hosting. Additional highlights include a stylish drop zone, a covered patio perfect for relaxing or entertaining outdoors, and a fenced yard offering privacy and space. Upstairs, discover a versatile bonus/flex area, a beautifully appointed laundry room, a serene and luxurious primary suite, and three additional bedrooms with thoughtfully designed bathrooms.
Property Details
Status : Active
Source : RealTracs, Inc.
County : Davidson County, TN
Property Type : Residential
Area : 3,376 sq. ft.
Year Built : 2023
Exterior Construction : Fiber Cement,Brick
Floors : Wood,Tile
Heat : Dual,Electric,Heat Pump
HOA / Subdivision : Rosebank
Listing Provided by : Crye-Leike, Realtors
MLS Status : Active
Listing # : RTC2867297
Schools near 2414 Barclay Dr, Nashville, TN 37206 :
Rosebank Elementary, Stratford STEM Magnet School Lower Campus, Stratford STEM Magnet School Upper Campus
Additional details
Heating : Yes
Parking Features : Garage Faces Front
Lot Size Area : 0.36 Sq. Ft.
Building Area Total : 3376 Sq. Ft.
Lot Size Acres : 0.36 Acres
Living Area : 3376 Sq. Ft.
Office Phone : 6156507447
Number of Bedrooms : 4
Number of Bathrooms : 4
Full Bathrooms : 3
Half Bathrooms : 1
Possession : Close Of Escrow
Cooling : 1
Garage Spaces : 2
Levels : Two
Basement : Crawl Space
Stories : 2
Utilities : Water Available
Parking Space : 2
Sewer : Public Sewer
Virtual Tour
" frameborder="0" allowfullscreen>
Location 2414 Barclay Dr, TN 37206
Directions to 2414 Barclay Dr, TN 37206
From Eastland Ave, turn right onto Riverside Dr. Turn left onto Barclay. Home will be on your right.
Ready to Start the Conversation?
We're ready when you are.
 © 2025 Listings courtesy of RealTracs, Inc. as distributed by MLS GRID. IDX information is provided exclusively for consumers' personal non-commercial use and may not be used for any purpose other than to identify prospective properties consumers may be interested in purchasing. The IDX data is deemed reliable but is not guaranteed by MLS GRID and may be subject to an end user license agreement prescribed by the Member Participant's applicable MLS. Based on information submitted to the MLS GRID as of June 7, 2025 10:00 PM CST. All data is obtained from various sources and may not have been verified by broker or MLS GRID. Supplied Open House Information is subject to change without notice. All information should be independently reviewed and verified for accuracy. Properties may or may not be listed by the office/agent presenting the information. Some IDX listings have been excluded from this website.
© 2025 Listings courtesy of RealTracs, Inc. as distributed by MLS GRID. IDX information is provided exclusively for consumers' personal non-commercial use and may not be used for any purpose other than to identify prospective properties consumers may be interested in purchasing. The IDX data is deemed reliable but is not guaranteed by MLS GRID and may be subject to an end user license agreement prescribed by the Member Participant's applicable MLS. Based on information submitted to the MLS GRID as of June 7, 2025 10:00 PM CST. All data is obtained from various sources and may not have been verified by broker or MLS GRID. Supplied Open House Information is subject to change without notice. All information should be independently reviewed and verified for accuracy. Properties may or may not be listed by the office/agent presenting the information. Some IDX listings have been excluded from this website.
