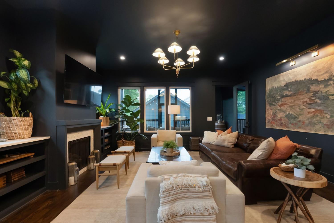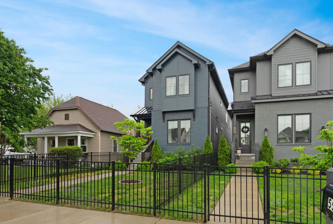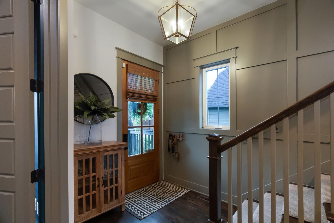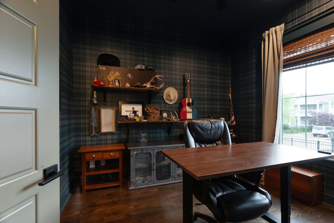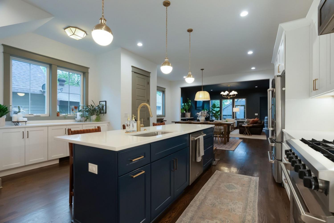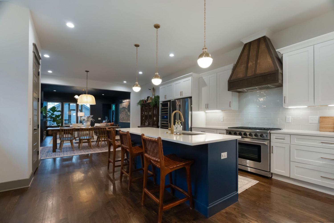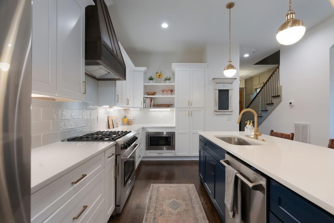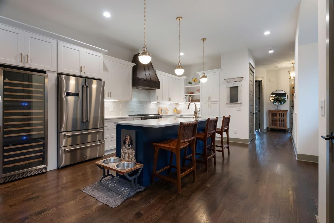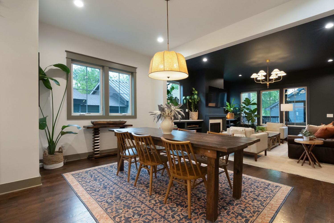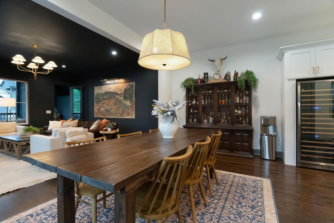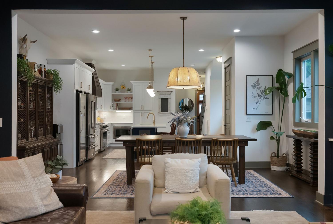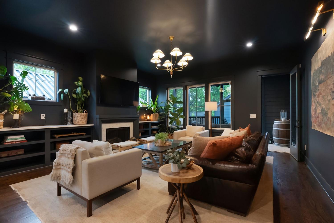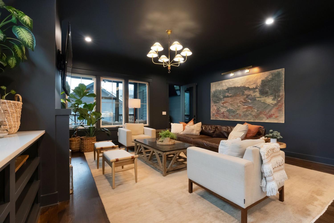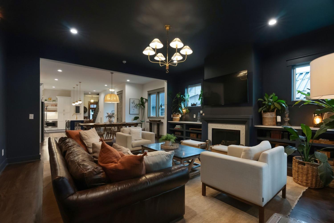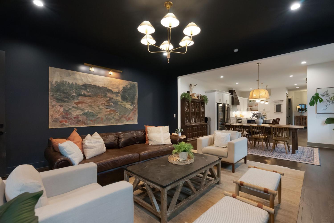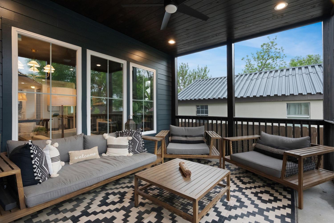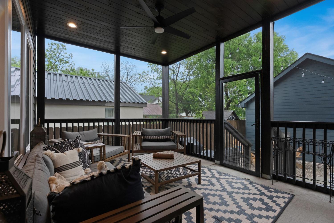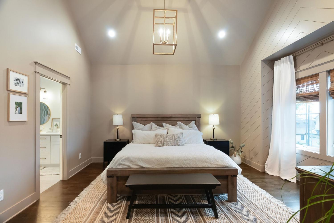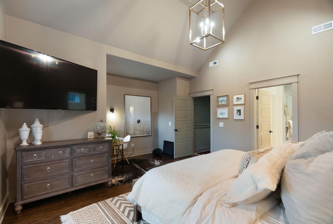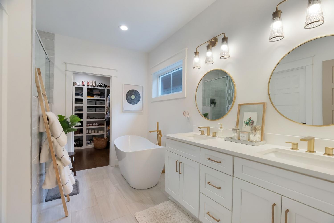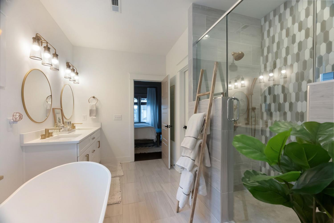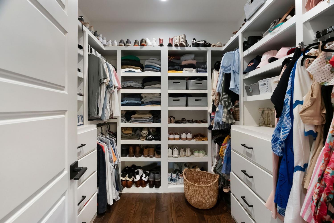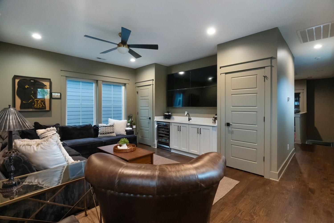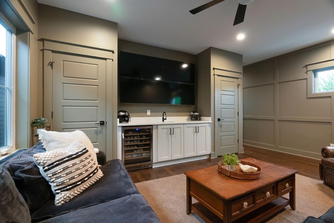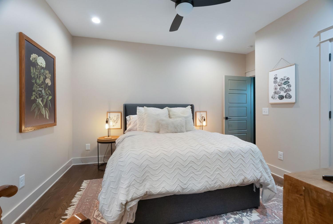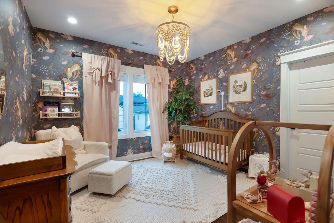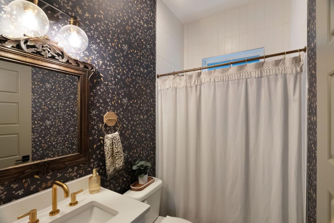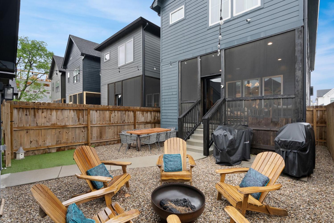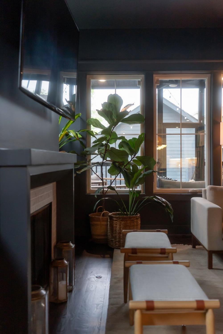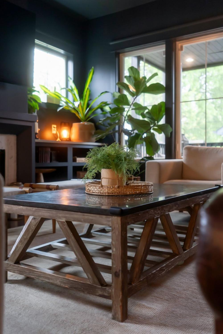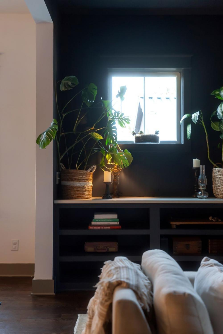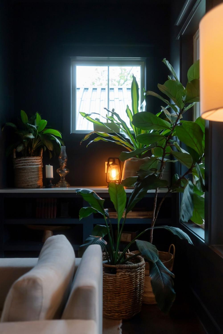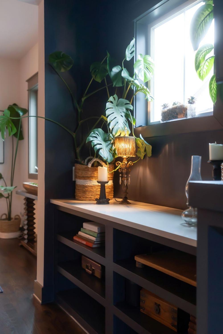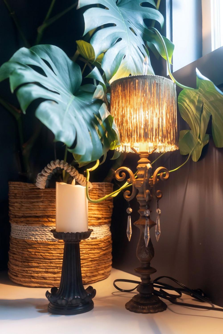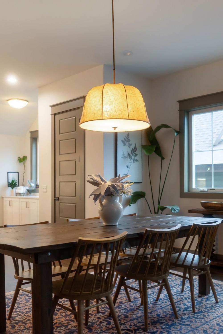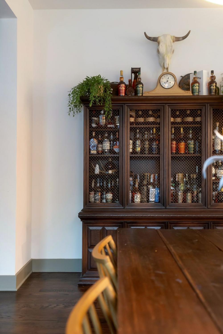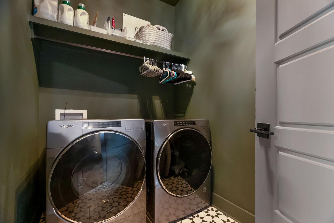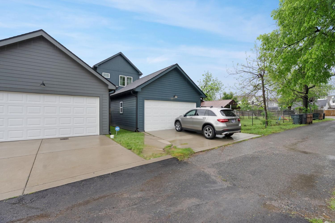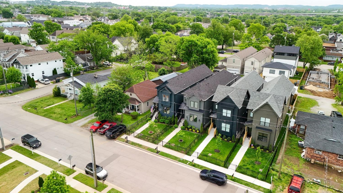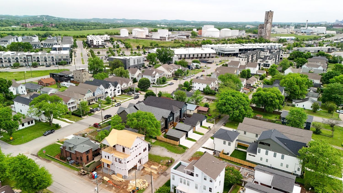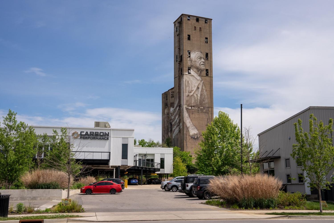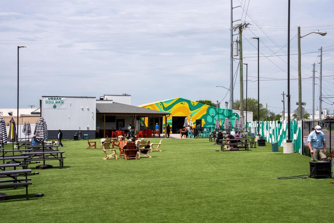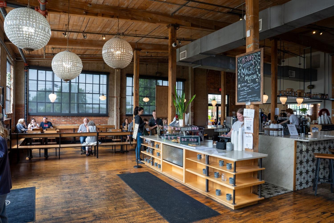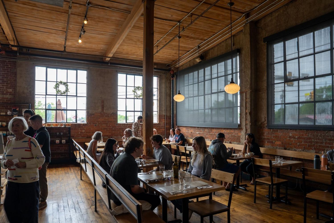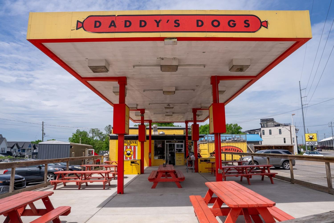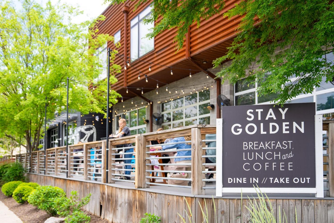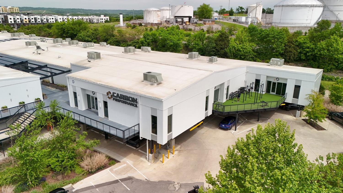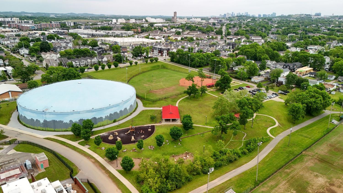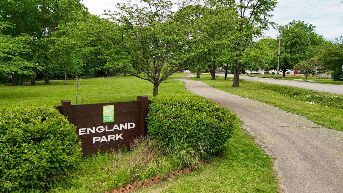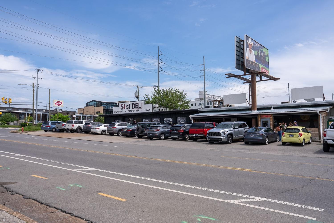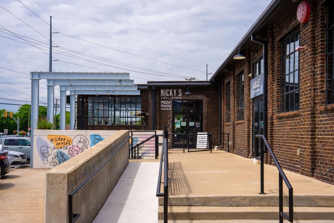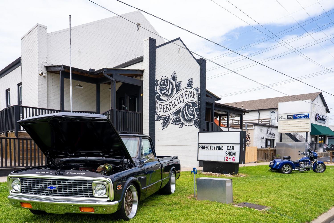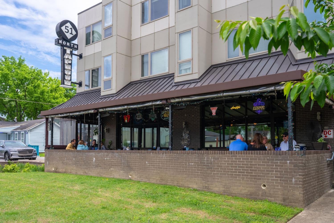 MIDDLE TENNESSEE REAL ESTATE
MIDDLE TENNESSEE REAL ESTATE
5505A California Ave, Nashville, TN 37209 For Sale
Single Family Residence
- Single Family Residence
- Beds: 4
- Baths: 3
- 2,758 sq ft
Description
Welcome to your clients' dream home that stands a level above the rest in The Nations — where quality, custom design, and cozy, moody vibes come together in every detail of this expansive 2,758 square foot single family residence that is the perfect blend of comfort and luxury. From the moment you step inside, the soaring 10-foot ceilings, immaculate trimwork, Jacobean-stained hardwood floors, colorwashed rooms and upgraded fixtures set a tone of style, functionality and warmth. The fully customized interior features an exquisite master bedroom with a shiplap accent wall and vaulted ceiling, a gorgeous stair runner for style and safety, and a no-maintenance backyard perfect for easy living. Entertain effortlessly with a bonus room offering a wet bar, built-in wine cooler, and a four-TV setup ideal for game days. The screened-in patio with a TV hookup, a large detached two-car enclosed garage, and a fenced front yard add convenience and charm. Top it all off with high-end Thor kitchen appliances, an Edgestar 131-bottle built-in wine cooler and amazing neighbors — all just steps away from the best restaurants, shops, bars, gyms and parks The Nations has to offer. This is more than a house — it’s a lifestyle upgrade your buyers won’t want to miss.
Property Details
Status : Active
Source : RealTracs, Inc.
County : Davidson County, TN
Property Type : Residential
Area : 2,758 sq. ft.
Year Built : 2022
Exterior Construction : Masonite,Brick
Floors : Wood,Tile
Heat : Central
HOA / Subdivision : The Nations
Listing Provided by : Compass Tennessee, LLC
MLS Status : Active
Listing # : RTC2867412
Schools near 5505A California Ave, Nashville, TN 37209 :
Cockrill Elementary, Moses McKissack Middle, Pearl Cohn Magnet High School
Additional details
Heating : Yes
Parking Features : Detached
Lot Size Area : 0.09 Sq. Ft.
Building Area Total : 2758 Sq. Ft.
Lot Size Acres : 0.09 Acres
Lot Size Dimensions : 25 X 150
Living Area : 2758 Sq. Ft.
Office Phone : 6154755616
Number of Bedrooms : 4
Number of Bathrooms : 3
Full Bathrooms : 3
Possession : Immediate
Cooling : 1
Garage Spaces : 2
Patio and Porch Features : Patio,Covered,Porch,Screened
Levels : Two
Basement : Crawl Space
Stories : 2
Utilities : Water Available,Cable Connected
Parking Space : 2
Sewer : Public Sewer
Location 5505A California Ave, TN 37209
Directions to 5505A California Ave, TN 37209
From downtown, head west on Charlotte Ave. Go north on 51st Ave and then west down Centennial Blvd. Turn onto California Ave. Home is on your left.
Ready to Start the Conversation?
We're ready when you are.
 © 2026 Listings courtesy of RealTracs, Inc. as distributed by MLS GRID. IDX information is provided exclusively for consumers' personal non-commercial use and may not be used for any purpose other than to identify prospective properties consumers may be interested in purchasing. The IDX data is deemed reliable but is not guaranteed by MLS GRID and may be subject to an end user license agreement prescribed by the Member Participant's applicable MLS. Based on information submitted to the MLS GRID as of December 31, 2025 10:00 PM CST. All data is obtained from various sources and may not have been verified by broker or MLS GRID. Supplied Open House Information is subject to change without notice. All information should be independently reviewed and verified for accuracy. Properties may or may not be listed by the office/agent presenting the information. Some IDX listings have been excluded from this website.
© 2026 Listings courtesy of RealTracs, Inc. as distributed by MLS GRID. IDX information is provided exclusively for consumers' personal non-commercial use and may not be used for any purpose other than to identify prospective properties consumers may be interested in purchasing. The IDX data is deemed reliable but is not guaranteed by MLS GRID and may be subject to an end user license agreement prescribed by the Member Participant's applicable MLS. Based on information submitted to the MLS GRID as of December 31, 2025 10:00 PM CST. All data is obtained from various sources and may not have been verified by broker or MLS GRID. Supplied Open House Information is subject to change without notice. All information should be independently reviewed and verified for accuracy. Properties may or may not be listed by the office/agent presenting the information. Some IDX listings have been excluded from this website.
