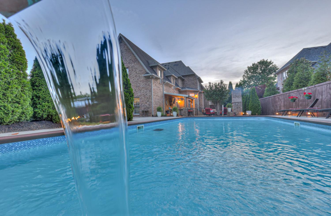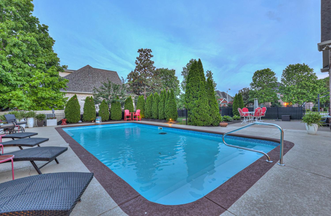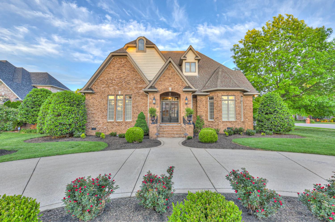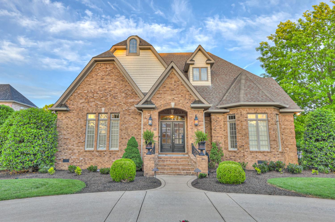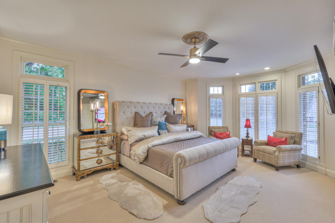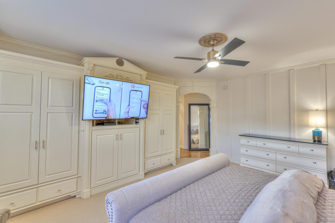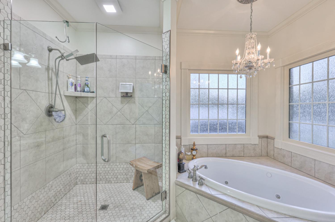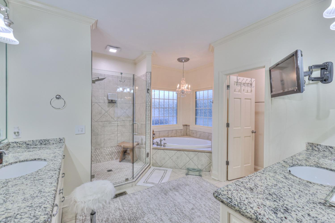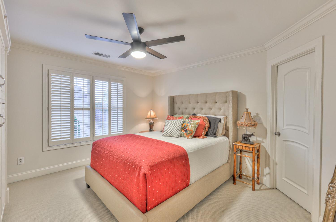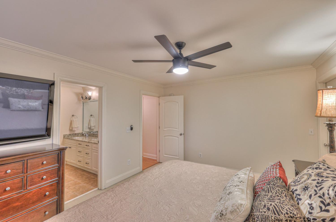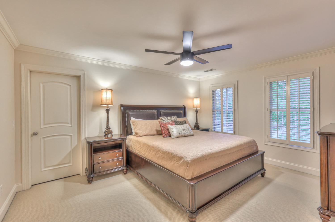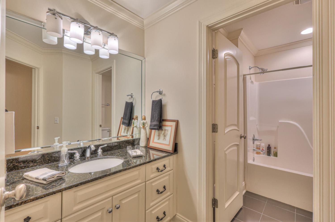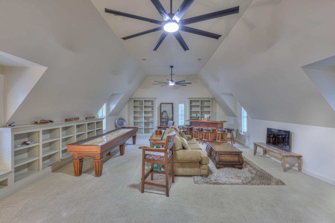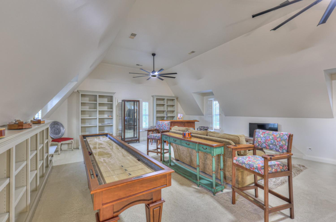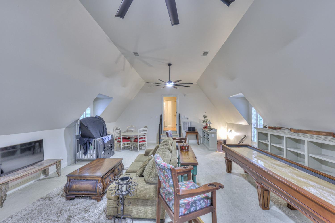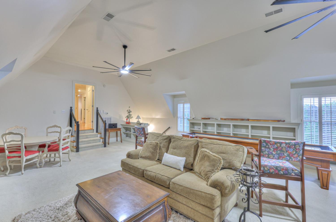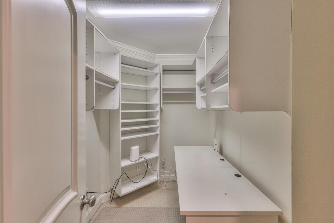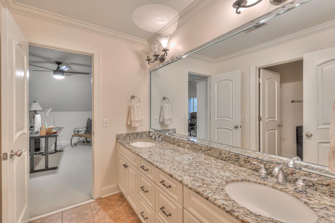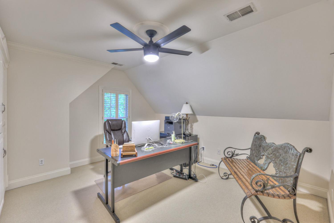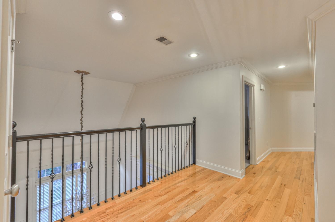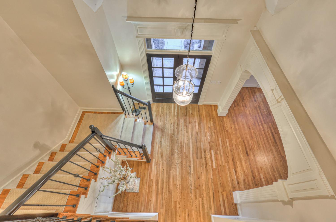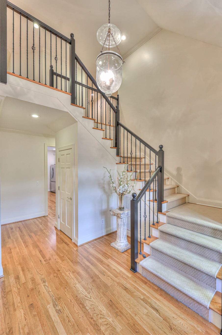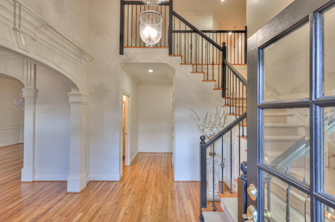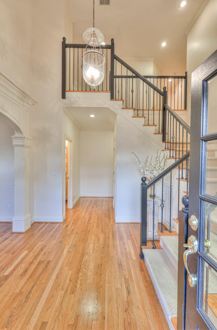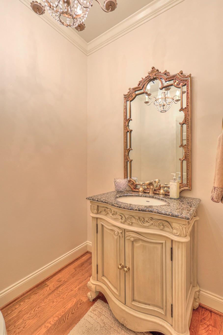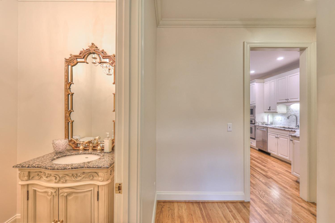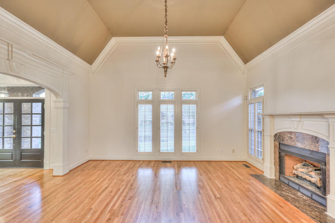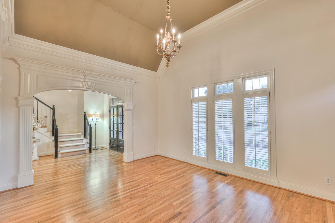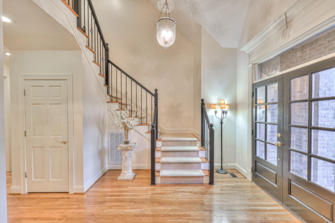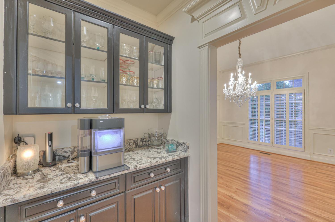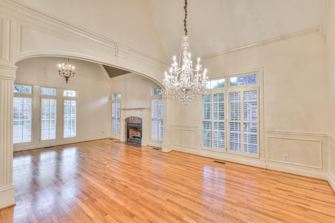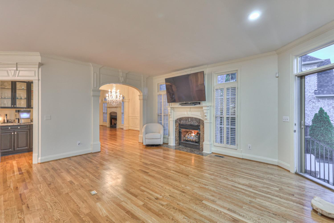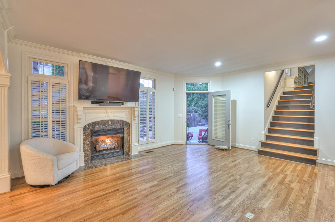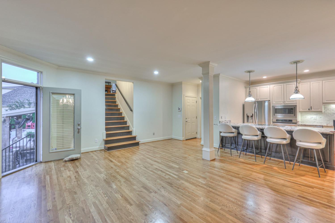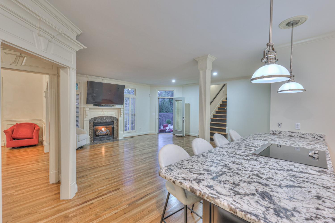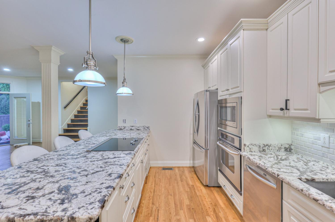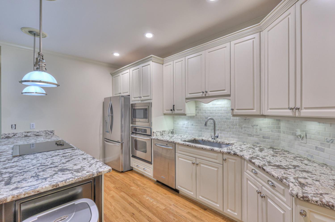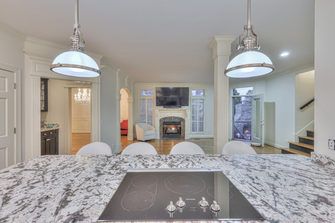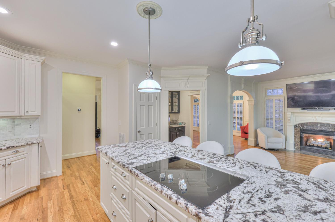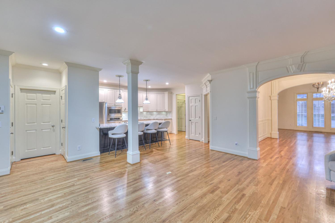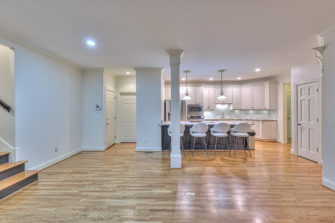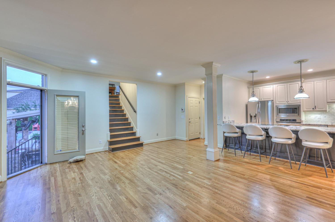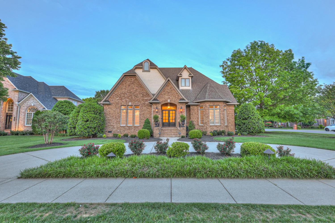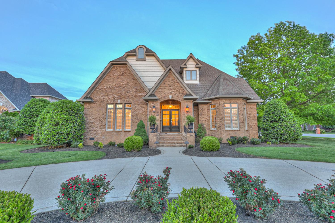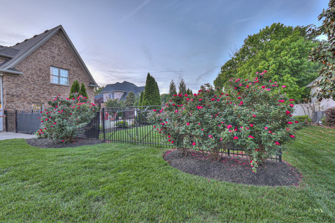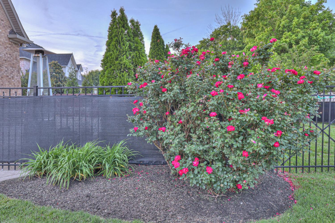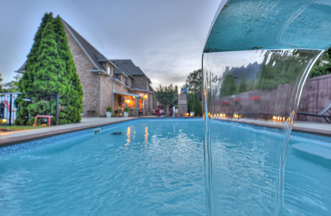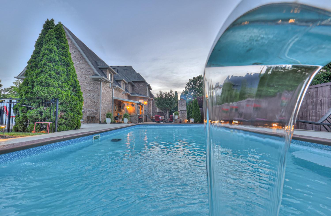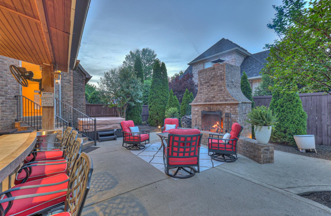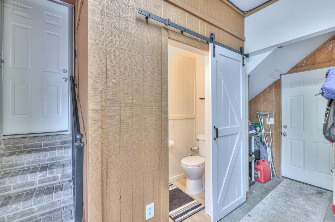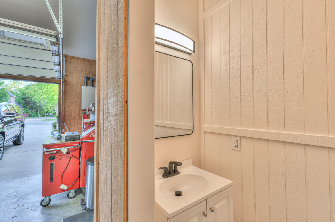 MIDDLE TENNESSEE REAL ESTATE
MIDDLE TENNESSEE REAL ESTATE
1482 Bradberry Dr, Murfreesboro, TN 37130 For Sale
Single Family Residence
- Single Family Residence
- Beds: 4
- Baths: 5
- 4,205 sq ft
Description
Seller offering $25,000 towards Closing Cost and Rate Buy Down to the Buyers . Sellers have spent several months to paint entire inside walls and trim inside of house and make other cosmetic changes inside as well. New lighting fans as well as a Pool Bathroom inside garage. We have sanded and re finished hardwoods downstairs, as well as spruced up outside so the Pool is ready for Summer! It has been a costly but needed upgrade per previous lookers! Leathered Granite in Kitchen with 2 pantries. New Updated Master shower. California Closets throughout this Home. A Large Rec room upstairs over Garage with built in Bookshelves. Extra Large California closets throughout with the Primary Suite having Armoire type closets built into room. When you walk outside you will be amazed to see a 38x18 inground heated pool as well as a Custom built fireplace and a pavilion with a Beautiful Bar and a Fantastic BULL GRILL. The TV and bar under Pavillion conveys. Also, there is a Hot Tub. Sundek coating on most of concrete around the Pool. The brown Pool furniture also conveys. NO HOA in this section of Northwoods. Brand new tankless Water Heater put in late 2024. there are 2 staircases built into this home. One goes directly to Rec Room upstairs. This home is Well manicured and has tremendous Curb Appeal.
Property Details
Status : Active
Source : RealTracs, Inc.
Address : 1482 Bradberry Dr Murfreesboro TN 37130
County : Rutherford County, TN
Property Type : Residential
Area : 4,205 sq. ft.
Yard : Back Yard
Year Built : 2005
Exterior Construction : Brick
Floors : Carpet,Wood,Tile
Heat : Central
HOA / Subdivision : Northwoods Sec 5
Listing Provided by : Market Place Realty
MLS Status : Active
Listing # : RTC2867478
Schools near 1482 Bradberry Dr, Murfreesboro, TN 37130 :
John Pittard Elementary, Oakland Middle School, Oakland High School
Additional details
Heating : Yes
Parking Features : Attached
Pool Features : In Ground
Lot Size Area : 0.43 Sq. Ft.
Building Area Total : 4205 Sq. Ft.
Lot Size Acres : 0.43 Acres
Lot Size Dimensions : 81.89 X 176.87 IRR
Living Area : 4205 Sq. Ft.
Office Phone : 6159222949
Number of Bedrooms : 4
Number of Bathrooms : 5
Full Bathrooms : 3
Half Bathrooms : 2
Possession : Negotiable
Cooling : 1
Garage Spaces : 3
Private Pool : 1
Patio and Porch Features : Patio,Covered
Levels : Two
Basement : Crawl Space
Stories : 2
Utilities : Water Available,Cable Connected
Parking Space : 3
Sewer : Public Sewer
Location 1482 Bradberry Dr, TN 37130
Directions to 1482 Bradberry Dr, TN 37130
Memorial Boulevard , turn on Dejarnette. Turn right into Northwoods Subdivision. Follow until you reach Bradberry Drive and turn right . Follow around curve and house on Left. Corner lot
Ready to Start the Conversation?
We're ready when you are.
 © 2025 Listings courtesy of RealTracs, Inc. as distributed by MLS GRID. IDX information is provided exclusively for consumers' personal non-commercial use and may not be used for any purpose other than to identify prospective properties consumers may be interested in purchasing. The IDX data is deemed reliable but is not guaranteed by MLS GRID and may be subject to an end user license agreement prescribed by the Member Participant's applicable MLS. Based on information submitted to the MLS GRID as of June 25, 2025 10:00 PM CST. All data is obtained from various sources and may not have been verified by broker or MLS GRID. Supplied Open House Information is subject to change without notice. All information should be independently reviewed and verified for accuracy. Properties may or may not be listed by the office/agent presenting the information. Some IDX listings have been excluded from this website.
© 2025 Listings courtesy of RealTracs, Inc. as distributed by MLS GRID. IDX information is provided exclusively for consumers' personal non-commercial use and may not be used for any purpose other than to identify prospective properties consumers may be interested in purchasing. The IDX data is deemed reliable but is not guaranteed by MLS GRID and may be subject to an end user license agreement prescribed by the Member Participant's applicable MLS. Based on information submitted to the MLS GRID as of June 25, 2025 10:00 PM CST. All data is obtained from various sources and may not have been verified by broker or MLS GRID. Supplied Open House Information is subject to change without notice. All information should be independently reviewed and verified for accuracy. Properties may or may not be listed by the office/agent presenting the information. Some IDX listings have been excluded from this website.
