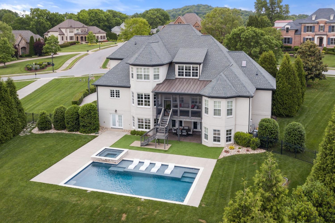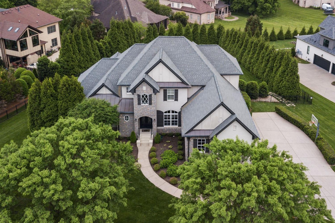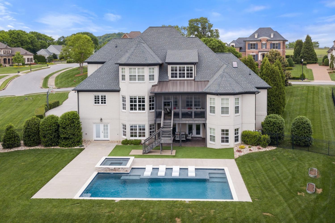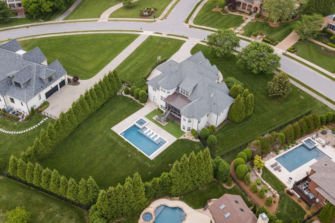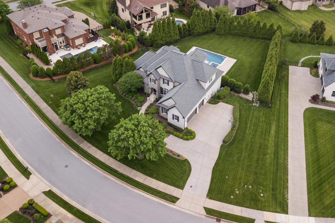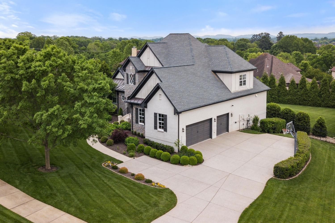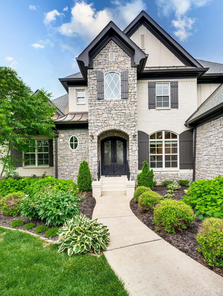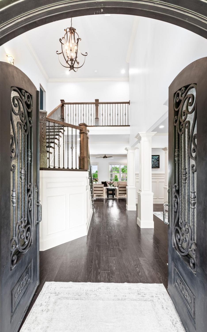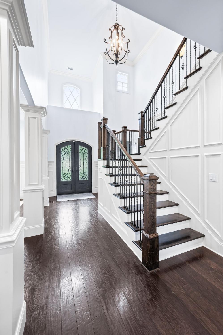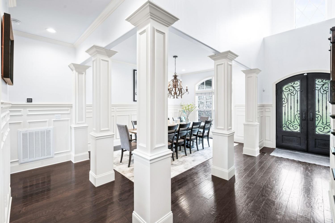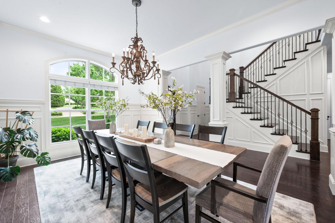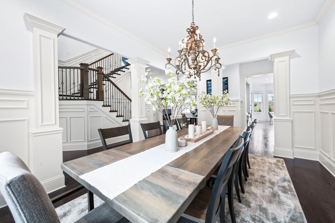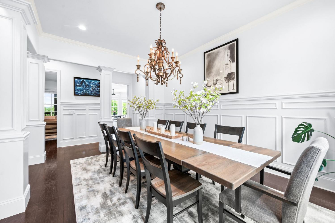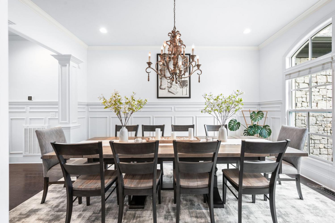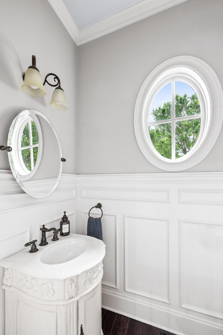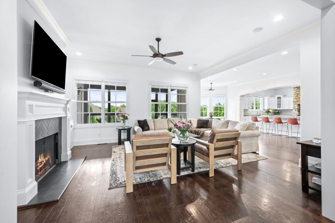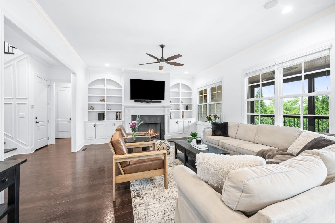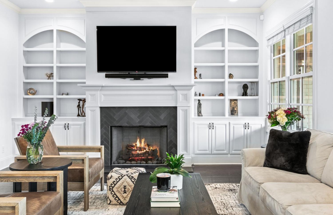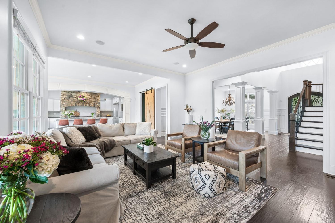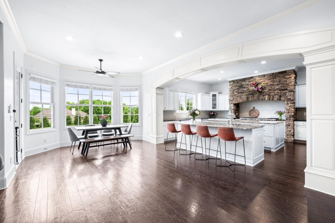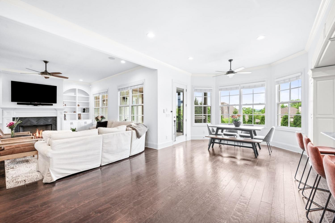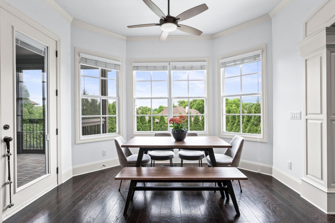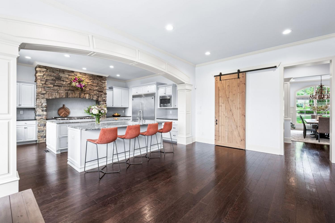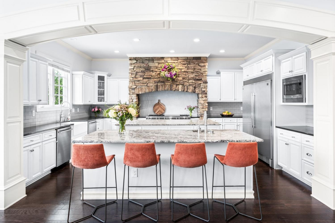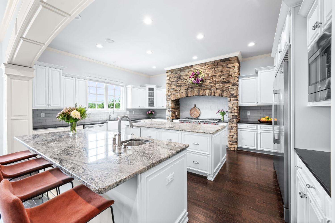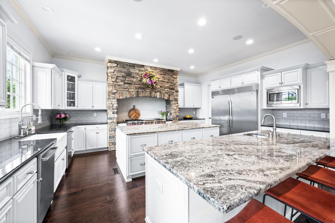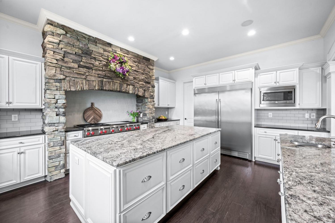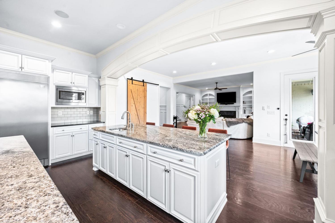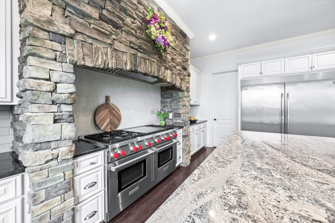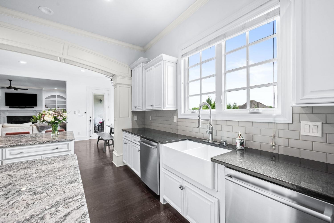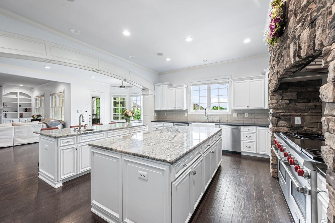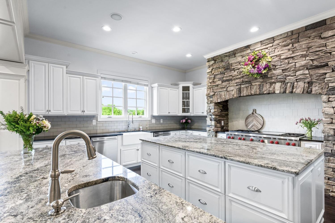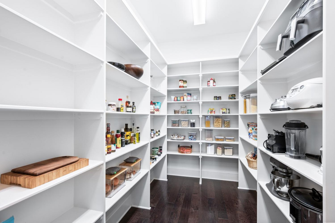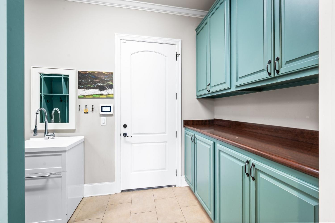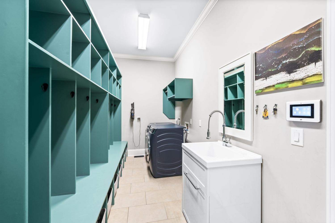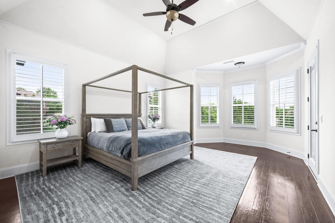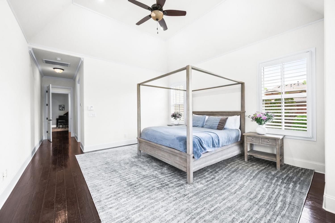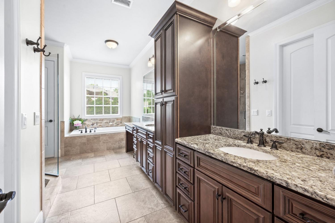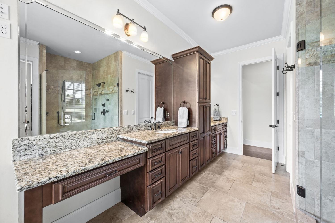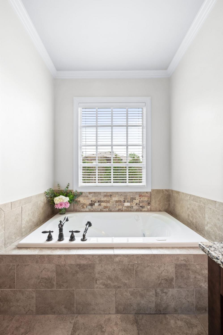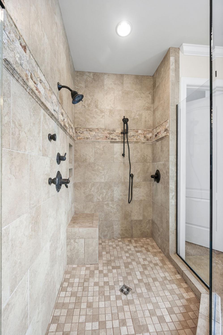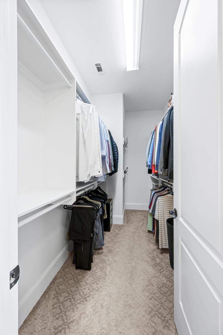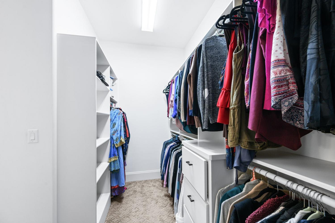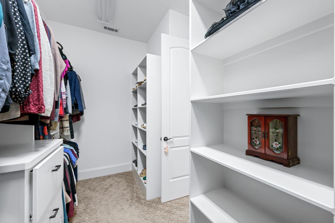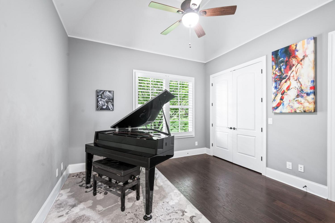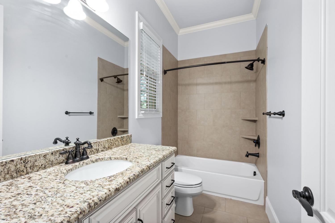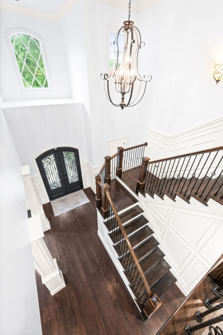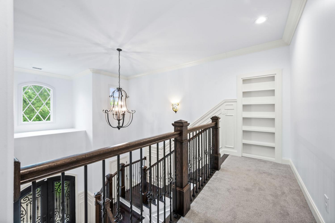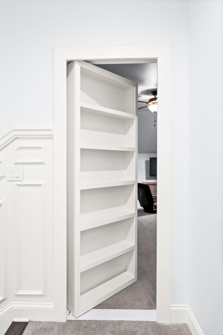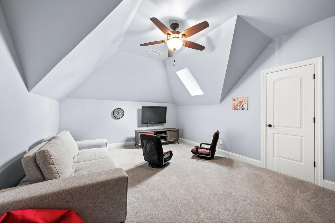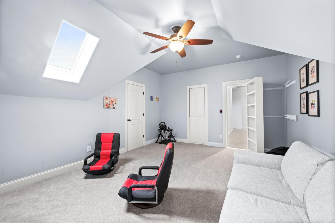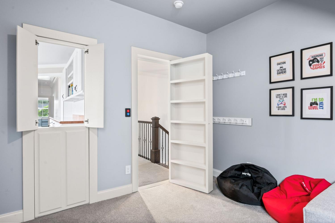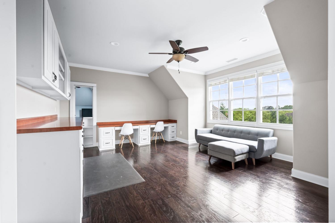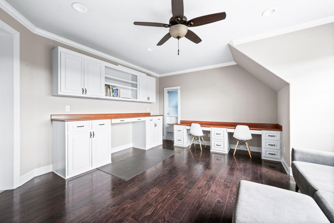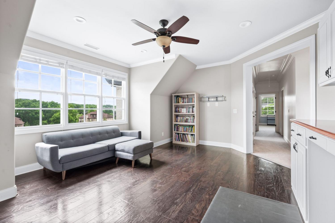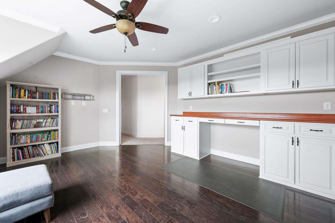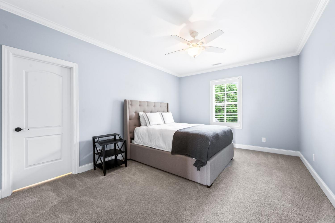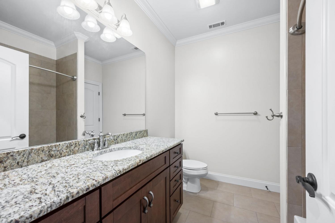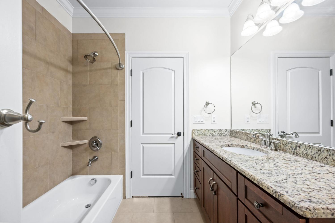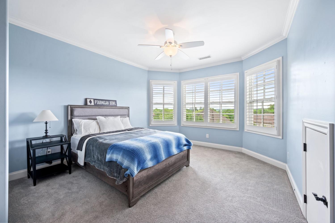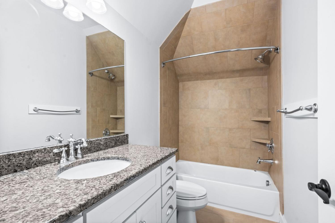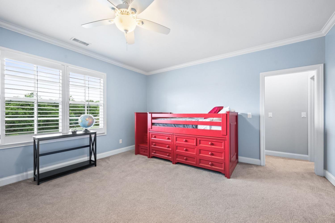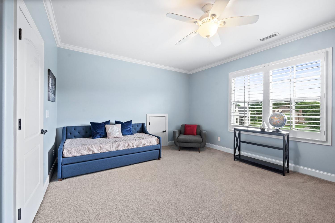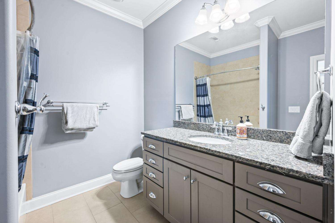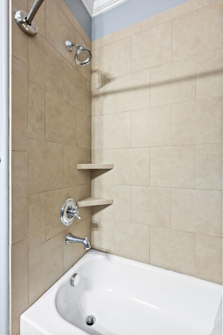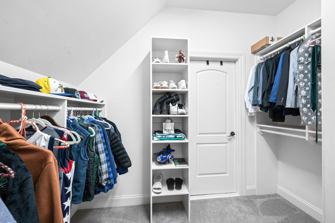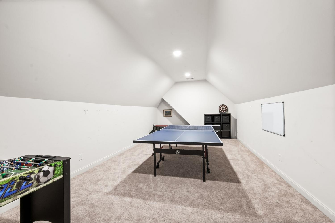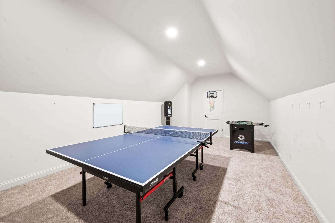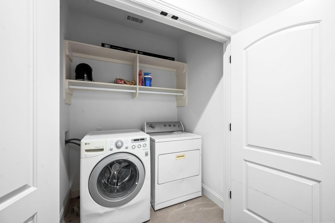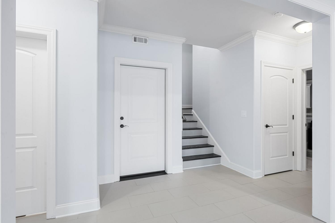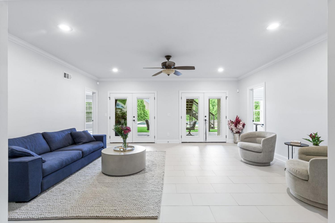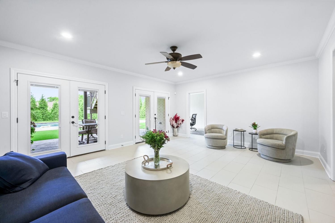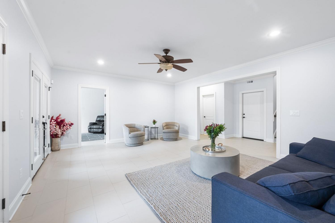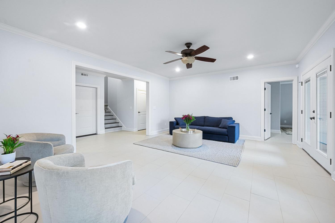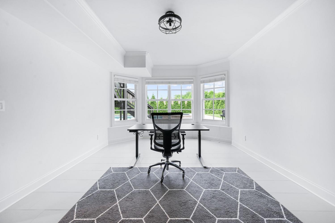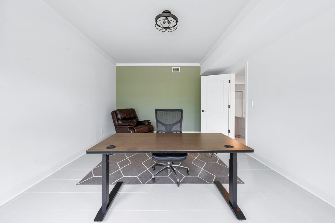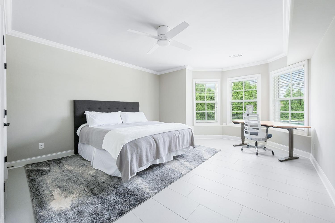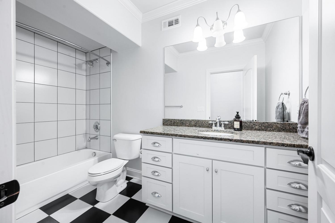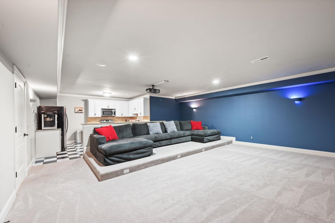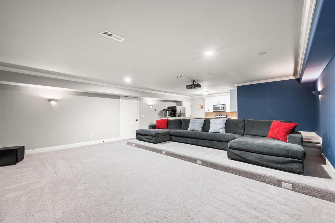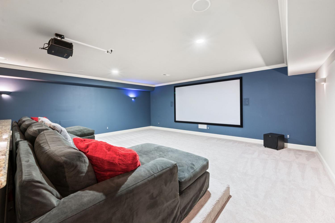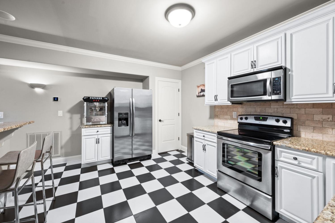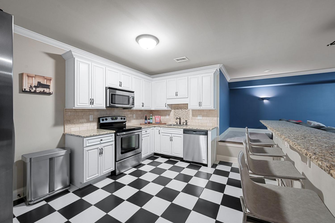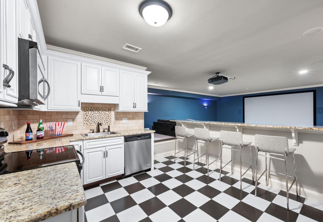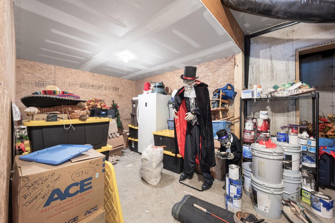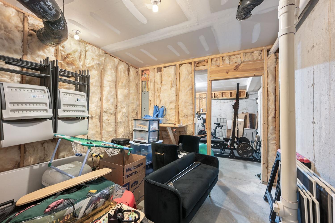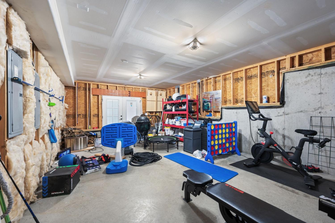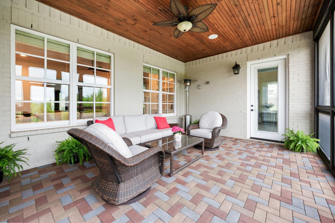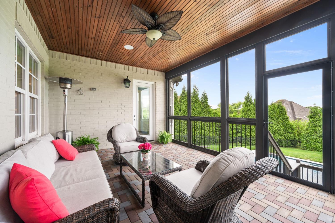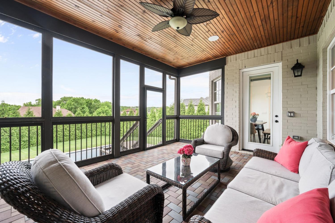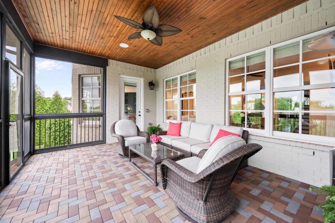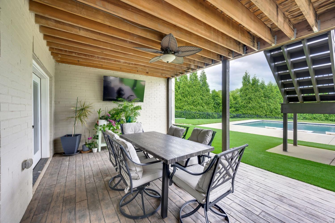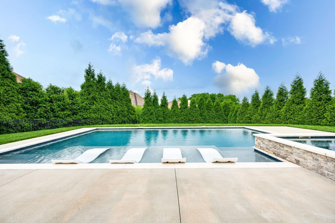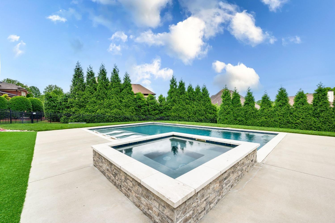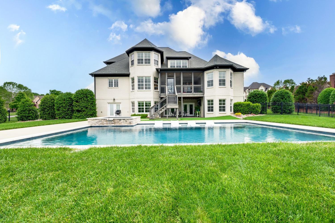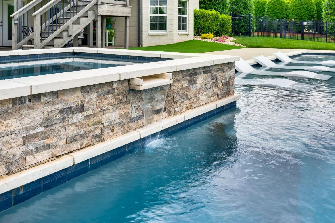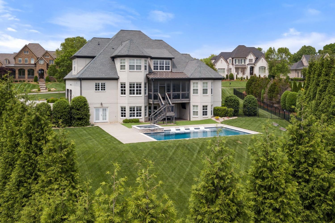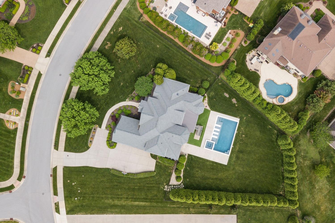 MIDDLE TENNESSEE REAL ESTATE
MIDDLE TENNESSEE REAL ESTATE
9485 Highland Bend Ct, Brentwood, TN 37027 For Sale
Single Family Residence
- Single Family Residence
- Beds: 6
- Baths: 7
- 6,633 sq ft
Description
Luxury Home w/ Full Basment (partically finished) and Private Pool Oasis nestled in Complete Privacy!* Primary and Guest Suite on the Main Floor* 3 Car Garage Located on the Main Floor* Upstairs features Secret Room Behind Bookcase* Expansive Walk-in Storage and Expansion Possibilities* Screened Porch overlooking the Pool* Chef's Kitchen with Commercial Grade Stainless Appliances and Oversized Walk-in Pantry* Large Mudroom with Lockers off Garage and Kitchen* Primary Suite has Separate Walk-in Shower/Tub and Dual Walk-in Closets* Craft Room and Kids Bonus Room Upstairs* Basement level Features: Large Media Room w/ Stadium Seating and Mini Kitchen, Multiple Bedroom or Flex Room possibilities, and even MORE Unfinished space for Storage or Expansion Possibilities* Backyard is Completely surrounded by mature arborvitae trees that provide privacy for the Pool area* Backyard has covered Patio area and tons of space behind/around the Pool for all outdoor activities
Property Details
Status : Active Under Contract
Source : RealTracs, Inc.
County : Williamson County, TN
Property Type : Residential
Area : 6,633 sq. ft.
Yard : Back Yard
Year Built : 2013
Exterior Construction : Brick,Stone
Floors : Carpet,Wood,Tile
Heat : Central,Natural Gas
HOA / Subdivision : Preserve @ Concord
Listing Provided by : Brentview Realty Company
MLS Status : Under Contract - Showing
Listing # : RTC2867480
Schools near 9485 Highland Bend Ct, Brentwood, TN 37027 :
Edmondson Elementary, Brentwood Middle School, Brentwood High School
Additional details
Association Fee : $255.00
Association Fee Frequency : Monthly
Heating : Yes
Parking Features : Garage Door Opener,Garage Faces Side,Concrete,Parking Pad
Pool Features : In Ground
Lot Size Area : 0.75 Sq. Ft.
Building Area Total : 6633 Sq. Ft.
Lot Size Acres : 0.75 Acres
Lot Size Dimensions : 202 X 247
Living Area : 6633 Sq. Ft.
Lot Features : Level
Office Phone : 6153732814
Number of Bedrooms : 6
Number of Bathrooms : 7
Full Bathrooms : 6
Half Bathrooms : 1
Possession : Negotiable
Cooling : 1
Garage Spaces : 3
Architectural Style : Traditional
Private Pool : 1
Patio and Porch Features : Patio,Covered,Porch,Deck,Screened
Levels : Three Or More
Basement : Finished
Stories : 3
Utilities : Electricity Available,Water Available
Parking Space : 3
Sewer : Public Sewer
Location 9485 Highland Bend Ct, TN 37027
Directions to 9485 Highland Bend Ct, TN 37027
I-65 South to Concord Road Exit * Turn Left onto Concord Road * Turn Left onto Edmondson Pike * Turn Left onto Highland Bend Court * Home is on the Left
Ready to Start the Conversation?
We're ready when you are.
 © 2025 Listings courtesy of RealTracs, Inc. as distributed by MLS GRID. IDX information is provided exclusively for consumers' personal non-commercial use and may not be used for any purpose other than to identify prospective properties consumers may be interested in purchasing. The IDX data is deemed reliable but is not guaranteed by MLS GRID and may be subject to an end user license agreement prescribed by the Member Participant's applicable MLS. Based on information submitted to the MLS GRID as of August 14, 2025 10:00 PM CST. All data is obtained from various sources and may not have been verified by broker or MLS GRID. Supplied Open House Information is subject to change without notice. All information should be independently reviewed and verified for accuracy. Properties may or may not be listed by the office/agent presenting the information. Some IDX listings have been excluded from this website.
© 2025 Listings courtesy of RealTracs, Inc. as distributed by MLS GRID. IDX information is provided exclusively for consumers' personal non-commercial use and may not be used for any purpose other than to identify prospective properties consumers may be interested in purchasing. The IDX data is deemed reliable but is not guaranteed by MLS GRID and may be subject to an end user license agreement prescribed by the Member Participant's applicable MLS. Based on information submitted to the MLS GRID as of August 14, 2025 10:00 PM CST. All data is obtained from various sources and may not have been verified by broker or MLS GRID. Supplied Open House Information is subject to change without notice. All information should be independently reviewed and verified for accuracy. Properties may or may not be listed by the office/agent presenting the information. Some IDX listings have been excluded from this website.
