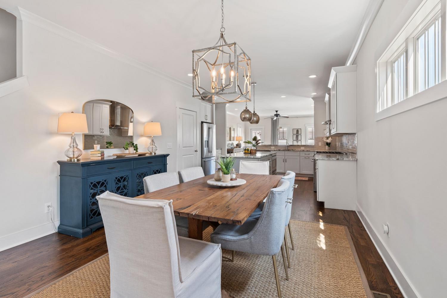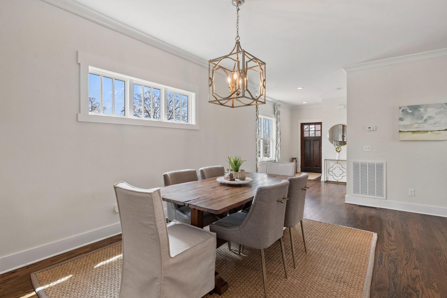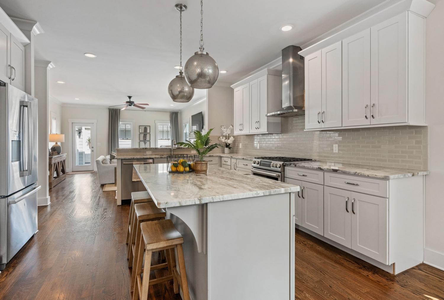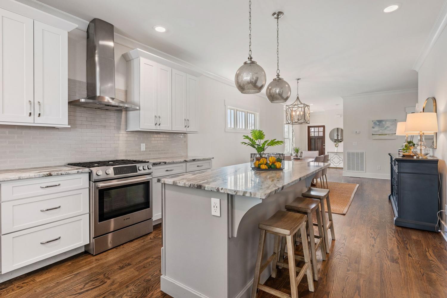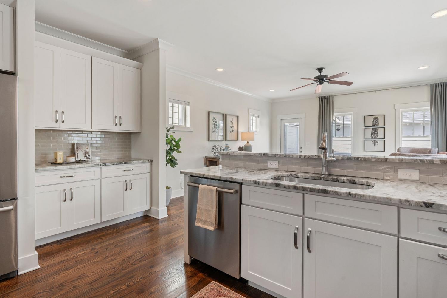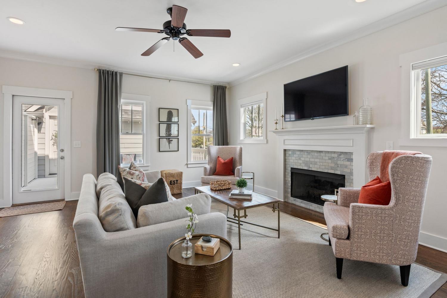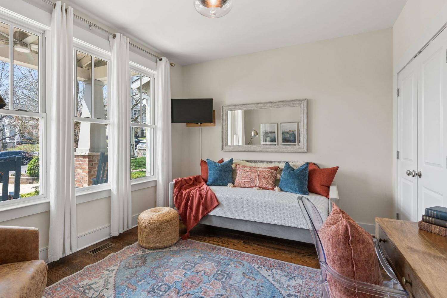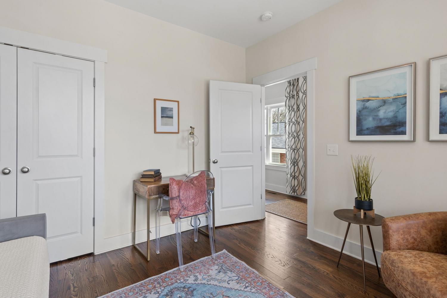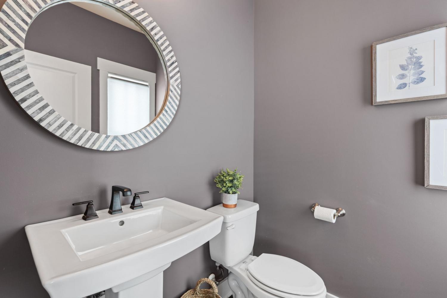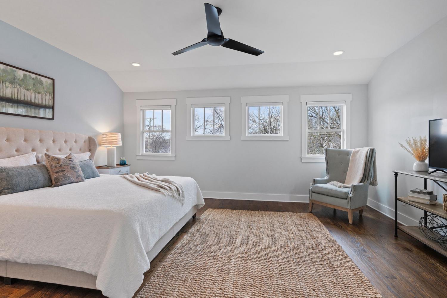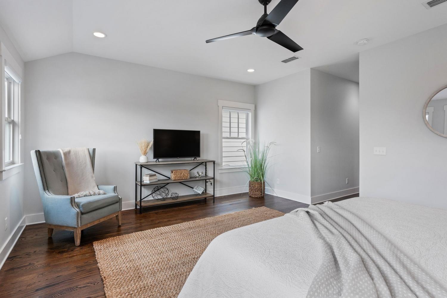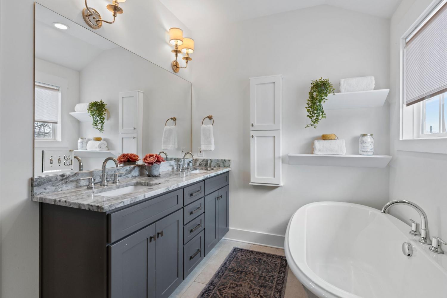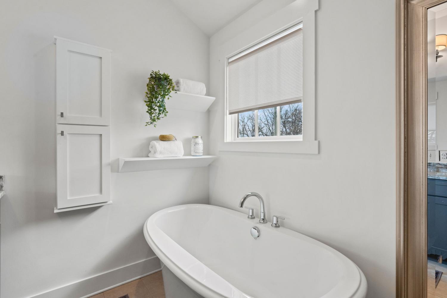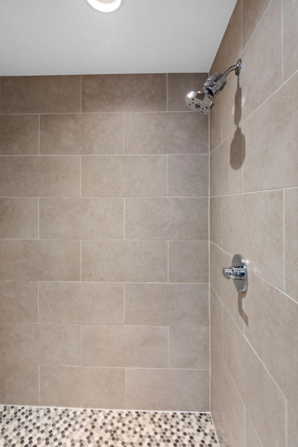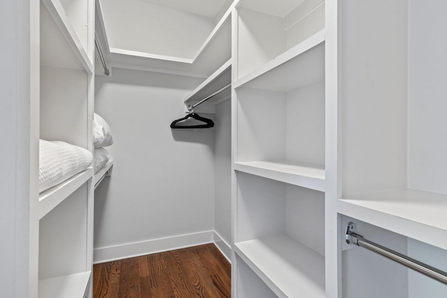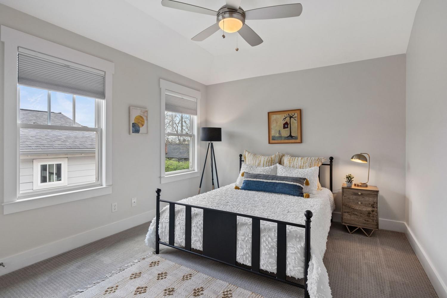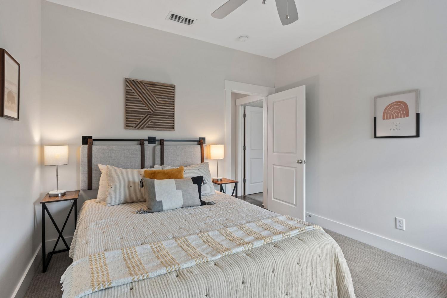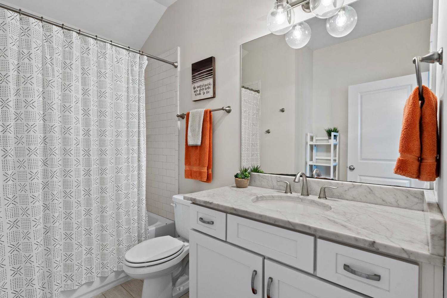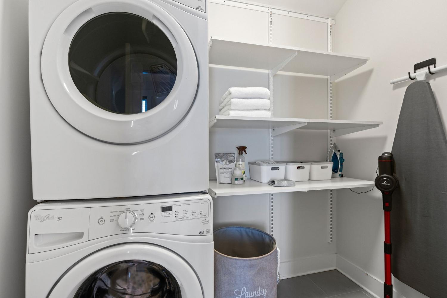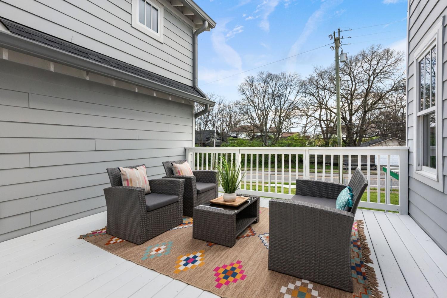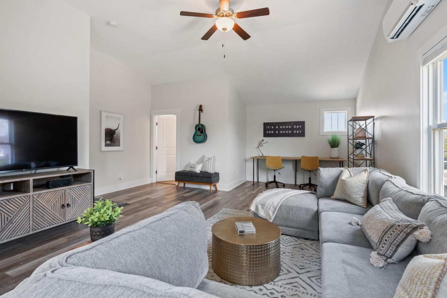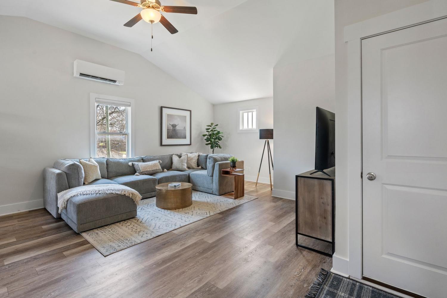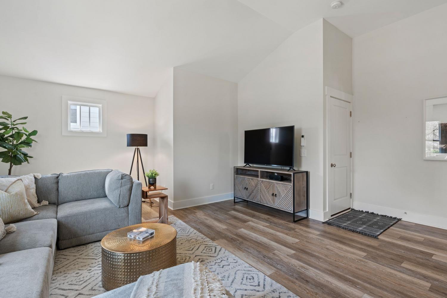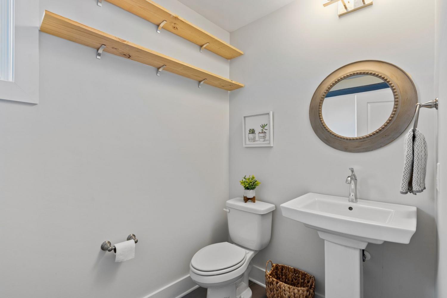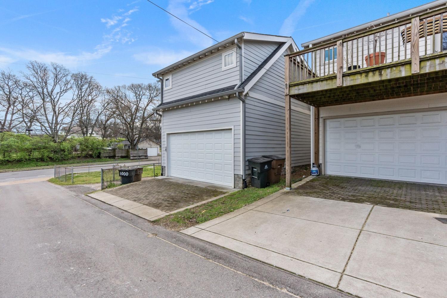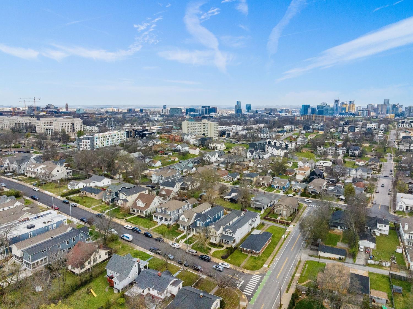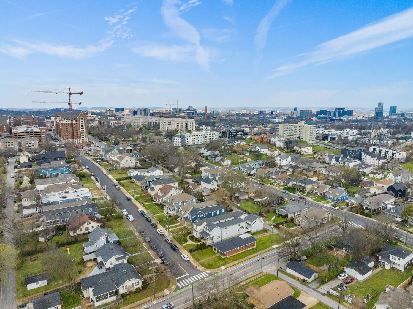 MIDDLE TENNESSEE REAL ESTATE
MIDDLE TENNESSEE REAL ESTATE
1002A Caldwell Ave, Nashville, TN 37204 For Sale
Horizontal Property Regime - Detached
- Horizontal Property Regime - Detached
- Beds: 4
- Baths: 4
- 2,935 sq ft
Description
SELLER FINANCING AVAILABLE-Chic Urban Living in the Heart of 12 South. Welcome to 1002A Caldwell Ave, a beautiful modern cottage-style home nestled in one of Nashville’s most desirable neighborhoods. This stunning property offers the perfect blend of luxury, comfort, and city convenience—just minutes from the coffee shops, restaurants, and boutiques of 12 South, Music Row, Belmont, and Downtown. From the covered front porch, step inside to an open-concept floor plan flooded with natural light and sleek finishes. The gourmet kitchen boasts stainless steel appliances, granite countertops, and a spacious island perfect for entertaining. The main floor living area features a cozy fireplace, creating an inviting space to relax or host guests. Upstairs, you’ll find a spacious primary suite with an ensuite bath, double vanities, soaking tub, a walk-in shower, and a large walk-in closet. Additional bedrooms are generously sized with ample closet space, ideal for family, guests, or a home office. Outside, enjoy a private rear deck that separates the main living area and the garage/studio space—perfect for morning coffee or evening gatherings. Sitting above the two-car garage is a large flex space perfect for a theater room, music studio, home gym, or office. Since this space is already equipped with a half bath, simply add a shower and a kitchenette and you’ll have the perfect set up for an in-law suite. Do you have a recent young adult graduate that needs a space to live while getting their feet on the ground? You have the perfect living arrangement for them right here! Don’t miss your chance to own a stylish, low-maintenance home in the heart of Music City. Schedule your tour today!
Property Details
Status : Active
Source : RealTracs, Inc.
County : Davidson County, TN
Property Type : Residential
Area : 2,935 sq. ft.
Year Built : 2015
Exterior Construction : Masonite
Floors : Carpet,Wood,Tile
Heat : Central,Heat Pump
HOA / Subdivision : 1002 Caldwell Avenue Townhomes
Listing Provided by : Onward Real Estate
MLS Status : Active
Listing # : RTC2867498
Schools near 1002A Caldwell Ave, Nashville, TN 37204 :
Waverly-Belmont Elementary School, John Trotwood Moore Middle, Hillsboro Comp High School
Additional details
Heating : Yes
Parking Features : Garage Door Opener,Alley Access
Lot Size Area : 0.03 Sq. Ft.
Building Area Total : 2935 Sq. Ft.
Lot Size Acres : 0.03 Acres
Living Area : 2935 Sq. Ft.
Office Phone : 6152345180
Number of Bedrooms : 4
Number of Bathrooms : 4
Full Bathrooms : 2
Half Bathrooms : 2
Possession : Close Of Escrow
Cooling : 1
Garage Spaces : 2
Architectural Style : Cottage
Patio and Porch Features : Porch,Covered,Deck
Levels : One
Basement : Crawl Space
Stories : 2
Utilities : Electricity Available,Water Available
Parking Space : 2
Sewer : Public Sewer
Location 1002A Caldwell Ave, TN 37204
Directions to 1002A Caldwell Ave, TN 37204
North on 12th Ave S, Right on Caldwell Ave, House on left
Ready to Start the Conversation?
We're ready when you are.
 © 2025 Listings courtesy of RealTracs, Inc. as distributed by MLS GRID. IDX information is provided exclusively for consumers' personal non-commercial use and may not be used for any purpose other than to identify prospective properties consumers may be interested in purchasing. The IDX data is deemed reliable but is not guaranteed by MLS GRID and may be subject to an end user license agreement prescribed by the Member Participant's applicable MLS. Based on information submitted to the MLS GRID as of July 26, 2025 10:00 PM CST. All data is obtained from various sources and may not have been verified by broker or MLS GRID. Supplied Open House Information is subject to change without notice. All information should be independently reviewed and verified for accuracy. Properties may or may not be listed by the office/agent presenting the information. Some IDX listings have been excluded from this website.
© 2025 Listings courtesy of RealTracs, Inc. as distributed by MLS GRID. IDX information is provided exclusively for consumers' personal non-commercial use and may not be used for any purpose other than to identify prospective properties consumers may be interested in purchasing. The IDX data is deemed reliable but is not guaranteed by MLS GRID and may be subject to an end user license agreement prescribed by the Member Participant's applicable MLS. Based on information submitted to the MLS GRID as of July 26, 2025 10:00 PM CST. All data is obtained from various sources and may not have been verified by broker or MLS GRID. Supplied Open House Information is subject to change without notice. All information should be independently reviewed and verified for accuracy. Properties may or may not be listed by the office/agent presenting the information. Some IDX listings have been excluded from this website.
