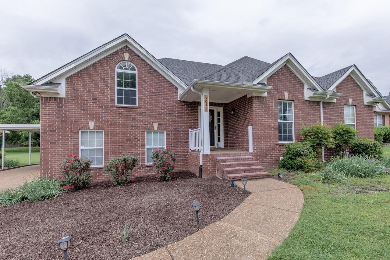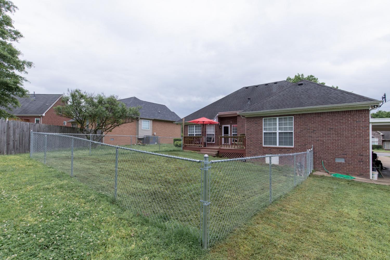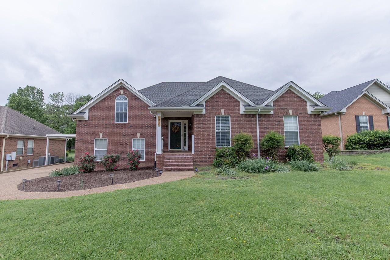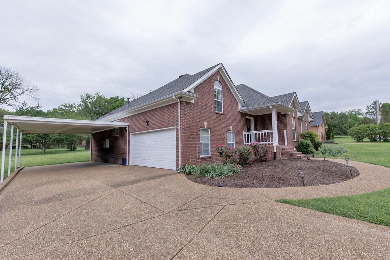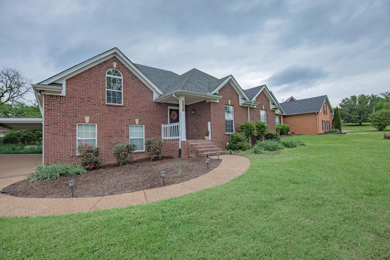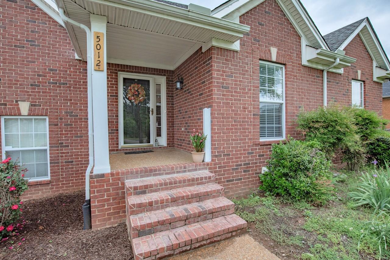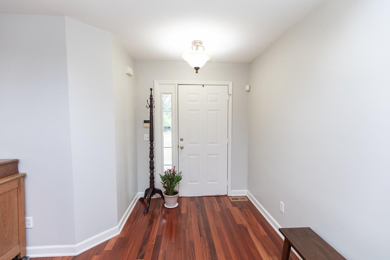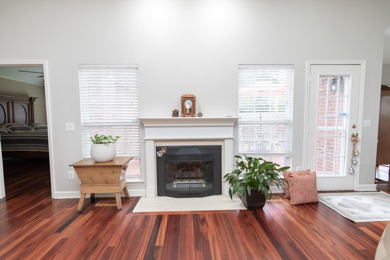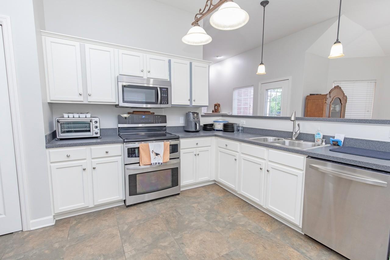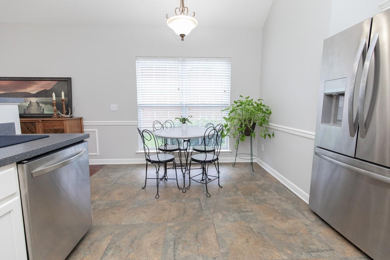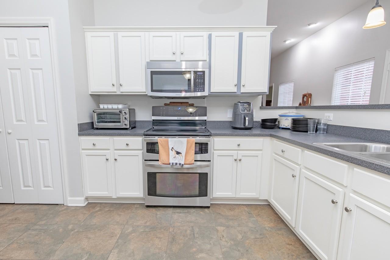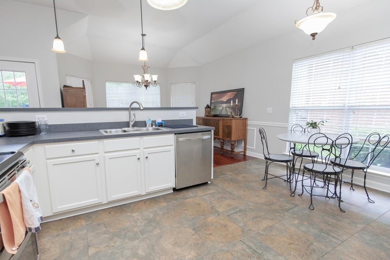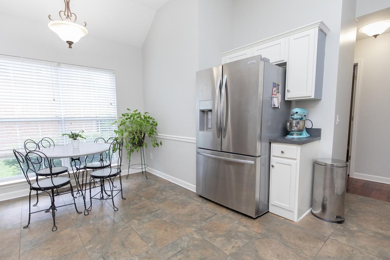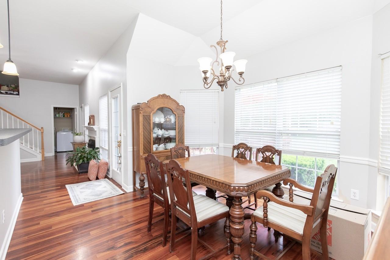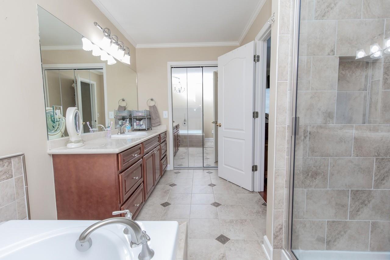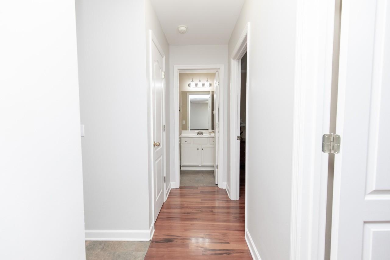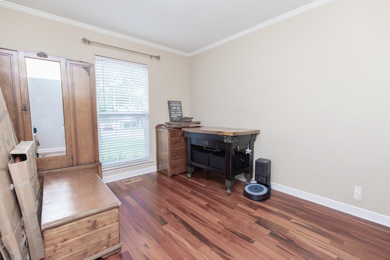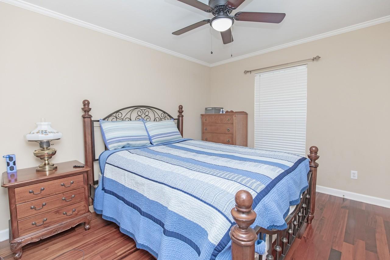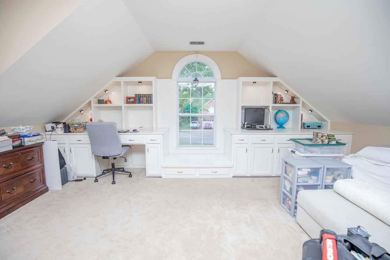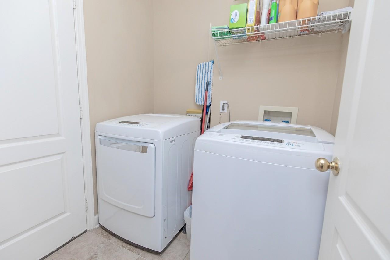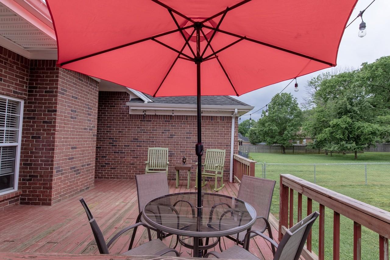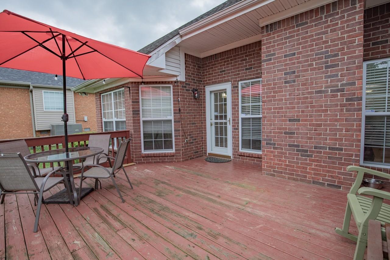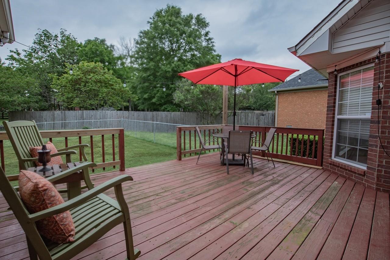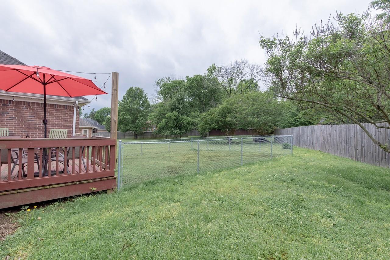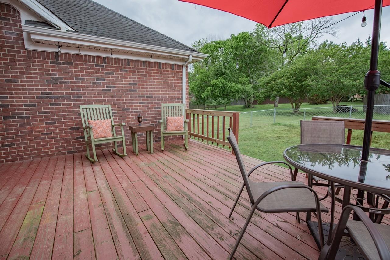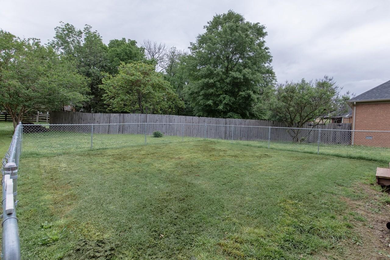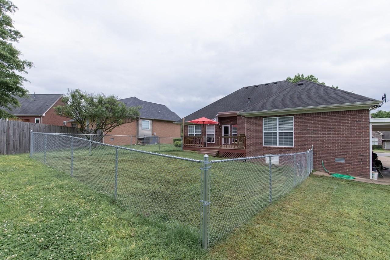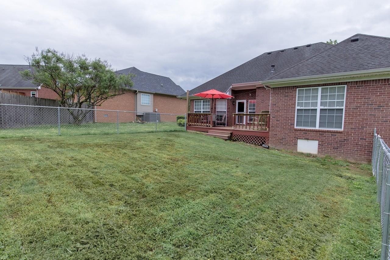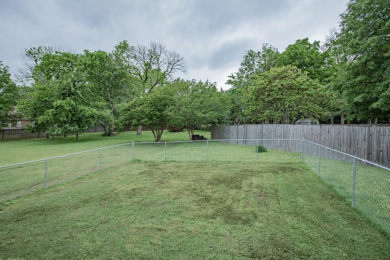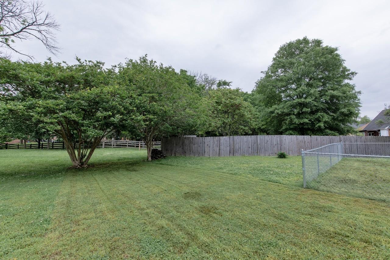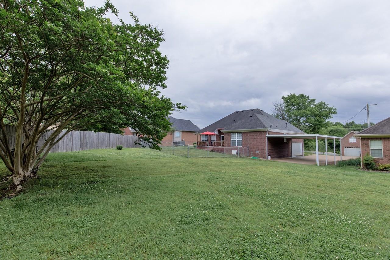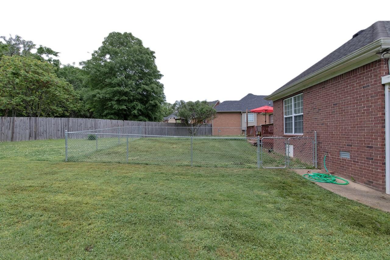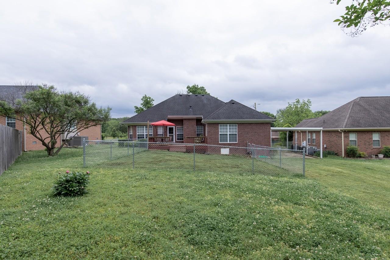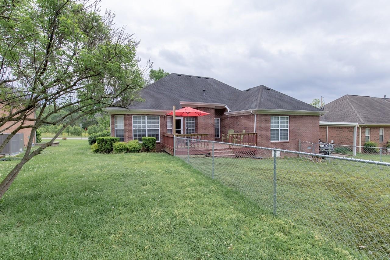 MIDDLE TENNESSEE REAL ESTATE
MIDDLE TENNESSEE REAL ESTATE
5012 John Hagar Rd, Hermitage, TN 37076 For Sale
Single Family Residence
- Single Family Residence
- Beds: 3
- Baths: 2
- 1,938 sq ft
Description
Welcome to 5012 John Hagar Road! Why look at this all-brick, 3 bedroom/2 bath house? Little extras! There are neighborhood sidewalks for walking pets, running, or biking; a deck attached to the fenced-in area with more yard beyond for gardening, cornhole, swing set, etc. The kitchen has room for a utility cart, breakfast table and chairs, and includes a bar space with a full dining room area running parallel with windows to let the sunshine in. The master bedroom will accommodate a king-sized bed and the bathroom has been updated since the original build and includes a connecting walk-in closet. Need storage? Two-car garage, carport, large bonus room with cabinets, and attic access for all those holiday and yard decorations. Connectivity: close to interstate 40, BNA, and rear entry to Providence Place. Minutes away from TriStar Summit Medical Center, Percy Priest Lake, and major businesses like Deloitte as well as the new headquarters for the TN Dept of Disability and Aging. Take a look and envision yourself living here and close to so many restaurants, shopping, and outdoor activities.
Property Details
Status : Active
Source : RealTracs, Inc.
County : Davidson County, TN
Property Type : Residential
Area : 1,938 sq. ft.
Yard : Back Yard
Year Built : 1998
Exterior Construction : Brick
Floors : Carpet,Wood,Tile
Heat : Central,Furnace,Natural Gas
HOA / Subdivision : Windchase
Listing Provided by : simpliHOM
MLS Status : Active
Listing # : RTC2867677
Schools near 5012 John Hagar Rd, Hermitage, TN 37076 :
Ruby Major Elementary, Donelson Middle, McGavock Comp High School
Additional details
Heating : Yes
Parking Features : Garage Door Opener,Garage Faces Side,Attached,Aggregate
Lot Size Area : 0.36 Sq. Ft.
Building Area Total : 1938 Sq. Ft.
Lot Size Acres : 0.36 Acres
Lot Size Dimensions : 128 X 101
Living Area : 1938 Sq. Ft.
Lot Features : Level
Office Phone : 8558569466
Number of Bedrooms : 3
Number of Bathrooms : 2
Full Bathrooms : 2
Possession : Close Of Escrow
Cooling : 1
Garage Spaces : 2
Architectural Style : Ranch
Patio and Porch Features : Porch,Covered,Deck
Levels : Two
Basement : Crawl Space
Stories : 2
Utilities : Electricity Available,Water Available
Parking Space : 4
Carport : 1
Sewer : Public Sewer
Location 5012 John Hagar Rd, TN 37076
Directions to 5012 John Hagar Rd, TN 37076
From Downtown Nashville, take I-40E to exit 221b (old hickory blvd), Right on Old Hickory, Left on Bell Rd, Right on S. New Hope, Left on John Hagar, and home is on the left.
Ready to Start the Conversation?
We're ready when you are.
 © 2025 Listings courtesy of RealTracs, Inc. as distributed by MLS GRID. IDX information is provided exclusively for consumers' personal non-commercial use and may not be used for any purpose other than to identify prospective properties consumers may be interested in purchasing. The IDX data is deemed reliable but is not guaranteed by MLS GRID and may be subject to an end user license agreement prescribed by the Member Participant's applicable MLS. Based on information submitted to the MLS GRID as of July 22, 2025 10:00 PM CST. All data is obtained from various sources and may not have been verified by broker or MLS GRID. Supplied Open House Information is subject to change without notice. All information should be independently reviewed and verified for accuracy. Properties may or may not be listed by the office/agent presenting the information. Some IDX listings have been excluded from this website.
© 2025 Listings courtesy of RealTracs, Inc. as distributed by MLS GRID. IDX information is provided exclusively for consumers' personal non-commercial use and may not be used for any purpose other than to identify prospective properties consumers may be interested in purchasing. The IDX data is deemed reliable but is not guaranteed by MLS GRID and may be subject to an end user license agreement prescribed by the Member Participant's applicable MLS. Based on information submitted to the MLS GRID as of July 22, 2025 10:00 PM CST. All data is obtained from various sources and may not have been verified by broker or MLS GRID. Supplied Open House Information is subject to change without notice. All information should be independently reviewed and verified for accuracy. Properties may or may not be listed by the office/agent presenting the information. Some IDX listings have been excluded from this website.
