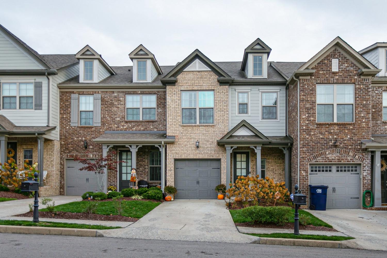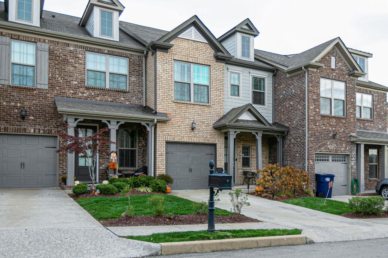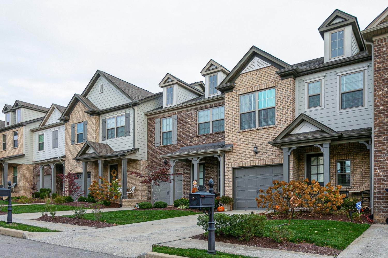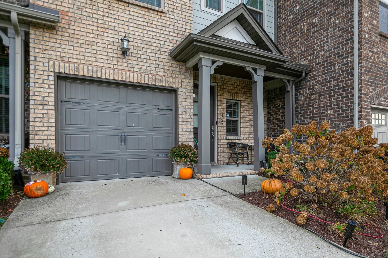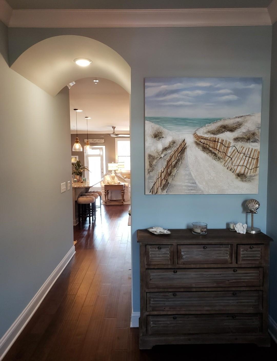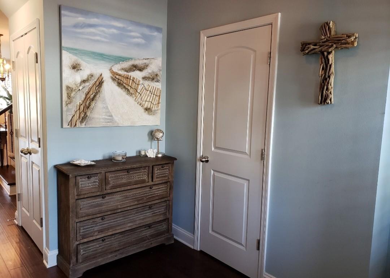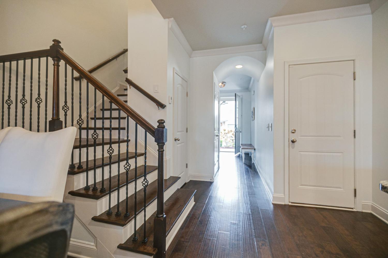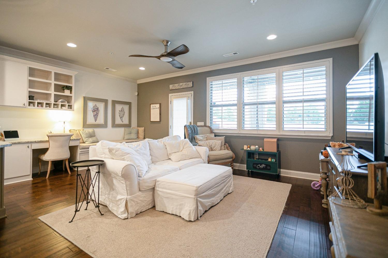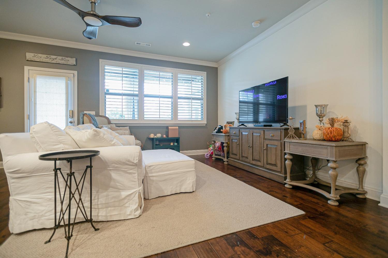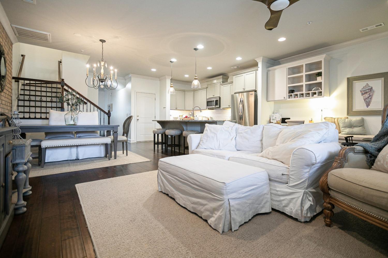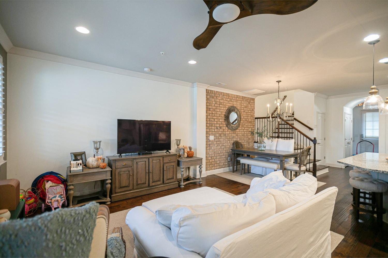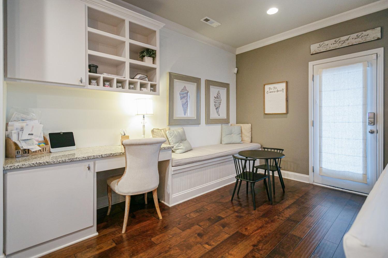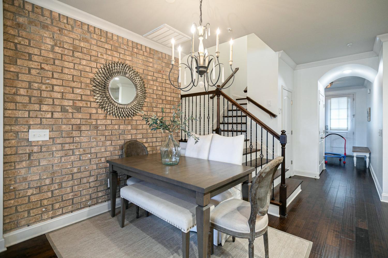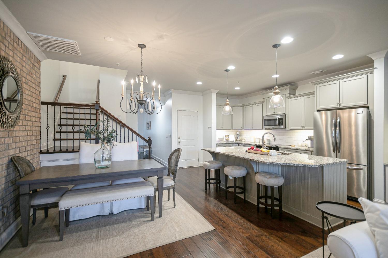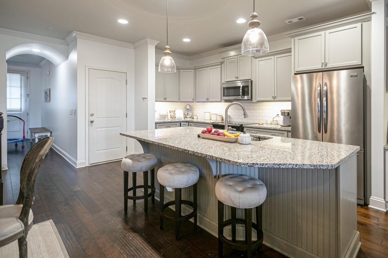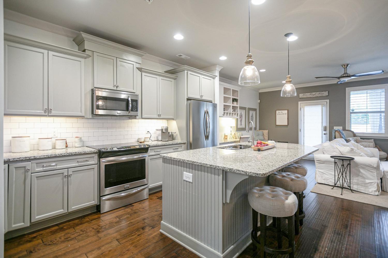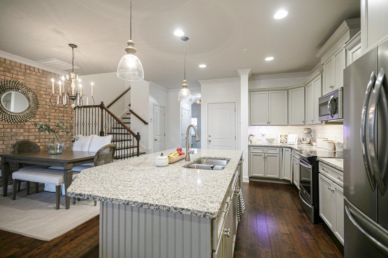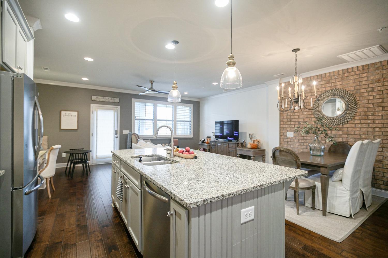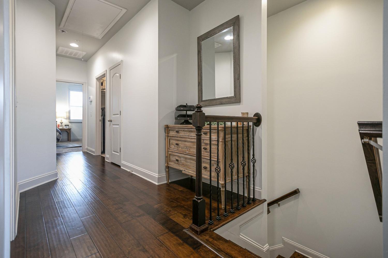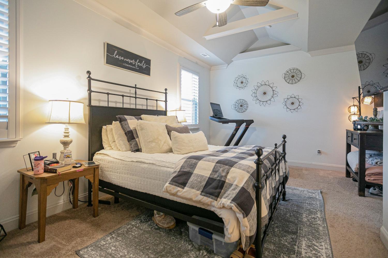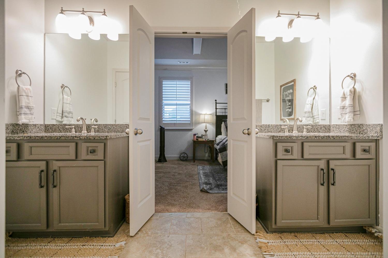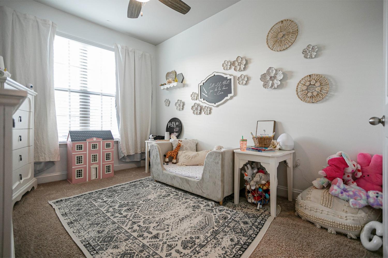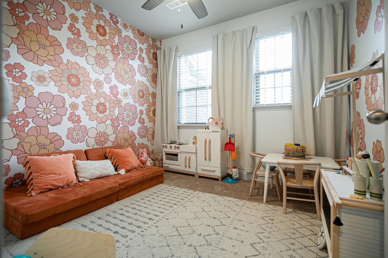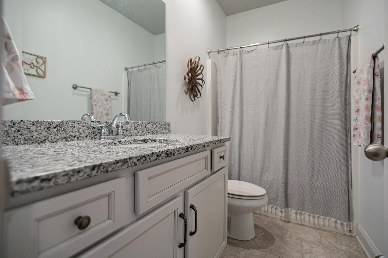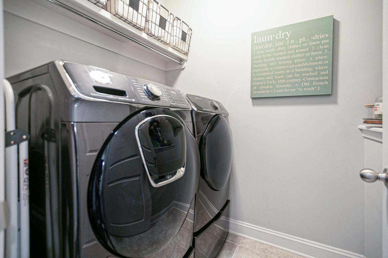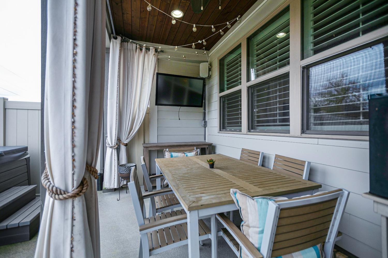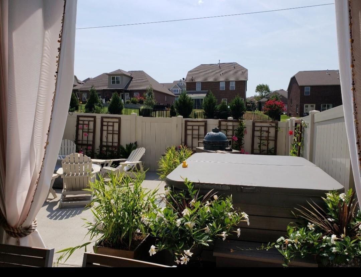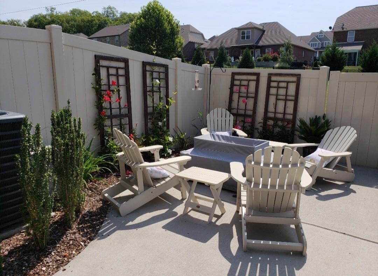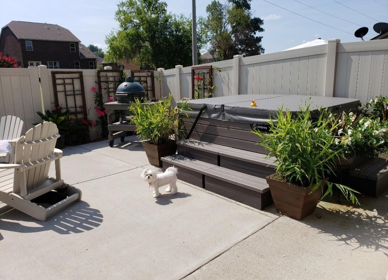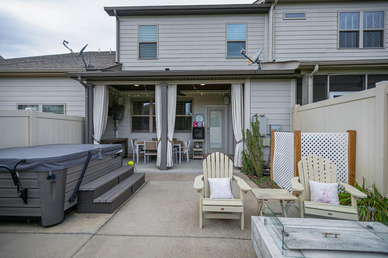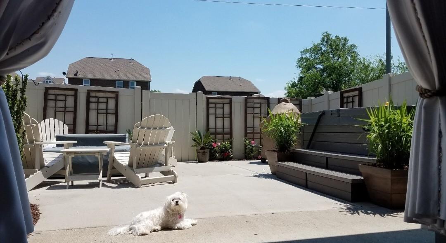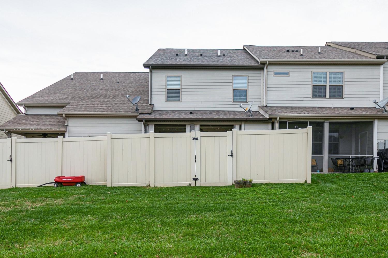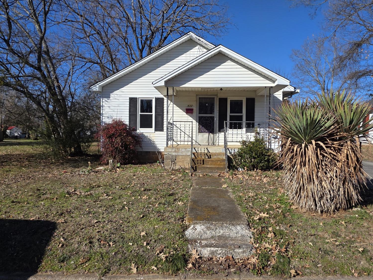 MIDDLE TENNESSEE REAL ESTATE
MIDDLE TENNESSEE REAL ESTATE
1432 Channing Dr, Thompsons Station, TN 37179 For Rent
Condominium
- Condominium
- Beds: 3
- Baths: 3
- 1,725 sq ft
Description
3 BR/2.5 BA luxury townhome-open floor plan-hardwood floors thrut-10ft ceiling down-9ft ceiling up-crown molding both floors-large island-SS appliances-large custom concrete patio-salt water hot tube (included)-fenced backyard-semi-furnished if desired (at no extra charge to the tenant)- Custom-built workspace; built in desk w/ two pullout drawers for scanner and printer-Custom built wall bench-Includes Green Egg grill, fire pit w/ Adirondack chairs. Covered back patio w/ outdoor television & dining table w/ 6 chairs. 2 storage closets-freshly painted-Access to community pool-New Elementry & Middle School min. away at walking distance-min to 840-10-15min to Franklin or Spring Hill. 1. Renter is responsible for all utilities and quarterly service fees for hot tub/spa. Approximately $100/quarter. 2. Lease may be broken with 60 days written notice and loss of deposit. 3. Parking in garage (one car), driveway (one car) or at designated visitor parking. 4. Yard work outside of any gated area is performed by the HOA and is paid for by the landlord. 5. No one may be added to lease after signing. 6. Pet Deposit: 450 and $25 monthly per pet up to 2 small dogs/-20lbs. AGENT/OWNER
Property Details
Status : Active
Source : RealTracs, Inc.
Address : 1432 Channing Dr Thompsons Station TN 37179
County : Williamson County, TN
Property Type : Residential Lease
Area : 1,725 sq. ft.
Yard : Privacy
Year Built : 2015
Exterior Construction : Fiber Cement,Brick
Floors : Carpet,Wood,Tile
Heat : Central
HOA / Subdivision : Fields Of Canterbury Sec 9A
Listing Provided by : Hive Nashville LLC
MLS Status : Active
Listing # : RTC2867793
Schools near 1432 Channing Dr, Thompsons Station, TN 37179 :
Thompson's Station Elementary School, Thompson's Station Middle School, Independence High School
Additional details
Heating : Yes
Parking Features : Garage Door Opener,Garage Faces Front,Concrete
Building Area Total : 1725 Sq. Ft.
Living Area : 1725 Sq. Ft.
Property Attached : Yes
Office Phone : 6155798474
Number of Bedrooms : 3
Number of Bathrooms : 3
Full Bathrooms : 2
Half Bathrooms : 1
Cooling : 1
Garage Spaces : 1
Patio and Porch Features : Patio,Covered
Levels : One
Basement : Slab
Stories : 2
Utilities : Water Available
Parking Space : 3
Sewer : Public Sewer
Location 1432 Channing Dr, TN 37179
Directions to 1432 Channing Dr, TN 37179
I-65 to 840 West - Take exit 59B - Turn LEFT onto HWY 31 - Turn LEFT on Critz Ln - Turn LEFT into Canterbury - Take 3rd exit on roundabout - Turn RIGHT on Channing Dr - Home on Right
Ready to Start the Conversation?
We're ready when you are.
 © 2026 Listings courtesy of RealTracs, Inc. as distributed by MLS GRID. IDX information is provided exclusively for consumers' personal non-commercial use and may not be used for any purpose other than to identify prospective properties consumers may be interested in purchasing. The IDX data is deemed reliable but is not guaranteed by MLS GRID and may be subject to an end user license agreement prescribed by the Member Participant's applicable MLS. Based on information submitted to the MLS GRID as of February 27, 2026 10:00 PM CST. All data is obtained from various sources and may not have been verified by broker or MLS GRID. Supplied Open House Information is subject to change without notice. All information should be independently reviewed and verified for accuracy. Properties may or may not be listed by the office/agent presenting the information. Some IDX listings have been excluded from this website.
© 2026 Listings courtesy of RealTracs, Inc. as distributed by MLS GRID. IDX information is provided exclusively for consumers' personal non-commercial use and may not be used for any purpose other than to identify prospective properties consumers may be interested in purchasing. The IDX data is deemed reliable but is not guaranteed by MLS GRID and may be subject to an end user license agreement prescribed by the Member Participant's applicable MLS. Based on information submitted to the MLS GRID as of February 27, 2026 10:00 PM CST. All data is obtained from various sources and may not have been verified by broker or MLS GRID. Supplied Open House Information is subject to change without notice. All information should be independently reviewed and verified for accuracy. Properties may or may not be listed by the office/agent presenting the information. Some IDX listings have been excluded from this website.
