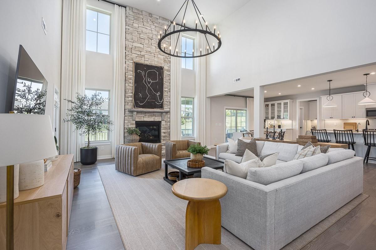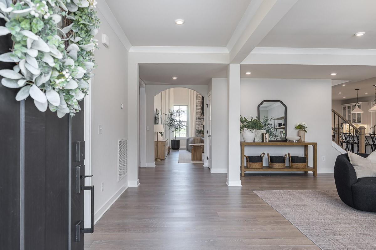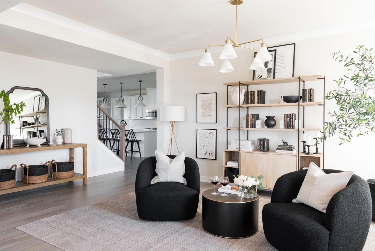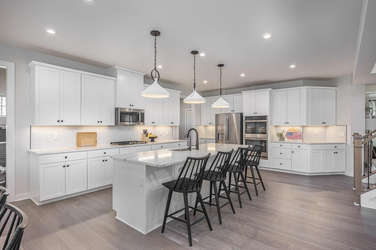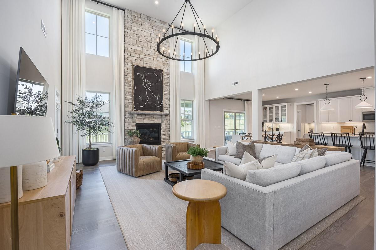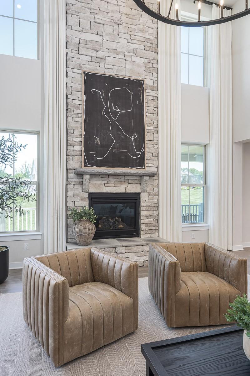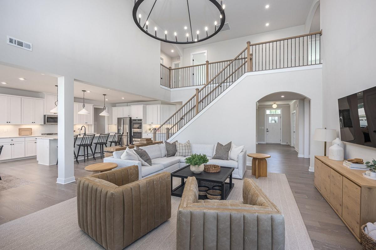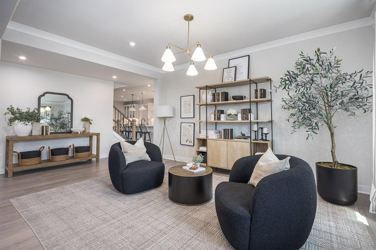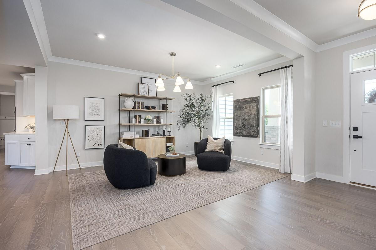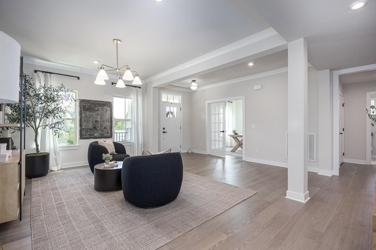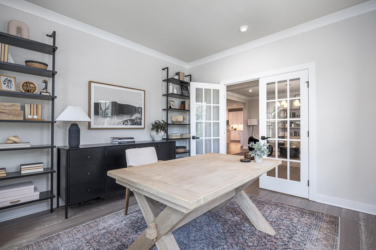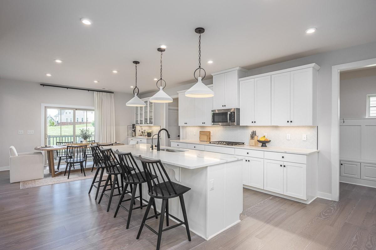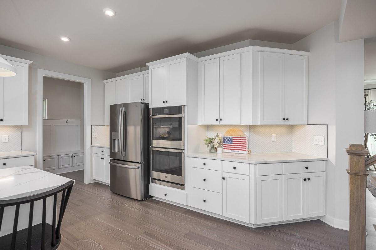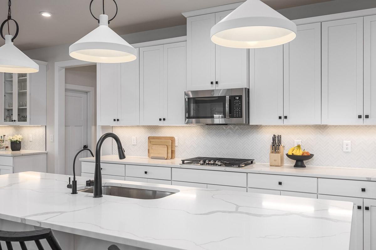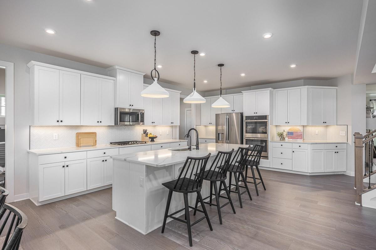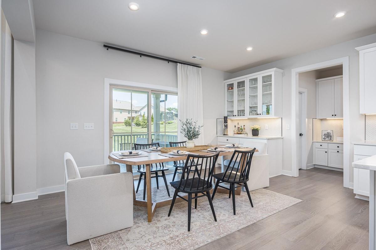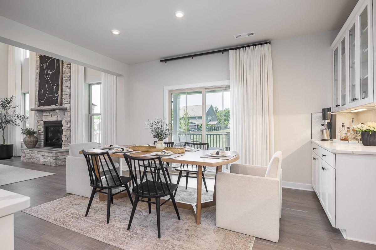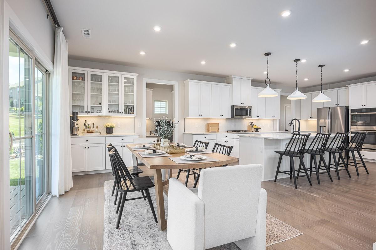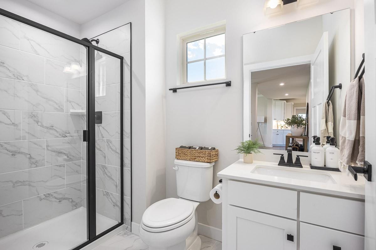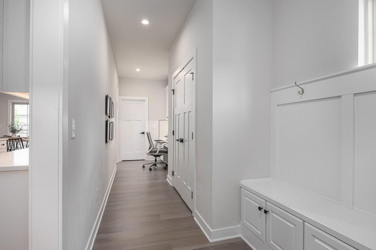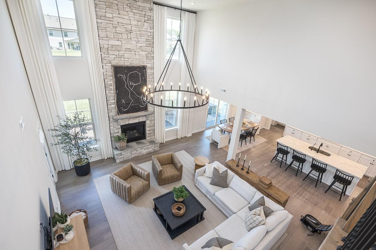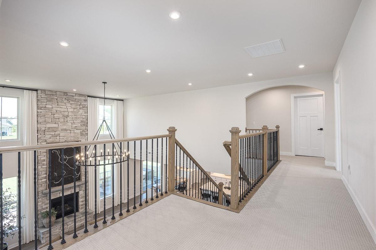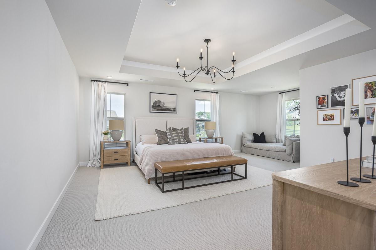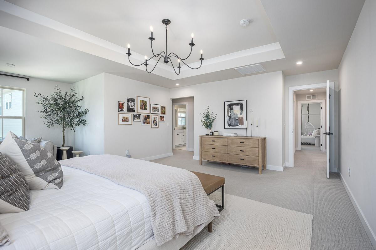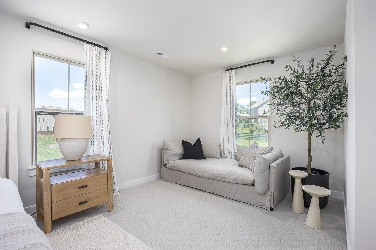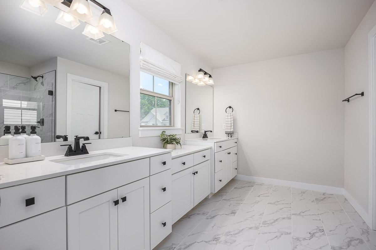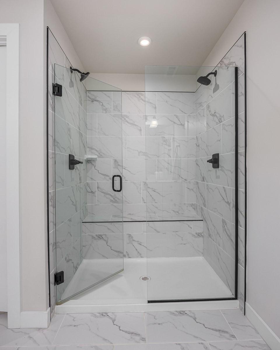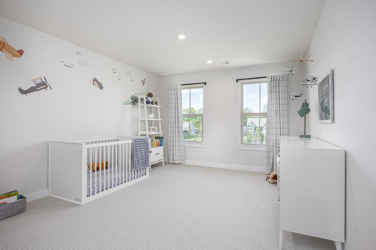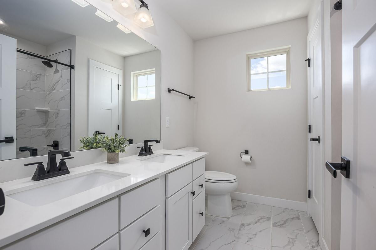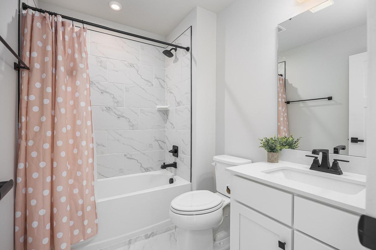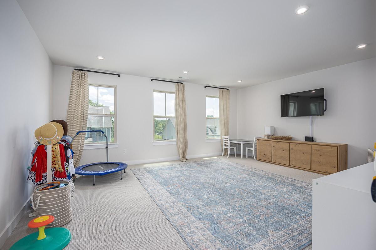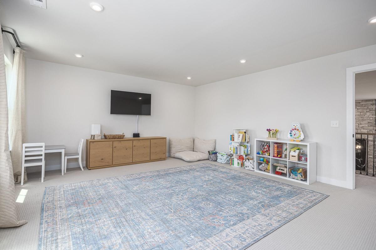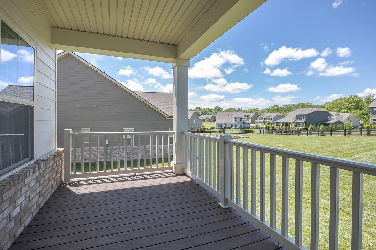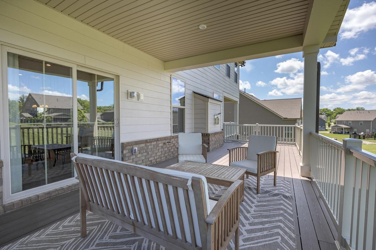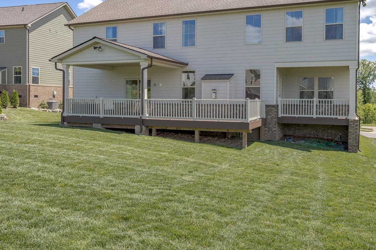 MIDDLE TENNESSEE REAL ESTATE
MIDDLE TENNESSEE REAL ESTATE
9016 Nestling Ridge Ct, College Grove, TN 37046 For Sale
Single Family Residence
- Single Family Residence
- Beds: 5
- Baths: 4
- 4,331 sq ft
Description
Intelligently designed for the modern family, this home is in one of the most private parts of the community, on a hill in the back of the neighborhood, nestled between two cul-de-sacs! This impressive open concept home features high end upgrades throughout including designer light fixtures, custom drapes, a water softener, reverse osmosis system and much more. Upon entering the home, you will see the expansive foyer area with a relaxed Greeting space, Office, main floor Guest Suite complete with a full bath and walk in shower. Walking through under the arched walkway, you will enter into the Great Room with soaring double height ceilings, custom drapes, a floor to ceiling stone fireplace and tons of natural light creating a grand and airy atmosphere. This space opens to the chef's dream Kitchen with a plethora of cabinets like you won't see in any other floorplan, large kitchen island, double oven, a gas stove top, walk in pantry with a practical desk area. Upstairs is intentionally designed to keep the family together on one floor: Primary Bedroom plus 3 Secondary Bedrooms all with walk in closets and a large Bonus Play Room. The back has two spacious covered porches with Timbertech composite decking and a large backyard space perfect for play and entertaining. Come experience the luxury this home and neighborhood has to offer with the Resort Style Amenities including: a Clubhouse with a Gym, Heated Pool, Playground, Putting Green, Pickleball & Tennis Courts, Basketball Courts, Sidewalks on both sides of the street along with fun events year round!
Property Details
Status : Active
Source : RealTracs, Inc.
Address : 9016 Nestling Ridge Ct College Grove TN 37046
County : Williamson County, TN
Property Type : Residential
Area : 4,331 sq. ft.
Year Built : 2022
Exterior Construction : Masonite,Brick
Floors : Carpet,Wood,Tile
Heat : Central
HOA / Subdivision : Falls Grove Sec7
Listing Provided by : Barlow Realty LLC
MLS Status : Active
Listing # : RTC2867808
Schools near 9016 Nestling Ridge Ct, College Grove, TN 37046 :
College Grove Elementary, Fred J Page Middle School, Fred J Page High School
Additional details
Association Fee : $150.00
Association Fee Frequency : Monthly
Heating : Yes
Parking Features : Garage Door Opener,Garage Faces Front
Lot Size Area : 0.36 Sq. Ft.
Building Area Total : 4331 Sq. Ft.
Lot Size Acres : 0.36 Acres
Lot Size Dimensions : 78 X 203
Living Area : 4331 Sq. Ft.
Office Phone : 6153761680
Number of Bedrooms : 5
Number of Bathrooms : 4
Full Bathrooms : 4
Possession : Close Of Escrow
Cooling : 1
Garage Spaces : 2
Patio and Porch Features : Deck,Covered,Porch
Levels : Two
Basement : Crawl Space
Stories : 2
Utilities : Water Available
Parking Space : 2
Sewer : STEP System
Location 9016 Nestling Ridge Ct, TN 37046
Directions to 9016 Nestling Ridge Ct, TN 37046
Just off of 840, Arno Road - Exit 37. Left onto Eudailey Covington. Falls Grove Community. Left onto Falls Grove Dr. R onto Crimson Leaf. L onto Edgemoore. R onto Flower. L on Sky Meadow. R on Carderock. R on Nestling Ridge. Home will be on the Left
Ready to Start the Conversation?
We're ready when you are.
 © 2026 Listings courtesy of RealTracs, Inc. as distributed by MLS GRID. IDX information is provided exclusively for consumers' personal non-commercial use and may not be used for any purpose other than to identify prospective properties consumers may be interested in purchasing. The IDX data is deemed reliable but is not guaranteed by MLS GRID and may be subject to an end user license agreement prescribed by the Member Participant's applicable MLS. Based on information submitted to the MLS GRID as of January 23, 2026 10:00 AM CST. All data is obtained from various sources and may not have been verified by broker or MLS GRID. Supplied Open House Information is subject to change without notice. All information should be independently reviewed and verified for accuracy. Properties may or may not be listed by the office/agent presenting the information. Some IDX listings have been excluded from this website.
© 2026 Listings courtesy of RealTracs, Inc. as distributed by MLS GRID. IDX information is provided exclusively for consumers' personal non-commercial use and may not be used for any purpose other than to identify prospective properties consumers may be interested in purchasing. The IDX data is deemed reliable but is not guaranteed by MLS GRID and may be subject to an end user license agreement prescribed by the Member Participant's applicable MLS. Based on information submitted to the MLS GRID as of January 23, 2026 10:00 AM CST. All data is obtained from various sources and may not have been verified by broker or MLS GRID. Supplied Open House Information is subject to change without notice. All information should be independently reviewed and verified for accuracy. Properties may or may not be listed by the office/agent presenting the information. Some IDX listings have been excluded from this website.
