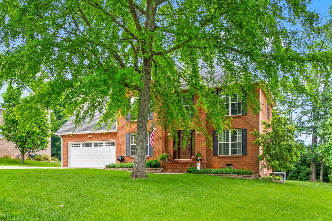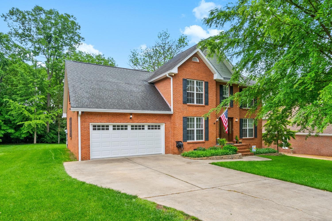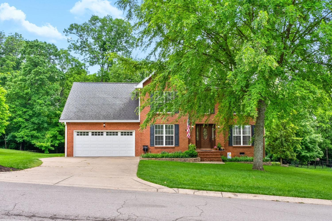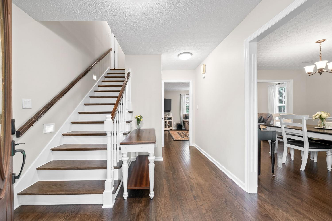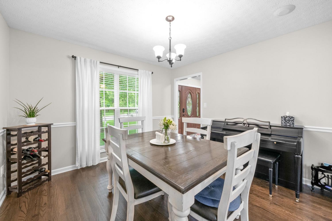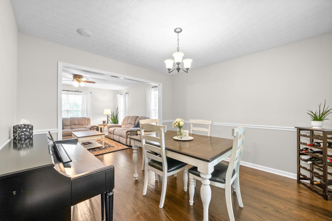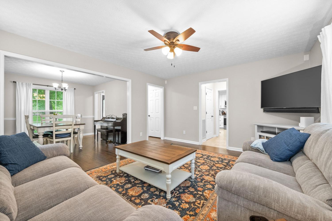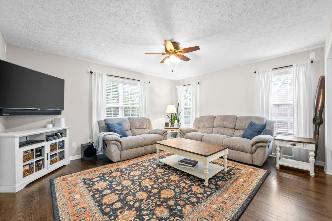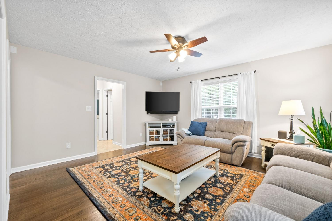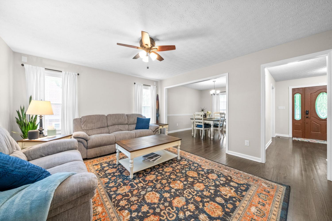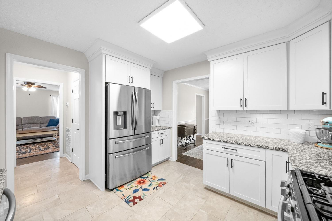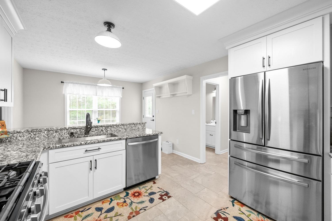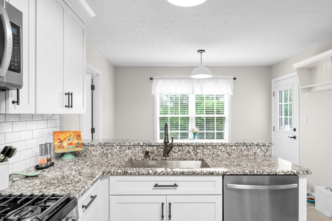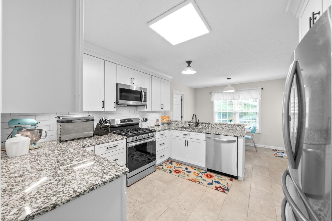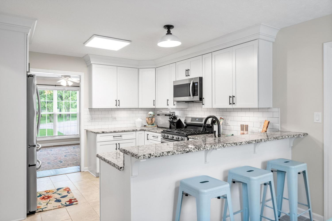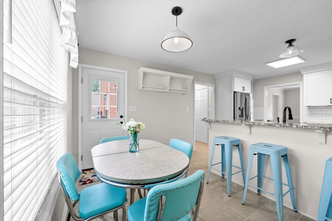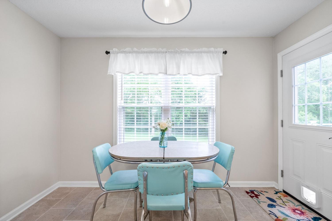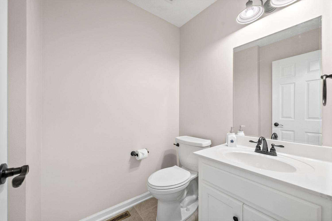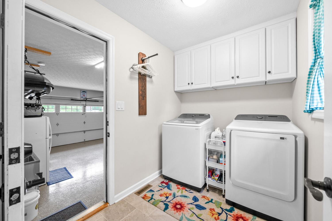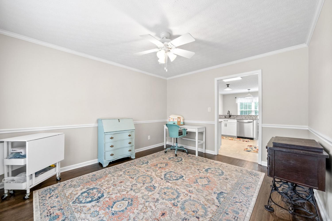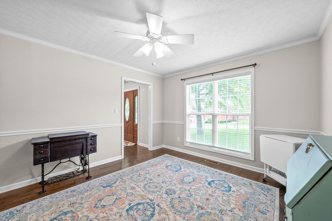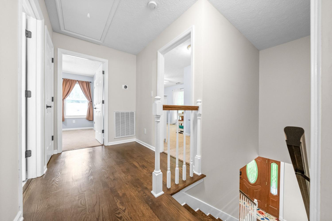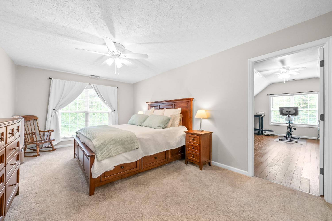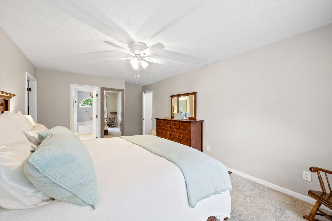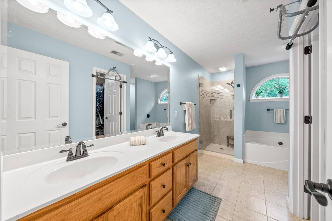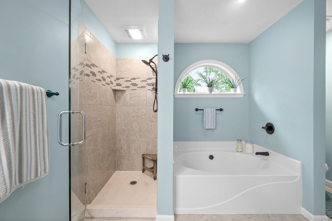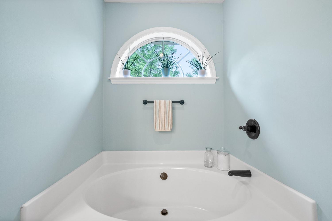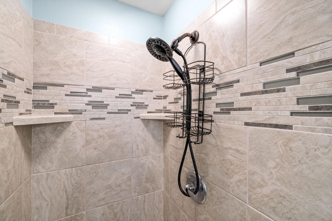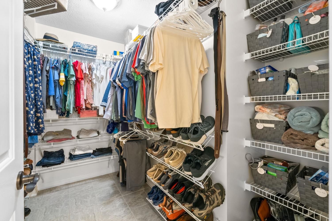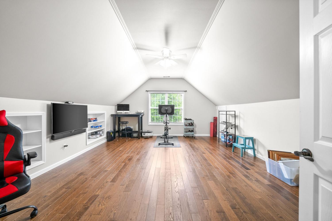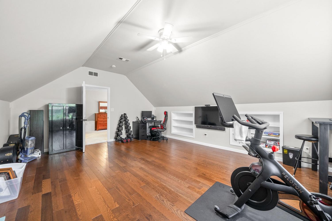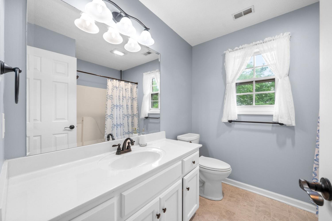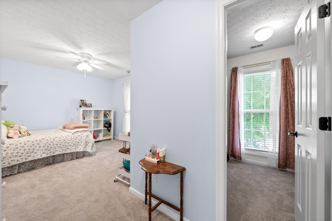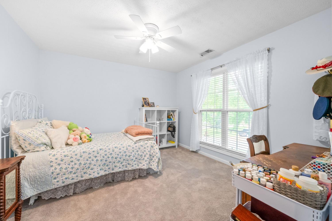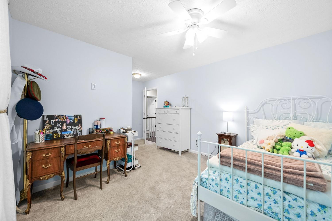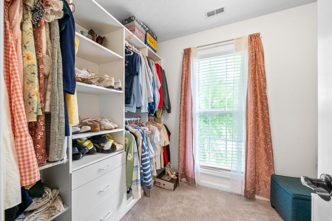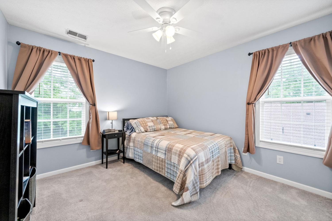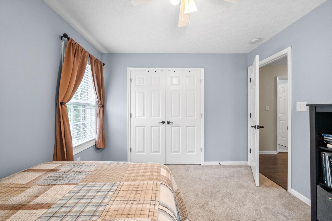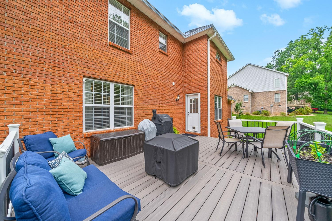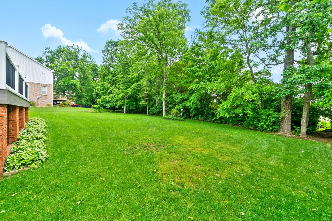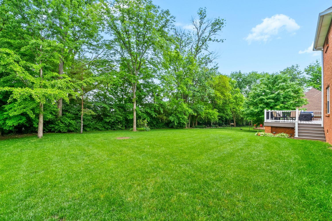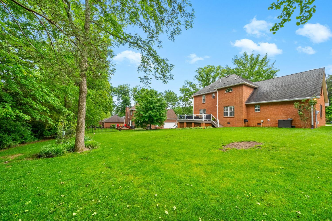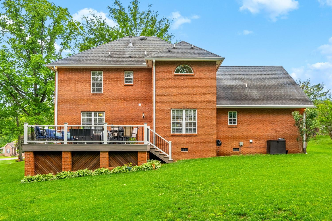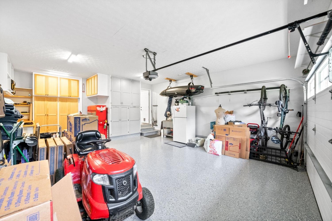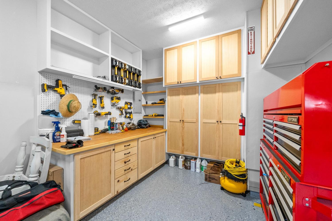 MIDDLE TENNESSEE REAL ESTATE
MIDDLE TENNESSEE REAL ESTATE
331 Bayhill Dr, Gallatin, TN 37066 For Sale
Single Family Residence
- Single Family Residence
- Beds: 3
- Baths: 3
- 2,519 sq ft
Description
Beautifully updated all brick two-story home showcasing updates and numerous enhancements throughout. The home has been repainted, featuring new rubbed oil bronze hardware and faucets. The kitchen has been renovated, incorporating additional space, new cabinets, granite countertops, appliances and a coffee bar. Walk in pantry features a roomy space with plentiful shelving and drawers. A spacious laundry room includes cabinetry. The primary bedroom suite features a spacious walk-in closet with built-in shelving, complemented by double vanities, a separate tile shower and soaking tub. The existing hardwood flooring has been stained with new hardwood added to the staircase and second floor landing. The bonus room includes built-in bookcases, hardwood floors and additional storage space. Formal dining room complete with chair rail, crown molding and hardwood floors. Inviting Living area off formal dining room with hardwood flooring. Office/craft room space next to kitchen. Established yard with new TREX decking. Convenient storage space underneath deck. Crawlspace has been professionally encapsulated with dehumidifier. 24 hour right of refusal for sale of home contingency.
Property Details
Status : Active
County : Sumner County, TN
Property Type : Residential
Area : 2,519 sq. ft.
Year Built : 1998
Exterior Construction : Brick,Vinyl Siding
Floors : Carpet,Wood,Tile
Heat : Central
HOA / Subdivision : Woodlands Sec 2
Listing Provided by : Coldwell Banker Conroy, Marable & Holleman
MLS Status : Active
Listing # : RTC2867894
Schools near 331 Bayhill Dr, Gallatin, TN 37066 :
Vena Stuart Elementary, Joe Shafer Middle School, Gallatin Senior High School
Additional details
Association Fee : $50.00
Association Fee Frequency : Annually
Heating : Yes
Parking Features : Garage Door Opener,Garage Faces Front
Lot Size Area : 0.34 Sq. Ft.
Building Area Total : 2519 Sq. Ft.
Lot Size Acres : 0.34 Acres
Lot Size Dimensions : 100 X 150
Living Area : 2519 Sq. Ft.
Lot Features : Level,Sloped
Office Phone : 9315521700
Number of Bedrooms : 3
Number of Bathrooms : 3
Full Bathrooms : 2
Half Bathrooms : 1
Possession : Close Of Escrow
Cooling : 1
Garage Spaces : 2
Architectural Style : Traditional
Patio and Porch Features : Deck
Levels : Two
Basement : None,Crawl Space
Stories : 2
Utilities : Water Available,Cable Connected
Parking Space : 2
Sewer : Public Sewer
Location 331 Bayhill Dr, TN 37066
Directions to 331 Bayhill Dr, TN 37066
Follow W Main St to Hartsville Pike. Turn left onto Woodlands Dr, turn right on Bayhill Dr, home on right.
Ready to Start the Conversation?
We're ready when you are.
 © 2025 Listings courtesy of RealTracs, Inc. as distributed by MLS GRID. IDX information is provided exclusively for consumers' personal non-commercial use and may not be used for any purpose other than to identify prospective properties consumers may be interested in purchasing. The IDX data is deemed reliable but is not guaranteed by MLS GRID and may be subject to an end user license agreement prescribed by the Member Participant's applicable MLS. Based on information submitted to the MLS GRID as of October 14, 2025 10:00 PM CST. All data is obtained from various sources and may not have been verified by broker or MLS GRID. Supplied Open House Information is subject to change without notice. All information should be independently reviewed and verified for accuracy. Properties may or may not be listed by the office/agent presenting the information. Some IDX listings have been excluded from this website.
© 2025 Listings courtesy of RealTracs, Inc. as distributed by MLS GRID. IDX information is provided exclusively for consumers' personal non-commercial use and may not be used for any purpose other than to identify prospective properties consumers may be interested in purchasing. The IDX data is deemed reliable but is not guaranteed by MLS GRID and may be subject to an end user license agreement prescribed by the Member Participant's applicable MLS. Based on information submitted to the MLS GRID as of October 14, 2025 10:00 PM CST. All data is obtained from various sources and may not have been verified by broker or MLS GRID. Supplied Open House Information is subject to change without notice. All information should be independently reviewed and verified for accuracy. Properties may or may not be listed by the office/agent presenting the information. Some IDX listings have been excluded from this website.
